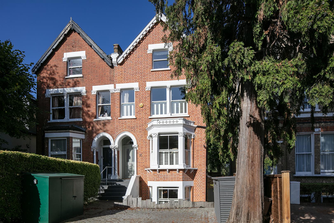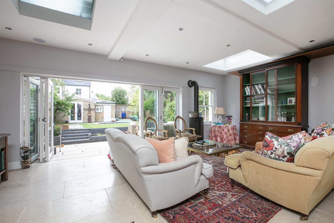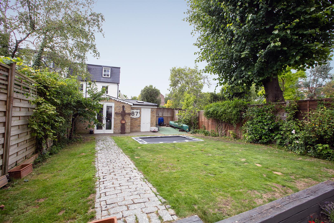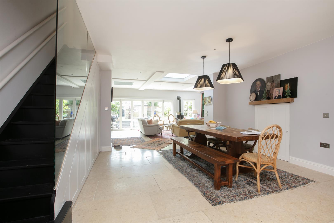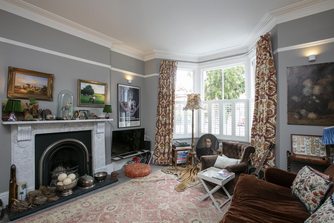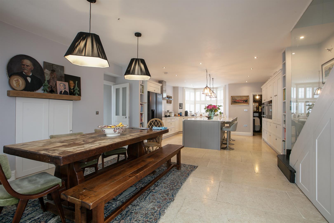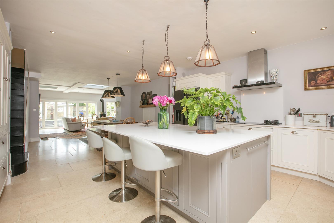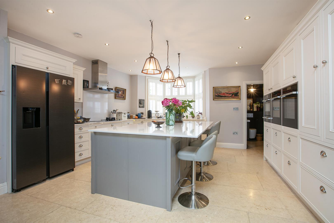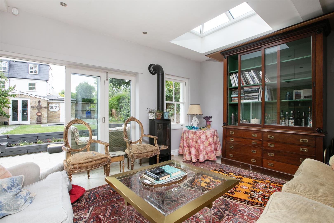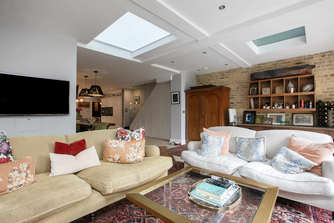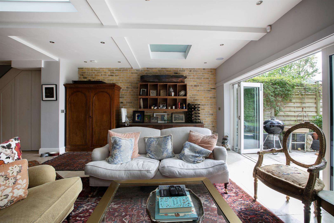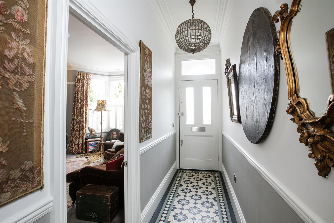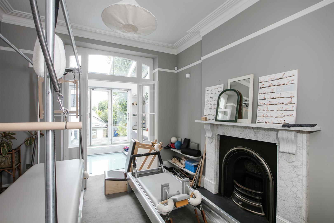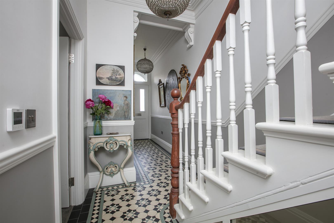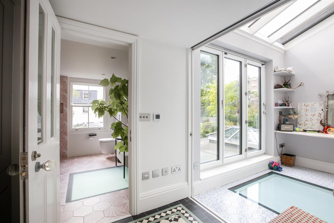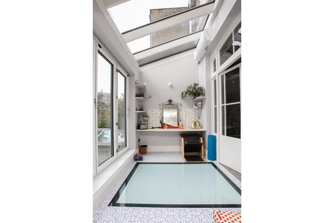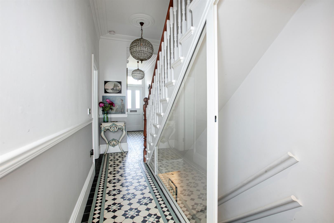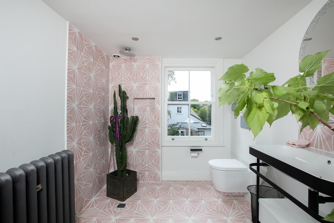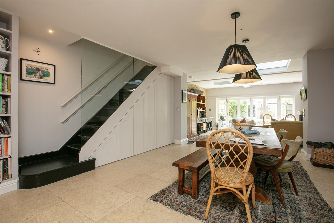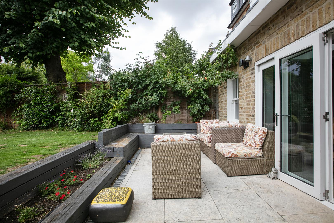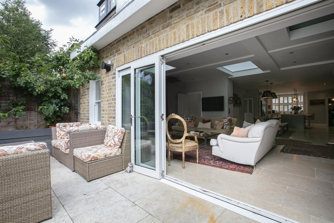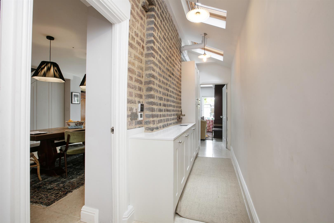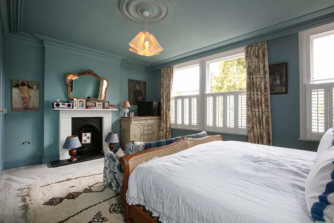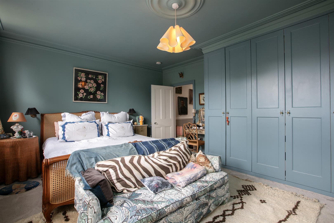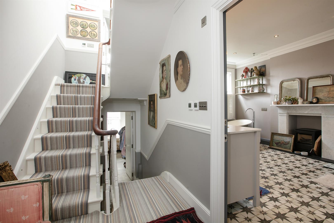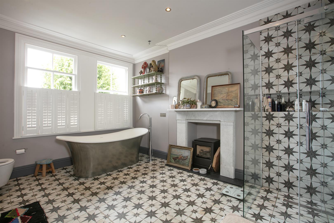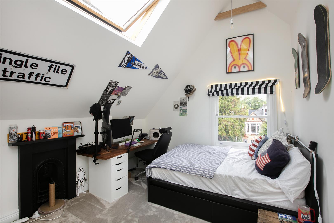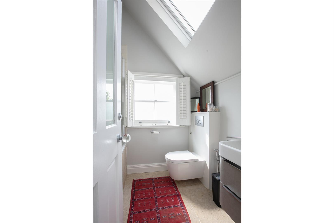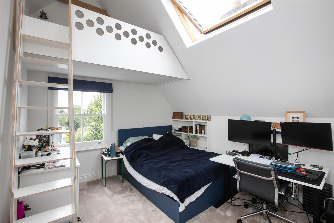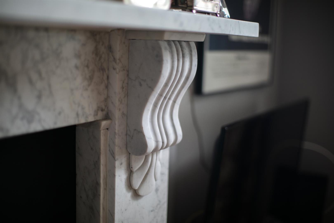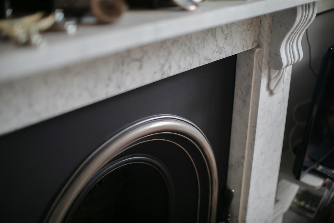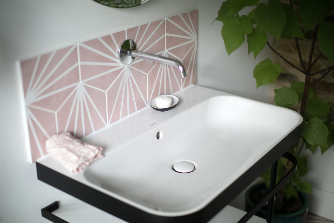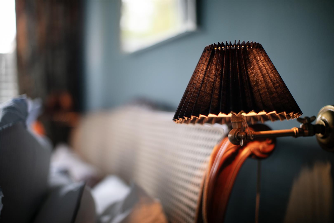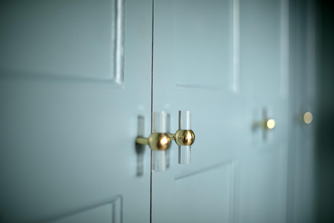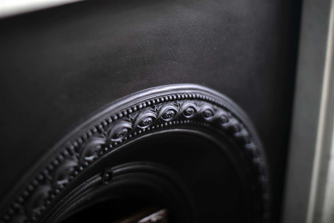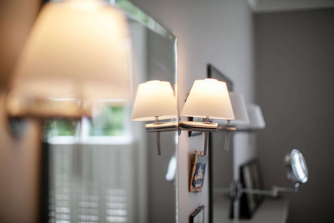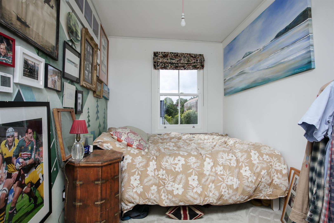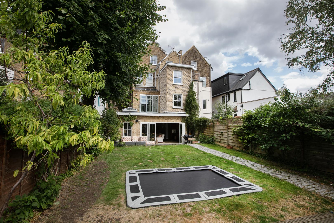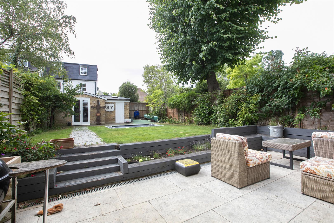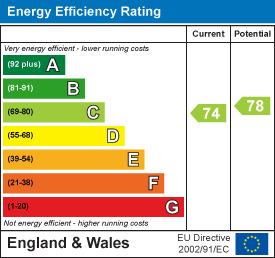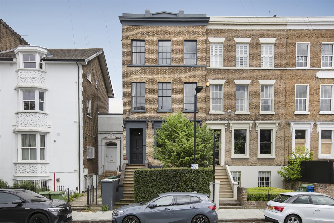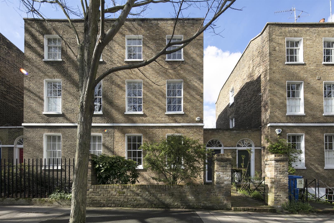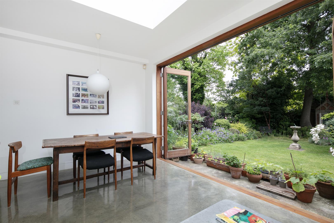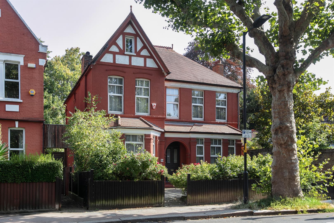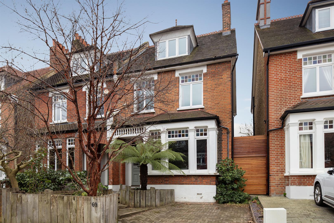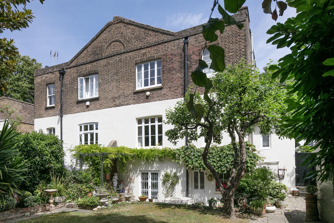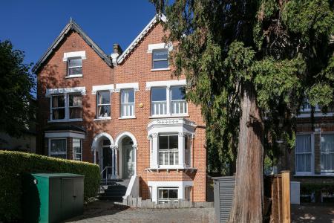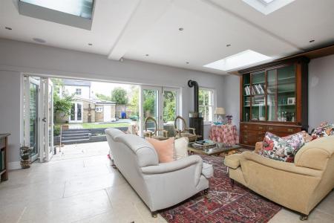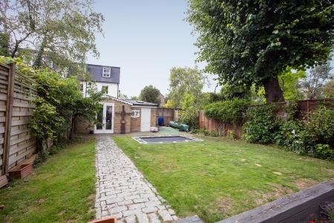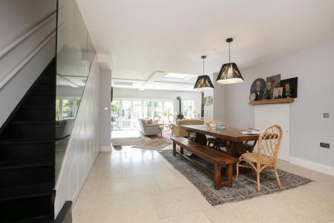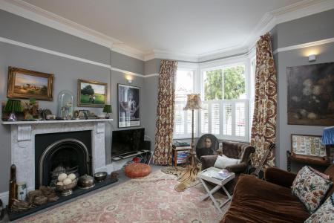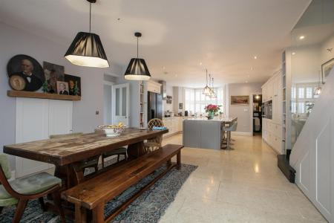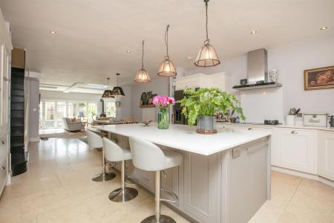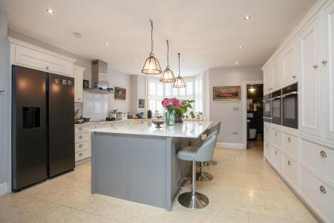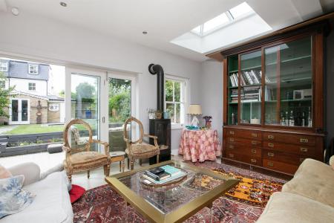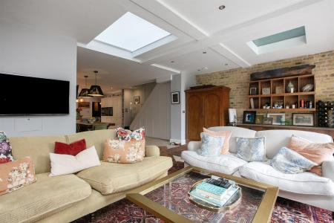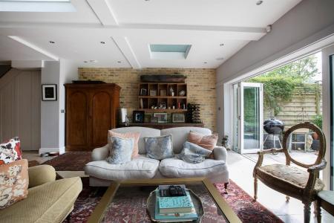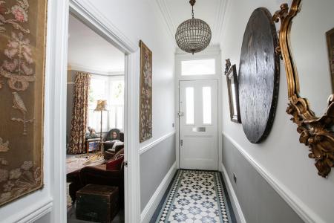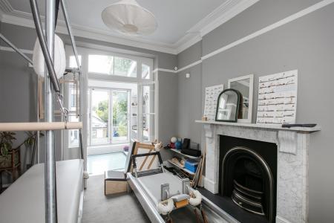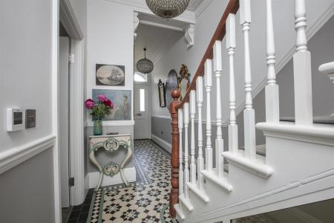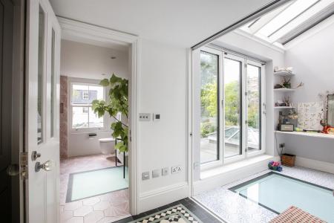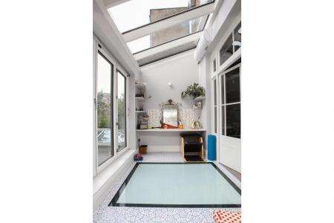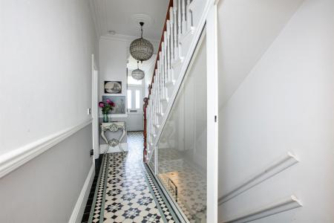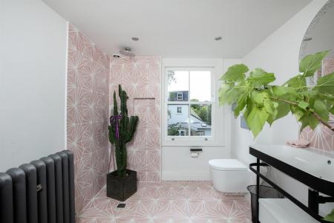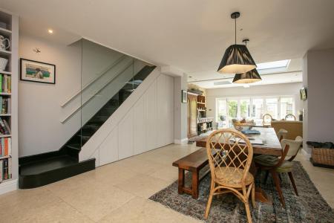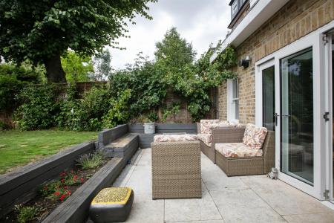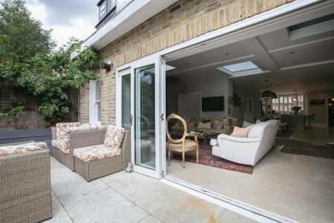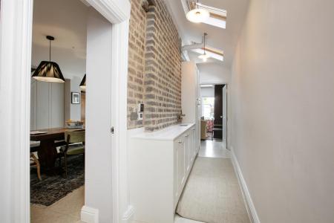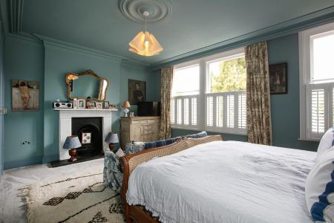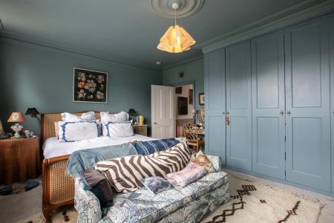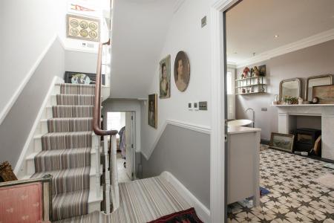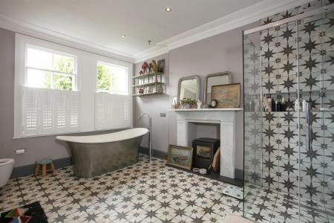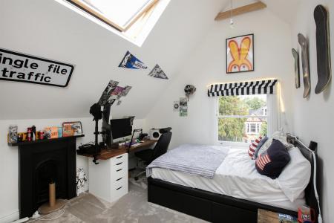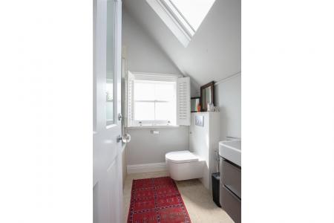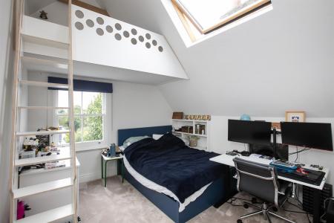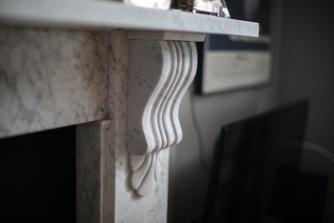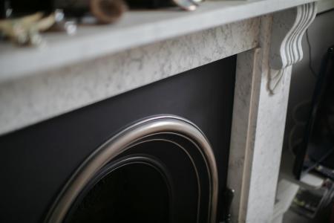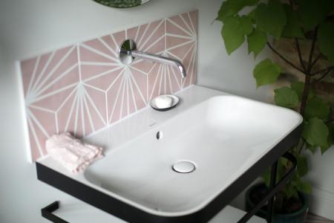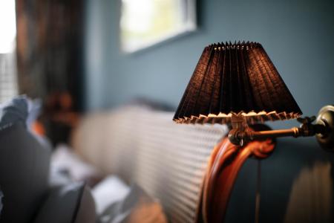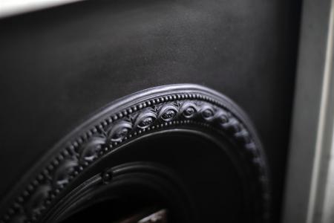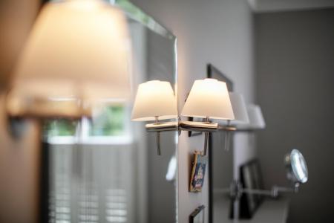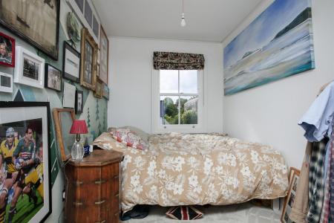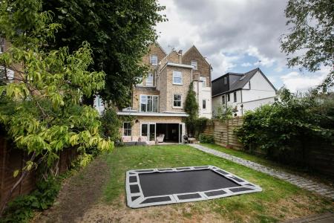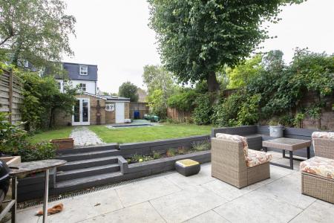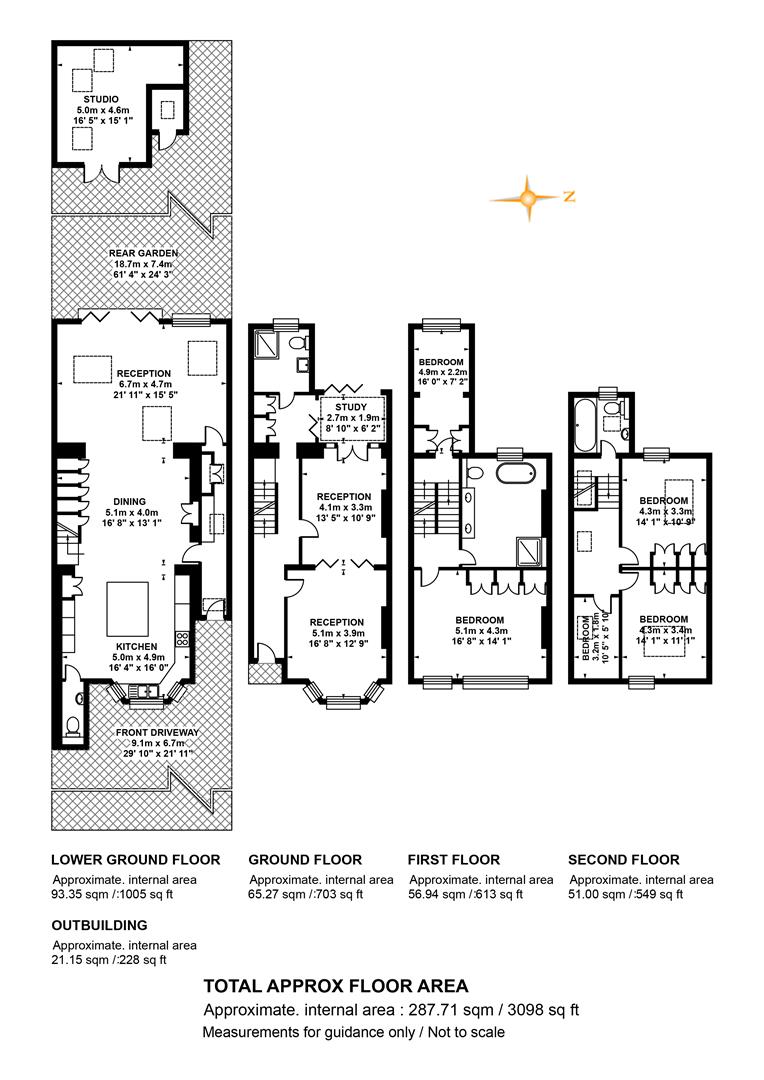- Newly Refurbished
- Giant 50ft Living Space
- Three Wood Effect Gas Fires
- Generous 60 ft Rear Garden
- Off-Street Parking
- Garden Studio
- Freehold
5 Bedroom Semi-Detached House for sale in London
Astounding Five Bedroom Period Home over 3,000 sqft with Garden Studio and Impressive Finish - CHAIN FREE.
GUIDE PRICE £2,000,000 to £2,200,000.
Spread generously over four splendid floors, this newly refurbished four/five bedroom period number is seriously impressive at every step. Enjoying a sympathetically modernised interior, the accommodation sprawls to include a large double reception, sunroom, positively vast kitchen/diner/living area (with NEFF appliances), utility room, four/five lovely bedrooms, two bathrooms, shower room and guest wc. Seeing is really believing the space - you'll find it hard to fill and it will host the most lavish of gatherings. The decor beautifully complements the tastefully updated features which are numerous and impressive. You'll note new double glazed windows, remote controlled velux windows & blinds, underfloor heating throughout and fab individual room thermostats. An integrated internal and external Sonos system will keep the tunes going all year round and there are three wood effect gas fire for cosy winter feels. A large rear garden with studio adds to the charm nicely with tri-fold garden doors, lawn sprinkers and external feature lighting. The location leaves you within easy reach of the much celebrated amenities of both East Dulwich and Forest Hill. Honor Oak Station is a 10 minute walk and will whisk you to Shoreditch in no time. You can hop on the Jubilee Line at Canada Water for links to every other line on the network!
The red bricked exterior stands four proud stories tall from the lower ground. There's an off-street parking bay, storage and some well presented greenery. Steps lead upward to an arched recessed portico which opens to the inner hall. Here you enjoy tessellated floor tiling, cornicing and complimentary neutral wall tones above and below dado level. The front aspect reception is carpeted and boasts picture rails, cornicing and a simple ceiling rose. The bay window boasts louvered blinds on the lower panes - great for privacy while binge-watching. Double doors connect rear to a further reception. Both ends have matching feature fireplace with marble mantels. French doors open from here to a magnificent sun room/study with vaulted glass ceiling and a wall of bi-fold glass doors that frame the first of your garden views. This space wraps back around to a tiled rear hall with fitted storage. A super swanky shower room with contemporary suite, hexagonal floor tiles and wet room-style shower completes this level.
The stairs leads downward from the hall to your jaw-droppingly huge open-plan living space which spans over 50ft from tip to toe taking the lion's share of the lower ground floor. A super kitchen/diner fronts the street with huge island and a full range of top notch appliances. These include two dishwashers, three NEFF ovens, boiling water tap and a NEFF five ring induction hob. A wide bay window supplies plenty of light and there is abundant counter space for dicing, spicing and slicing. An adjoining wc is painted moody shades. Past the cooking space is an unbeatably substantial formal and family dining space - great for up to 20 people! There's an adjoining utility space also with direct front aspect - great for mucky dogs and kids. A full-width lounge precedes tri-fold doors which opens onto the paved patio. The overtly generous garden has a healthy lawn, built-in trampoline and a large studio - the perfect work-from-home space!
Moving upward you find a lovely double bedroom on the rear return with peaceful rear views. The first floor hosts a fine front aspect full-width double bedroom with three gorgeous sash windows. Further louvered blinds run on the lower panes and there's a handsome feature fireplace. The tall fitted storage is colour-drenched to match the walls, cornicing and ceiling. A huge family bathroom completes this level with double walk-in shower, fancy free-standing bath and twin wash hand basins. Upward again you meet a neat rear-facing bathroom on the upper return. The second floor boasts two impressive double bedrooms, each with lofty vaulted ceilings, huge skylights and fitted storage. The rear room also enjoys a raised mezzanine - perfect for sleep-overs! The fifth and final bedroom is a large single which would also make a fine study
ursery.
Location? A few handy shops rest just on Wood Vale and include a newsagent and terrific butchers. Your nearest station is Honor Oak Park for the London Overground line and trains to London Bridge - a mere 10 minute walk. Buses are in their many on Forest Hill Road and there are some nice gastro type pubs on this road too (try the Forest Hill Tavern or the Herne perhaps). For further eating and retail opportunities, fabulous East Dulwich (and well-loved Lordship Lane) is but a 10 minute walk and Forest Hill is a 15 minute stroll (the Sainsbury's here is good for shopping and cupboard filling). Green space? Peckham Rye, One Tree Hill and Horniman Gardens are all seriously close for a walk or a kick-about.
Tenure: Freehold
Council Tax Band: F
Property Ref: 58297_34091797
Similar Properties
4 Bedroom Terraced House | Guide Price £2,000,000
Sublime Grade II Listed Early-Victorian Four Bedroom Home With Stunning 120ft Garden and Studio - CHAIN FREE. GUIDE PRIC...
Camberwell Grove, Camberwell, SE5
4 Bedroom Semi-Detached House | Guide Price £2,000,000
Handsome Four Bed/Three Rec Georgian Home With Mature Walled 80ft Garden - CHAIN FREE.These elegant Georgian homes are s...
4 Bedroom Semi-Detached House | Guide Price £2,000,000
Uniquely Charming Four Bedroom Period Home With Stunning Garden and Features - CHAIN FREE.BEST AND FINAL OFFERS DUE 11TH...
5 Bedroom Detached House | £2,250,000
Detached Five Bed, Four Reception House With OSP in Need of Updating- CHAIN FREE. This magnificent Victorian home boasts...
5 Bedroom Detached House | £2,300,000
Substantial Victorian Five Bedroom Home With Gorgeous Kitchen and South Facing Garden.This marvellous five bedroom perio...
Champion Grove, Camberwell, SE5
4 Bedroom Semi-Detached House | £2,375,000
Elegant and Substantial Late Georgian Four Bedroom Home with Generous Garden - CHAIN FREE. Boasting abundant original ch...

Wooster & Stock (Nunhead)
Nunhead Green, Nunhead, London, SE15 3QQ
How much is your home worth?
Use our short form to request a valuation of your property.
Request a Valuation
