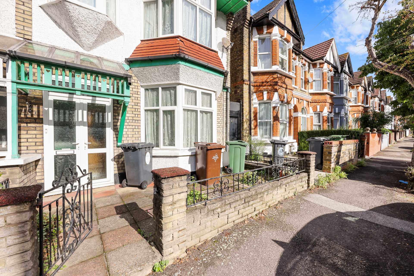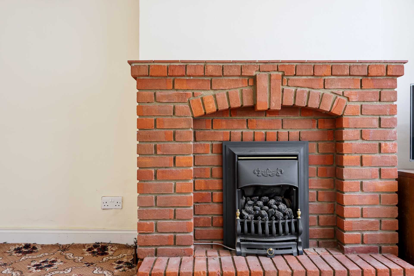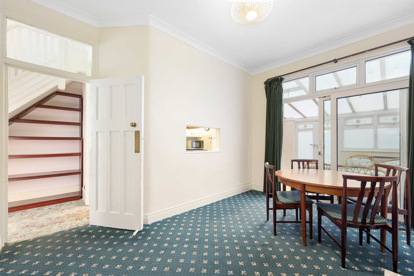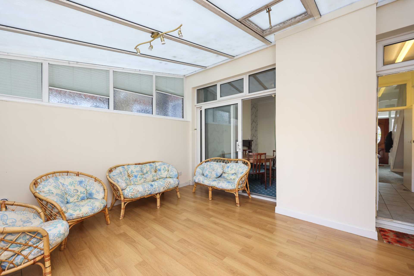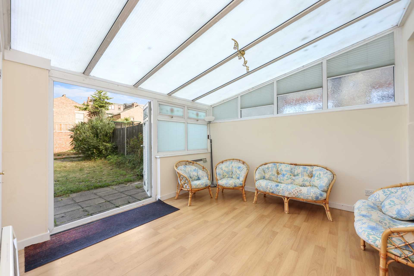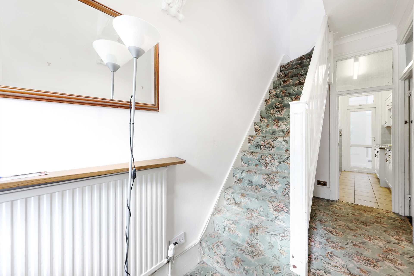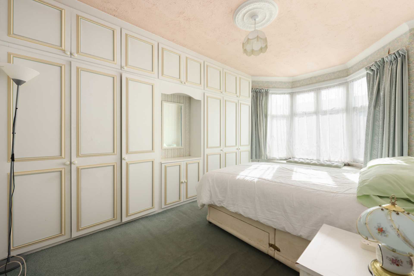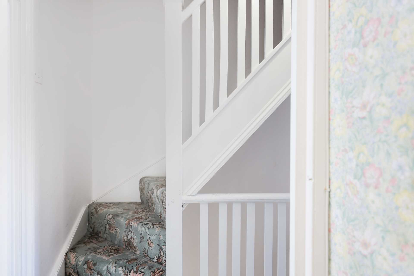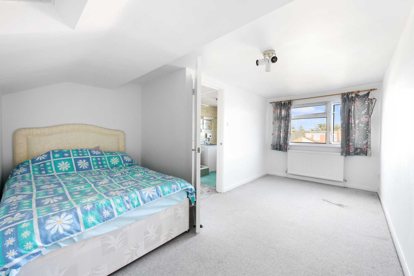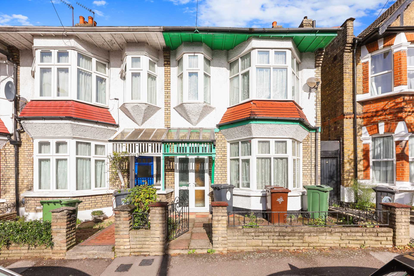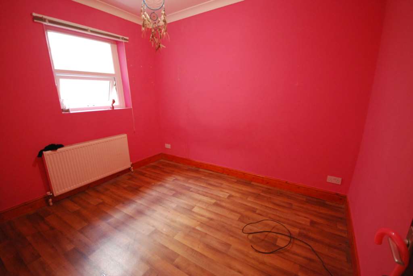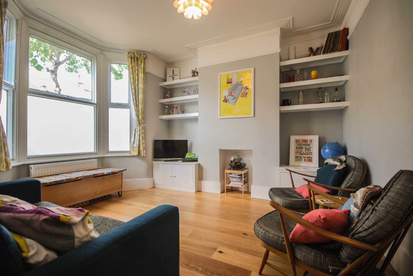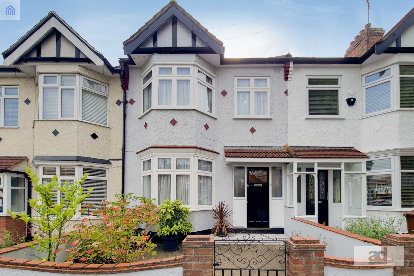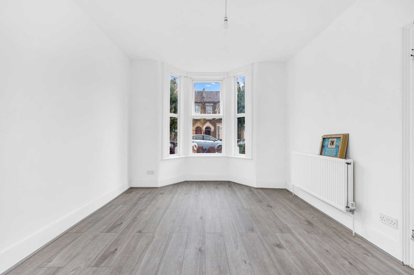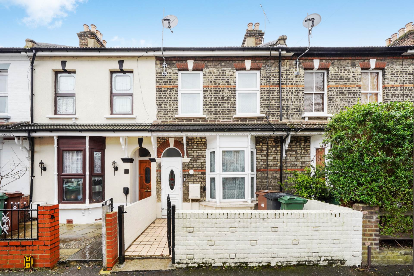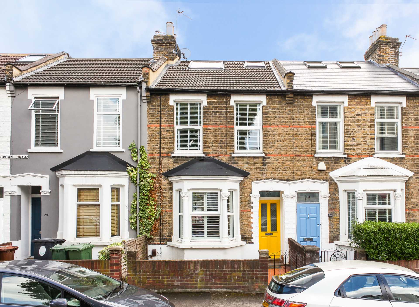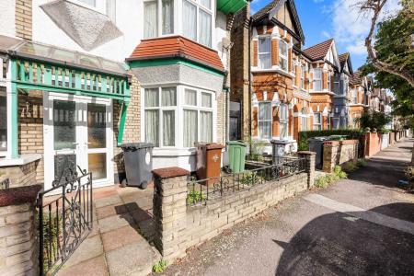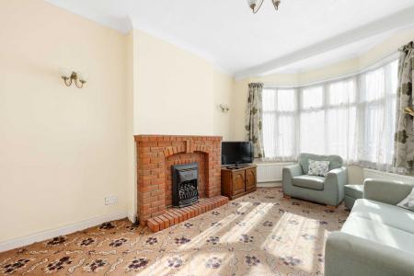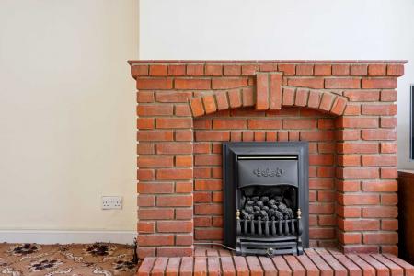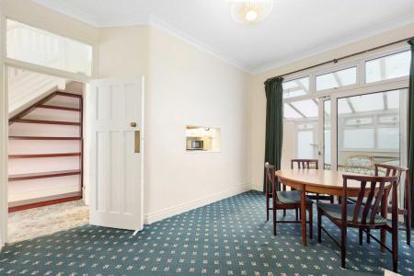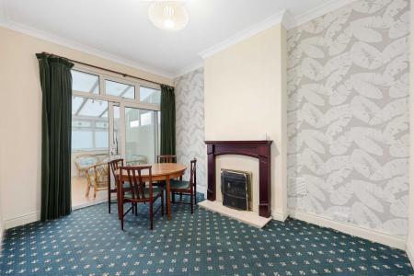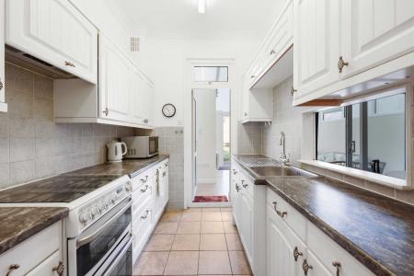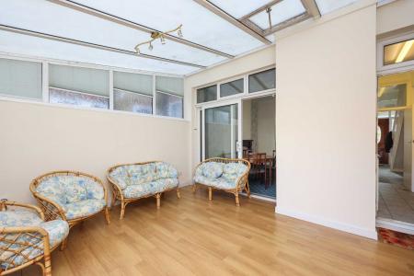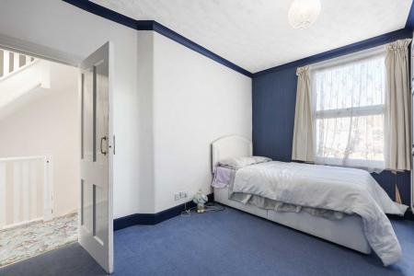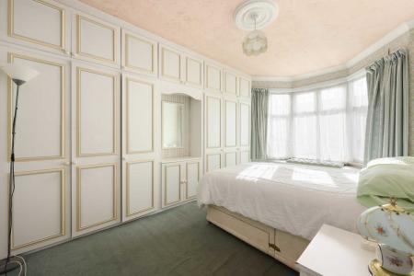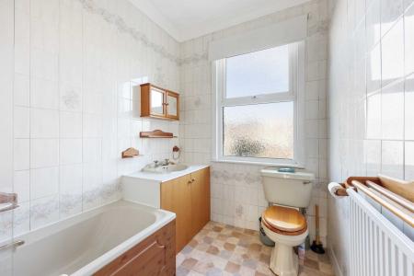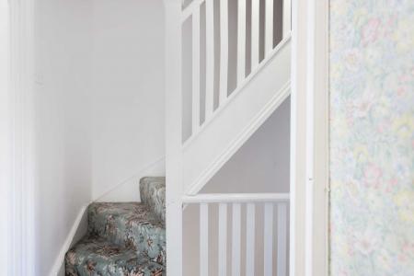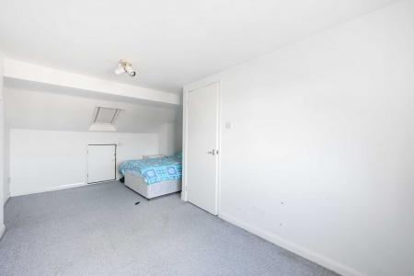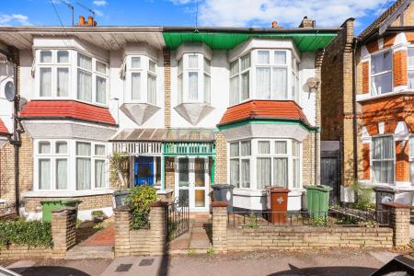- OFFERS IN THE REGION OF £675,000
- FOUR BEDROOM FAMILY HOME
- BARCLAY ESTATE LOCATION
- ARRANGED OVER THREE FLOORS
- GOOD SIZED ACCOMMODATION THROUGHOUT
- LARGE REAR GARDEN
- BONUS OF BEING OFFERED CHAIN FREE
- VIEWING IS HIGHLY ADVISED
4 Bedroom Semi-Detached House for sale in London
** OFFERS IN THE REGION OF £675,000 ** ALLEN DAVIES are DELIGHTED to offer FOR SALE this FOUR BEDROOM HOUSE, located on the popular BARCLAY ESTATE, which gives easy access to BAKERS ARMS and WALTHAMSTOW. The property is ARRANGED OVER THREE FLOORS and offers TWO SPACIOUS RECEPTION ROOMS, KITCHEN, CONSERVATORY and SHOWER ROOM, on the GROUND FLOOR. To the FIRST FLOOR, we have THREE BEDROOMS and a FIRST FLOOR FAMILY BATHROOM, with stairs leading to BEDROOM FOUR with access to a further BATHROOM. The property also offers a LARGE REAR GARDEN and has the added bonus of being offered CHAIN FREE. With regards to TRANSPORT LINKS, LEYTON MIDLAND STATION is a few minutes walk, LEYTON and LEYTONSTONE UNDERGROUND STATIONS are also within easy reach and there are plenty of BUS ROUTES offering EXCELLENT access to WALTHAMSTOW, STRATFORD and CENTRAL LONDON. PARENTS will be PLEASED, there are also GOOD LOCAL SCHOOLS, within WALKING DISTANCE. EATING OUT, you have options, WALTHAMSTOW CENTRAL and WALTHAMSTOW VILLAGE are a stones throw away, BOTH offering SHOPPING FACILITIES and EATERIES. More local you have a selection of localised SHOPPING at BARKERS ARMS, there are also a GREAT selection of PUBS and RESTAURANTS. This is SUPERB opportunity to ACQUIRE a GREAT HOUSE, in a really GOOD location, we have keys in the office, so for viewings please give us a call on 0208 539 2121.
RECEPTION 1 - 16'6" (5.03m) x 11'4" (3.45m)
RECEPTION 2 - 13'7" (4.14m) x 9'6" (2.9m)
KITCHEN - 10'2" (3.1m) x 7'1" (2.16m)
CONSERVATORY - 16'2" (4.93m) x 11'9" (3.58m)
GROUND FLOOR SHOWER ROOM
BEDROOM 1 - 16'5" (5m) x 10'5" (3.18m)
BEDROOM 2 - 13'5" (4.09m) x 10'5" (3.18m)
BEDROOM 3 - 7'1" (2.16m) x 5'10" (1.78m)
FIRST FLOOR BATHROOM
BEDROOM 4 - 17'7" (5.36m) x 10'5" (3.18m)
EN-SUITE SHOWER ROOM
GARDEN
Notice
Please note we have not tested any apparatus, fixtures, fittings, or services. Interested parties must undertake their own investigation into the working order of these items. All measurements are approximate and photographs provided for guidance only.
Council Tax
London Borough Of Waltham Forest, Band D
Important information
This is a Freehold property.
Property Ref: 60207_3280
Similar Properties
6 Bedroom Terraced House | £675,000
** GUIDE PRICE £675,000 - £700,000 ** ALLEN DAVIES are pleased to offer FOR SALE this LARGE SIX BEDROOM HOUSE located mi...
3 Bedroom Terraced House | Guide Price £675,000
ALLEN DAVIES are delighted to offer this DELIGHTFUL THREE bedroom house. The property retains some FINE FEATURES and has...
3 Bedroom House | Guide Price £675,000
** GUIDE PRICE £675,000 - £700,000 ** ALLEN DAVIES are DELIGHTED to offer FOR SALE this STUNNING THREE BEDROOM FAMILY HO...
3 Bedroom House | Guide Price £695,000
** OFFERS IN THE REGION OF £695,000 ** ALLEN DAVIES are DELIGHTED to offer FOR SALE this LARGE THREE BEDROOM FAMILY HOME...
3 Bedroom House | Guide Price £700,000
** GUIDE PRICE £700,000 - £725,000 ** ALLEN DAVIES are DELIGHTED to offer FOR SALE this THREE BEDROOM FAMILY HOME, in a...
4 Bedroom House | £700,000
** GUIDE PRICE £700,000 - £725,000 ** ALLEN DAVIES are DELIGHTED to offer FOR SALE this BEAUTIFULLY PRESENTED FAMILY HOM...
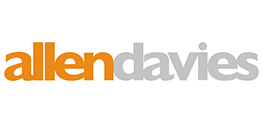
Allen Davies Estate Agents (Leyton)
342 High Street, Leyton, London, E10 5PW
How much is your home worth?
Use our short form to request a valuation of your property.
Request a Valuation
