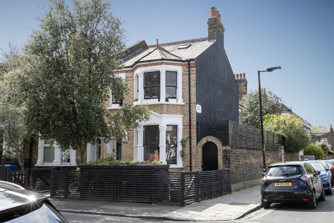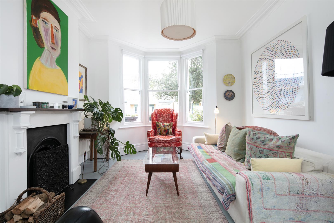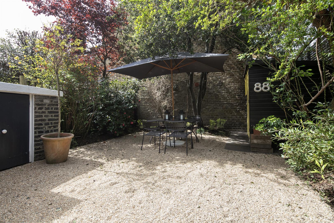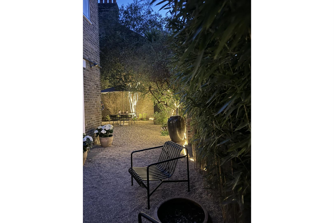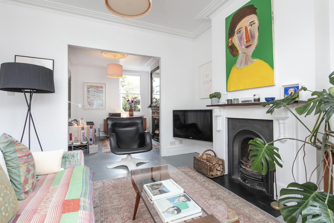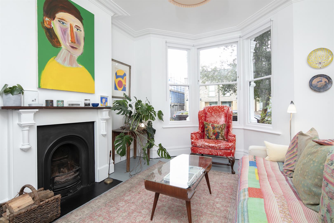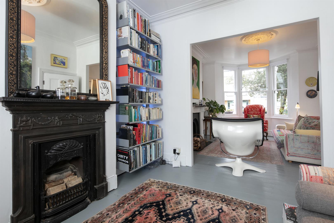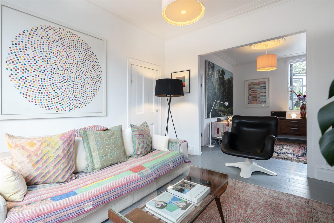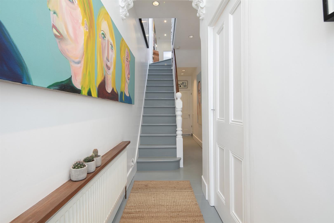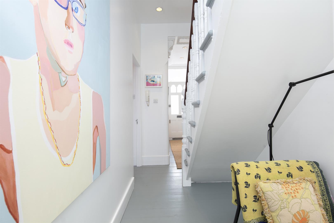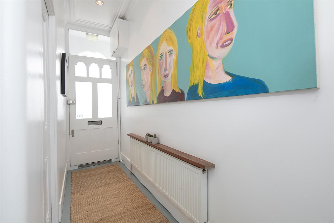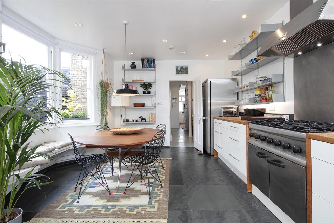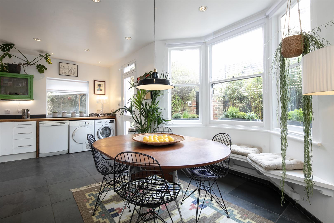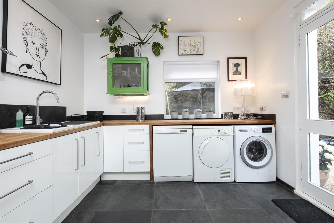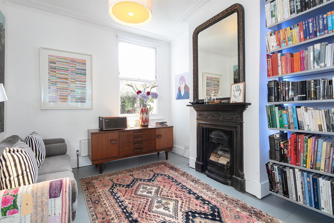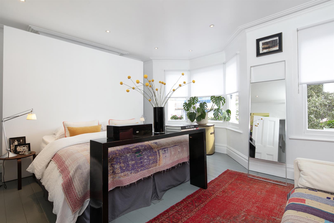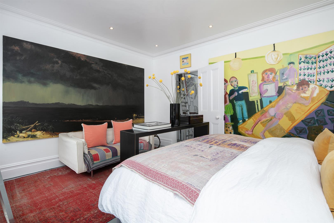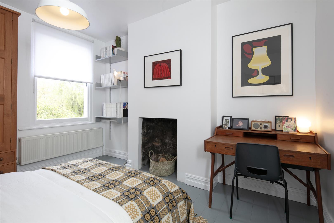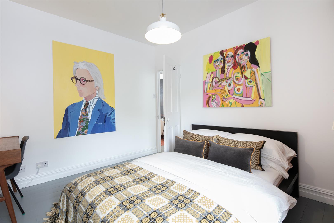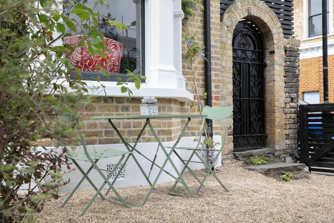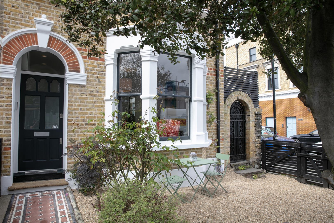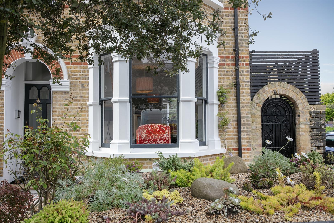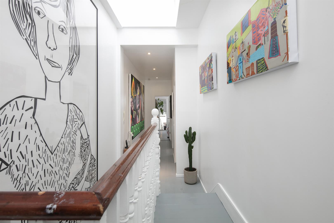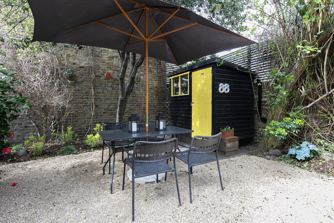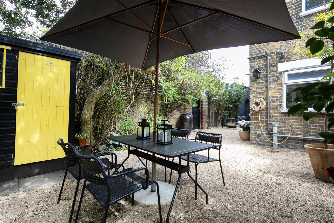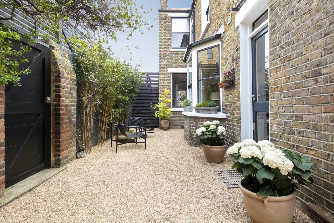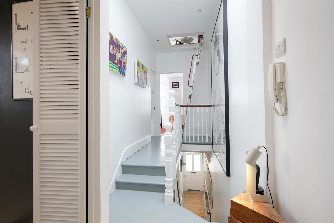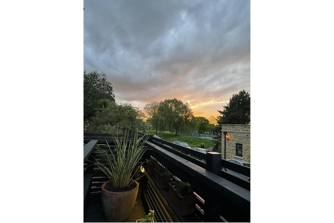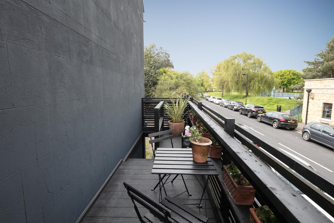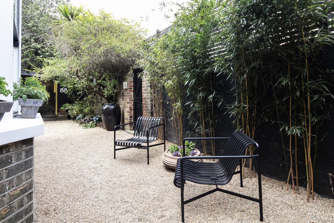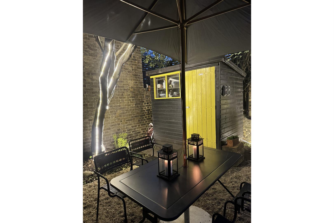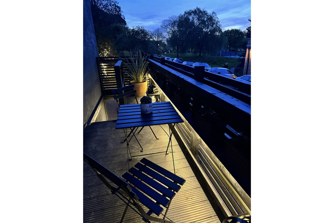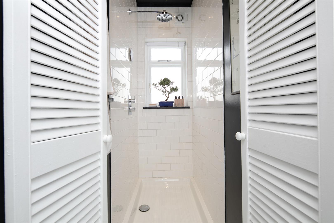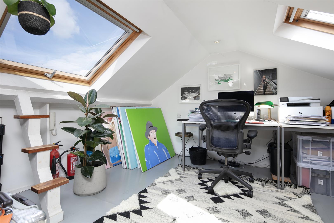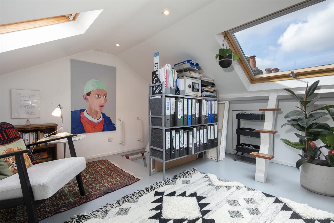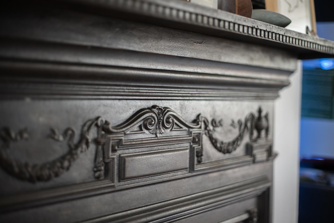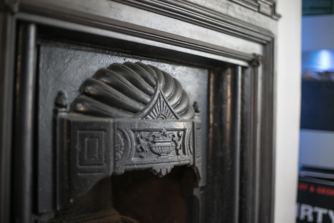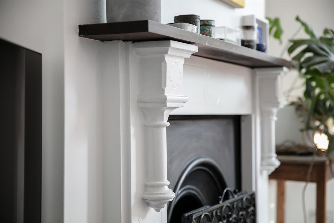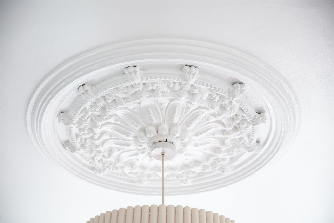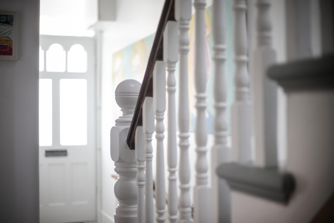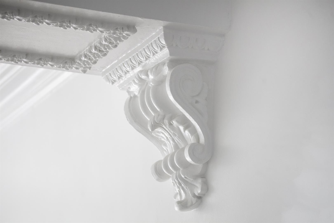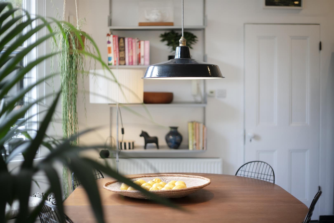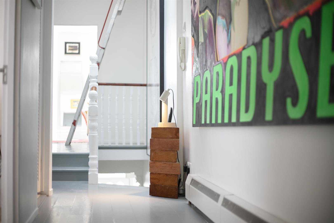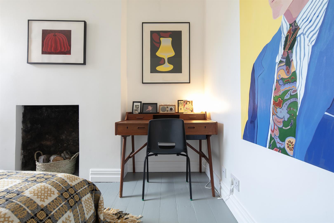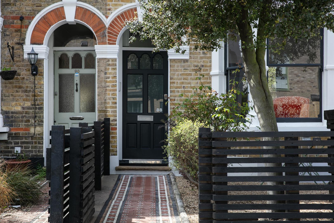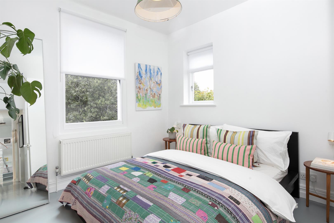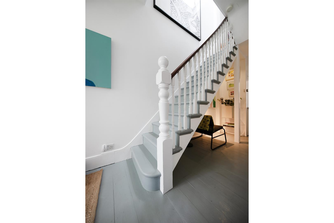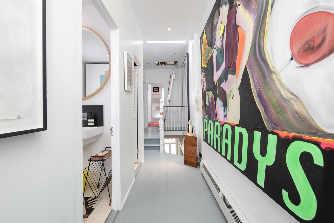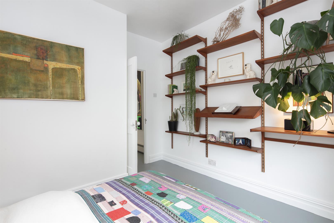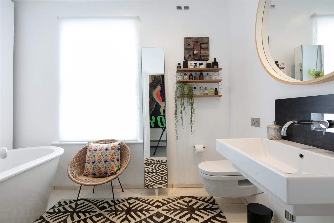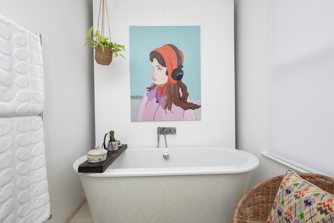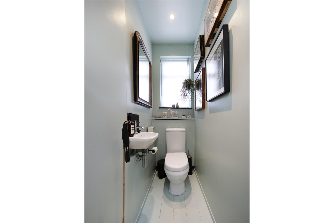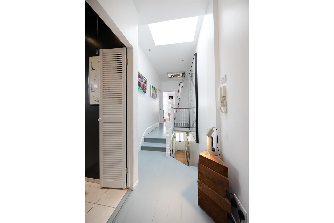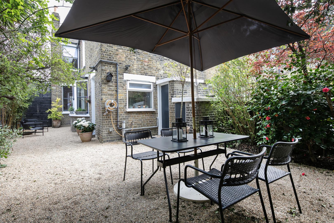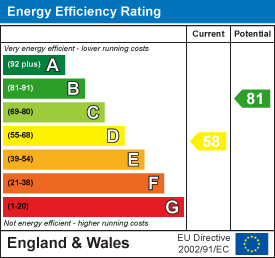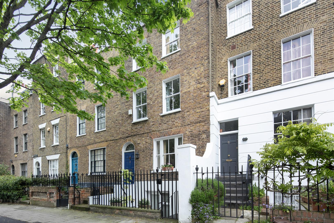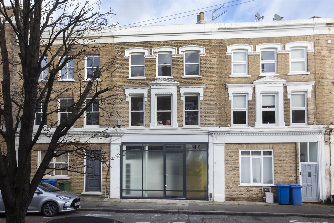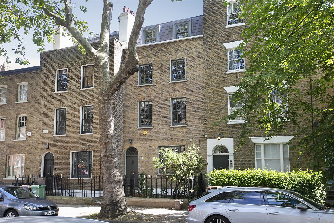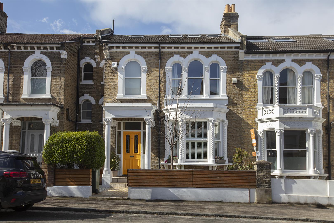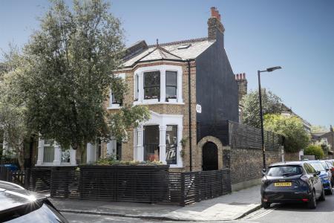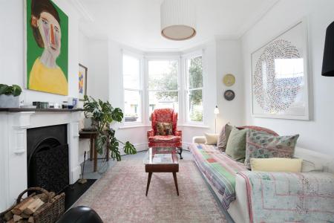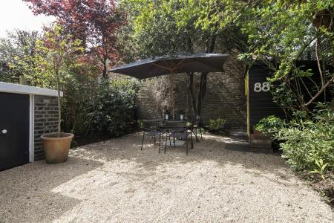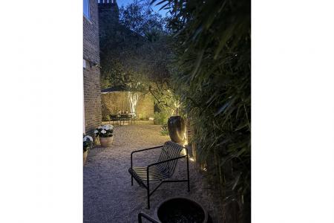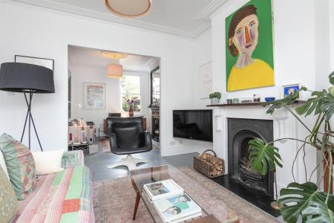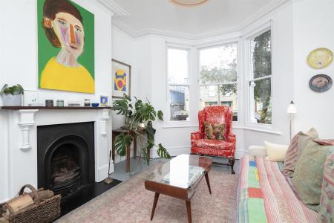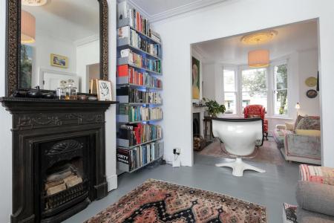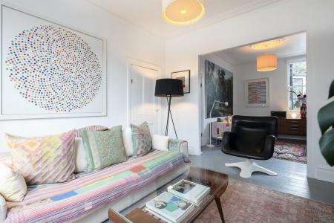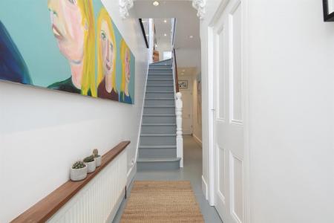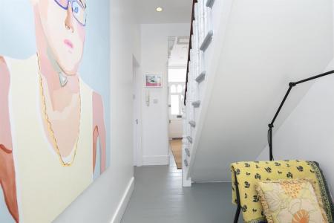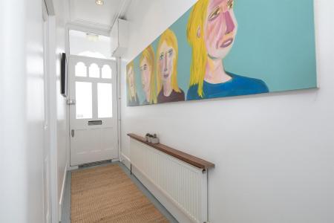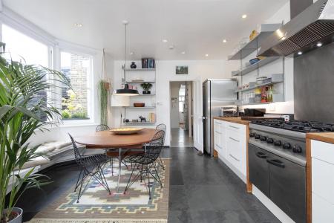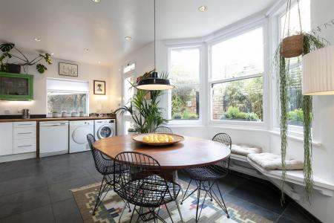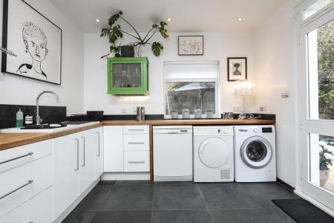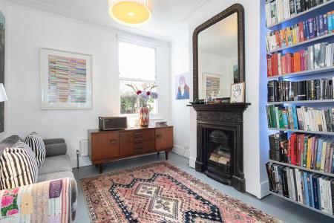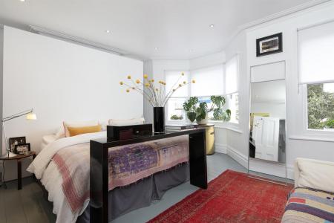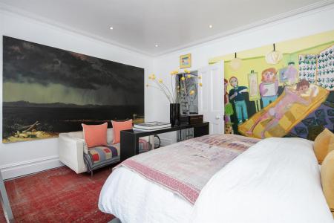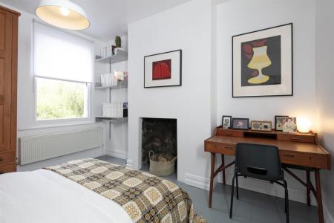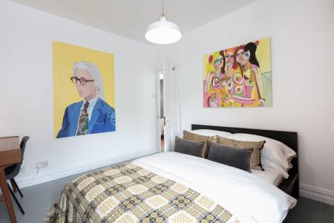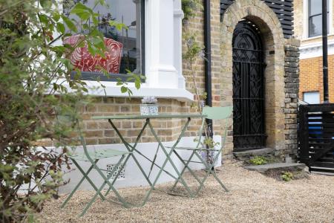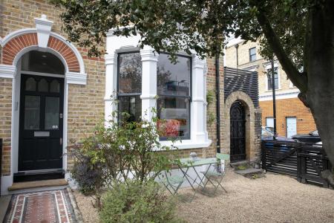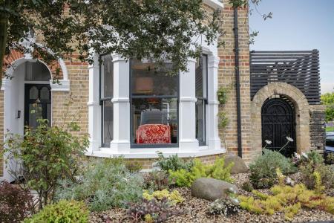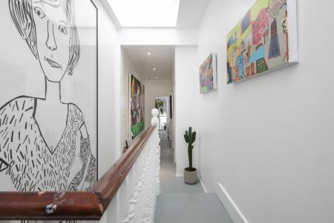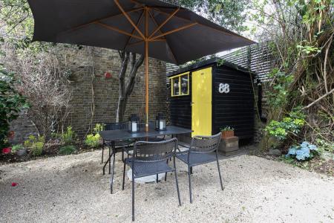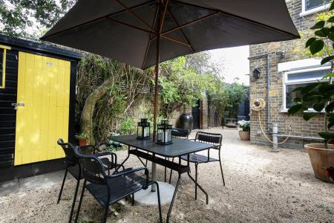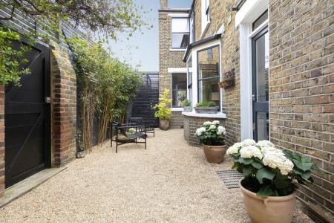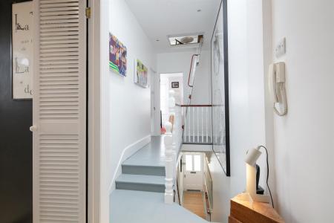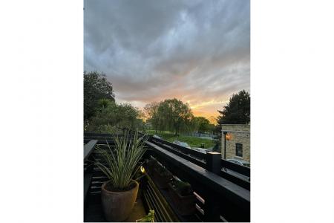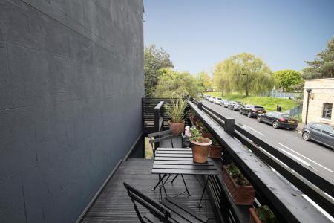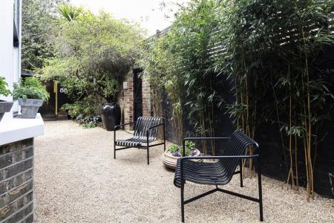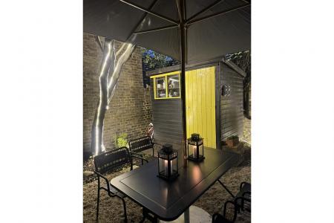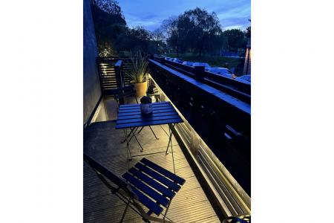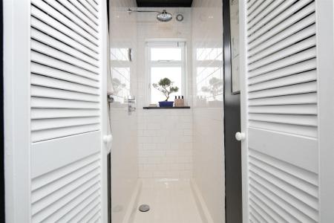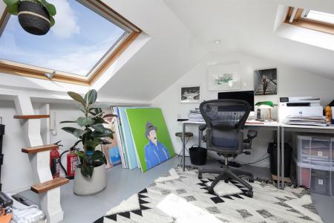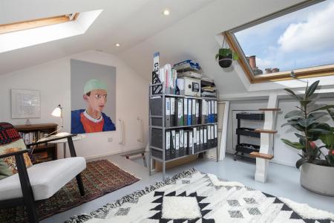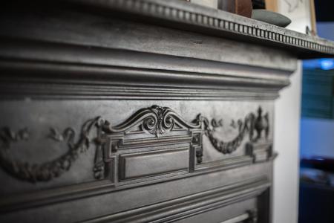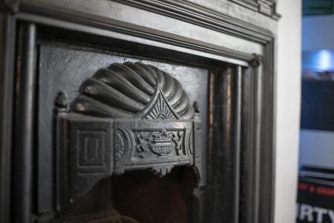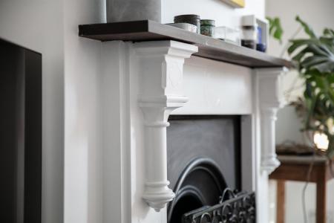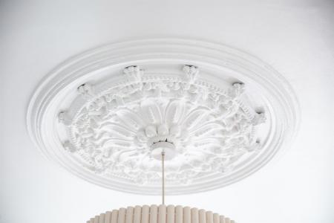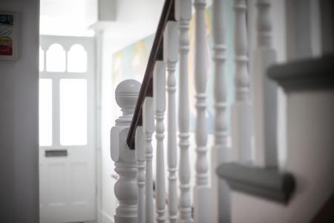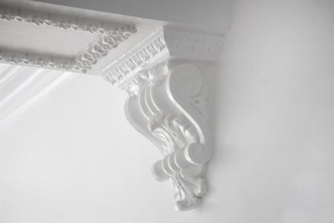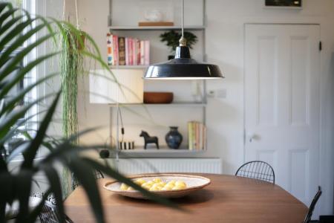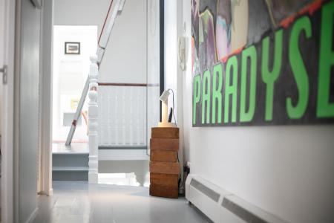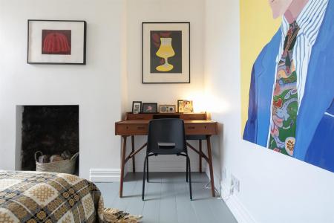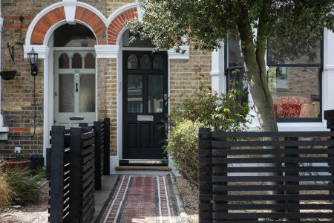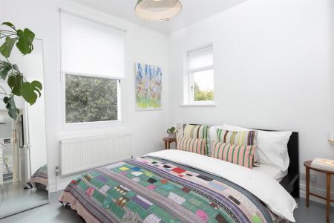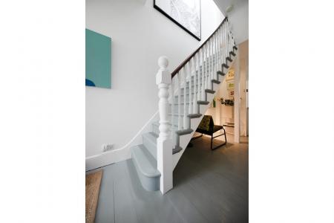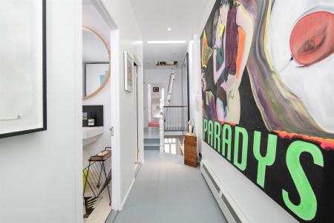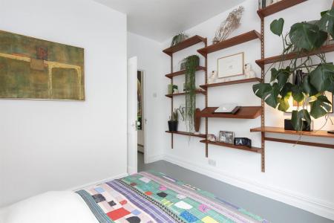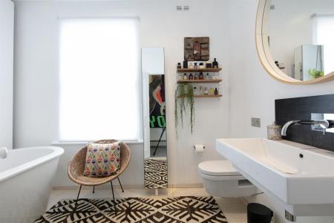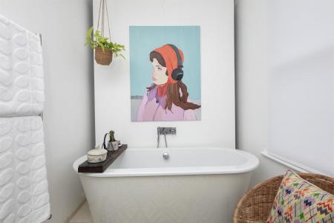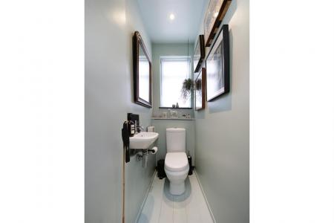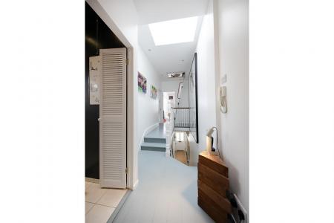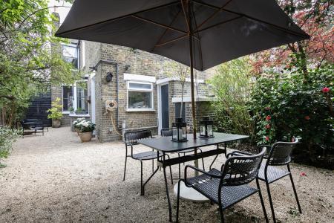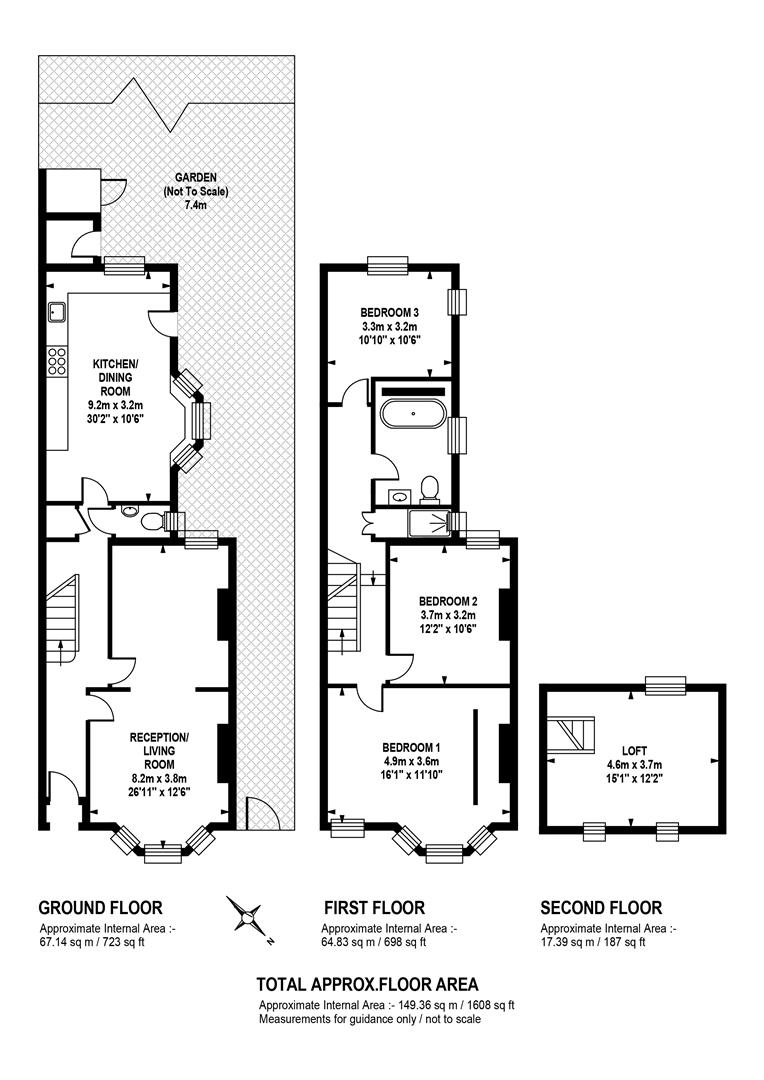- Planning Permission For Amazing Second Floor
- Wonderful Gardens to Front and Rear
- Period Features Throughout
- Stylish Decor
- Underfloor Heating
- Freehold
3 Bedroom End of Terrace House for sale in London
Guide Price £1,250,000 to £1,350,000.
Sublime Three Bedroom End of Terrace Beauty With Lovely Gardens - CHAIN FREE.
The current owners of this utterly spectacular three bedroom Victorian property have lovingly created a home of distinction over 23 happy years! Spread over three wonderful floors the house offers a peaceful, airy and spacious home with tonnes of natural light throughout. The décor is crisp and stylish and there is a healthy amount of period features throughout, including working fireplace, cornicing, ceiling roses, staircase and corbels. Any contemporary additions have been done sympathetically and with the building's heritage held in high esteem. Further benefits include underfloor heating in the kitchen, bathroom and shower room. The property comprises a vast double reception, large kitchen/diner, three gorgeous double bedrooms, bathroom, shower room and wc. The loft room supplies the perfect work-from-home space and there are wonderful gardens to front and rear. There is also planning permission for the construction of an L shaped rear dormer roof extension. The resulting space would boast most wonderful park views once completed. Plans will be made available at viewings for perusal!
Location-wise you couldn't ask for a better location. Here you are close to three stations: Nunhead offers regular services to Victoria and Blackfriars, Queens Road Peckham will get you into London Bridge in five minutes (and Victoria in slightly longer) while Peckham Rye serves all three London termini. The two latter stations each also enjoy the London Overground line. Nunhead Lane, at the southern end of the road past the green, is a good place for local grocery shopping - it has a wet fish shop, a proper bakery and a greengrocer.
The end-of-terrace position has been stunningly augmented to include stylish hinged black fencing and matching gates. One could easily apply for a drop curb to instate an off-street bay. The seamless bin storage is topped with shrubs and there's a mature tree and gravel bed patio. It's the perfect spot for sitting and hob-knobbing with passing neighbours! A tiled path leads up to the recessed portico where an original door with a triptych of arched panes invites you inward. The inner hall has wonderfully high ceilings, ornate original corbels, light grey timber floors and crisp white walls.
A jaw-dropping double reception leads you through either of two doors to find more timelessly tasteful styling. Twin working fireplaces, ceiling roses and cornicing reinforce your period credentials nicely. The bay window offers a luscious and leafy garden vista and there are further garden views to the rear through a large sash window. Back in the hall you find that the staircase has been ingeniously opened to afford a seating/study area. This precedes fitted storage and a notably fancy wc. Completing the ground floor is a most impressive kitchen/diner with side aspect bay window (with cute integrated window seat). Solid oak-topped cabinets run generously on two walls and there's a fantastic Lincat gas range. Access is offered to your splendid rear garden which boasts generous dining and entertaining space. A side access point makes bike and mucky dog movements easy peasy. A most charming garden shed in the style of Derek Jarman's famous Prospect Cottage completes the space to perfection!
Back inside you'll find that the landing enjoys the same retro grey timber floors and white walls. There's tonnes of hanging space for your super-sized works of art. A full-width master bedroom fronts the street with a wide bay window and additional side sash. The chimney breast is concealed by a funky floating wall, also allowing for seamless storage. Bedroom two, another fine double, has a lovely rear aspect that offers garden and park views. The loft room is accessed from the landing and offers a flood of natural light and any amount of uses. Further along the landing you meet a pretty shower room with side aspect frosted casement and chrome drencher. The sumptuous main bathroom is next in line with another floating wall next to your contemporary free standing bath. There's a trough-style wash hand basin, wall-hung loo and a large frosted sash window. Bedroom three is a lively dual aspect double with garden views, grey flooring and fab shelving.
You're within a 10-15 minute walk of all that Peckham the massively popular 'Frank's Café' - great for a summer pint and some fab city views. Peckham Bazzar is a much-loved local watering hole - it's just a moment's stroll. Or, for any amount of exotic produce, nip down to Rye Lane which is equally close. The Bussey Building offers a great mix of culture and social fun. Nearby Lordship Lane has just about everything to save you heading to town - boutiques, cafés, deli's, pubs and clubs - it's a real plus. Peckham Rye Park or beautiful, peaceful Nunhead Cemetery are close by for a Sunday stroll. Sydenham Hill Woods is a quick drive for yet more leafy r&r as is the Horniman Museum, South London Gallery and the Hannah Barry Gallery.
Tenure: Freehold
Council Tax Band: D
Important information
Property Ref: 58297_33058887
Similar Properties
Camberwell Grove, Camberwell, SE5
4 Bedroom Terraced House | Offers in excess of £1,250,000
Wonderful Grade II Listed Four Bedroom Georgian Home Over Four Floors - CHAIN FREE. Resting along the oldest part of the...
4 Bedroom Semi-Detached House | Offers in excess of £1,250,000
Elegant Four Bedroom Edwardian Home With Generous Garden and Original Charm - CHAIN FREE.We just love Edwardian homes! A...
Lyndhurst Grove, Peckham, SE15
4 Bedroom Terraced House | £1,250,000
Uniquely Impressive Four Bedroom Period House Over 2000sqft with Stunning Terrace and City Views.Having been adorned wit...
Knatchbull Road, Camberwell, SE5
5 Bedroom Terraced House | £1,375,000
Substantial Five Bedroom Period Home Seconds From Myatt's Field Park - CHAIN FREE.Enjoying a prized location but seconds...
Camberwell Grove, Camberwell, SE5
4 Bedroom Terraced House | £1,395,000
Gorgeous Georgian Grade II Listed Four Bedroom Home in Conservation Area. This charming four bedroom period home, sittin...
Bushey Hill Road, Camberwell, SE5
5 Bedroom Terraced House | £1,435,000
Picture-Perfect Five Bedroom Victorian Home With Lovely Decked Rear Garden. Sitting on the much-loved Bushey Hill Road,...

Wooster & Stock (Nunhead)
Nunhead Green, Nunhead, London, SE15 3QQ
How much is your home worth?
Use our short form to request a valuation of your property.
Request a Valuation
