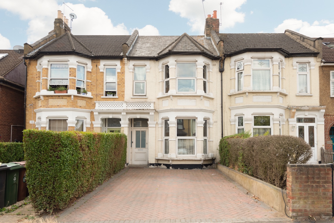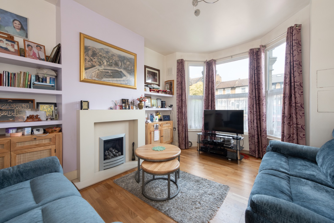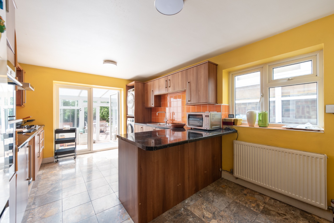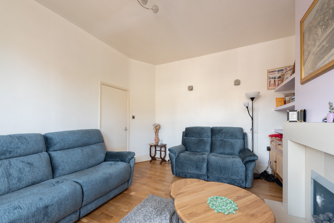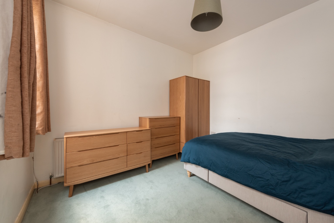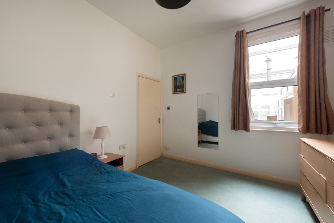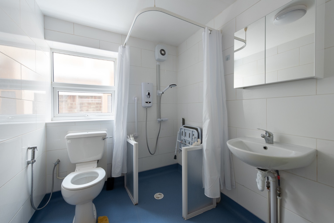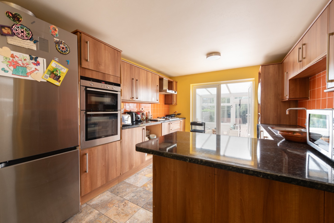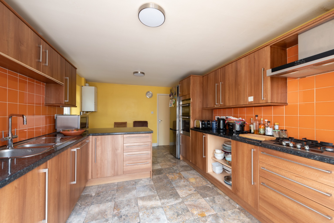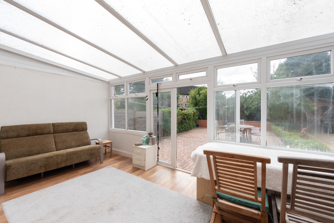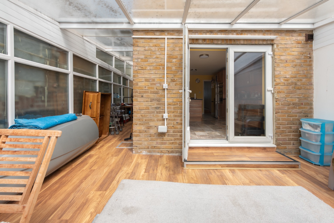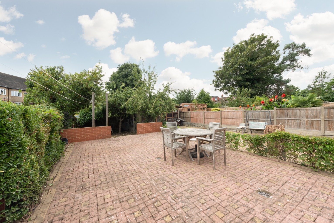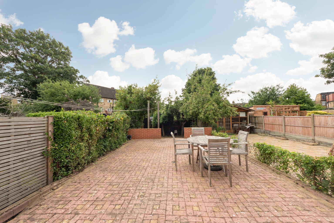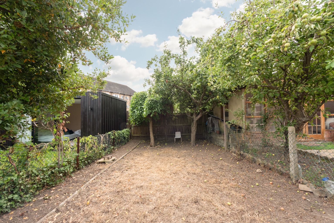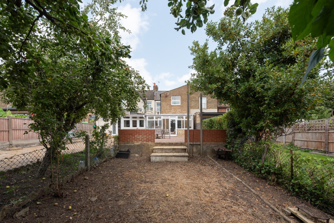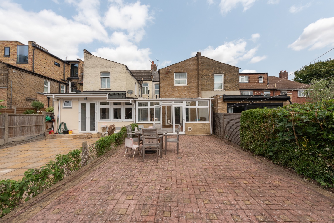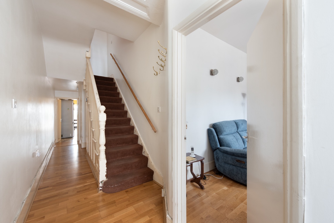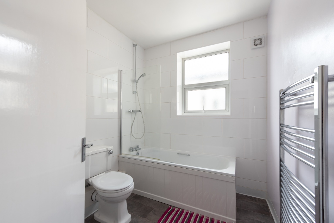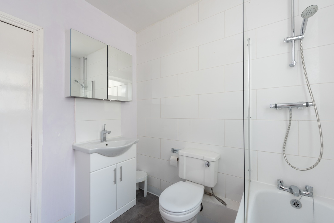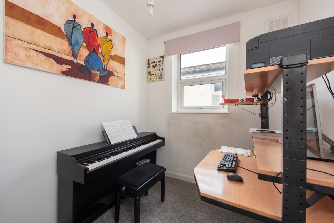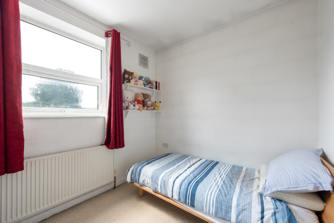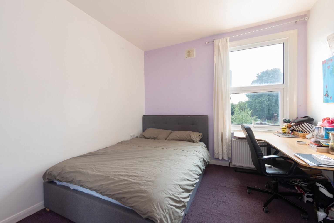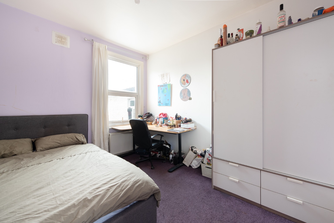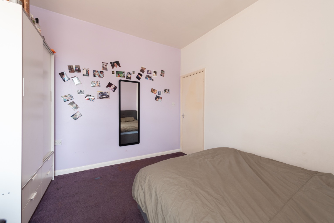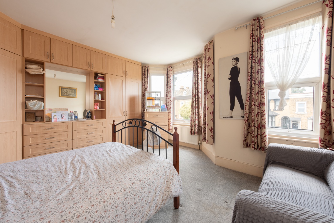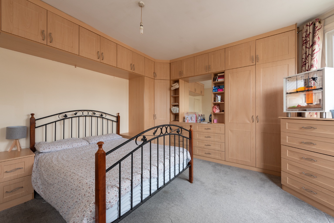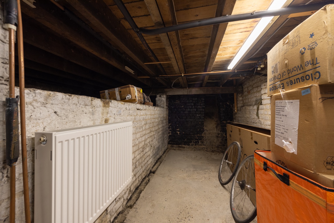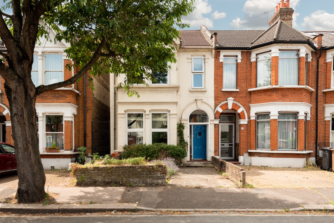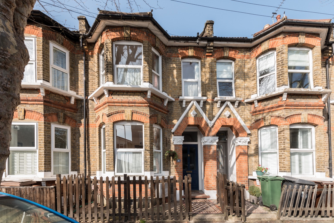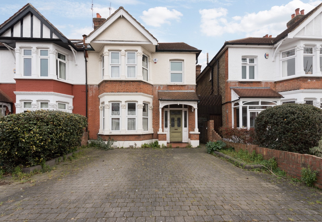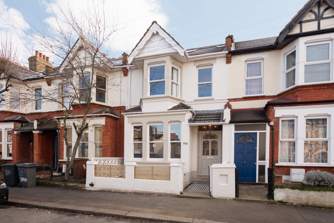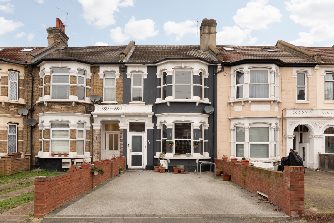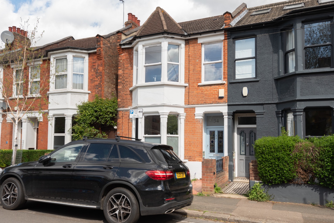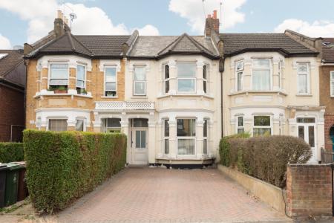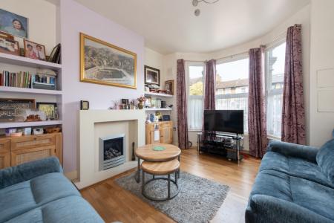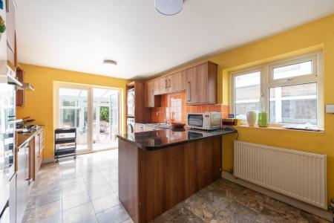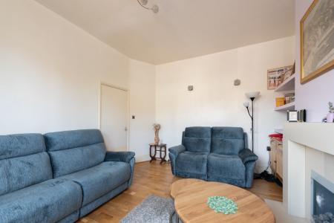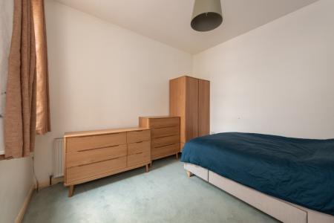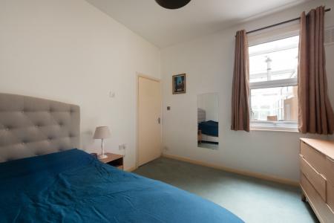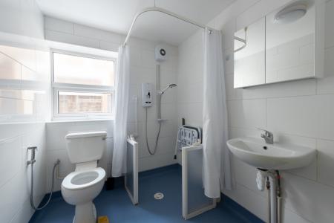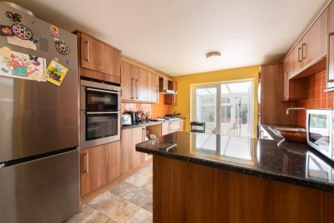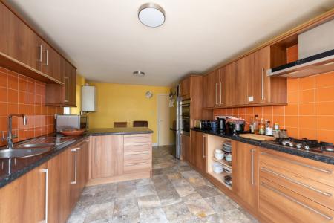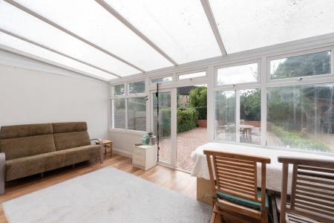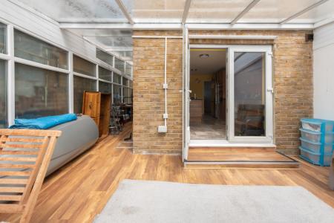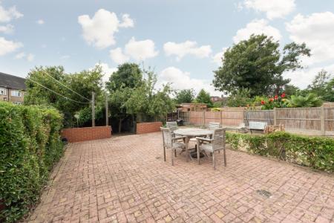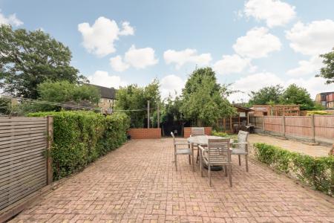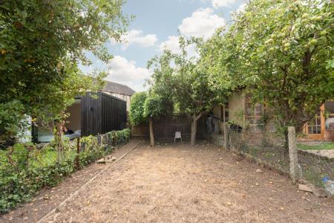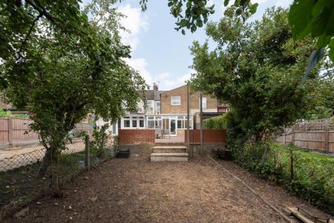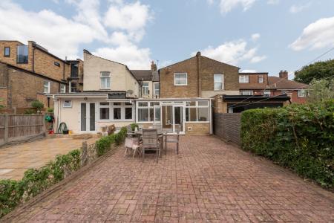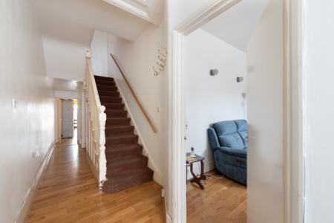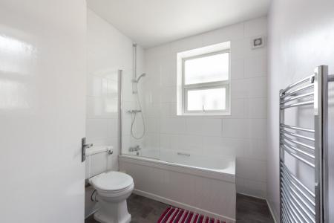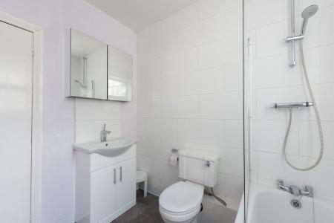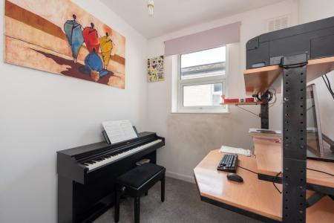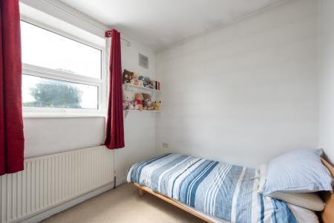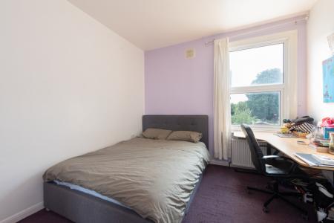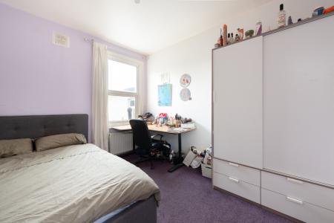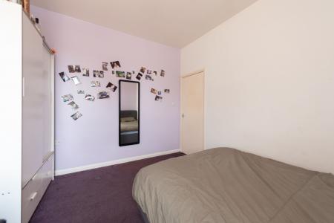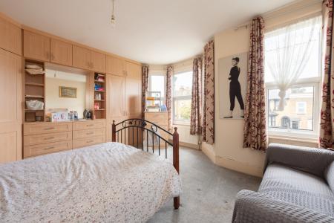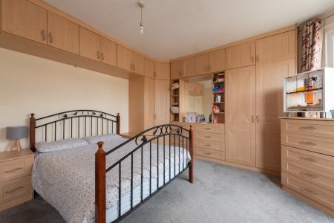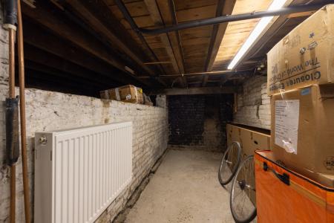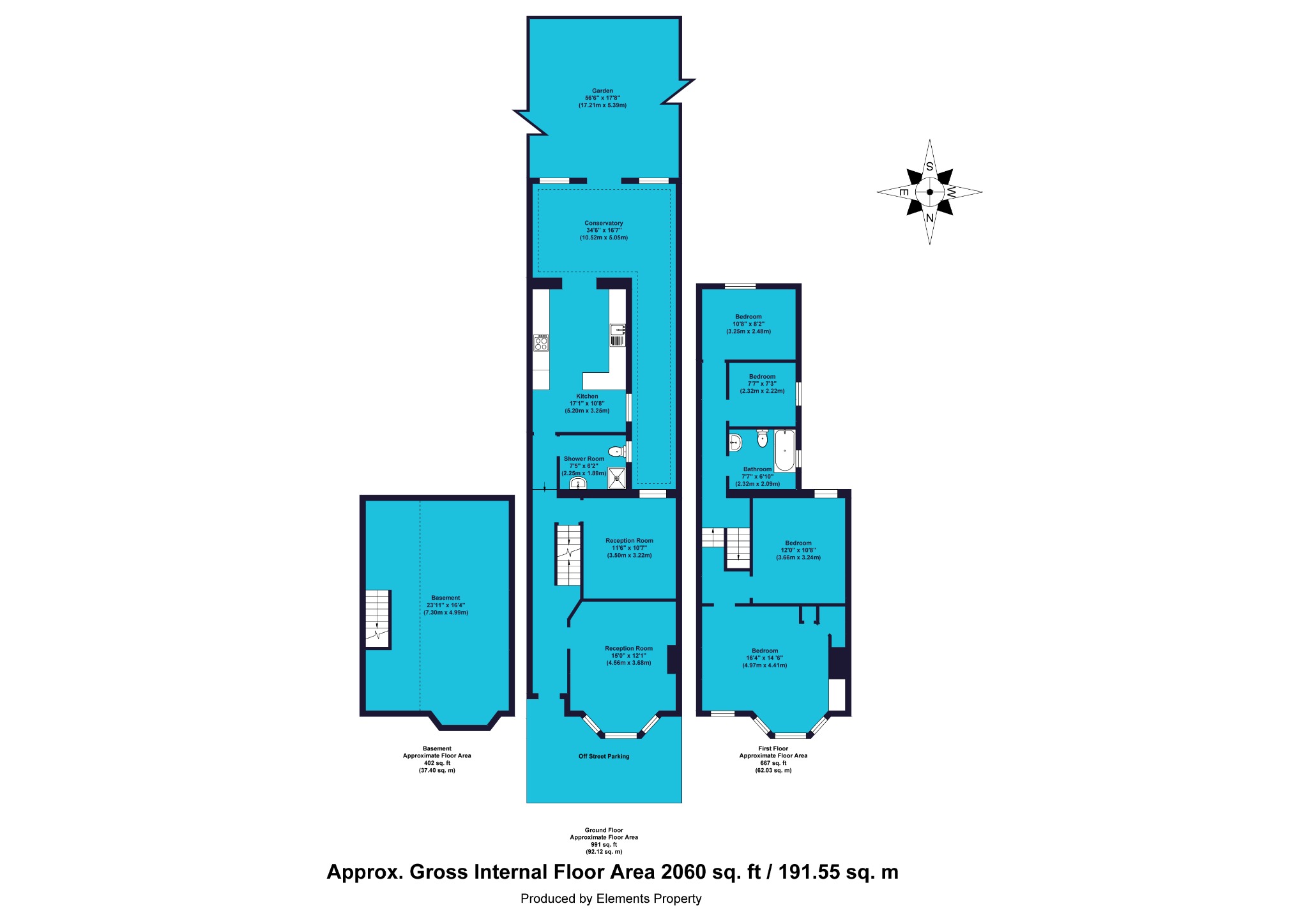- Four bedroom house
- Two receptions
- Upper Leytonstone
- Storage basement
- South facing garden
- Off street parking
- Double glazing
- Two bathrooms
- Freehold
- EPC Rating - D
4 Bedroom Terraced House for sale in London
Guide Price £900,000-£925,000 A spacious four bedroom house for sale in the sought-after area of Upper Leytonstone. Ideal for family living, the flexible accommodation includes two reception rooms, a large dining-kitchen, a wrap-around south facing conservatory and two bathrooms. Upper Leytonstone offers exceptional local amenities and transport links.
A large block-paved off-road parking area leads to an open porch which, along with the rest of the façade, has retained its wonderful original architectural features. Through the front door, the large bright hallway has been designed to allow views through the to the rear of the property, highlighting the impressive space on offer and the charming engineered timber floors. The hallway also provides access to the large storage basement. Reception room one, to the front of the property, features a deep bay window with tall glazing, built-in alcove storage and an attractive modern fireplace, plus high-quality timber floors. Further down the hallway, reception room two looks out to the rear of the property and could be purposed as a formal dining room or additional living space. A ground floor shower room has a wall-mounted basin with cabinet above, a WC and a wet-room style shower, allowing easy accessibility. The dining-kitchen offers space for an informal dining table, beyond which is the well-designed kitchen area. Modern timber cabinets are finished with brushed chrome hardware and there are long runs of dark granite-effect work surfaces, including a peninsular which increases both preparation and storage space. There´s a high-level double oven, a gas hob, integrated dish washer and cleverly designed space for a stacked washer with tumble dryer above. Wide French windows lead from the kitchen out to the large, bright, south facing conservatory which spans the entire width of the property and offers wonderful additional living space. The conservatory also wraps around to the side providing extra space for storage or other potential uses. The conservatory opens out to the garden with the main area being predominantly paved. Beyond is a second, more secluded space, with plenty of potential for your desired use. On the first floor, a large split-level landing provides access to the four bedrooms, as well as the family bathroom which has a WC, a vanity unit with inset basin and mirrored wall cabinet – plus bathtub with shower above and glazed screen. Bedrooms three and four are both large single bedrooms overlooking the rear garden. Bedroom two is a double room with space for a large cosy bed and storage furniture. Bedroom one is a large double with a bay window and a second window overlooking the front of the property, providing abundant natural light. There´s modern built-in storage including wardrobes, drawer units, high level storage cupboards and a lovely dressing area with a large mirror and open shelving. There´s also room for a small seating area making this the ideal retreat. The property is situated in the ever-popular and vibrant area of Upper Leytonstone, with exceptional amenities and transport links in the immediate vicinity. Leytonstone Central Line Underground station is a 5-minute walk, as is High Road Leytonstone with its huge array of shops, businesses and hospitality options. Some of London’s best green spaces are also close by, including Hollow Pond, Wanstead Flats and Hackney Marshes.
Sellers commentsWe have lived on Wallwood Rd since 1985. The children grew up while attending school. The neighbours are kind and responsive to my needs, albeit many of my neighbours have sadly passed and have been replaced by young families. I am selling this warm and loving home to pay for my care needs. I will be looking to buy an investment property with some of the proceeds, while the remainder will be used to pay for my care. Therefore, there is a chain. There are schools, an underground station and a local high street all within walking distance. It will make a lovely home for a new family.
To view this property, please contact a member of our friendly and helpful team of property professionals.
MATERIAL INFORMATIONTenure – FreeholdCouncil tax band – E These property particulars have been prepared by Trading Places Estate and Letting Agents under the instruction of the owner and shall not constitute an offer or the basis of any contract. They are created as a general guide and our visit to the property was for the purpose of preparing these particulars. No form of survey, structural or otherwise was carried out. We have not tested any of the appliances, services or connections and therefore cannot verify them to be in working order or fit for the purpose. This includes heating systems. All measurements are subject to a margin of error, and photographs and floorplans are for guidance purposes only. Fixtures and fittings are only included subject to arrangement. Reference made to the tenure and where applicable lease term is based on information supplied by the owner and prospective buyers(s) must make their own enquiries regarding all matters referred to above.
Important Information
- This is a Freehold property.
- This Council Tax band for this property is: E
Property Ref: 10044_435075
Similar Properties
Fladgate Road, Leytonstone, London, E11 1LY
4 Bedroom Semi-Detached House | Guide Price £900,000
Spacious four bedroom house for sale chain free in Upper Leytonstone – three reception rooms, en-suite to main bedroom,...
Malvern Road, Leytonstone, London, E11 3DL
3 Bedroom Terraced House | Guide Price £885,000
This bright, spacious three bedroom house is located just a short hop from the High Street, so you have everything you n...
Windsor Road, London, Greater London, E11 3QU
4 Bedroom Semi-Detached House | Guide Price £875,000
GUIDE PRICE £875,000 to £925,000. Flanked on all sides by green open spaces, we're pleased to present this generously si...
Twickenham Road, Leytonstone, London, E11 4BH
3 Bedroom Terraced House | Guide Price £925,000
Guide Price £925,000 - £950,000. This attractive three bedroom house in the popular Francis Road area of Leyton offers s...
Fillebrook Road, Leytonstone, London, E11 4AT
4 Bedroom Terraced House | Offers in excess of £925,000
Spacious four bedroom terrace villa for sale in popular Upper Leytonstone – large reception room, kitchen diner, garden,...
Davies Lane, Leytonstone, London, E11 3DR
3 Bedroom Terraced House | Offers in excess of £925,000
hree bedroom house for sale in Bushwood borders of Leytonstone – 80ft rear garden, stunning kitchen/diner, large bedroom...

Trading Places (Leytonstone)
Leytonstone, London, E11 1HE
How much is your home worth?
Use our short form to request a valuation of your property.
Request a Valuation
