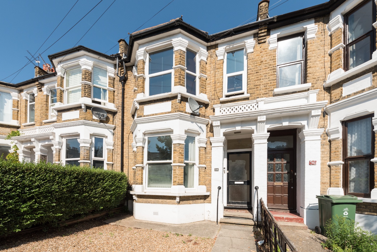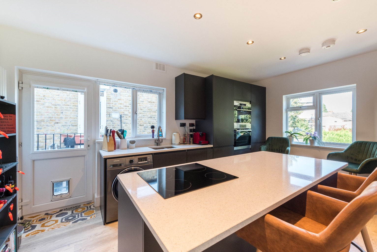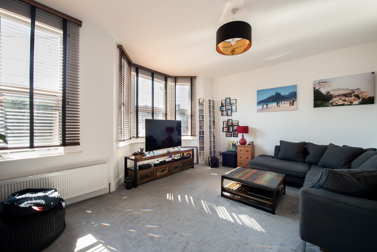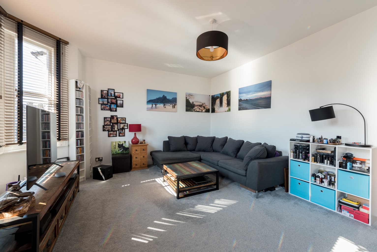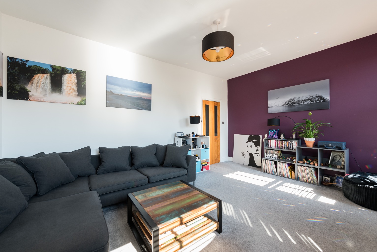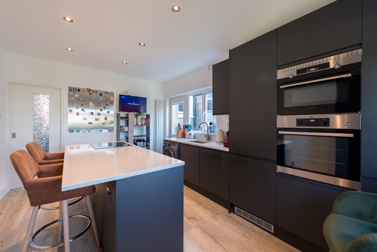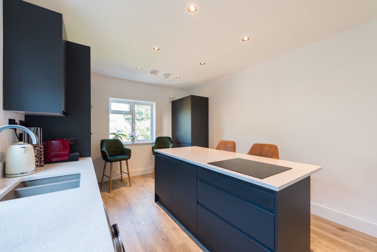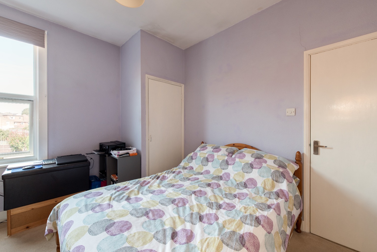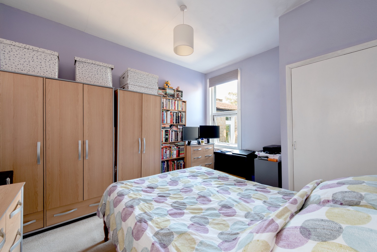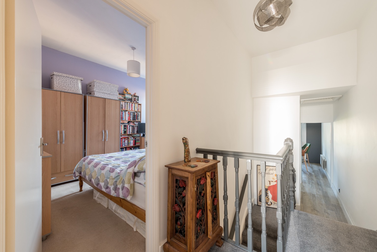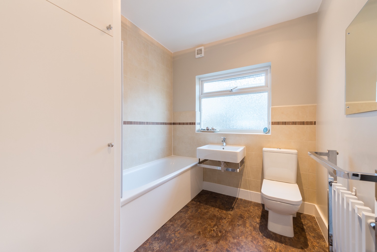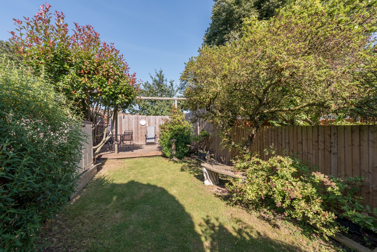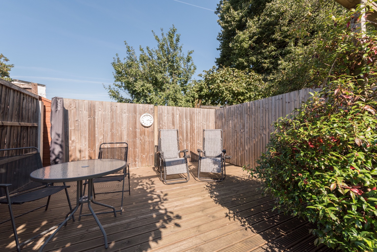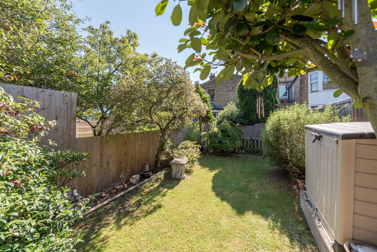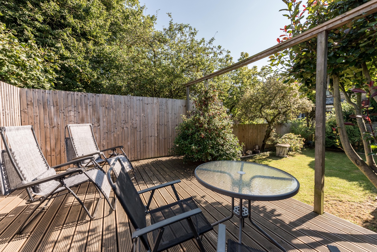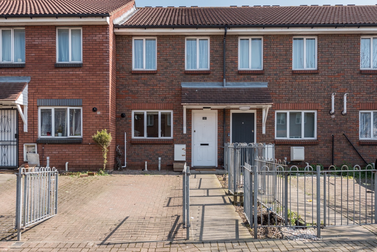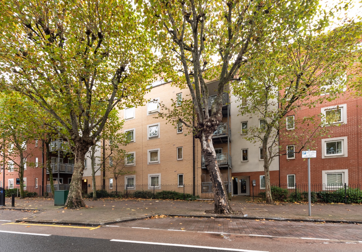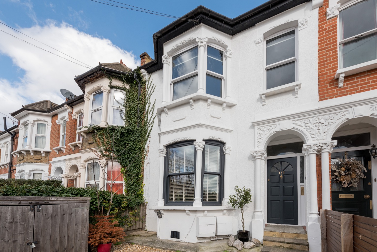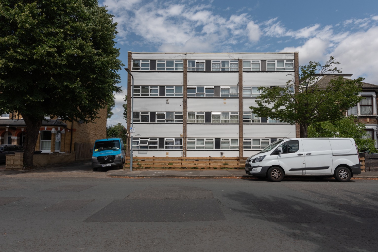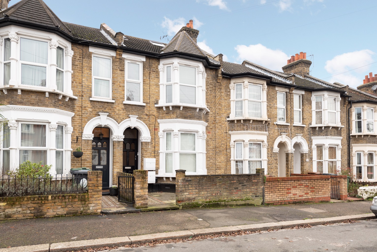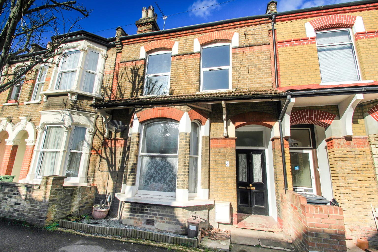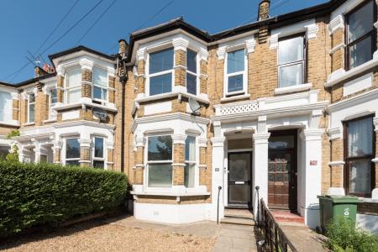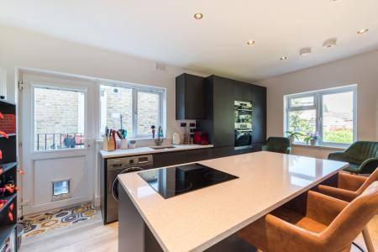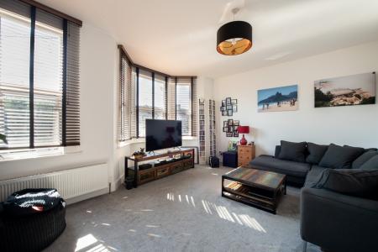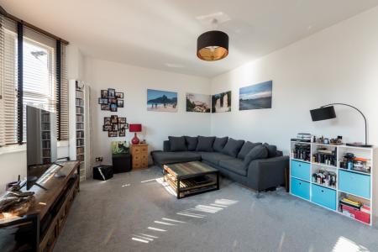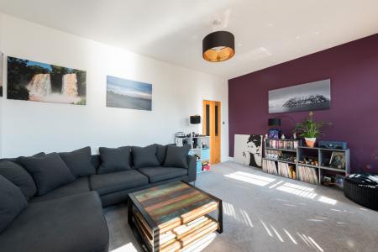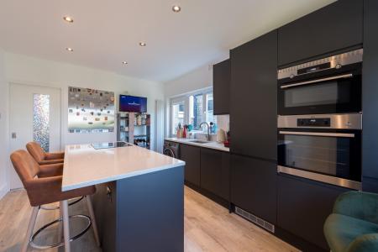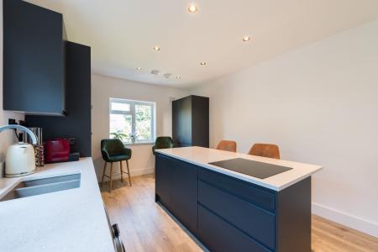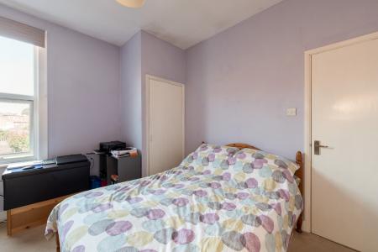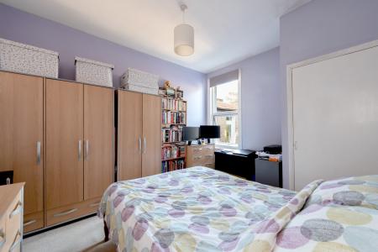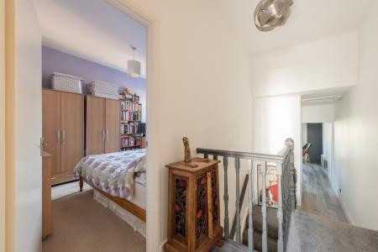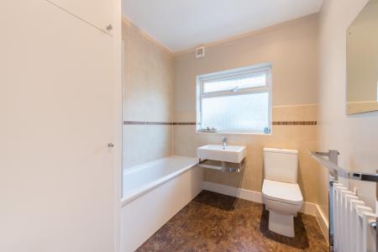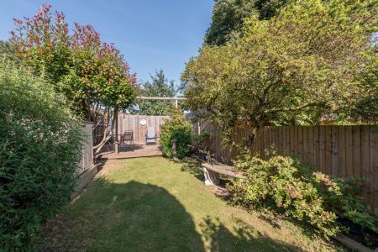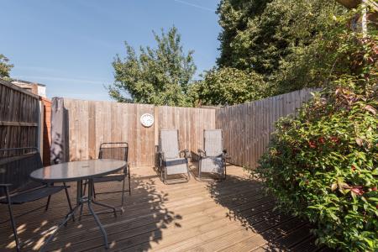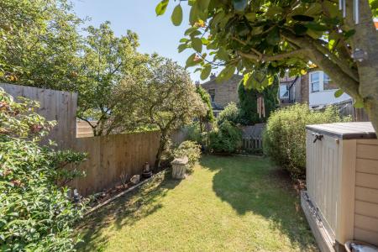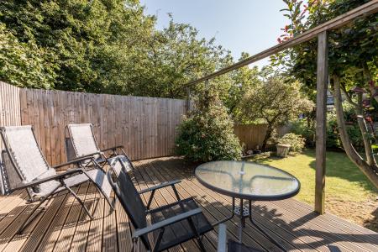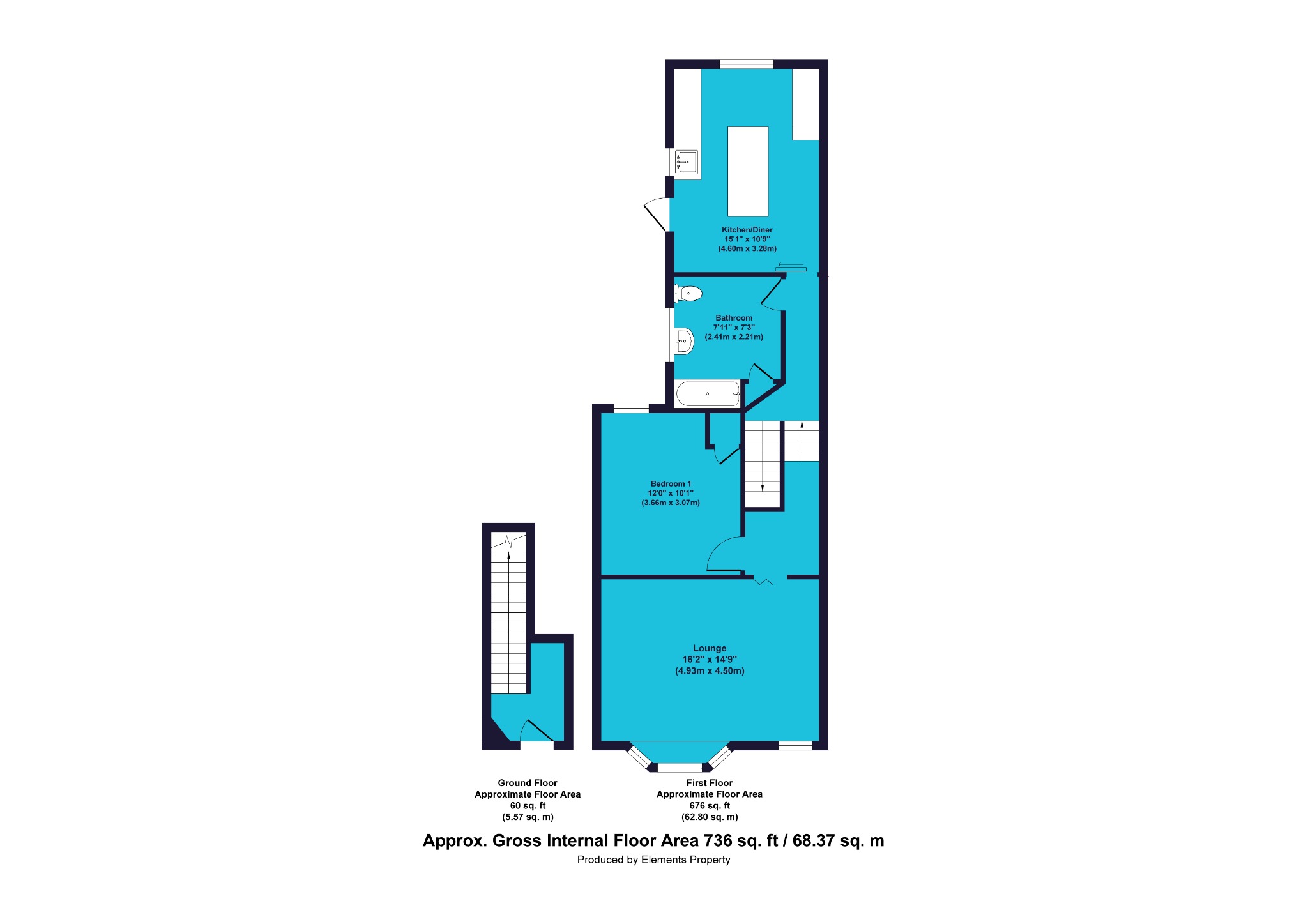- One Bedroom Conversion Flat
- First Floor
- Own private Rear Garden
- Kitchen/Diner
- Double Glazed
- Spacious Lounge
- Chain Free
- Gas Central Heating
- EPC Rating - D
1 Bedroom Flat for sale in London
This sophisticated one bedroom first floor conversion flat in Upper Leytonstone is a real find. Its ultra modern kitchen and 38ft rear garden are some of its key features, plus it offers easy access to the vibrant Leytonstone High Road, within strolling distance, with Leytonstone Underground station just around the corner for city commuters.
As you enter the front door you'll find a freshly carpeted lobby area and stairway heading up into the first floor property. There's plenty of space for shoes and coats for you and your visitors and this beautiful entrance feels luxurious, bright, and welcoming.
As you ascend the stairs, to the left you'll find the bathroom, neatly and conveniently situated at the centre of the property. The bathroom contains a smart white three-piece suite including end-fill bath with overhead shower and a lovely square shaped sink. The walls are fully tiled around the bath and half tiled around the sink and toilet area, where a large double glazed window with frosted glass gives the room a decent amount of natural sunlight. A modern looking radiator with towel rail adorns the wall by the door. The dark, speckled, vinyl tiled flooring gives the room a great finish.
To the left from the bathroom is the ultra modern and high-spec kitchen, a real showstopper! The entire space oozes luxury with the beautiful matt finish, slate grey base and wall units, all with a smooth, self closing feature. The premium quality sink is made by the specialists at Schock, using a composite concrete material. All the worktops (including the island), the window sills and the splash back around the sink are made from Quartz. The double ovens in the floor-to-ceiling unit - comprising of an AEG oven and combination microwave/oven - is elegant and discreet. The similarly classy AEG induction hob built in to the kitchen island is perfect for cooking up a banquet for friends and relatives. The island unit doubles as a breakfast bar for a quick bite before work or a lazy Sunday morning with the papers. The Zanussi washing machine and dishwasher, and the AEG fridge/freezer will all remain in place, making this kitchen completely functional from your first day.
The door from the kitchen leads down to the impressive 38ft rear garden. The long lawn has mature bedded borders on either side and towards the rear of the garden is a decking area large enough for a table and chairs. It's the perfect spot for entertaining family and friends with a barbecue on those balmy summer evenings, or just enjoying a quiet drink after work.
If you head up the stairs and back through the kitchen, you'll find yourself looking down the hallway to the rest of the property. Up a couple of stairs and onwards, you'll discover the impressive living area. This spacious room runs the full width of the property and has a large double glazed bay window and a smaller double glazed window to the side aspect. Under the second, smaller window is a long contemporary radiator to warm you up on those cold winter nights. This room also has a freshly laid, thick, luxurious carpet and grand high ceilings. There's plenty of space for a large corner sofa, bookshelves, display cabinets, a coffee table, entertainments and still with room to spare. It feels super luxurious and you could create your very own perfect little haven from the hustle and bustle of this exciting London suburb.
To the left of the living room and along the small landing area is the bedroom. This comes complete with built in storage cupboard… yet there's still masses of space for additional wardrobes, your chests of drawers and even a comfy chair or a dressing table. It will easily take a large double bed to create the restful space you need after your busy day, and with the right configuration, there's even enough room here to have a home office in a corner should you so desire.
Should you wish to venture out from your new luxury flat, Leytonstone High Road is within a short walking distance, where you'll find everything you could need from coffee shops, restaurants, dry cleaners and supermarkets; dental surgeries, medical centres and pharmacies. You're a train ride away from the big city but you're also a short walk away from Henry Reynolds Park, Hollow Pond or slightly further is Wanstead Park for a true escape from city life. This super modern, high spec apartment really does have everything, and is ready for viewing now.
A few words from the owner…..
'When I was a little girl my dad used to take me to the child minder who lived on the "posh side" of Leytonstone. We'd walk along Kings Road and I'd look up at the big houses and dream of living there. In December 1996 I brought my first home on that very street. I've had a very happy
(nearly) 25 years living here and have made good friends with the neighbours past and present. The reason I have decided to move to pastures new is because my mum sadly passed away in March. This has allowed me look further afield for my new adventure. A completion date for my new property is Mid-October, that would leave me chain free. I will miss my lovely kitchen which I designed and fitted only last year, and my suntrap and very private garden. I hope you will enjoy them too along with the light and space throughout the whole flat'
To view this property, please contact our friendly and helpful sales team.
Council tax band – B
These property particulars have been prepared by Trading Places Estate and Letting Agents under the instruction of the owner and shall not constitute an offer or the basis of any contract. They are created as a general guide and our visit to the property was for the purpose of preparing these particulars. No form of survey, structural or otherwise was carried out. We have not tested any of the appliances, services or connections and therefore cannot verify them to be in working order or fit for the purpose. This includes heating systems. All measurements are subject to a margin of error, and photographs and floorplans are for guidance purposes only. Fixtures and fittings are only included subject to arrangement. Reference made to the tenure and where applicable lease term is based on information supplied by the owner and prospective buyers(s) must make their own enquiries regarding all matters referred to above.
Important Information
- This is a Leasehold property.
Property Ref: 10044_125929
Similar Properties
Dakota Gardens, Beckton, London, E6 5YT
2 Bedroom Terraced House | Guide Price £375,000
Guide Price £375,000 - £400,000 . Bright and spacious two bedroom house for sale in Beckton, with the option to retro-co...
Nexus Court, 10 Kirkdale Road, London, London, E11 1HB
2 Bedroom Flat | Guide Price £365,000
Guide Price £365,000 - £385,000. This lovely two bedroom flat with en suite and allocated parking space is located just...
Colworth Road, Leytonstone, London, E11 1JE
1 Bedroom Flat | Guide Price £365,000
Guide Price £365,000 - £385,000. This one bedroom flat for sale in Leytonstone is an attractive prospect for many reason...
Reed Mansions, Cambridge Road, Wanstead, London, E11 2PX
2 Bedroom Maisonette | Guide Price £385,000
Spacious two bedroom duplex apartment for sale, chain-free, in Wanstead – large reception room, kitchen, garage, communa...
Norlington Road, London, Greater London, E11 4BE
2 Bedroom Flat | Guide Price £400,000
Gorgeous two bedroom flat for sale in Leytonstone, recently decorated to a high standard in neutral colours ready for yo...
Ferndale Road, Leytonstone, London, E11 3DN
2 Bedroom Flat | Offers in excess of £400,000
Located on Ferndale Road, a desirable Road within the Bushwood locality, this chain free, two bedroom converted period p...

Trading Places (Leytonstone)
Leytonstone, London, E11 1HE
How much is your home worth?
Use our short form to request a valuation of your property.
Request a Valuation
