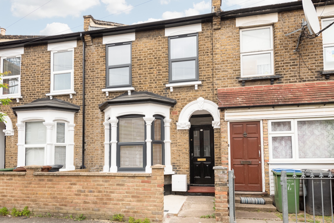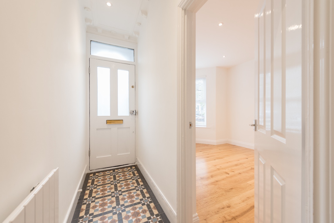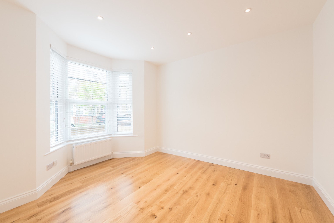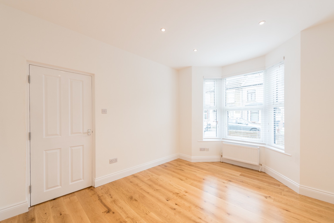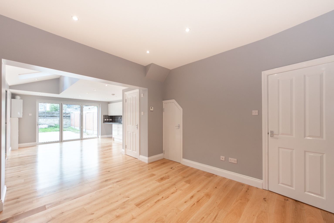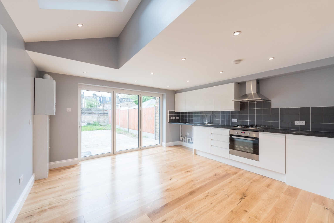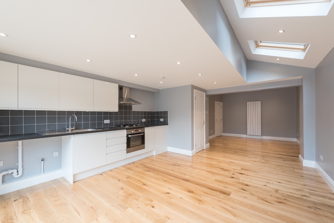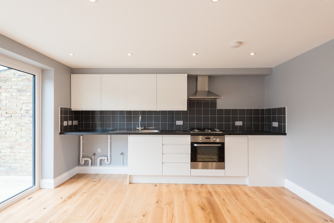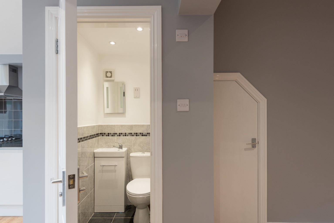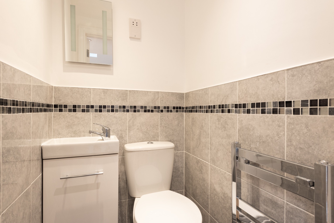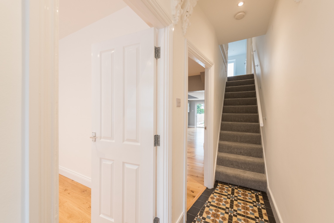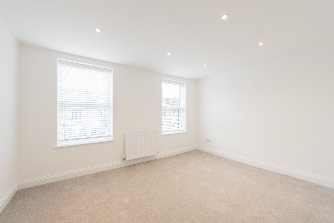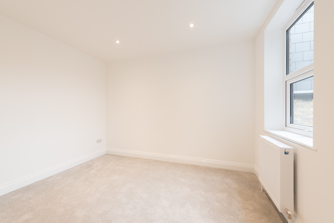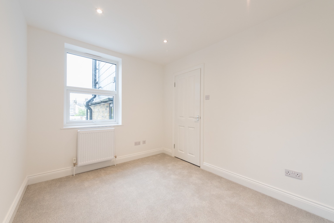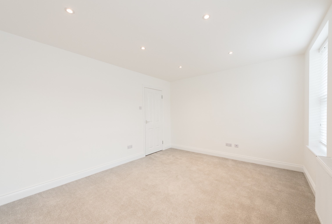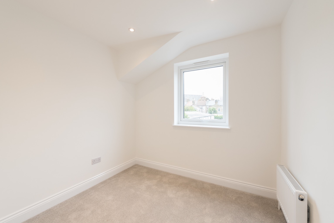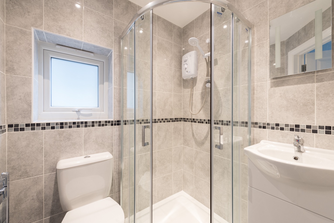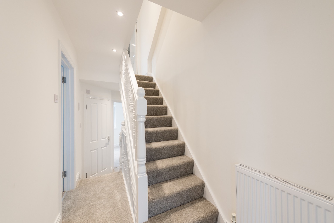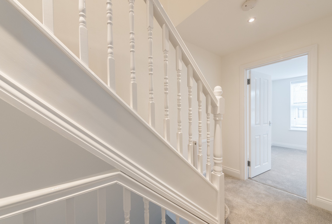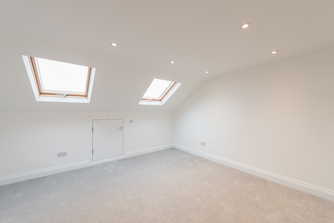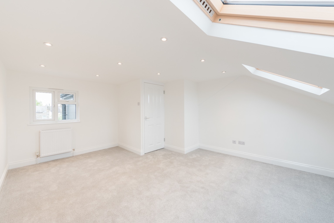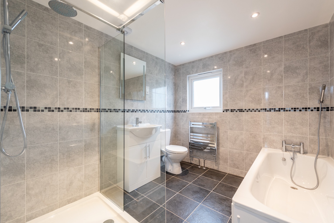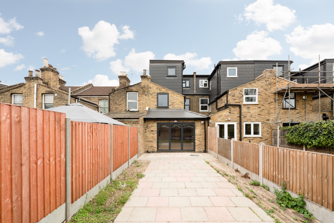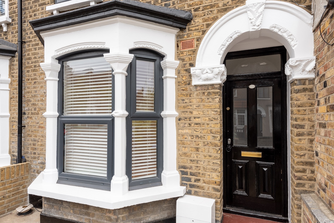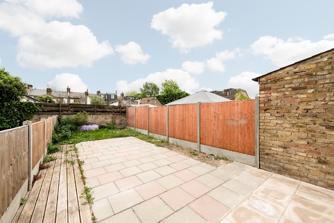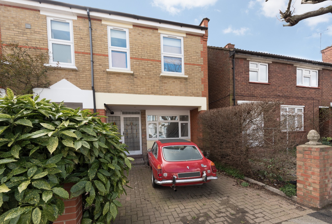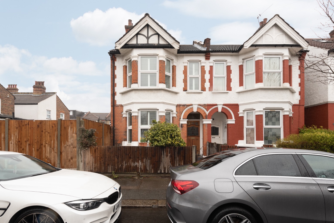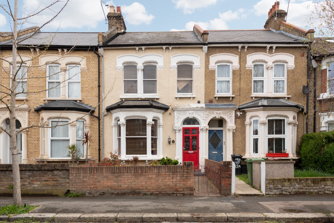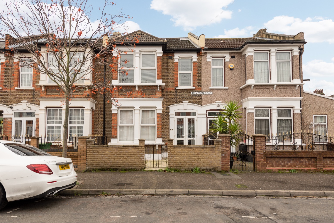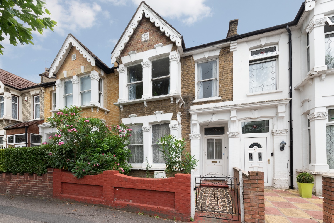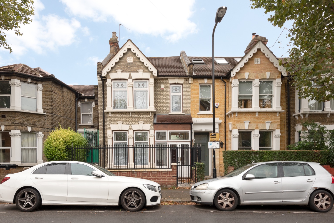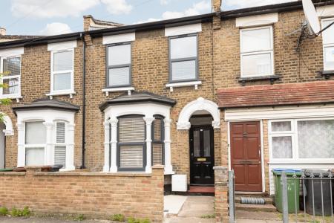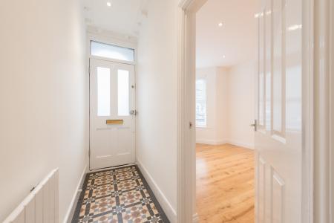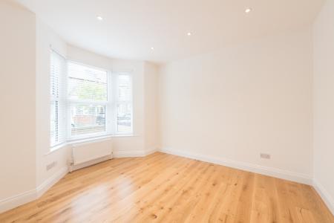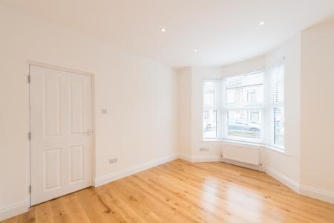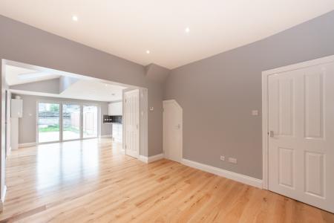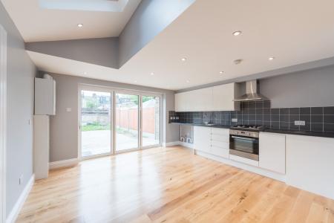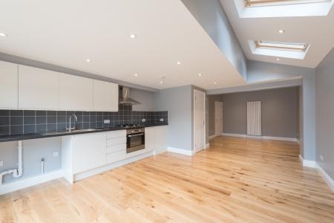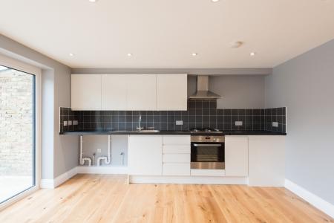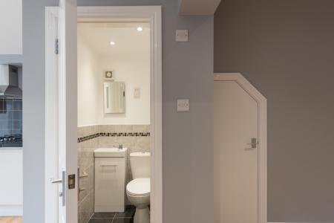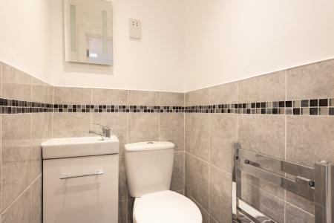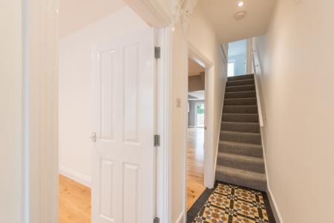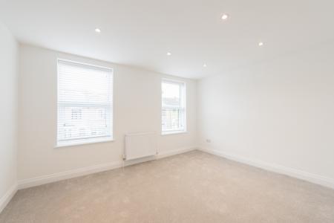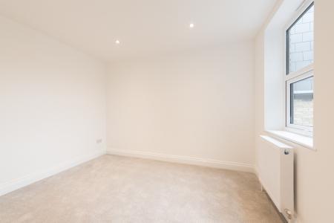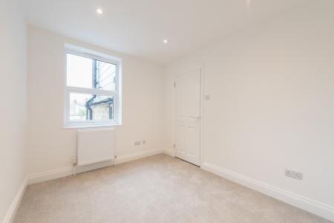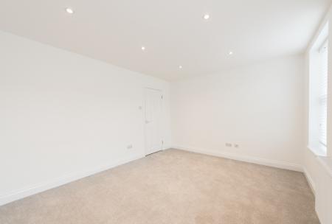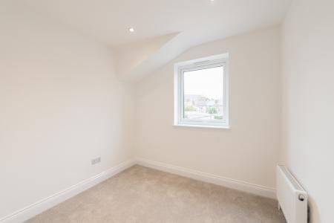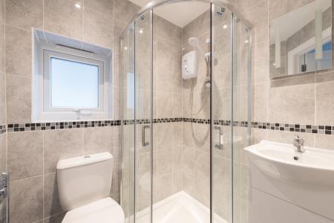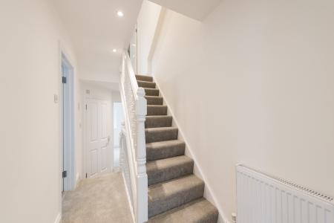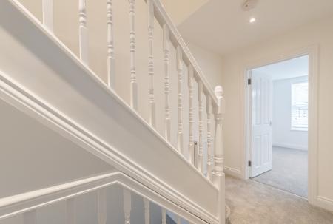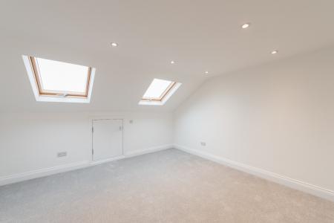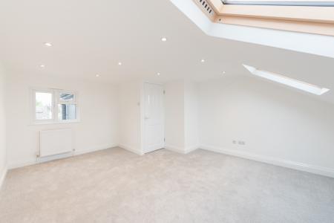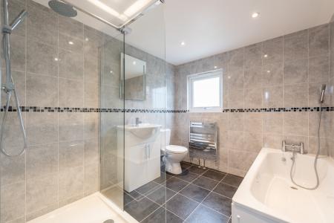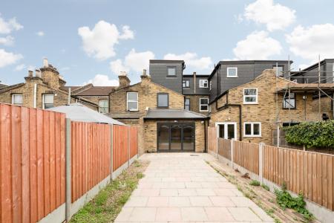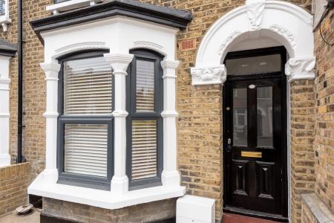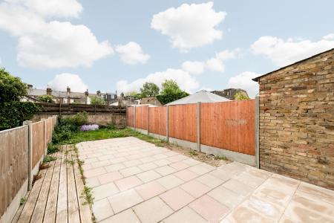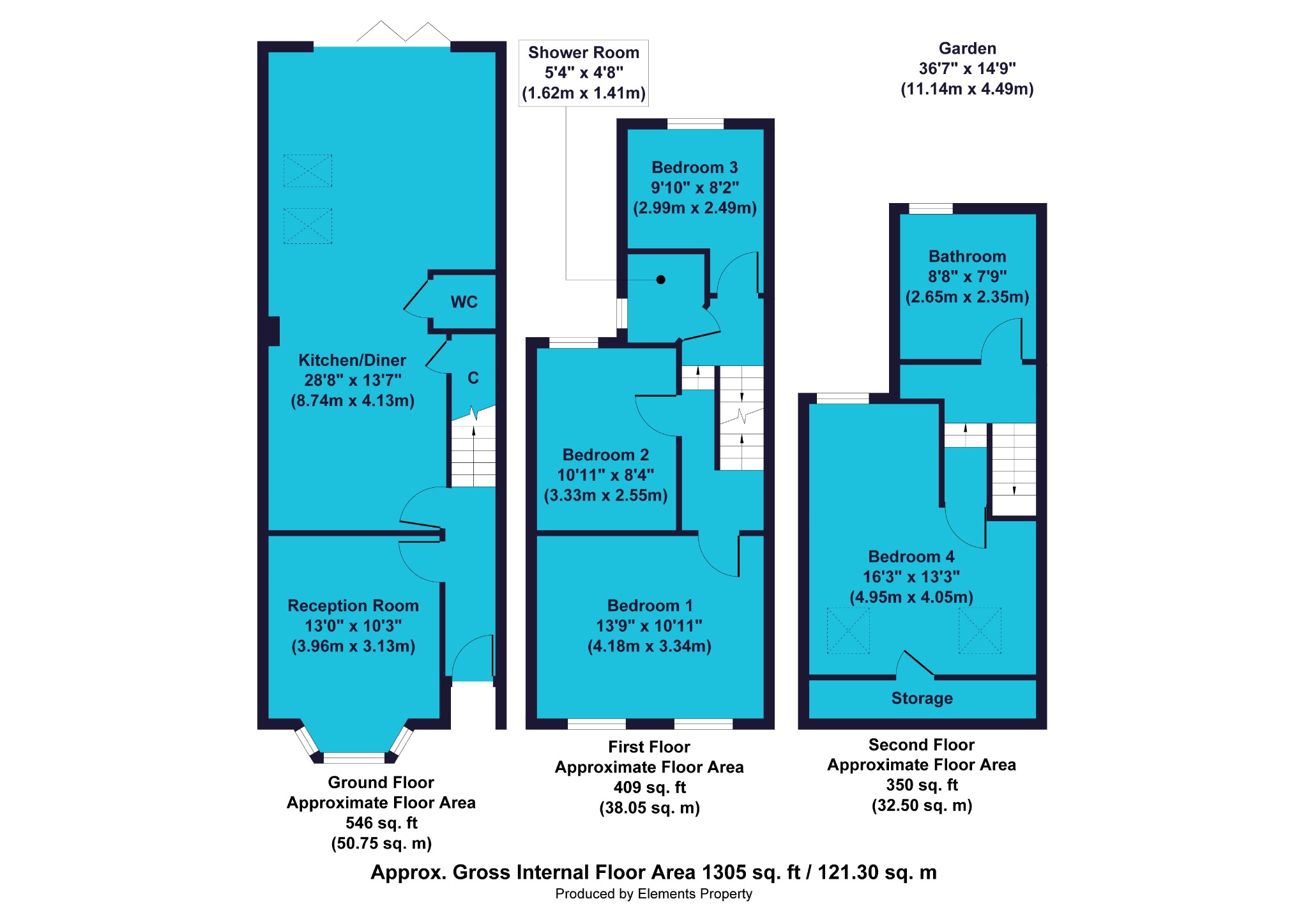- Four Bedroom House
- Mid Terrace
- Extended Kitchen/Diner
- Two Bathrooms + GF WC
- Fully Refurbished
- Double Glazing
- Gas Central Heating
- Chain Free
- Freehold
- EPC Rating - C
4 Bedroom Terraced House for sale in London
We’re delighted to offer this stunning, refurbished four bedroom house for sale in Leytonstone, just two streets away from the vibrant High Road. Spacious, smart and on the market chain-free, this fantastic family home gives you easy access to schools, overground and underground train stations and all the amenities you could need.
As you approach the mid-terraced property you’ll see a paved front yard with brick wall providing some privacy from passers-by, the attractive covered porch surround and the contrasting white plasterwork and grey window frames adorning the façade. As you pass through the stylish black door, you’re welcomed into a lovely, bright hallway with neutral décor which has retained its original mosaic-tiled flooring and plasterwork corbels for a gorgeous touch of charm and character.
From the hallway, you’ll find the property’s reception room immediately to your left, offering plenty of natural light thanks to the large bay window to the front aspect. The room has been freshly painted in neutral tones, which allows the beautiful engineered wooden flooring to take centre-stage. This fabulous space offers plenty of options for you to create your ideal family living area – a comfy three piece suite or corner sofa could easily be accommodated, with room still for a coffee table, your entertainments and storage, shelving or display units to help you personalise the space. Add a few of your favourite photos or art pieces, a colourful rug and some soft furnishings and you’ll be settling in with your favourite film for a fun movie night in no time.
Back into the hallway, head through the next door to your left and you’ll find yourself in the magnificent kitchen/diner – sprawling right down to the rear of the property. The first area is your generous dining space, housing a good-sized storage cupboard to the right and tastefully decorated in a smart grey and neutral ceilings (with modern spotlights), plus featuring the same wonderful wooden flooring as the reception. Seamlessly blended into the further kitchen area, this dining space offers options galore for the busy family. A large table and chairs would make a perfect place for family dinners or for the kids to do their homework while you cook a meal, or you could create a more grown-up space for hosting with the addition of a cocktail bar and stereo system. There’s room enough to double-purpose this diner, with a footprint that would take both a table and a small sofa if you wanted to make it a place to eat and relax – whatever works for your lifestyle.
As you walk through the large open archway separating the two spaces, you’ll enter the kitchen – but immediately to your right you’ll notice another door… Here you’ll find a useful downstairs toilet, stylishly refurbished in large, marble-effect grey tiles with mosaic stripe-detail. In addition to your WC, there’s also a mirror, a vanity unit with in-built sink and a handy heated towel rail.
Back into the kitchen itself, you’ll be blown-away by the brightness offered thanks to the floor-to-ceiling, fully-glazed, triple external doors and two additional Velux skylights – just adding to the impressive sense of space in this gorgeous kitchen/diner. Cleverly designed to keep the white base and wall units lying along one wall, there’s also an integrated hob and oven with extractor hood, plus space under the black worktops for your washing machine and dishwasher. You’ll have no problem finding the perfect home for your fridge freezer, plus there’s even room to add in an island if you wanted to create more countertop and storage space for those culinary adventures. If you prefer to free up the dining area for a more family-centric chill-out hub, you’ll be pleased to know that the kitchen will happily accommodate for a breakfast or dinner table too.
Now let’s head out through the rear doors into the garden, which measures at just over 11 metres long…
This fabulous outdoor haven could be purposed to suit any type of family, whether you have young ones in tow, or require a cool space to hang out for the adults and teens in your life. Stepping straight out onto a tidy, full-width patio, the paved area extends further still, narrowing slightly to accommodate for the border and decked areas flanking either side. The garden is fenced both sides (the right side slightly higher) with a wall to the rear, where you’ll also find a small grassed area which would make a super spot for a morning coffee. A very private space thanks to a lack of overlooking neighbours, you could install a barbeque, outdoor sofa set, a swing seat or even a hot tub! For the kids, there’s still loads of room to set up some play equipment or even a trampoline. It’s a ready-to-go garden requiring minimal maintenance and an array of options to customise it to suit your specific needs.
Back into the house, let’s head back to the hallway and up to the first floor, via the stairs which have been recently re-carpeted in a sophisticated light-grey. The first bedroom on this floor is the smaller of the three here, and lies right up ahead, looking out over the rear garden. A decent-sized double room, it would make a great bedroom for a child or teenager, a guest room, a home office, gym or hobby room. As with all the rooms on this floor, the new carpets and the freshly painted white walls offer a ‘show-home’ vibe which could easily be brought to life with your personal items and a few colour accents and artworks.
The next room you’ll see to your right as you exit the rear bedroom is the newly refurbished shower room. Benefiting from easy-to-clean floor-to-ceiling tiling, the light grey, chrome and white colour scheme is contemporary and airy, and the layout makes the most of the available floor space. There’s a toilet, vanity unit with sink and mirror above, plus a stylish curved corner shower unit – everything you need, all ready to wash off that moving-day dust!
From the shower room, head up the small additional flight of steps and into the next bedroom lying to your right-hand side. Decorated in the same fresh, neutral style as the rear bedroom and slightly larger, you could fit a single, double or bunk-bed in here, along with a desk or dressing table, wardrobe and drawer unit – just decide who’s going to be assigned this space, and work around their needs.
The final bedroom lies to the front aspect and is the largest of the three on this floor – and what a beautiful space it is! Stretching the width of the property, it features not one but two large windows, ensuring the room is bathed in natural light. You could super-size your bed here and still have enough floor-space for your desired configuration of furniture – a cosy armchair under one of the windows would make a lovely little reading spot, or a desk or dressing table here would work equally well.
Now to explore the final floor of this fantastic four bedroom house, so let’s head up the second staircase into the converted loft space… a peaceful little hideaway from the rest of the property.
Up ahead you enter a large freshly- fitted bathroom, complete with a new suite consisting of bath, large free-standing square shower cubicle, toilet and a sink inset into a large vanity unit. Decorated in the same style as the shower room below, it offers modern floor-to-ceiling grey marbled tiling with feature stripe detail, dark charcoal grey floor tiles and a heated towel rail for that luxurious ‘warm hug’ feeling after your shower or soak.
Up the two additional steps on the landing, you’ll finally enter the impressive large loft bedroom with dual skylights and a further window to the opposite aspect. Cleverly designed to incorporate a large storage area concealed within the eaves, you’re left with plenty of footprint for a large bed and side units, wardrobes, chest of drawers, dressers – whatever you need to make this your ideal space. It’s the ultimate bedroom for the adults of the house, or it would make a brilliant den for a teenager craving their privacy.
This truly stunning four bedroom house in Leytonstone comes with gas central heating throughout plus some lovely traditional features alongside lots of modern touches. Being unoccupied, chain-free and fully refurbished, it’s ready to move right into, with no maintenance or decorating required – but also with the opportunity to add your own touch with minimal cost and effort.
In terms of location, this property benefits from easy access to dental and health centres, local pharmacies, and a range of schools, including Buxton School which is rated “Good” by Ofsted. Highly rated on Trip Advisor, Leytonstone Tavern is literally around the corner for a little socialising plus there are plenty of other bars, restaurants, cafes and takeaways catering for all tastes in the vicinity. Leytonstone High Road is just a short walk away and offers a range of independent and high street shops, and you have supermarkets and leisure facilities all within reach. For exercise and fresh air, Wanstead Flats and Wanstead Park are both within walking distance.
To view this property, please contact our friendly and helpful sales team.
MATERIAL INFORMATIONTenure - FreeholdCouncil tax band – C
These property particulars have been prepared by Trading Places Estate and Letting Agents under the instruction of the owner and shall not constitute an offer or the basis of any contract. They are created as a general guide and our visit to the property was for the purpose of preparing these particulars. No form of survey, structural or otherwise was carried out. We have not tested any of the appliances, services or connections and therefore cannot verify them to be in working order or fit for the purpose. This includes heating systems. All measurements are subject to a margin of error, and photographs and floorplans are for guidance purposes only. Fixtures and fittings are only included subject to arrangement. Reference made to the tenure and where applicable lease term is based on information supplied by the owner and prospective buyers(s) must make their own enquiries regarding all matters referred to above.
Important Information
- This is a Freehold property.
- This Council Tax band for this property is: C
Property Ref: 10044_149846
Similar Properties
Gordon Road, London, Greater London, E11 2RB
4 Bedroom End of Terrace House | Guide Price £750,000
Located within a popular school catchment, this newly refurbished four bedroom house spans three floors and features off...
Cromer Road, Leyton, London, E10 6JA
3 Bedroom Semi-Detached House | Guide Price £750,000
Fabulous three bedroom semi-detached house for sale in Leyton – two reception rooms, large kitchen and bedrooms, origina...
Leyspring Road, Leytonstone, London, E11 3BX
3 Bedroom Terraced House | Guide Price £750,000
Guide Price £750,000-£775,000 - Three bedroom mid terrace house for sale in Bushwood – two reception rooms, large kitche...
Hampton Road, London, Greater London, E11 4BZ
4 Bedroom Terraced House | Guide Price £775,000
GUIDE PRICE - £775,000-£825,000 - This beautifully presented modern terrace house with four bedrooms, set over three flo...
Harold Road, London, Greater London, E11
4 Bedroom Terraced House | Guide Price £775,000
Guide Price £775,000 - £825,000. Offered with no onward chain, this fabulous four bedroom house for sale in Leytonstone...
Harold Road, Leytonstone, London, E11 4QX
4 Bedroom End of Terrace House | Guide Price £775,000
Four bedroom end of terrace house for sale in Leytonstone – three large reception rooms, cellar storage, conservatory, l...

Trading Places (Leytonstone)
Leytonstone, London, E11 1HE
How much is your home worth?
Use our short form to request a valuation of your property.
Request a Valuation
