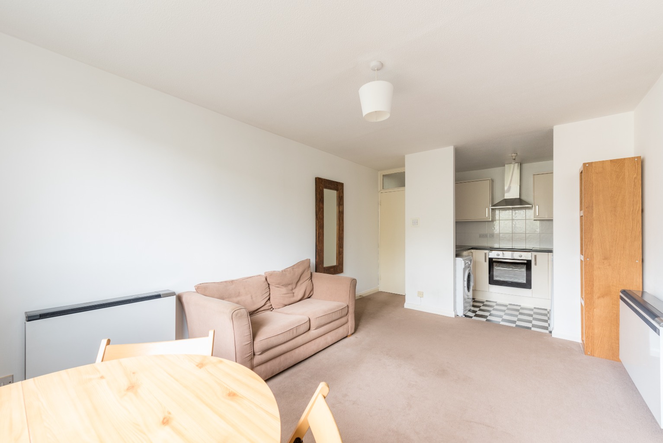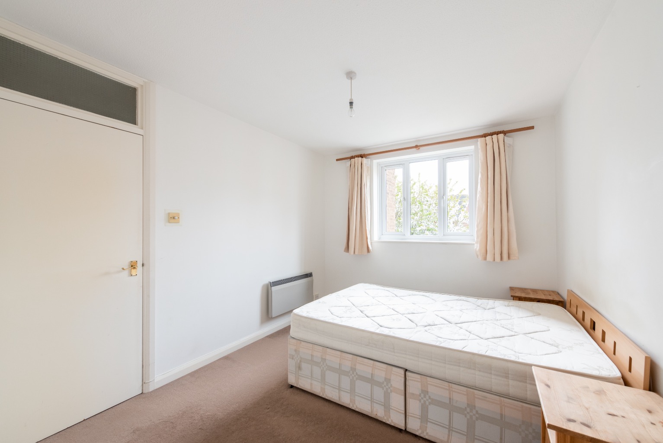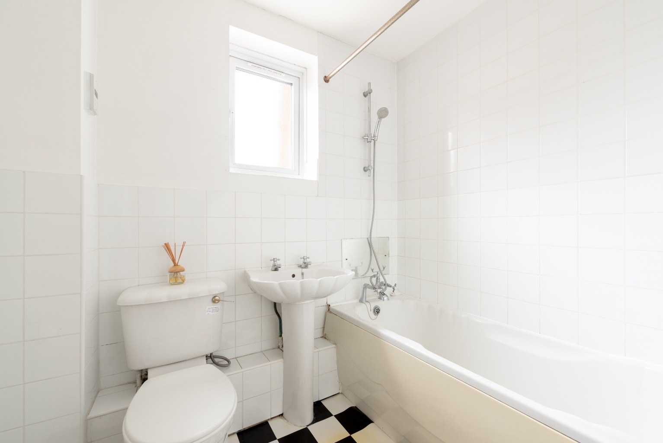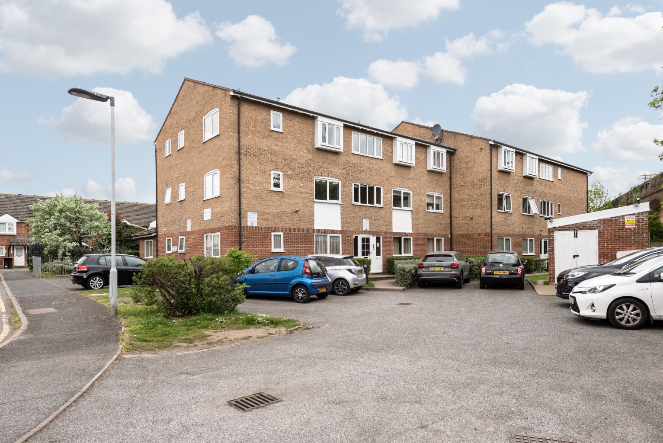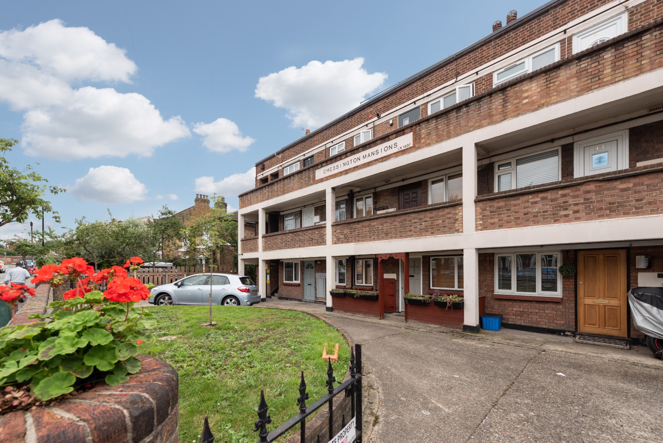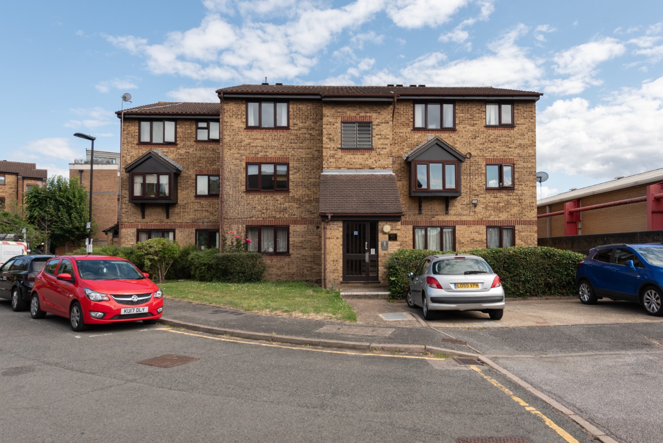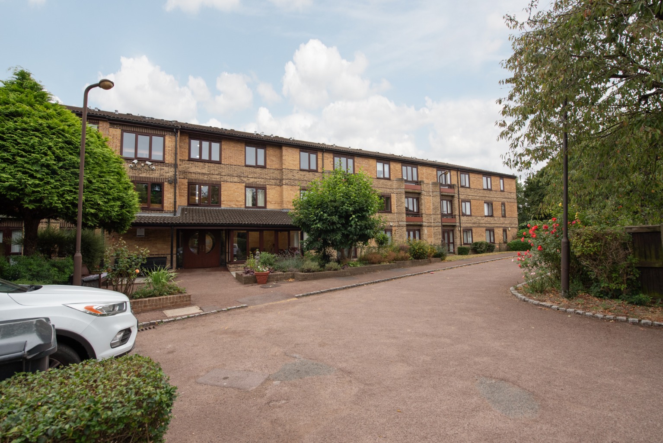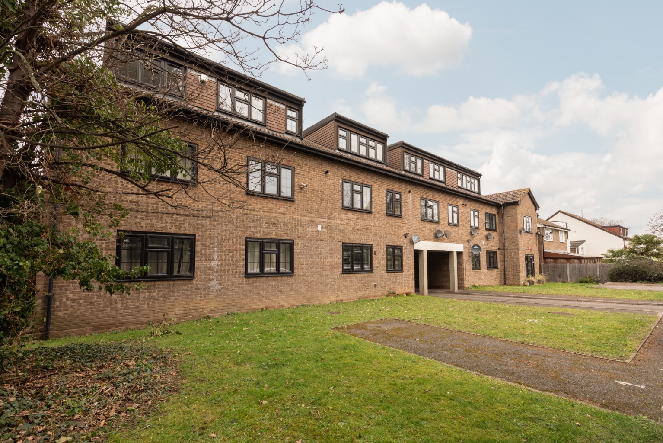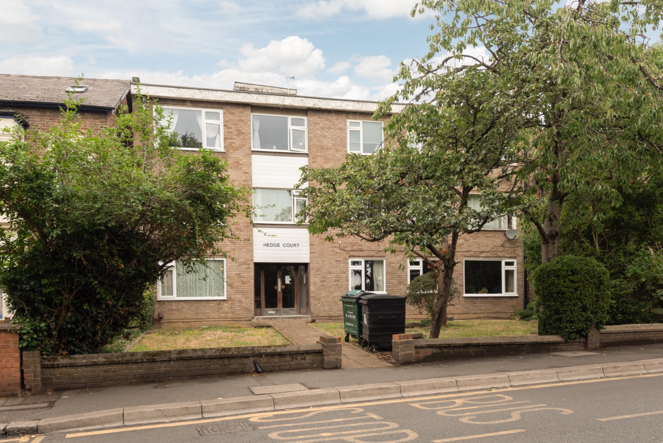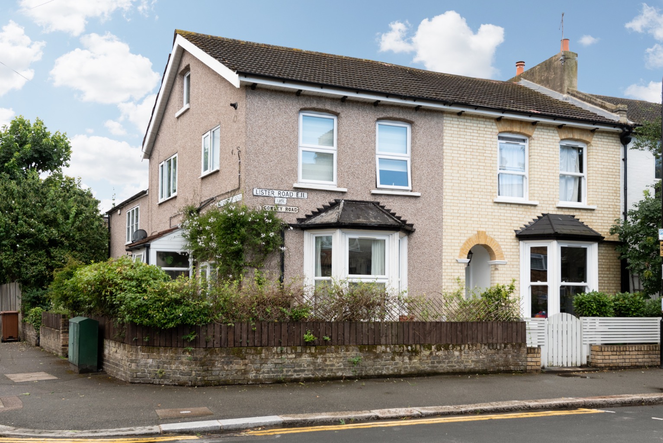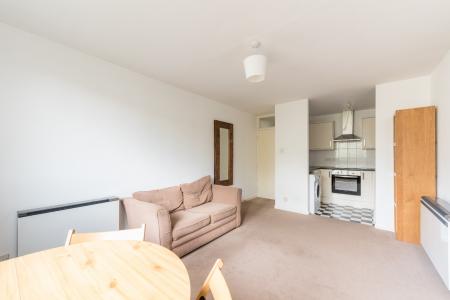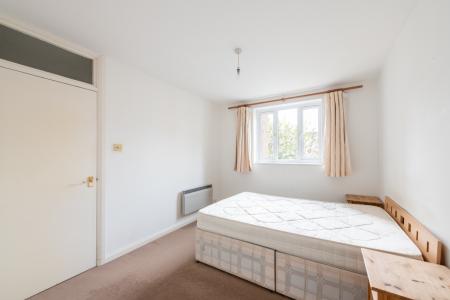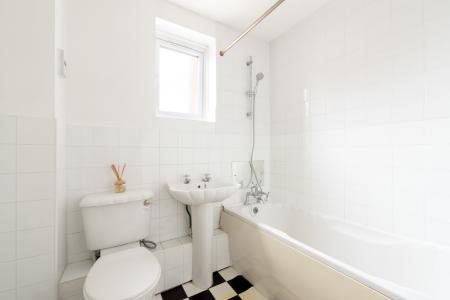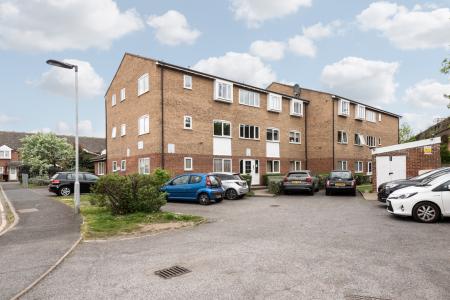- One Bedroom Flat
- Purpose Built
- First Floor
- Parking Space
- Chain Free
- Electric Heating
- Double Glazing
- Lease over 150 years
- Close to High Road
- EPC Rating - C
1 Bedroom Apartment for sale in London
GUIDE PRICE IS £240,000-£255,000. A compact and perfectly-formed one bedroom flat, situated on a quiet Close in Leytonstone and a short distance from overground and underground stations. Completely chain free, the property has communal green space and is an easy walk to amenities, an ideal base to allow an individual or couple to enjoy a great work/life balance. The building is tucked away from the main road, pleasantly separated from the pavement with wide and neatly-grassed front and sides that really boosts the well-maintained feel of the whole building and has a relaxing, residential vibe that’s completely removed from the hustle and bustle of Leytonstone High Road. The tidy communal entrance has stairs leading up to the first floor, with a private door to the flat that is situated behind glass double doors, separating the flat from the shared corridors. Through the front door, you will instantly see how the flat’s space has been cleverly utilised to ensure that the rooms and storage potential are as generous as possible. You’ll also see how simple updates to the decor will instantly give the flat your personal taste in living space. Carpeted throughout the living spaces in a neutral beige, there is plenty of potential to lay rugs and runners of your own preference. To the immediate right in the hallway, you will find a deceptively-deep walk-in storage cupboard; perfect for storing an ironing board and vacuum and all your domestic essentials. The space can also double up as a cloakroom and for shoe storage. Next to the storage cupboard, the boiler sits behind a cupboard door and beneath it provides an additional small space for storage. Further along to the right of the hallway, sits a simply-tiled white bathroom, with a checkerboard vinyl floor. You’d be at a great starting point for putting in your personalised touches, whether you like simple bathroom plants or are an all-out maximalist - there is plenty of potential to easily make it your own. The over-bath shower is complete with shower rail, and the scalloped sink and toilet sit beneath a generous frosted window, creating good natural light and a sense of spaciousness and tranquillity. On the opposite side of the hall to the bathroom is a cosy and relaxing double bedroom. The triple-panelled window looks out onto trees and a quiet corner of the Close. The room is big enough for a double bed, bedside drawers, plus the potential for a small desk area. The real bonus here: the bedroom comes complete with roomy built-in wardrobes that do not hamper floorspace around the rest of the bedroom. The decor of the room is neutral and instantly lends itself to versatility; whether you prefer light and airy, or bold and bright, the bedroom could very easily be whatever you want it to be. Turn right out of the bedroom and the reception room and kitchen face the main entrance off the hallway. The reception room can comfortably house a sofa, TV and a small dining table, making it a practical and complete place to chill out and relax or entertain a few friends. The kitchen is partitioned on either side to create a divide from the reception room, creating the illusion of separate space for when you want it, but is still totally sociable for cooking and chatting with the reception room. The kitchen area is compact and very easy to clean and maintain, thanks to the wipeable tiling and dark kitchen tops. It comes complete with oven, electric hob and cooker hood, plus under counter and wall cupboard space, plus the space for a full-sized fridge/freezer. This property has electric heating and double glazing throughout and is completely chain free. To the rear of the property, there is a communal green area and an area to securely chain or lock your bicycle. Commuting from the flat is easy, with Leytonstone underground station (Central Line) nearby and Leytonstone High Road overground is just a short walk away. Leytonstone High Road is a stone's throw away, and is home to a great selection of bars and restaurants. There is a large, local Tesco or doing a ‘big shop’. For exercise there’s a local swimming pool and plenty of green spaces such as Wanstead Flats. Sellers comments…“I do not live in the property but not had any complaints from my tenants through the years. I am selling as I want to move on from renting out property and invest capital elsewhere, so I will be offering a chain free sale”
To view this property, please contact our friendly and helpful sales team.
MATERIAL INFORMATIONTenure – LeaseholdLength of lease – 155 years as at 23rd Jun 2022Annual ground rent – n/aGround rent review date – n/aAnnual service charge –£720pa (£60pm)Service charge review date – 1st July 2022 Council tax band – B
These property particulars have been prepared by Trading Places Estate and Letting Agents under the instruction of the owner and shall not constitute an offer or the basis of any contract. They are created as a general guide and our visit to the property was for the purpose of preparing these particulars. No form of survey, structural or otherwise was carried out. We have not tested any of the appliances, services or connections and therefore cannot verify them to be in working order or fit for the purpose. This includes heating systems. All measurements are subject to a margin of error, and photographs and floorplans are for guidance purposes only. Fixtures and fittings are only included subject to arrangement. Reference made to the tenure and where applicable lease term is based on information supplied by the owner and prospective buyers(s) must make their own enquiries regarding all matters referred to above.
Important Information
- This is a Leasehold property.
- This Council Tax band for this property is: B
Property Ref: 10044_146679
Similar Properties
Chessington Mansions, Colworth Road, London, Greater London, E11 1HZ
1 Bedroom Ground Floor Flat | Guide Price £235,000
Guide Price £235,000 - £250,000. This bright and very well presented one bedroom flat in Leytonstone is ideal for a prof...
Barbara Ward Court, 4 Brockway Close, Leytonstone, London, E11 4TF
Studio Apartment | Guide Price £190,000
Guide Price £190,000-£210,000 - Spacious studio flat for sale in sought after Leytonstone – large sitting room, separate...
Oak Lodge, 56 Cambridge Road, Wanstead, London, E11 2PS
1 Bedroom Flat | Guide Price £120,000
Bright, spacious one bedroom flat for sale in Wanstead – a retirement property for residents over 55, it offers everythi...
Cherrydeal Court, Forest Road, London, E11 1LL
1 Bedroom Apartment | Guide Price £245,000
A well-presented one bedroom flat benefits from a generous footprint and off-street parking, alongside a fantastic locat...
Hedge Court, 103 Hainault Road, Leytonstone, London, E11 1DU
1 Bedroom Flat | Guide Price £270,000
A spacious one bedroom flat for sale in the popular area of Upper Leytonstone. Set to the rear of a purpose-built block,...
Lister Road, London, Greater London, E11 3DS
1 Bedroom Flat | Offers in excess of £275,000
This first floor one bedroom flat for sale in Leytonstone is located in a converted corner property in the popular E11 a...

Trading Places (Leytonstone)
Leytonstone, London, E11 1HE
How much is your home worth?
Use our short form to request a valuation of your property.
Request a Valuation



