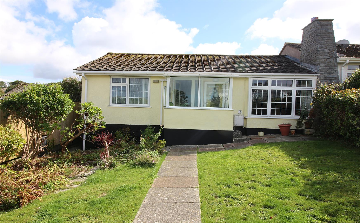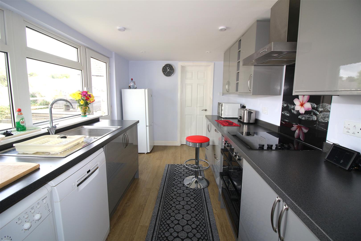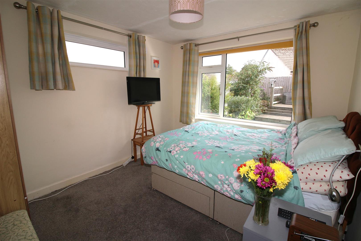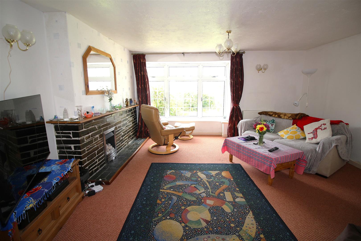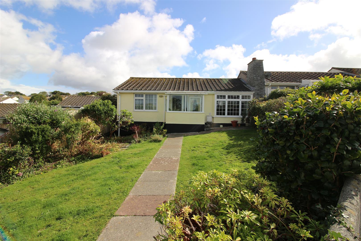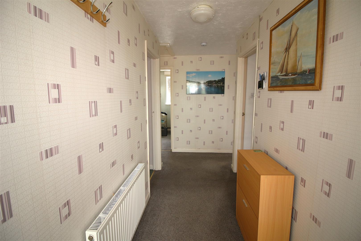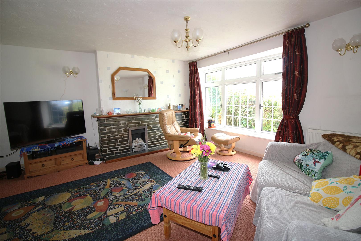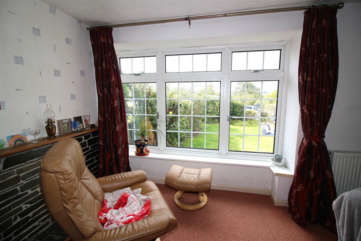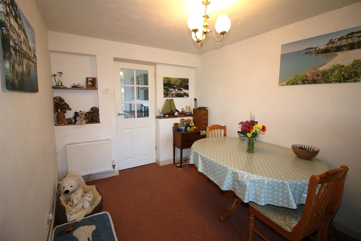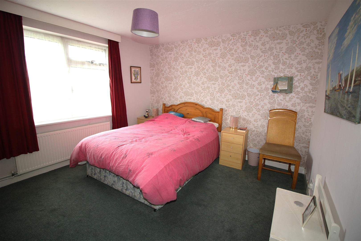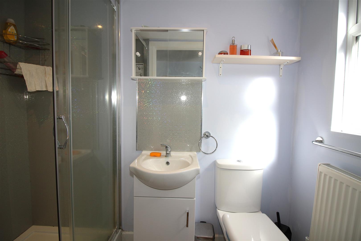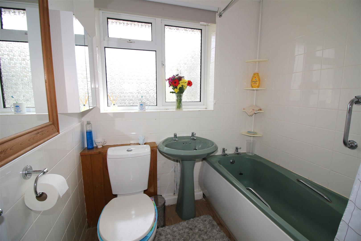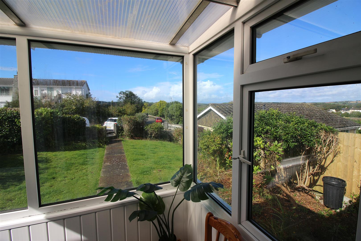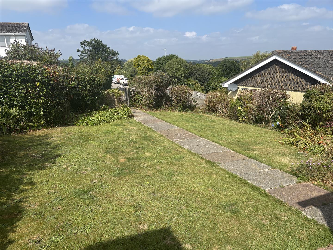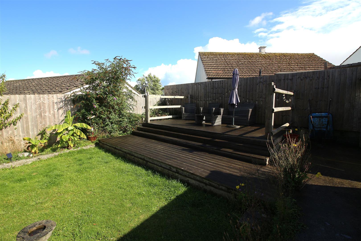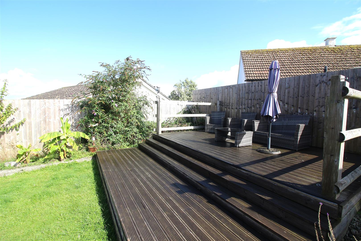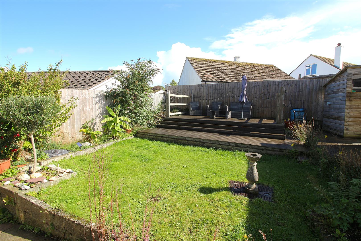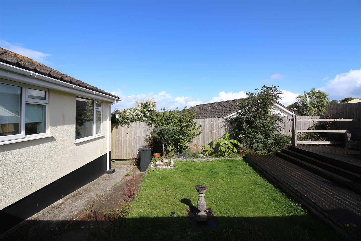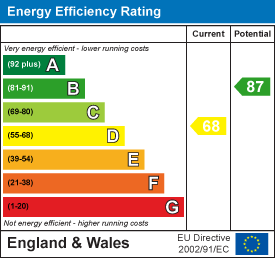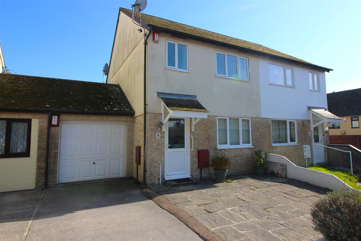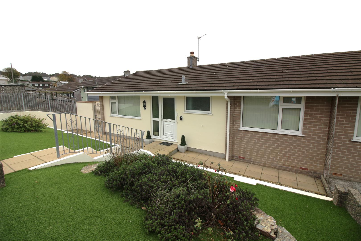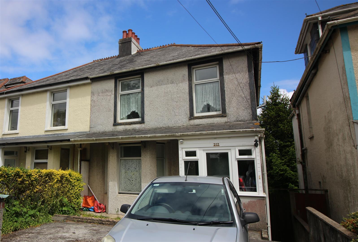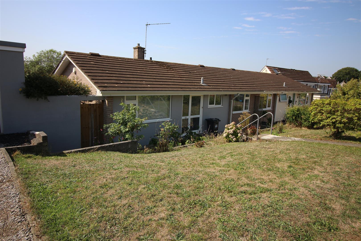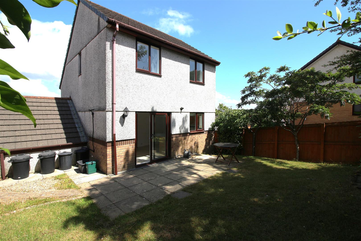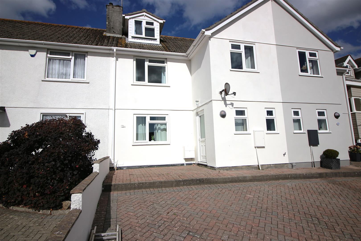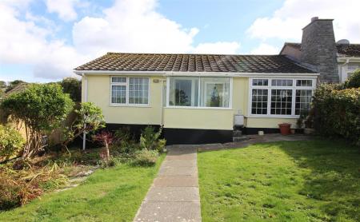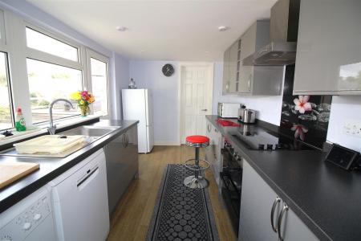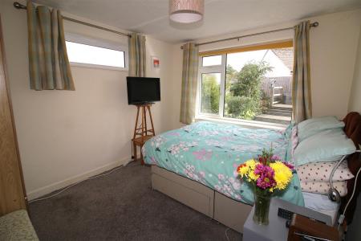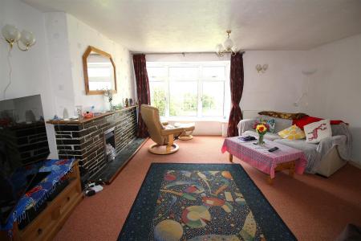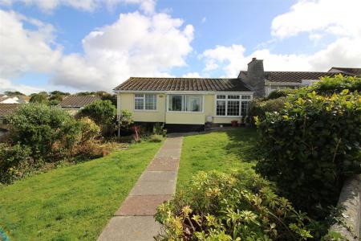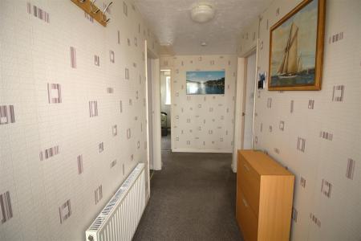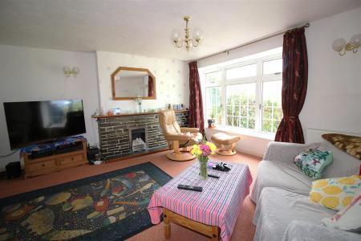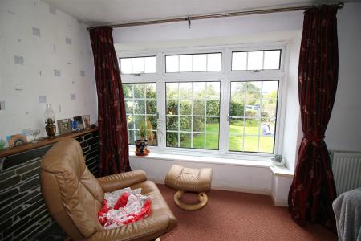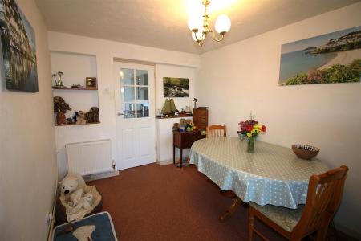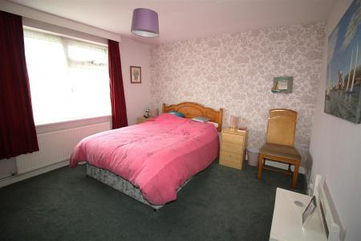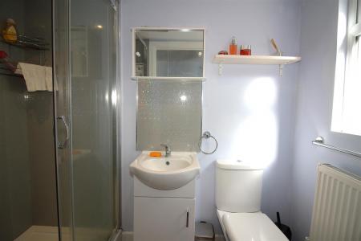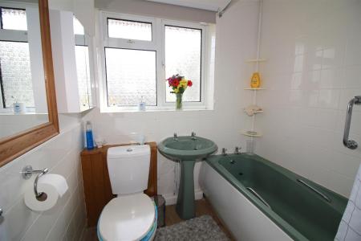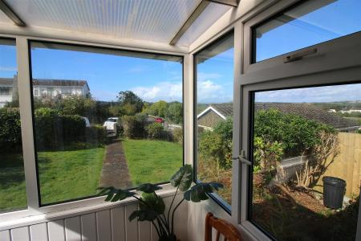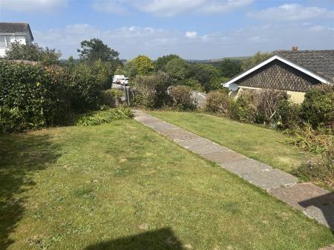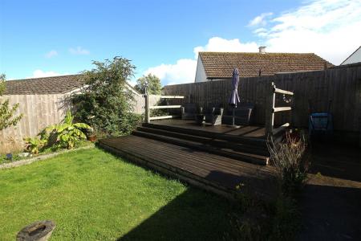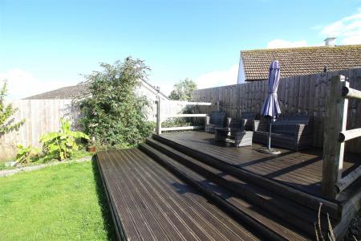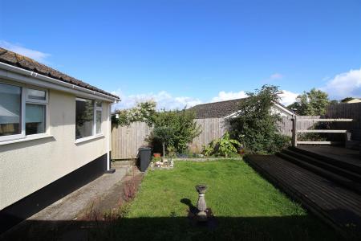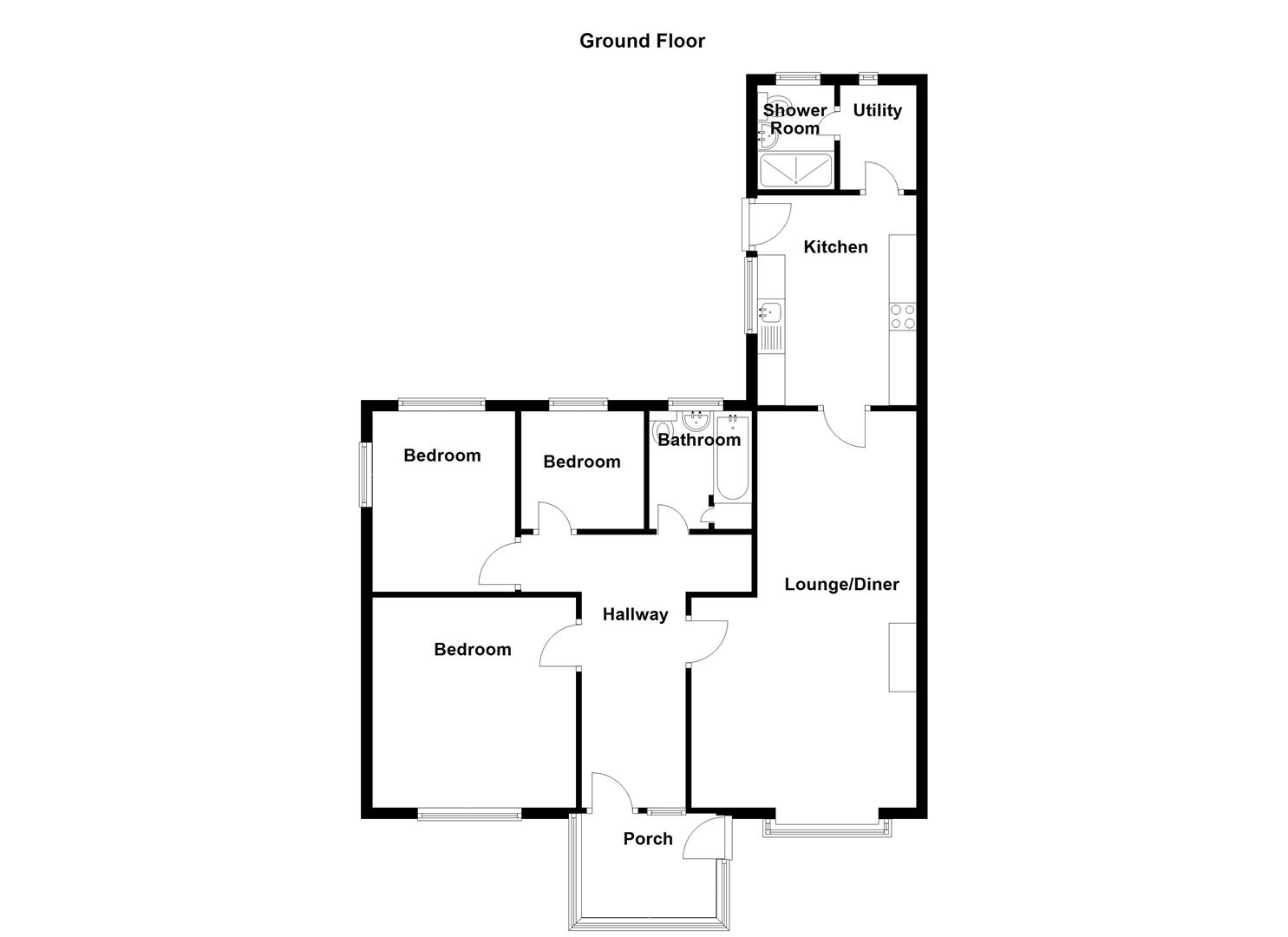- Bungalow
- Three Bedrooms
- Living/Dining Room
- Kitchen
- Utility Room
- Shower Room
- Bathroom
- Double Glazed
- Gas Central Heating
- Garage In Block
3 Bedroom Semi-Detached Bungalow for sale in Looe
Only a short walk from the Looe beaches - A west facing semi-detached bungalow with fabulous views over the East Looe River Valley, quiet cul de sac location with generous gardens.
Living Room/Dining Room, Kitchen, 3 Bedrooms, 2 Bath/Shower Room, Garage, Enclosed Rear Garden and Sun Terrace
Plaidy beach 0.75 mile walk, harbour and town centre 0.50 mile walk, plymouth approximately 20 miles.
St Georges Road is an established and well respected small residential estate in a convenient position for the quiet Plaidy Beach and the town amenities. Freehold Property, Council Tax Band C, EPC Rating D68
Entrance Porch - A double glazed entrance porch overlooking the front garden and entrance into main hallway.
Hallway - Leading to living room, family bathroom, and the three bedrooms, fitted carpet, radiator and ceiling light.
Lounge Diner - 7.1 x 4.7 (23'3" x 15'5") - A spacious living/Dining Room with oversized front window offering ample light, feature stone fireplace, fitted carpet ceiling and wall lights, radiator and door leading through to kitchen.
Kitchen - 4.0 x 2.4 (13'1" x 7'10") - A galley style kitchen, with a range of base and wall units, built in electric oven and hob with extraction over. Stainless steel sink with mixer tap, rolled edge work surfaces, wood effect flooring and double glazed window and door overlooking the rear garden.
Utility Room - Space for white goods, window to rear aspect, radiator and door to shower room.
Shower Room - With enclosed shower cubicle, vanity sink unit with storage below, low level Wc and obscure glazed window to the rear aspect.
Bedroom 3 - 2.3 x 2.2 (7'6" x 7'2") - A single bedroom, with fitted carpet, radiator and double glazed window overlooking the rear garden.
Bedroom 2 - 3.3 x 2.9 (10'9" x 9'6") - A double bedroom, with double glazed window overlooking the rear garden, fitted carpet and radiator.
Bedroom 1 - 3.6 x 3.3 (11'9" x 10'9") - A double glazed window, with views over the front garden and beyond, fitted carpet and radiator.
Bathroom - From the hallway, comprising low level Wc, pedestal sink, and panel bath and obscure double glazed window to the rear aspect.
Outside - On road parking. Lawned front garden with established shrubs and hedging. To the rear an enclosed garden enjoys a fine south and west aspect over the town and open unspoilt countryside to the south and west with a raised decked terrace providing a fine vantage point with fabulous sunsets from this position. There is also a lawned area with various flower and shrub beds and a garden shed.
Garage - 5.1 x 2.4 (16'8" x 7'10") - Garage in separate block only 50 yards from the property.
Property Ref: 10399_34069667
Similar Properties
Chapel Road, Latchbrook, Saltash
3 Bedroom Semi-Detached House | Guide Price £265,000
Welcome to Chapel Road, Saltash - a charming property that is sure to capture your heart! This semi-detached house boast...
2 Bedroom Semi-Detached Bungalow | Guide Price £265,000
Welcome to this charming bungalow located on Castlemead Drive in the picturesque town of Saltash. This delightful proper...
3 Bedroom Semi-Detached House | Guide Price £240,000
Welcome to this charming semi-detached house located on Callington Road in the picturesque town of Saltash. This propert...
2 Bedroom Semi-Detached Bungalow | Guide Price £280,000
****NO ONWARD CHAIN****Located in the charming Cornish town of Saltash is this delightful semi-detached bungalow present...
3 Bedroom Detached House | Offers Over £280,000
****FOR SALE WITH NO ONWARD CHAIN****Located in a cul-de-sac position within the popular Cornish town of Saltash is this...
4 Bedroom Terraced House | Guide Price £285,000
Located in the popular Cornish town of Saltash is this beautifully presented terraced house offering a delightful blend...

Wainwright Estate Agents (Saltash)
61 Fore Street, Saltash, Cornwall, PL12 6AF
How much is your home worth?
Use our short form to request a valuation of your property.
Request a Valuation
