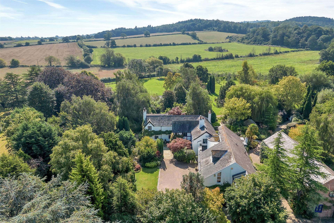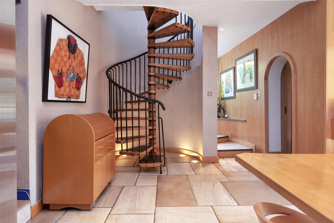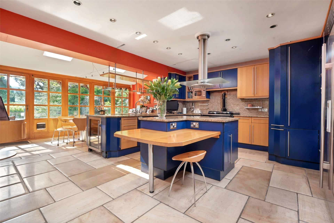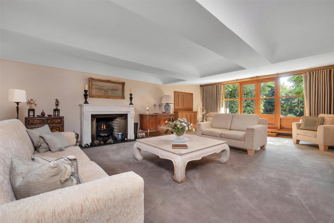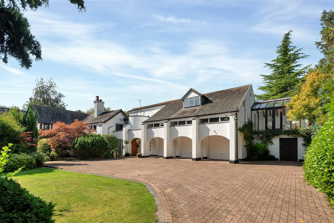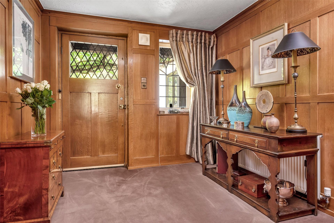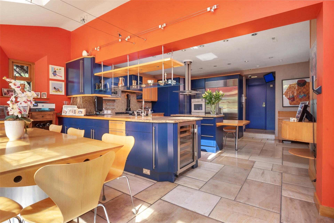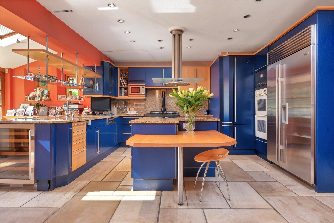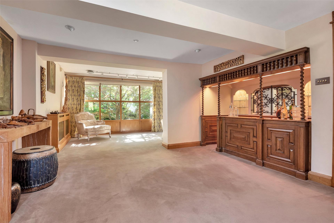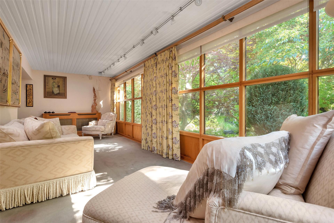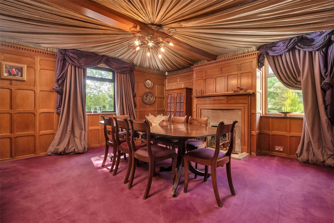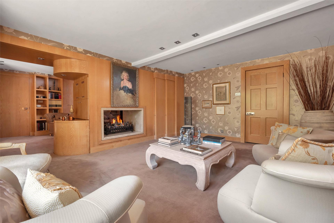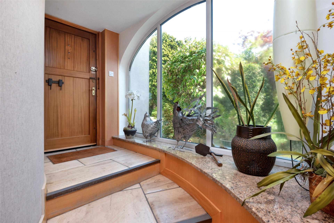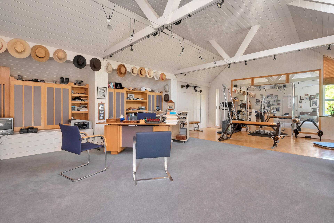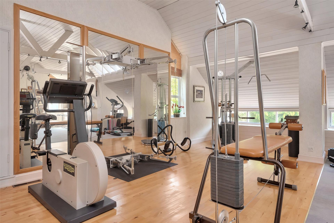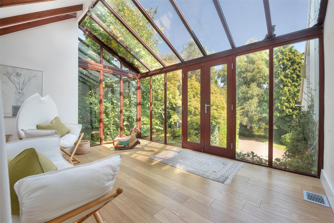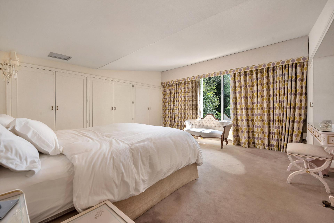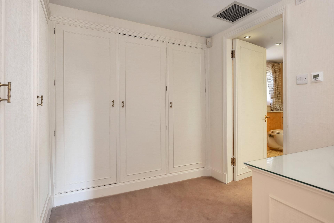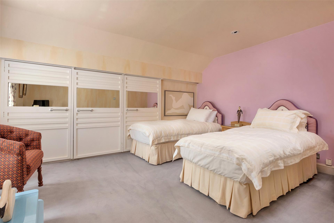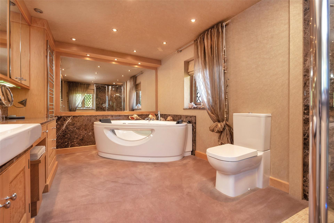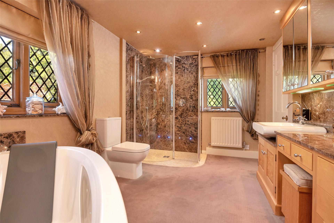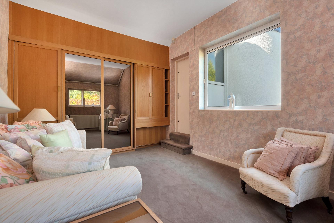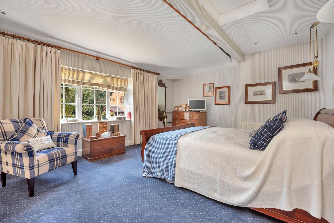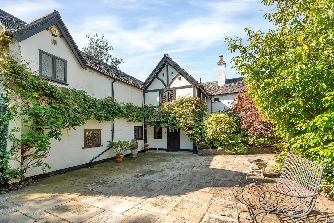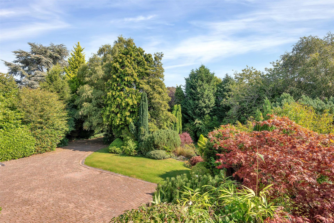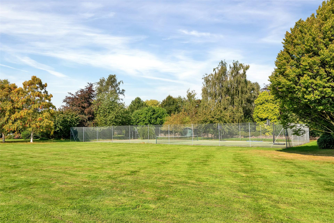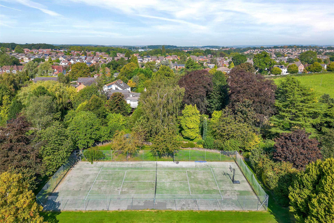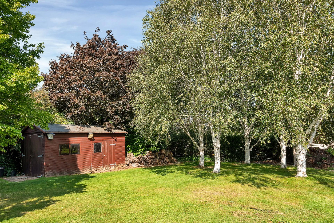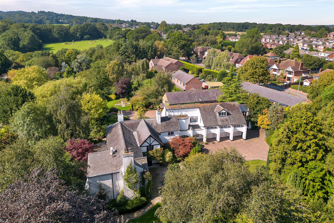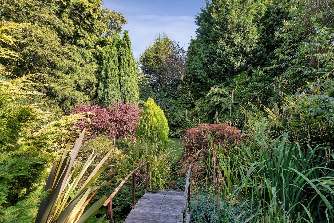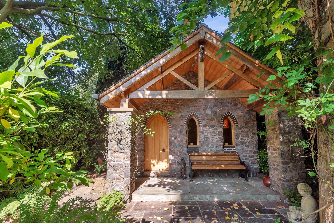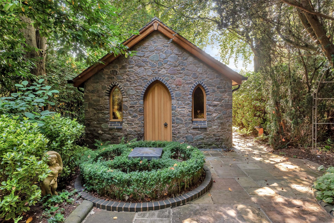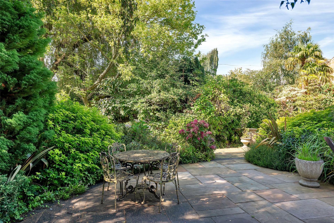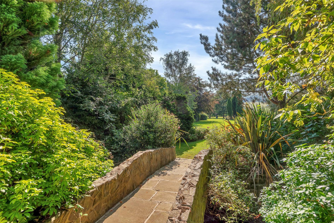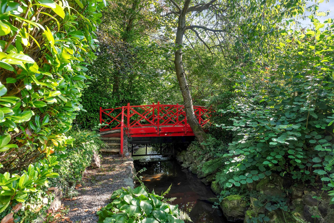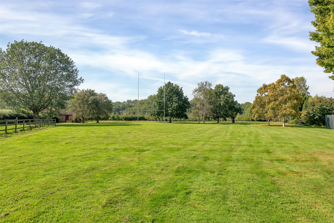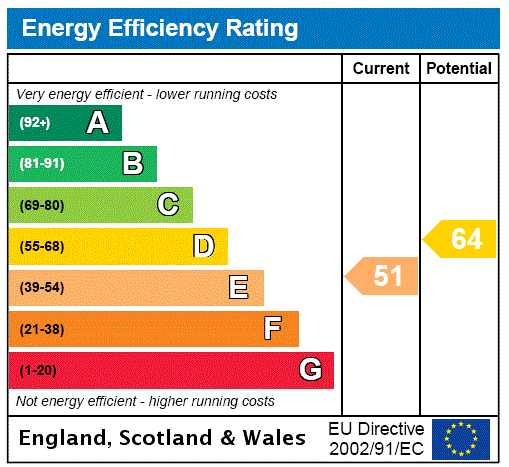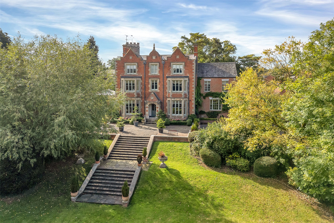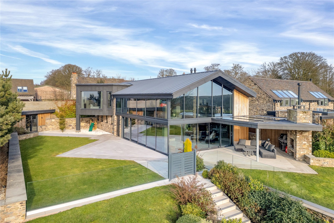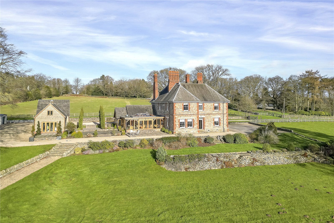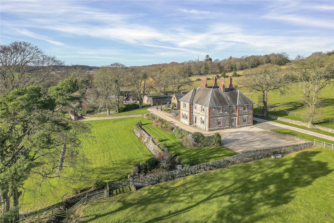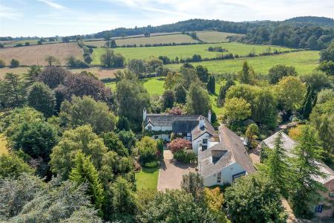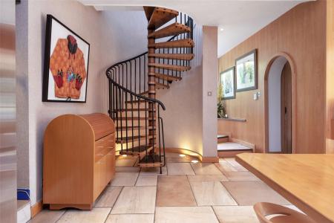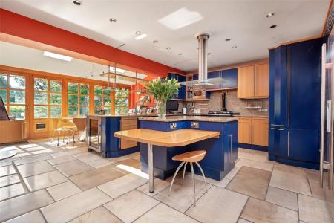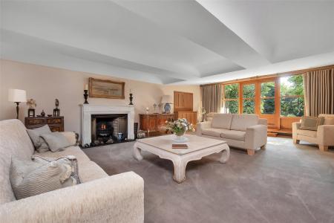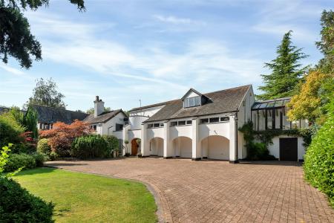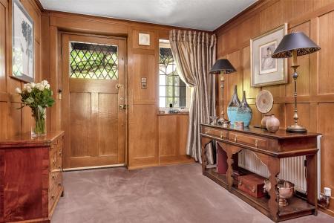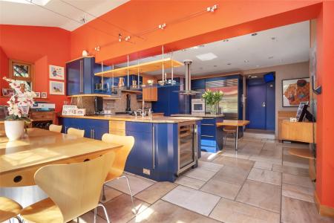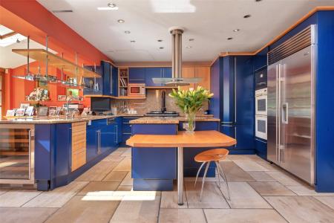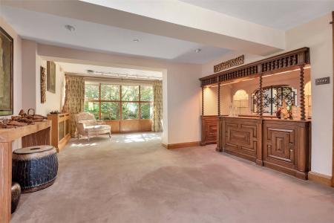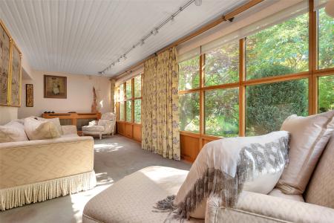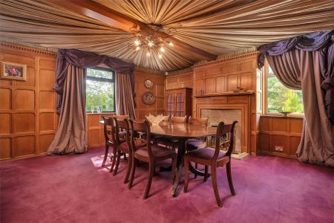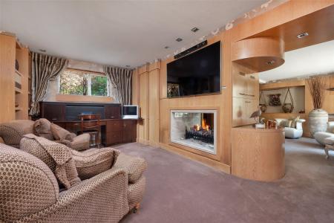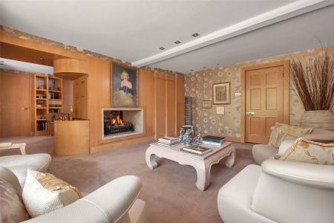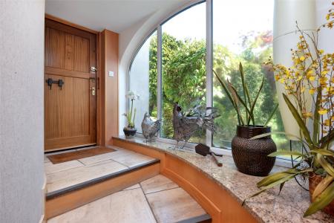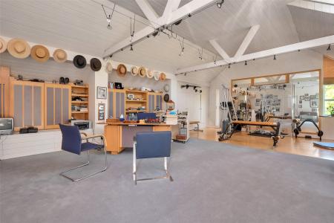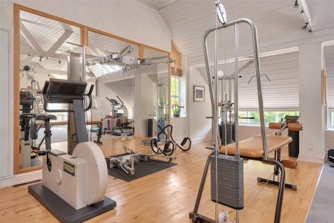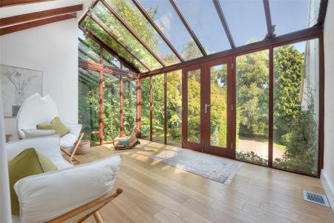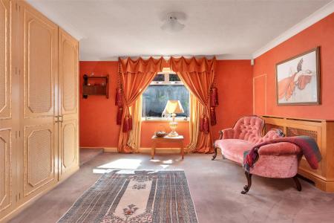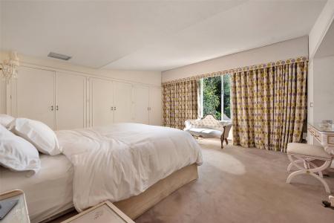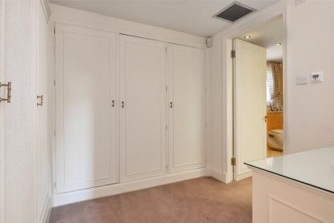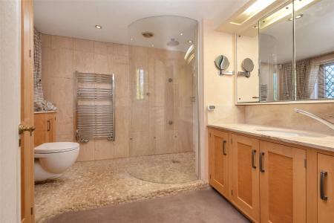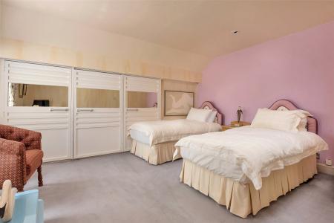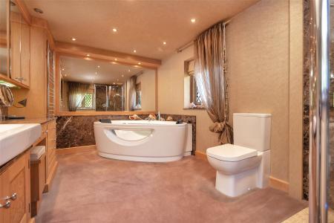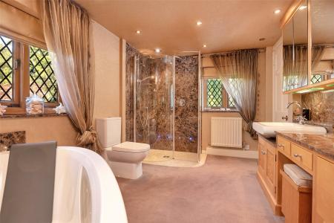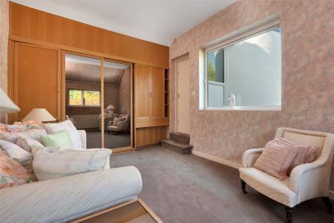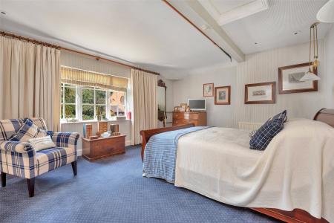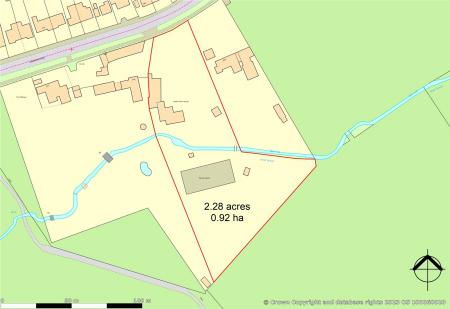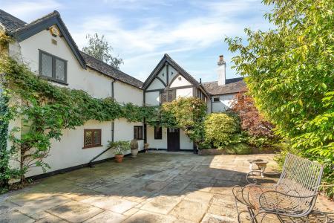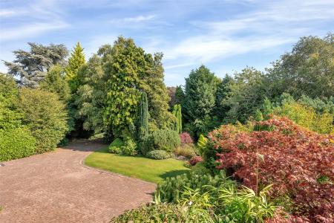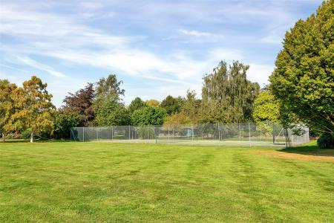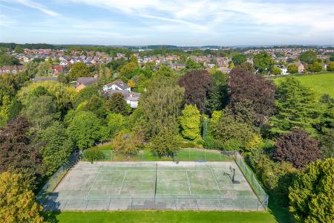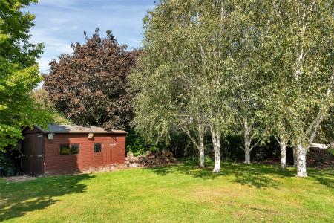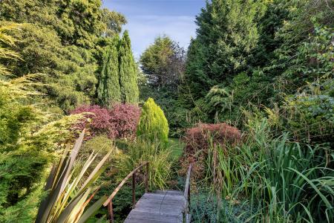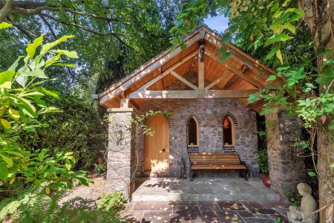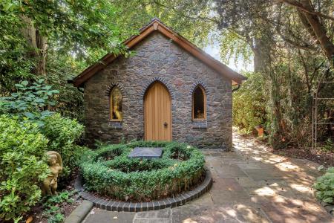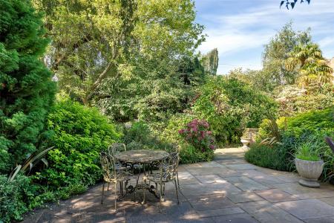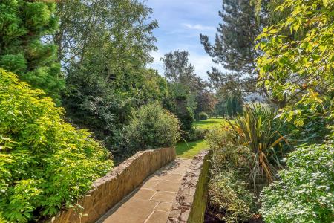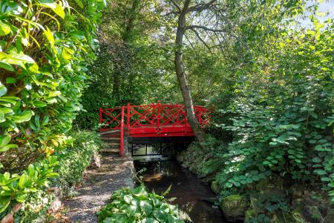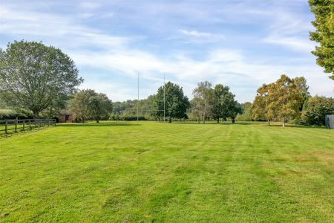- A Unique Four/Five Bedroomed Individually Styled Detached Residence Extending to 5,500 sqft (510 sqm)
- Grounds Extending to 2.28 Acres (0.92 Hectares)
- Flexible Internal Accommodation
- Five Reception Rooms
- Customised Living/Dining Kitchen
- En-Suite Dressing Room and Luxury Shower Room
- Two Family Bathrooms
- Energy Rating E
- Council Tax Band H
- Tenure Freehold
6 Bedroom Detached House for sale in Loughborough
A unique 5,500 sqft (510sqm) character skilfully extended four/five bedroomed individually styled detached residence in grounds extending to 2.28 acres (0.92 Hectares) with views to The Outwoods. Lying on the outskirts of Loughborough in this highly sought after location on the 'forest side of town'. This privately located property is accessed by electric gates via two sweeping driveways with numerous vehicle standing and a triple garage, general garden store, WC and wine store. This is all set in mature front and rear gardens in a Japanese style with two customised bridges that lead to further open gardens, full sized tennis court and views to the rear. There is a separate yoga retreat with veranda, beautifully built with granite exterior, internal stone, pitched roof with doors to front and rear. The extensive internal accommodation comprises two independent entrance hallways, two cloakrooms, snug, lounge, family room, garden room and separate dining room. There is a customised living/dining kitchen with built-in Aga, central matching island, store/boiler room and pantry store with main stairs and spiral staircase leading to the first floor accommodation with main reception landing and inner landing four double bedrooms all with built-in furniture, en-suite dressing room and shower room to the master bedroom, main luxury family bathroom, second bathroom, first floor sitting room and further office/gym/additional bedroom and access to sun room. The property offers a extremely rare opportunity having been in the vendors family for over 50 years offering flexible internal accommodation. Bentons strongly recommend internal inspection without delay.
Entrance Hallway Having a solid oak front door, feature glazed arch window to the side, granite shelf for display purposes, part wood panelling to walls and steps down to:
Living/Dining Kitchen21'7" (6.58m) maximum x 25' (7.62m). An open plan space with continuous Porcelanosa tiled flooring the dining area has quality multi pane windows to the rear garden with matching French door, glazed roof windows, further windows to the side and a feature spiral staircase leading to the first floor. Having solid granite preparation work surfaces to the kitchen with one and half stainless steel sink with swan mixer taps and display shelving over with integrated spotlighting, integrated hot tap, built-in Aga with extractor hood over, Miele double oven to the side and sub zero built-in larder fridge/freezer with cold water dispenser. The main kitchen is customised with a comprehensive series of cupboards and drawers, matching eye level units over, concealed lighting under, Neff integrated microwave, wine cooler, pull out pantry store with built-in wire shelving and further three quarter sized cupboard to the side with built-in shelving. There is spotlighting to the ceiling and a central matching granite island and breakfast bar with a series of drawers and pull out cupboards, solid beech ends, built-in Miele four ring hob with feature extractor hood and light over. Intercom system for gate.
Utility Room9'7" x 9'2" (2.92m x 2.8m). With Terrazzo tiled flooring, windows to the front, single drainer stainless steel sink unit, worktops to side, double cupboard under, plumbing and space for washing machine and a bank of built-in storage cupboards.
Cloakroom6'9" x 5'10" (2.06m x 1.78m). Fitted with a low flush WC with dual flush, vanity wash hand basin with mirror, shelving and spotlighting over, two hanging wardrobe cupboards, central dressing table with mirror and spotlighting over and four drawers under. The continuation of Porcelanosa tiled flooring.
Walk-In Pantry7'2" x 5'6" (2.18m x 1.68m). Having built-in shelving, Terrazzo tiled flooring, two built-in double storage cupboard with shelving and a further single cupboard with shelving over.
Boiler/Store Room11'10" x 9'5" (3.6m x 2.87m). With built-in worktop, open shelving and cupboard under.
Snug16'3" x 9'8" (4.95m x 2.95m). Having a central open living flamed fire with spotlighting over and built-in quality book shelving, window to the side, access doors to the living/dining kitchen and hallway.
Lounge20'1" (6.12m) into bay x 14'8" (4.47m). A most impressive lounge with central living flame fire between sitting room and lounge, a series of sliding built-in storage cupboards housing TV shelving, further built-in customised cupboards and open shelving with display spotlighting over. Concealed radiator behind panel and multi pane bow window to side elevation.
Hallway An L-shaped hallway with half glazed leaded light solid oak door with multi pane matching side panel, wood panelling to the walls and second stairs rising to the first floor.
WC10'4" x 2'8" (3.15m x 0.81m). With leaded light windows to the front and side, pedestal wash hand basin, low flush WC with wood seat, spotlighting to the ceiling and half glazed obscure French door to the hallway.
Dining Room14'10" x 15'7" (4.52m x 4.75m). Having windows to the side and rear, wood panelling throughout, feature surround fireplace with inset living flame fire with granit back and hearth, cupboard, shelf and radiator.
Sitting Room25'4" (7.72m) x 25' (7.62m) maximum. An L-shaped room with a built-in bar with open display glass shelving, windows onto the rear gardens and matching French door, covered shelf, two radiators and further leaded light windows to the front elevation. There is a storage cupboard under the stairwell.
Family Room17'3" x 25'2" (5.26m x 7.67m). A large reception room with leaded light windows to front, French doors with matching side panels to the rear garden, solid marble surround fireplace with inset living flame fire, spotlighting, picture lighting and built-in customised two double fronted store cupboards with shelf and covered radiator.
First Floor Landing With stairs rising to the first floor landing and having a bank of built-in floor to ceiling wardrobe cupboards, windows to the rear, covered radiator and shelving.
Bedroom One14'5" x 15'9" (4.4m x 4.8m). Fitted with a bank of three built-in double fronted wardrobes and two single fronted wardrobes, dressing area with built-in customised mirror and wall lights.
Dressing Room17'2" (5.23m) to wardrobe x 6'7" (2m). Fitted with a range of double fronted and single fronted wardrobes and a bank of eight drawers.
En-Suite Shower Room8'7" x 9'2" (2.62m x 2.8m). Comprising low flush WC with storage cupboards either side, shower area with rainshower and body jets, vanity wash hand basin with granite worktops with storage cupboards under and mirrored cabinets over. There is a heated chrome towel rail, extractor fan and leaded light windows to the front elevation.
Bedroom Two15'4" (4.67m) x 16'5" (5m) to wardrobe front. A sizeable bedroom with picture window to the rear, a series of built-in wardrobe cupboards, central dressing table with eight drawers, a further bank of eight drawers and two double fronted cupboards one with folding mirrored doors. Two access doors, one to the landing and one to the inner landing.
Inner Landing An L-shaped landing with window to the front, covered radiator and shelf.
Bedroom Three12'4" x 15'4" (3.76m x 4.67m). Fitted with two double fronted wardrobes, central single cupboard with display shelving over, radiator, spotlighting to the ceiling and multi pane glazed window to the side.
Sitting Room14'5" x 10'5" (4.4m x 3.18m). Having windows to the side and front, double fronted cupboard with sliding mirrored doors, further double fronted store cupboard with side shelving and side cupboard. Access door to further continuous inner landing.
Inner Landing With spiral staircase from the kitchen and with windows to the side and front.
Bedroom Four14'4" x 13'4" (4.37m x 4.06m). Fitted with a bank of triple fronted wardrobe cupboards that are part mirrored and multi pane window to the rear.
Bathroom9'3" x 10'3" (2.82m x 3.12m). Fitted with a suite comprising tiled panelled bath with chrome mixer taps and telephone shower, vanity wash hand basin with cupboard under and wall mounted mirror and light over, shave point to the side and separate shower with glass opening doors. There is a double fronted storage cupboard with built-in shelving, spotlighting to the ceiling, upright white finished towel rail and multi pane window to the side.
Bathroom10'3" x 9' (3.12m x 2.74m). A second bathroom comprising bath, low flush WC, vanity wash hand basin with cupboard under and mirror over, separate shower, window to the rear and heated towel rail.
Home Office/Gymnasium/Reception Room30' x 26' (9.14m x 7.92m). A large room with vaulted ceilings, exposed trusses, windows to the side, built-in storage cupboards and open bookshelving. There is also an L-shaped bar with built-in shelving under. This room could also be a further bedroom if required. Access door to sun room.
Sun Room13'6" x 11'9" (4.11m x 3.58m). Having vaulted ceiling with roof windows, further glazed windows to the front and side, spotlighting to the ceiling and glazed French door back to the studio.
Triple Garage29'6" maximum x 18'7" (9m maximum x 5.66m). There are three independent up and over doors, access to rear boiler/store room and there are a bank of storage cupboards to the back of the garage, strip lighting and power. Outside the garage there is an open covered walk through area.
General Store10' x 8'9" (3.05m x 2.67m). Positioned to the side of the garage.
Wine Store7'10" x 5'6" (2.4m x 1.68m). A wine store with built-in racking and freezer store with sliding storage cupboards and double doors to the front.
WC6'2" x 3'8" (1.88m x 1.12m). With low flush WC.
Outside The property has independent electric gated access operational by pad and mobile phone leading to a sweeping brick paved main driveway with manicured lawns and stock perennial borders and central garden pond. There are flagstone patio areas offering complete privacy and pathways which lead to the further manicured lawns and beautifully stocked perennial borders in a Japanese style. Having a separate independent brick paved driveway leading to stone built yoga room with back veranda. There is a feature brook with two customised bridges opening out onto the magnificent rear gardens affording open aspect to the outwoods with stone walling, ranch style fencing, security lighting, brick built garden store and full sized tennis court.
Yoga Room13'4" x 8'9" (4.06m x 2.67m). With six feature arch obscure glass windows, two matching doors to the front and rear, Porcelanosa tiled flooring, electric economy 7 storage heater with internal stone walling and wall lights.
Garden Store21'10" x 9'9" (6.65m x 2.97m). With power and light, two double doors and two further side doors.
Extra Information To check Internet and Mobile Availability please use the following link:
checker.ofcom.org.uk/en-gb/broadband-coverage
To check Flood Risk please use the following link:
check-long-term-flood-risk.service.gov.uk/postcode
Important Information
- This is a Freehold property.
Property Ref: 55639_BNT230967
Similar Properties
King Street, Seagrave, Loughborough
6 Bedroom Detached House | Guide Price £2,000,000
A truly remarkable 18th century Grade II listed former Rectory sitting adjacent to the Church of All Saints in the much...
Warren Hills Road, Abbots Oak, Leicestershire
4 Bedroom Detached House | Guide Price £1,750,000
A quite outstanding ‘Grand Designs' Mediterranean style split level contemporary family home. Situated in approxima...
Owthorpe Road, Cotgrave, Nottingham
7 Bedroom Detached House | £1,600,000
Set behind double gates and approached by a long gravel driveway with a central turning circle is this most impressive a...
Polly Botts Lane, Ulverscroft, Leicestershire
5 Bedroom Detached House | Guide Price £2,500,000
Approached along an impressive tree lined driveway, Chitterman Grange occupies a spectacular position in the Charnwood F...
Polly Botts Lane, Ulverscroft, Leicestershire
5 Bedroom Detached House | Guide Price £4,000,000
Approached along an impressive tree lined driveway, Chitterman Grange occupies a spectacular position in the Charnwood F...

Bentons (Melton Mowbray)
47 Nottingham Street, Melton Mowbray, Leicestershire, LE13 1NN
How much is your home worth?
Use our short form to request a valuation of your property.
Request a Valuation
