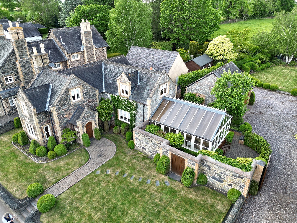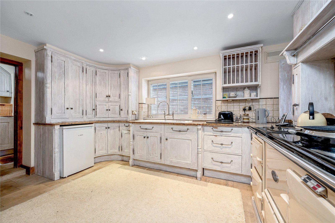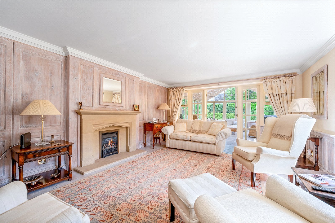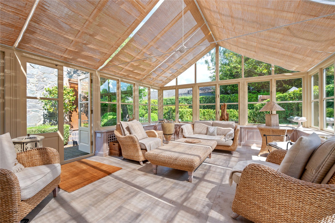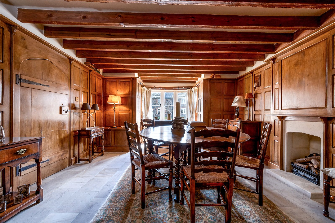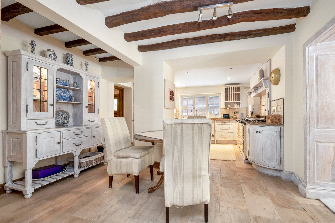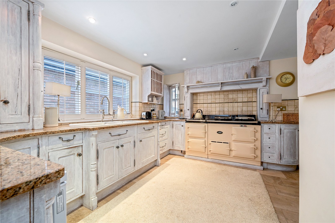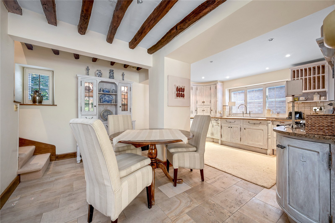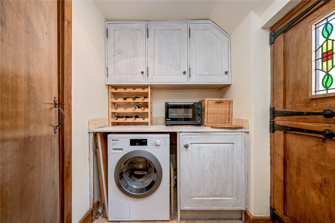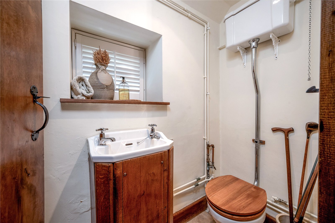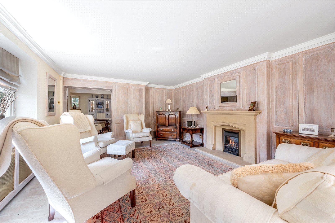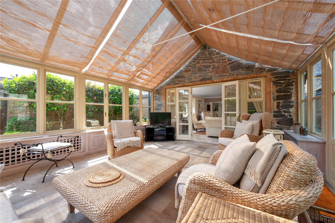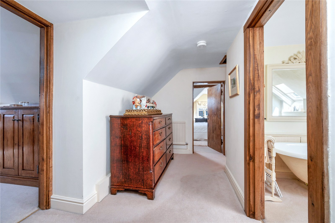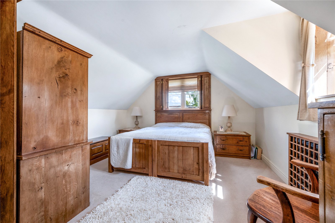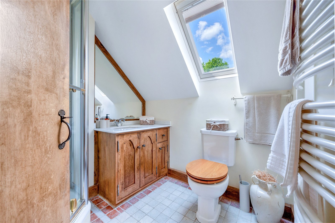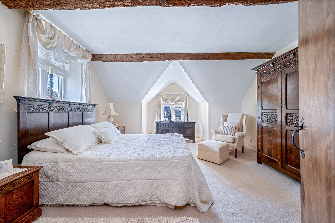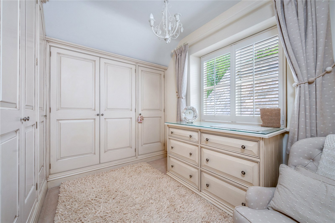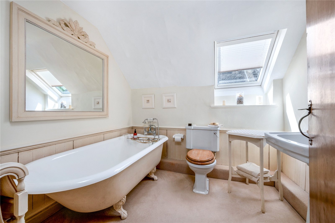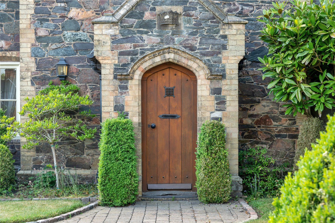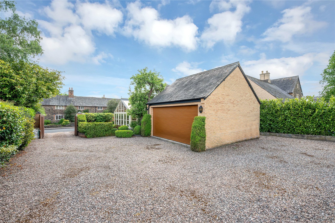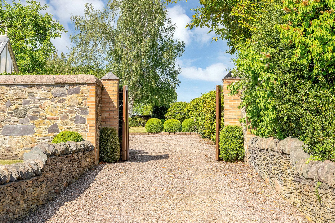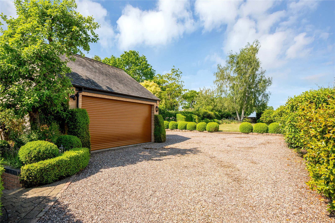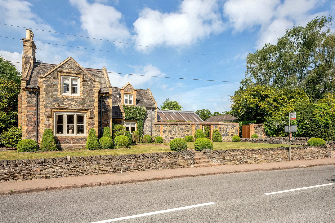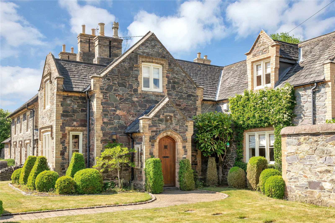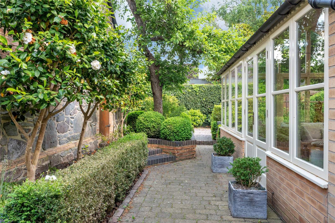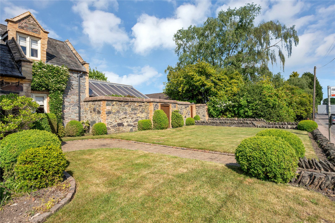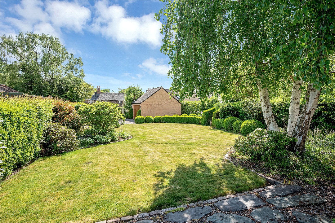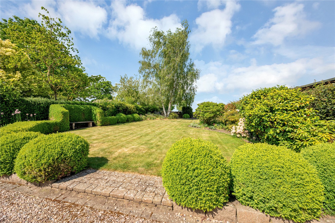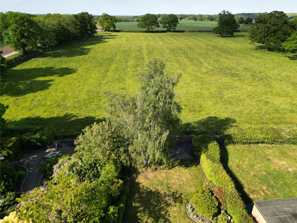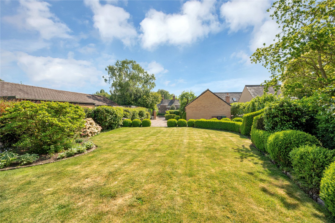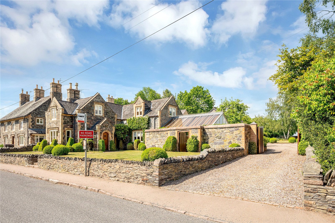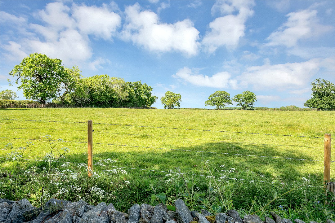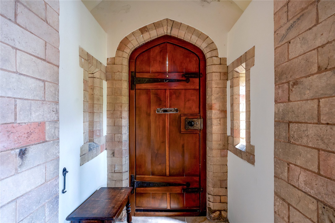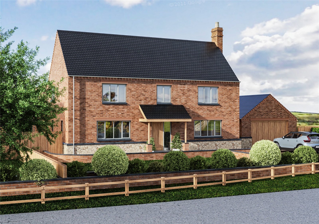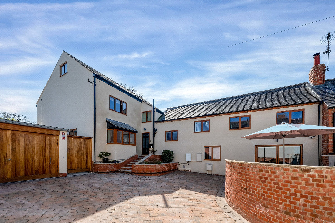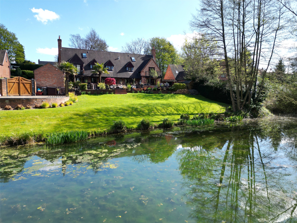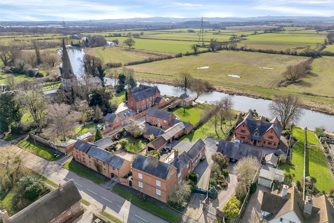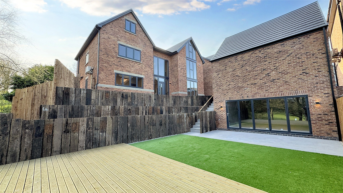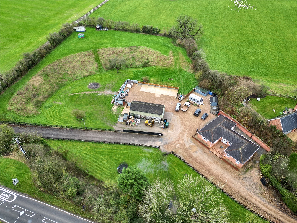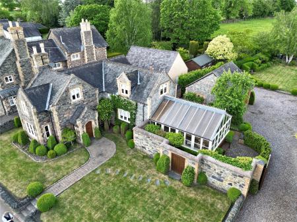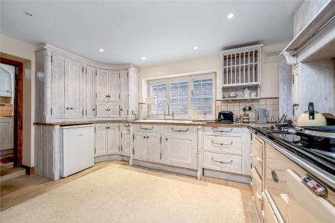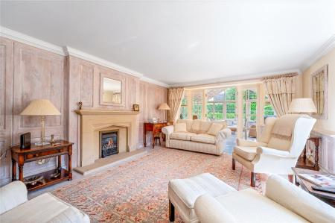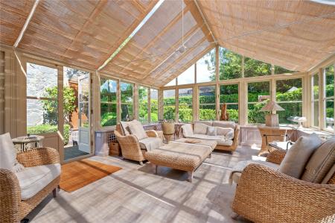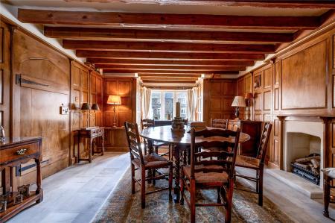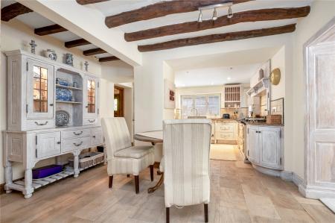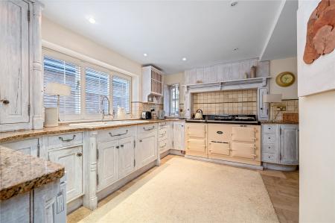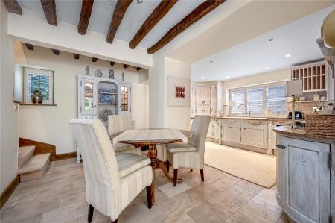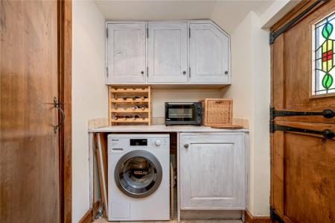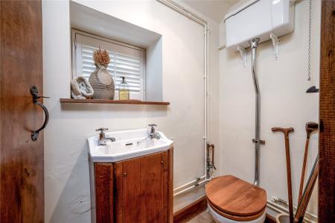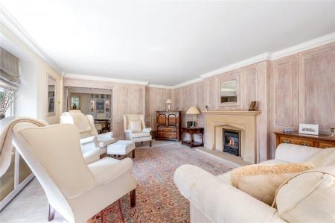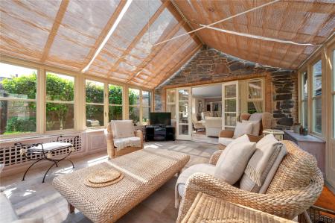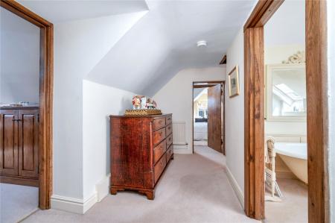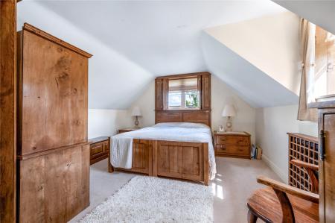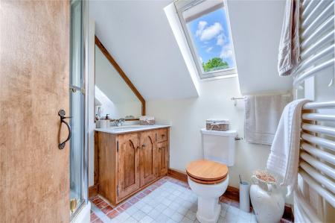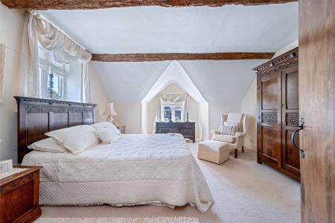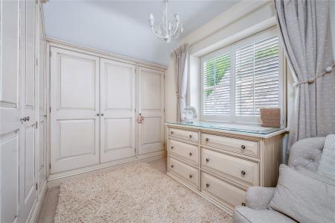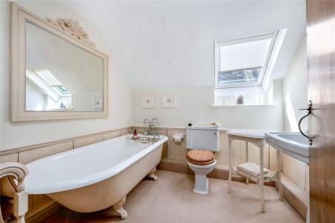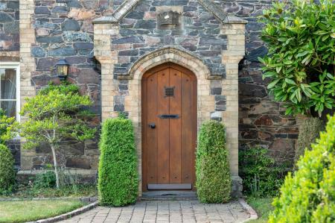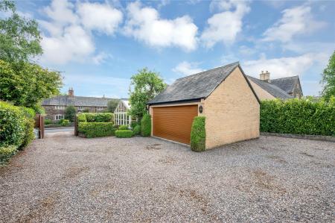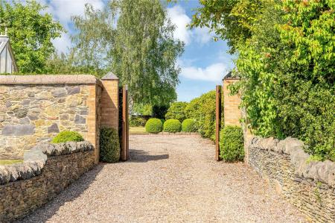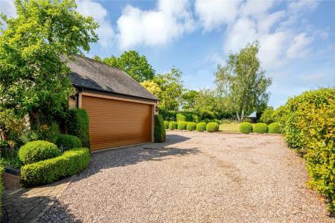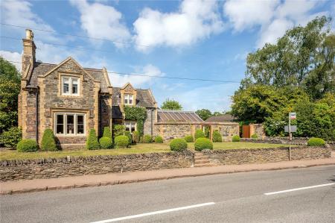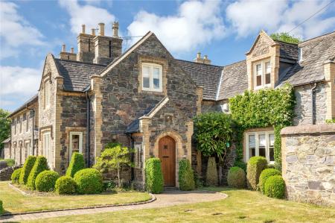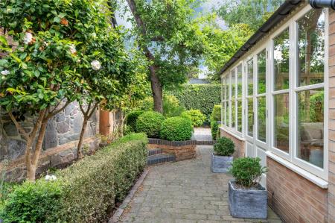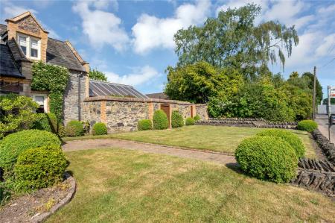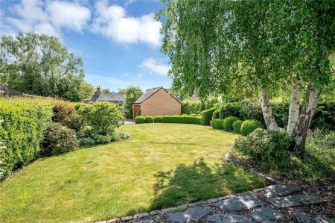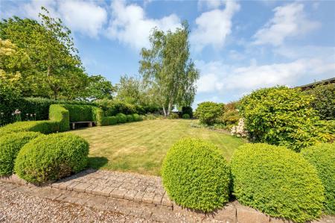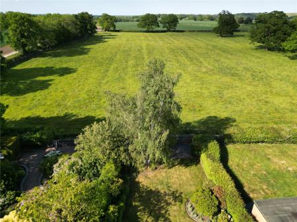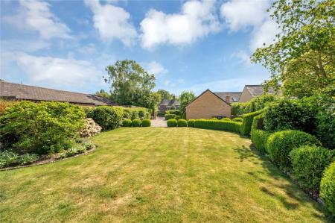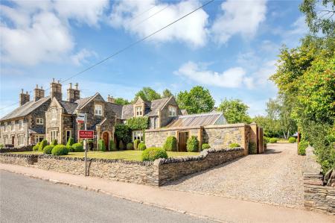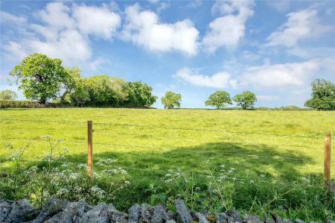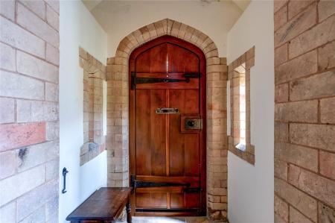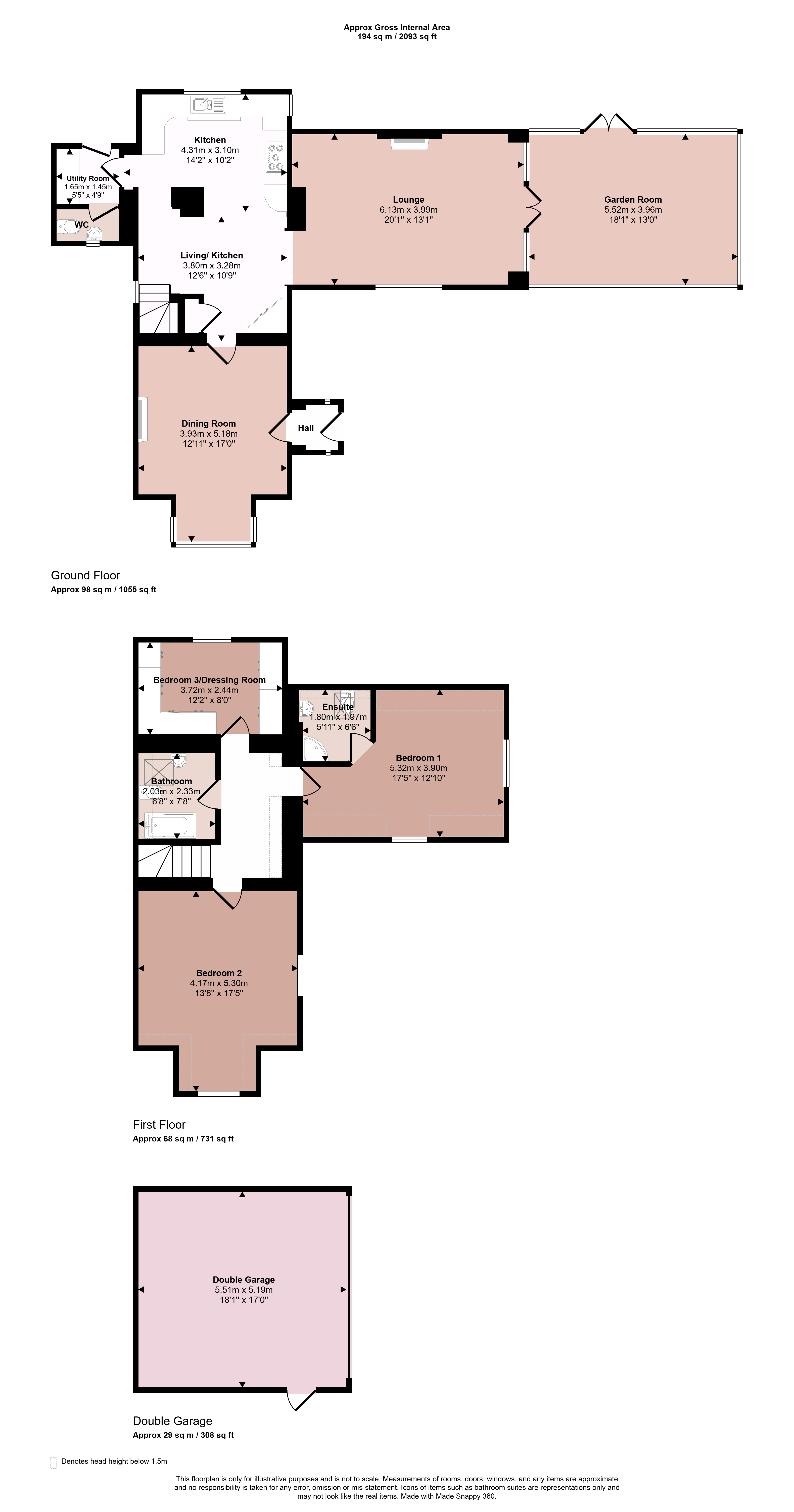- Grade II Listed Period Detached Home
- Three Bedrooms
- Highly Sought After Village
- No Upward Chain
- Abutting Open Paddock Lane
- Dining Room, Lounge and Living Dining Kitchen
- Magnificent Garden Room
- En-Suite Shower Room and Principal Bathroom
- Gated Access
- Extensive Driveway and Double Garage
3 Bedroom Detached House for sale in Loughborough
A stunning Grade II listed, traditional three bedroomed detached residence lying at the centre of this highly sought after village and abutting open paddock land to the rear. Offering no upward chain and retaining many original character features throughout the accommodation comprises entrance into hallway, dining room, living dining kitchen, side lobby, cloakroom, lounge and magnificent garden room. The first floor landing leads to three bedrooms with bedroom one having an en-suite shower room and further principal bathroom. Outside the property is well set back from the road with most attractive granite walls and manicured lawns with gated access leading to extensive rear gravelled driveway and double garage. The rear garden is privately enclosed with lawns and patio abutting open paddock land. A truly unique opportunity to acquire this period residence and Bentons have no hesitation in recommending early viewing.
Entrance Hallway Accessed via solid oak door with Porcelanosa tiled flooring, feature leaded light windows either side with mullion surrounds, feature arch door then gives access to:
Dining Room A separate dining room with wood panelling to walls, beamed ceiling, bay window to the front elevation with deep oak window dressing, fireplace with inset fire grate and marble surround. There is Porcelanosa tiled flooring, customised Welsh dresser with display shelving and latch cottage door through to.
Utility Room With Porcelanosa tiled flooring, worktop, base cupboard and plumbing and appliance space for washing machine and dryer with storage cupboards over and original oak split stable door leading to the rear garden. Spotlighting to the ceiling.
Living Dining Kitchen With stairs rising to the first floor and recess storage cupboard under stairwell. The dining area has the continuation of the Porcelanosa tiled flooring, beamed ceiling and two double fronted storage cupboards. The quality fitted kitchen comprises one and a half plus drainer enamel sink unit with swan mixer tap built into solid granite preparation work surfaces and a series of customised base cupboards, drawers and wall cupboards over with plate shelving and display shelving under. There is a built-in AGA with hot plates and ovens and spotlighting over and appliance space for fridge/freezer. There are windows to the rear and side elevations with cream shutters.
WC Fitted with a heritage suite with high flush WC, vanity wash hand basin with cupboard under, Porcelanosa tiled flooring and window to the front with cream shutter.
Lounge Having wood panelling to one wall, windows to the front elevation, radiator with cover and shelf and further ornate radiator. There is Minster style fireplace with inset living flame fire, coved ceilings, exposed tongue and groove floorboarding and double opening French doors into:
Garden Room A magnificent garden room having the Porcelanosa tiled flooring, radiator panelling and shelving, windows to all sides and French doors to the rear. The ceilings have clear glass and customised wicker screening.
Landing With oak banister and radiator.
Bedroom One With windows to the rear and side elevations and radiator with shelf and cover.
En-Suite Shower Room Comprising a corner shower cubicle, vanity wash hand basin with marble worktop and cupboards under, low flush WC, heated white finish towel rail, Velux roof window to the side and tiled flooring.
Bedroom Two A second double bedroom with window to the front and side elevations with deep sills and exposed trusses to the ceiling.
Bedroom Three Currently used as a dressing room with floor to ceiling built-in customised wardrobes throughout and windows to the side with cream shutters.
Bathroom Having a rill edge claw bath with chrome mixer tap and telephone shower, pedestal wash hand basin and low flush WC. There is a Velux window to the side, wall lights, double radiator and part panelling to the walls.
Outside to the Front The property is well set back from Main street with retaining granite walls and open plan manicured lawned gardens with pathway to the front door. There is a gravelled driveway with double gated access into main driveway affording numerous car standing.
Double Garage With electric door, power and light and loft storage space.
Outside to the Rear The rear gardens have been comprehensively landscaped with lawns, hedgerows, seating area, top flagstone patio and granite walls abutting open countryside. There is a Silver Birch tree and stock perennial borders throughout offering a high degree of privacy
Services and Miscellaneous It is our understanding the property has mains services with mains water, gas, electricity and drainage.
Extra Information To check Internet and Mobile Availability please use the following link:
checker.ofcom.org.uk/en-gb/broadband-coverage
To check Flood Risk please use the following link:
check-long-term-flood-risk.service.gov.uk/postcode
Important Information
- This is a Freehold property.
Property Ref: 55639_BNT241121
Similar Properties
Bull Hill, Osgathorpe, Loughborough
5 Bedroom Detached House | Guide Price £1,150,000
MEADOW VIEW offers a stunning brand new luxury specification detached residence, extending to 3,028 sqft (281 sqm) of li...
Brook Street, Wymeswold, Loughborough
4 Bedroom House | Guide Price £1,150,000
A magnificent three storey, four bedroomed period residence having been the subject of complete renovation and modernisa...
5 Bedroom Detached House | Guide Price £1,000,000
Glebe Lodge represents a stunning individually styled five/six bedroomed, three storey detached residence enjoying a spe...
Main Street, Normanton on Soar, Loughborough
5 Bedroom Detached House | £1,195,000
Home Farm represents a fabulous opportunity for a family to acquire this substantial lifestyle home situated in the hear...
Bailey Drive, Mapperley, Nottingham
6 Bedroom Detached House | £1,195,000
A rare offering to the market is this fabulous individually designed and specified new home. Boasting over 4,500 sqft of...
Lutterworth Road, North Kilworth, Lutterworth
Plot | Guide Price £1,200,000
A unique residential development opportunity on a plot extending to approximately 2.7 acres with full planning permissio...

Bentons (Melton Mowbray)
47 Nottingham Street, Melton Mowbray, Leicestershire, LE13 1NN
How much is your home worth?
Use our short form to request a valuation of your property.
Request a Valuation
