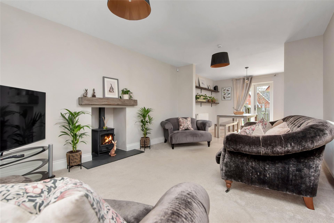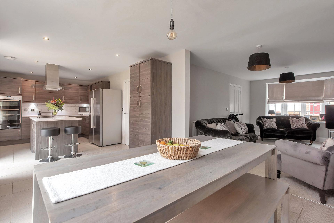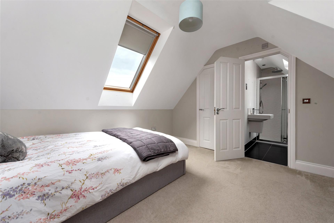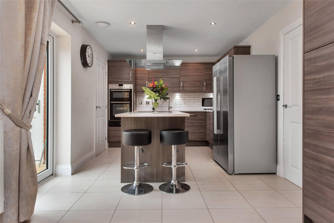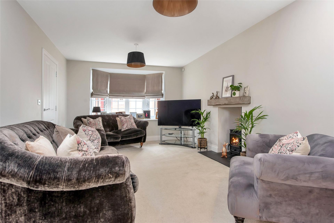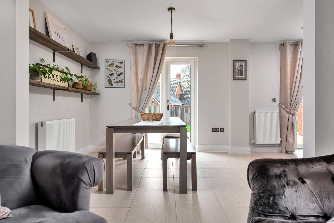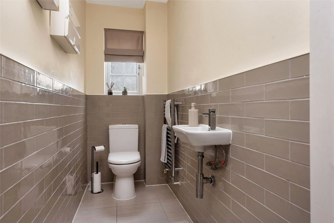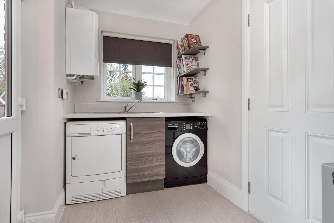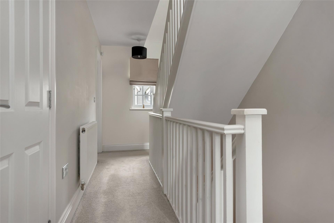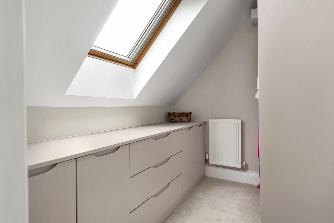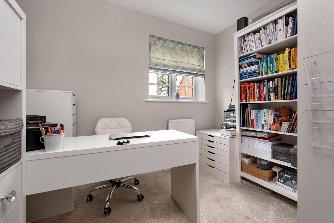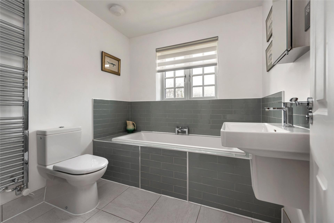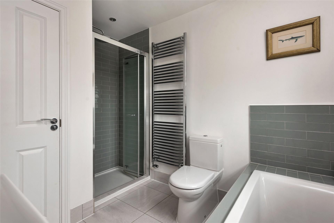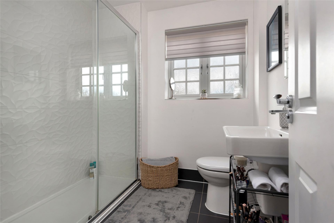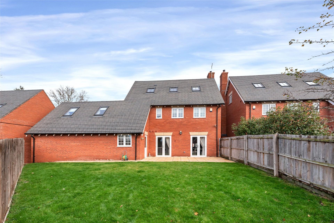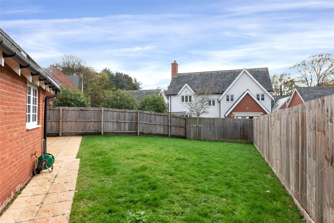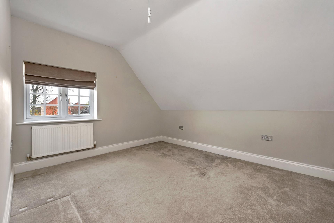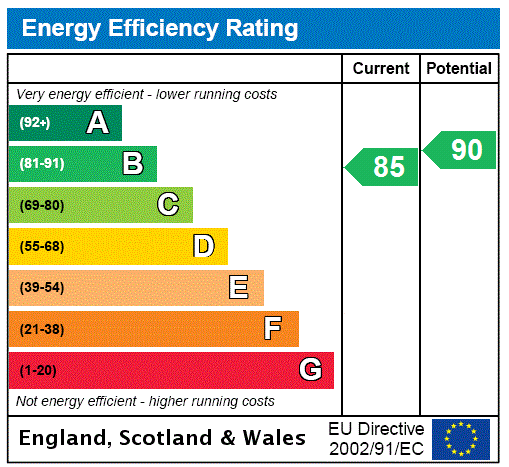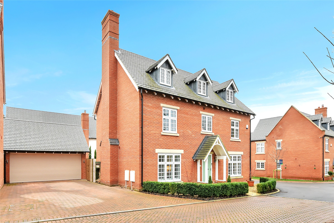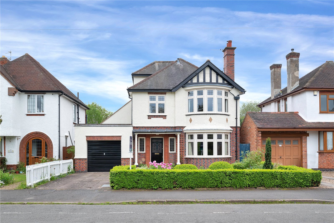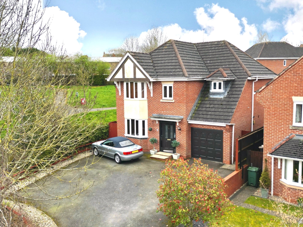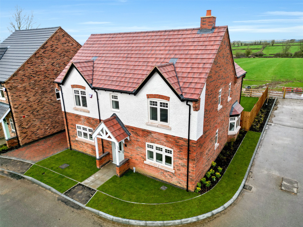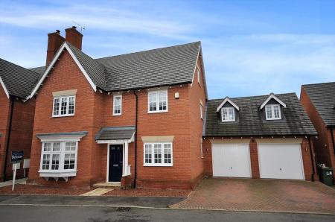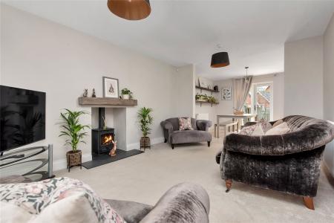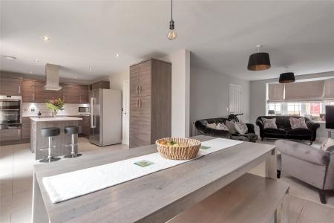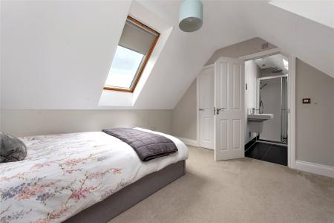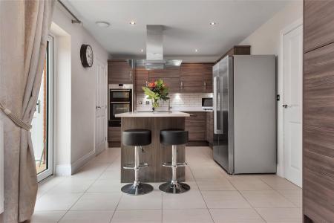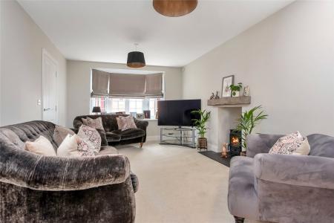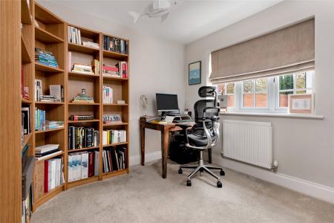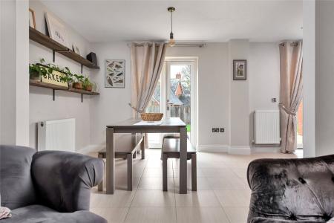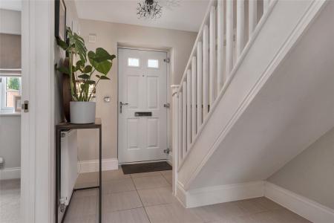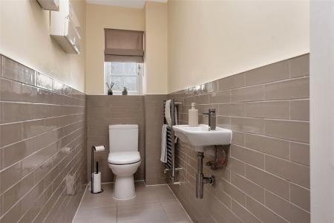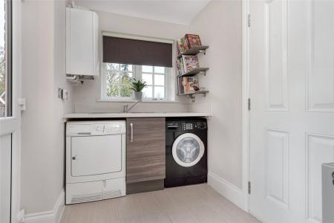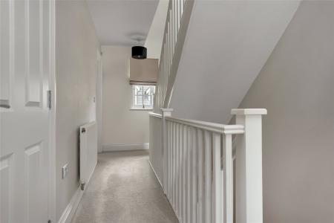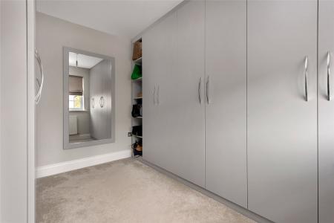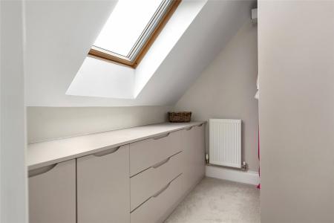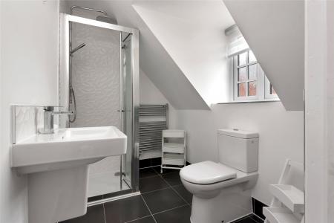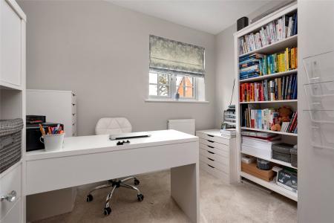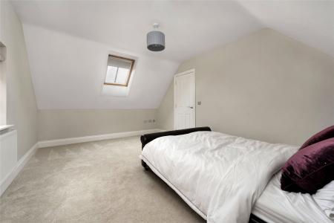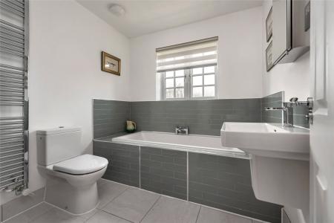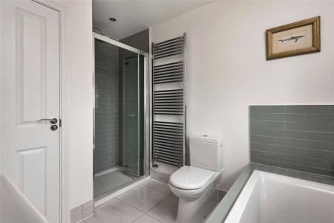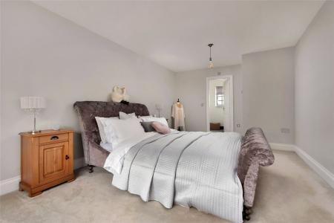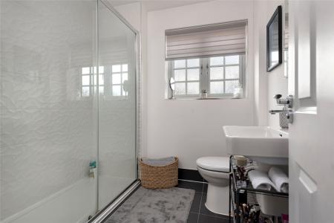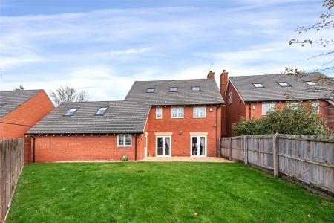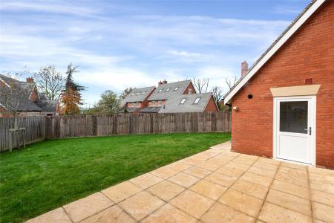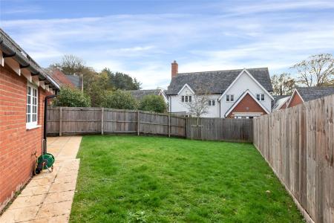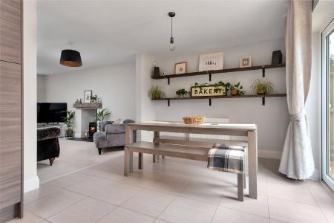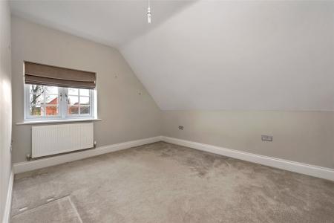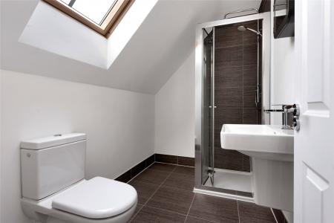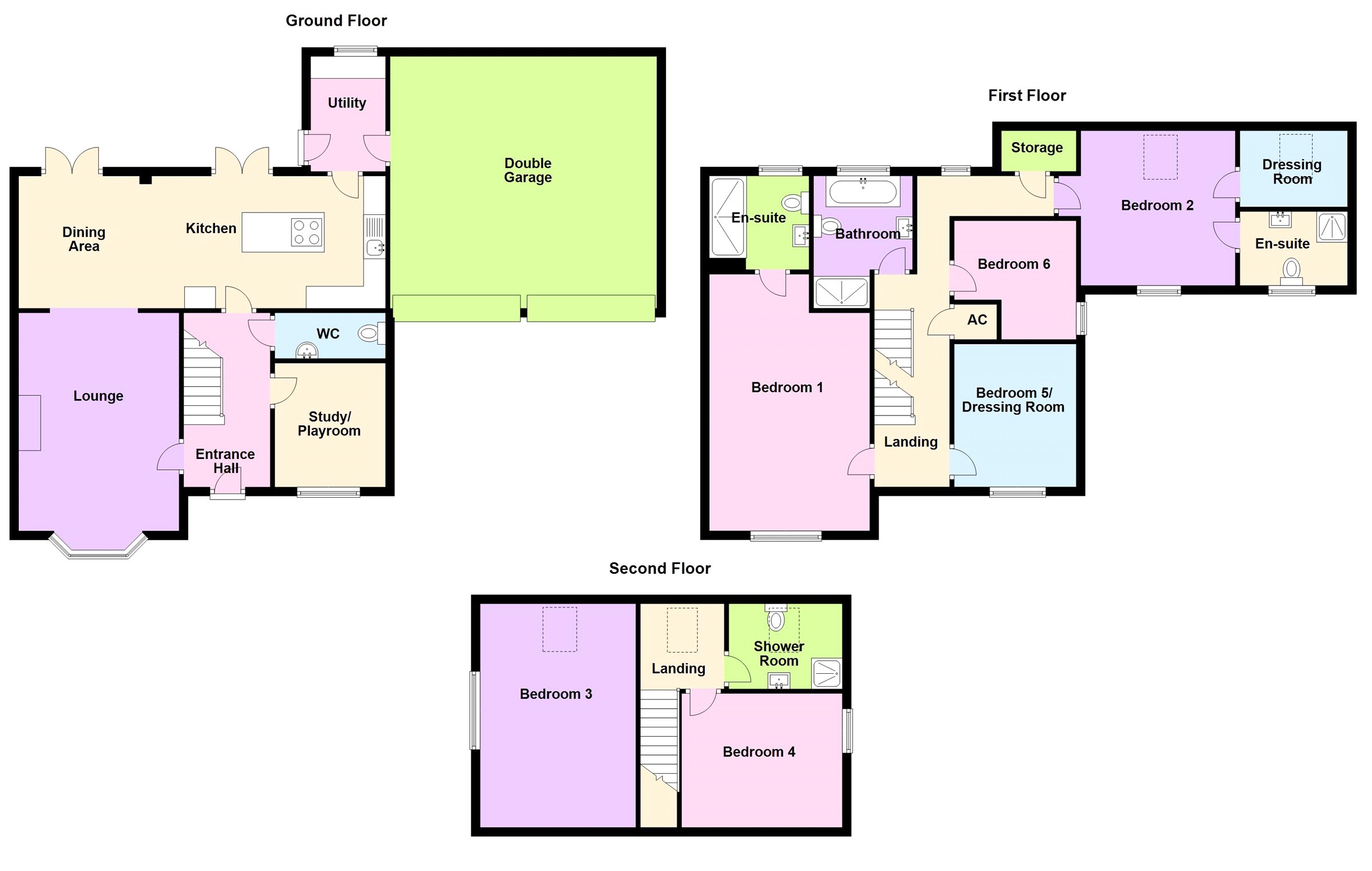- No Upward Chain
- Energy Rating B
- Council Tax Band G
- Tenure Freehold
- Substantial Detached Family Home
- Established Sought After Location
- Situated Just Off Cotes Road
- Constructed by Barwood Homes
- High Quality Fixtures and Fittings Throughout
- Six Bedrooms
5 Bedroom Detached House for sale in Loughborough
Situated in a well-established and exclusive cul-de-sac setting just off Cotes Road, this substantial detached family home offers deceptively spacious accommodation with extensive use of high quality fixtures and fittings throughout centred around a magnificent 27' open-plan living dining kitchen with two further reception rooms in addition to utility room and WC. The first and second floor gives way to six bedrooms in total with two en-suite shower rooms, separate family bathroom and shower room to the second floor making this an ideal family home. Outside the property enjoys off road parking, double garage and low maintenance gardens to the front and rear. The property is superbly situated just off the renowned Cotes Road within Barrow upon Soar village which is famed for its numerous schools, shops, public houses, restaurants and amenities including picturesque walks along the River Soar nearby.
Entrance Hall13'2" x 7' (4.01m x 2.13m). A spacious entrance hallway entered via a composite front door with decorative windows above, spindle and banister staircase rising to the first floor landing, tiled flooring, useful understairs area, wall mounted heating thermostat control.
Ground Floor WC8'3" x 3'5" (2.51m x 1.04m). Having a contemporary Laufen two piece white suite comprising low level push button WC and wall mounted wash hand basin with mixer tap, heated towel rail and contemporary brick bond style tiled splashbacks to dado height, window to the side elevation and tiled flooring.
Study8'4" x 9'3" (2.54m x 2.82m). With window to the front elevation. This room has potential to use as a snug or playroom.
Lounge16'3" x 11'1" (4.95m x 3.38m). Having a large bay window to the front elevation, feature log burner with inset tiled hearth and decorative lintel mantelpiece above. The living room has an open aperture through to the dining kitchen making this a fabulous open-plan living dining and entertaining space through to the kitchen.
Dining Kitchen27'3" x 9'10" (8.3m x 3m). A magnificent open-plan living dining kitchen space enjoying views out into the rear garden and beyond through two sets of double glazed French doors. The living/dining area of the kitchen sits immediately next to the lounge and has ample space for sitting and dining room furniture. Tiled flooring runs through this expanse and into the working area of the kitchen which enjoys a fabulous range of high quality fitted wall and base mounted utility units as an upgrade to the property finished in a contemporary grey timber style finish with square edge Quartz worktops and built-in Siemens integrated four ring hob within the island beneath a central Siemens glass and stainless steel canopy extractor hood above. Within the island there is a breakfast bar area and also ample storage. The kitchen also has a stainless steel one and a half bowl undermounted sink unit with extendable mixer tap above. There is a Siemens built-in electric double oven and warming drawer, full sized dishwasher which again is Siemens, space for American style fridge freezer. There are recessed ceilings spotlights, underunit lighting, contemporary brick bond style tiled splashbacks in a natural stone style. Doorway giving access to:
Utility Room8'7" x 5'7" (2.62m x 1.7m). Having storage unit, roll edge laminate worktops, stainless steel sink unit and drainer with mixer tap above, space and plumbing for washing machine and tumble dryer, wall mounted gas central heating combination boiler, window to the rear overlooking the garden and glazed door to the side giving way out into the rear patio, tiled flooring and a door giving access through to:
Double Garage19'10" x 18'8" (6.05m x 5.7m). Having two individual electrically operated up and over doors and power and lighting.
First Floor Landing Having window to the front elevation and staircase rising to the second floor. Cupboard housing the hot water cylinder.
Bedroom One19'1" x 11'2" (5.82m x 3.4m). A magnificent sized bedroom suite with an excellent amount of space for bed and bedroom furniture, wall mounted gas central heating thermostat control, window to the front and also a door giving way to:
En-suite Shower Room7'1" x 7'4" (2.16m x 2.24m). Fitted with a high quality Laufen three piece suite comprising a low level push button WC, wall mounted wash hand basin with mixer tap, large walk-in double shower cubicle with contemporary tiled splashbacks, wall mounted mixer shower with detachable shower head, window to the rear elevation, tiled splashbacks, tiled flooring, heated towel rail, electric shaver plug point and recess ceiling spotlights.
Bedroom Five10'8" x 9'1" (3.25m x 2.77m). Currently used as a large walk-in dressing room, complementary to bedroom one. There is a fabulous range of bedroom furniture comprising five double wardrobes and fitted shelf unit, window to the front.
Bedroom Six8'10" x 9'3" (2.7m x 2.82m). Currently used as a study, this snug bedroom enjoys a window to the side elevation.
Bathroom10' x 7'4" (3.05m x 2.24m). Fitted with a high quality Laufen four piece suite comprising push button flush WC, wall mounted wash hand basin with mixer tap, double ended panelled bath with mixer tap, shower cubicle with wall mounted mixer shower and detachable shower head, contemporary tiled splashbacks, heated towel rail, tiled flooring, window to the rear, recessed ceiling spotlighting and electric shaver plug point.
Rear Landing With window to the rear enjoying views out across the rear garden and onwards beyond the village toward Beacon Hill. The rear landing also gives way to a large walk-in laundry cupboard.
Bedroom Two11'6" x 11'6" (3.5m x 3.5m). A spacious double bedroom with large Velux window to the rear elevation with fitted blackout blind, dormer window to the front and access to a large walk-in dressing room separate en-suite.
Dressing Room8' x 5'8" (2.44m x 1.73m). With fitted furniture incorporating drawers, cupboards and hanging space with large Velux window to the side including a fitted blackout blind.
En-suite8' x 5'5" (2.44m x 1.65m). Fitted with a contemporary three piece white suite comprising low level push button WC, wall mounted wash hand basin with mixer tap, shower cubicle with tiled splashbacks, wall mounted mixer shower with detachable shower head, heated towel rail, tiled splashbacks, tiled flooring, heated towel rail, electric shaver plug point, extractor fan, recessed ceiling spotlights and dormer window to the front elevation.
Second Floor Landing Having large Velux window to the rear elevation.
Bedroom Three11'7" x 16'7" (3.53m x 5.05m). A spacious double bedroom with window to the rear and Velux window to the rear, fitted blackout blind, ample space for double bed and bedroom furniture.
Bedroom Four10' x 12' (3.05m x 3.66m). Having a window to the side elevation.
Shower Room8'5" x 5'5" (2.57m x 1.65m). Fitted with a contemporary three piece white suite comprising low level push button flush WC, wall mounted wash hand basin, shower cubicle with wall mounted mixer tap including detachable shower head, recessed ceilings spotlights, extractor fan and Velux window to the rear elevation.
Outside to the Rear The rear garden is mainly laid to lawn with substantial patio area and surrounding timber fencing. There is an outside tap and power point.
Outside to the Front The property has ample off road parking for two vehicles in front of the garage, gated side access leading to the rear garden.
Extra Information To check Internet and Mobile Availability please use the following link:
https://checker.ofcom.org.uk/en-gb/broadband-coverage
To check Flood Risk please use the following link:
https://check-long-term-flood-risk.service.gov.uk/postcode
Important information
This is a Freehold property.
Property Ref: 55639_BNT221255
Similar Properties
Buckthorn Drive, Barrow Upon Soar, Loughborough
5 Bedroom Detached House | Offers in excess of £599,000
Occupying a corner plot within this prestigious development of executive homes by Barwood Homes in the former grounds of...
Westfield Drive, Loughborough, Leicestershire
5 Bedroom Detached House | Guide Price £595,000
A beautifully presented, 1930s built three storey, five bedroomed detached residence lying at the centre of Loughborough...
Merlin Close, Rothley, Leicester
4 Bedroom Detached House | £595,000
A deceptively spacious, substantial detached family home occupying a pleasant position adjacent to open green space with...
Primrose Court, Gaddesby, Leicester
4 Bedroom Detached House | £599,950
**Part-Exchange Considered**An ideal opportunity to acquire a new family home located on this exclusive development of o...
Bradgate Road, Newtown Linford, Leicester
4 Bedroom Detached House | Guide Price £599,950
Lying on this popular select development, overlooking Bradgate Park to the front, a four bedroomed detached residence, g...
Melton Road, Syston, Leicester
4 Bedroom Detached House | Offers Over £600,000
Steeped in local history Mill House sits in a large garden plot of approximately 1.15 acres with a long private driveway...

Bentons (Melton Mowbray)
47 Nottingham Street, Melton Mowbray, Leicestershire, LE13 1NN
How much is your home worth?
Use our short form to request a valuation of your property.
Request a Valuation

