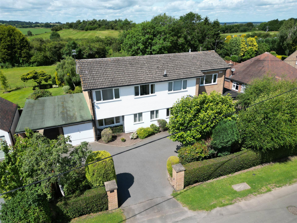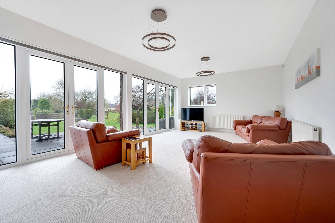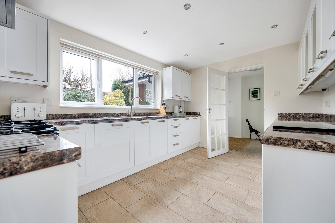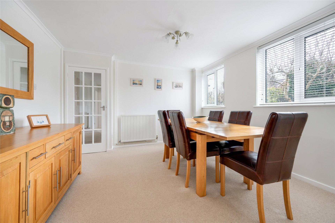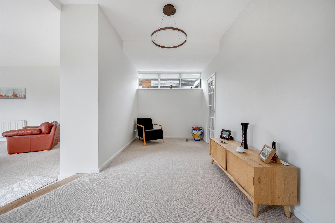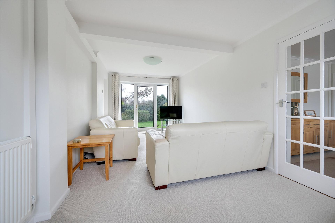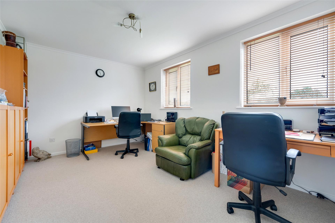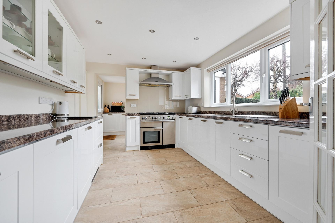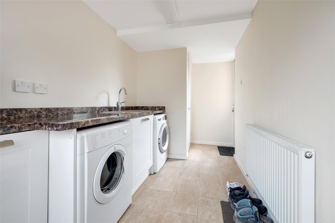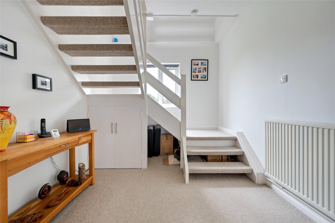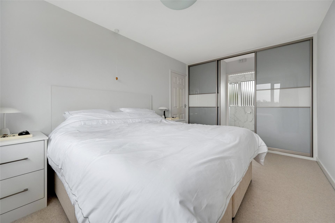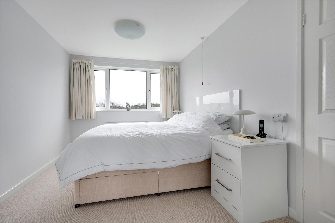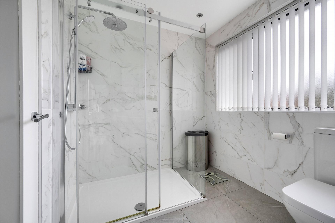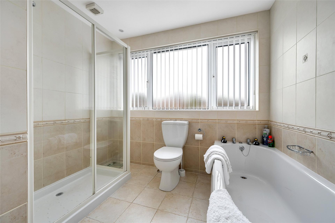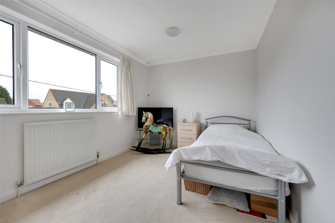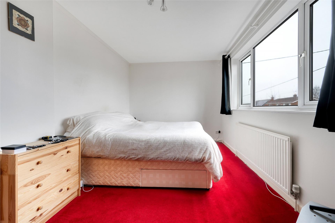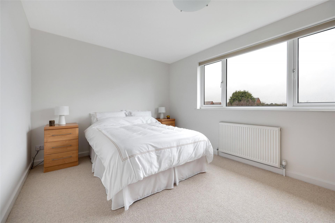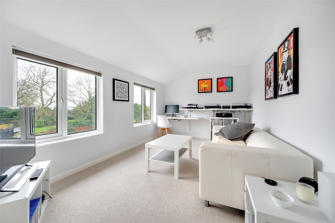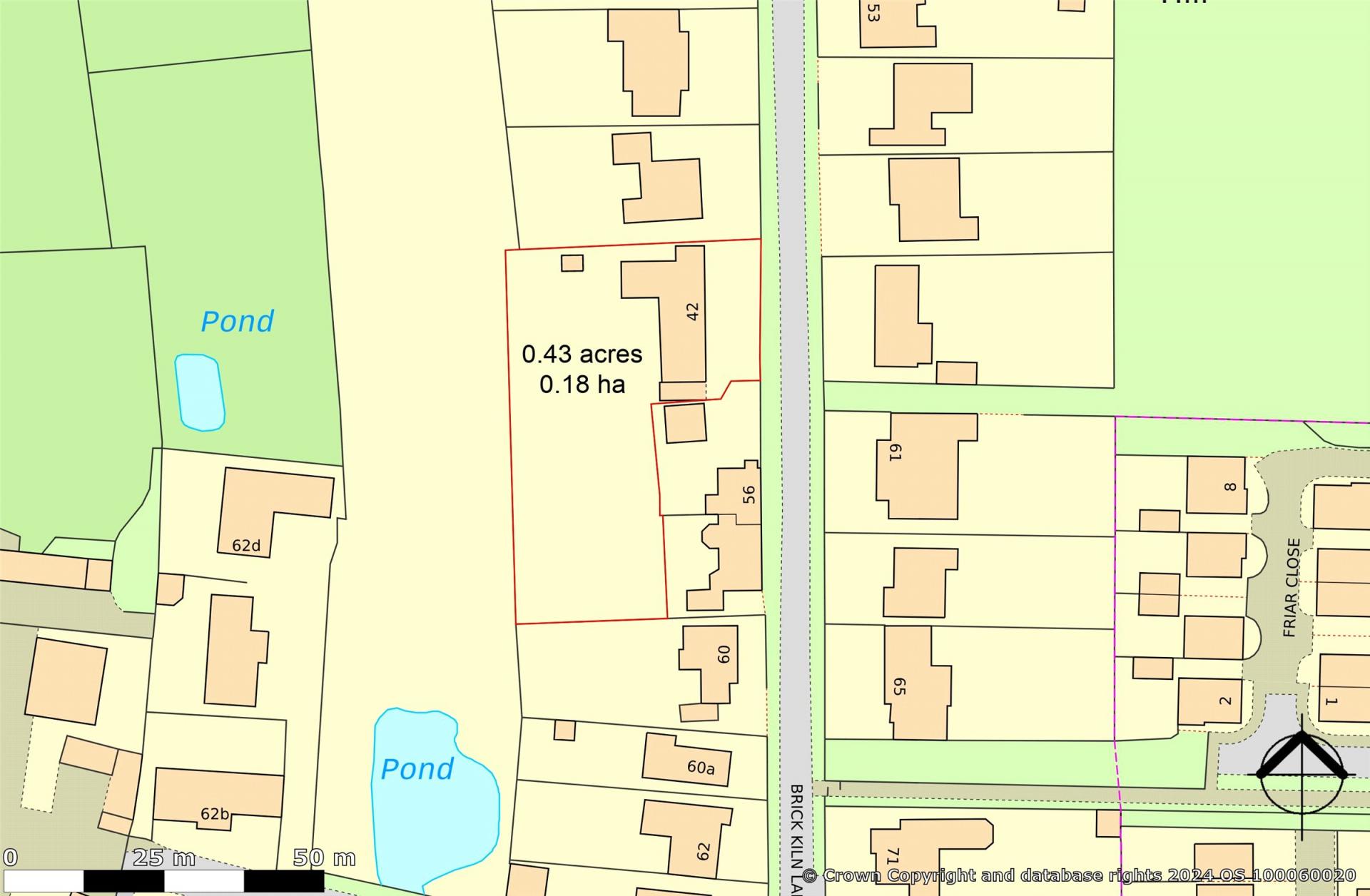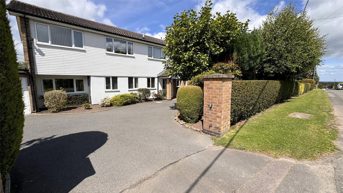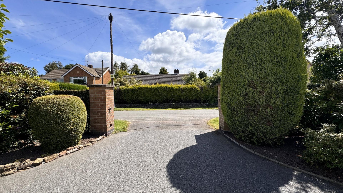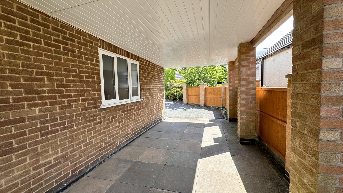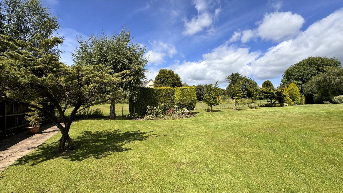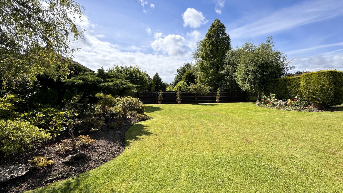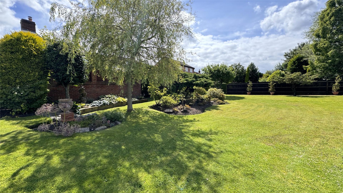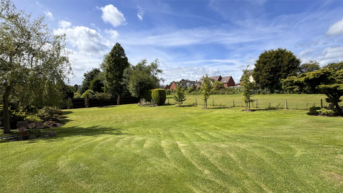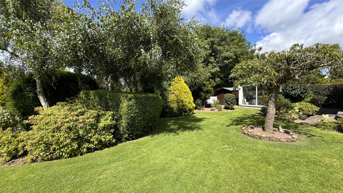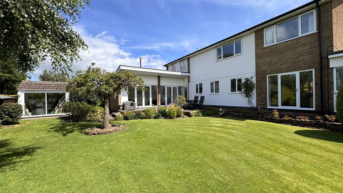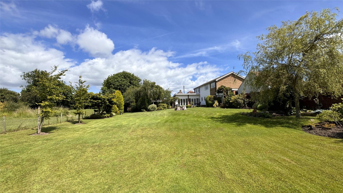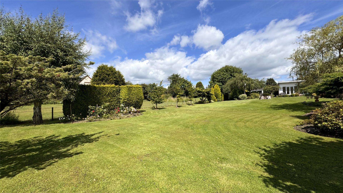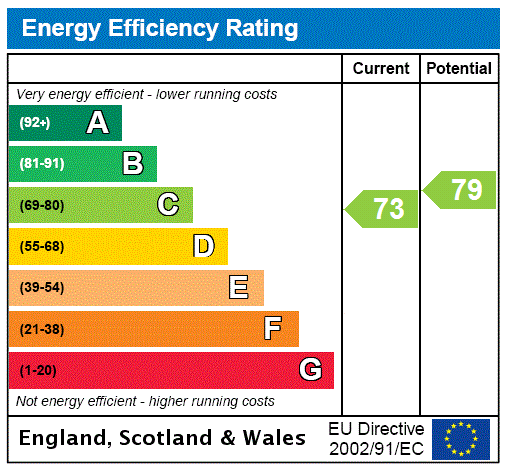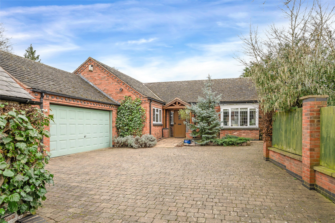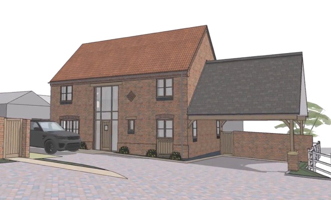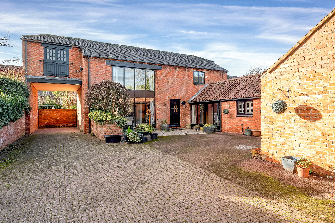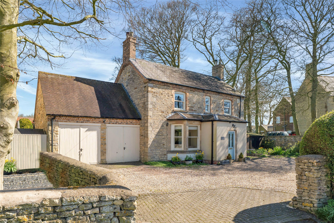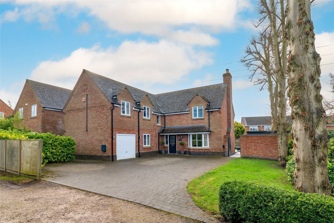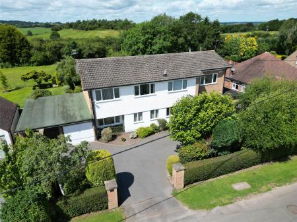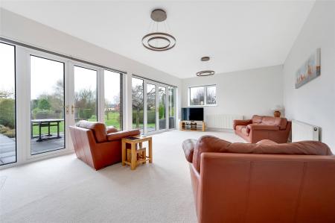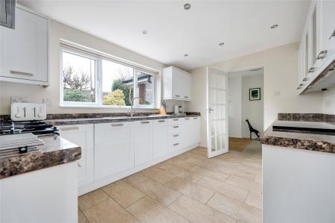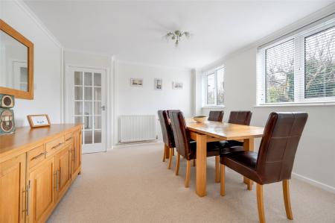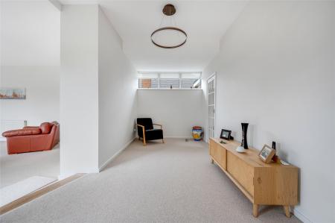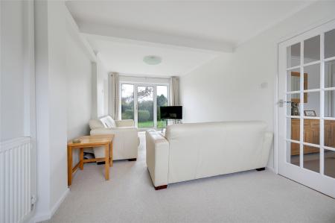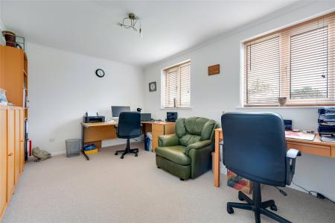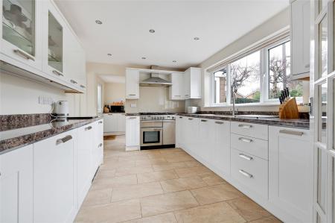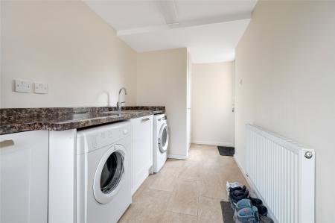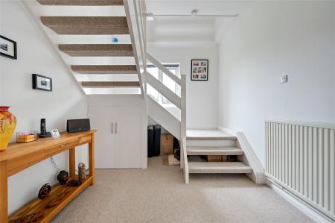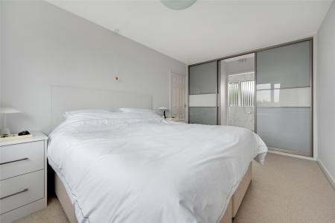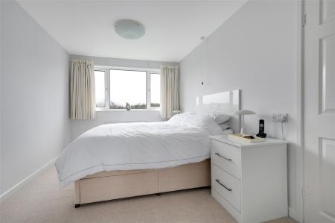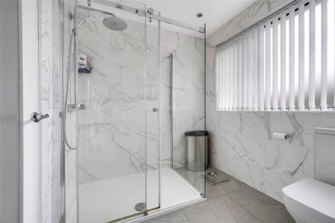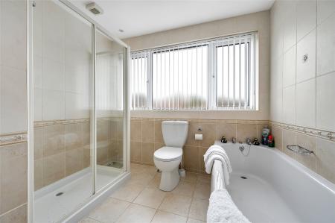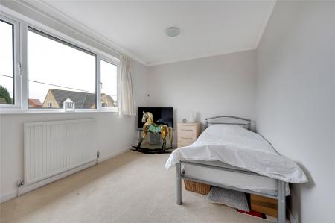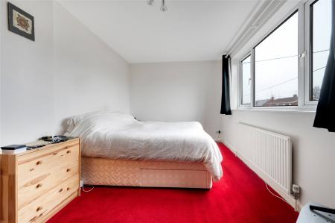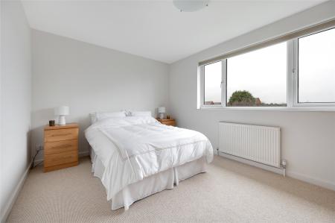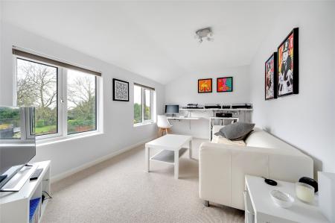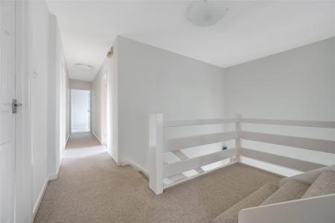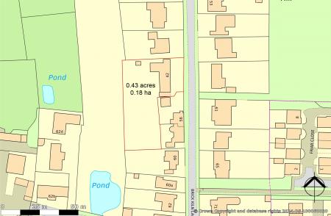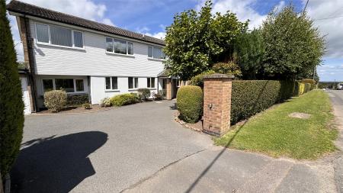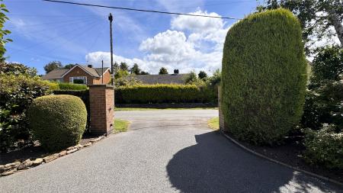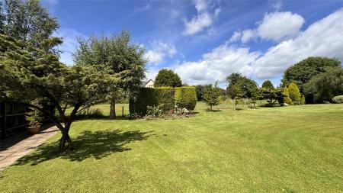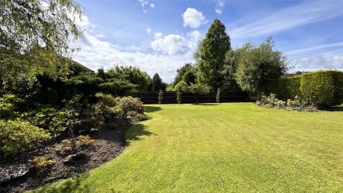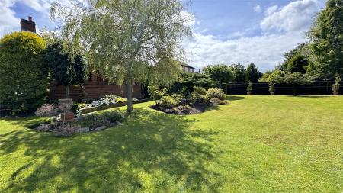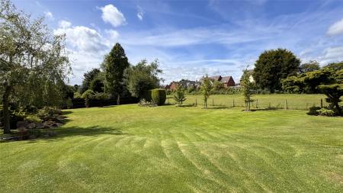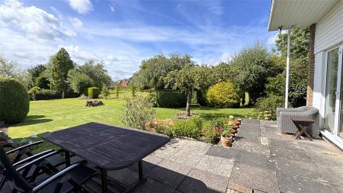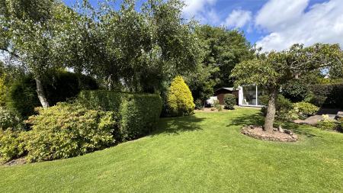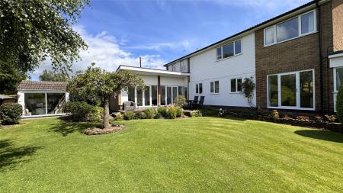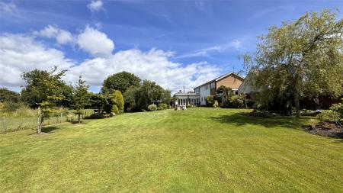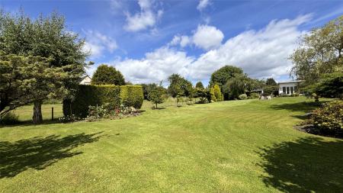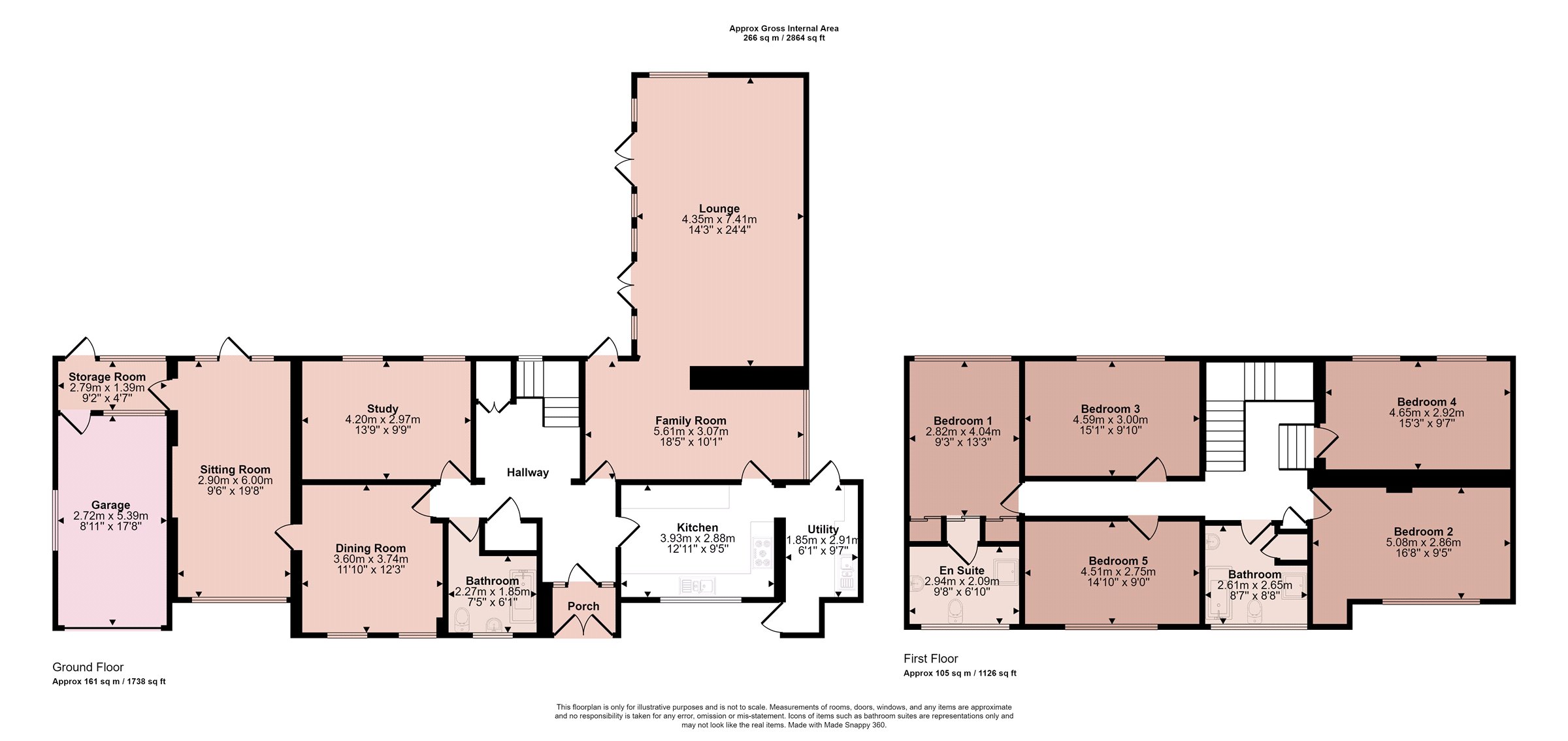- Substantial Detached Home
- Sitting in a 0.43 Acre Plot
- Desirable Edge of Village Setting
- Extensive Off Road Parking & Garage
- Spacious Entrance Hallway
- Contemporary Kitchen & Utility Room
- Five Reception Rooms
- Energy Rating C
- Council Tax Band G
- Tenure Freehold
5 Bedroom Detached House for sale in Loughborough
A particularly large detached home boasting over 2,860 sq. ft. and sitting on a 0.43 acre south facing plot. Situated in this desirable and much sought after edge of village address. The property is immaculately presented throughout benefitting from gas central heating and uPVC double glazing with extensive gardens, off road parking and garage with car port. A particular feature of this property is the flexible living accommodation with five reception rooms, three of which are adjacent to a ground floor bathroom making this an ideal area for a ground floor annexe for dependant relative. There are five bedrooms, a family bathroom and master en-suite to the first floor, modern fitted kitchen and utility room. There are numerous amenities nearby within this popular and well serviced village.
Ground Floor A flexible and substantial ground floor with an entrance porch leading into a large entrance hallway with open slat staircase rising to the first floor. There is a modern fitted kitchen with a range of contemporary wall and base mounted utility units finished in a high gloss white laminate frontage with contrasting roll edge laminate worktops and upstands, range cooker, integrated appliances and tiled flooring leading into the utility room where there is additional storage and a cupboard housing the recently installed wall mounted Worcester gas central heating boiler (installed December 2023). There is also a separate exit door to the front driveway from the utility room. A large family room is open-plan to a substantial lounge enjoying a vast array of glass panels and French doors opening onto the garden making this a truly wonderful feature lounge. From the opposite side of the entrance hall there is a ground floor bathroom adjacent to three reception rooms offering a vast array of flexible living space and also the opportunity to create a ground floor annexe within this area for a dependant relative etc. There is internal access to a rear store room and a single garage.
First Floor A spacious landing giving access to five large double bedrooms, family bathroom and master en-suite with a contemporary refitted bathroom suite. One of the bedrooms is currently used as an additional sitting room with an elevated view over the rear garden and beyond.
Outside to the Front Approached via an impressive pillared entrance into a large driveway, there are a variety of well tended planted borders along with retaining walls and access to the entrance porch at the front. There is a single garage and side access through a car port leading into the rear garden.
Outside to the Rear A substantial rear garden beautifully maintained with a variety of shrubs, plants and trees, lawned areas and patios along with brick summer house and an attractive view into adjacent paddock land. The total plot extends to 0.43 acres making this an ideal family home or for those who enjoy gardening.
Extra Information To check Internet and Mobile Availability please use the following link:
checker.ofcom.org.uk/en-gb/broadband-coverage
To check Flood Risk please use the following link:
check-long-term-flood-risk.service.gov.uk/postcode
Important Information
- This is a Freehold property.
Property Ref: 55639_BNT221137
Similar Properties
Main Street, Cossington, Leicester
3 Bedroom Detached Bungalow | £650,000
Set in a private tucked away position, yet in the heart of Cossington village centre is this individual detached bungalo...
3 Harding Close, Willoughby on the Wolds, Loughborough
4 Bedroom Detached House | Guide Price £650,000
3 Harding Close, Willoughby on the Wolds forms part of this exclusive development of just four properties lying off Lond...
Back Lane, Thrussington, Leicester
4 Bedroom Barn Conversion | Guide Price £650,000
Located in a peaceful backwater setting within this highly regarded village and overlooking the village church is this d...
Glebe Court, Great Dalby, Melton Mowbray
3 Bedroom Detached House | Guide Price £675,000
A magnificent barn conversion set in a secure gated development of a small number of high quality homes with this partic...
Bescaby Lane, Waltham On The Wolds, Leicestershire
4 Bedroom Detached House | £685,000
Hartfield House is a fine Victorian home dating back to the 1800s and formally a farmers and local traders residence. Th...
Elizabeth Close, Houghton-on-the-Hill, Leicester
5 Bedroom Detached House | Guide Price £695,000
An individually styled and further skilfully extended five bedroom detached residence situated at the end of this cul-de...

Bentons (Melton Mowbray)
47 Nottingham Street, Melton Mowbray, Leicestershire, LE13 1NN
How much is your home worth?
Use our short form to request a valuation of your property.
Request a Valuation
