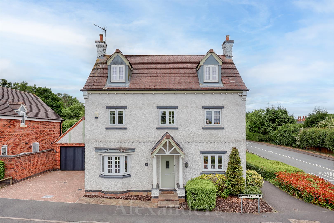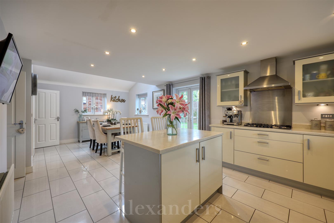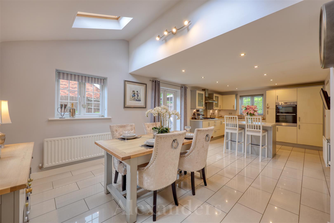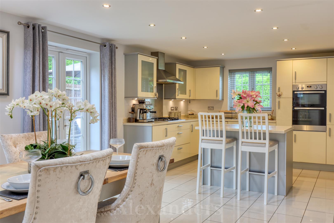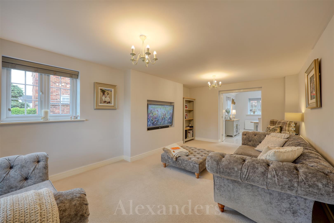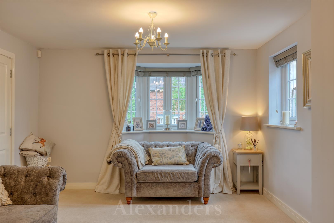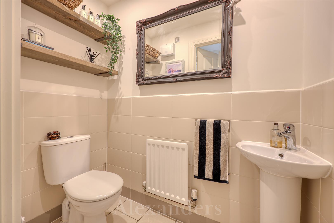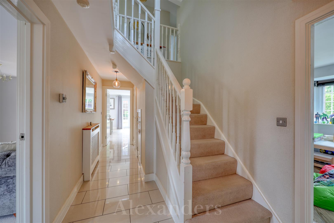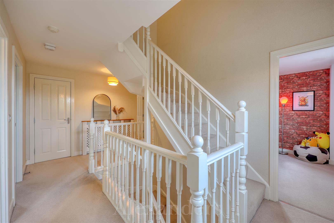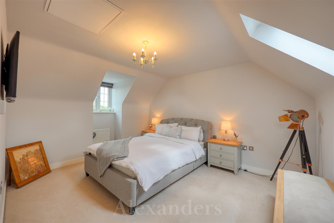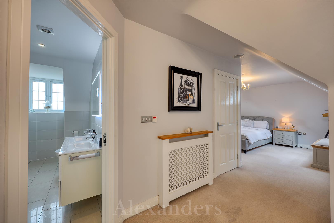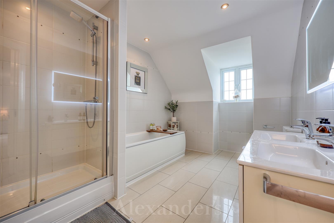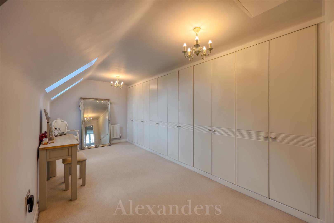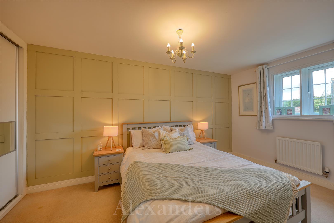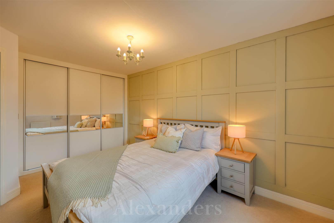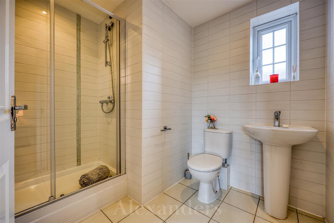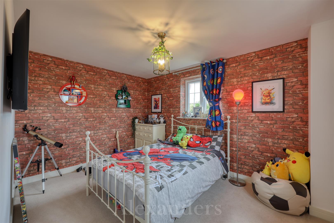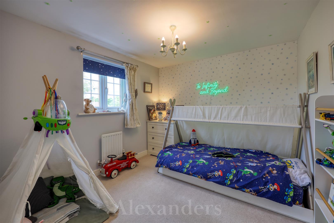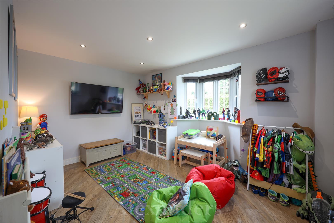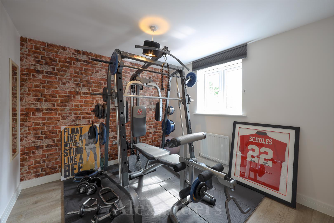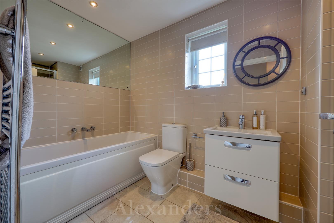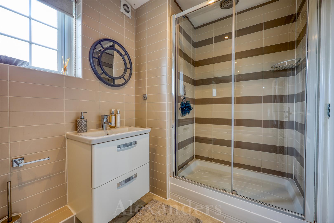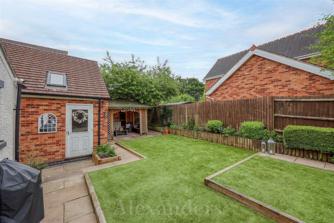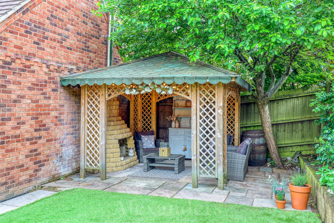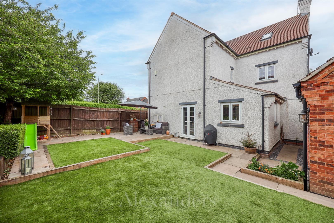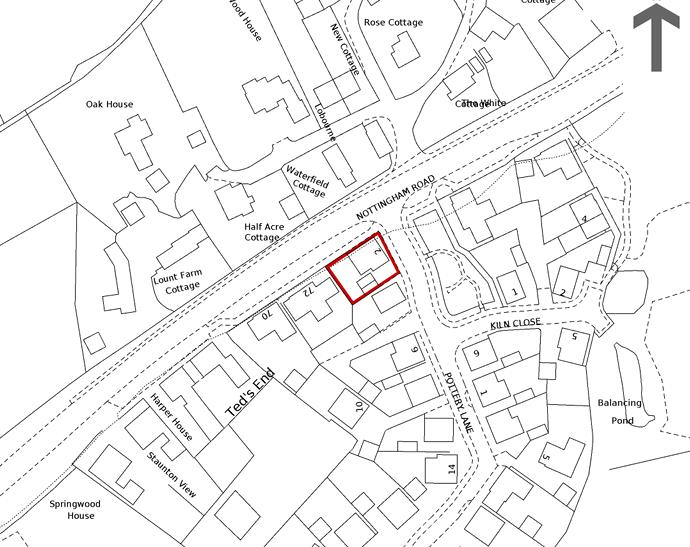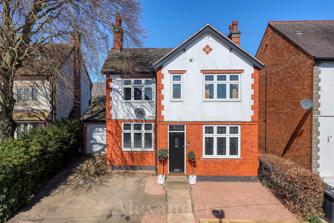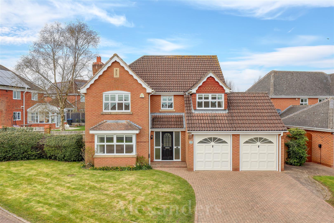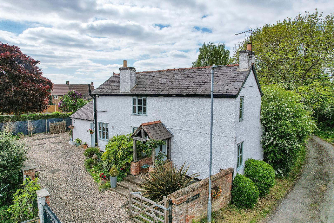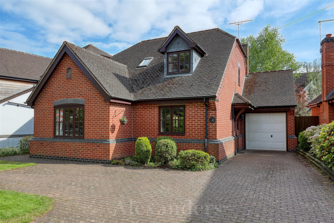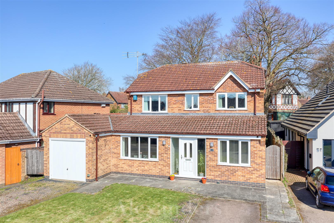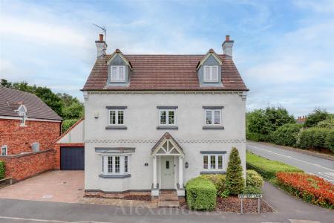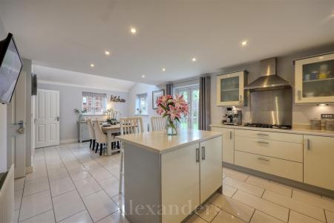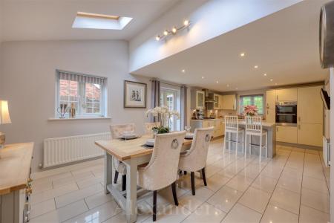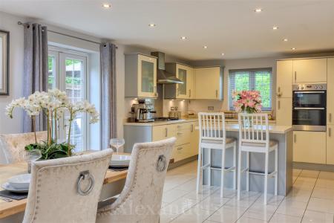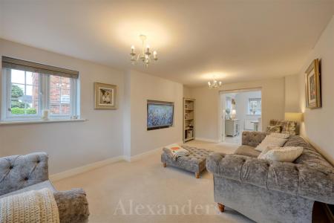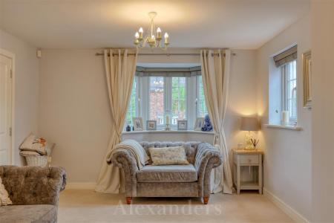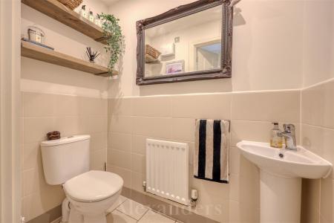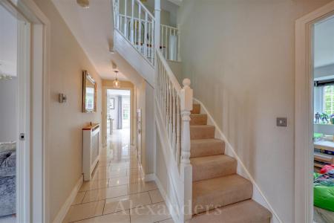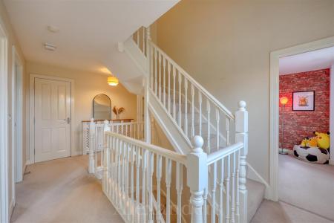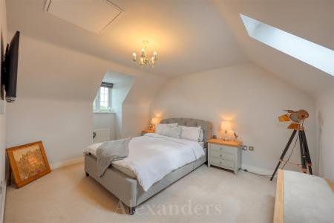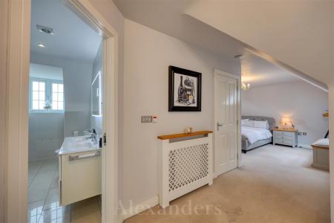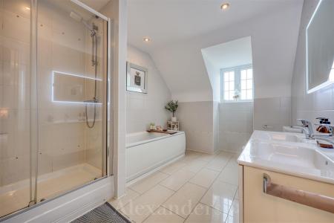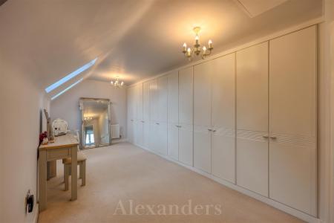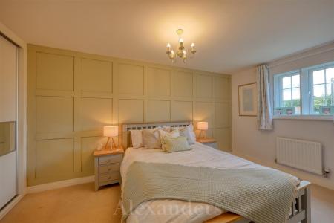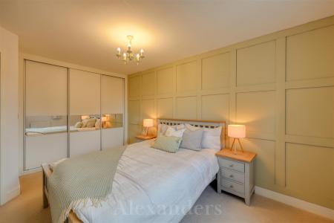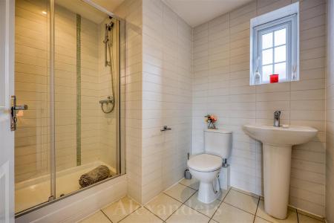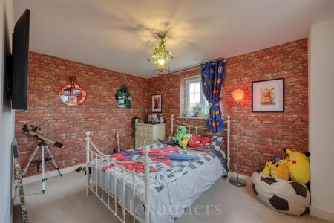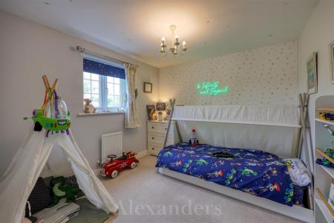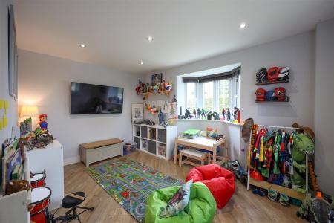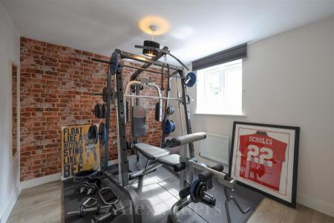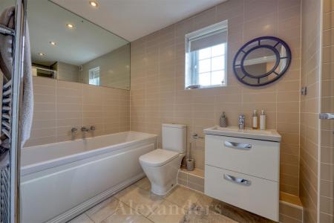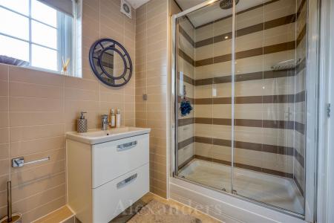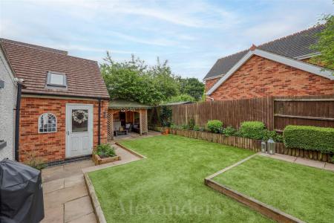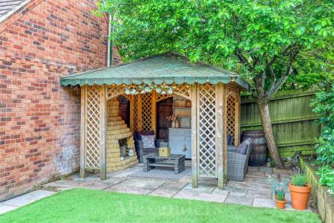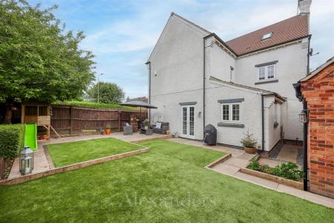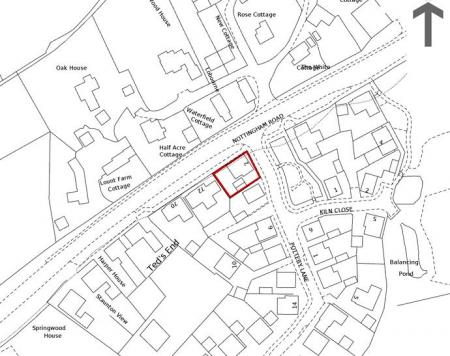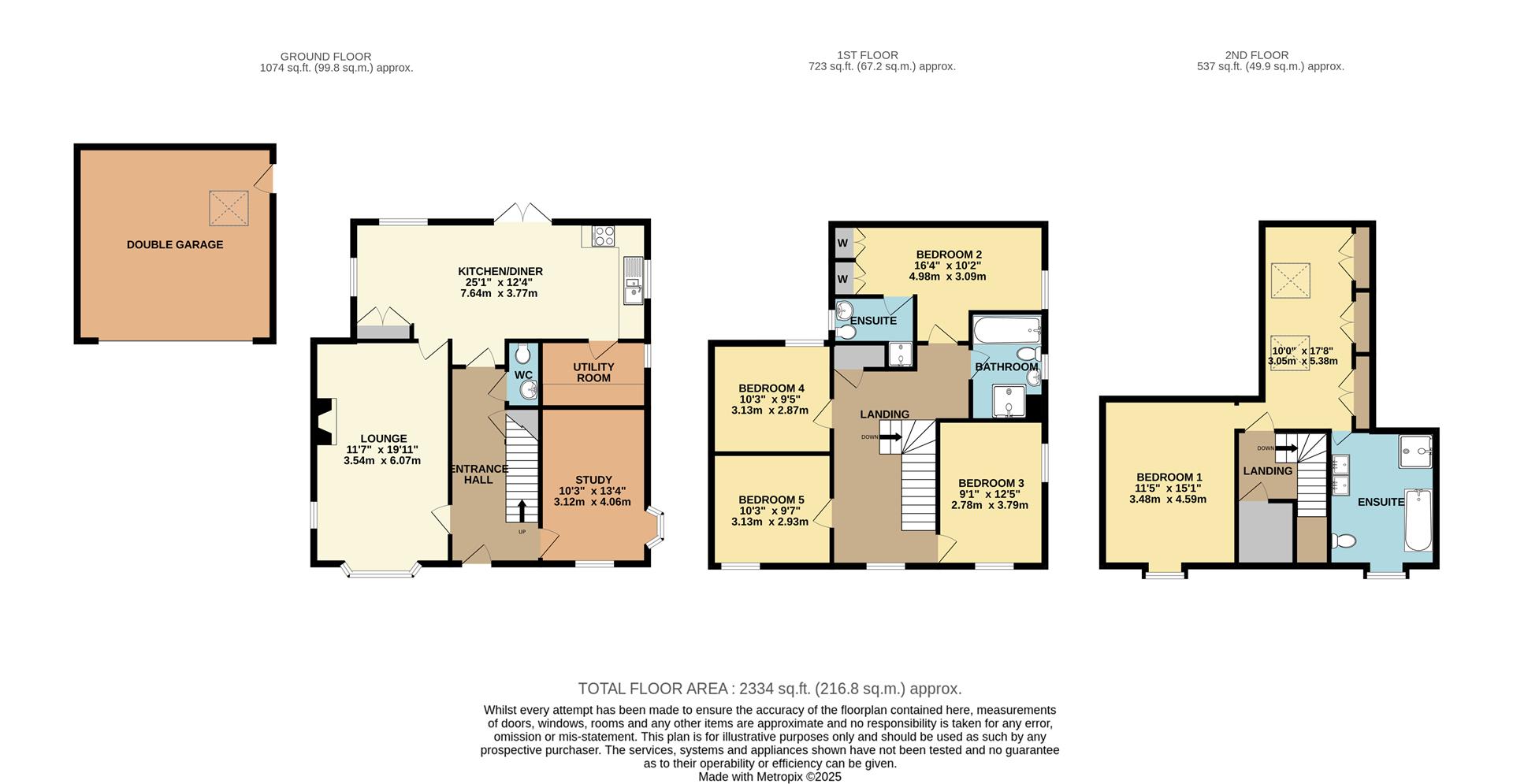- Contemporary five double bedroomed detached family house
- Well-presented modern living space set over three floors
- Fully fitted kitchen with island unit
- Guest bedroom with en suite and a walk-in wardrobe
- Main bedroom boasting a wealth of space with dressing room
- Off-road parking for four vehicles and a detached double garage
- Oak framed canopy porch
- Covered pergola to the rear with a feature brick open fire
- EPC Rating TBC / Council Tax Band E / Freehold
5 Bedroom Detached House for sale in Lount
This immaculately presented five bedroom property, bursting with modern convenience. Versatile in it's design making it a perfect home to make your own.
General Description - Alexanders offer to the market a contemporary five double bedroomed detached family house occupying a superb end plot in the sought-after village of Lount. The property was built by Bellway Homes in 2015 to the attractive double fronted Bosworth design and was the former show home of the development benefiting several upgrades throughout the property.
Accommodation - Internally is a well-presented modern living space set over three floors to comprise; entrance hall, a bay fronted sitting room with internal double doors leading through to a living kitchen which spans across the rear of the ground floor and incorporates a fully fitted kitchen with island unit and breakfast bar. There is also a utility room and wc. Upstairs you will find four generous double bedrooms and a contemporary four-piece family bathroom. The guest bedroom benefits from an en suite shower room and a walk-in wardrobe. The main bedroom suite occupies the second floor and incorporates a beautiful double bedroom, dressing room with fitted wardrobes, and an en suite with twin basins.
Gardens And Grounds - Outside, there is a double width driveway with off-road parking for four vehicles to the right hand side of the property which in turn leads to a detached double garage. The front door surrounded by an oak framed canopy porch and low maintenance gardens, with the rear gardens having undergone extensive landscaping with split level artificial lawned area, paved seating areas and a covered pergola with a feature brick open fire.
Location - Lount lies adjacent to the National Forest and Staunton Harold estate with its parkland open to the public. Whilst enjoying a rural location and surrounded by beautiful countryside, the thriving and historic market town of Ashby De La Zouch is a short 3 miles away which offers a wealth of amenities, excellent local schooling and is perfectly positioned for access to Nottingham and Birmingham via the M42/M1/M6 road network, and East Midlands airport is also close by.
Viewings - Viewing strictly by appointment only via sole selling agent, Alexanders of Ashby-de-la-Zouch, 22 Market St, Ashby-de-la-Zouch, LE65 1AL.
Tenure - Freehold.
Services - We are advised that mains, electricity, water and drainage are connected and gas fired central heating.
Local Authority - Northwest Leicestershire District Council, Council Offices, Coalville, Leics, LE67 3FJ. Council Tax Band E.
Measurements - Every care has been taken to reflect the true dimensions of this property, but they should be treated as approximate and for general guidance only.
Money Laundering - Where an offer is successfully put forward, we are obliged by law to ask the prospective purchaser for confirmation of their identity. This will include production of their passport or driving licence and recent utility bill to prove residence. Prospective purchasers will also be required to have an AML search conducted at their cost. This evidence and search will be required prior to solicitors being instructed.
General Note - These particulars whilst believed to be accurate set out as a general outline only for guidance and do not constitute any part of an offer or contract. Intending purchasers should not rely on these particulars of sale as a statement of representation of fact, but must satisfy themselves by inspection or otherwise as to their accuracy. No person in this agents employment has the authority to make or give any representation or warranty in respect to the property.
Property Ref: 59384_33963528
Similar Properties
4 Bedroom House | Guide Price £535,000
A beautifully presented property full of modern convenience with spacious open plan living, perfect for a family.
4 Bedroom Detached House | Offers Over £525,000
Nestled in the charming village of Kirkby Mallory, Summers Close presents an exceptional opportunity for those seeking a...
3 Bedroom Detached House | Offers Over £500,000
This beautiful three bedroom quintessential cottage offers open plan living for a growing family, offering an abundance...
3 Bedroom Detached House | Offers Over £575,000
A deceptive property in a lovely plot with established gardens and a private driveway in the heart of Market Bosworth. T...
Northumberland Avenue, Market Bosworth
4 Bedroom Detached House | Guide Price £575,000
Beautiful four bedroom detached family home, quietly nestled at the end of a cul de sac in in the sought after town of M...
3 Bedroom Detached House | Guide Price £599,950
A characterful cottage set in wonderful open countryside with far reaching views in grounds of circa 0.8 acres. With two...

Alexanders (Market Bosworth)
7 Main Street, Market Bosworth, Leicestershire, CV13 0JN
How much is your home worth?
Use our short form to request a valuation of your property.
Request a Valuation
