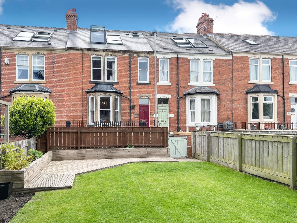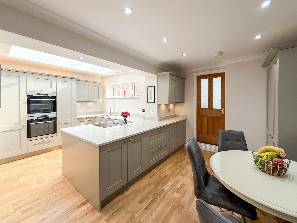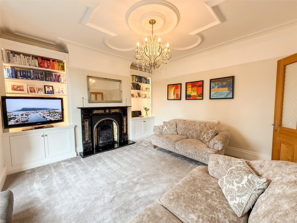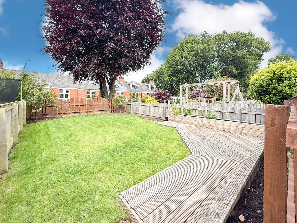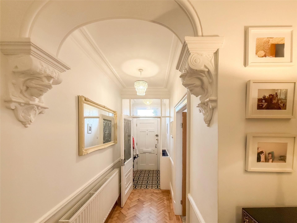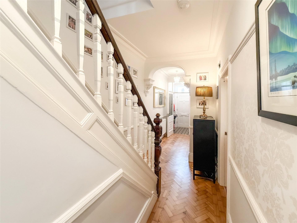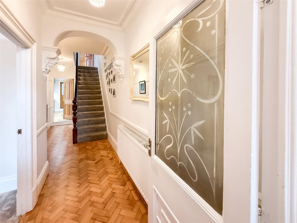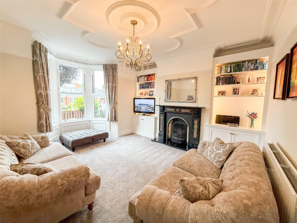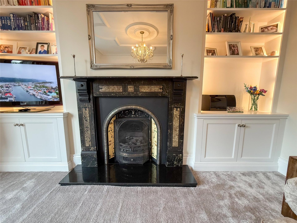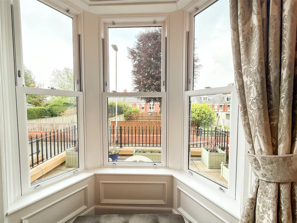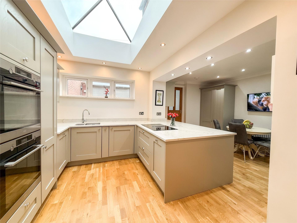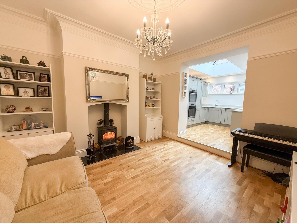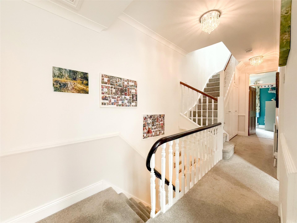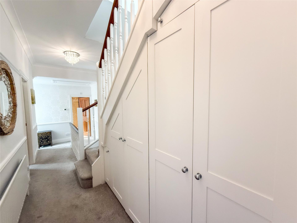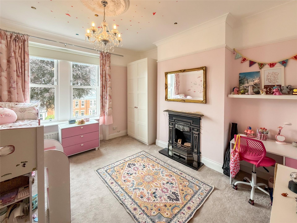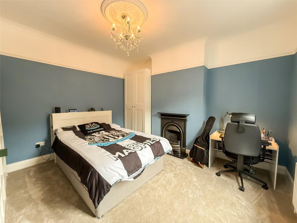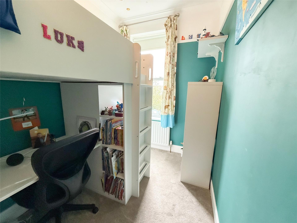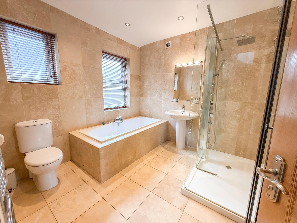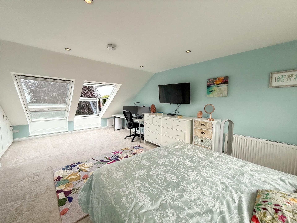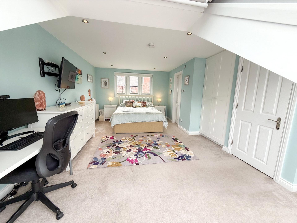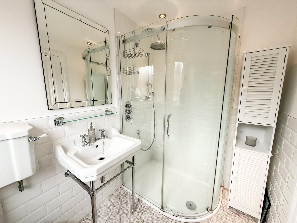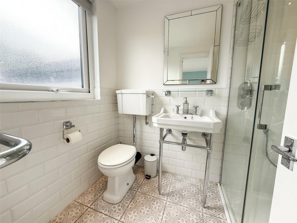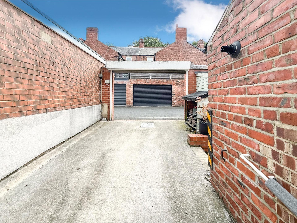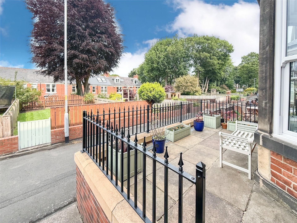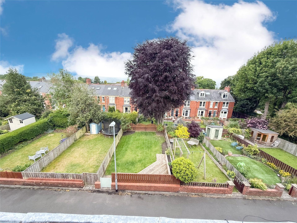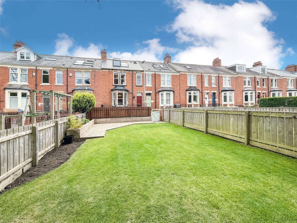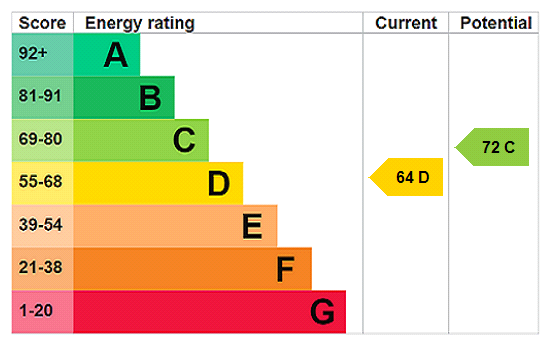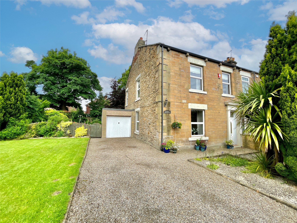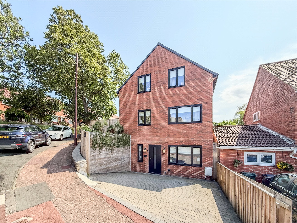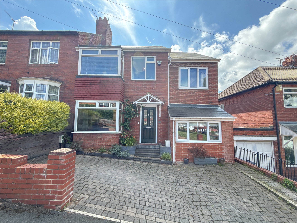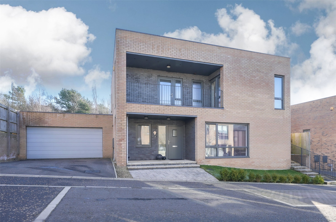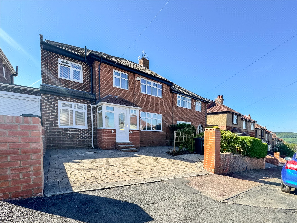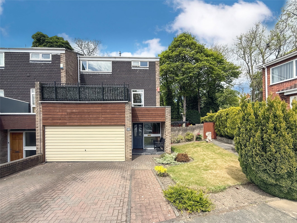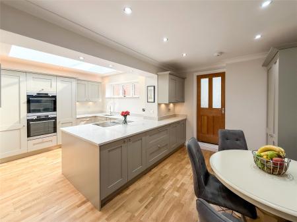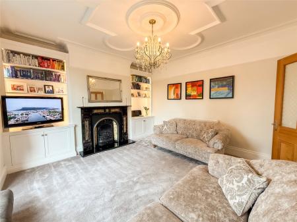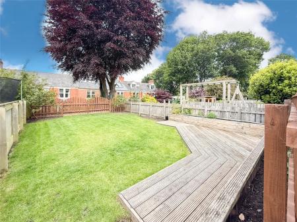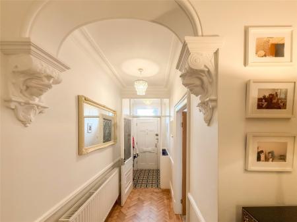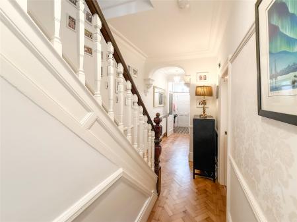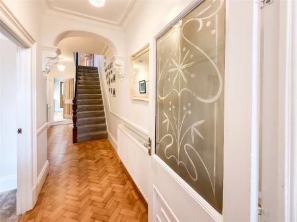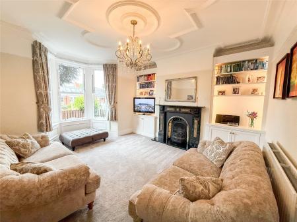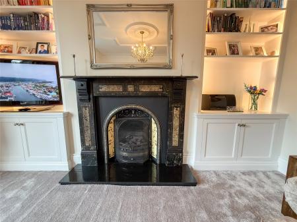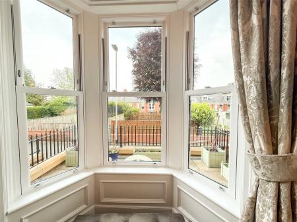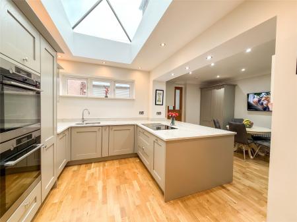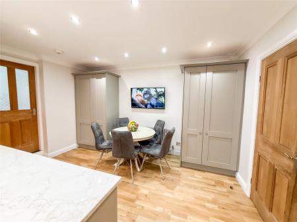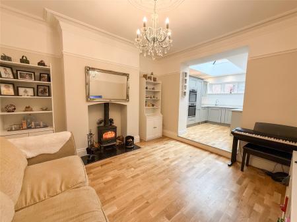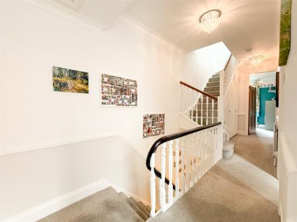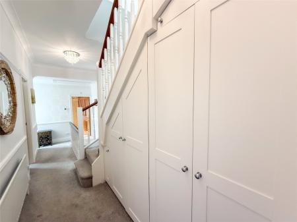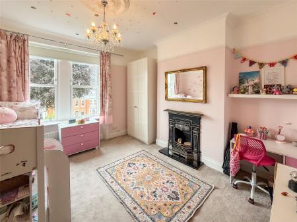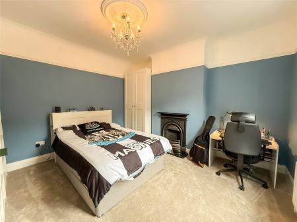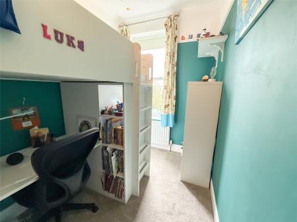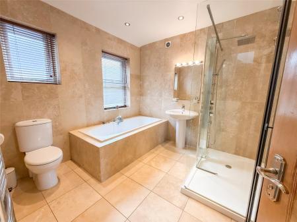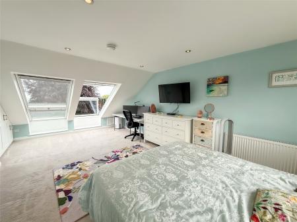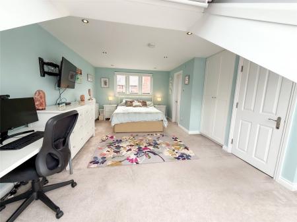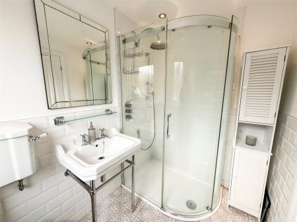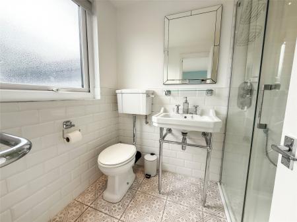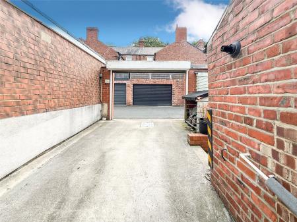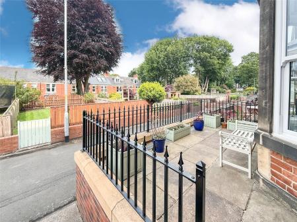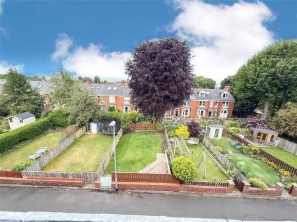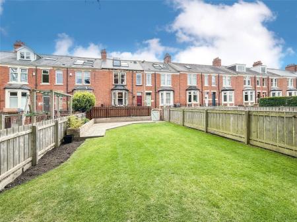- Four Bedrooms
- Period Terraced House
- Impressive Views
- Traditional Features
- Stunning Dining Kitchen
- Two Bathrooms
- Off Street Parking
- Council Tax Band C
- EPC Rating D
4 Bedroom Terraced House for sale in Low Fell
A truly outstanding home, superbly positioned on the highly sought-after Gardens within central Low Fell. This exceptional period property has been the subject of an extensive programme of renovation and modernisation, expertly blending timeless character with contemporary style to create a home of rare distinction.
The property retains many traditional features, including high ceilings, deep skirting boards, and period detailing, which are tastefully complemented by contemporary fixtures and finishes. This unique blend of old and new creates an ambiance that is both warm and luxurious.
Arranged over three generous floors, this spacious residence offers versatile and elegant living accommodation ideally suited for modern family life. Upon entering, you are greeted by an inviting and attractive hallway, complete with a striking decorative archway and corbels, setting the tone for the rest of the home. The hallway effortlessly leads to a beautifully appointed lounge which exudes charm and sophistication. This stunning room boasts a bay window, highlighting the ornate ceiling coving, detailed plasterwork, and an exquisite traditional-style fireplace that serves as the focal point of the room.
To the rear of the property lies an outstanding open-plan dining kitchen, thoughtfully designed to combine both style and practicality. This fabulous space is fitted with an extensive range of stylish units that provide ample storage, complemented by sleek work surfaces and premium finishes. A host of integrated appliances enhances the functionality of the room, including a full-height fridge and freezer, a built-in dishwasher, and a selection of built in cooking appliances that cater perfectly to both everyday use and entertaining.
The kitchen area itself is centred around a striking roof lantern that floods the creating an airy and uplifting atmosphere throughout the day. There is ample room to accommodate a generous dining table and chairs, making it ideal for family meals or casual gatherings with friends. Flowing seamlessly from the kitchen is a comfortable family/snug area, offering an inviting retreat for relaxation. A charming recess within the chimney breast houses a log-burning stove, adding a cosy focal point and enhancing the room's warm and homely character—perfect for quieter moments or informal entertaining.
Completing the ground floor is a well-appointed utility room, cleverly tucked away to offer additional convenience. This practical space benefits from a vaulted ceiling and a Velux-style window, again ensuring plenty of natural light, and is ideal for laundry and extra storage needs while maintaining the clean, uncluttered feel of the main living areas
To the first floor, the accommodation offers three generously sized bedrooms, two of which are beautifully enhanced by charming, decorative fireplaces in a traditional style, adding a touch of character and warmth to the spaces. These rooms are well-proportioned, providing ample space for furnishings and offering a comfortable setting for family living or guests.
Also on this level is the impressive family bathroom—a true highlight of the home—presented to a high standard and designed with relaxation in mind. It features a luxurious separate bathtub, ideal for long, indulgent soaks, alongside a walk-in shower enclosure equipped with multi jets, delivering a spa-like experience. The bathroom combines practicality with style, offering a serene retreat for the entire household.
Occupying the entire second floor is the stunning master bedroom suite with two Velux-style windows that open out onto a balcony, perfectly positioned to capture and enjoy the breathtaking panoramic views that stretch across the surrounding landscape. Whether for morning coffee or evening relaxation, this outdoor space offers a unique and tranquil setting.
The master suite further benefits from a tastefully appointed en-suite shower room. This en-suite features a traditional style hand wash basin and WC, harmoniously blending period charm with modern convenience. A spacious shower enclosure fitted with a mains-fed, rainfall-style shower adds to the luxurious feel, creating a rejuvenating start or end to each day.
Externally, the property is set on a pedestrianised street and continues to impress with its landscaped garden to the front. An enclosed courtyard lies to the rear with an electronically controlled roller garage door providing access for off street parking if required.
Ideally positioned for local shops, schools and amenities Low Fell has to offer as well as for access to transport routes and services which provide commuter links to Newcastle City Centre and the surrounding areas.
This truly exceptional home presents a rare opportunity to own a substantial period residence in one of Low Fell's most desirable locations, where properties of this calibre seldom become available.
Entrance Hallway
Lounge 15'9" x 13'5" (4.8m x 4.1m).
Dining Kitchen 19' x 13'8" (5.8m x 4.17m).
Family/Snug Area 13'8" x 12'2" (4.17m x 3.7m).
Utility Room 10'2" x 5'9" (3.1m x 1.75m).
First Floor Landing
Bedroom Two 13'9" x 13'4" (4.2m x 4.06m).
Bedroom Three 12'9" x 12'6" (3.89m x 3.8m).
Bedroom Four 10'6" x 6'4" (3.2m x 1.93m).
Bathroom
Second Floor
Master Bedroom 18'8" x 11'6" (5.7m x 3.5m).
En-Suite
Tenure Sarah Mains Residential have been advised by the vendor that this property is freehold, although we have not seen any legal written confirmation to be able to confirm this. Please contact the branch if you have any queries in relation to the tenure before proceeding to purchase the property.
Property Information Local Authority: Gateshead
Flood Risk: This property is listed as currently having a very low risk of flooding although we have not seen any legal written confirmation to be able to confirm this. Please contact the branch if you have any queries in relation to the flood risk before proceeding to purchase the property.
TV and Broadband: BT, Sky – Basic, Ultrafast in the area
Mobile Network Coverage: EE, Vodafone, Three, O2 in the area
Please note, we have not seen any documentary evidence to be able to confirm the above information and recommend potential purchasers contact the relevant suppliers before proceeding to purchase the property.
Recording Devices Please be aware that some properties may be equipped with CCTV, video doorbells, or other recording devices (including internal audio/video surveillance) for security purposes. While viewings are conducted in private homes, we ask that all attendees respect that the property owner may choose to monitor or record access to their home. If you have any concerns regarding this, please speak to a member of our team prior to your appointment. We have advised all vendors that any recording during viewings should be disclosed and used strictly for personal purposes only, in accordance with data protection and privacy laws.
Tenure Type : Freehold
Council Tax Band: C
Important Information
- This is a Freehold property.
Property Ref: 6749_LOW250744
Similar Properties
High Heworth Lane, High Heworth, Gateshead, NE10
3 Bedroom End of Terrace House | Offers in excess of £350,000
A rare opportunity has arisen to purchase this GRAND PERIOD HOME set within this highly sought after location of High He...
Popplewell Gardens, Low Fell, NE9
4 Bedroom House | Offers Over £350,000
A Superb Opportunity to Acquire an Elegant and Impeccably Designed Home in the Heart of Low FellWe are delighted to pres...
Otterburn Gardens, Low Fell, NE9
4 Bedroom Semi-Detached House | Offers in excess of £340,000
An Exceptional Family Residence – Impeccably Refurbished and Luxuriously AppointedSet within a pleasant cul-de-sac,...
4 Bedroom House | Offers in excess of £365,000
Extremely impressive 'LIMITED EDITION' home boasting CONTEMPORARY LIVING with eco-friendly benefits.
Cherrytree Gardens, Low Fell, Gateshead, NE9
4 Bedroom Semi-Detached House | Offers in excess of £375,000
Extended Semi-Detached HomeIdeally positioned in the heart of Low Fell, this beautifully extended semi-detached family h...
5 Bedroom End of Terrace House | £375,000
A Truly Distinguished Residence in the Prestigious Chesters Park, Low FellSet within this desirable cul-de-sac in the hi...
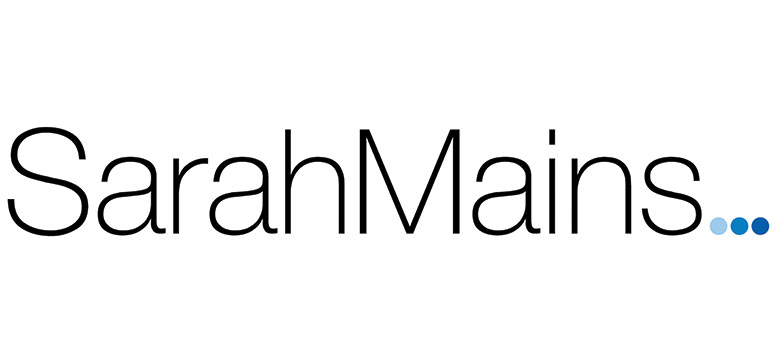
Sarah Mains Residential Sales & Lettings (Low Fell)
Low Fell, Tyne & Wear, NE9 5EU
How much is your home worth?
Use our short form to request a valuation of your property.
Request a Valuation
