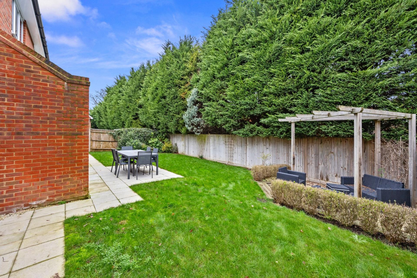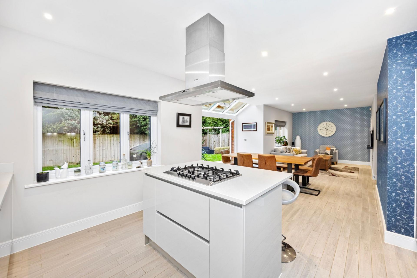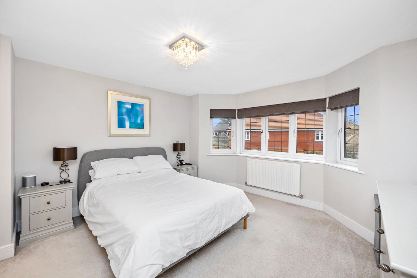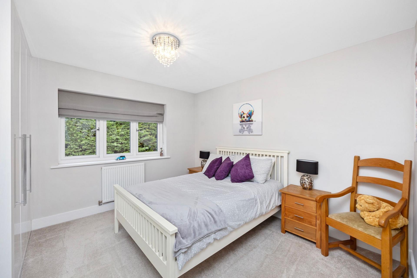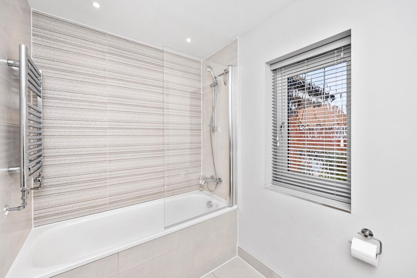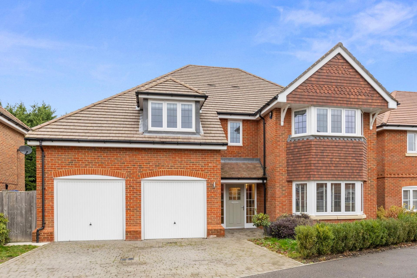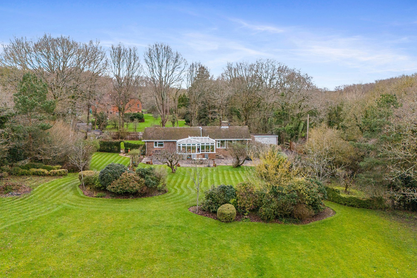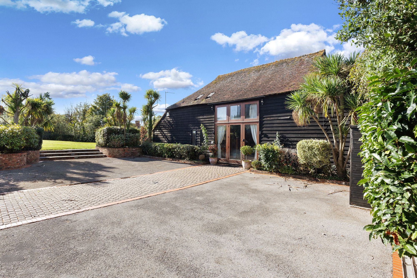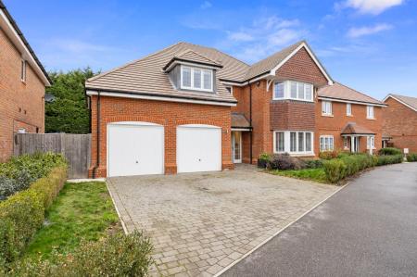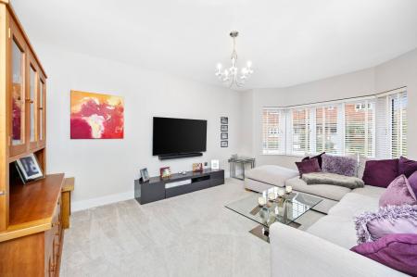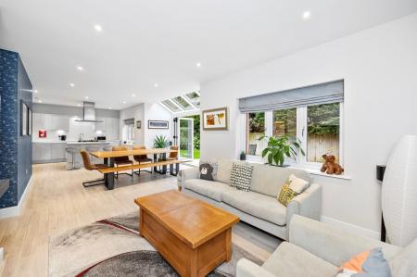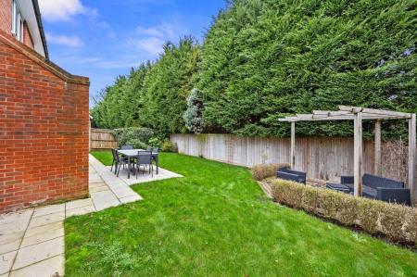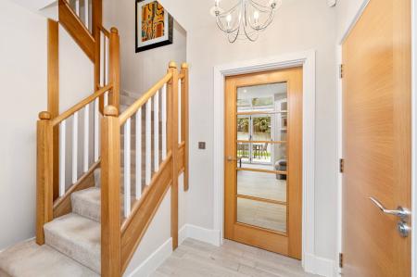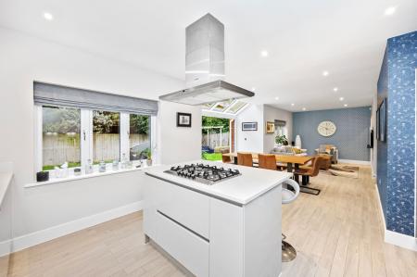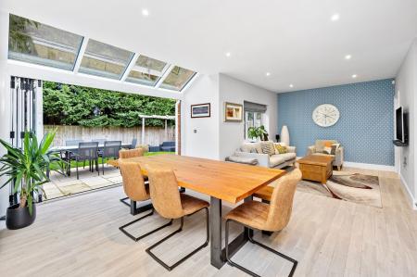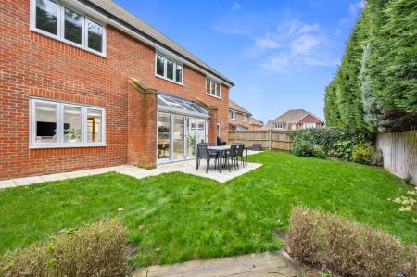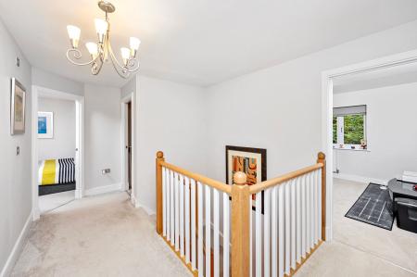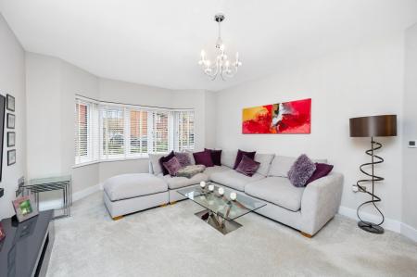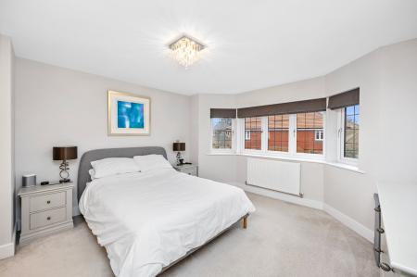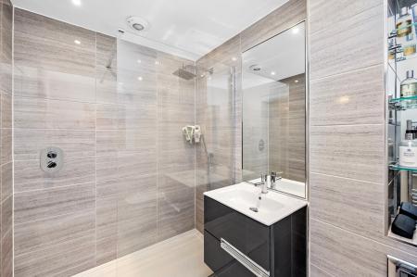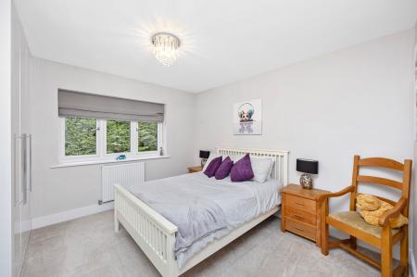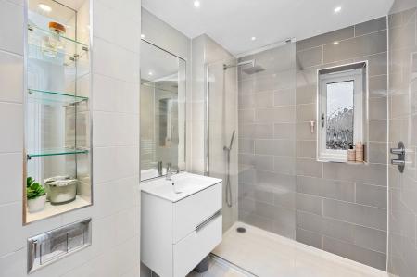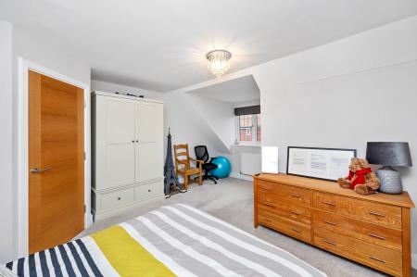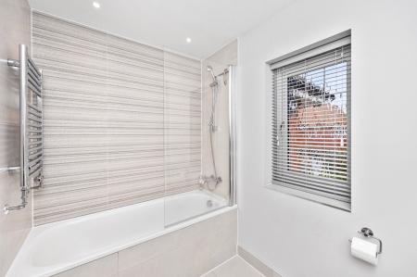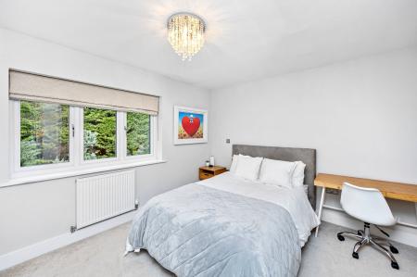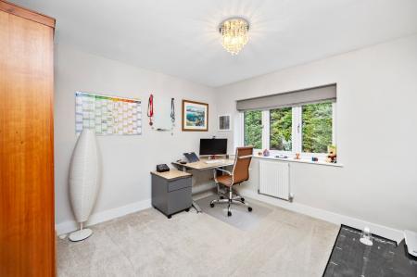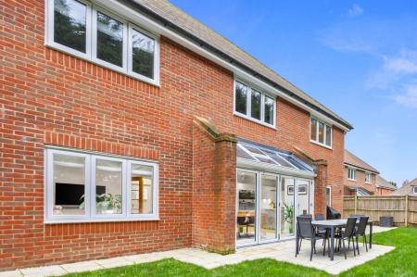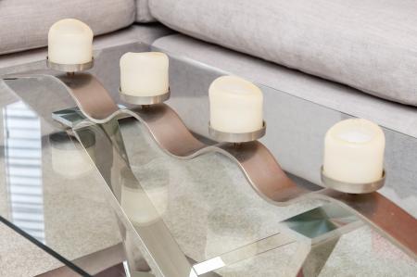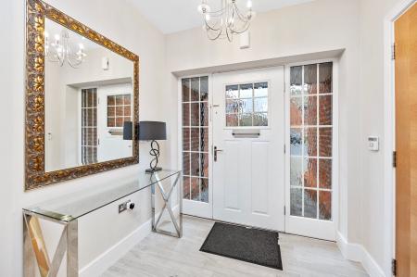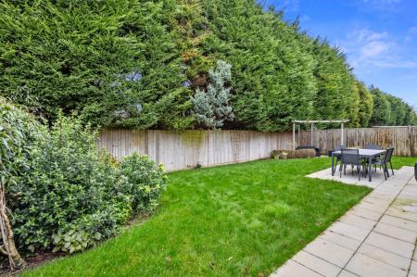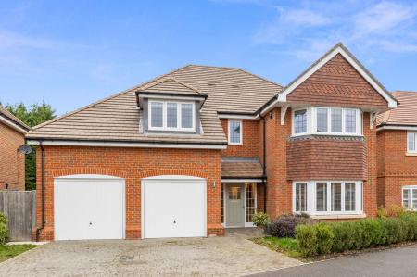- Modern detached family home
- Five double bedrooms
- Double garage with internal door to house and garden
- Spacious open plan kitchen/dining/living room to rear
- Utility Room plus cloakroom
- En-suite shower room to two bedrooms plus family bathroom
- Large separate sitting room
- Approx £300 per year estate charges
- EPC Grade B
- Council tax band G
5 Bedroom Detached House for sale in Loxwood
This modern detached family home presents a wonderful opportunity for a growing family looking for generous living spaces and ample accommodation. Situated in a popular residential location, this five-bedroom property offers a comfortable and contemporary lifestyle. Boasting a double garage with internal doors that conveniently lead to the house and garden, this home is an ideal blend of practicality and style.
The heart of this home is the spacious open-plan kitchen/dining/living room located at the rear, offering a perfect space for entertaining and family gatherings. The beautifully designed kitchen features modern fixtures and fittings, while the living area provides a cosy atmosphere. Additionally, there is a utility room and cloakroom for added convenience.
A large separate sitting room provides a tranquil setting, perfect for unwinding after a long day. The home boasts an impressive Energy Performance Certificate (EPC) Grade B, ensuring efficiency and cost-effectiveness. Furthermore, council tax band G caters to the needs of a growing family.
The property benefits from five double bedrooms, two of which have their own en-suite shower rooms. All bedrooms are thoughtfully designed to provide a comfortable space for relaxation, studying, or simply enjoying some privacy. In addition to the en-suites, there is also a well-appointed family bathroom.
Moving on to the outside space, the property offers a private north-facing rear garden, providing an ideal retreat for outdoor activities, gardening, or enjoying alfresco dining. For those with vehicles, a double garage ( with electric charging point) and a driveway with space for 2 to 3 vehicles ensure convenient and secure off-road parking.
This exceptional family home represents an idyllic opportunity to establish roots in a popular residential location. With its abundance of living space, modern finishes, and desirable features, this property is sure to attract those seeking the perfect blend of comfort and style.
Energy Efficiency Current: 86.0
Energy Efficiency Potential: 92.0
Important information
This is not a Shared Ownership Property
This is a Freehold property.
Property Ref: d87eeb49-47dd-4a16-952e-b3c69c8dbdb6
Similar Properties
3 Bedroom Detached House | Guide Price £900,000
***PLEASE WATCH OUR NARRATED VIDEO TOUR*** Within a picturesque setting is this charming Grade II listed cottage which i...
Longhurst Drive, Billingshurst, RH14
5 Bedroom Detached House | Guide Price £900,000
** PLEASE WATCH OUR NARRATED VIDEO TOUR ** Situated in an idyllic location boasting picturesque countryside views to the...
Valewood Lane, Barns Green, RH13
4 Bedroom Detached House | Guide Price £900,000
**PLEASE WATCH OUR NARRATED VIDEO TOUR***Nestled on the end of a private lane, this superb four-bedroom detached bungalo...
4 Bedroom Detached House | Guide Price £1,000,000
** PLEASE WATCH OUR NARRATED VIDEO TOUR ** Introducing this stunning four bedroom detached family home, a true gem that...
Kingsfold Close, Billingshurst, RH14
5 Bedroom Detached House | Guide Price £1,150,000
***PLEASE WATCH OUR NARRATED VIDEO TOUR*** Introducing this exquisite five-bedroom property, a substantial detached exec...
Billingshurst Road, Wisborough Green, RH14
4 Bedroom Detached House | Guide Price £1,200,000
Introducing a truly exceptional property, this four-bedroom grade two listed barn is a masterpiece of modern living comb...
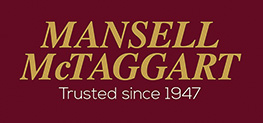
Mansell Mctaggart Estate Agents (Billingshurst)
70 High Street, Billingshurst, West Sussex, RH14 9QS
How much is your home worth?
Use our short form to request a valuation of your property.
Request a Valuation



