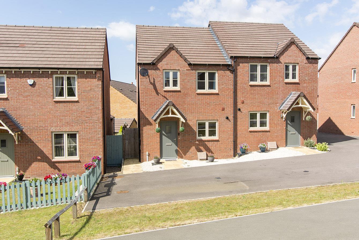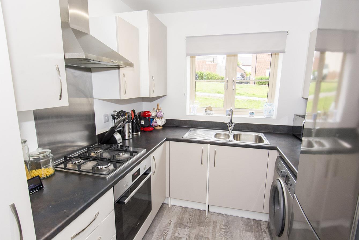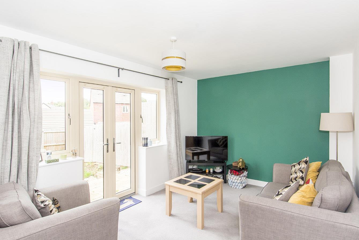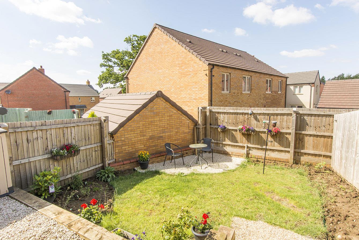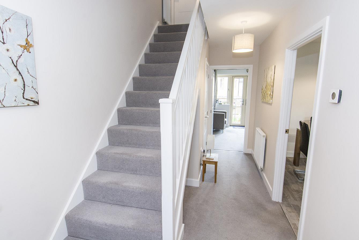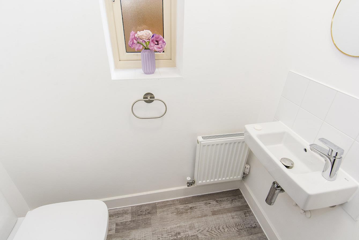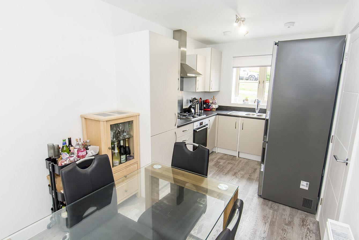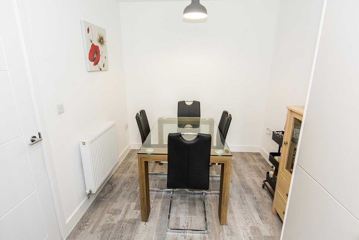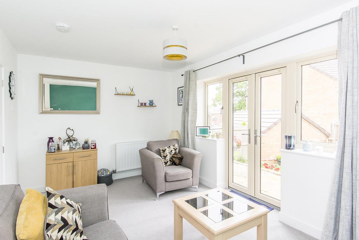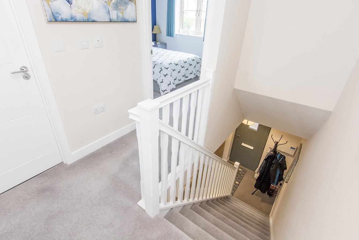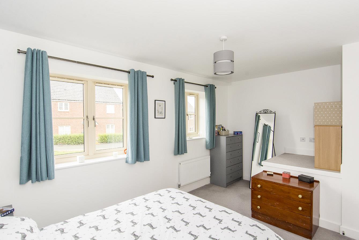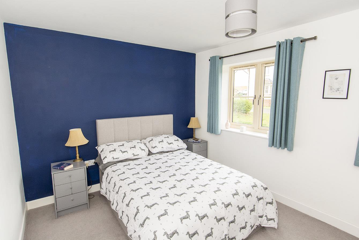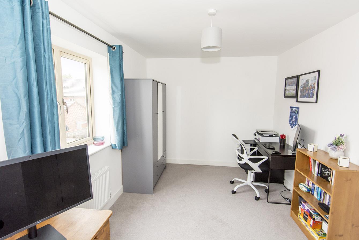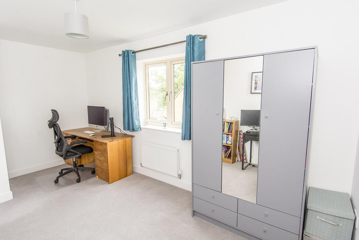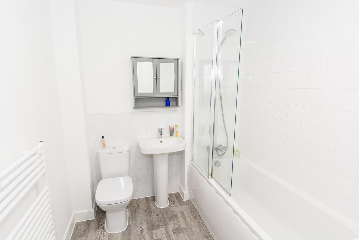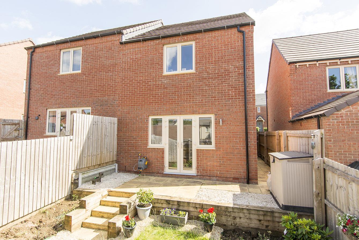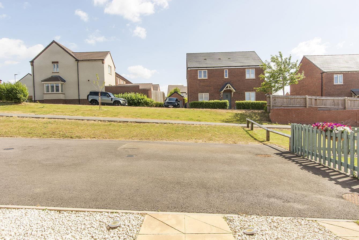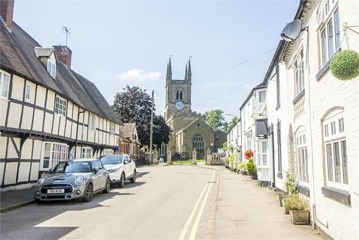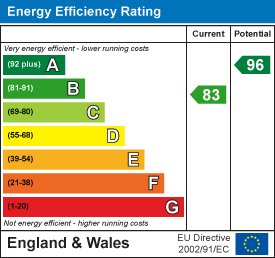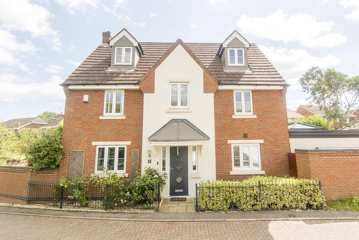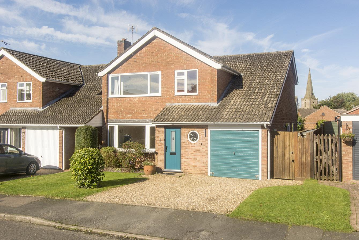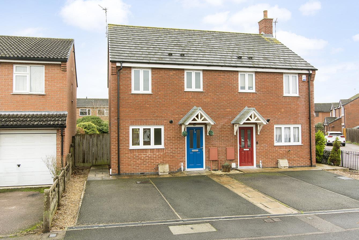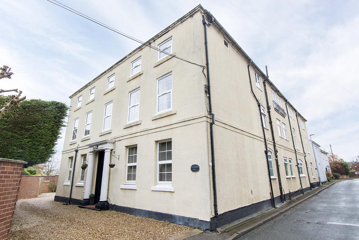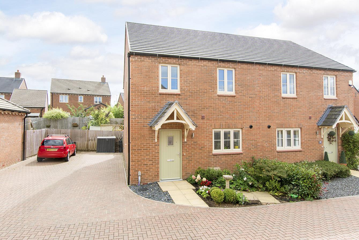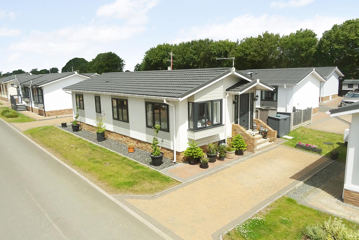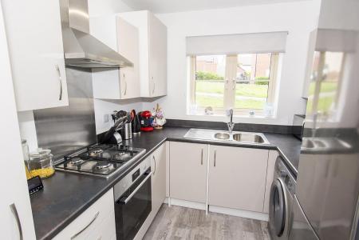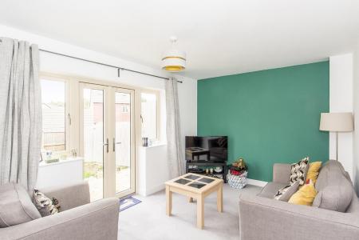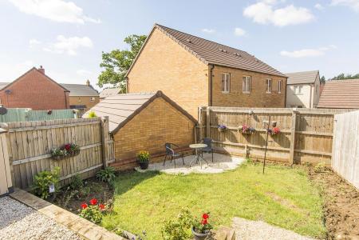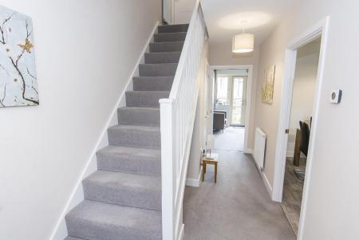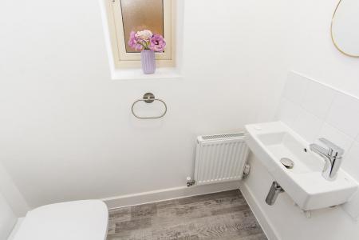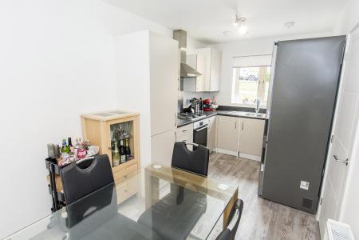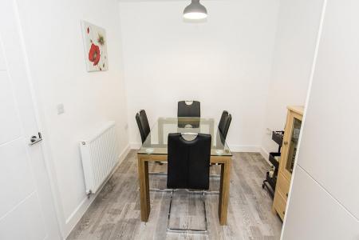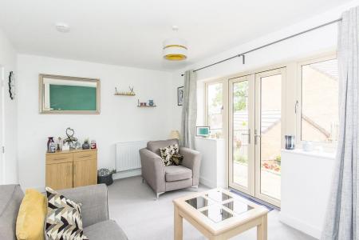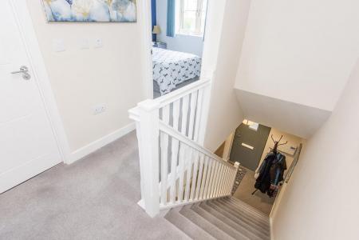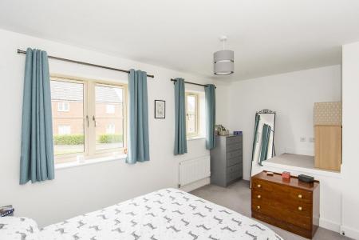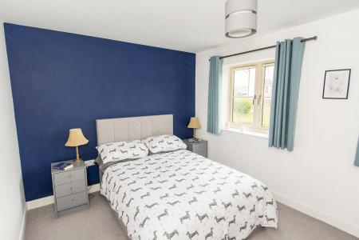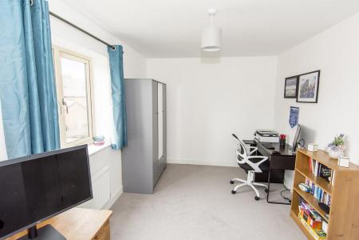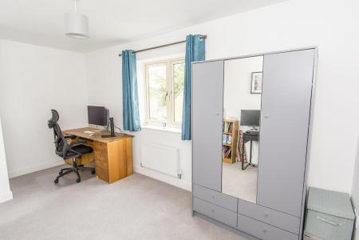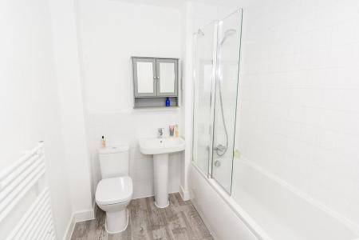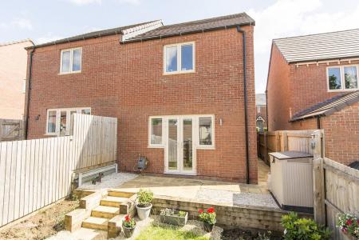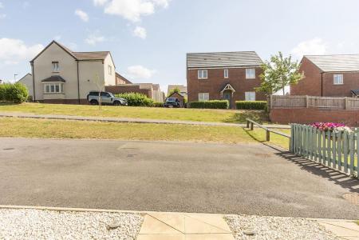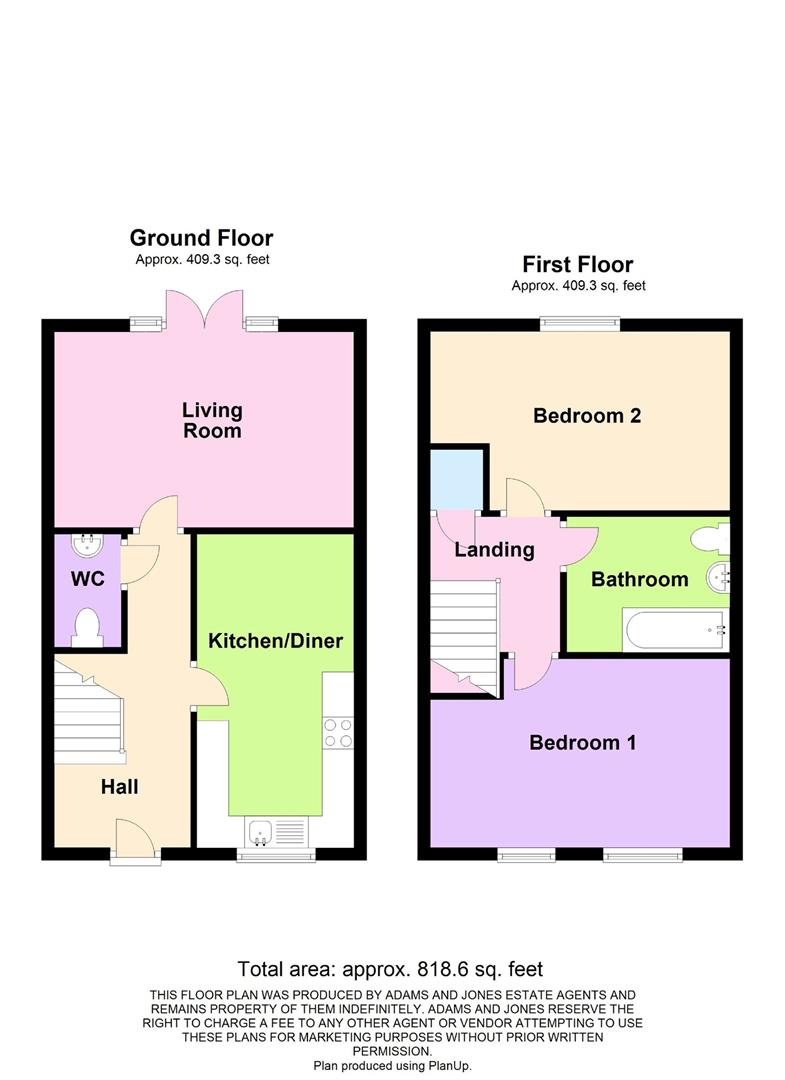2 Bedroom Semi-Detached House for sale in Lutterworth
Situated in the sought-after area of Blakenhall Drive, Lutterworth, this charming semi-detached house offers an excellent opportunity for those seeking a modern home with 30% shared ownership. As a newly built property, it boasts contemporary design and functionality, making it an ideal choice for first-time buyers . Upon entering, you are welcomed by a spacious entrance hall that leads to a convenient cloakroom. The heart of the home is the fitted dining kitchen, which is perfect for both cooking and entertaining. The lounge, featuring elegant French doors, seamlessly connects to the kitchen, allowing for a bright and airy atmosphere that enhances the living space.
This delightful residence comprises two generously sized double bedrooms, providing ample space for relaxation and rest. The bathroom is thoughtfully designed, complete with a shower over the bath, catering to both practicality and comfort. Outside, the property features a well-maintained garden, predominantly laid to lawn, which is perfect for outdoor activities or simply enjoying the fresh air. A paved patio area offers an ideal spot for al fresco dining or entertaining guests. Additionally, the driveway provides ample off-road parking, ensuring convenience for you and your visitors. This semi-detached house on Blakenhall Drive is not just a home; it is a lifestyle choice in a vibrant community. With its modern amenities and attractive surroundings, it presents a wonderful opportunity to embrace comfortable living in Lutterworth.
Entrance Hall - Enter via composite front door to where you will find the stairs that rise to the first floor accommodation. There is luxury vinyl flooring and a radiator.
Cloakroom - 0.89m x 1.73m (2'11" x 5'8") - Fitted with a low-level WC and a handwash basin. There is radiator, an opaque window to the side aspect and luxury vinyl flooring
Lounge - 3.02m x 4.62m (9'11" x 15'2") - The lounge has a window to the rear aspect and a set of French doors open into the garden. Radiator.
(Lounge Photo Two) -
Kitchen/Diner - 2.41m x 4.85m (7'11" x 15'11") - With a window to the front aspect the kitchen is fitted with modern cabinets and complimenting surfaces. Stainless steel bowl and a half sink with mixer taps. There is a built under oven, a gas hob and extractor fan. The kitchen allows space for a washing machine and a fridge-freezer. Luxury vinyl flooring and a radiator.
(Kitchen Area Photo) -
(Dining Area Photo) -
Landing - The landing has a window to the side aspect and a storage cupboard.
Bedroom One - 4.60m x 2.97m (15'1" x 9'9") - A double bedroom with dual aspect windows and a radiator.
(Bedroom One Photo Two) -
Bedroom Two - 4.62m x 2.97m (15'2" x 9'9") - A double bedroom with a window to the rear aspect that overlooks the garden and a radiator.
(Bedroom Two Photo Two) -
Bathroom - 2.46m x 2.06m (8'1" x 6'9") - Fitted with a low-level WC and a pedestal hand wash basin. There is a bath with a shower over and a side screen. Ceramic wall tiling and luxury vinyl flooring. Heated towel rail.
Garden - There is paved patio steps that lead down to the lawn with shrub borders. There is gated side access to the driveway.
(Rear Aspect Photo) -
Outside & Parking - The drive provides off-road parking for two cars.
(View To Front) -
Rent And Service Charges - The shared ownership rent & service charges are based on 30% shared ownership. The rent is �495.21 Per Month and the service charge is �53.07 Per month. These are the current prices provided by the vendors.
Lutterworth - Lutterworth is a pleasant market town located towards the southern edge of Leicestershire with convenient links to the M1/M6 and A14 road networks. It has a vibrant town centre providing a vast range of amenities and well regarded schooling. Nearby is Magna Park, one of Europe's largest distribution centres.
Lutterworth's Iconic 'Frank Whittle Roundabout' -
Lutterworth's Church Street Scene -
Lutterworth's 'The Shambles' Public House -
Property Ref: 777588_34088245
Similar Properties
Coltsfoot Way, Broughton Astley, Leicester
5 Bedroom Detached House | £1,900pcm
Situated on Coltsfoot Way, this exquisite five-bedroom detached family home is a true gem waiting to be discovered. Spre...
Lynton Close, Gilmorton, Lutterworth
4 Bedroom House | £1,700pcm
A beautifully presented and substantial detached family home well located in this popular village. The gas centrally hea...
3 Bedroom House | £1,150pcm
A well presented and spacious semi-detached family home well located in this popular residential area. The gas centrally...
College Street, Ullesthorpe, Lutterworth
1 Bedroom Apartment | £120,000
Situated in the popular village of Ullesthorpe, this delightful first-floor apartment on College Street offers a serene...
3 Bedroom Semi-Detached House | £124,000
Situated in a desirable residential area on Park Road, Lutterworth, this nearly new three-bedroom semi-detached house of...
2 Bedroom Mobile Home | £150,000
Welcome to The Grange in Lutterworth! This charming Park home is nestled in a gated development, offering you a secure a...

Adams & Jones Estate Agents (Lutterworth)
Lutterworth, Leicestershire, LE17 4AP
How much is your home worth?
Use our short form to request a valuation of your property.
Request a Valuation
