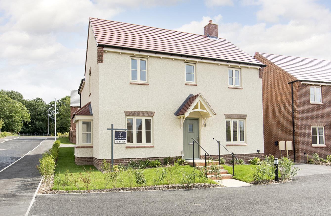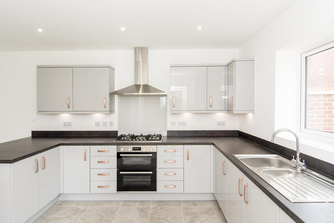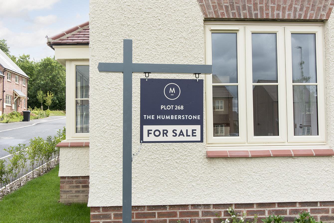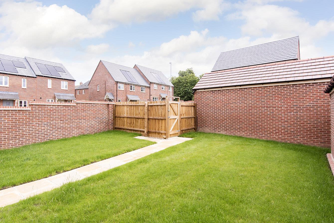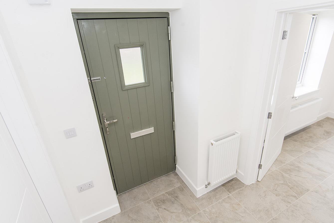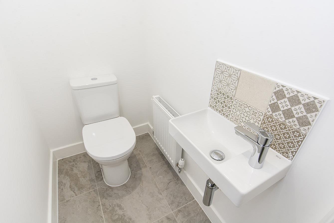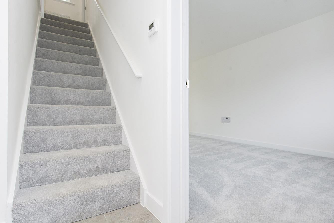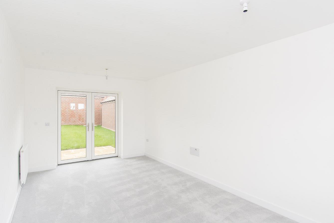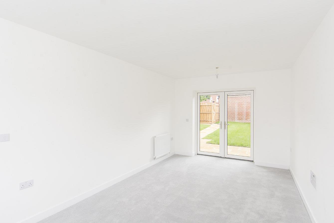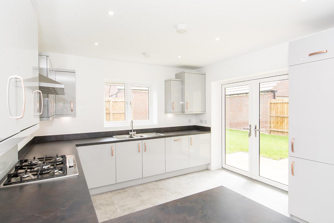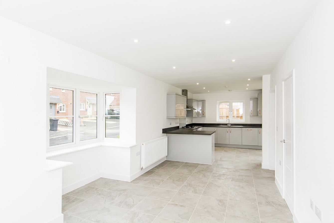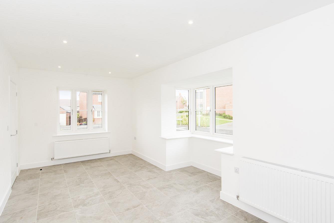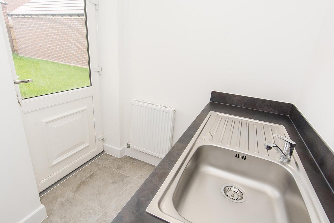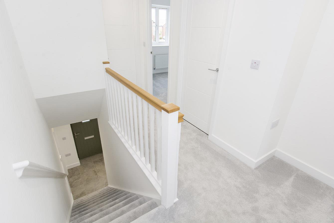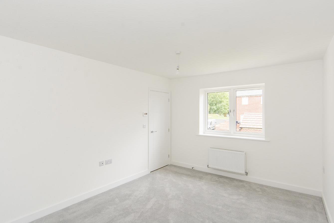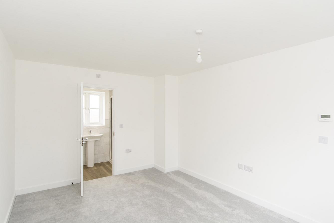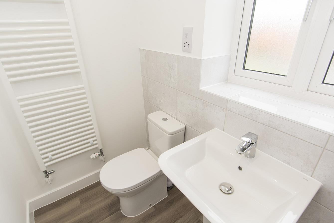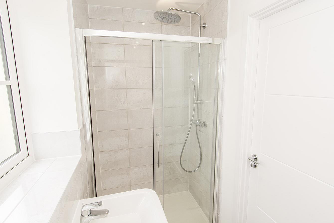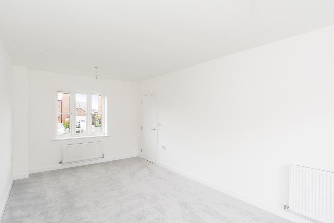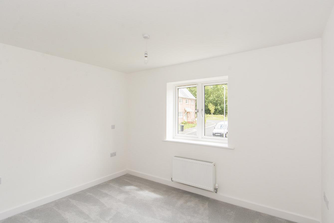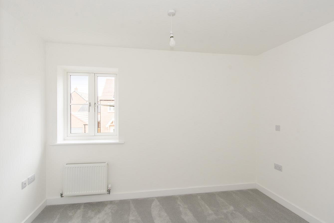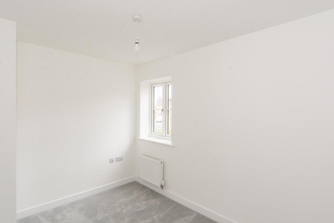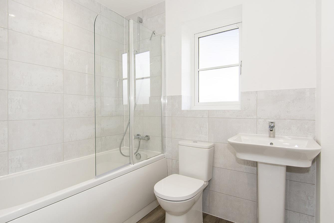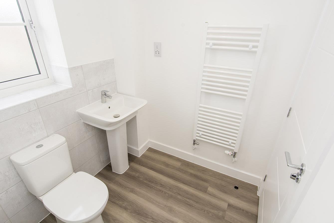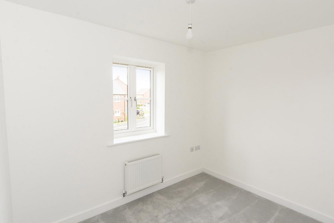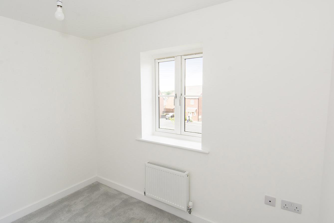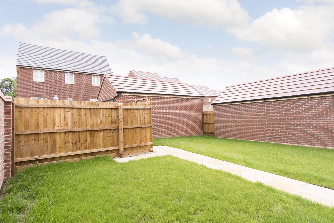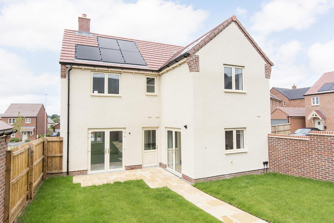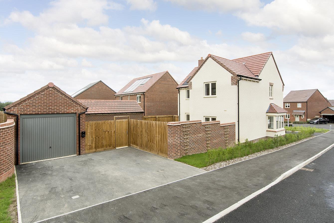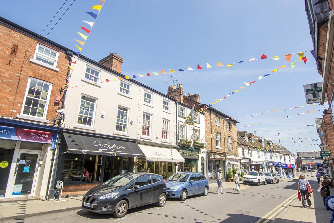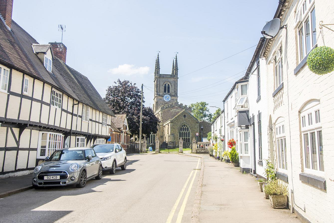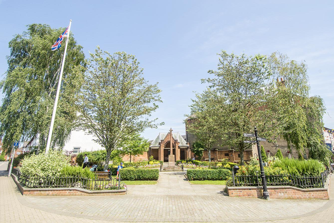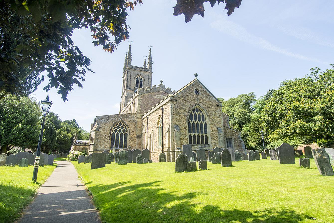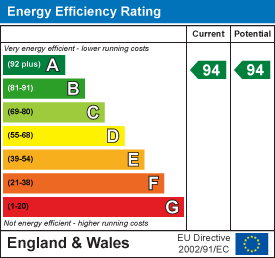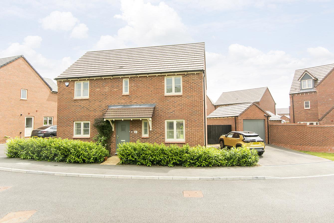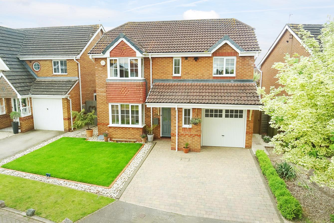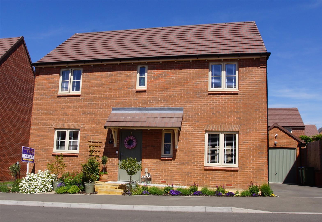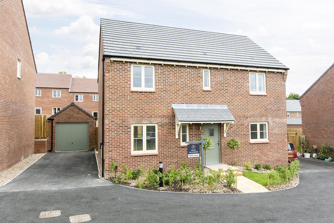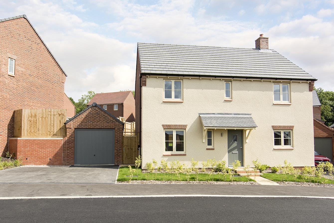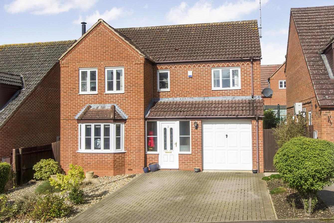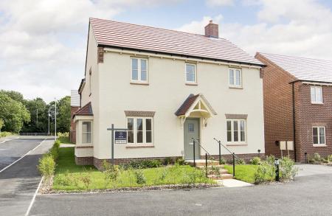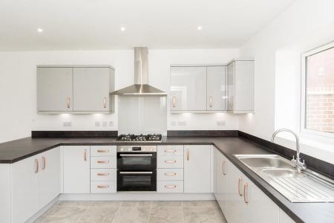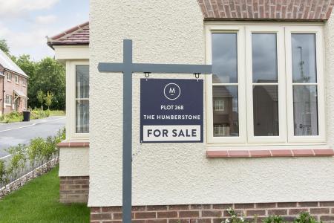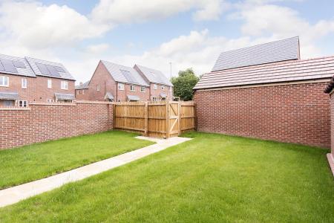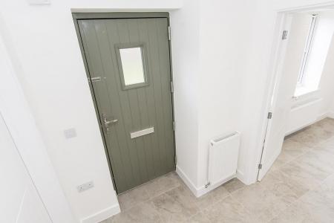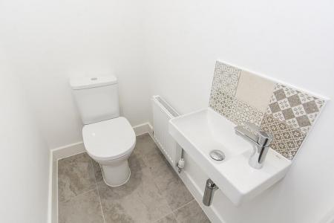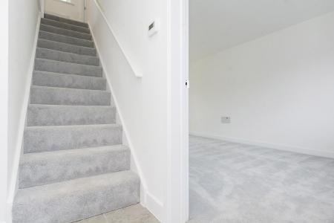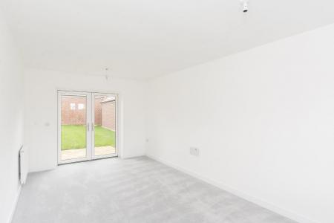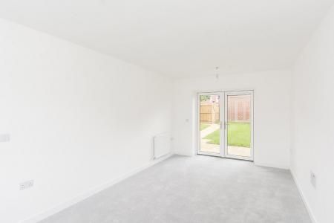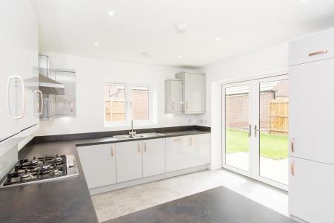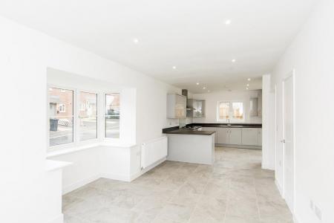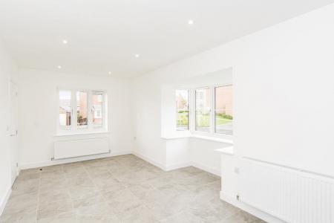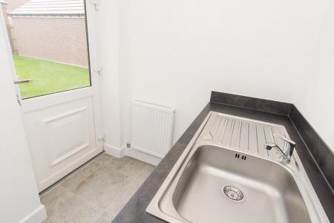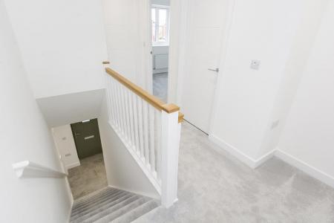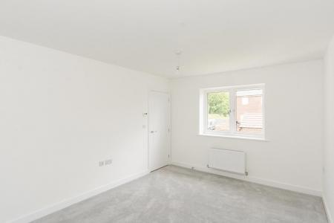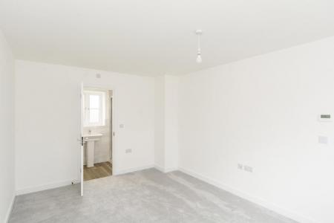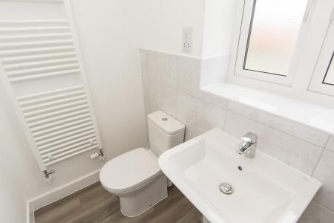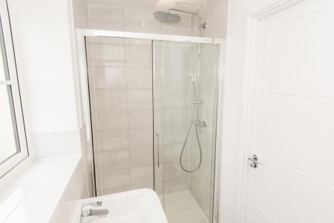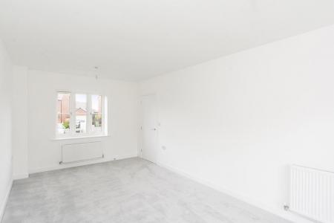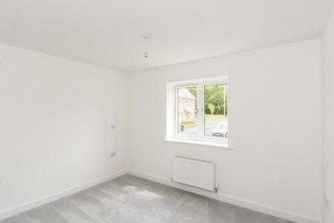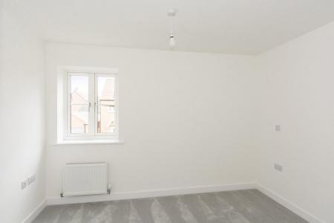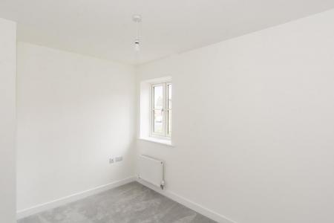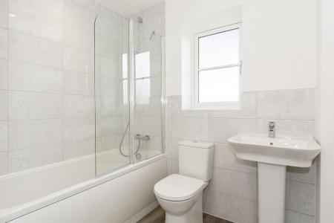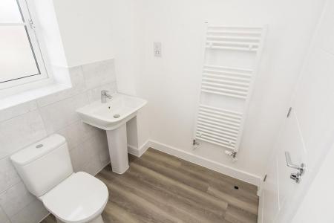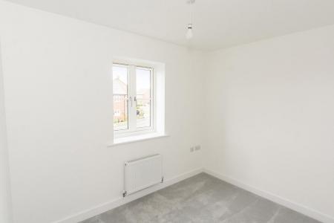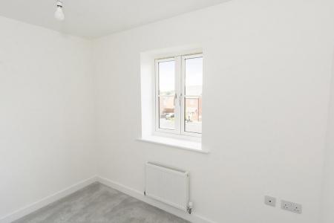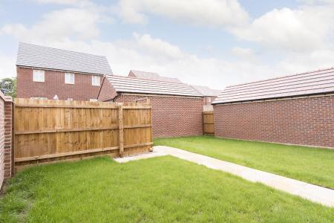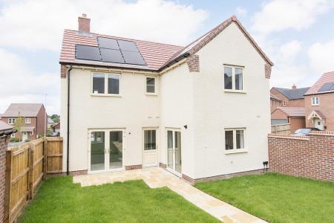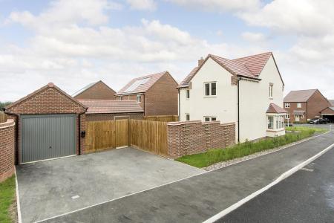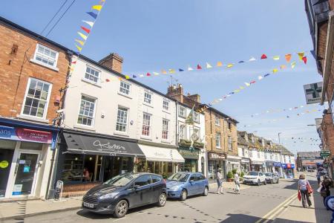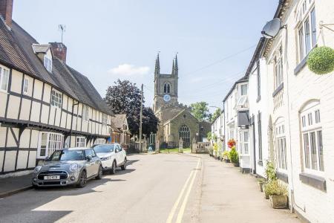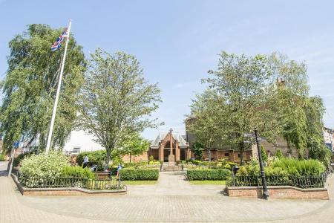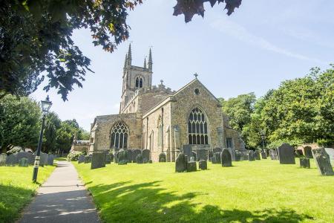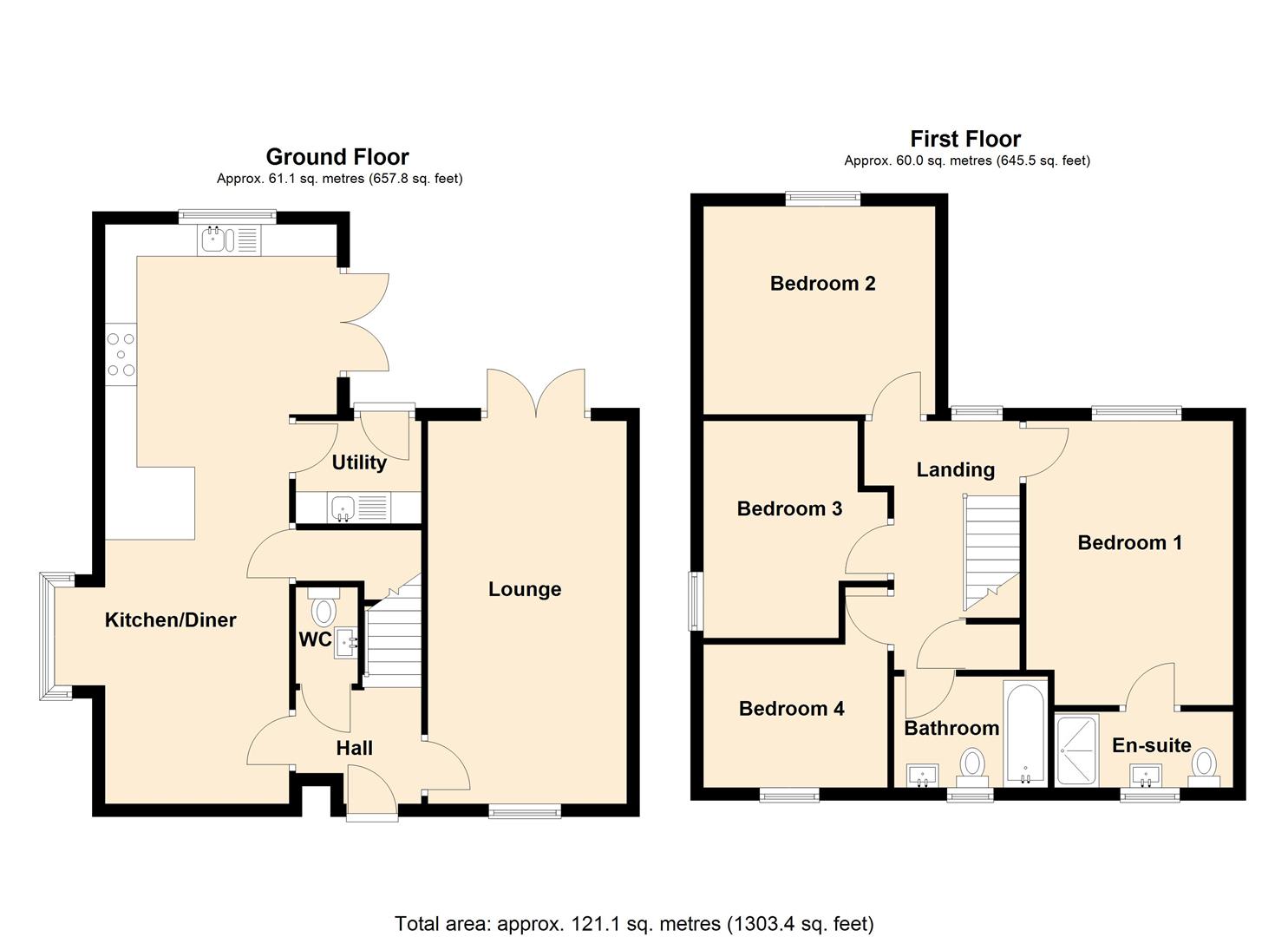- The Humberstone is a four bedroom detached family home
- Separate living room with French doors opening into the garden
- Open-plan family dining kitchen
- Utility Room & Cloakroom
- Four generous bedrooms.
- Family bathroom & Ensuite to bedroom one.
- Electric 7kw car charging point
- Inset solar panels
- Detached double garage and off road parking
- Enclosed rear garden with turf and paved patio.
4 Bedroom Detached House for sale in Lutterworth
Situated on the popular Burdock Drive in Lutterworth, this exquisite new build detached house is a remarkable find for those seeking modern living in a charming setting. As you enter the spacious entrance hall, you are immediately enveloped in an atmosphere of elegance and contemporary design that permeates the entire home. The property features a well-appointed living room, perfect for relaxation, alongside four generously sized bedrooms that provide ample space for family and guests. The master bedroom boasts a luxurious en-suite, offering a private retreat to unwind after a long day. In addition, there are two further bathrooms, ensuring convenience for all. At the heart of the home lies an open-plan family dining kitchen, an ideal space for entertaining and creating cherished memories with loved ones. The design encourages a seamless flow between cooking, dining, and socialising, making it the perfect hub for family life. Step outside to discover an enclosed rear garden, a delightful spot for enjoying a cup of tea on a sunny afternoon or hosting summer barbecues with friends. The property also includes a double garage and off-road parking for up to four vehicles, combining practicality with style. Built by the esteemed Mulberry Homes, this residence exemplifies quality craftsmanship and meticulous attention to detail. Additionally, the inclusion of a 7kw electric car charging point and inset solar panels highlights a commitment to sustainability and modern conveniences. This property is not just a house; it is a home that offers the epitome of contemporary living in the heart of Lutterworth. Do not miss the chance to make this stunning residence your own. Mulberry are offering a �20,000 cash back for a reservation placed in August.
Entrance Hall - Enter via a composite front door into the spacious hall where you will find a staircase that rises to the first floor accommodation, ceramic tiled flooring, a radiator and doors to rooms.
Cloakroom - 4'6" x 3'2" - Fitted with a low flush WC and wash hand basin. Ceramic floor tiles and a radiator. Opaque double glazed window.
Living Room - 5.74m x 3.15m (18'10" x 10'4") - This spacious living room has a window to the front aspect and a set of French doors open into the garden. With two radiators and a multimedia socket.
Living Room (Photo Two) -
Family Dining Kitchen - 9.12m x 3.51m (29'11" x 11'6") - The open-plan family dining kitchen is the heart of the home and is great for entertaining friends and family. Fitted with a wide range of modern base and wall cabinets with complimenting work surfaces and splashbacks. Double oven, gas hob with extractor and glass splashback. Integrated fridge -freezer and dishwasher. Stainless steel bowl and half sink with mixer taps. There is a breakfast bar, ceramic floor tiles and a radiator. Wall mounted gas fired combination central heating boiler. Television point. A set of French doors open into the garden. The dining area has a box bay window and a useful under stairs storage cupboard.
Family Dining Kitchen (Photo Two) -
Family Dining Kitchen (Photo Three) -
Utility - 1.96m x 1.60m (6'5" x 5'3") - Fitted with a Stainless steel sink unit with space and plumbing for a washing machine. Ceramic floor tiles and a composite glazed door gives access to the outside.
Stairs Leading To Landing - Giving access to the first floor accommodation. The landing has an airing cupboard, radiator, access to loft space and double glazed window to the rear.
Landing -
Bedroom One - 4.45m x 3.20m (14'7" x 10'6") - A double bedroom with a window to the rear aspect and a radiator. Television and telephone points. A door opens to the en-suite.
Bedroom One (Photo Two) -
En-Suite - 5'11" x 3'10" - Fitted with 'Laufen' sanitaryware to include low flush WC, pedestal hand wash basin, double shower enclosure with mains 'Rain' shower fitment, heated towel rail, shaver socket and luxury vinyl flooring. Opaque window to the front aspect.
En-Suite (Photo Two) -
Bedroom Two - 3.51m x 3.25m (11'6" x 10'8") - A double bedroom with double glazed window to the rear, and a radiator.
Bedroom Two (Photo Two) -
Bedroom Three - 3.33m x 2.95m (10'11" x 9'8") - A double bedroom with a window to the side aspect and a radiator. Television point.
Bedroom Three (Photo Two) -
Bedroom Four (Photo Two) -
Bedroom Four - 2.95m x 2.21m (9'8" x 7'3") - A single bedroom with a window to the front aspect and a radiator. Television point.
Bathroom - 1.70m x 2.34m (5'7" x 7'8") - Fitted with 'Laufen' sanitaryware to include low flush WC, pedestal hand wash basin, bath with mains shower and side screen. Heated towel rail, ceramic wall tiles, shaver socket and luxury vinyl flooring. Opaque window to the front aspect.
Garden - Generous paved patio and pathway ,Close boarded fences, outside tap and good sized lawn. Gated side pedestrian access.
The front garden is laid mainly to lawn with a paved path and well stocked borders
Garage & Parking - A single detached garage with a pitched roof and up and over door to the front.
Property Ref: 777588_34077498
Similar Properties
Fern Road, Lutterworth, Leicestershire
4 Bedroom Detached House | £465,000
Situated on Fern Road in the charming town of Lutterworth, this exquisite four-bedroom detached family home, built by Mu...
Foxglove Close, Broughton Astley, Leicester
4 Bedroom Detached House | £460,000
Welcome to this charming property located on Foxglove Close in the picturesque village of Broughton Astley which is idea...
4 Bedroom Detached House | Offers in region of £445,000
Situated in the charming Blossom Close, Lutterworth, this exquisite four-bedroom detached home, crafted by Mulberry Home...
4 Bedroom Detached House | £470,000
Situated on Burdock Drive in the picturesque town of Lutterworth, this stunning new build property by the renowned Mulbe...
4 Bedroom Detached House | £470,000
Situated on Bramble Road in the picturesque town of Lutterworth, this stunning new build property by the renowned Mulber...
The Sycamores, South Kilworth, Lutterworth
4 Bedroom Detached House | £475,000
Situated in the tranquil cul-de-sac of The Sycamores, South Kilworth, this charming four-bedroom detached family home of...

Adams & Jones Estate Agents (Lutterworth)
Lutterworth, Leicestershire, LE17 4AP
How much is your home worth?
Use our short form to request a valuation of your property.
Request a Valuation
