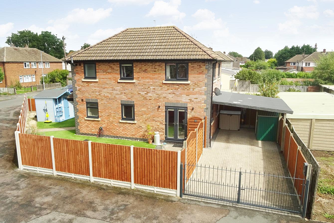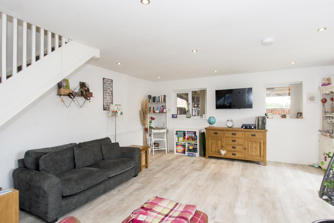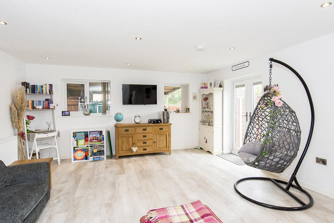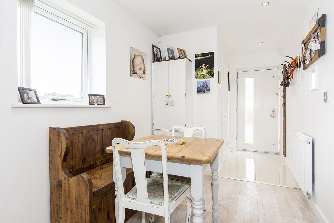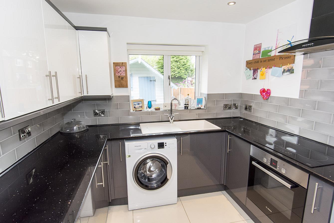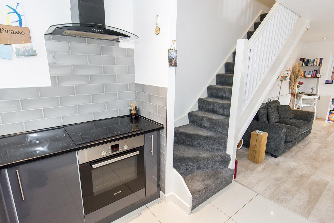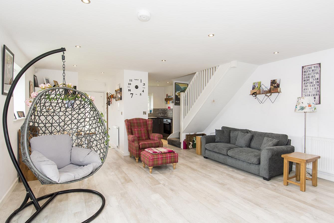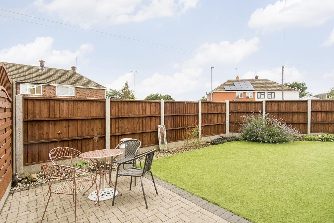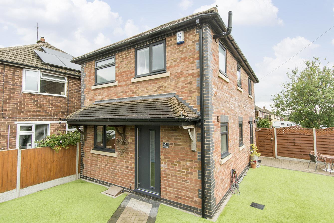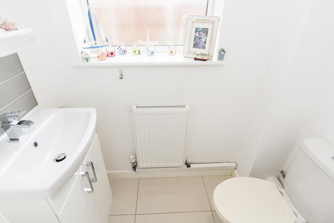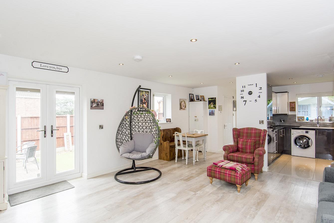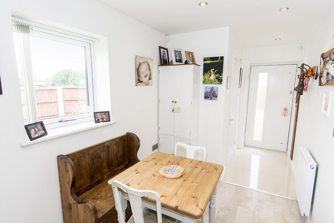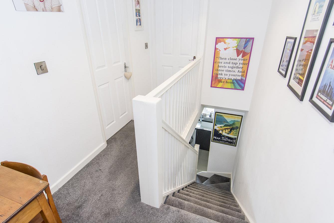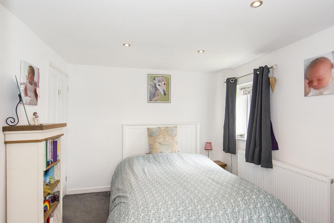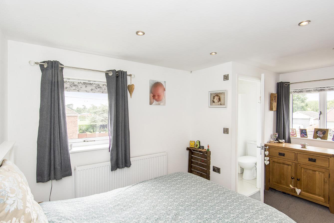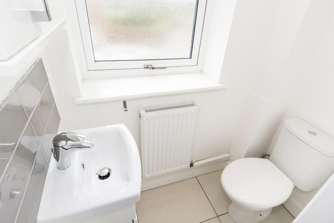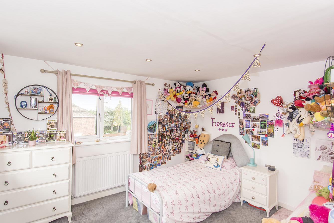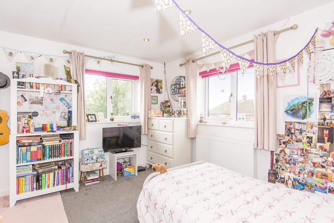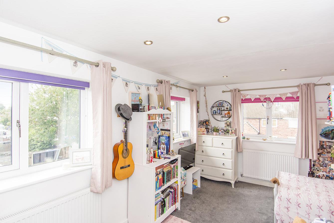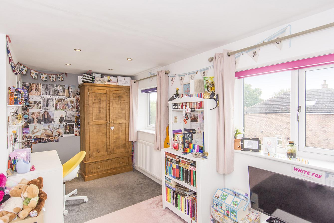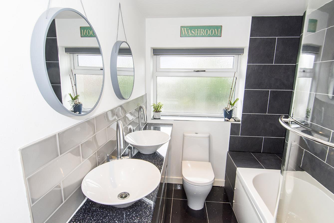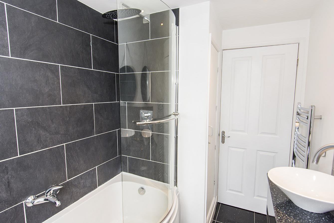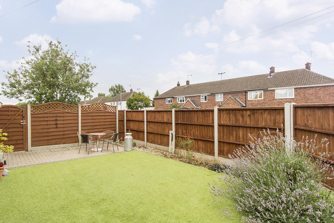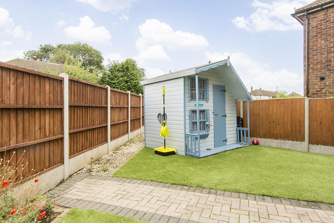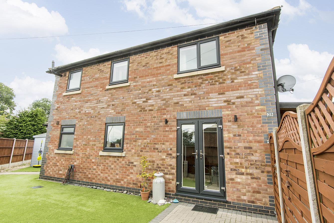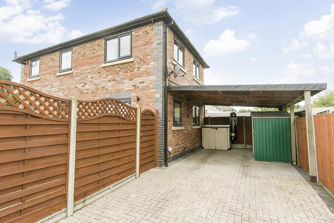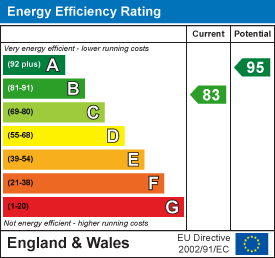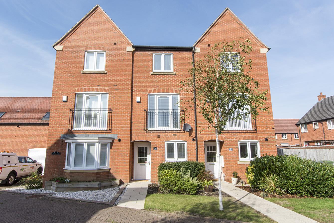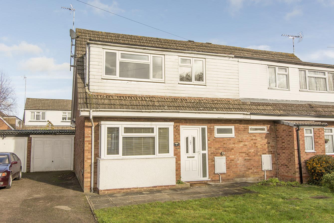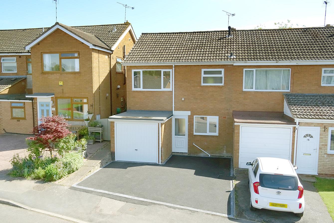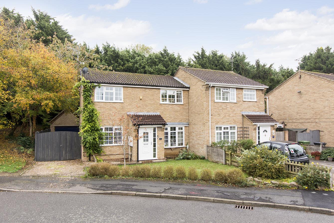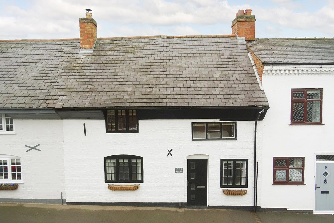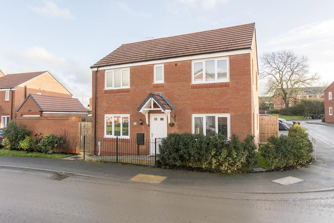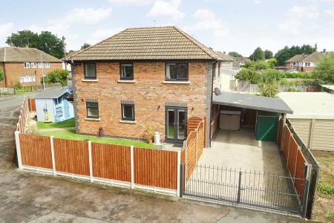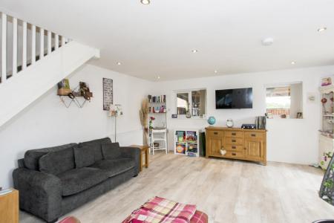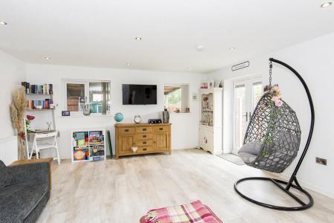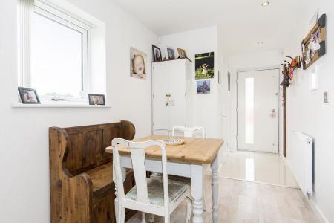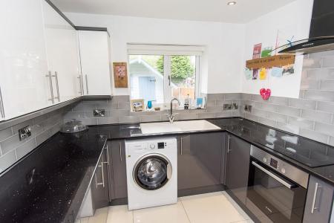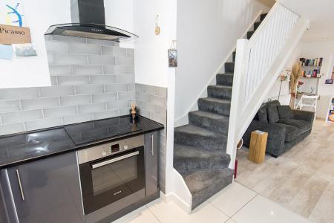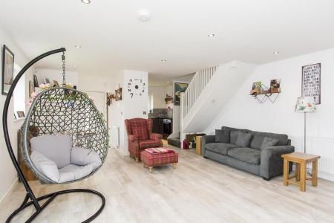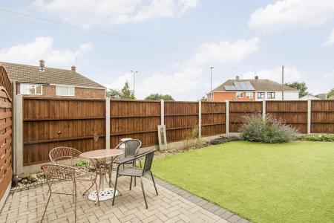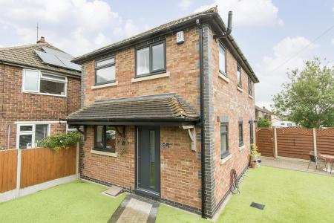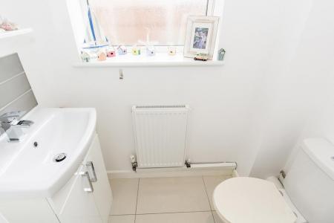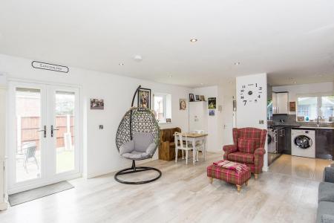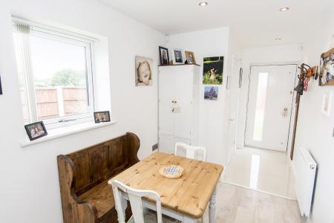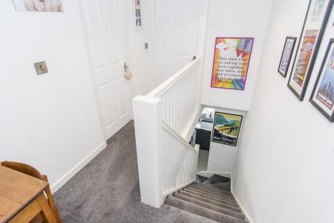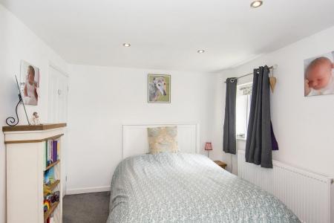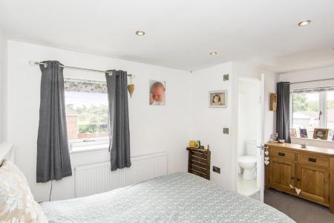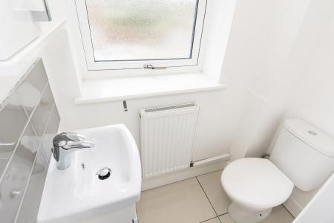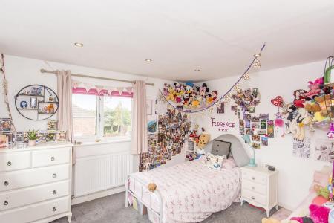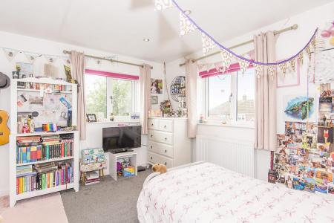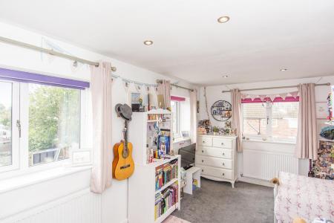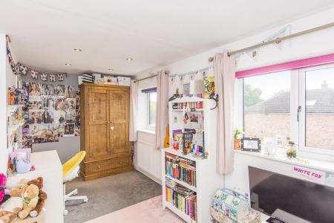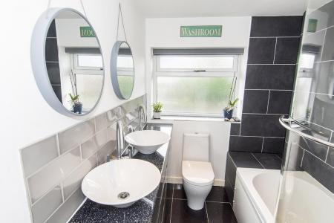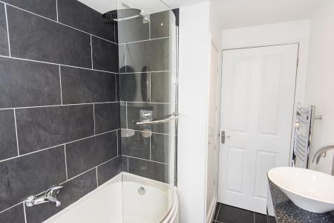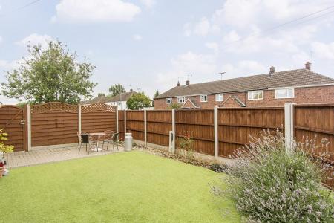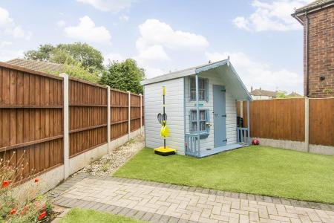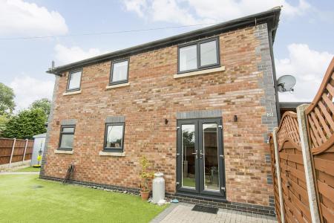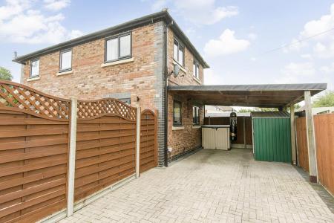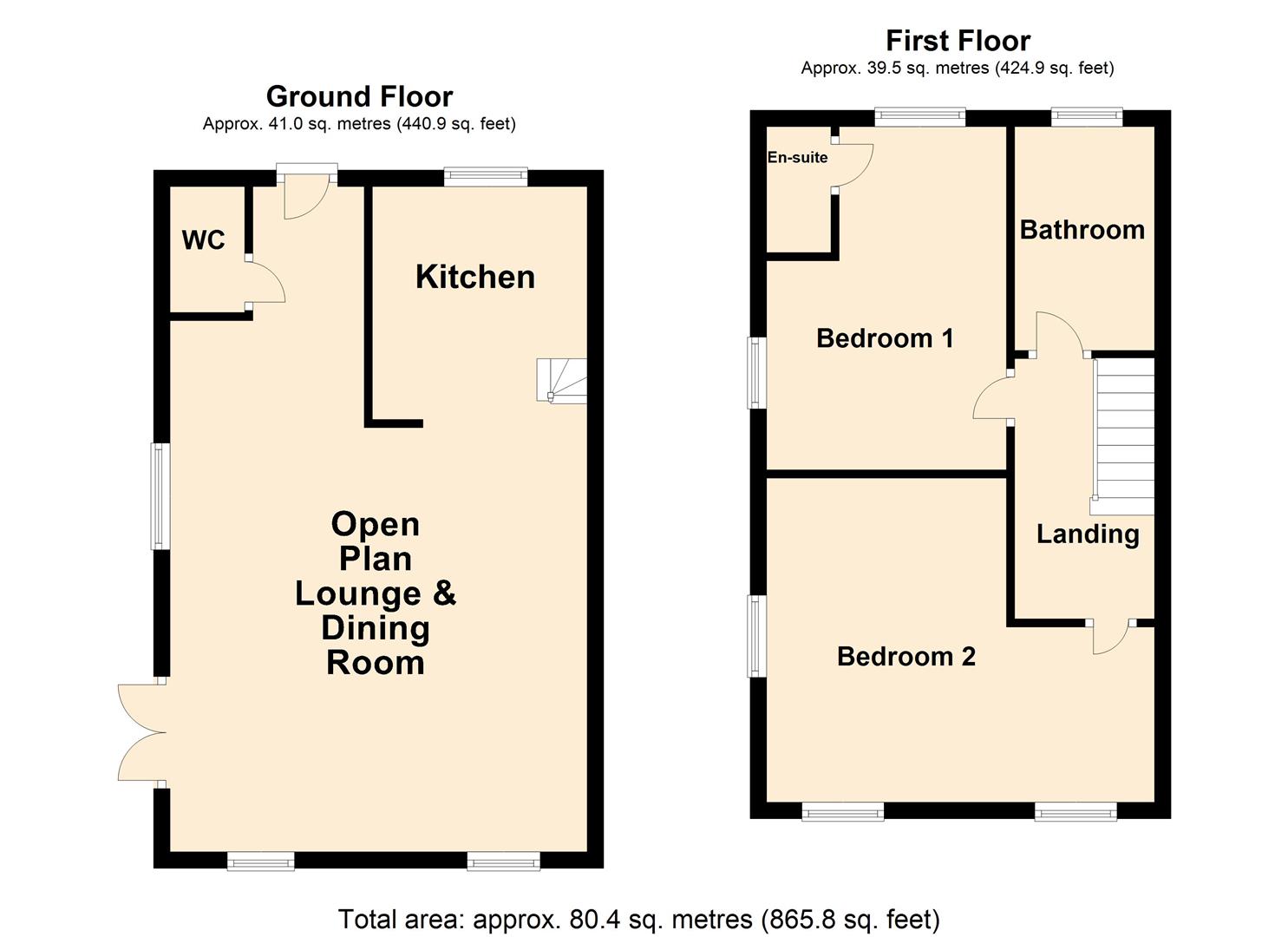- Two / Three bedroom detached
- Open-plan living space
- Kitchen with quartz surfaces
- Cloakroom
- Master with en-suite
- Bathroom with shower over the bath
- Bedroom two is spacious and could be converted back for bedroom three.
- Wrap around garden
- Block paved drive with carport provides ample parking
- Set on a generous corner plot
3 Bedroom Detached House for sale in Lutterworth
Situated in Sherrier Way, Lutterworth, this modern detached house, built in 2016, offers a perfect blend of contemporary living and spacious comfort. Set on a generous corner plot, the property boasts an inviting entrance hall, ideal for hanging outdoor coats, leading into a bright and airy open plan living and dining room. This delightful space is enhanced by a set of French doors that seamlessly connect the indoors to the garden, creating an ideal setting for both relaxation and entertaining. The kitchen is a true highlight, featuring sleek grey gloss cabinets complemented by elegant quartz surfaces and modern appliances, making it a joy for any home cook. The property comprises two well-proportioned bedrooms, with the master bedroom benefiting from an ensuite shower room for added convenience. Bedroom two, originally designed as two separate rooms, offers the flexibility to be converted back into a third bedroom if desired. The family bathroom is thoughtfully designed, featuring a shower over the bath and dual wash hand basins, catering to the needs of a busy household. Outside, the garden wraps around the property, providing a private oasis with a paved patio area, perfect for al fresco dining, and an AstroTurf lawn that requires minimal maintenance. Well-stocked shrub borders add a touch of greenery and charm. The block-paved driveway, accessed through elegant double wrought iron gates, offers ample parking space, ensuring convenience for residents and guests alike. This property presents an excellent opportunity for those seeking a modern home in a spacious setting, with the potential for further development to suit individual needs.
Entrance Hall - Enter via a composite front door to where you will find plenty of room to hang your outdoor coats. There is also ceramic tiled flooring throughout.
Cloakroom - 0.91m x 1.68m (3' x 5'6") - Fitted with a low-level WC and a hand wash basin set onto a vanity unit. There is ceramic tiled flooring and a radiator. An opaque window to the side aspect.
Open Plan Living/Dining Room - 5.08m x 5.23m (min) (16'8" x 17'2" (min)) - This spacious open-plan living space has three windows to the front and side aspects allowing lots of natural light flood in. There is a set of French doors that open into the garden. There is luxury vinyl flooring and two radiators. The stairs rise to the first floor accommodation.
Open Plan Living & Dining Photo Two -
Dining Area Photo -
Kitchen - 2.62m x 2.24m (8'7" x 7'4") - The kitchen is fitted with a wide range of modern gloss cabinets with quartz worksurfaces. There is a composite sink unit with mixer taps over. Built under single oven and induction hob with extractor canopy. Integrated fridge freezer. Ceramic tiled flooring. Window to the front aspect.
Kitchen Photo Two -
Galleried Landing - On the galleried landing there are spotlights to the ceiling, and the loft is accessed via a pull down ladder.
Bedroom One - 2.92m x 4.55m (9'7" x 14'11") - This double bedroom has dual aspect windows and a radiator. There is ample room for wardrobes and bedroom furniture. A door opens into the en-suite,
Bedroom One Photo Two -
En-Suite - 2.31m x 1.52m (7'7" x 5') - Fitted with a low-level WC and a handwash basin set onto a vanity cupboard. Ceramic tiled flooring . An opaque window to the side aspect and a radiator.
Bedroom Two - 4.83m x 3.94m (max) (15'10" x 12'11" (max)) - A double bedroom with three windows to both the front and side aspects. (This was originally two separate bedrooms but is now being used as one larger bedroom, however this can easily be converted back. )
Bedroom Two Photo Two -
Bedroom Two Photo Three -
Bathroom - 2.69m x 4.55m (8'10" x 14'11") - The bathroom is fitted with a low-level WC and two circular wash hand basins set onto a bespoke drawer unit with mixer taps over . The bath has a shower over and is fitted side screen. Ceramic wall and floor tiling . There is an opaque window to the rear aspect. Chrome heated towel rail. There is also a cupboard that houses the gas central heating boiler.
Bathroom Photo Two -
Garden - Set on a generous corner plot the garden wraps around the property. There is a paved patio and a path leading to the main canopied entrance. Laid to AstroTurf for easy maintenance with well stocked shrub borders. An outside tap. There is also gated side access to the drive.
Garden Photo Two -
Rear Aspect Photo -
Outside & Parking - The generous block paved drive provides ample parking. There are double wrought iron gates and a car port. Electric socket and a storage shed.
Property Ref: 777588_34082172
Similar Properties
3 Bedroom Townhouse | Offers Over £280,000
Situated in Bluebell Place, Lutterworth, this delightful two/three double bedroom townhouse offers a perfect blend of co...
3 Bedroom Semi-Detached House | £275,000
Situated on Woodway Road in the popular town of Lutterworth, this delightful three-bedroom semi-detached family home pre...
3 Bedroom Semi-Detached House | £265,000
Situated on the desirable Riverside Road in Lutterworth, this charming three-bedroom semi-detached house presents an exc...
4 Bedroom Semi-Detached House | Offers in excess of £305,000
Situated in a cul de sac on Faringdon Avenue, Lutterworth, this superb four-bedroom semi-detached family home offers a p...
Main Street, Dunton Bassett, Lutterworth
3 Bedroom Cottage | £310,000
Situated in the charming village of Dunton Bassett, this delightful three-bedroom period cottage offers a perfect blend...
Gamble Avenue, Fleckney, Leicester
3 Bedroom Detached House | £320,000
Situated on Gamble Avenue in the popular village of Fleckney, this delightful three-bedroom detached house, designed by...

Adams & Jones Estate Agents (Lutterworth)
Lutterworth, Leicestershire, LE17 4AP
How much is your home worth?
Use our short form to request a valuation of your property.
Request a Valuation
