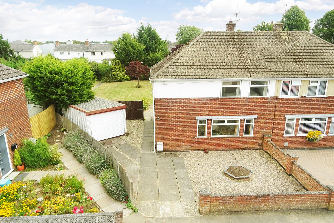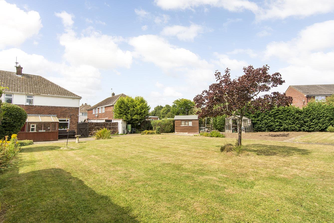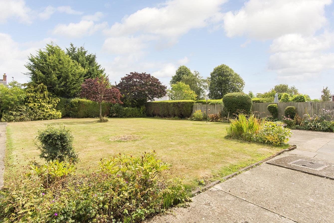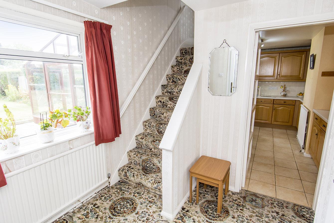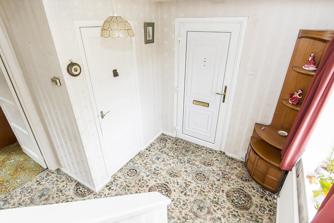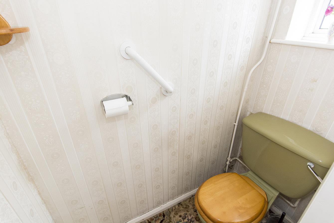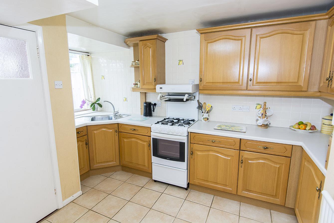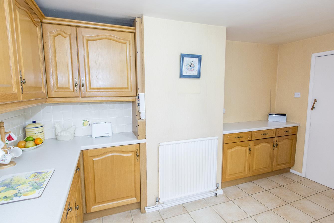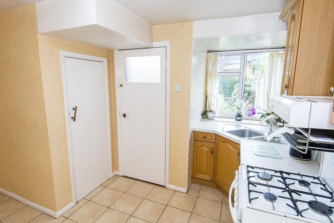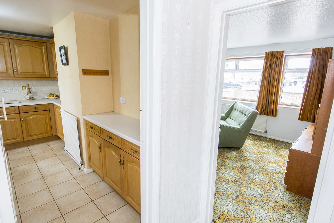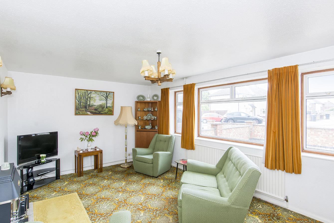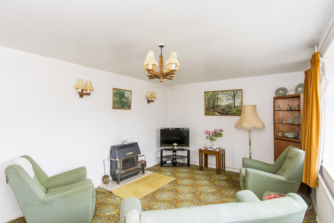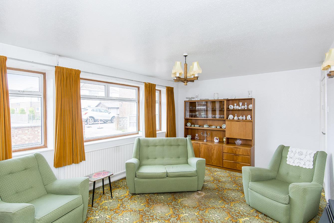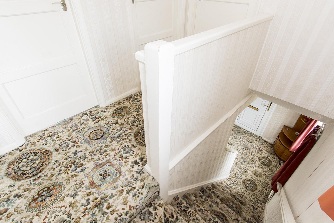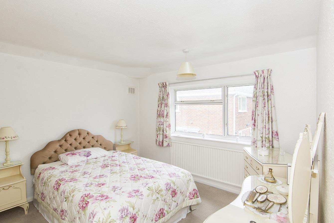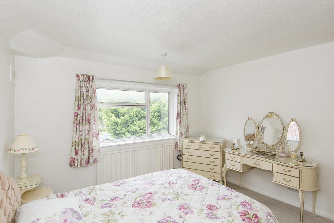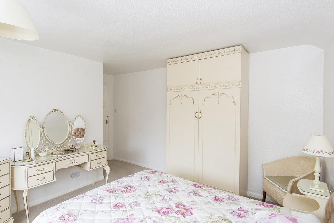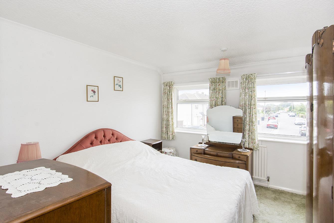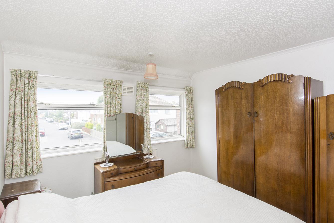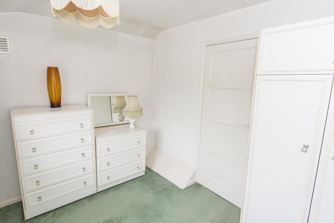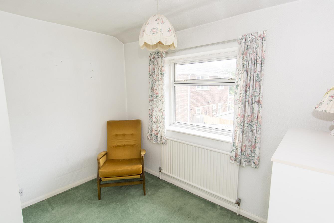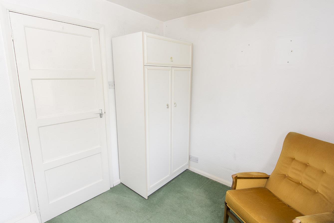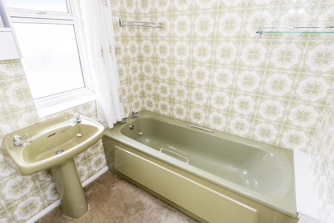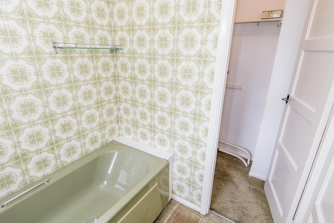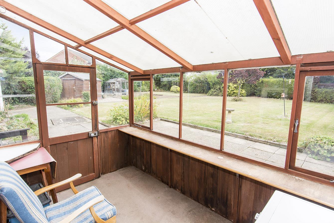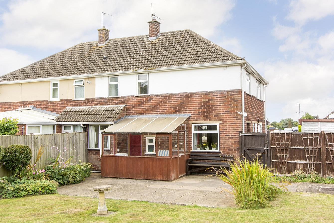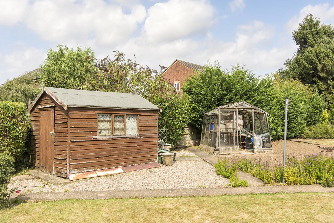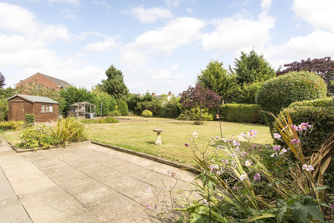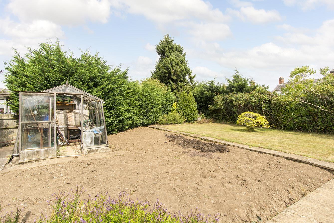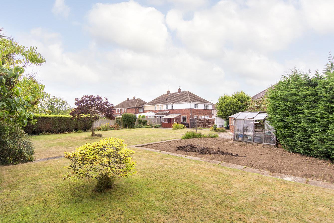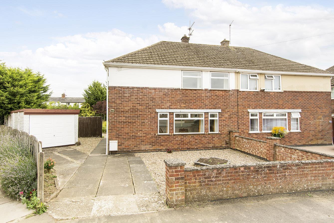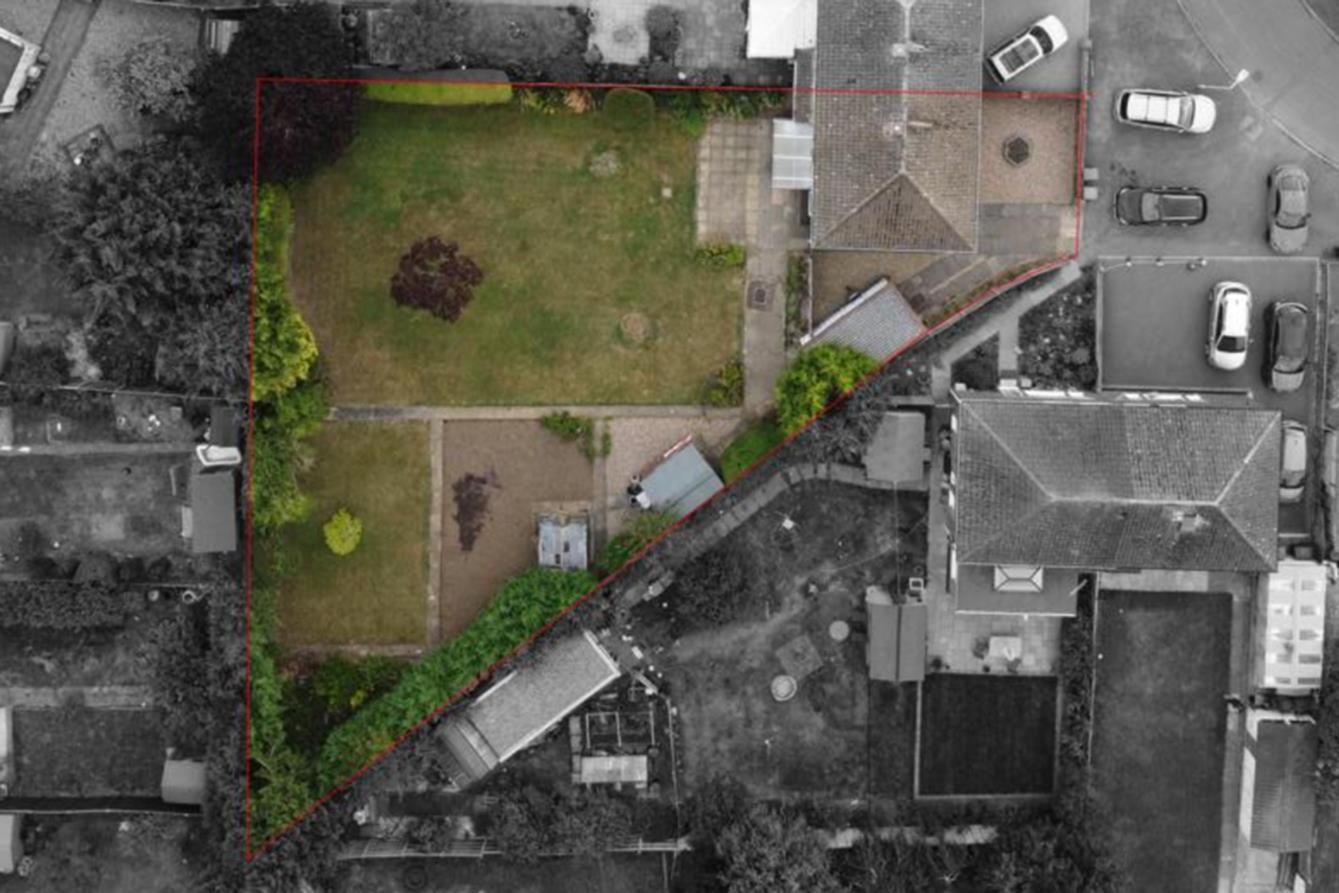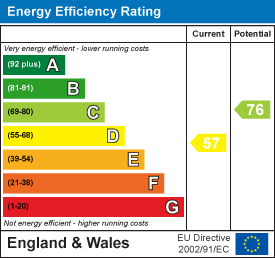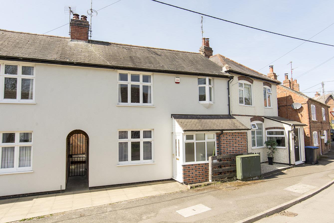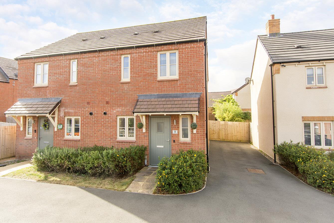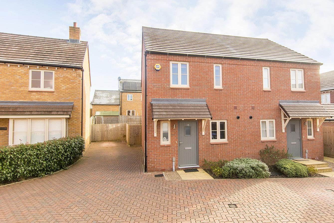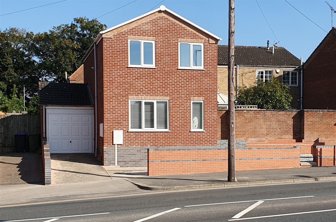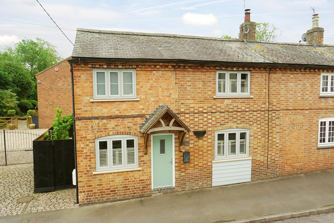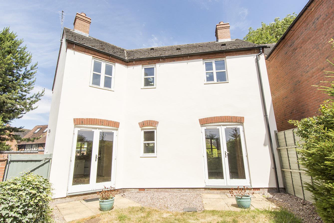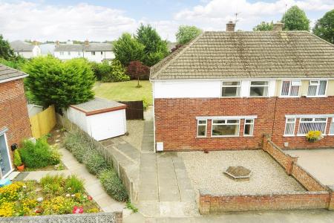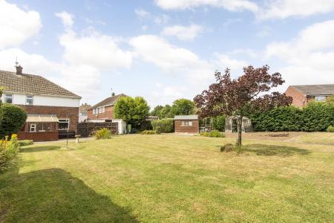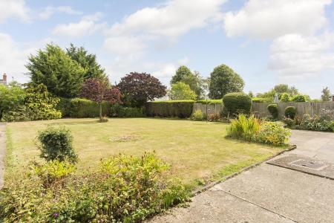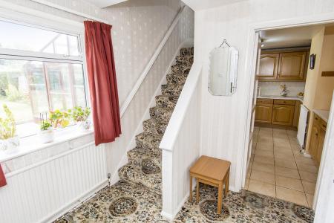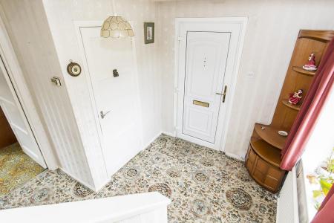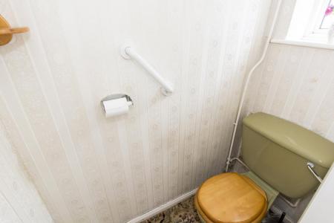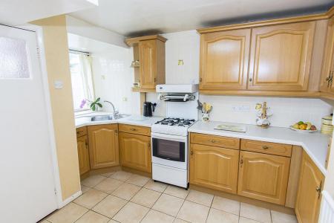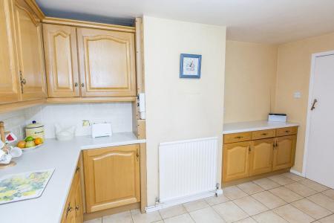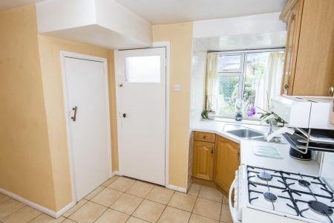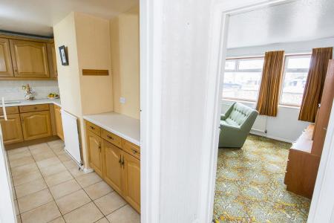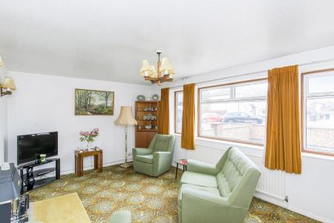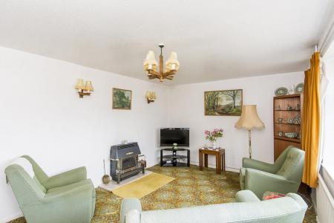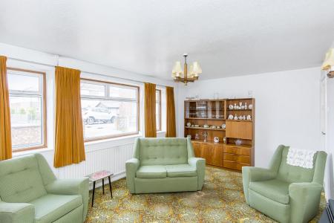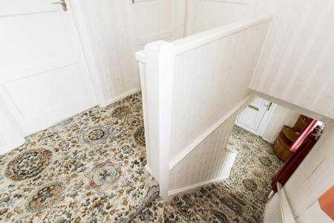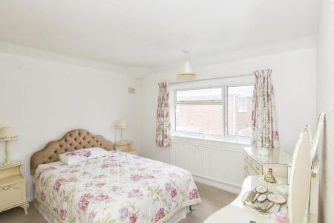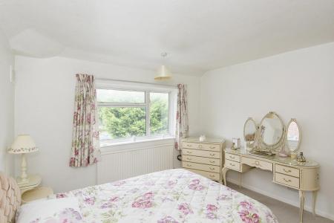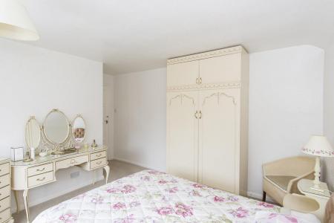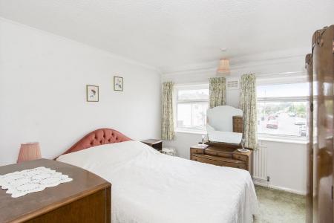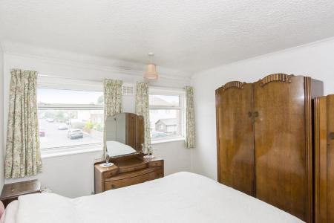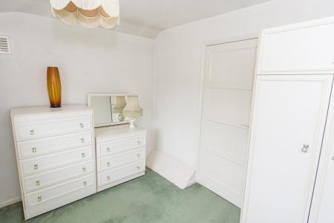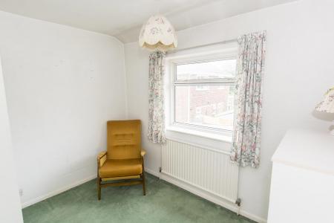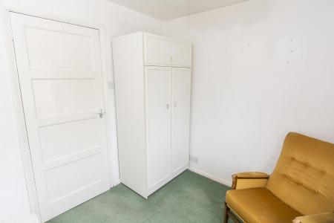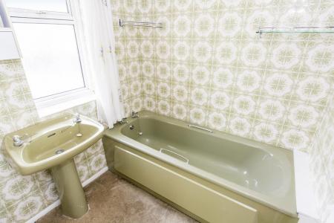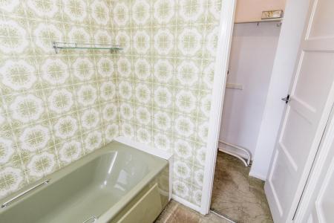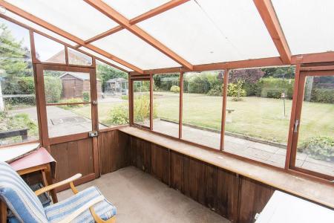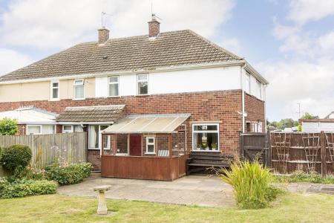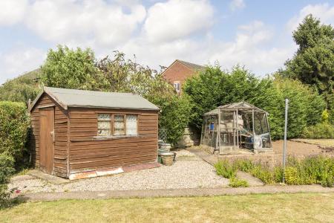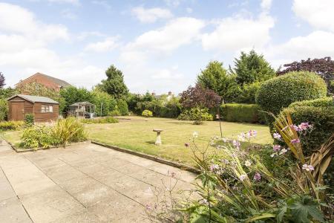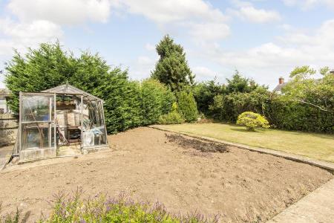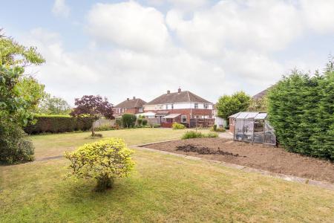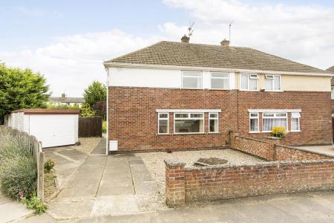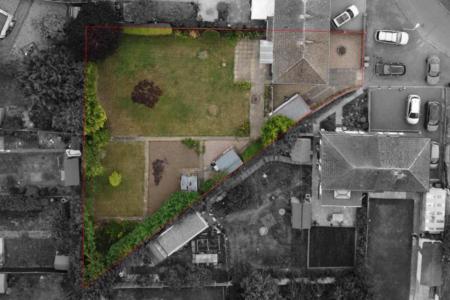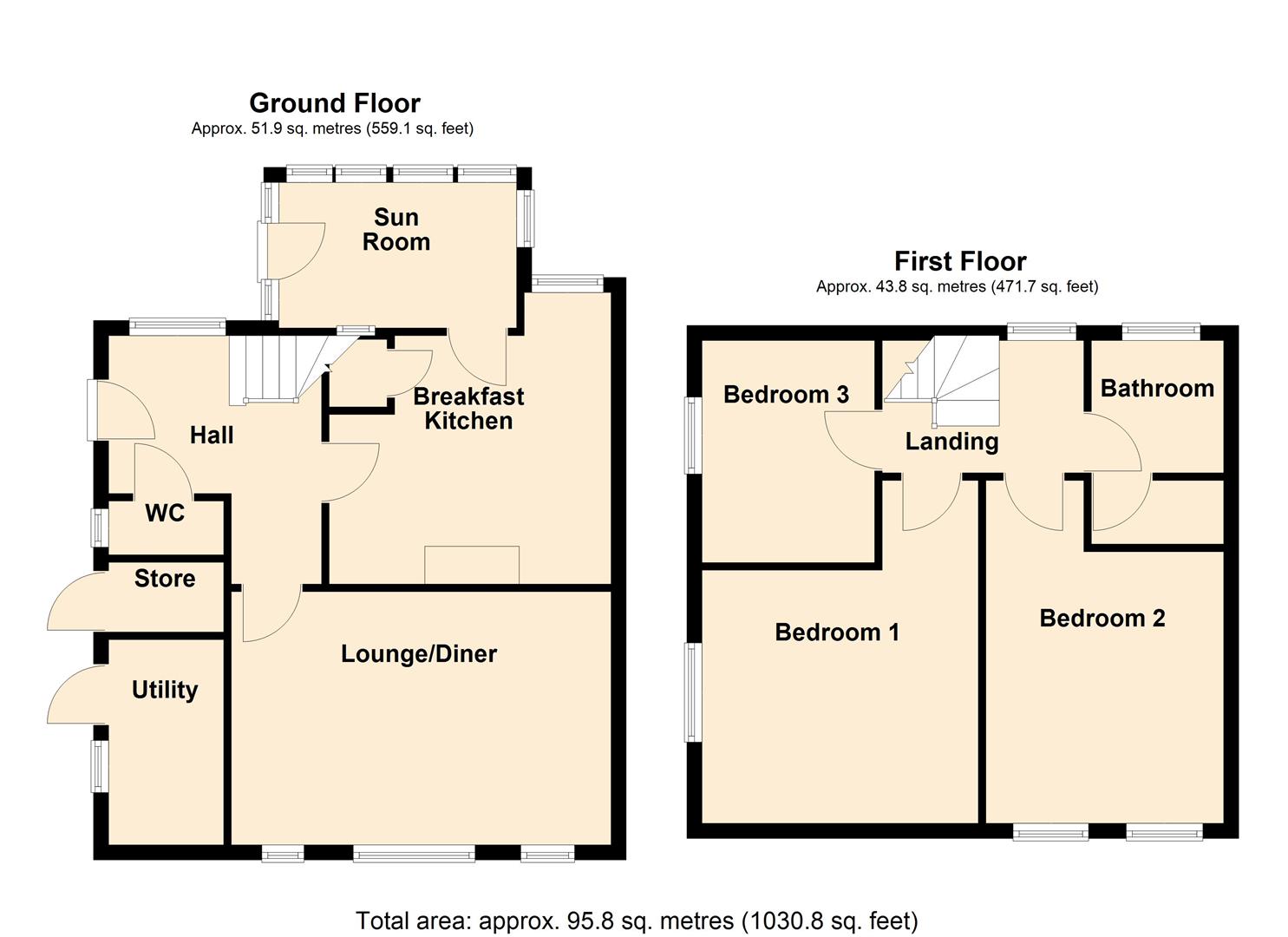- Three bedroom semi detached
- Ground floor WC
- Spacious lounge
- Breakfast Kitchen
- Sun Room
- Two double bedrooms & one single
- Bathroom
- Large plot
- Potential to extend or build a separate dwelling subject to planning
- No upward chain
3 Bedroom Semi-Detached House for sale in Lutterworth
Situated in the residential area of Swiftway, Lutterworth, this three-bedroom semi-detached home presents a remarkable opportunity for both families and investors alike. Set on a generous 0.21-acre plot, the property boasts a welcoming entrance hall that leads to a convenient cloakroom, a spacious lounge perfect for relaxation, and a bright breakfast kitchen that invites culinary creativity. Additionally, a lean-to garden room offers a lovely space to enjoy the surrounding greenery. The accommodation comprises two well-proportioned double bedrooms and a single bedroom, providing ample space for family living or guest arrangements. A well-appointed bathroom completes the interior, ensuring comfort and convenience for all residents. The exterior of the property is equally impressive, featuring a substantial garden that is predominantly laid to lawn, adorned with mature shrubs that enhance its appeal. This outdoor space is ideal for children to play, gardening enthusiasts, or simply enjoying the fresh air. Situated on a generous corner plot, the property benefits from a driveway that provides off-road parking and leads to a garage, adding to the practicality of this home. Furthermore, there is potential for extension or the construction of a separate dwelling, subject to the necessary planning approvals, allowing for future development opportunities. With no upward chain, this property is ready for immediate occupation, making it an ideal choice for those looking to move swiftly into their new home. Do not miss the chance to view this property in a popular location.
Hall - Enter via a composite door into the hall where you will find a window to the side aspect and the stairs rise to the first floor accommodation.
Wc - 1.50m x 0.71m (4'11" x 2'4") - Fitted with a low level WC. Opaque window to the side aspect
Breakfast Kitchen - 3.86m x 3.94m (12'8" x 12'11") - Fitted with a range of oak fronted cabinets with complimenting surfaces. stainless steel sink with mixer taps. Freestanding cooker. Ceramic floor tiles and a radiator. There is a pantry, a window to the rear aspect and a door opens into the sun room.
Breakfast Kitchen Photo 2 -
Sun Room - 3.05m x 1.93m (10' x 6'4") - Of timber and glass construction, there is plumbing for washing machine and power sockets.
Lounge - 3.35m x 5.03m (11' x 16'6") - A spacious lounge with a gas fire set onto a marble hearth, three windows to the front aspect and a radiator.
Lounge Photo 2 -
Landing - The landing has a window to the side aspect and a loft hatch.
Bedroom One - 4.29m x 3.40m (14'1" x 11'2") - A double bedroom with a window to the side aspect and a radiator.
Bedroom One Photo 2 -
Bedroom Two - 3.33m x 3.15m (10'11" x 10'4") - A double bedroom with dual aspect windows to the front and a radiator.
Bedroom Two Photo 2 -
Bedroom Three - 2.95m x 2.29m (9'8" x 7'6") - A single bedroom with a window to the side aspect and a radiator.
Bedroom Three Photo 2 -
Bathroom - 1.75m x 1.65m (5'9" x 5'5") - Fitted with a pedestal hand wash hand basin and a panelled bath. Ceramic wall tiles and an opaque window to the rear aspect.
Bathroom Photo 2 -
Garden - The extensive garden is mainly laid to lawn with mature shrub borders and is surrounded by mature trees and hedging. There is a vegetable plot, greenhouse and timber garden shed.
Garden Photo 2 -
Garden Photo 3 -
Garden Photo 4 -
Garden Photo 5 -
Areial View -
Garage & Parking - Set on a generous corner plot there is a pebbled front garden with a raised bed, the drive provides ample parking and leads to the detached garage which has an up and over door to the front. Power and light is connected.
Property Ref: 777588_34125183
Similar Properties
Welford Road, South Kilworth, Lutterworth
2 Bedroom Cottage | £275,000
Situated in the charming village of South Kilworth, this delightful two-bedroom period cottage on Welford Road offers a...
2 Bedroom Semi-Detached House | £265,000
Situated in a serene corner of Coppice Drive, Lutterworth, this exquisite two double bedroom semi-detached home, built b...
2 Bedroom Semi-Detached House | £260,000
Situated in a tucked away position on Park Road , this delightful semi-detached house, built by the esteemed Mulberry Ho...
3 Bedroom Detached House | £290,000
Situated on Market Street in the market town of Lutterworth, this recently extended three-bedroom detached family home p...
Bell Street, Claybrooke Magna, Lutterworth
2 Bedroom Cottage | £295,000
A fabulous opportunity has arisen to purchase this beautiful two bedroom period cottage situated in a quiet location in...
Simons Close, Swinford, Lutterworth
3 Bedroom Detached House | £309,500
Situated in the charming village of Swinford, this immaculate three-bedroom detached home on Simons Close offers a perfe...

Adams & Jones Estate Agents (Lutterworth)
Lutterworth, Leicestershire, LE17 4AP
How much is your home worth?
Use our short form to request a valuation of your property.
Request a Valuation
