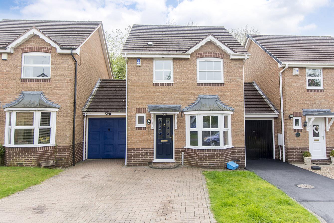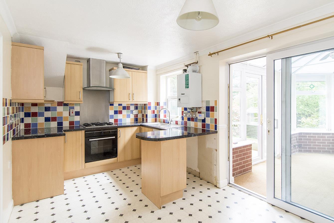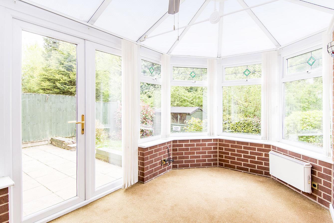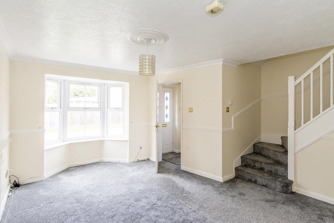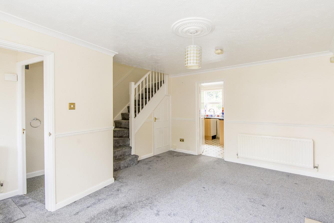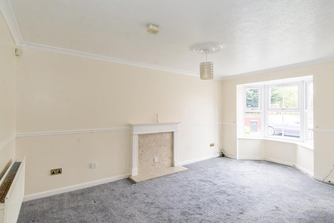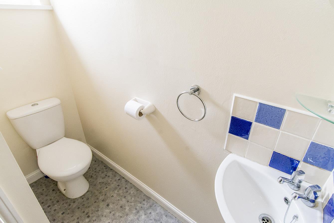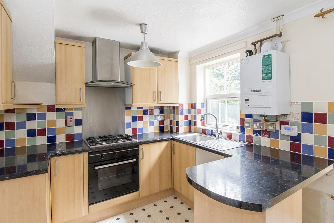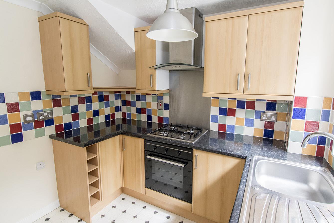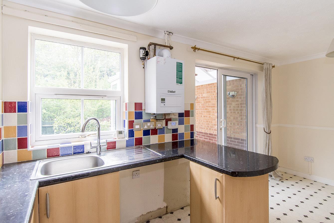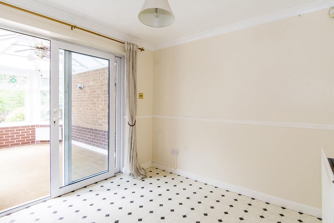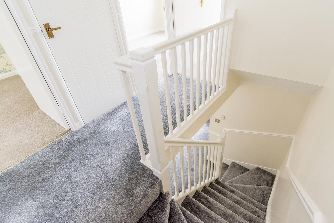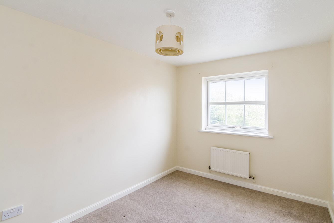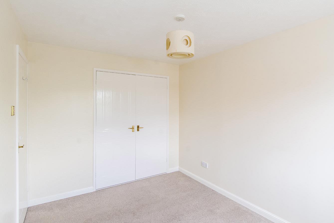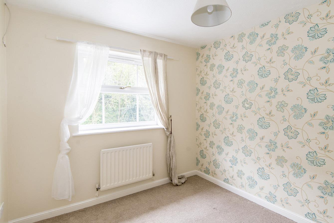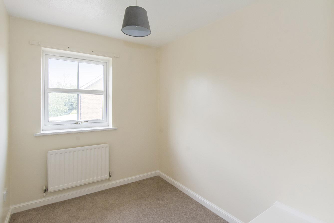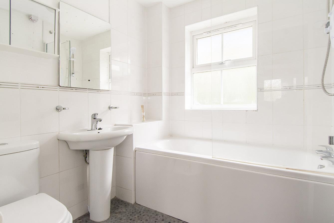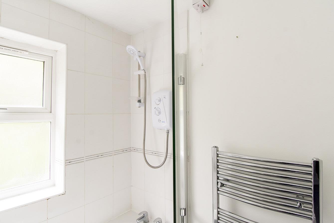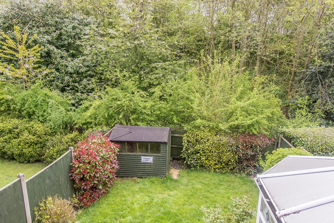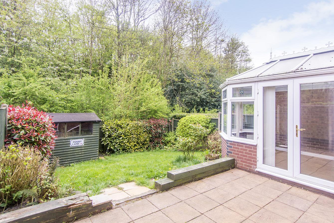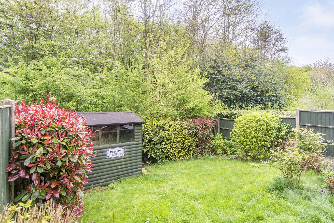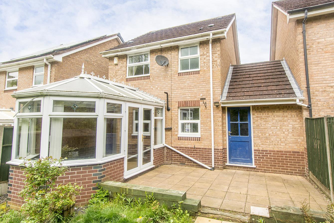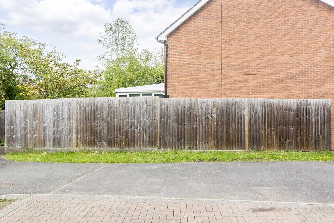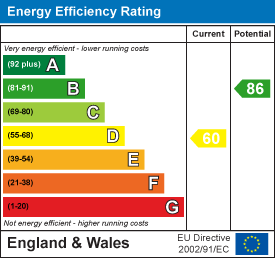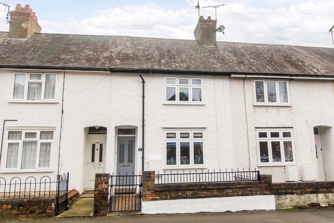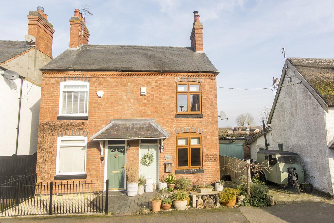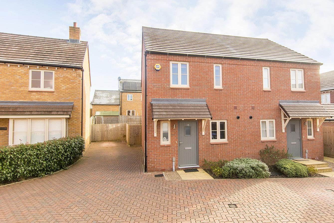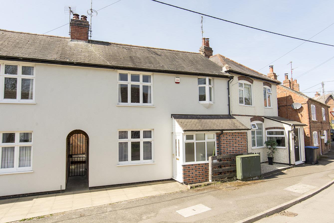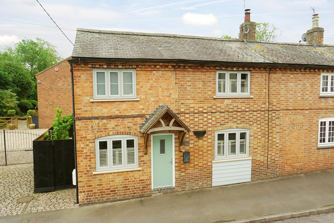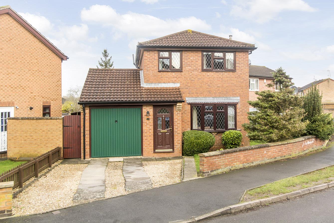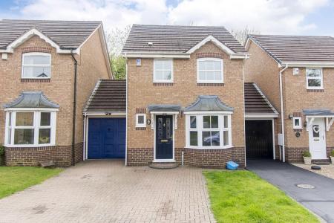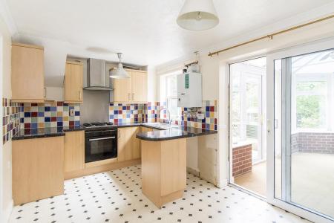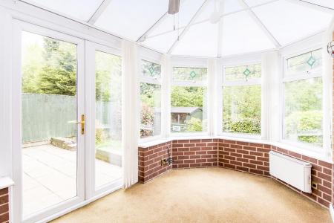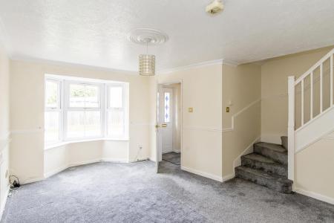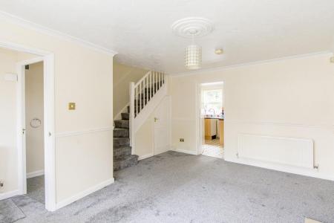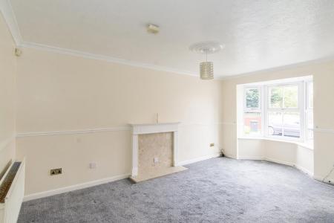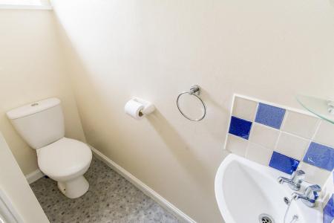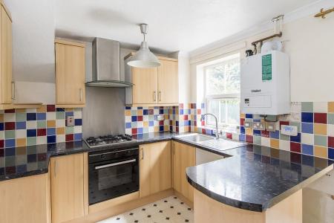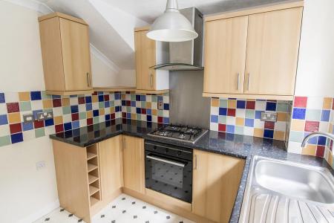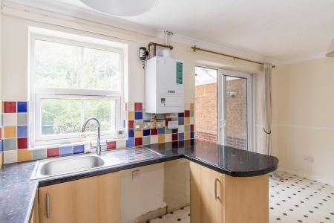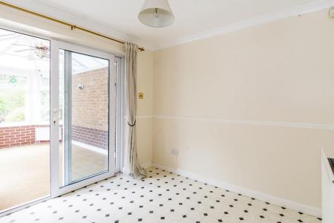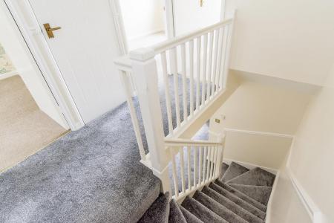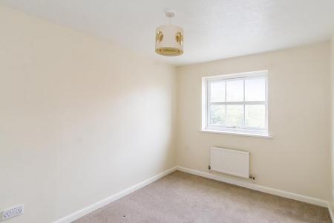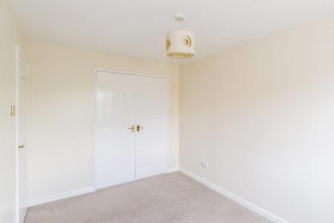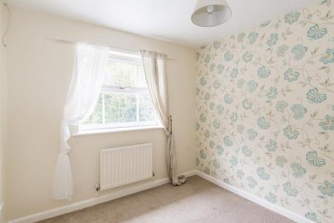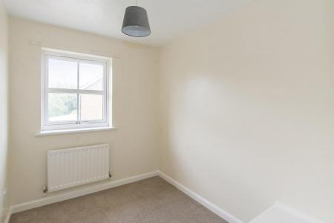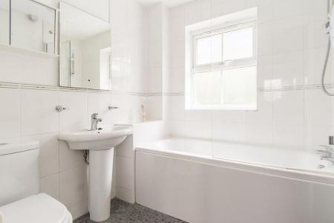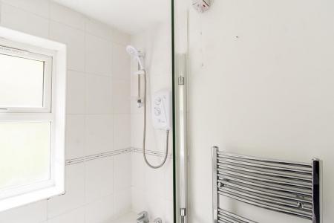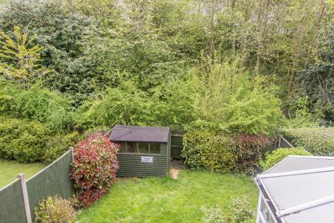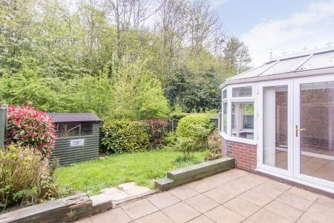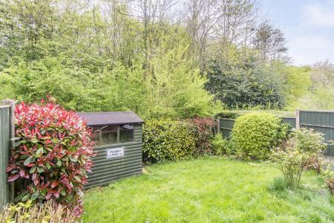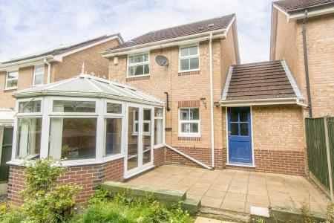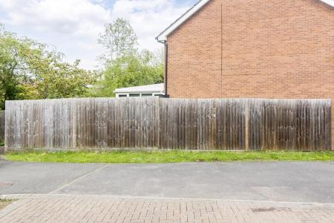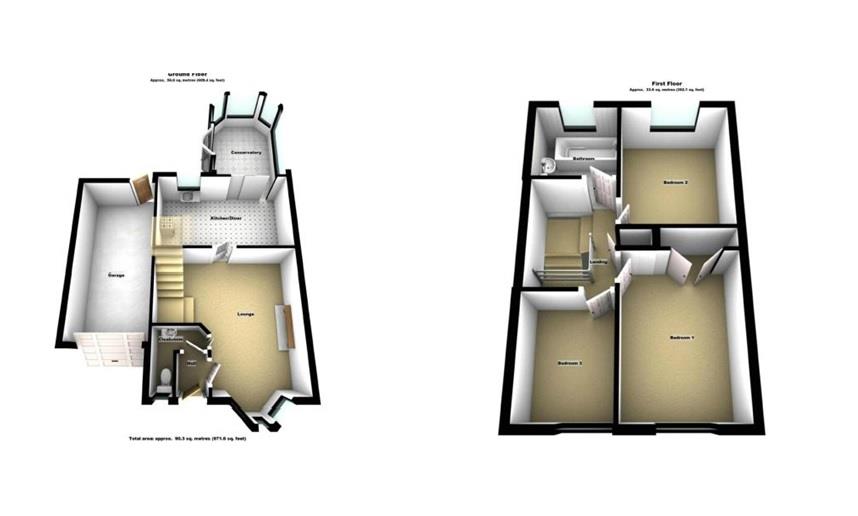- Three Bedroom Link Detached
- Bay Fronted Lounge
- Dining Kitchen & Conservatory
- Cloakroom WC
- Bathroom
- Private Rear Garden
- New Carpets & Decorated Throughout
- New Gas Central Heating Boiler
3 Bedroom Detached House for sale in Lutterworth
A three bedroom link detached family home is within the proximity of Lutterworth Primary, High and Academy Schools. Situated on the sought after Buttercup Development, this home offers the tranquility of a cul-de-sac position within walking distance to the surrounding countryside as well as easy access the town centre and all its amenities. In brief the accommodation comprises; Entrance Hall with downstairs cloakroom. Lounge and generous kitchen dining room opening into the conservatory and private rear garden with lawn & a paved patio area. To the first floor there are two double bedrooms, one single with fitted wardrobes to bedroom one and a family bathroom. To the front there is a driveway providing off road parking and garage with power, light and up and over door. OFFERED WITH NO UPWARD CHAIN
Entrance Hall - Composite front door, radiator.
Cloakroom - 1.42m x 1.22m (4'08 x 4'00) - Double glazed window to the front, low level WC, wash hand basin, Radiator.
Lounge - 4.52m x 2.72m (14'10 x 8'11) - Double glazed bay front window, fireplace with electric point, coving to ceiling, tv point, radiator, under stairs cupboard, stairs to the first floor.
Dining Kitchen - 4.57m x 2.44m (15'0 x 8'0) - Range of cabinets, stainless steel sink, built under oven, gas hob and extractor, space for washing machine and fridge/freezer. The dining Area has patio doors leading to conservatory.
Conservatory - 3.96m x 2.46m (13'0 x 8'01) - The conservatory has a set of French doors opening into the rear garden, wall heater & lights, vertical blinds to windows & electric sockets.
Landing - Having an airing cupboard and a loft hatch.
Bedroom One - 3.58m x 2.03m (11'09 x 6'08) - A double bedroom with a window to the front aspect, radiator and built-in double wardrobes.
Bedroom Two - 3.02m x 2.57m (9'11 x 8'05) - A double bedroom with a window to rear aspect and a radiator.
Bedroom Three - 2.69m x 1.96m (8'10 x 6'05) - A single bedroom with a window to the rear aspect and a radiator.
Bathroom - 1.83m x 1.96m (6'0 x 6'05) - Fitted with a low level WC, wash hand basin, bath with electric shower over and screen, half ceramic wall tiles, chrome heated towel rail and an obscure glazed window.
Garage - A single garage with and up and over door to the front and a personal door to the garden.
Garden - Paved patio, lawn with shrub boarders and a garden shed.
Garden Picture Two -
Outside & Parking - Blocked paved drive providing off road parking and a single garage.
Property Ref: 777588_33896690
Similar Properties
4 Bedroom Terraced House | £280,000
Situated in the heart of Lutterworth on George Street, this charming mid-terrace house offers a delightful blend of char...
Peveril Road, Ashby Magna, Lutterworth
2 Bedroom Cottage | £275,000
Nestled in the charming village of Ashby Magna, Lutterworth, this delightful two-bedroom semi-detached cottage on Peveri...
2 Bedroom Semi-Detached House | £260,000
Situated in a tucked away position on Park Road , this delightful semi-detached house, built by the esteemed Mulberry Ho...
Welford Road, South Kilworth, Lutterworth
2 Bedroom Cottage | £285,000
Situated in the charming village of South Kilworth, this delightful two-bedroom period cottage on Welford Road offers a...
Bell Street, Claybrooke Magna, Lutterworth
2 Bedroom Cottage | £295,000
A fabulous opportunity has arisen to purchase this beautiful two bedroom period cottage situated in a quiet location in...
3 Bedroom Detached House | £300,000
Situated in the desirable area of Pine Close, Lutterworth, this charming three-bedroom detached family home is a splendi...

Adams & Jones Estate Agents (Lutterworth)
Lutterworth, Leicestershire, LE17 4AP
How much is your home worth?
Use our short form to request a valuation of your property.
Request a Valuation
