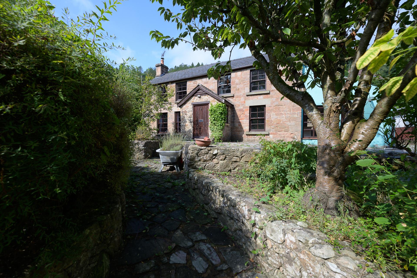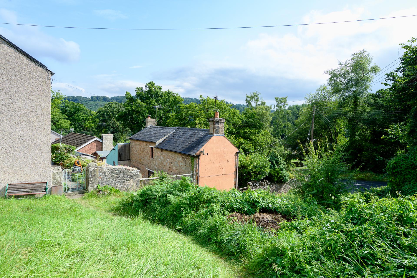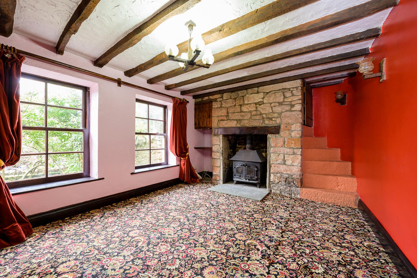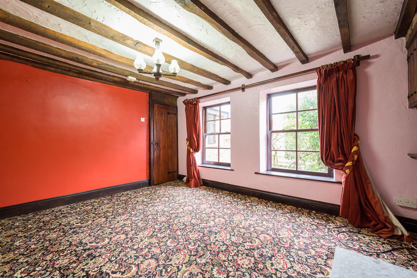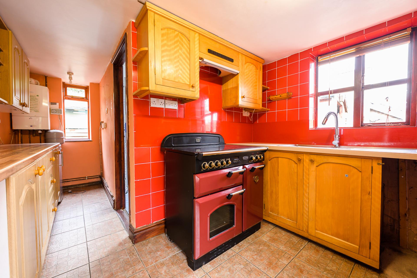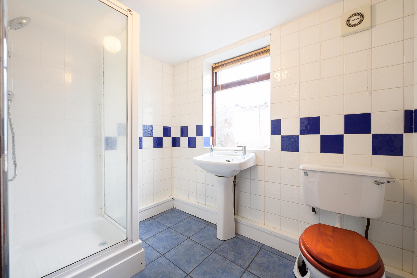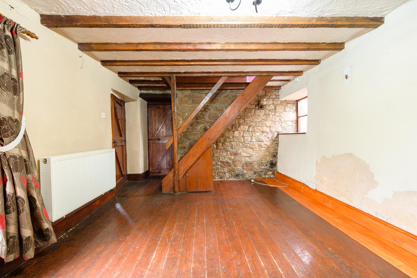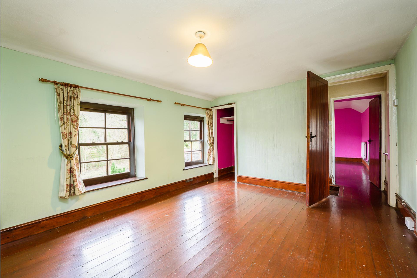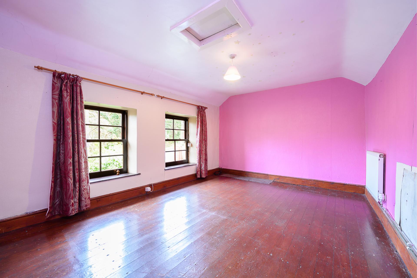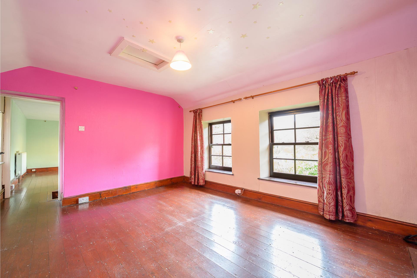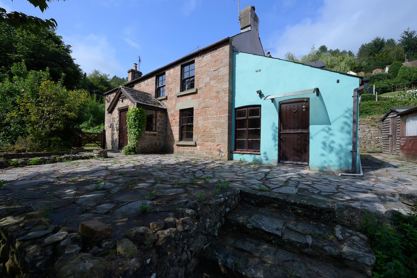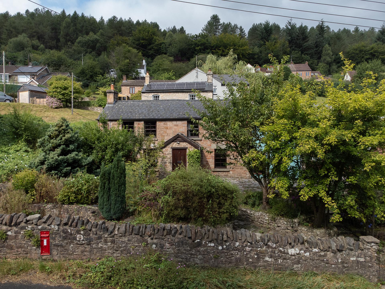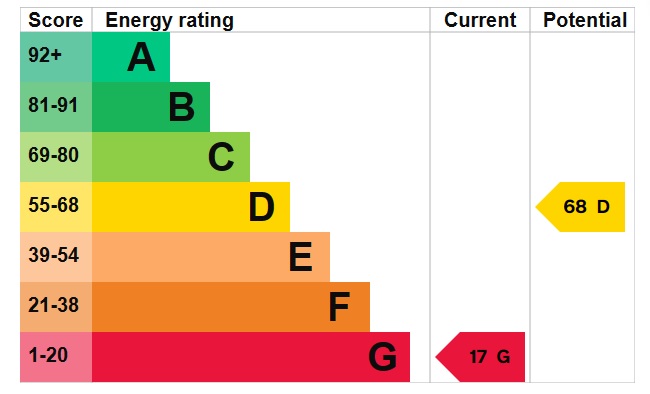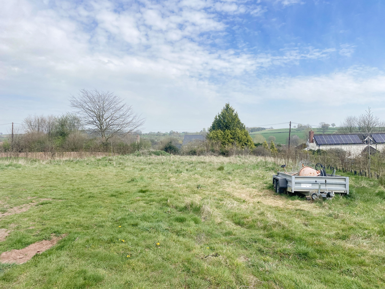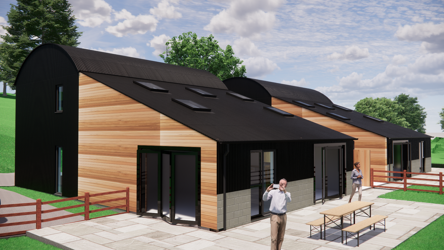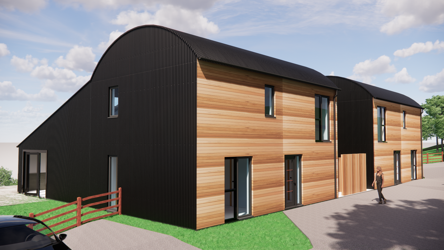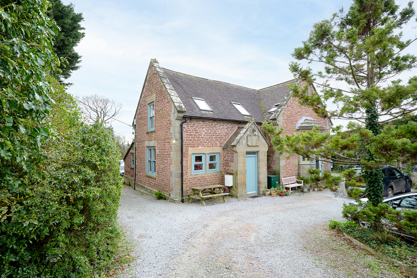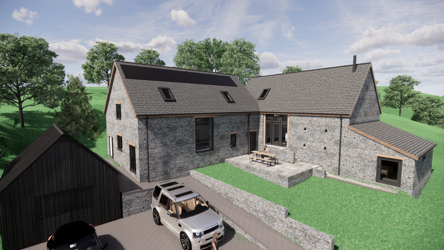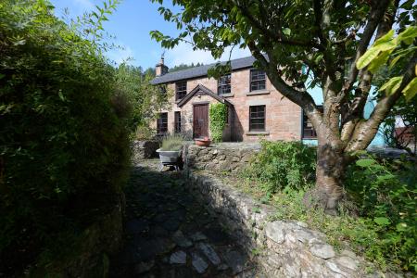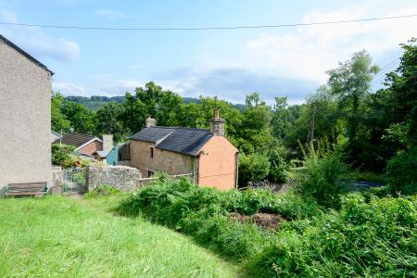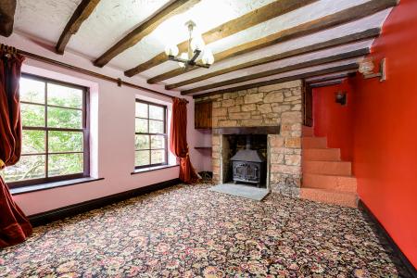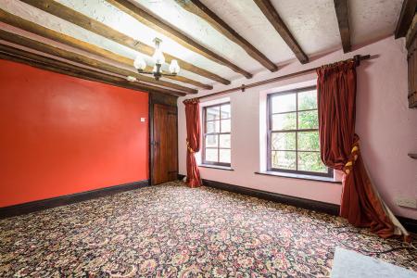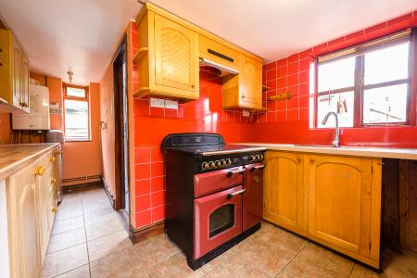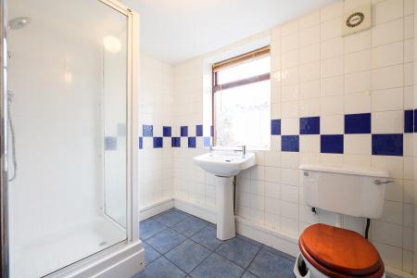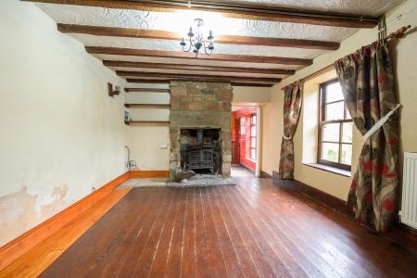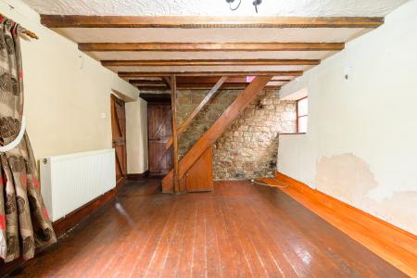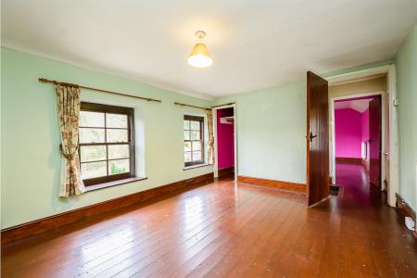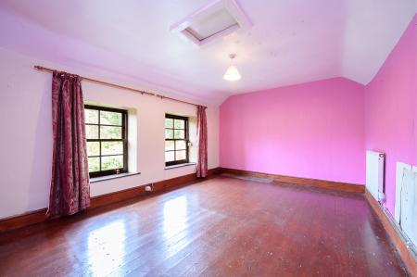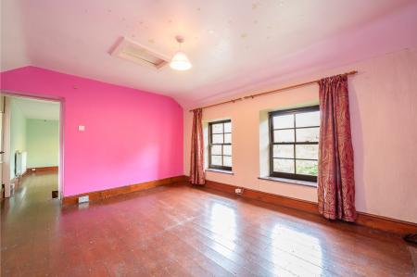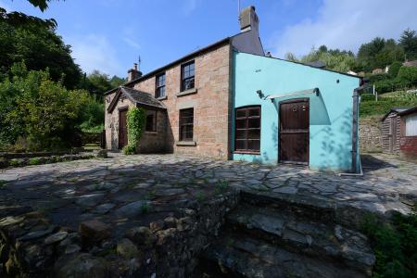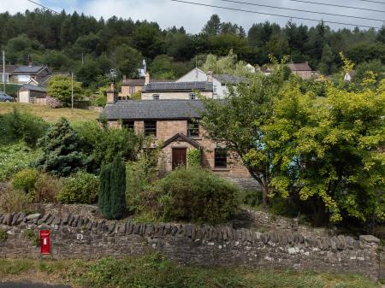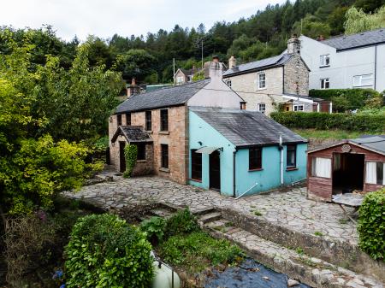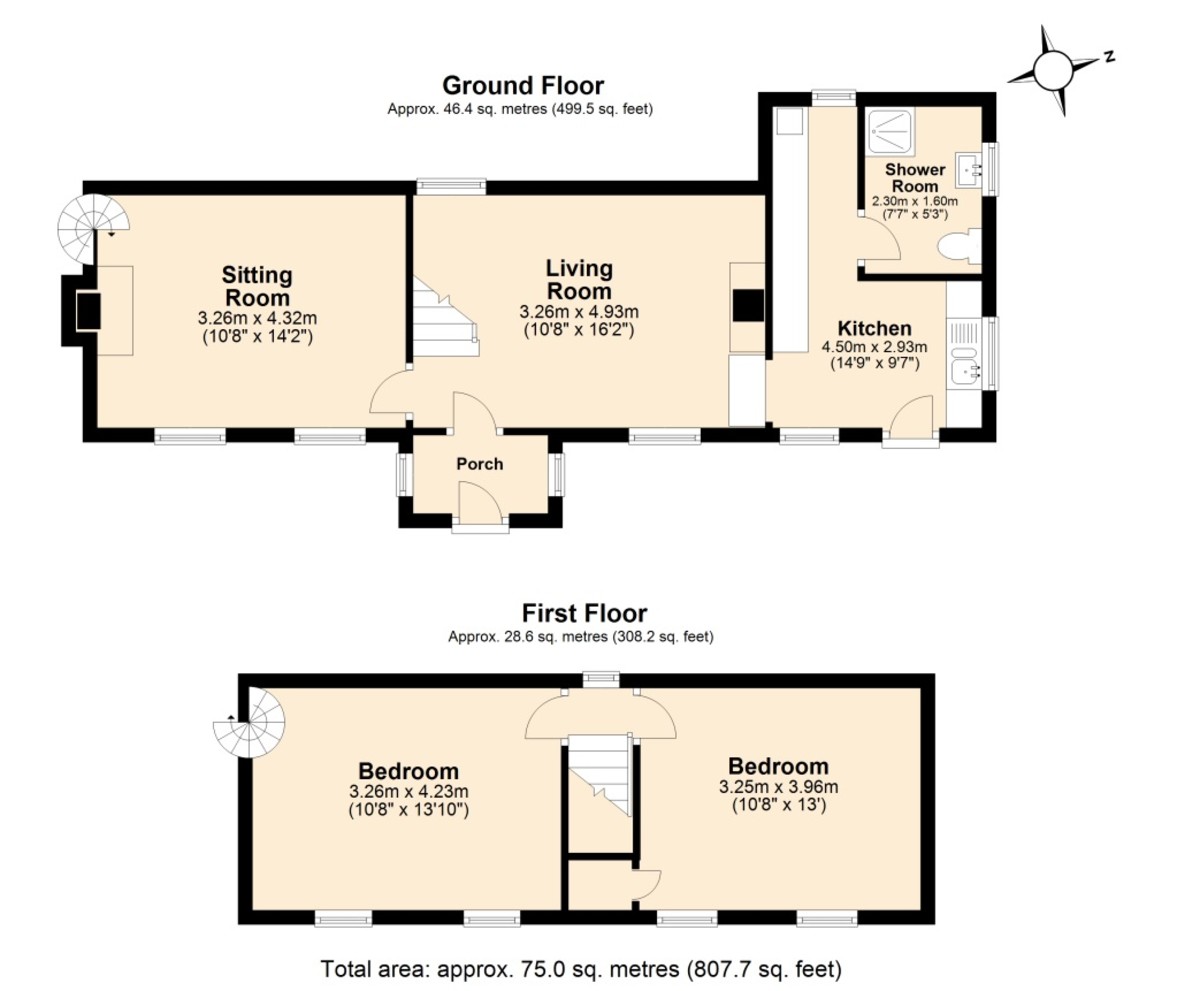- Detached country cottage
- Excellent woodland views
- Two bedrooms
- Two reception rooms
- Potential to extend & improve
- Shower room
- Period features
- Parking locally
- Chain free
- On cusp of well-appointed village
2 Bedroom Detached House for sale in Lydbrook
Cornerways
Birdsong fills the air around this serene, stone-built country cottage. The two-bedroom home boasts beautiful woodland views and carries a delightful olde-worlde character; there is a myriad of quintessential period features including wooden floors, timbered ceilings, and inglenook fireplaces.
Two reception rooms • Two bedrooms • Kitchen • Shower room • Reception porch • Terraced garden •
Location
Hangerberry is situated on the fringes of the village of Lydbrook which offers magnificent views from its high slopes. It lies on the north-west edge of the Royal Forest of Dean - an area which offers 24,000 acres of glorious countryside and presents an ideal landscape for outdoor activities such as walking and cycling.
The River Wye is a short stroll - around a mile away - and a picnic site at Lower Lydbrook in the heart of the Wye Valley Area of Outstanding Natural Beauty (AONB) allows launching canoes or enjoying scenic riverside walks.
Lydbrook also features a wealth of local amenities including a primary school - rated 'Good' by Ofsted – plus three reputable pubs, a post office, a convenience store, a health centre, an Indian restaurant and an award-winning fish and chip shop.
The home at a glance
This quaint and charming cottage carries an authentic historic character and serves as a tranquil escape from the hustle and bustle of everyday life.
The front door, which includes a quirky gargoyle door knocker, leads into a reception porch - a space which gives plenty of room to remove muddy boots and coats after time spent enjoying the great outdoors.
This leads into the first of two reception rooms - a space that sets a striking scene. This dual-aspect area boasts a stone inglenook fireplace as its primary focal point and this houses a multi-fuel stove. There are also other traditional features, including a beamed ceiling, sash windows, exposed sandstone and, to the left of the chimney breast, there are shelves built into the alcove. As this leads into the kitchen, it could serve as an ideal dining room.
This kitchen is a beautifully bright triple-aspect room. A stable door leads out to the front garden and there are plenty of wooden floor-and-eye level units, space for a range cooker, and a sink with a pullout spray tap. At the far end of the kitchen, there is a shower room which contains a three-piece white suite.
The second reception room, on the opposite side of the home, is another magnificent expanse. It carries two sash windows overlooking the front garden, plus a timbered ceiling and another inglenook fireplace with a multi-fuel stove. There is a built-in cupboard to the left of the chimney breast, with a shelf beneath - giving a perfect spot to display pretty trinkets and pictures. On the right-hand side, an old stone staircase winds around the fireplace but is blocked off behind a bijou door at the top.
A staircase in the first reception room winds up to the top floor of the property which contains two double bedrooms, both of which carry sash windows that exhibit the front garden and ancient woodland beyond. One of the bedrooms boasts a built-in wardrobe and the other hosts access to the loft.
The great outdoors
The garden is predominantly laid out in front and to the side of the cottage. A crazy paved pathway leads around the terraced grounds, which include a wealth of raised beds, including an extensive kitchen garden area. There is a large, flat space outside the front of the home, offering a peaceful spot for an alfresco dining area.
General
Services
LPG central heating. Mains water, drainage and electricity. Telephone line and broadband.
Local Authority
Forest of Dean District Council. Council tax band B.
Tenure
Freehold
Directions
When entering the village of Lydbrook from the A4136, travel up the hill for around one mile. Just after passing the Wye Fry takeaway on the right-hand side of the road, turn right onto New Road.
Stay on this road for around 650 metres, and Cornerways will be found on the right-hand side of the road.
What3Words: trickster.cosmetic.verse
Ross-on-Wye 7 miles • Monmouth 10 miles •
Gloucester 19 miles • Cheltenham 25 miles • Hereford 21 miles • Bristol 31 miles •
(All distances are approximate)
Agent's note: There is parking directly adjacent to the property, which is off the road on Forestry England land.
Property Ref: 58353_101453002467
Similar Properties
The Farrowing Pasture, Llangarron
3 Bedroom Land | Guide Price £250,000
This plot of land, of approximately one-third of an acre*, has full planning permission for a detached three-bedroom hom...
4 Bedroom Barn | Guide Price £225,000
This Dutch barn, which has planning permission for division and conversion into a four-bed country home, boasts circa 1....
4 Bedroom Barn | Guide Price £175,000
This Dutch barn, which has planning permission for division and conversion into a four-bed country home, boasts circa 0....
2 Bedroom Cottage | Offers Over £275,000
This two double bedroomed cottage, makes for the perfect riverside holiday home, set as it is, close to the heart of the...
2 Bedroom Cottage | Offers Over £275,000
This country home sits within a wing of a converted Victorian school, inside a village that is within striking distance...
Barn | Guide Price £275,000
The Welsh Black Mountains serve as a striking backdrop to this stone-built former threshing barn which has planning perm...
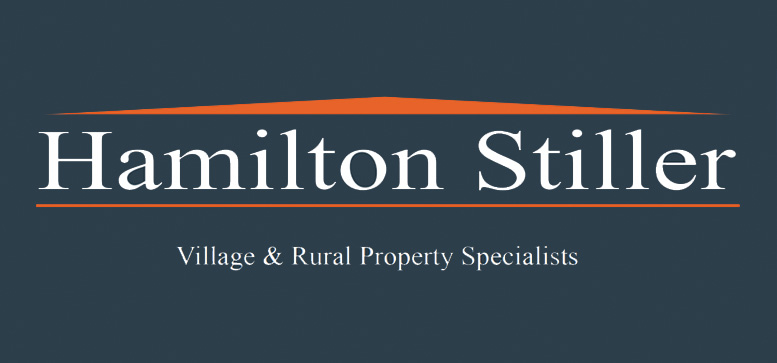
Hamilton Stiller (Ross on Wye)
Ross on Wye, Herefordshire, HR9 7DY
How much is your home worth?
Use our short form to request a valuation of your property.
Request a Valuation
