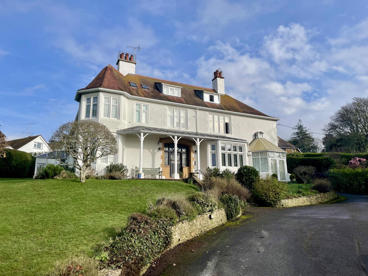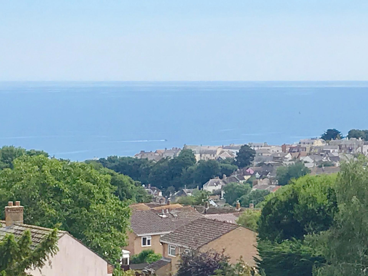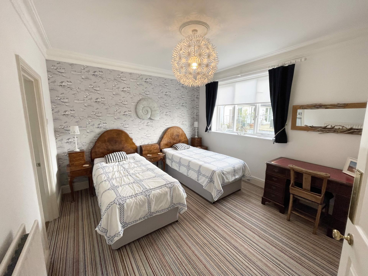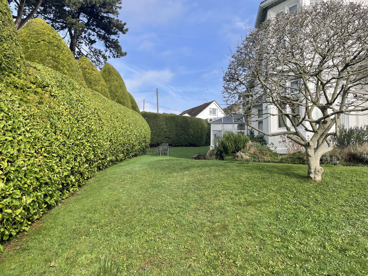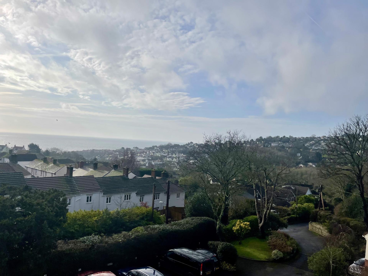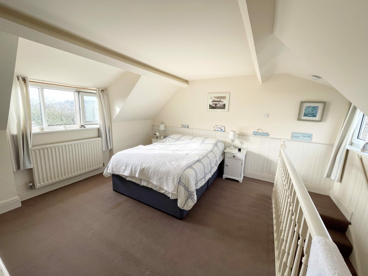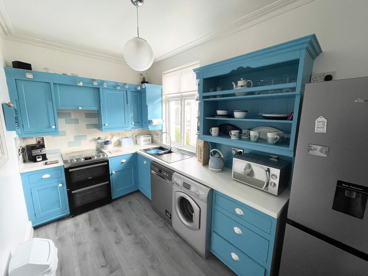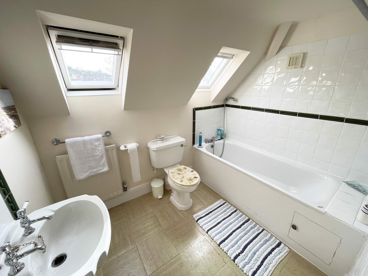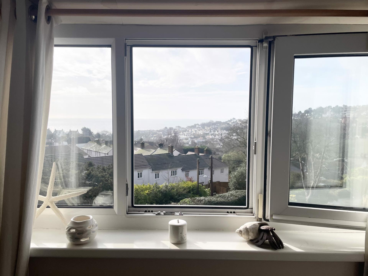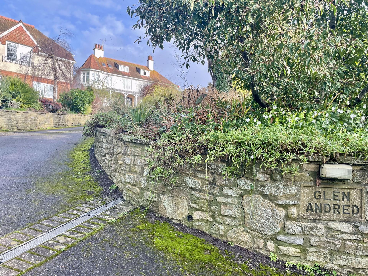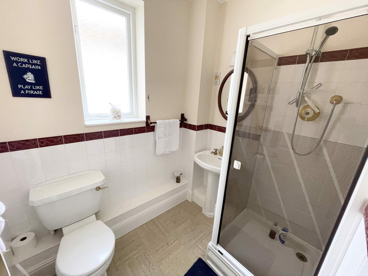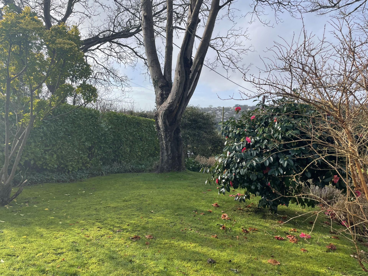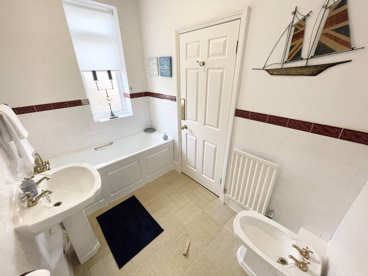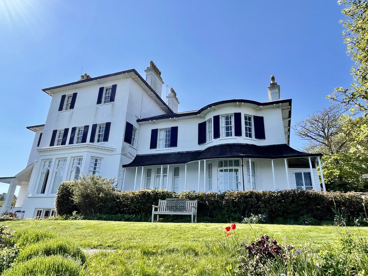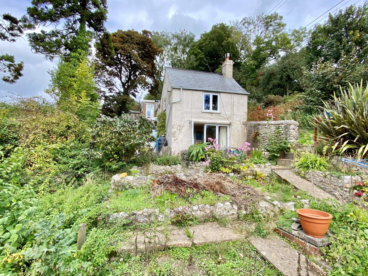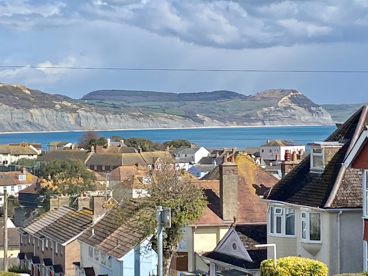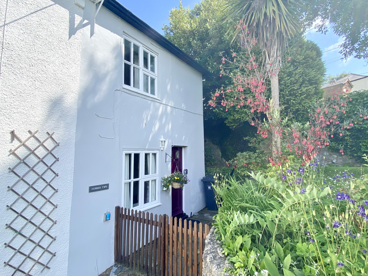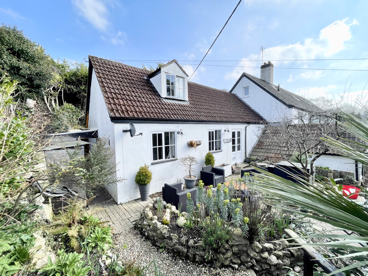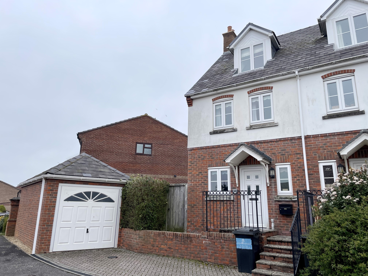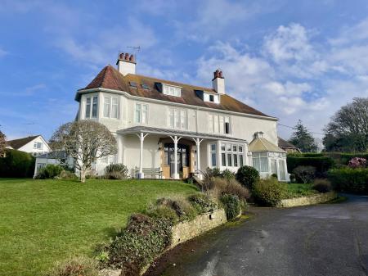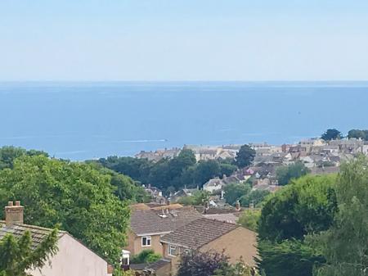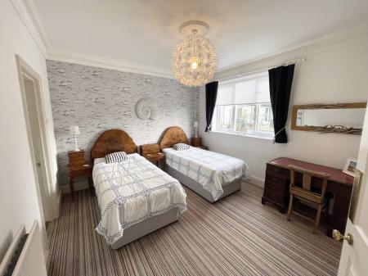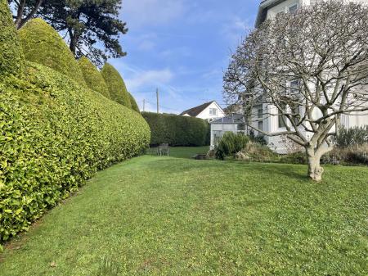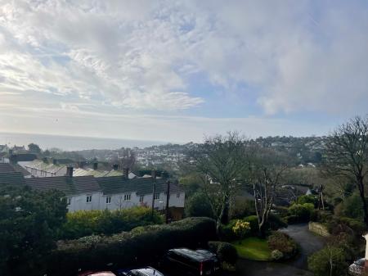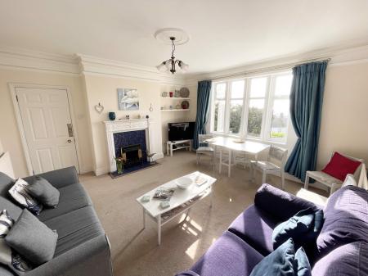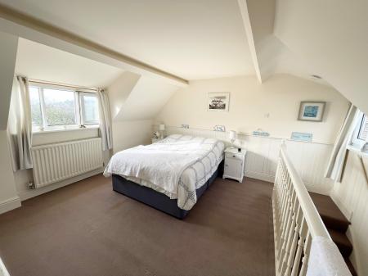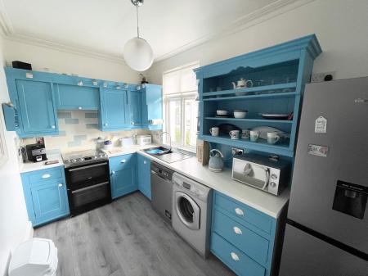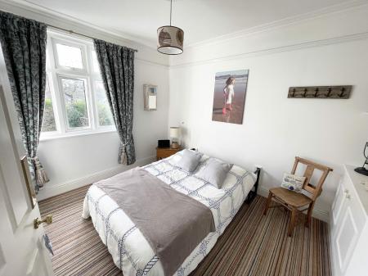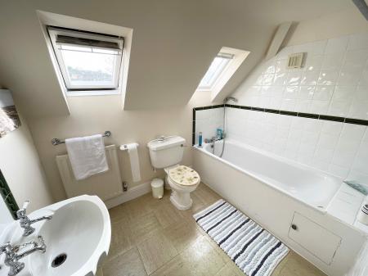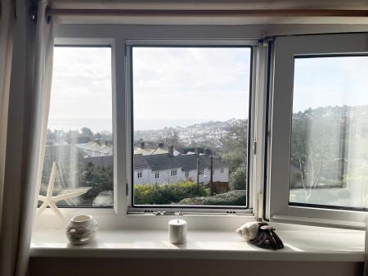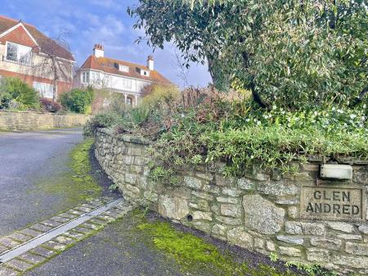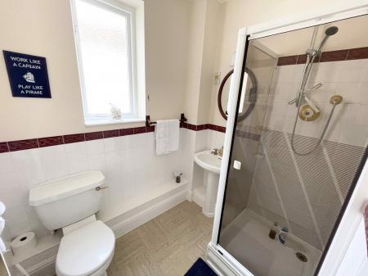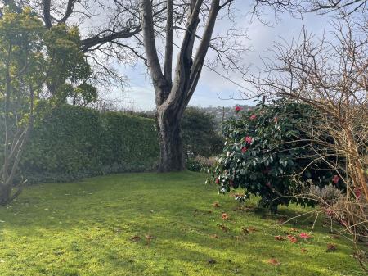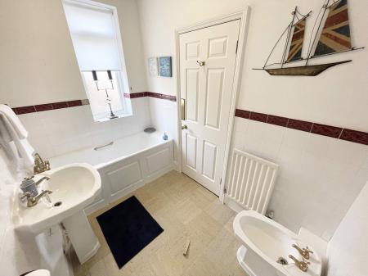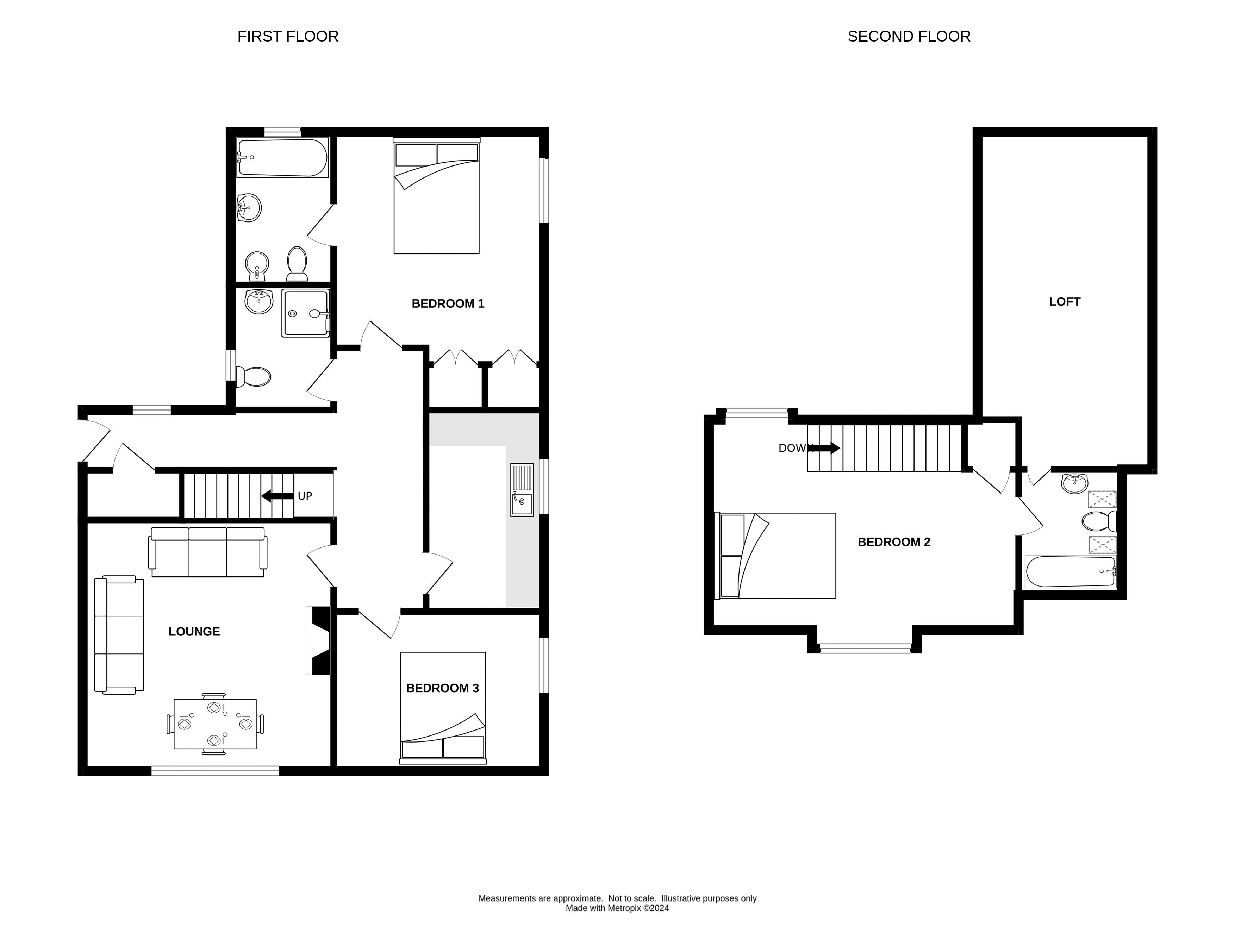- Spacious three bedroomed apartment
- Fine sea views
- Two bathrooms and a shower room
- Quiet residential area
- Allocated parking
- Communal gardens
3 Bedroom Flat for sale in Lyme Regis
Set over two floors this luxury penthouse apartment in an elegant Edwardian residence has three bedrooms, fine sea views, allocated parking and south facing communal gardens.
Glen Andred, an impressive Edwardian residence was built in the early 1900's and carefully restored and developed in 1989/90. The house was then sympathetically divided into five individual luxury apartments.
Situated in a quiet sought after residential area about 3/4 of a mile from the sea front and beaches with picturesque walks along the River Lym to the town centre or inland towards Uplyme.
Lyme Regis is famed for its many historic connections and character buildings, and of course, for its well known Cobb Harbour. As a resort, it is considered quite unspoilt, but has most of the shops and amenities that one could require. In addition to which there are numerous leisure activities including both sailing and power boat clubs, a cliff top golf course and a bowling club. The whole coastline with Lyme Regis and Charmouth at its centre has been designated a World Heritage Site commonly known as the Jurassic Coast, it lies approximately 5 miles from the market town of Axminster, with its main line railway connections to Waterloo (Approx. 2 3/4 hours). Taunton and Exeter are within a radius of about 30 miles with access to the M5 motorway and the county town of Dorchester is a similar distance. Locally there are excellent primary schools in Lyme Regis and Uplyme along with the well respected Woodroffe and Colyton Grammar Schools.
Communal Reception Hall:
Communal hall with entrance door having original decorative stained glass panels. Entry phone system. Stairs to first floor.
Front entrance door to Flat 4.
Entrance Hall:
Window to rear. Two radiators. Dado rail.
Useful walk in store cupboard housing electric consumer unit and fitted shelf. Entry phone.
Living Room:
15' 0'' x 15' 0'' (4.57m x 4.57m)
Double glazed window with wonderful views over the town to the sea. Attractive Adam style fireplace with living flame gas fire. Shelving to alcove. Ceiling cornicing and central rose. Two radiators . TV port.
Kitchen:
12' 0'' x 7' 0'' (3.65m x 2.13m)
Fitted with a comprehensive range of blue painted 'Country Dairy' units comprising base cupboards, drawers and wall cupboards. Laminate work tops with 1 1/2 bowl sink unit fitted with waste disposal and ceramic tiled surround. Appliance space for fridge/freezer, washing machine, dishwasher and points for gas or electric cooker.
Dining Room/ Bedroom 3:
12' 6'' x 9' 6'' (3.81m x 2.89m)
Double glazed windows. Radiator. Alcove with built in cupboard and shelving. Ceiling cornicing and rose. Concealed fold down double bed.
Shower Room:
Cottage suite comprising wash basin, WC and corner shower with Aqualisa shower unit. Part tiled walls. Wall mirror with shower light and point. Obscure glazed window.
Bedroom 1:
13' 0'' x 11' 6'' (3.96m x 3.50m)
Double bedroom with two double built in wardrobes (one housing an insulated hot water cylinder and a Potterton gas boiler). Radiator. Double glazed window. Ceiling cornicing and rose.
En Suite Bathroom:
Fitted with a Cottage suite comprising panelled cast iron bath, wash basin, bidet and WC. Tiled walls. Mirror with shaver light and point. Radiator. Obscure glazed window.
Bedroom 2:
13' 9'' x 11' 0'' (4.19m x 3.35m)
From the entrance hall a door and stairs lead to this second floor bedroom. Double glazed dormer window with fine views over the town to Lyme Bay. Second double glazed window to rear. Built in cupboard. Radiator. Wainscott wood paneling to one wall.
En suite Bathroom:
Panelled bath with mixer tap, shower attachment and tiled surround. Wash basin and WC. Mirror with light and shower point. Radiator. Two Velux windows. Door to roof storage space.
Outside:
An impressive driveway entrance flanked by natural stone walling and colourful flower borders leads to the parking area at the front of Glen Andred. Each apartment having its own parking space. There are also two additional visitor spaces.
The established professionally landscaped south facing gardens include mature trees, areas of lawn, flower beds, shrubs and seating areas.
Services:
All mains services are connected. Gas fired central heating. Water meter.
Dorset Council - Council tax band D
EPC rating Band D
Tenure & maintenance:
The property is held on a 999 year lease from 1989 with a nominal annual ground rent. The freehold has been transferred to the Glen Andred Management Company, the shareholders of which are the apartment owners. The current maintenance charge (including gardening, insurance of the structure, lighting of the common parts and provision of a maintenance fund) is £2563.00 per calendar year (as at 2024).
Agents note:
Please note we have not tested any apparatus, fixtures, fittings, or services. Interested parties must undertake their own investigation into the working order of these items. All measurements are approximate, photographs and floor plans are provided for guidance only.
Directions:
From our office in Lyme Regis, proceed down Broad Street and through the traffic lights into Church Street. Continue into Charmouth Road, proceed up the hill then turn left into Pine Ridge continuing into Colway Lane. Glen Andred will then be found on the right hand side after approximately 300 metres.
Important information
This is a Share of Freehold property.
Property Ref: EAXML10059_12290762
Similar Properties
2 Bedroom Apartment | Guide Price £350,000
A spacious two bedroomed garden apartment with a private courtyard, studio and parking, situated a short walk to the tow...
2 Bedroom Cottage | Guide Price £350,000
Requiring complete modernizing or redevelopment this two bedroom detached cottage with off road parking a garage and sup...
2 Bedroom Apartment | Asking Price £350,000
Situated close to the heart of the town and the seafront, this spacious ground floor apartment has lovely sea and coasta...
2 Bedroom Cottage | Guide Price £375,000
An attractive semi detached cottage situated in the popular East Devon village of Uplyme close to the Jurassic coast at...
3 Bedroom Cottage | Asking Price £385,000
Believed to date back to the 17th century, Waterside was the residence of the 'overseer' of the Waterside Cloth Mill whi...
3 Bedroom House | Asking Price £385,000
A three bedroom semi detached three storey house located in a popular cul de sac on the Eastern side of the town with so...

Fortnam Smith & Banwell (Lyme Regis)
53 Broad Street, Lyme Regis, Dorset, DT7 3QF
How much is your home worth?
Use our short form to request a valuation of your property.
Request a Valuation
