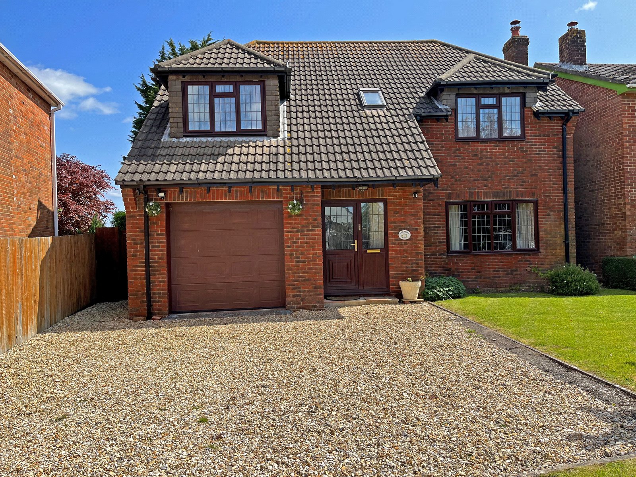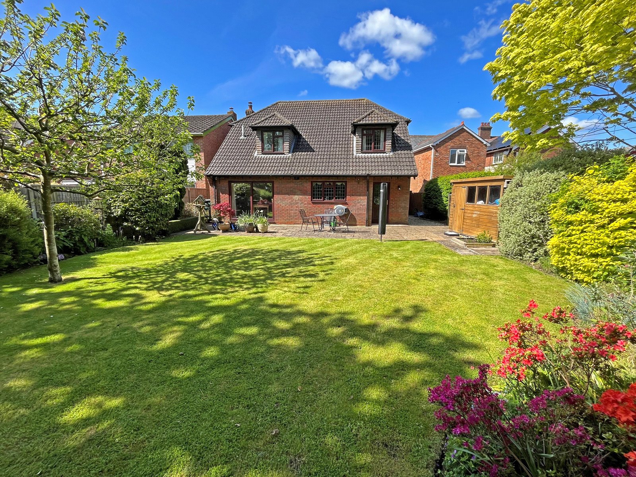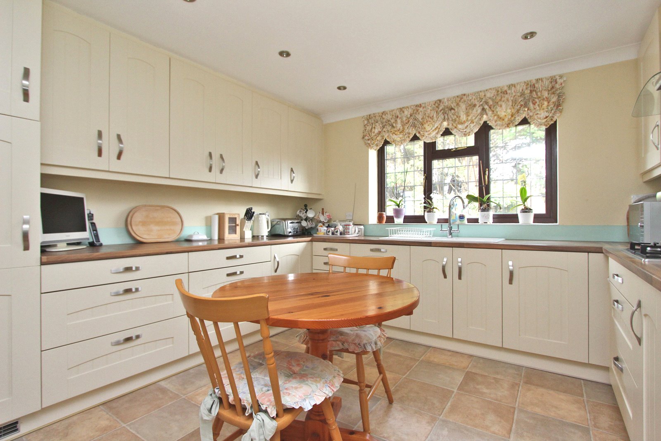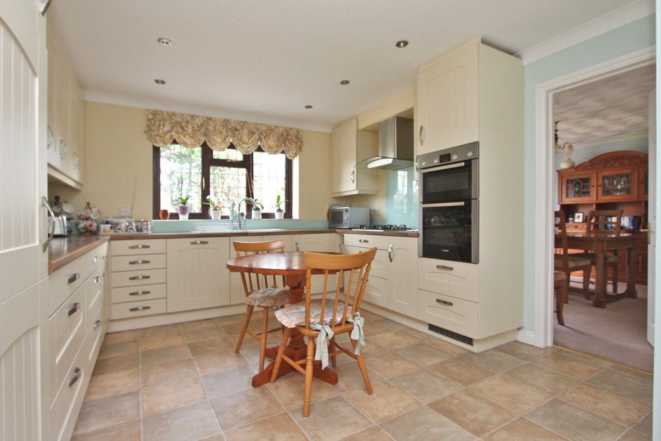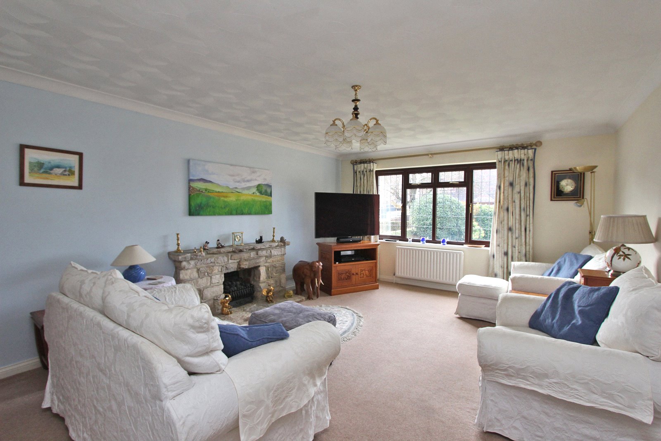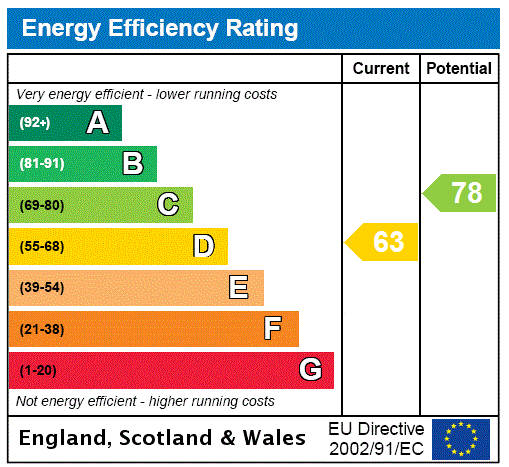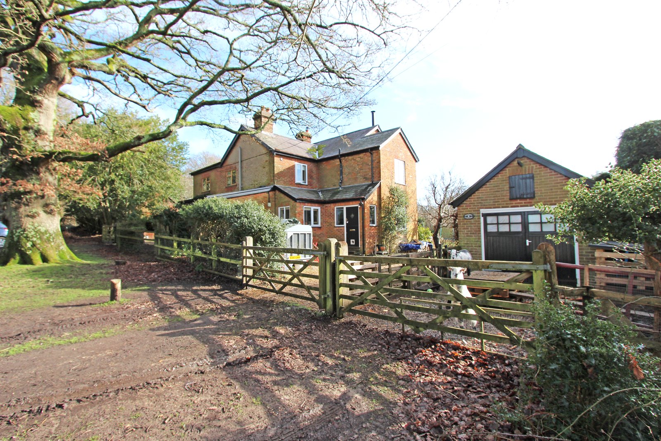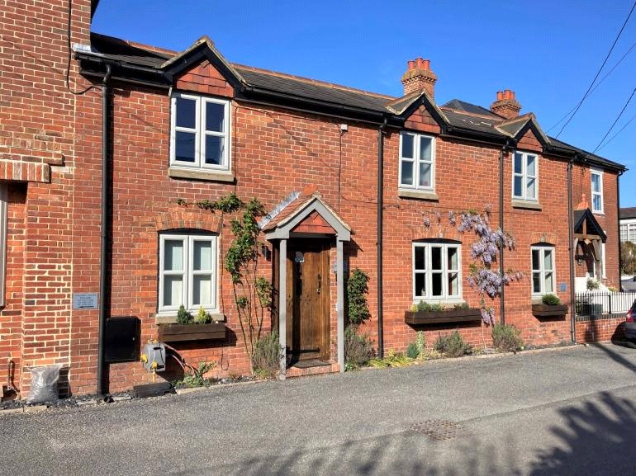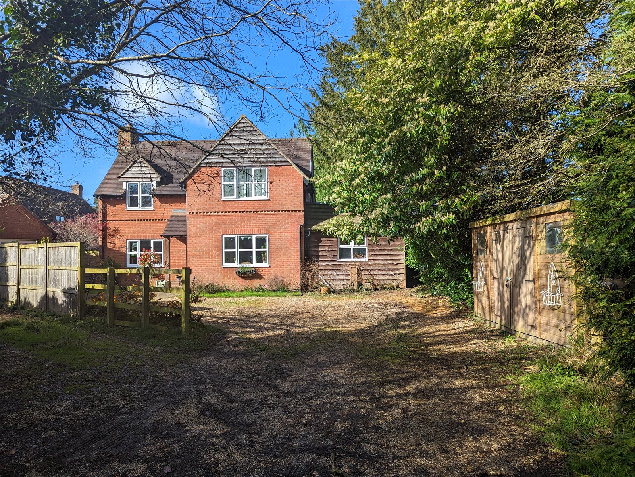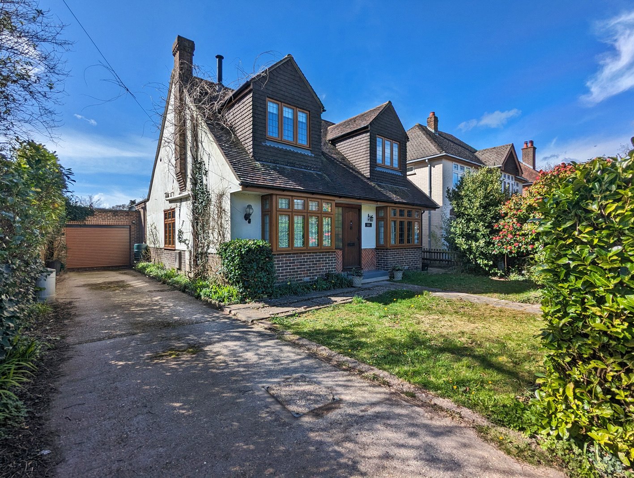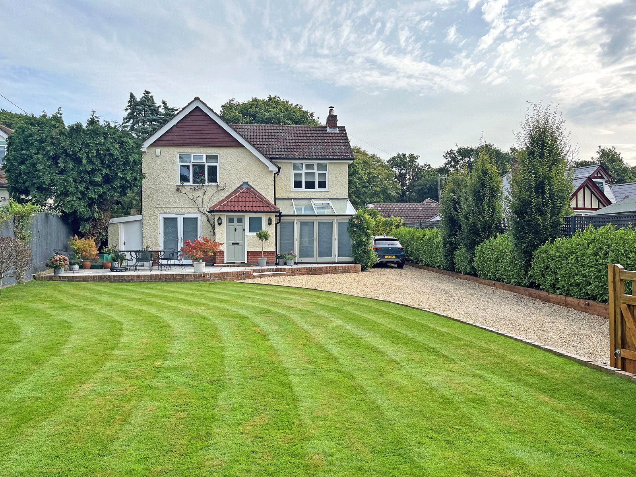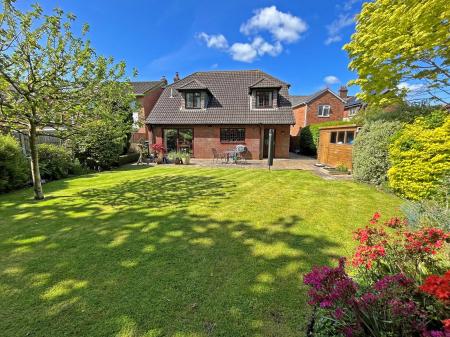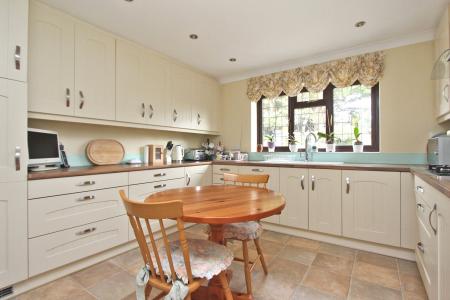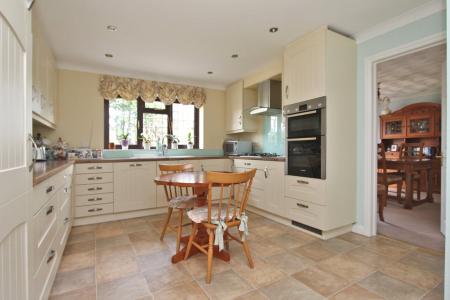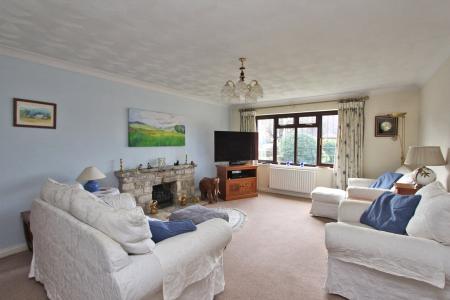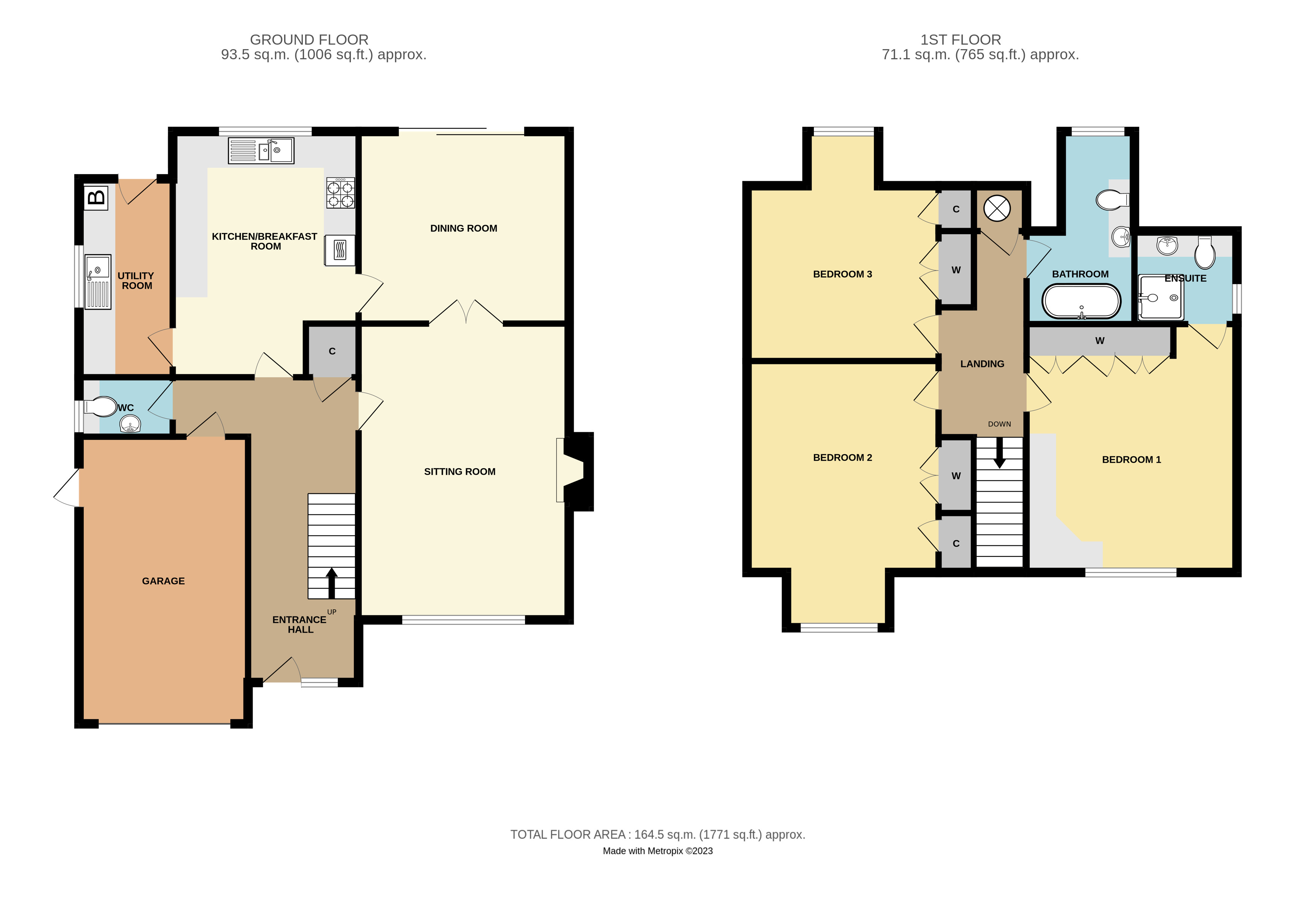3 Bedroom Detached House for sale in Lymington
A stunning detached 3 double bedroom, 2 reception spacious family home, around 1800sq ft. Situated in the heart of Sway village. Sunny large pretty garden, close to station and local amenities.
Available with vacant possession and would make for a great family or holiday home.
Precis of accommodation: entrance hallway, living room, cloakroom, kitchen, utility room, dining room, first floor landing, bedroom one with en suite shower room, two further bedrooms, bathroom. Outside: single integral garage, storage shed.
Outside light. Wood effect UPVC front entrance door with obscure glazed panel and matching side screen to:
ENTRANCE HALLWAY:
Of a good size. Two ceiling lights. Smoke alarm. Wall mounted thermostat. Single radiator. Stairs to first floor. Storage cupboard. Internal access to garage. Door to:
LIVING ROOM: 18'5" x 13'1" (5.61m x 4m)
Central ceiling light point. Two double radiators. Stone fireplace with fitted gas fire. Wood effect UPVC double glazed window to front aspect. Wooden double doors to dining area.
CLOAKROOM: 6'1" x 3'8" (1.85m x 1.12m)
Wooden framed double glazed obscure window to side aspect. Tiled cill. Recessed downlighters. White suite comprising wash hand basin with mixer tap and low level w.c. with concealed cistern behind, built-in storage and shelf above. Tiled floor. Towel radiator.
KITCHEN: 15'3" x 11'6" (4.65m x 3.5m)
Wood effect UPVC double glazed window to rear aspect. Recessed downlights. Double radiator. Tiled floor. Built-in double oven. Gas hob with extractor fan above with splashback behind. One and a half bowl sink and drainer with mixer tap. Built-in fridge and dishwasher. Ample storage cupboards and drawers beneath worksurface with matching wall mounted cupboards. Access to dining room and utility room.
UTILITY ROOM: 12'4" x 5'9" (3.76m x 1.75m)
Wood effect UPVC double glazed window to side aspect. Wood effect UPVC double glazed door to outside. Central ceiling light. Smoke alarm. Tiled floor. Wall mounted Worcester boiler. Sink with drainer and mixer tap. Roll top worksurface with cupboards beneath. Wall mounted matching cupboard. Space for freezer, washing machine and tumble dryer.
DINING ROOM: 13'1" x 11'11" (4m x 3.63m)
Double wooden glazed doors from living room, also access from kitchen. Wooden effect UPVC double glazed sliding doors to the rear garden. Central ceiling light. Radiator.
FIRST FLOOR LANDING:
Velux window. Airing cupboard. Central ceiling light. Smoke alarm. Loft hatch with pull down loft ladder to large open loft space. Door to:
BEDROOM ONE: 15'5" x 13'1" (4.7m x 4m)
Wood effect UPVC double glazed window to front aspect. Central ceiling light point. Double radiator. Built-in wardrobes and dressing table with drawers. Wall mounted light. Access to:
EN SUITE SHOWER ROOM: 6'4" x 5'9" (1.93m x 1.75m)
UPVC wood effect double glazed obscure window to side aspect. Recessed downlighters. Extractor fan. Fully tiled walls and flooring. White suite comprising low level w.c. with concealed cistern; wash hand basin with storage cupboard beneath and to side and illuminated wall mirror over; shower cubicle with wall mounted power shower with adjustable head on flexihose. Towel radiator.
BEDROOM TWO: 16'8" (5.08) into recess x 11'11" (3.63)
Wood effect UPVC double glazed window to front aspect. Double radiator. Central ceiling light point. Built-in storage cupboard and built-in wardrobes.
BEDROOM THREE: 14'7" (4.45) into recess x 11'10" (3.6)
Wood effect UPVC double glazed window to rear aspect. Double radiator. Central ceiling light point. Built-in storage cupboard and built-in wardrobes.
BATHROOM: 11'9" x 6'1" (3.58m x 1.85m)
Wood effect UPVC double glazed obscure window to rear aspect. Central ceiling light point. Extractor fan. Low level w.c. with concealed cistern. White suite comprising wash hand basin with storage cupboards beneath, tiled splashback and illuminated wall mirror above; tiled bath and surround with mixer taps and separate wall mounted power shower with adjustable head on flexihose. Wall mounted medicine cabinet. Small door to a good size eaves storage area. Tiled effect lino flooring. Tiled walls.
OUTSIDE:
The property is approached from Station Road via a wooden five bar gate over a loose shingle driveway. Area of lawn. Wooden fence to one boundary, low hedge to other and brick wall to front boundary with border which is well stocked with shrubs. Access to:
LARGE SINGLE INTEGRAL GARAGE: 17'9" x 10'6" (5.4m x 3.2m)
With electric up and over door. Personal side door. Ceiling light and power. Side gate leads to the rear garden.
REAR GARDEN:
Fenced either side by 6' wooden fencing. The rear boundary is wire fencing and screening provided by tall trees. Outside lighting. STORAGE SHED. Paved patio area adjacent to the rear of the property with the remainder of the garden laid to lawn, surrounded by borders which are well stocked. Outside water tap.
Important information
This is a Share Transfer property.
This Council Tax band for this property F
Property Ref: 410410_BRC230015
Similar Properties
Coxhill, Boldre, Lymington, Hampshire, SO41
3 Bedroom Semi-Detached House | Guide Price £825,000
An extremely rare opportunity to purchase a lovely Edwardian, three bedroom semi-detached family home, which is situated...
Manchester Road, Sway, Hampshire, SO41
4 Bedroom Semi-Detached House | Guide Price £825,000
A character four bedroom semi-detached cottage with two shower rooms, large bath/shower room and the benefit of two gara...
Vinneys Close, Brockenhurst, Hampshire, SO42
3 Bedroom Detached House | Guide Price £825,000
A modern three double bedroom detached house with good living space and two substantial outbuildings providing home offi...
The Close, Sway, Lymington, Hampshire, SO41
4 Bedroom Detached House | Guide Price £845,000
An individual and versatile home with good size rear garden, conveniently situated for both the open forest and village...
Avenue Road, Brockenhurst, Hampshire, SO42
4 Bedroom Semi-Detached House | Guide Price £875,000
A spacious four bedroom and three reception room semi-detached Victorian house with garage and good parking, convenientl...
South Sway Lane, Sway, Lymington, Hampshire, SO41
4 Bedroom Detached House | Guide Price £885,000
A beautifully presented older style four bedroom detached house set in lovely gardens, situated south of the village in...
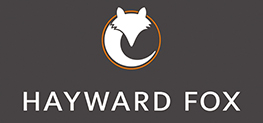
Hayward Fox (Brockenhurst)
1 Courtyard Mews, Brookley Road, Brockenhurst, Hampshire, SO42 7RB
How much is your home worth?
Use our short form to request a valuation of your property.
Request a Valuation
