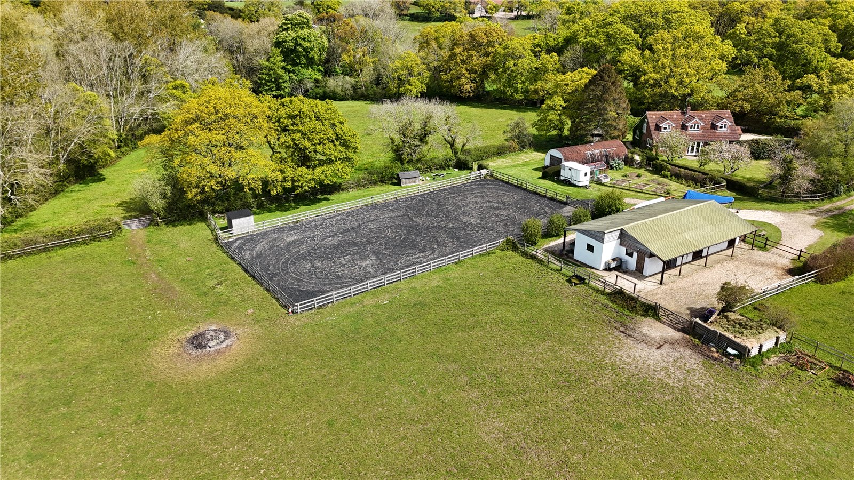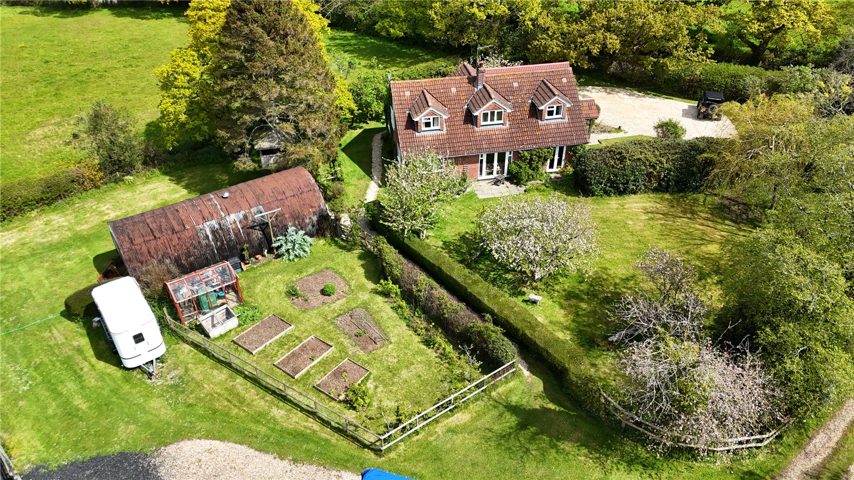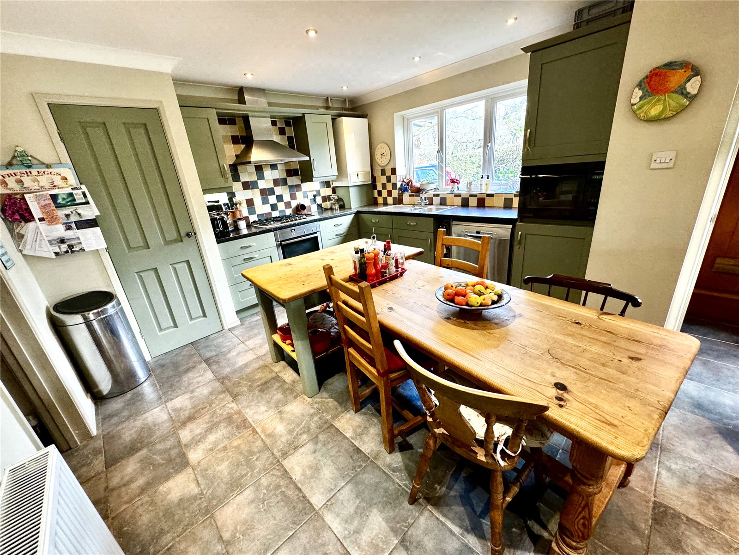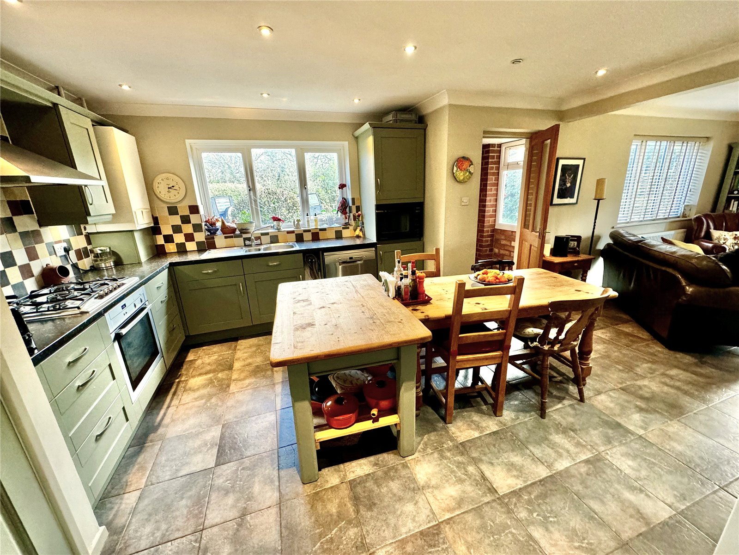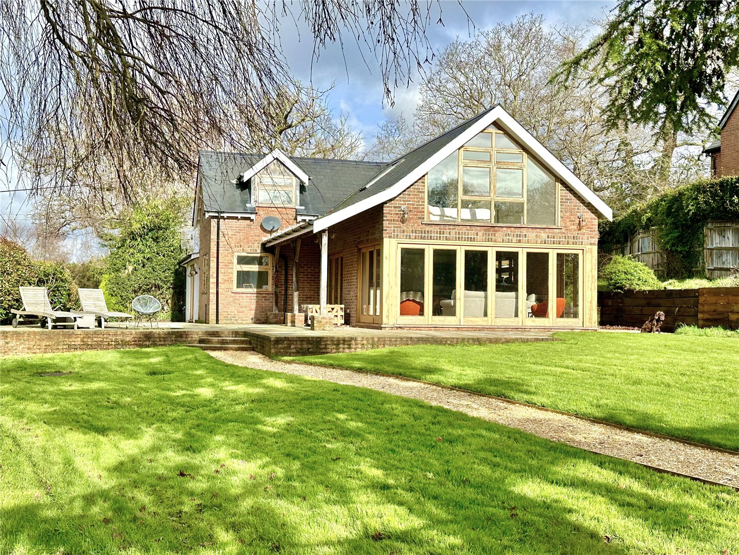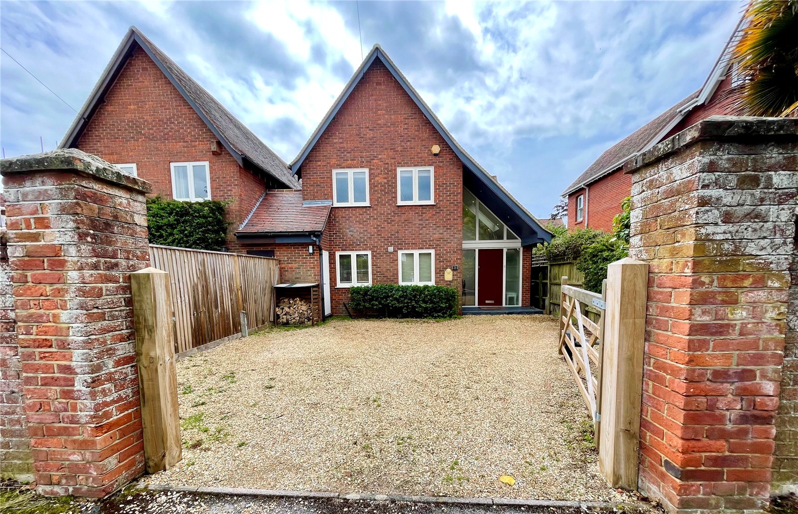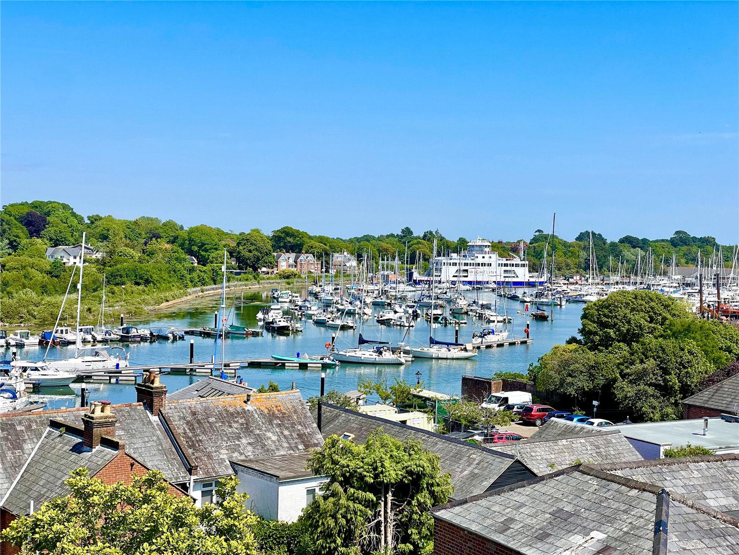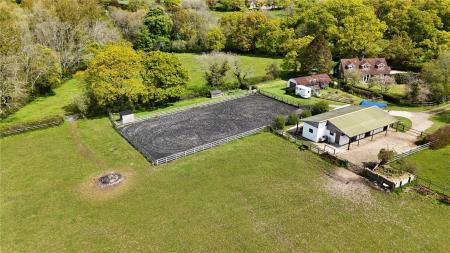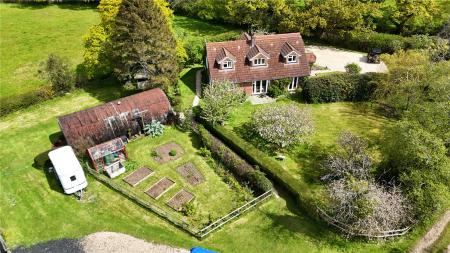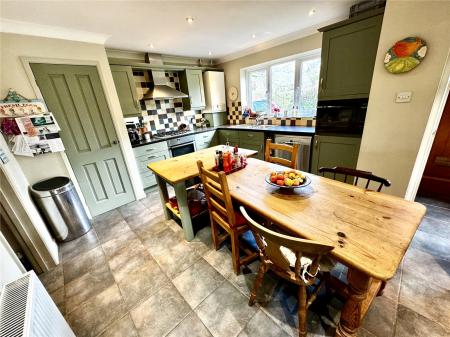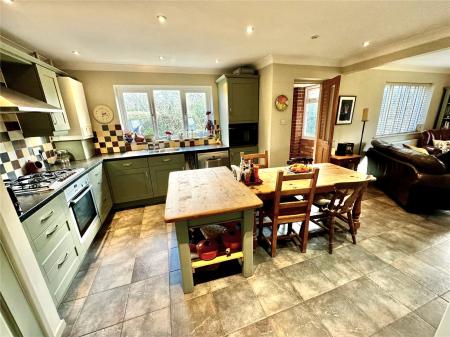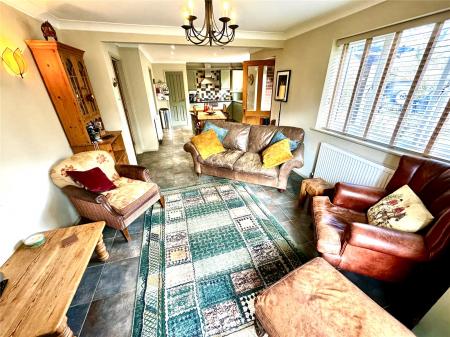4 Bedroom Detached House for sale in Lymington
A very well presented detached 4 bedroom equestrian property offering five stables, menage and 5.8 acres of paddocks. Located in this rural position and within close proximity to the open forest and the popular New Forest village of Sway.
In addition the property enjoys a large timber frame car port, excellent parking areas with screened established formal gardens extending to approximately 0.75 acre incorporating a large outbuilding suitable for conversion to ancillary accommodation. (Subject to planning consent)
A pathway and driveway leads through to the equestrian facilities which include a detached stable block with five stables, tack room, feed room and wash area overlooking a 40m x 20m fenced menage. Gateways lead through to three well fenced areas of paddocks which extend to approximately 5.8 acres. The total plot measuring in the region of 6.5 acres.
THE ACCOMMODATION COMPRISES:
(All measurements are approximate)
Entrance Porch
Wooden front door, half glazed door to
Kitchen/Breakfast Room 15'3 x 11'11
Fitted with floor standing and wall mounted cupboards and drawers and work surfaces incorporating a one and a quarter bowl single drainer sink unit, Neff inset oven with five ring gas hob and extractor fan over, integrated microwave, ceramic tiled flooring, shelved larder cupboard, radiator, opening to
Living/Dining Area 12' x 11'6
Double doors leading to garden.
Utility Room
Fitted with floor standing and wall mounted cupboards and drawers, work surface, single bowl single drainer sink, space and plumbing for washing machine, ceramic tiled flooring, radiator, stable door leading to Car Port
Inner Hallway
Stairs to first floor with storage cupboard under, radiator.
Sitting Room 15'5 x 12'
Fireplace with fitted wood burning stove, double glazed doors leading to and overlooking rear garden.
Bedroom Three/Dining Room 15'9 x 13'1
Double aspect, radiator.
Bedroom Four 13'1 x 11'6
Radiator.
Shower Room
Glazed walk-in shower cubicle, wc and vanity wash basin, ceramic tiled flooring, heated towel rail, window.
Cloakroom
Wc and wash basin.
First Floor
Landing with shelved storage cupboard, Study Area which could easily be turned into a further small bedroom.
Bedroom One 14'1 x 12'11
Double aspect room with doors to Juliet Balcony overlooking paddocks, built-in wardrobe cupboards, radiator.
Bedroom Two 14'4 x 11'10
Double aspect room overlooking paddocks, radiator.
Bathroom
Panelled bath with shower attachment, wc and wash hand basin.
Outside
Large Attached Car Port/Outside Kitchen Area
Integrated log store, having a pitched roof with opening to front used for occasional living area.
Gardens and Grounds
The property is approached via a gravel driveway leading to the front of the property giving ample parking and access to the front porch and car port. The gardens continue round the property with a formal area of garden adjoining at the rear which is principally lawned with various mature apple trees. A pathway leads through to a vegetable garden area.
Outbuilding/Workshop 37' x 16'5
Providing excellent storage with electric light and power, double door to one end and personal door to the other.
Stable Block
Three loose boxes on one side and two on the other, feed room, tack room, wash down area. Potential to convert to ancillary accommodation.
Menage 40' x 20'
Paddocks
The paddocks extend to approximately 5.8 acres, being split into three separate paddocks.
Council Tax – E
EPC Rating - C
Important information
This is a Freehold property.
Property Ref: 411411_LYM230260
Similar Properties
Coxhill, Boldre, Lymington, Hampshire, SO41
5 Bedroom Detached House | £1,595,000
A fantastic opportunity to purchase a spacious detached character house which offers an excellent balance of accommodati...
Stanley Road, Lymington, Hampshire, SO41
3 Bedroom Link Detached House | £1,095,000
A modern link detached house offering spacious well-proportioned light and airy accommodation extremely well fitted and...
Sway Road, Pennington, Lymington, Hampshire, SO41
4 Bedroom Detached House | Guide Price £975,000
A well planned individual older detached family house, set in an excellent plot off approximately 1.2 acres with extensi...
Wellington Place, Captains Row, Lymington, SO41
5 Bedroom Terraced House | Guide Price £1,650,000
An opportunity to purchase a Grade II Listed four storey town house, situated in this sought after character street with...
Western Road, Lymington, Hampshire, SO41
House | Guide Price £1,895,000
INVESTMENTAn investment opportunity to purchase a former warehouse which has been converted to provide 10 contemporary a...
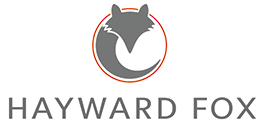
Hayward Fox (Lymington)
85 High Street, Lymington, Hampshire, SO41 9AN
How much is your home worth?
Use our short form to request a valuation of your property.
Request a Valuation
