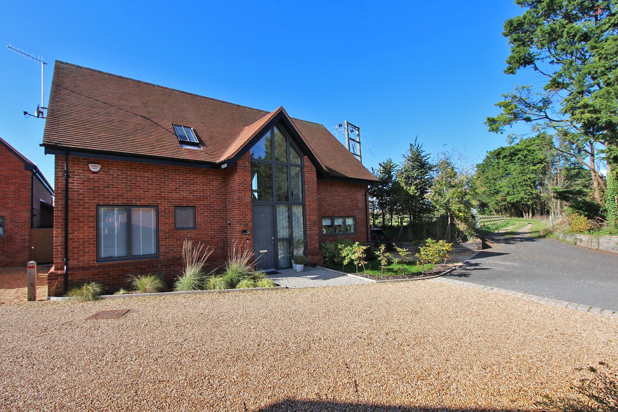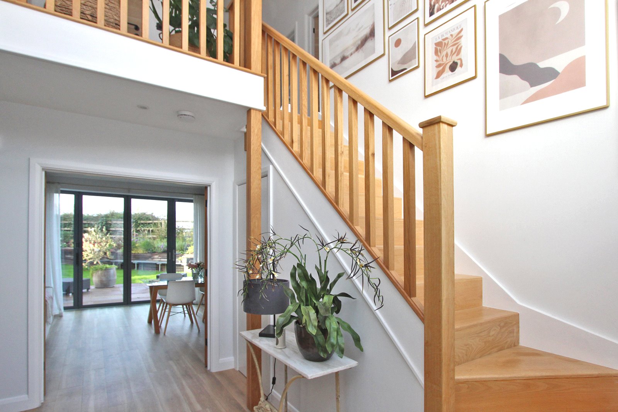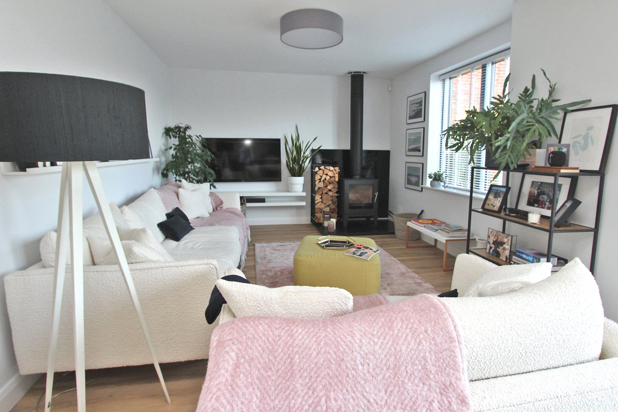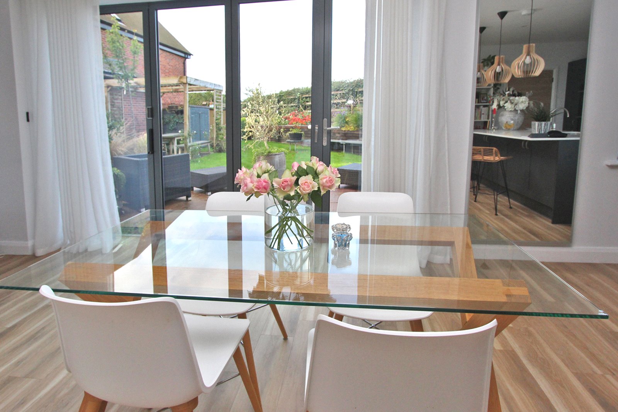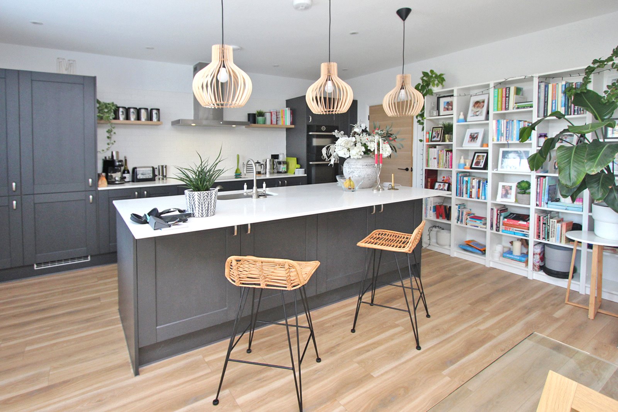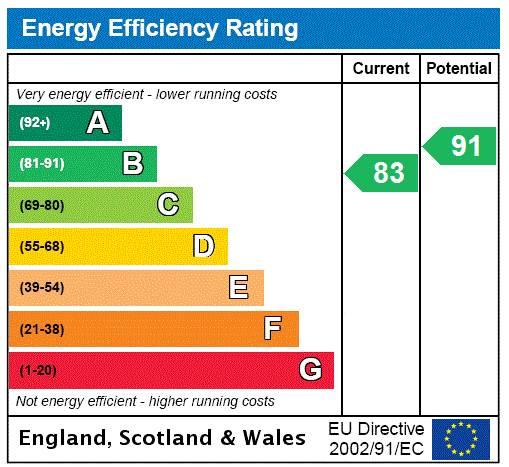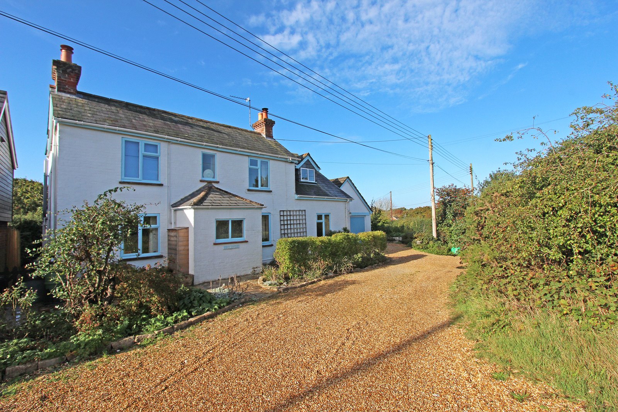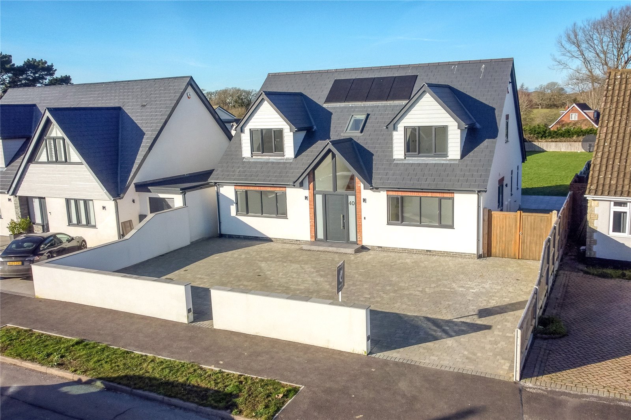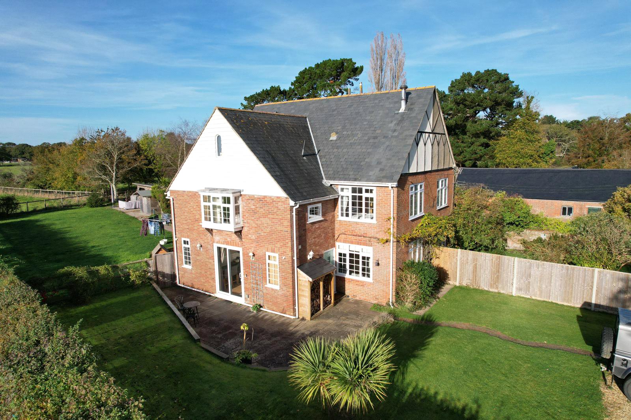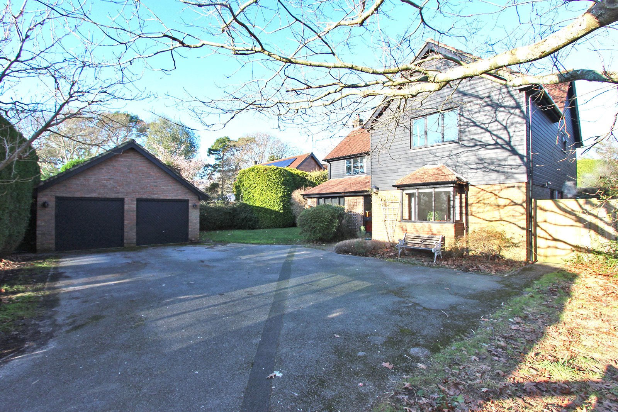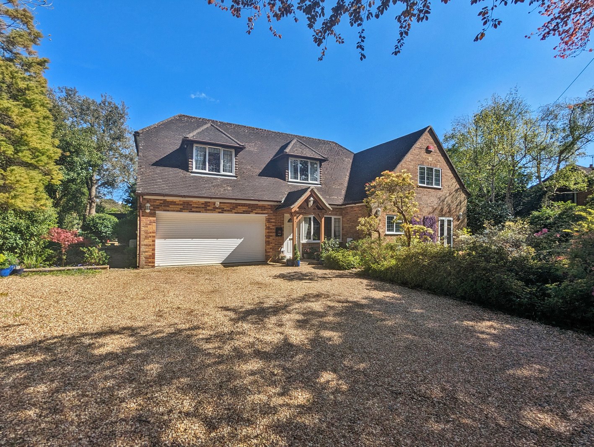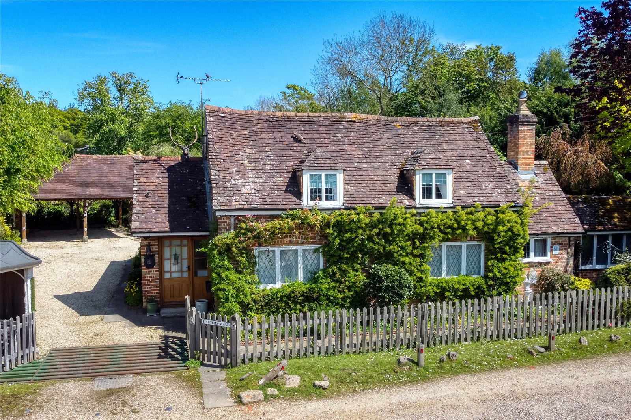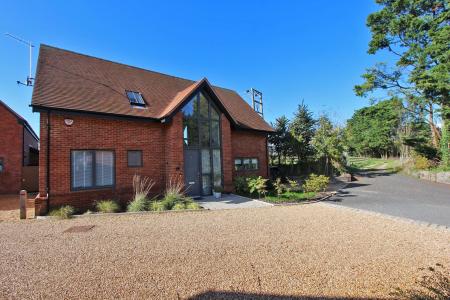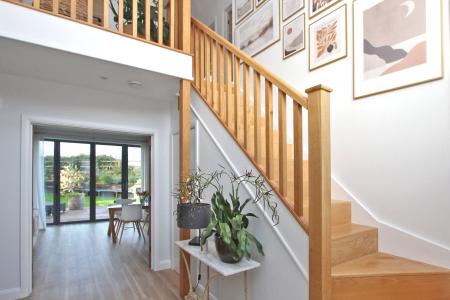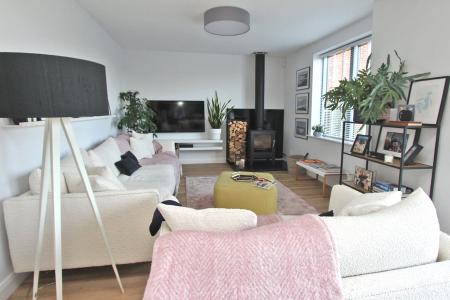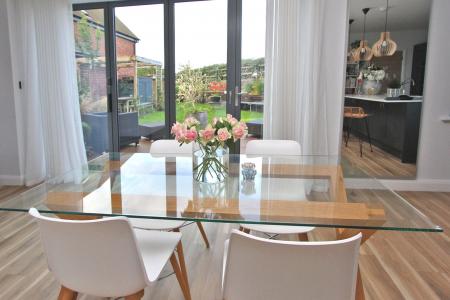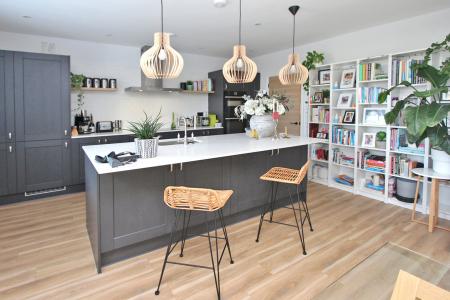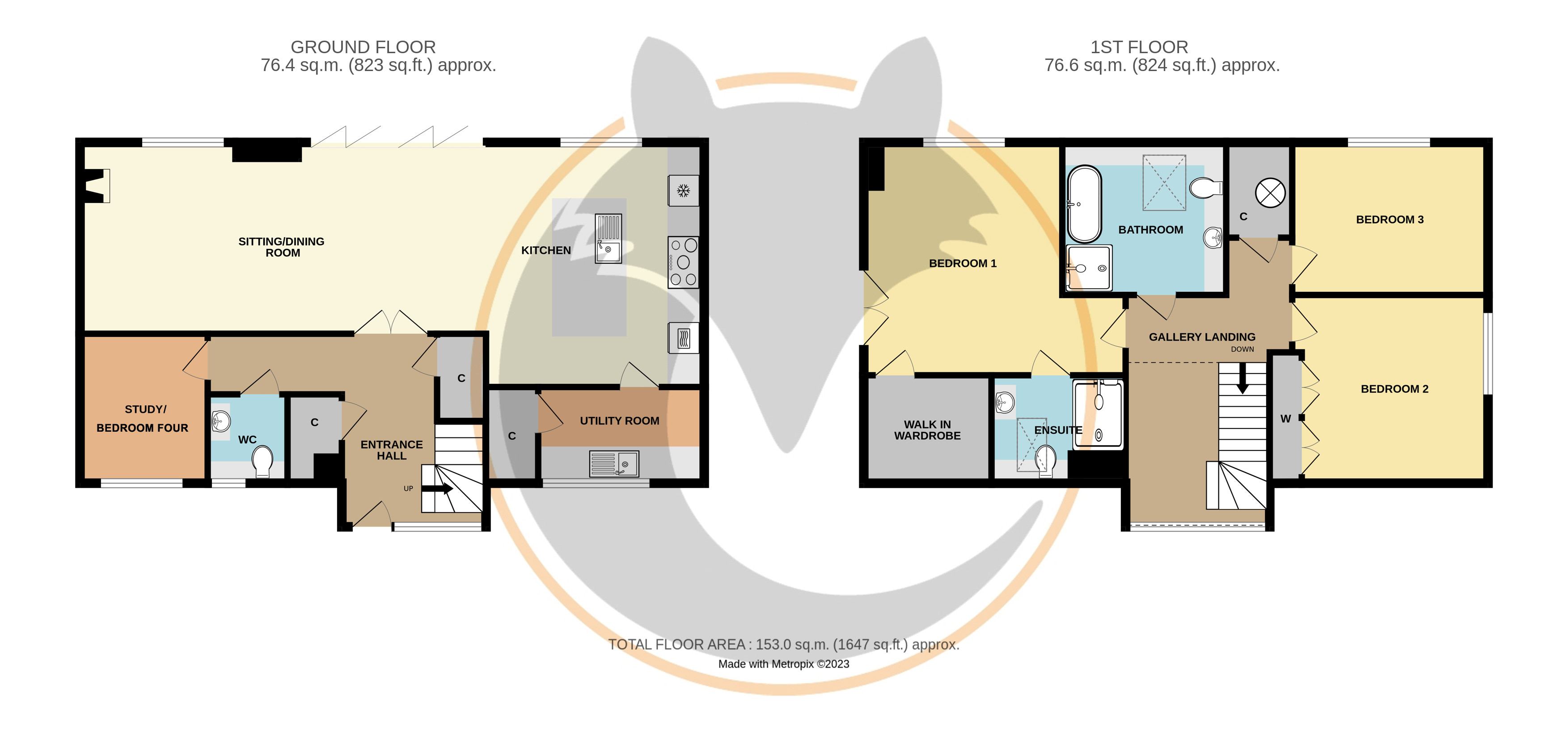4 Bedroom Detached House for sale in Lymington
A rare opportunity to acquire a bespoke Architect designed home built approximately 3 years ago to a very high specification with views over adjacent farmland. Buckland Granaries consists of just 12 contemporary houses arranged around a central courtyard accessed via a private road. Architecture by Brightspace Architects with interiors by Jigsaw Interior Architecture.
Precis of accommodation: Galleried entrance hall, cloakroom, study/bedroom 4, open plan sitting/dining/kitchen/breakfast room, utility room, first floor galleried landing, bedroom one with dressing room and en suite shower room, two further double bedrooms and bath/shower room.
The property has recently been fitted with photo-voltaic solar panels, an Eddi solar power diverter which heats the water and a Zappi electric car charger.
Large entrance door with double glazed side panels and double glazing above opening to:
GALLERIED ENTRANCE HALL: 12'5" x 5'11" (3.78m x 1.8m) main area
'L' shaped. Good sized coats cupboard with recessed lighting. Understairs cupboard with recessed lighting. Underfloor heating. Stairs rising to first floor.
CLOAKROOM:
Of a good size. Wash hand basin on pedestal with drawer under. Low level w.c. with concealed cistern. Tiled floor. Part tiled walls. Extractor fan. Double glazed obscure window.
STUDY/BEDROOM FOUR: 9'3" x 7'9" (2.82m x 2.36m)
Recessed downlighters. Underfloor heating. Double glazed front aspect window.
OPEN PLAN SITTING/DINING/KITCHEN/BREAKFAST ROOM: 38'5" x 15'1" (11.7m x 4.6m) narrowing to 11'9" (3.58m)
Approached through glazed double doors from the entrance hall with underfloor heating throughout.
Sitting Area:
Wood burner on granite hearth. Double glazed window overlooking the rear garden.
Dining Area:
Double glazed bi-fold doors opening to the patio and garden. Recessed downlighters continuing through to the:
Kitchen/Breakfast Room:
Well fitted with modern units comprising drawers and cupboards incorporating Indesit dishwasher under quartz worktops. Built-in Bosch oven and microwave with cupboards over and below. Integrated upright fridge/freezer. Built-in Bosch four ring induction hob with extractor in stainless steel canopy above. Large matching island with inset single bowl, single bowl sink unit with power points to one end and further cupboards under breakfast bar. Part tiled wall. Double glazed window overlooking the rear garden and door to:
UTILITY ROOM: 10'2" x 5'10" (3.1m x 1.78m)
Worksurface to one wall with inset single bowl, single drainer stainless steel sink unit with water softener under. Space and plumbing for automatic washing machine and cupboards under. Tall matching cupboard housing the Vaillant boiler for the central heating and domestic hot water. Tiled splashback. Tiled floor. Recessed downlighters. Extractor fan. Double glazed front aspect window. Door to walk-in storage cupboard with recessed lighting.
FIRST FLOOR LANDING:
Walk-in airing cupboard housing the hot water cylinder with recessed lighting.
BEDROOM ONE: 14'4" x 12'2" (4.37m x 3.7m)
Plus door recess. Bedside and wall light points. Radiator. Full height double glazed rear aspect window enjoying views over adjacent farmland. Full height triple glazed double doors to the side aspect with Juliet balcony. Vaulted ceiling with ceiling beams. Door to:
DRESSING ROOM: 6'8" x 6'5" (2.03m x 1.96m)
Built-in hanging rails, shelves and drawers. Recessed lighting.
EN SUITE SHOWER ROOM: 8' x 5'9" (2.44m x 1.75m)
Large tiled shower cubicle with fixed head and flexible hose. Wash hand basin with drawer and shelf under. Nearby shaver point. Low level w.c. with concealed cistern. Built-in shelved cupboard. Upright ladder style radiator. Recessed downlighters. Extractor fan. Double glazed skylight window.
BEDROOM TWO: 11'7" x 11'6" (3.53m x 3.5m)
Plus range of built-in wardrobes. Radiator. Bedside light points. Large full height double glazed window again overlooking adjacent farmland.
BEDROOM THREE: 12'3" x 9'5" (3.73m x 2.87m)
Radiator. Bedside light points. Large double glazed window looking over the adjacent farmland.
BATH/SHOWER ROOM: 8'8" x 7'9" (2.64m x 2.36m)
White suite comprising panelled bath with mixer tap and shower attachment; wash hand basin with drawer under, nearby shaver point and large mirror behind; low level w.c. with concealed cistern. Upright ladder style radiator. Shower cubicle with fixed head and flexible hose. Double glazed skylight window.
OUTSIDE:
Paviours lead to front door. Well stocked bed to one side of the paving and lawn with young hedging to the other. Loose shingle driveway to one side of the property.
REAR GARDEN:
A most pleasant feature of the property, enjoying privacy and seclusion. Good sized paved patio immediately to the rear of the property leading onto area of lawn. Pergola with paved seating area under. Log store. Small store sheds. The garden is enclosed by brick walling and to the rear boundary, sleepers with raised bed and post and rail fencing above overlooking the adjacent farmland.
Agents Note: In accordance with the Estate Agents Act of 1979 we declare that the owner of this property is an employee of Hayward Fox.
Important information
Property Ref: 410410_BRC230227
Similar Properties
Back Lane, Sway, Lymington, Hampshire, SO41
3 Bedroom Detached House | Guide Price £1,100,000
A detached character cottage with good living space and detached double garage set in a good size quarter of an acre plo...
Cowley Road, Lymington, Hampshire, SO41
4 Bedroom Detached House | Guide Price £1,100,000
A rare opportunity to purchase a brand new high specification house with versatile accommodation, large rear garden and...
New Inn Cottages, Southampton Road, Boldre, Hampshire, SO41
4 Bedroom Semi-Detached House | Guide Price £995,000
An extremely well presented four bedroom semi-detached cottage with versatile accommodation, including a highly rated Ai...
New Forest Drive, Brockenhurst, Hampshire, SO42
4 Bedroom Detached House | Guide Price £1,150,000
A modern detached family home providing four/five bedroom accommodation with detached double garaging and a good sized,...
Cottagers Lane, Hordle, Lymington, Hampshire, SO41
4 Bedroom Detached House | Guide Price £1,200,000
An extremely well presented four double bedroom and four reception room detached house situated in delightful well stock...
Dock Lane, Beaulieu, Brockenhurst, Hampshire, SO42
4 Bedroom Detached House | Guide Price £1,200,000
A very individual and interesting detached home with versatile accommodation set on a good size plot in the highly sough...
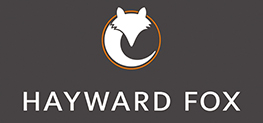
Hayward Fox (Brockenhurst)
1 Courtyard Mews, Brookley Road, Brockenhurst, Hampshire, SO42 7RB
How much is your home worth?
Use our short form to request a valuation of your property.
Request a Valuation
