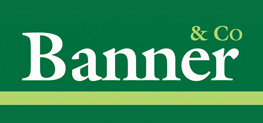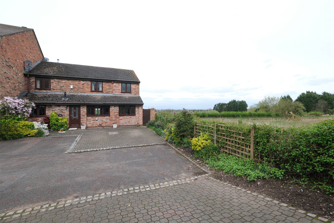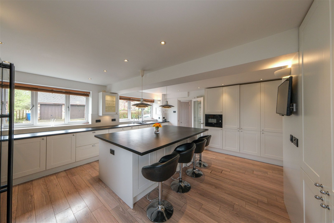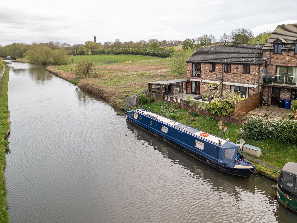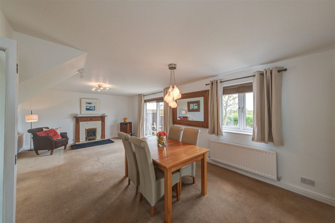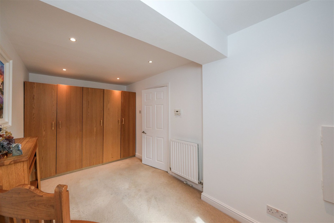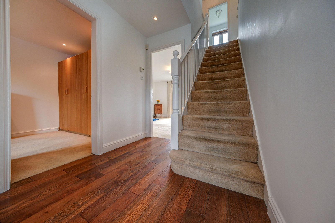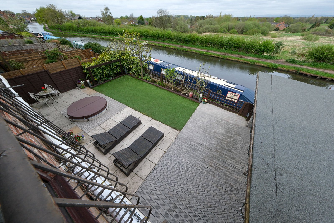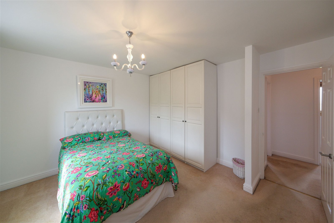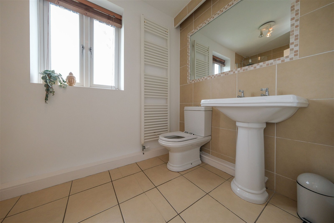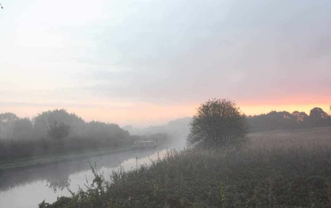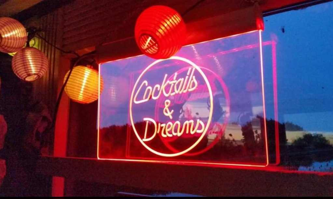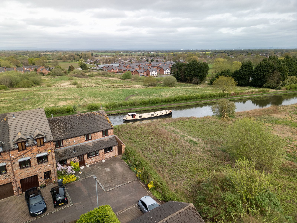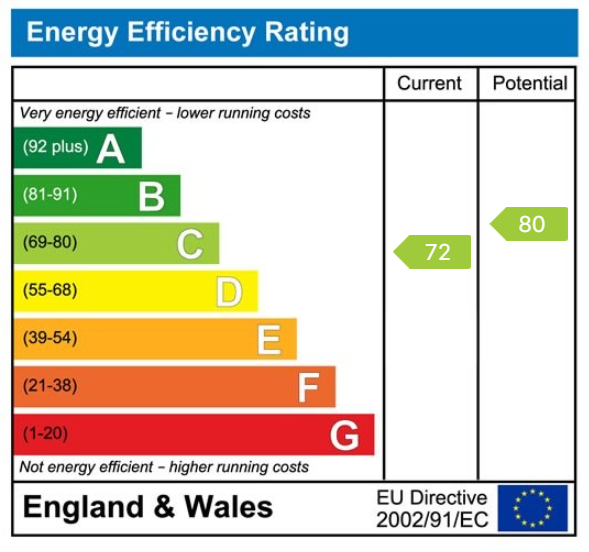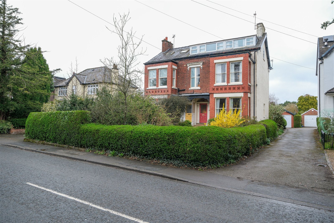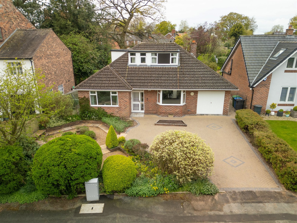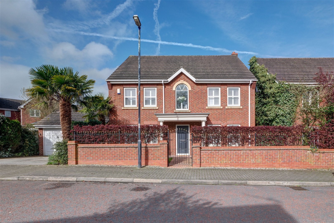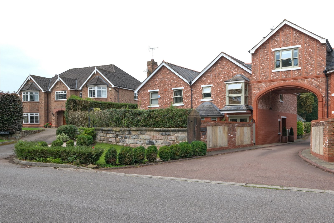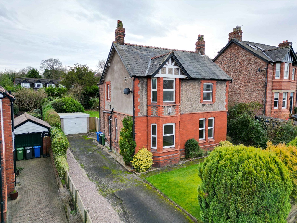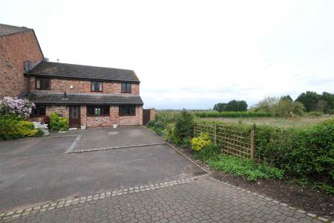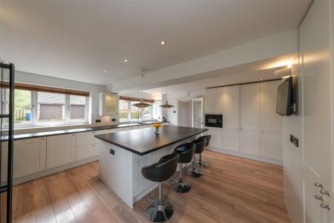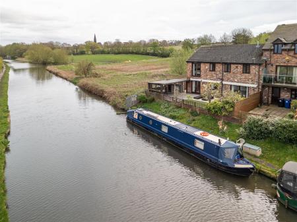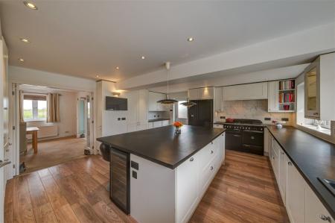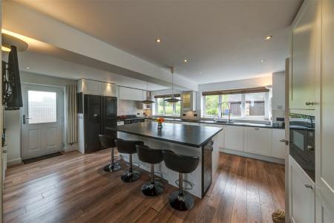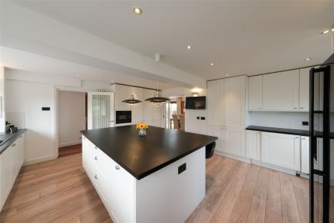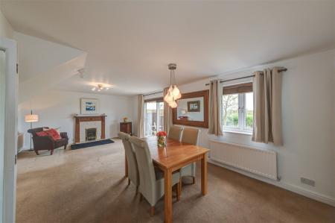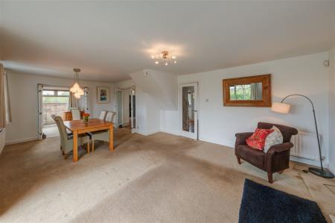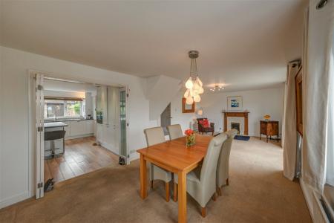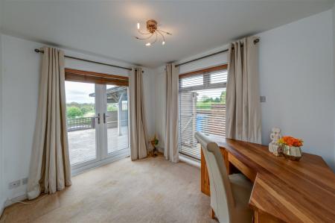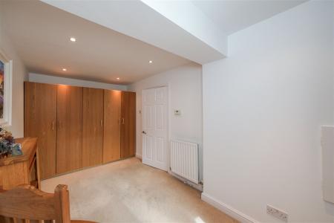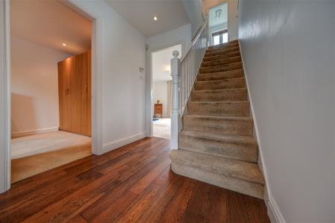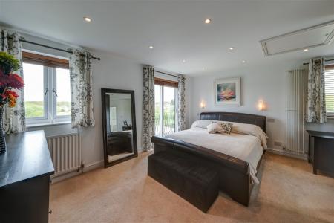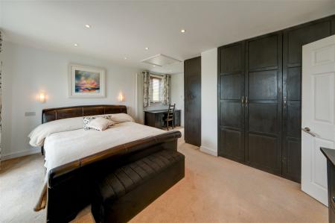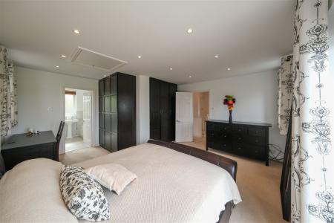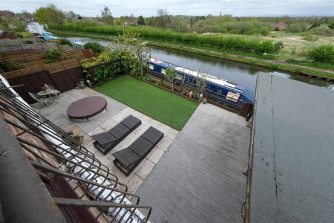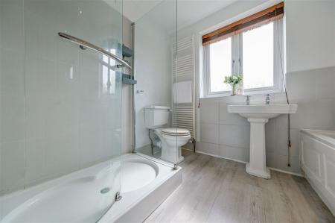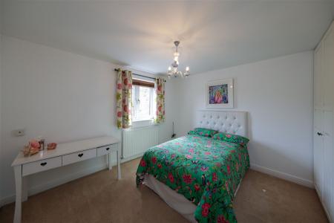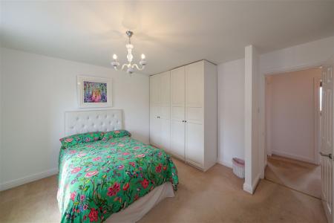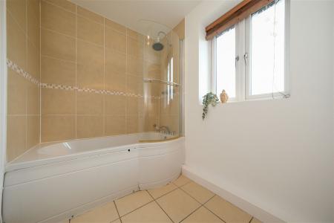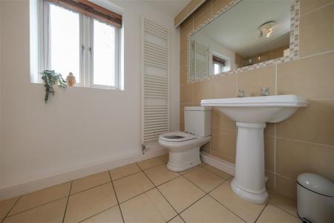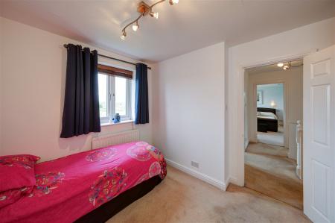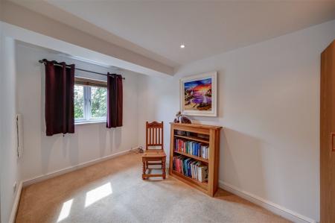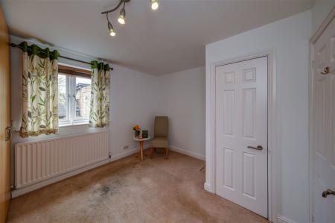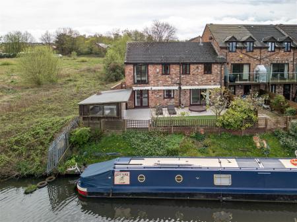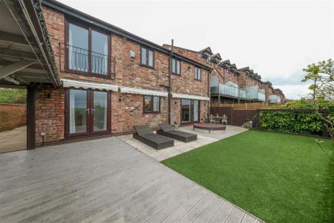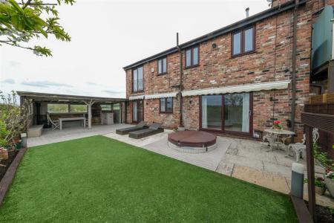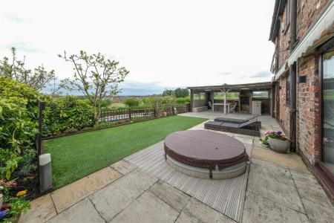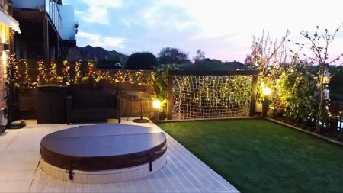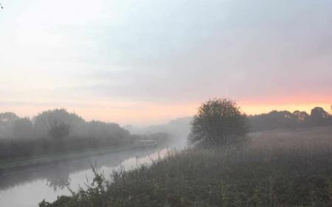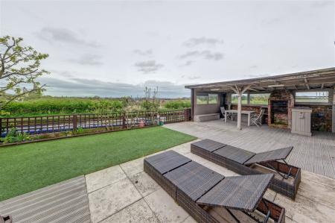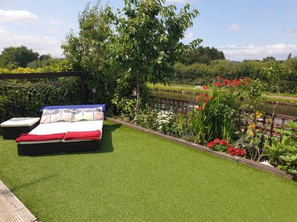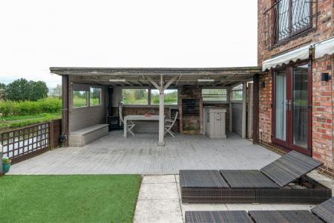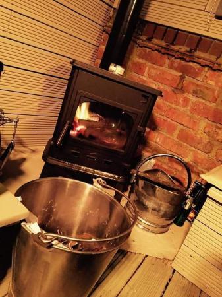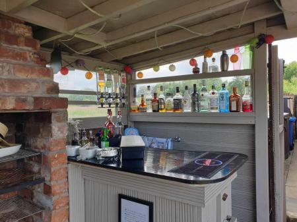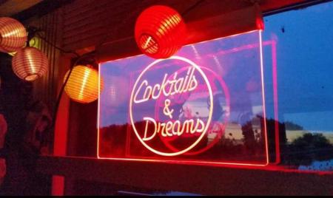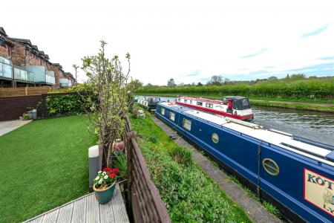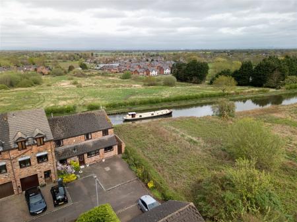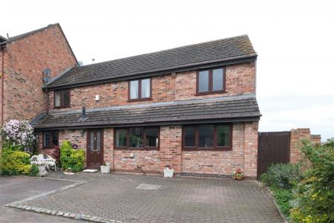- Four bedroom extended semi-detached property
- Idyllic location overlooking the Bridgewater Canal with views beyond
- Stunning re-fitted breakfast kitchen with integrated appliances
- Spacious Master bedroom with en suite shower room
- Separate Family Room
- Study
- Modern family bathroom
- Outdoor covered gazebo providing outdoor entertaining
- No Onward Chain
- Early viewings strongly recommended
4 Bedroom Semi-Detached House for sale in Lymm
ENTRANCE HALL
With half glazed door, central heating radiator, inset ceiling spotlights, oak flooring and stairs to the first floor.
DOWNSTAIRS W.C.
Fitted with a white suite comprising free standing wash hand basin with mixer tap set onto cupboard, WC, Worcester wall mounted central heating boiler, oak flooring.
FAMILY ROOM - 4.3m x 2.57m (14'1" x 8'5")
Window to the front elevation, central heating radiator, inset ceiling spotlights and fitted wardrobes to one wall.
BREAKFAST KITCHEN - 5.47m x 5.06m (17'11" x 16'7")
Bespoke fitted kitchen having been comprehensively re-fitted with a matching range of base and eye level units incorporating Lamona inset one and a half bowl sink unit with mixer tap and waste disposal, integrated dishwasher, American style fridge/freezer, Rangemaster range gas cooker with extractor hood over and splash back tiling, integrated washing machine and dryer, large broom cupboard, integrated Zanussi microwave, wine chiller, large butler's cupboard with lighting, breakfast bar area with storage cupboards beneath, inset ceiling spotlights, wall mounted TV, two wall light points, two feature wall mounted central heating radiators, bin storage, laminate wood flooring, two windows to the front elevation, two ceiling downlighters and door providing access to the side elevation. Folding door leading to
LOUNGE/DINING ROOM - 7.36m x 4.28m (24'1" x 14'0")
A lovely bright room with sliding patio doors leading out onto the garden. Feature fireplace housing living flame coal effect fire, TV point and central heating radiator. To the dining area there is a window to the rear elevation, central heating radiator, and folding glass panel doors leading to
STUDY - 3.2m x 2.63m (10'5" x 8'7")
With French doors to the rear elevation, large window to the side elevation and feature wall mounted central heating radiator.
STAIRS TO THE FIRST FLOOR AND LANDING
Access to loft which is fully boarded and has light and power.
MASTER BEDROOM - 4.96m x 4.75m (16'3" x 15'7")
An excellent sized master bedroom having Juliette balcony to the rear with beautiful views over the Canal and fields beyond, two further windows to both the rear and side elevations, two wall light points, inset ceiling spotlights, TV point, free standing wardrobes, two central heating radiators and access to loft with pull down ladder and is fully boarded with light and power.
EN SUITE SHOWER ROOM - 2.63m x 2.11m (8'7" x 6'11")
Fitted with a white suite comprising Jacuzzi bath with shower attachment to taps, large wash hand basin, WC, fully tiled walk in shower cubicle with rainwater shower head, inset ceiling spotlights, ladder style central heating radiator, window to the front elevation, fully tiled flooring, part tiled walls, extractor fan and fitted shelving.
BEDROOM 2 - 3.8m x 3.61m (12'5" x 11'10")
Window to the front elevation, wardrobes to one wall, central heating radiator and cupboard housing hot water cylinder.
BEDROOM 3 - 3.67m x 3.23m (12'0" x 10'7")
Window to the front elevation, central heating radiator and wardrobes to one wall.
BEDROOM 4 - 3.31m x 2.77m (10'10" x 9'1")
Window to the rear elevation, central heating radiator and wardrobes to one wall.
FAMILY BATHROOM - 2.85m x 1.72m (9'4" x 5'7")
Comprising P-shaped bath with glazed screen and rainwater shower head, WC, large wash hand basin with mirror above, ladder style central heating radiator, part tiled walls, tiled flooring and window to the rear elevation.
EXTERNALLY
To the front of the property is a small garden and a driveway provides off-road parking. A gate provides access to the side of the property where there is a useful area for the storage of bins etc. The rear garden is a particular fine feature enjoying views over the Bridgewater Canal, farmland and St. Peter's Church beyond comprising patio area housing sunken Jacuzzi, Astroturf shaped lawn, fruit trees, covered gazebo with seating areas, outdoor bar, bbq and outdoor lighting, providing a serene ambiance for outdoor entertaining. There is an external double electricity point and cold water tap.
TENURE
Leasehold. 999 years from January 1986. Ground Rent £60.00 per annum.
COUNCIL TAX
Warrington Tax Band E.
SERVICES
All mains services are connected. Please note we have not tested the services or any of the equipment in this property, accordingly we strongly advise prospective purchasers to commission their own survey or service report before finalising their offer to purchase.
THESE PARTICULARS ARE ISSUED IN GOOD FAITH BUT THEY ARE NOT GUARANTEED AND DO NOT FORM ANY PART OF A CONTRACT. NEITHER BANNER & CO, NOR THE VENDOR OR LESSOR ACCEPT ANY RESPONSIBILITY IN RESPECT OF THESE PARTICULARS, WHICH ARE NOT INTENDED TO BE STATEMENTS OR REPRESENTATION OF FACT AND ANY INTENDING PURCHASER OR LESSOR MUST SATISFY HIMSELF OR OTHERWISE AS TO THE CORRECTNESS OF EACH OF THE STATEMENTS CONTAINED IN THESE PARTICULARS.
Important information
This is a Leasehold Property
This Council Tax band for this property E
Property Ref: 66_814512
Similar Properties
5 Bedroom Semi-Detached House | Offers Over £685,000
An outstanding opportunity to purchase this traditional semi-detached family home which we believe was built in the earl...
5 Bedroom Bungalow | Offers Over £650,000
Offered for sale with the benefit of NO ONWARD CHAIN, this spacious detached dormer bungalow is situated in a highly des...
Dane Bank Road, Lymm, WA13 9DQ
2 Bedroom Bungalow | £650,000
Spacious detached bungalow situated in a prime location within walking distance of Lymm village centre and all of its am...
Hunts Field Close, Lymm, WA13 0SS
4 Bedroom Detached House | Offers Over £700,000
Well presented detached executive home situated in a quiet cul-de-sac in a highly sought after location, within easy wal...
Lakeside Road, Lymm, Cheshire, WA13 0GR
5 Bedroom Semi-Detached House | £735,000
Brook House Court is a bespoke development of just seven properties located a short distance from Lymm Dam and the Lymm...
4 Bedroom Detached House | Offers Over £750,000
Situated in an elevated position on an highly sought after road within walking distance of Lymm's picturesque village ce...
How much is your home worth?
Use our short form to request a valuation of your property.
Request a Valuation
