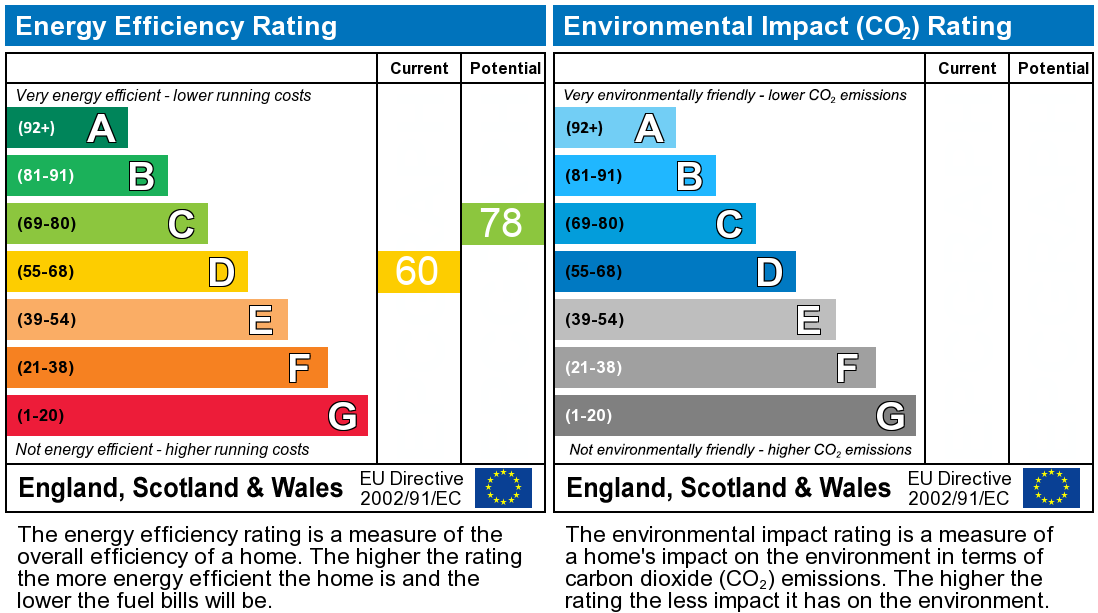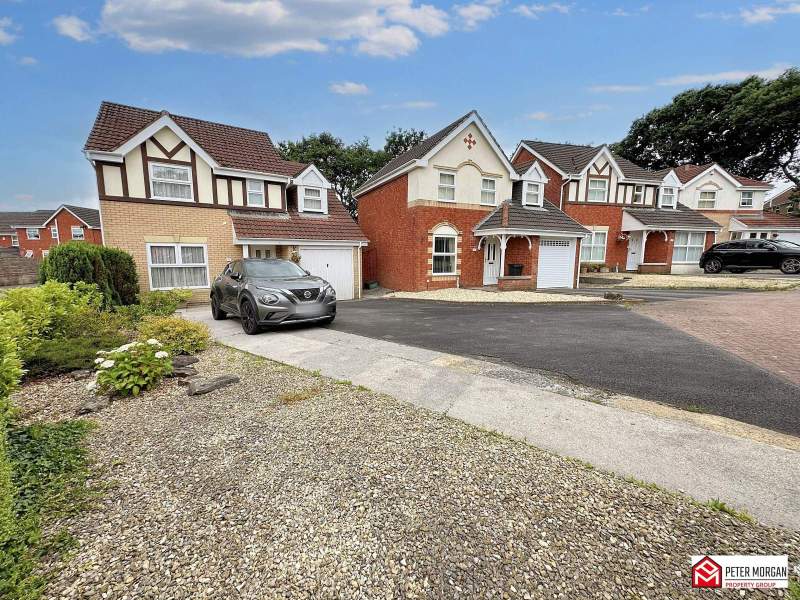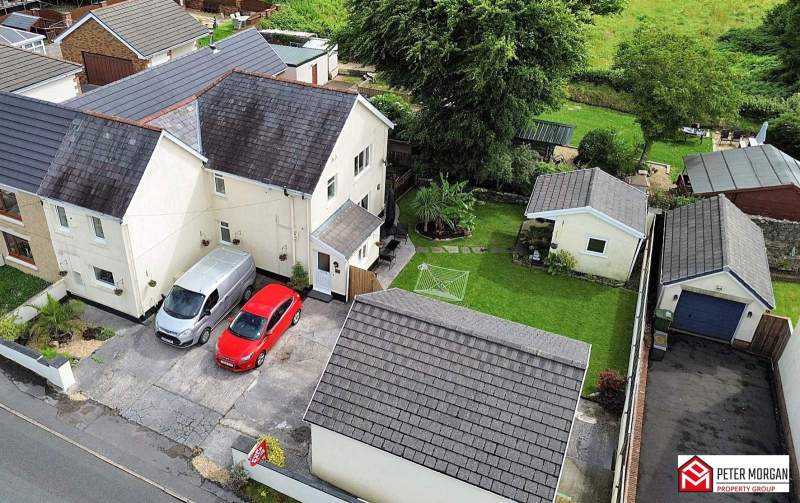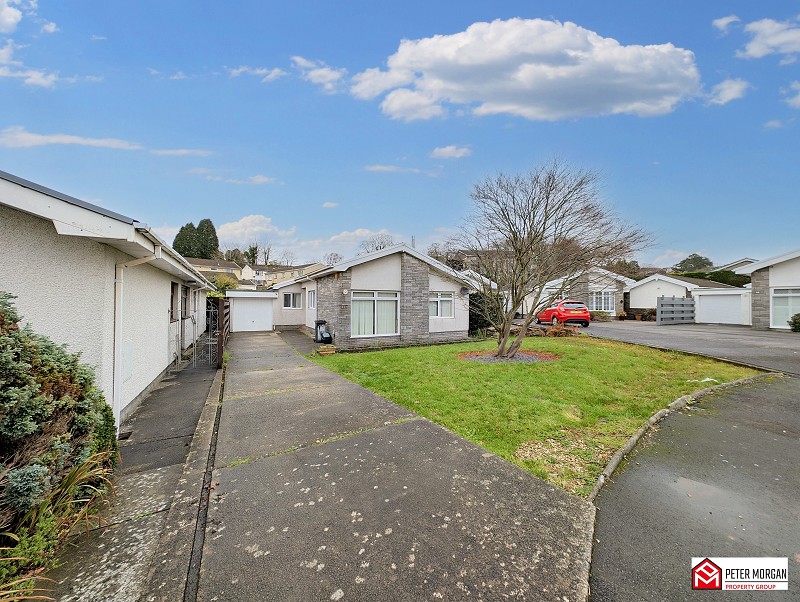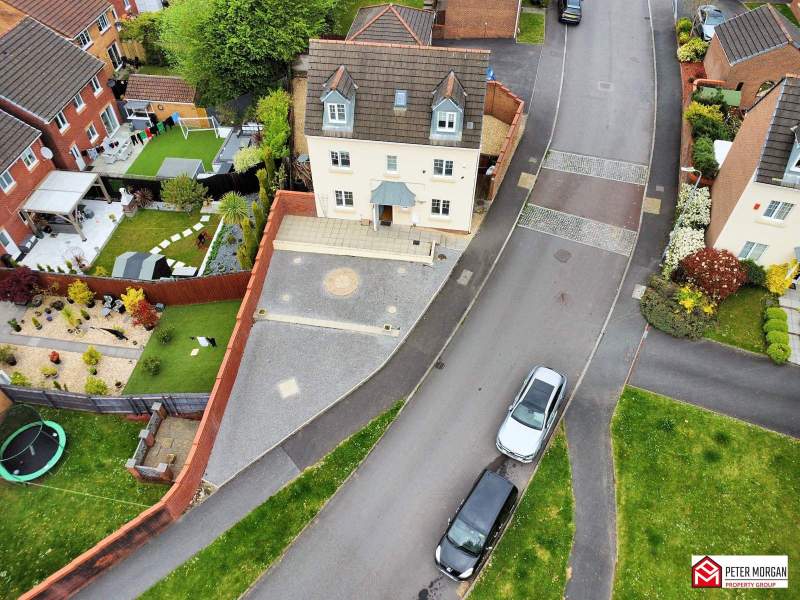- Well present 4 bedroom detached bungalow
- Upside down living accommodation
- Lounge/ dining room with French doors to decked area
- Family shower room
- Kitchen and utility room
- within easy reach of local shops, school and amenities. The rail link to Cardiff is a short walk away
- Approximately 1.4 miles from Maesteg Town centre and 7 miles from the M4 at Junction 36
- uPVC double glazing and gas central heating
- Viewing is highly recommended
- Council Tax Band: E. EPC:D
4 Bedroom Detached Bungalow for sale in Maesteg
WELL PRESENTED FOUR BEDROOM DETACHED REVERSE LIVING BUNGALOW SITUATED WITHIN THE POPULAR AND SOUGHT AFTER AREA OF MILL VIEW ESTATE.
This home is situated on a flat plot within easy reach of local shops, school and amenities, the rail link to Cardiff is a short walk away. This Ideal family home is situated within a quiet cul-de-sac, overlooking Celtic Park. Approximately 1.4 miles from Maesteg Town centre and 7 miles from the M4 at Junction 36.
The property benefits from wonderful surrounding views, and comprises ground floor hallway, utility room, larger than average lounge/ dining room, kitchen and family shower room. Lower ground floor hallway and 4 bedrooms. Externally there is a driveway, generous sized front and rear gardens and a balcony area off the lounge which on a sunny day benefit from the panoramic views.
Viewing's come highly recommended.
GROUND FLOOR
Entrance
uPVC door to front with glass panels to either side. Doorway to utility room. Double doors leading to hallway. Tiled floor.
Utility Room
Fitted with a range of wall and base units with tiled worktop. Tiled floor. uPVC double glazed window to front. Plumbed for automatic washing machine. Space for tumble dryer or dishwasher.
Hallway
Stairs leading down to lower ground floor. Wood and steel balustrade. Radiator. Door to storage area housing gas central heating boiler. Doors to lounge, kitchen and family shower room.
Family Shower Room
uPVC double glazed window to rear. 3 piece shower suite comprising low level w.c, stone bowl wash hand basin sitting on a ceramic tile counter top and double walk in shower with electric shower. Fully tiled walls and floor. Chrome heated towel rail.
Kitchen
uPVC double glazed window to front. Fitted with a range of wall mounted and base units with worktop. Breakfast bar. 2 stainless steel sinks and drainer with mixer tap. Range gas cooker and chrome chimney extractor hood with chrome splashback. Integral fridge freezer. Tiled floor. Tiled splashbacks.
Lounge/Dining Room
Double aspect room with uPVC double glazed windows to side and rear. uPVC double glazed French doors leading to decked balcony area with wrought iron balustrade. Laminate flooring. Modern electric granite feature fireplace. 2 radiators.
LOWER GROUND FLOOR.
Hallway
Carpeted staircase. Fitted carpet. Radiator. Doors to all bedrooms.
Bedroom 1
uPVC double glazed window to side. Laminate flooring. Radiator. Full length fitted wardrobes.
Bedroom 2
uPVC double glazed window to side. Laminate flooring. Radiator. Full length fitted wardrobes.
Bedroom 3
uPVC double glazed window to rear. Laminate flooring. Radiator. Full length fitted wardrobes.
Bedroom 4
uPVC double glazed french doors leading to rear garden. Laminate flooring. Radiator. Full length fitted wardrobes.
EXTERIOR
Front Garden
Paved driveway with wrought iron double gates. Gravelled area to side.
Rear Garden
Rear and side gardens are laid to lawn and paved patio area leading to side entrance. Decked area leading to master bedroom. Block built outhouse with uPVC door and window.
Mortgage Advice
PM Financial is the mortgage partner within the Peter Morgan Property Group. With a fully qualified team of experienced in-house mortgage advisors on hand to provide you with free, no obligation mortgage advice. Please feel free to contact us on 03300 563 555 or email us at bridgend@petermorgan.net (fees will apply on completion of the mortgage).
Council Tax Band : E
Important Information
- This is a Freehold property.
Property Ref: 261018_PRB10691
Similar Properties
Cloda Avenue, Bryncoch, Neath, Neath Port Talbot. SA10 7FH
4 Bedroom Detached House | £310,000
Desirable Location | Detached Family Home | Well Maintained Throughout | Freehold | Four Bedrooms | Main Bedroom Having...
Ffordd Y Robin Goch, Coity, Bridgend, Bridgend County, CF35 6GH
3 Bedroom Detached House | Offers in region of £310,000
3 bedroom detached home on a corner plot | Immaculately presented throughout | South facing landscaped rear garden | Fam...
Heol Y Meinciau, Pontyates, Llanelli, West Glamorgan, SA15 5SN
3 Bedroom End of Terrace House | £310,000
Three Bedroom Semi Detached House | Driveway Providing Off-Road Parking | Freehold | EPC - C | Council Tax - D | Conveni...
Ffrwd Vale, Neath, Neath Port Talbot. SA10 7EN
3 Bedroom Detached Bungalow | £315,000
NO ONWARDS CHAIN | Sought After Location | Detached Bungalow | Freehold | EPC - D | Driveway & Garage | Three Bedrooms |...
Penrhiwtyn Drive, Neath, West Glamorgan, SA11 2JF
4 Bedroom Detached House | £320,000
Detached Family Home | Versatile accommodation Over Three Floors | Four Bedrooms & Two En-suites | Lounge & Conservatory...
Ystad Celyn, Maesteg, Bridgend. CF34 9LT
3 Bedroom Detached Bungalow | £320,000
Traditional detached bungalow | 3 bedrooms | Lounge and dining room | Front and rear gardens, garage and driveway | Some...
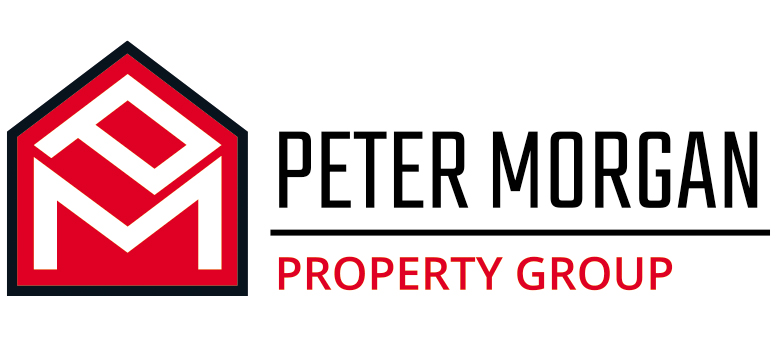
Peter Morgan (Neath)
Windsor Road, Neath, West Glamorgan, SA11 1NB
How much is your home worth?
Use our short form to request a valuation of your property.
Request a Valuation
