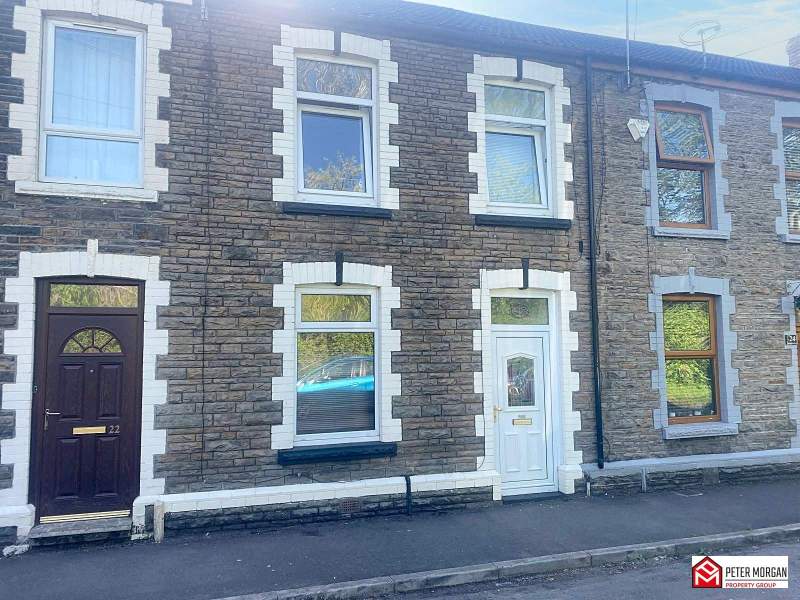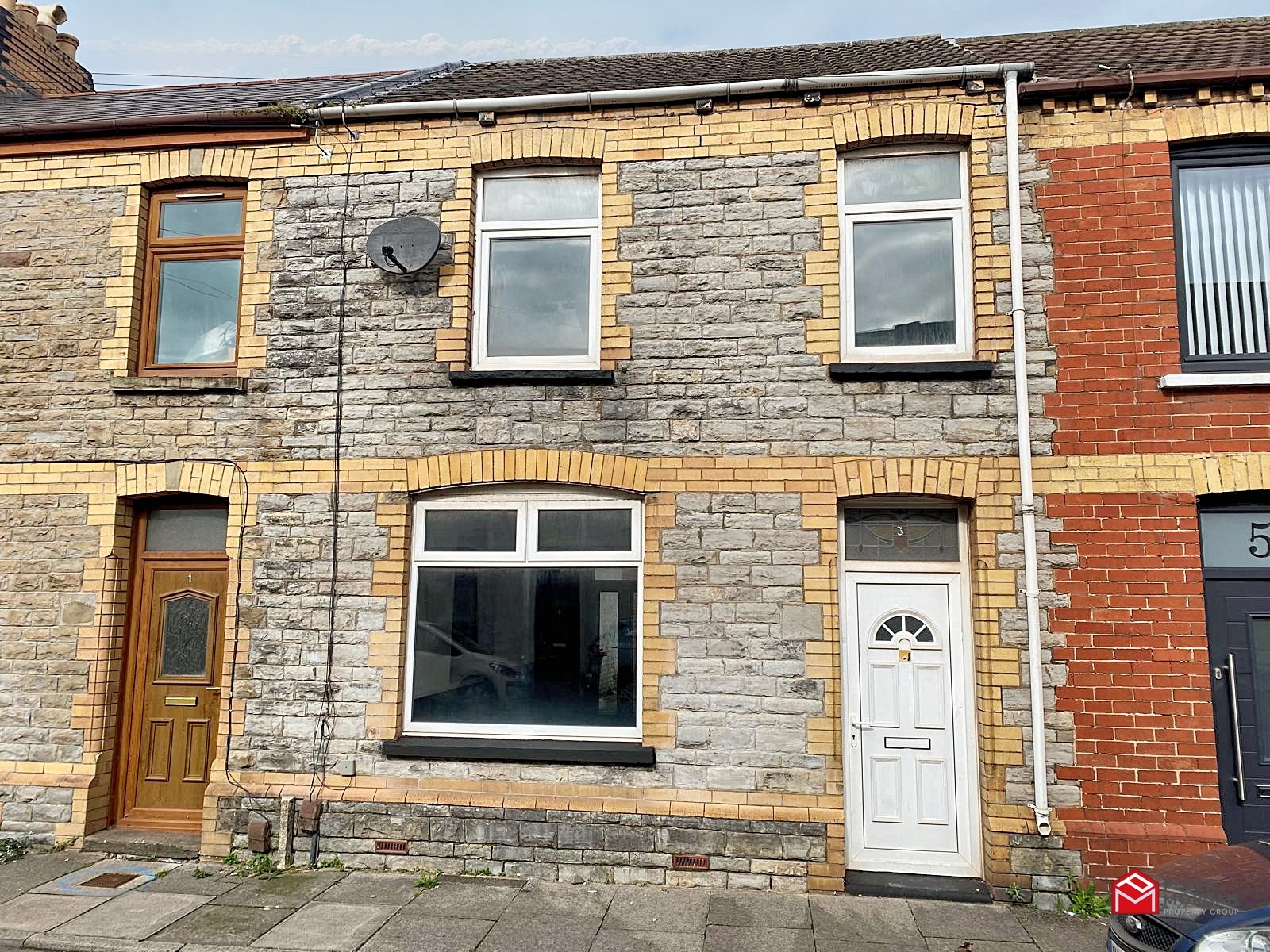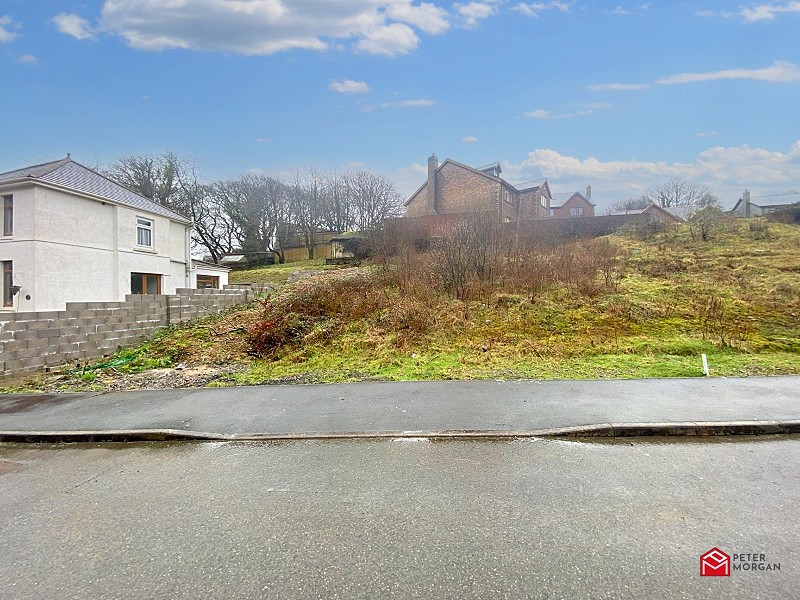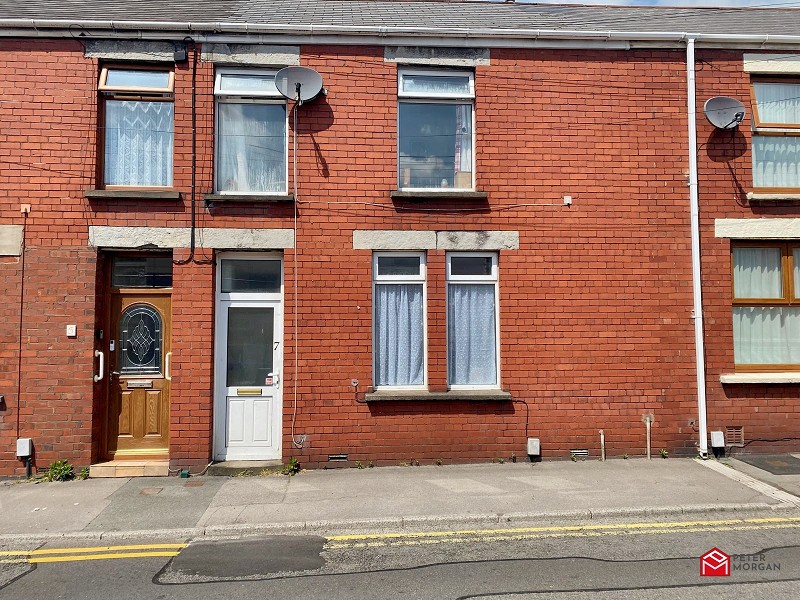- Extended stone fronted late Victorian mid terrace home
- Three bedrooms
- Kitchen/ dining room
- Lounge
- Ground floor family shower room
- Offered with vacant possession
- Situated in a popular location within 1/2 a mile of Maesteg town Centre and approximately 8 miles from the M4 at Jct 36
- Convenient location for local schools Rail and bus links and local amenities
- uPVC double glazing and combi GCH
- Council Tax Band: B. EPC:C
3 Bedroom Terraced House for sale in Maesteg
EXTENDED THREE BEDROOM STONE FRONTED LATE VICTORIAN MID TERRACED HOME WITH POTENTIAL AND OFFERED WITH VACANT POSSESSION.
Situated in a popular location within 1/2 a mile of Maesteg town Centre. A convenient location for local schools Rail and bus links and local amenities. Approximately 8 miles from the M4 at Junction 36.
The property requires part modernisation with accommodation comprising ground floor vestibule hallway plan lounge kitchen/dining room rear hallway family shower room, first floor landing and three bedrooms externally there is a garden to rear with rear access.
The property benefits from UPVC double glazing and Combi gas central heating.
GROUND FLOOR
Vestibule
uPVC double glazed front door. Boxed in electric meter and consumer unit. Original late Victorian tiled floor. Part glazed wood door with leaded stained glass inserts to..
Hallway
Period archway. Original cornicing. Original late Victorian tiled floor. Radiator. Telephone and Internet connection points. 1/4 turn staircase to first floor.
Lounge
uPVC double glazed window to front. Internal window to kitchen. 2 radiators. Brick feature fireplace with marble hearth, mantle and shelving. Boxed in gas meter. Laminate flooring. Understairs store cupboard.
Kitchen / Dining Room
Open plan room divided by archway as follows..
uPVC double glazed window to rear. Fitted kitchen finished with gloss cream doors and brushed steel handles. One and a half bowl composite sink unit with mixer tap. Tiled splashback. Range master electric cooking range comprising double oven, grill, five ring ceramic hob and matching extractor hood. Mosaic tiled splashback. Plumbed for washing machine. Integral dishwasher, fridge and freezer. Tiled floor. 2 radiators. Inset ceiling spotlights to kitchen. Ceiling light to dining area.
Rear Hallway
uPVC double glazed door to rear. Carpet. Tiled walls.
Family Shower Room
uPVC double glazed window to rear. Three-piece suite in white comprising close coupled WC with enclosed cistern, hand wash basin with monobloc tap set in vanity unit and double shower cubicle with mixer shower, grab rails and seat. Sliding glass screen. Chrome heated towel rail. Shaver point. Vanity mirror. Extractor fan. Built in store cupboard with slatted shelf and spotlight.
FIRST FLOOR
Landing
uPVC double glazed window to rear.
Bedroom 1
uPVC double glazed window to front. Radiator. Alcoves.
Bedroom 2
uPVC double glazed window to rear. Radiator. Airing cupboard housing wall mounted Combi gas central heating boiler.
Bedroom 3
uPVC double glazed window to front. Radiator. Carpet. Loft access.
EXTERIOR
Rear Garden
Tiered garden with paved patio, accessible from rear hallway. Courtesy light. Brick dwarf walls and pillars with concrete block inserts. Seven steps with handrail leading to lawned garden area with rear lane pedestrian access.
Mortgage Advice
PM Financial is the mortgage partner within the Peter Morgan Property Group. With a fully qualified team of experienced in-house mortgage advisors on hand to provide you with free, no obligation mortgage advice. Please feel free to contact us on 03300 563 555 or email us at bcb@petermorgan.net (fees will apply on completion of the mortgage).
General Information
Please be advised that the local authority in this area can apply an additional premium to council tax payments for properties which are either used as a second home or unoccupied for a period of time.
Council Tax Band : B
Important Information
- This is a Freehold property.
Property Ref: 261018_PRB11109
Similar Properties
Upper West End, Port Talbot, Neath Port Talbot, SA13 1PU
2 Bedroom Terraced House | £125,000
Modernised 2 bedroom mid terraced home | Newly fitted kitchen | External insulation and overhauled roof | Brand new carp...
Swan Street, Llantrisant, Pontyclun, Rhondda Cynon Taff. CF72 8ED
1 Bedroom Terraced House | £125,000
Situated in the heart of old Llantrisant | Listed 1 bedroom cottage | Cash buyers only | 2 reception rooms and conservat...
Rockingham Terrace, Neath, Neath Port Talbot, SA11 2PB
3 Bedroom Terraced House | £125,000
Mid Terraced Property | Freehold | Three Bedrooms | Village Location | EPC - C / Council Tax Band - B | Gas Central Heat...
Alfred Street, Port Talbot, Neath Port Talbot. SA12 6UL
3 Bedroom Terraced House | £129,000
Potential For An Investment Opportunity | Mid Terraced Property | Freehold | EPC - D | Three Bedrooms | Enclosed Rear Ga...
Varteg Row, Bryn, Port Talbot, Neath Port Talbot. SA13 2RF
Land | £130,000
Building Plot with Full Planning | Freehold | Semi Rural Location | Situated Between Maesteg and Port Talbot | Plans Ava...
Depot Road, Cwmavon, Port Talbot, Neath Port Talbot. SA12 9BA
3 Bedroom Terraced House | £130,000
No Onwards Chain | Convenient Location | Potential For Investment Purposes | Freehold | EPC - D | Council Tax Band - B |...
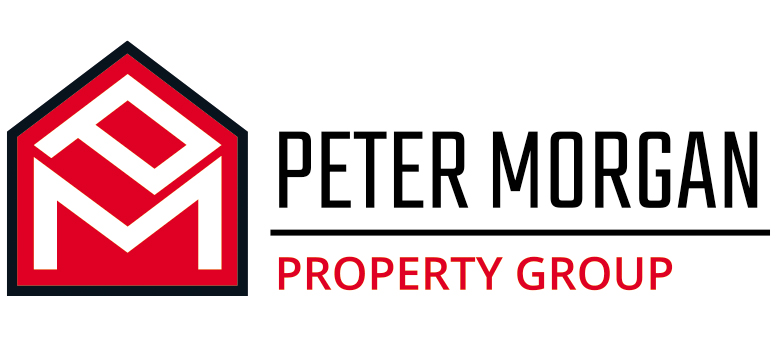
Peter Morgan (Neath)
Windsor Road, Neath, West Glamorgan, SA11 1NB
How much is your home worth?
Use our short form to request a valuation of your property.
Request a Valuation

