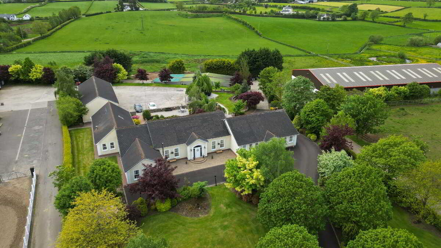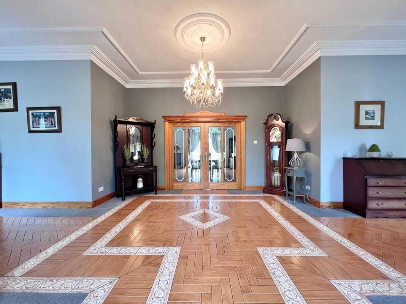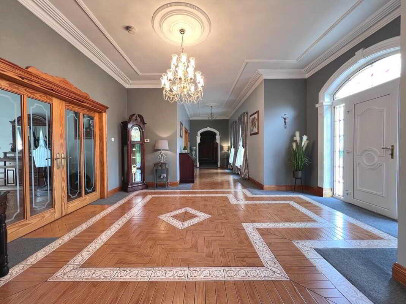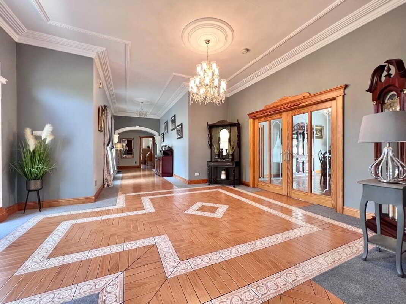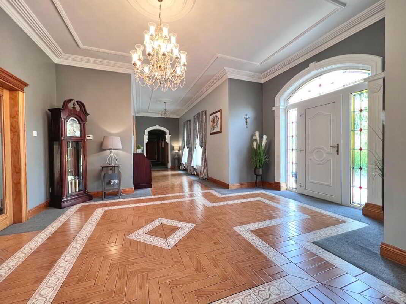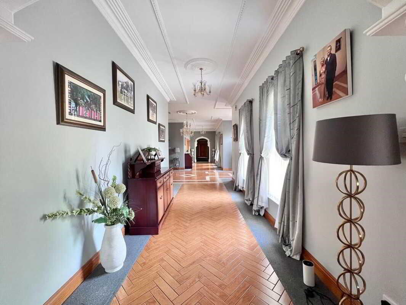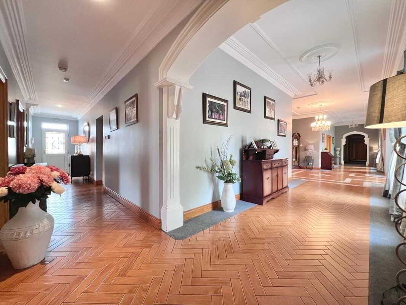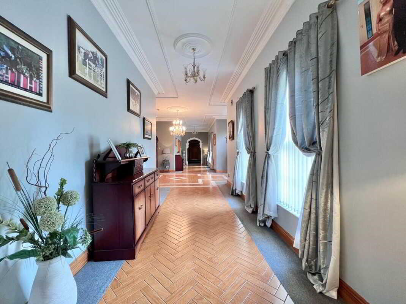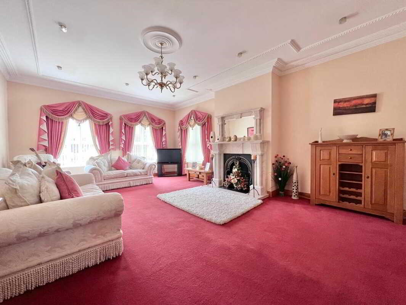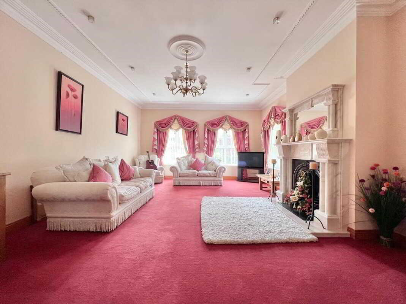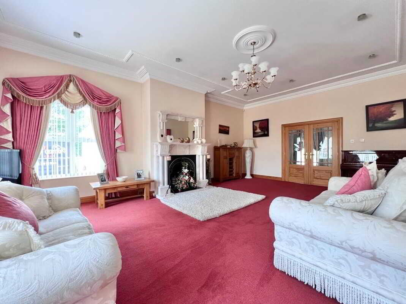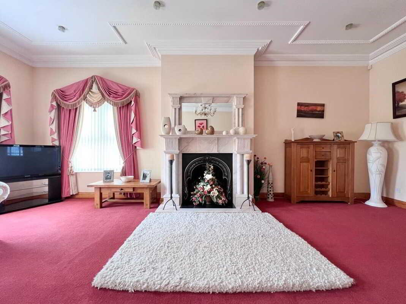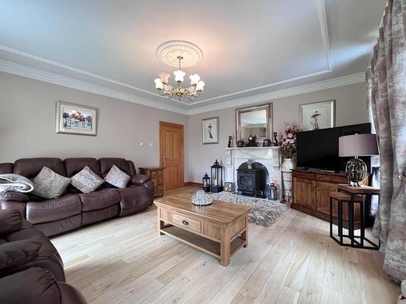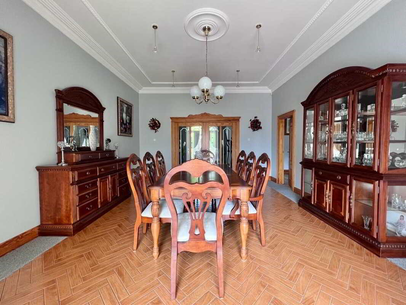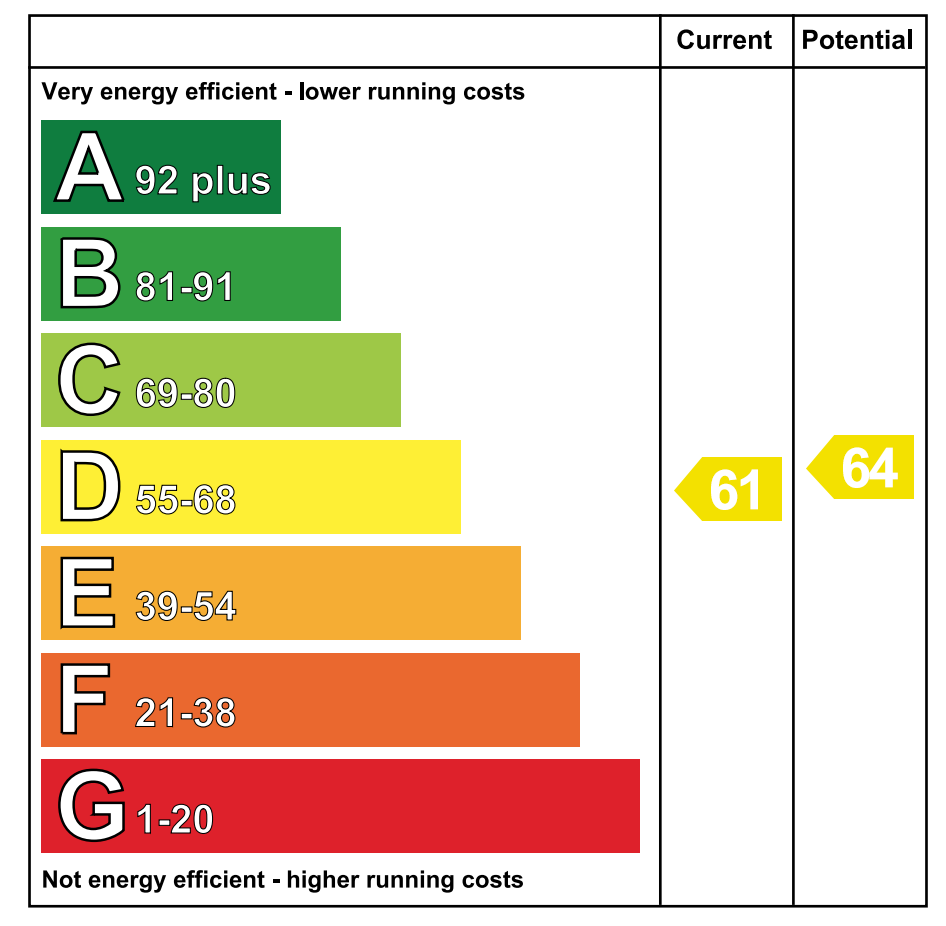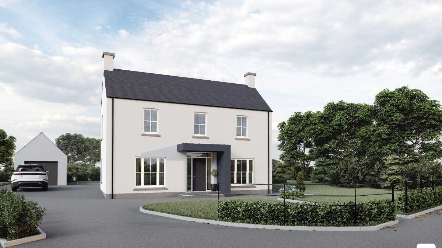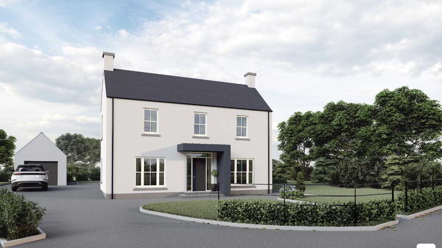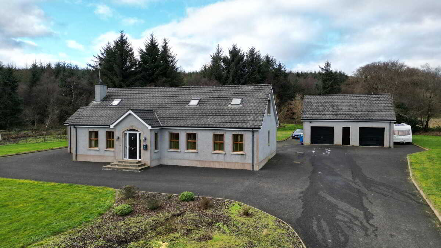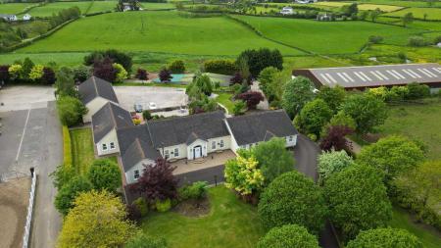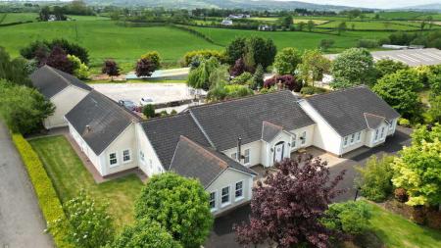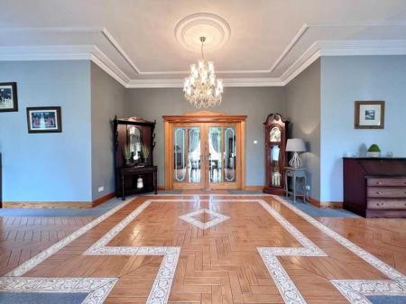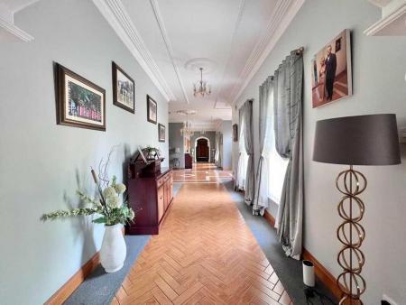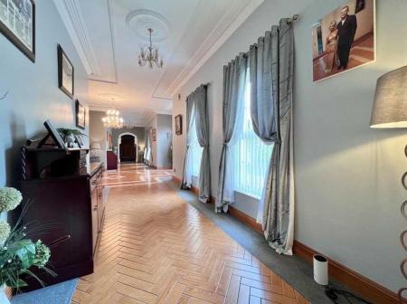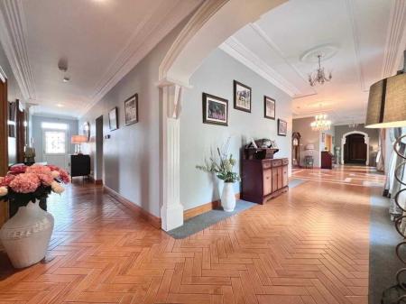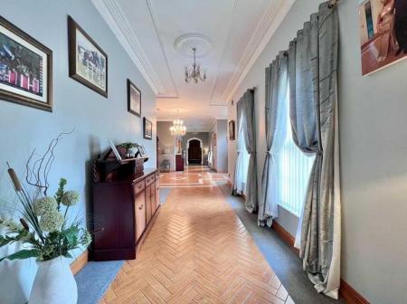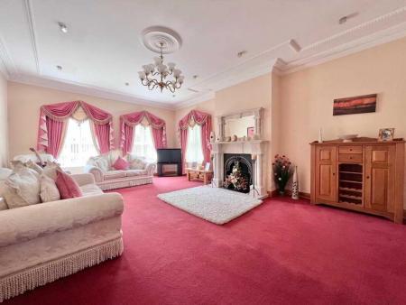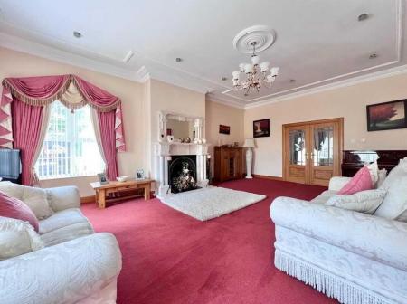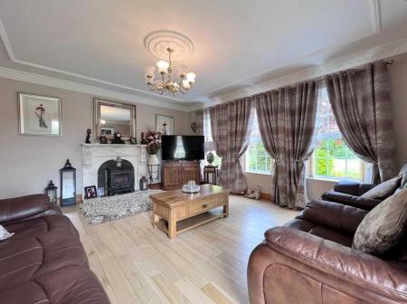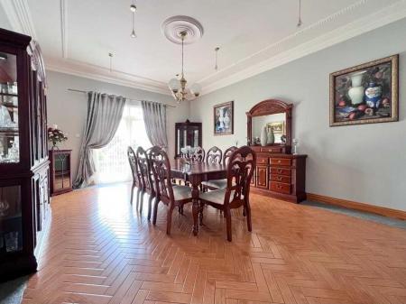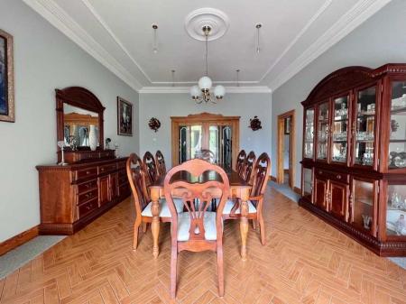- An Incredible Opportunity for those Buyers in search of an Amazing Country Home on the Edge of Magherafelt Town which was Built by the Late John Higgins in the year 2000.
- This Architect Designed Home Extending to around 5,000 sq ft with Gracious & Well Proportioned Accommodation, Feature High Ceilings, Four Reception Rooms, Five Bedrooms & Separate One Bed Apartmen...
- Approached by Sweeping Asphalt Tree Lined Driveway with Mature Gardens either Side Boasting an Array of Beautiful Trees & Shrubs.
- While to the Rear, Magnificent views of Slieve Gallion from the Manicured Rear Garden & Patio.
5 Bedroom Detached House for sale in Magherafelt
Main HouseEntrance HallwayAmazing hotel like entrance hallway runs almost the full length of house with herringbone tiled floor and carpet. Feature high ceilings with magnificent chandeliers and decorative cornicing and centre roses.Drawing RoomGracious drawing room with feature marble fireplace and over mantle mirror, high ceilings, decorative cornicing and centre rose, views to rear over garden and Slieve Gallion.Dining RoomWith herringbone tile floor and carpet, feature high ceilings, decorative cornicing and centre rose, double patio doors to rear, door to kitchen.Family RoomBeautiful room with views out over mature gardens to front of property, marble fireplace with wood burning stove, feature high ceilings, decorative cornicing and centre rose, wood flooring.Tv RoomSmaller type/cosy/snug with feature fireplace, wood floor, recessed lights. Ideal for those cosy winter evenings.Home Office/StudyPrivate home office/study off main hallway with built in office furniture, herringbone tiled floor.Kitchen / DiningLarge Farmhouse style kitchen with fitted solid wood kitchen units and electrical appliances, walls part tiled, floor fully tiled, dining area, feature high ceilings, decorative cornicing and centre rose, door to dining room.Utility RoomWith eye and low level units, belfast sink, walls part tiled, floor fully tiled, plumbed for washing machine, space for tumble dryer.WcWith wc & whb, walls part tiled, floor fully tiled.Master Bedroom (En-Suite)With fitted bedroom furniture, wood floor, dressing room. En-suite with wc, whb, corner shower, walls part tiled, floor fully tiled, built in storage, recessed lights.Bedroom 2With fitted bedroom furniture, wood flooring.Bedroom 3With fitted bedroom furniture, wood flooring.Bedroom 4With fitted bedroom furniture, wood flooring.Bedroom 5With fitted bedroom furniture, wood flooring.Main BathroomCurrently being modernised with new wc, whb, bath, separate shower and tiling.Self Contained Apartment (To Rear of House)Entrance HallLiving RoomWith feature fireplace, wood & tiled floor.Kitchen/DiningWith eye and low level kitchen units, stainless steel sink unit, electric hob & oven, space for washing machine, walls part tiled, floor fully tiled, dining area.Bedroom (En-Suite)With wood floor. En-suite with wc, whb, corner shower, walls part tiled, floor fully tiled.Detached Store/GarageExtends to approx. 1800 sq ft with stables.
Wc & whb. Roller shutter door.
GardensExquisite mature gardens to the front & rear.
Tree lined asphalt driveway with electric gates.
An array of mature trees & shrubs planted.
Water features to both front & rear of house.
Patio area to rear with magnificent views of Slieve Gallion.
Feature garden room in rear garden.
Important information
Property Ref: 11632781_847356
Similar Properties
New Build, Derrygarve Park, Castledawson, Magherafelt
4 Bedroom Detached House | Offers in excess of £445,000
21 Derrygarve Park, Magherafelt, Castledawson
4 Bedroom Detached House | £445,000
20A Tirgan Road, Moneymore, Magherafelt
5 Bedroom Chalet | Offers in excess of £375,000
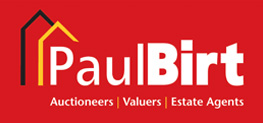
Paul Birt (Magherafelt)
Magherafelt, Magherafelt, Co. Londonderry, BT45 5DD
How much is your home worth?
Use our short form to request a valuation of your property.
Request a Valuation
