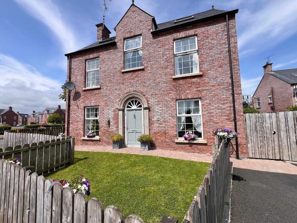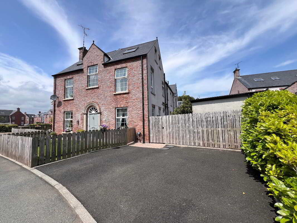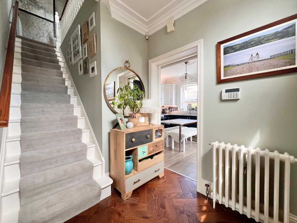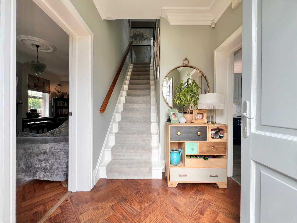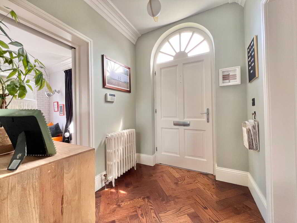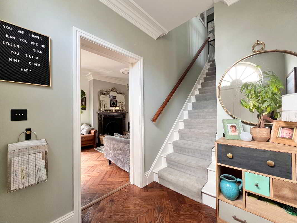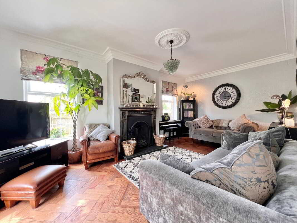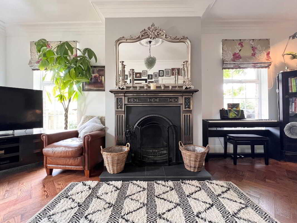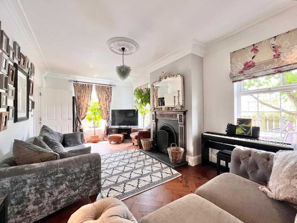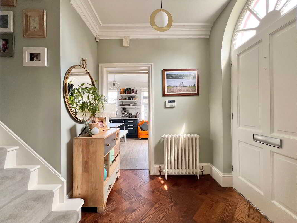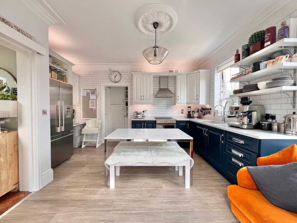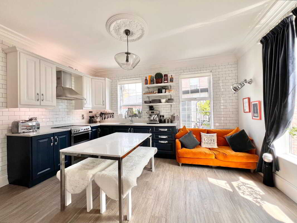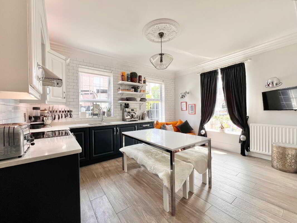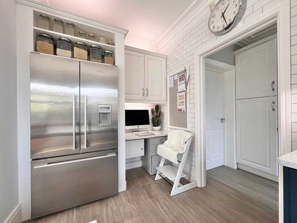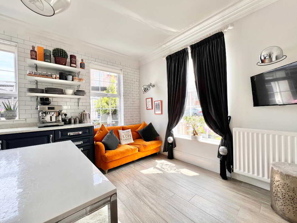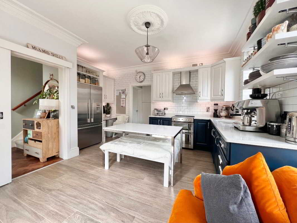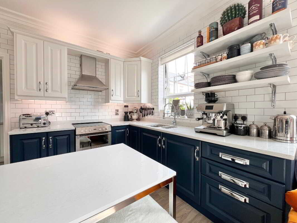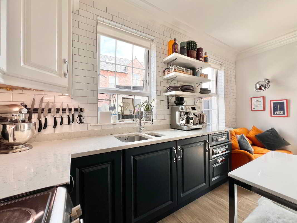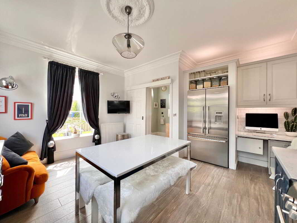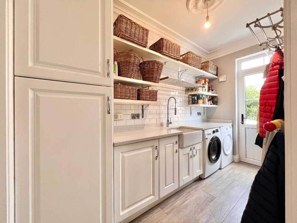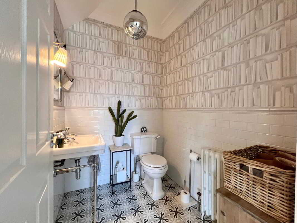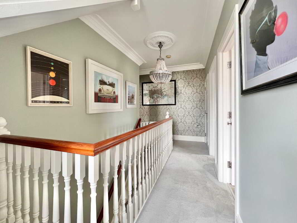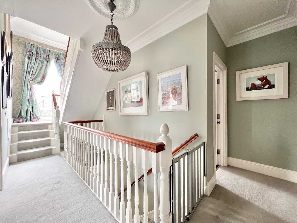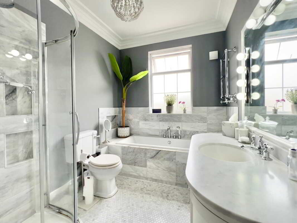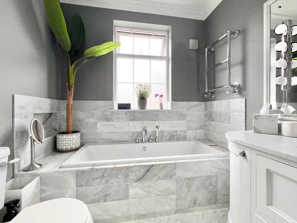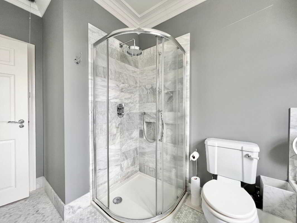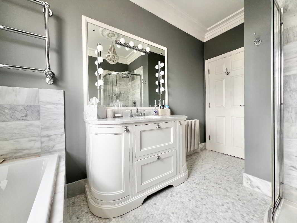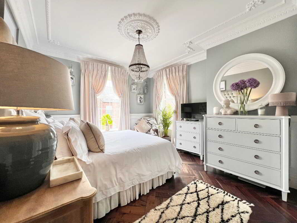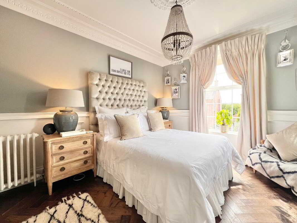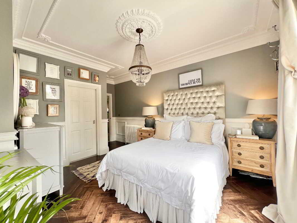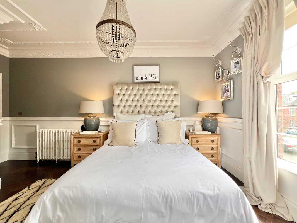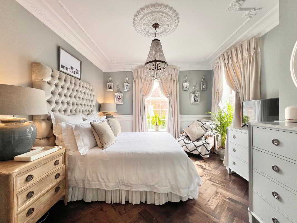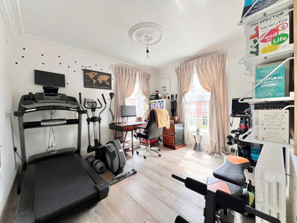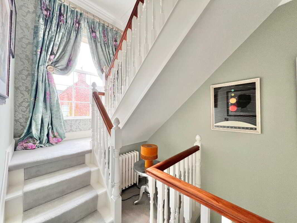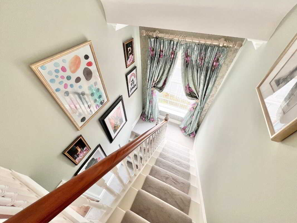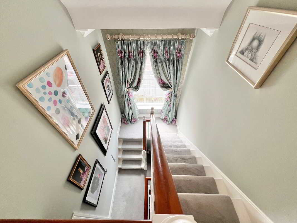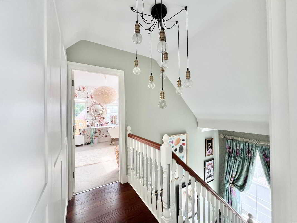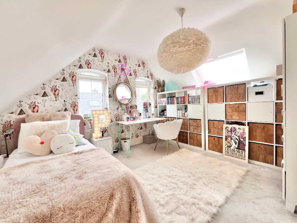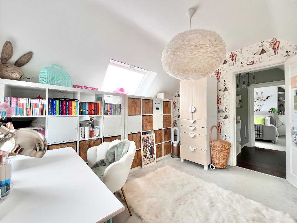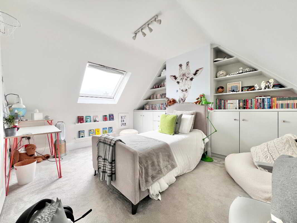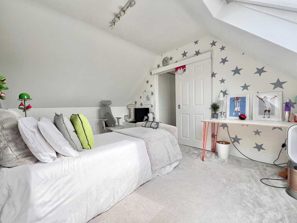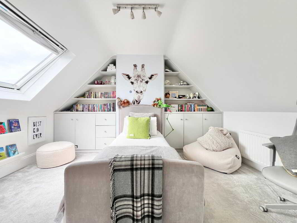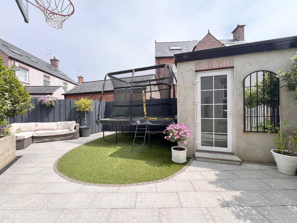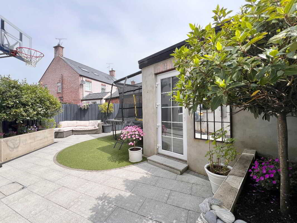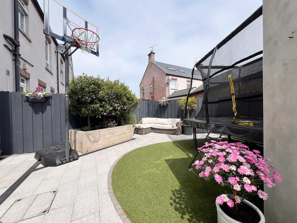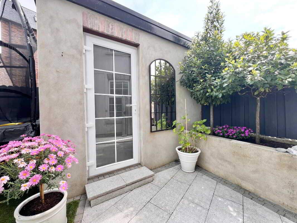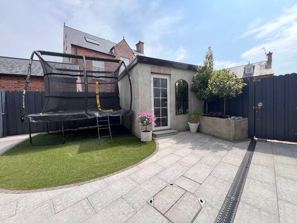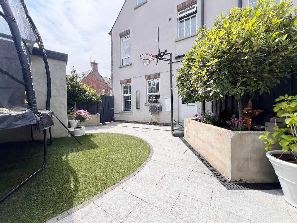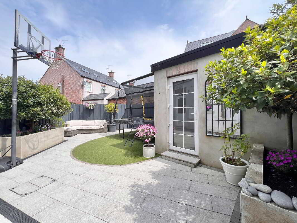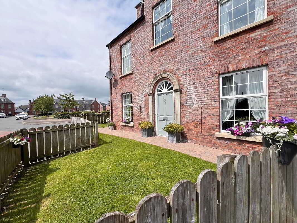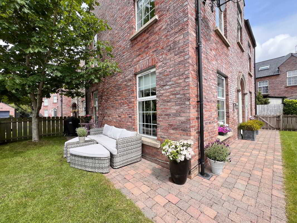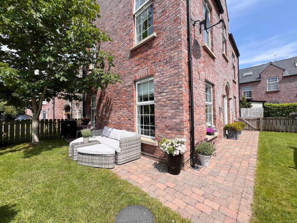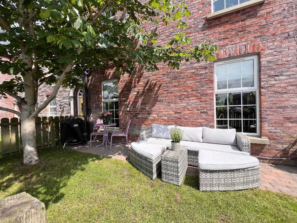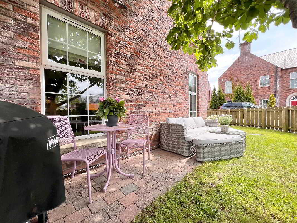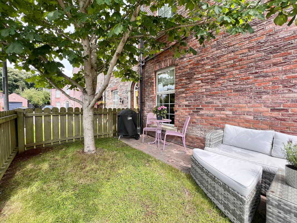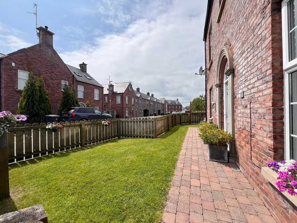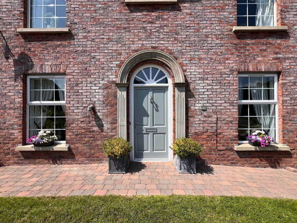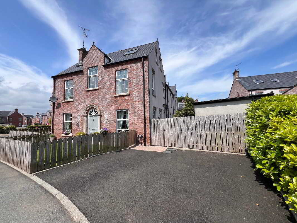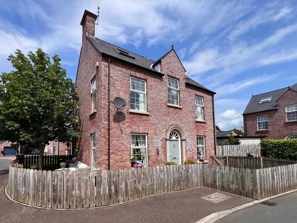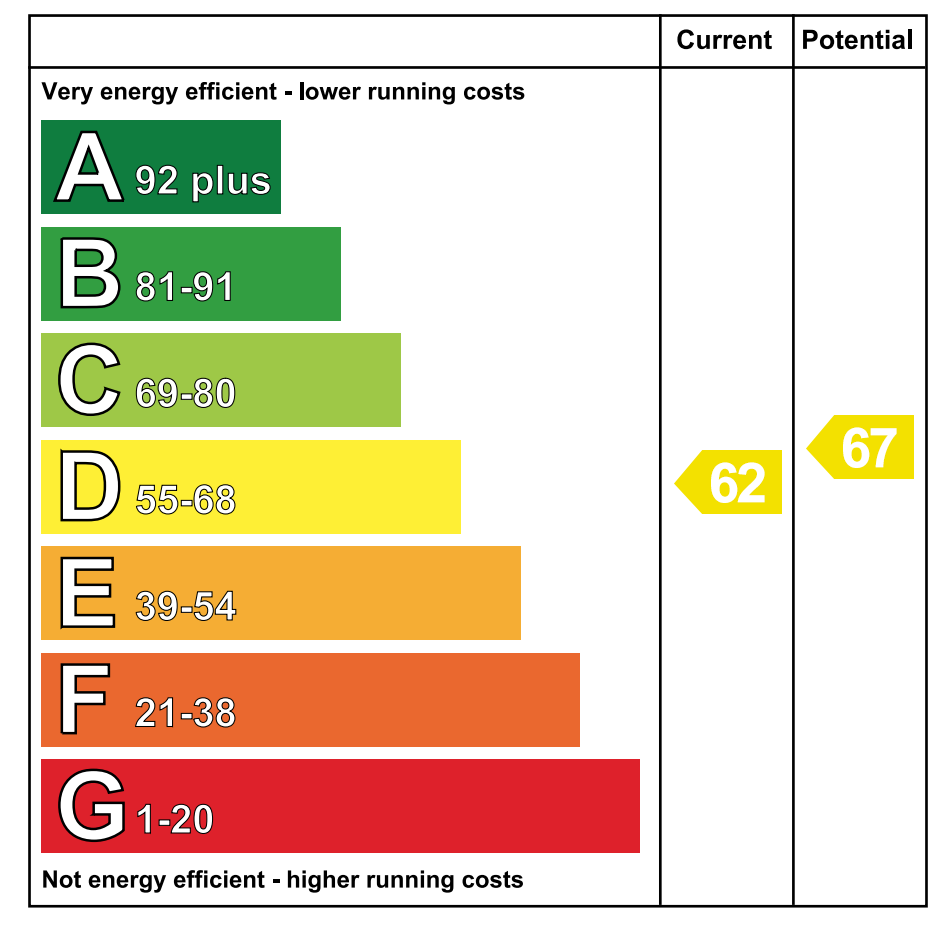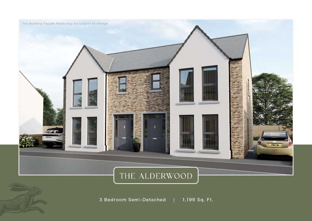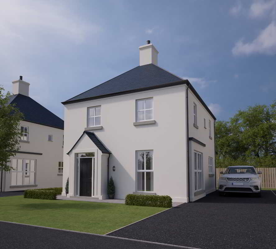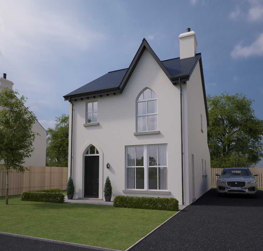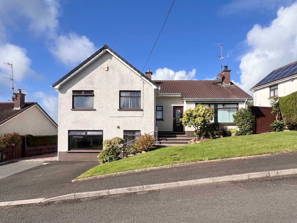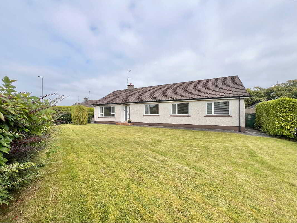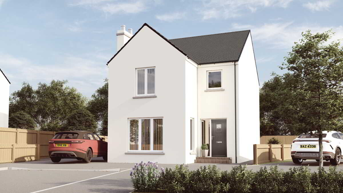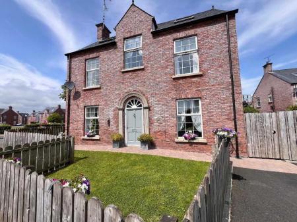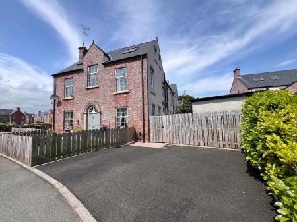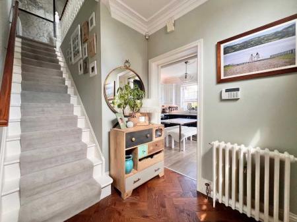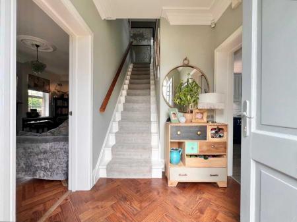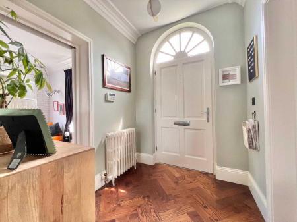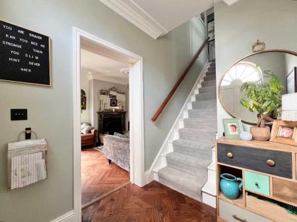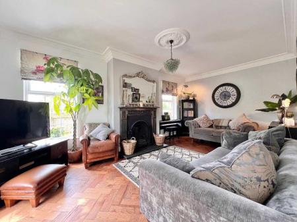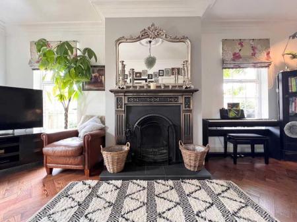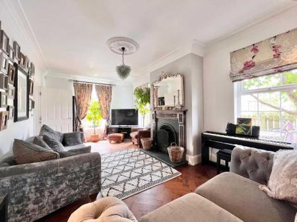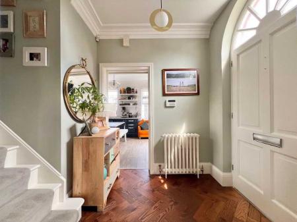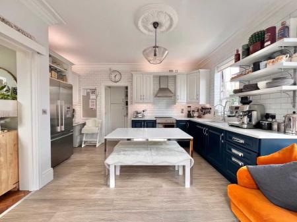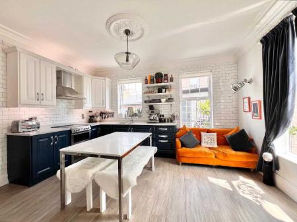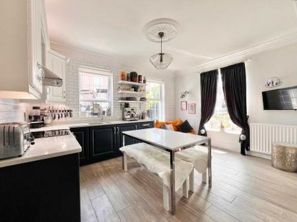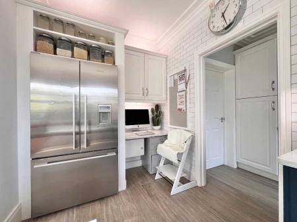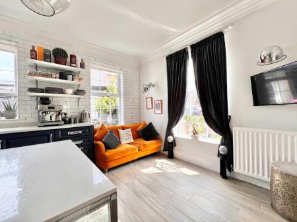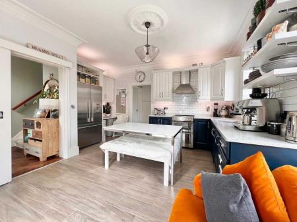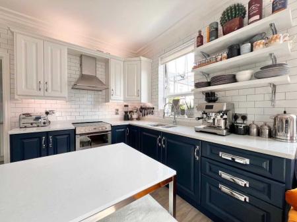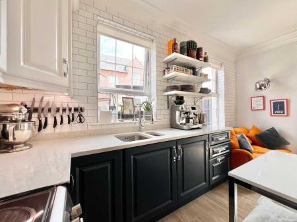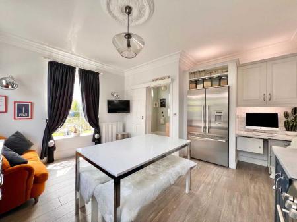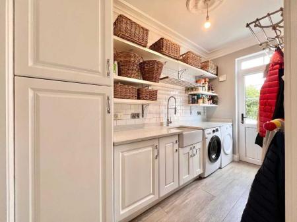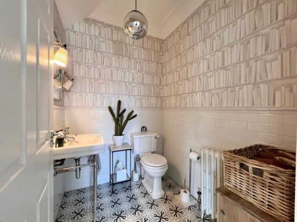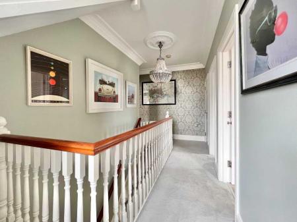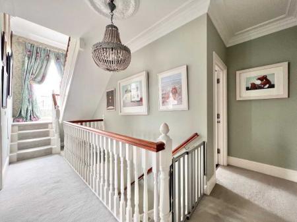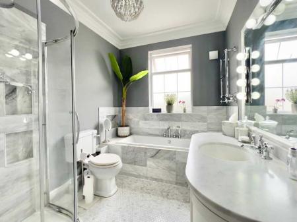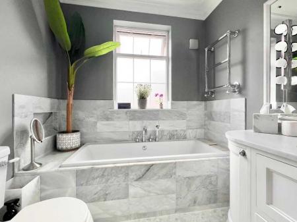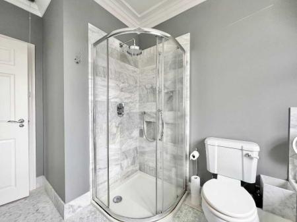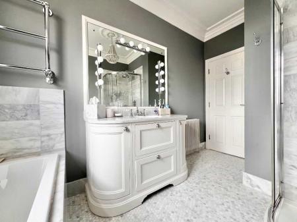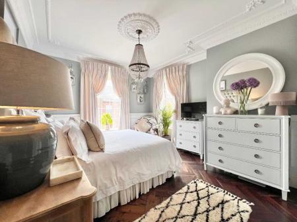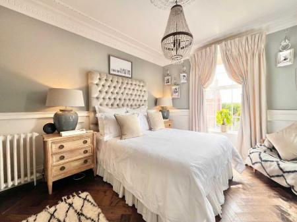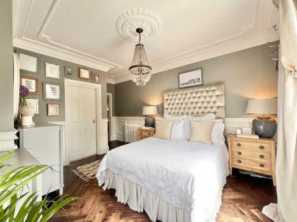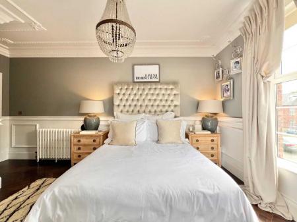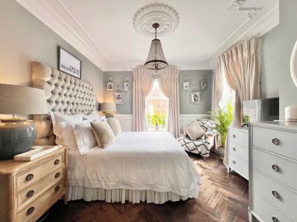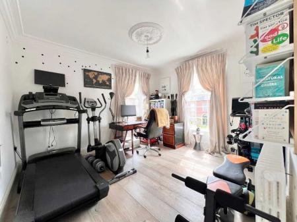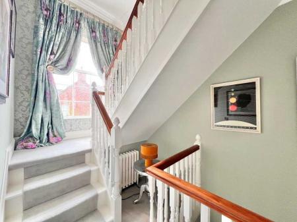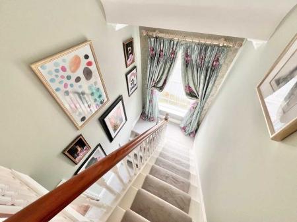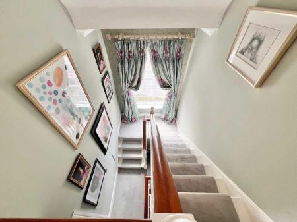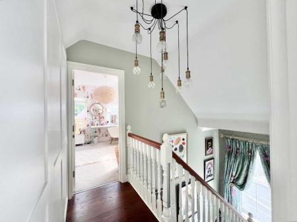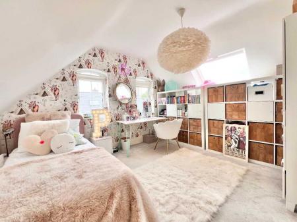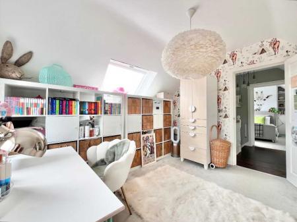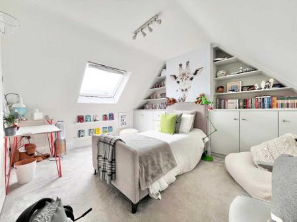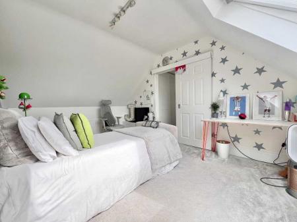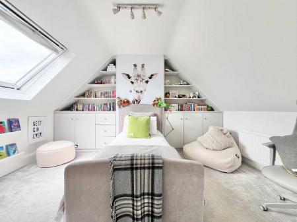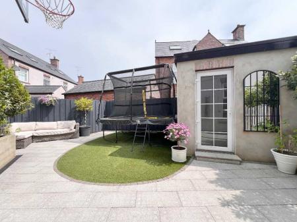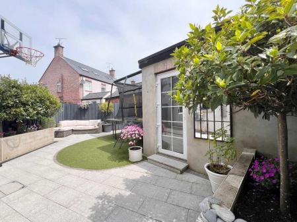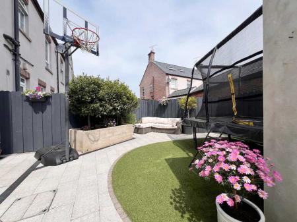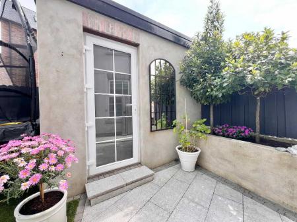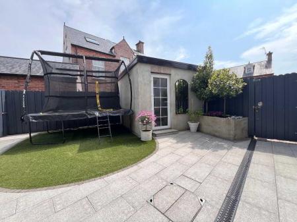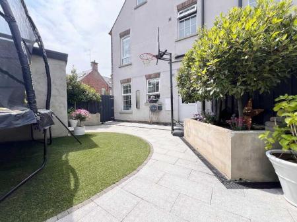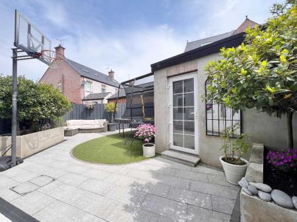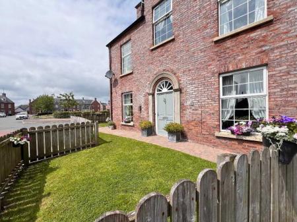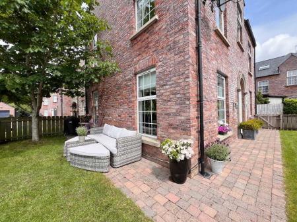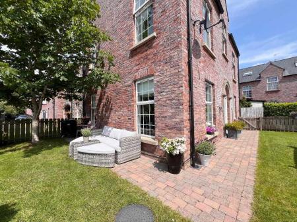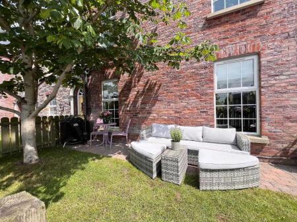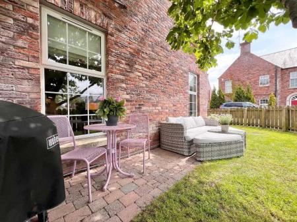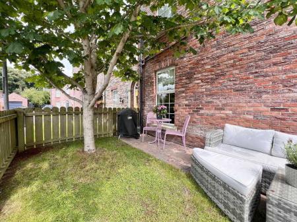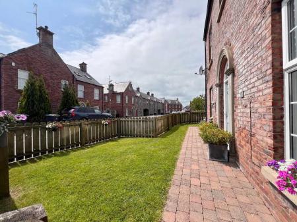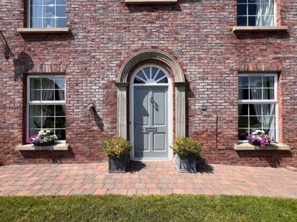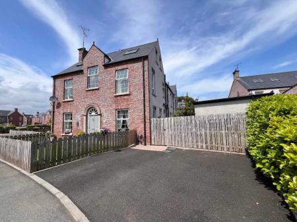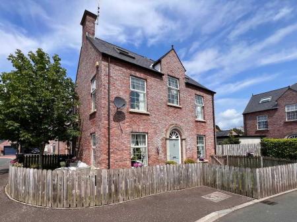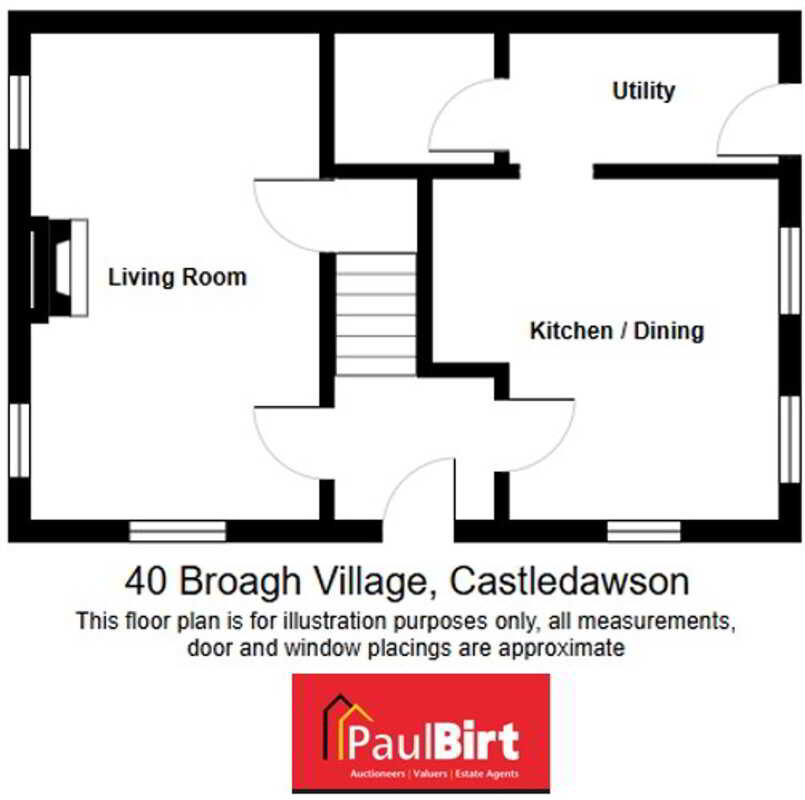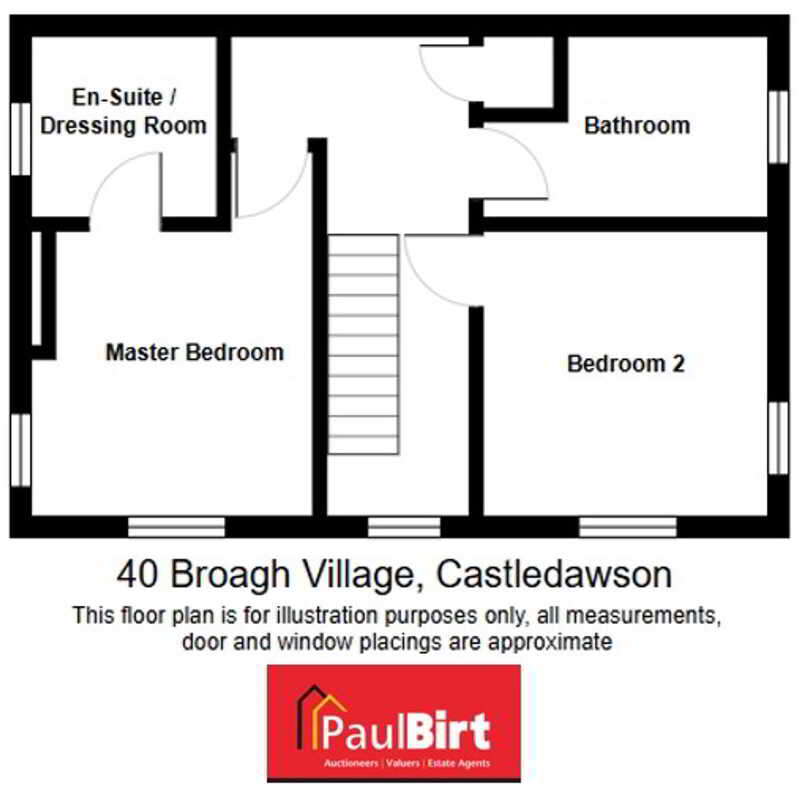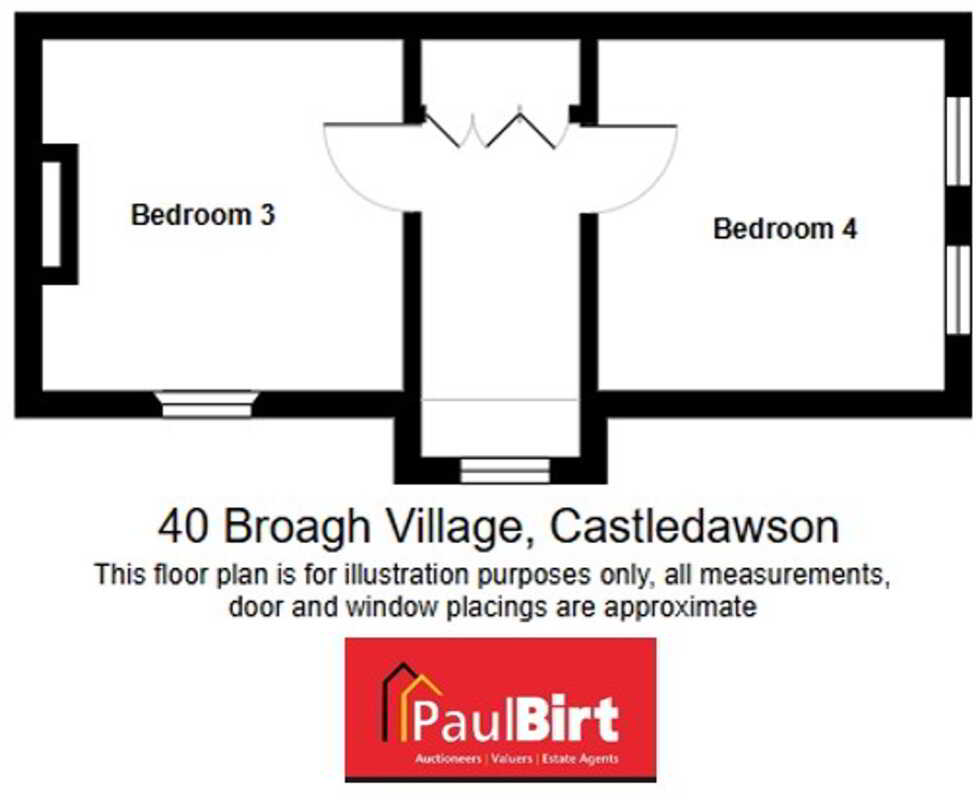4 Bedroom Townhouse for sale in Magherafelt
Paul Birt Estate Agents are delighted to welcome for sale a truly unique opportunity to acquire this exceptionally well-finished link-detached home. This beautiful residence has been renovated to an incredibly high standard with luxurious finishes throughout. Situated in the heart of Mid-Ulster, on the edge of the village of Castledawson, with excellent road networks to all cities and coastal areas within NI, it is the perfect location offering comfort and convenience in every way. Enjoying a highly desirable South/West-facing aspect, capturing sunlight all day, this home has two beautiful outdoor garden areas, perfect for relaxing and entertainment. Inside, extending to 1645 sqft, the home will suit the vast majority of buyers requirements comprising of four spacious bedrooms (one with en-suite/dressing room), a large reception room, modern kitchen / dining / living area, utility room, downstairs WC, and luxurious solid marble family bathroom with high quality sanitary ware. This remarkable home has been thoughtfully considered to maximise space with lots of fitted storage added throughout. Ideally located in an established residential area, residents can enjoy the local amenities in the village of Castledawson with a choice of beautiful restaurants, bakery and the impressive 18-hole Moyola Golf Course. Only a stone's throw from the convenience of Magherafelt town where there are excellent schools, leisure facilities, shops, restaurants and cafes in abundance.
FEATURES
Beautifully maintained home
High specification finish throughout
Excellent Location, being Close to Castledawson Village and the Main A6 Road
Four spacious bedrooms
Bison slabs to first floor
Modern kitchen with feature hand painted units and tiled walls
Luxury solid marble bathroom with Burlington sanitary ware
Burlington sanity ware and Fired Earth tiles to downstairs WC
Trunk wooden floors throughout the home
Decorative cornicing added throughout the home
Cast iron radiators in most rooms
Luxury wool carpet to stairs & landing
Beautiful walnut handrail to staircase & landing
Elegant tall skirting boards throughout
Solid wood internal doors
Feature herringbone wood floor in entrance hall and reception room
Oil fired central heating
Windows double glazed
Enjoys a desirable South/West-facing aspect, capturing sunlight throughout the day
Private tarmac parking offering off-street parking for 2x cars
Two well-maintained outdoor garden areas, ideal for relaxing or entertaining
Block built garage/store with electrics installed
Outdoor insulated plug sockets for car charging.
ACCOMMODATION
GROUND FLOOR
Entrance Hallway:
With herringbone pattern oak parquet flooring, feature stair runner carpet, period style cast iron radiator, ornate cornicing & centre rose.
Living Room:
Spacious light filled reception room with feature cast iron fireplace, herringbone pattern oak parquet flooring by Trunk Floor, ornate cornicing & centre rose, tv point, storage cupboard.
Kitchen, Dining & Living Area:
Fabulous fitted kitchen with a range of hand painted high and low level kitchen units complemented by quartz worktop and up-stand, feature shelving with quality ironmongery, inset sink and a half bowl with built in drainer, stainless steel mixer pull and spray tap, stainless steel extractor hood, integrated dishwasher, metro wall tiles, wood effect tiled floor, ornate cornicing & centre rose, dining & living area, tv point, home office space, space saving sliding door to entrance hallway.
Utility Room:
Fitted with hand painted units, quartz worktop and up-stand, feature shelving with quality ironmongery, Belfast sink, stainless steel mixer tap with spray mode, metro wall tiles, plumbed for washing machine, vented tumble dryer, wood effect tiled floor, ornate cornicing & centre rose.
Downstairs WC:
Two-piece white suite comprising Burlington Edwardian dual flush wc & whb, walls part tiled & floor fully tiled with Fired Earth tiles, ornate cornicing & centre rose.
FIRST FLOOR
Master Bedroom (En-Suite/Dressing Room):
With herringbone pattern oak parquet flooring from Trunk Floor, feature wall panelling, stunning ornate cornicing & centre rose. En-suite/Dressing Room currently used as a dressing room with plumbing in place for en-suite.
Bedroom 2:
Spacious double bedroom with solid wood floor, period style cast iron radiator, ornate cornicing & centre rose.
Bathroom:
Luxury solid marble four piece bathroom with Burlington Edwardian white suite comprising of dual flush wc & freestanding curved vanity unit with inset bowl, illuminated mirror (with heat pad to prevent mirror steaming), corner shower with built in wall niches and rainfall power shower head, chrome Burlington shower handles, vintage styled towel radiator, bath with shower head attachment. Walls and floor finished in luxury solid marble, period style cast iron radiator.
SECOND FLOOR
Bedroom 3:
With luxury wool carpet, fitted with high quality bespoke storage units.
Bedroom 4:
With luxury wool carpet.
Landing:
With fitted bespoke storage units.
GARAGE/STORE:
With glazed pedestrian door, electrics installed.
OUTSIDE:
Tarmacadem driveway to side of property. Fully enclosed gardens to both front and side of property with patio paved area and artificial grass to rear. Hot & cold water taps installed in rear garden area. Outdoor insulated plug sockets installed in rear garden area and to driveway to allow for car charging.
Property Ref: 11632781_1020842
Similar Properties
The Alderwood, Hillside Manor, Killyfaddy Road, Magherafelt
3 Bedroom Semi-Detached House | £239,950
The Palmer, Crockmore View, Draperstown, Magherafelt
3 Bedroom Detached House | £239,950
The Vardan, Crockmore View, Draperstown, Magherafelt
3 Bedroom Detached House | £229,950
3 Bedroom Detached Bungalow | Offers in excess of £249,950
7 Coolshinney Heights, Magherafelt
4 Bedroom Detached Bungalow | Offers in excess of £249,950
House Type 4, Gorteade Park, Kilrea Road, Upperlands
5 Bedroom Detached House | £255,000
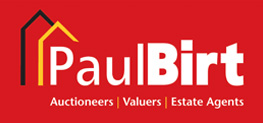
Paul Birt (Magherafelt)
Magherafelt, Magherafelt, Co. Londonderry, BT45 5DD
How much is your home worth?
Use our short form to request a valuation of your property.
Request a Valuation
