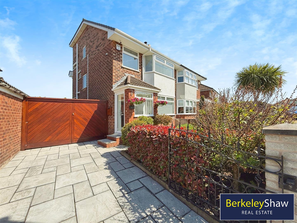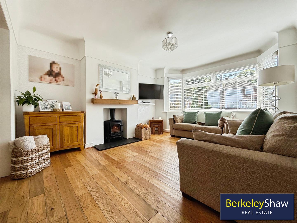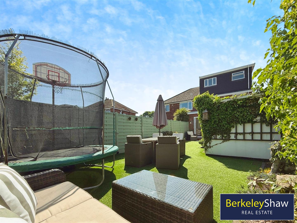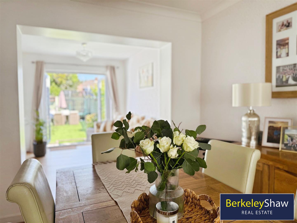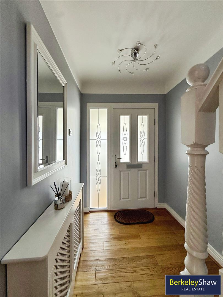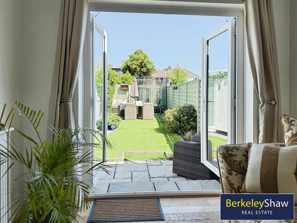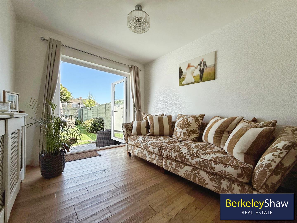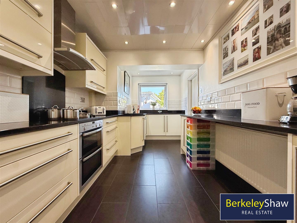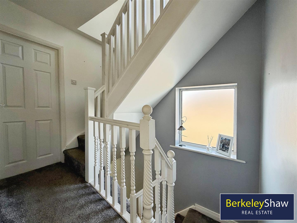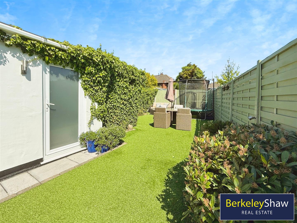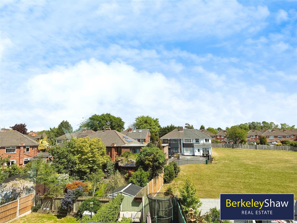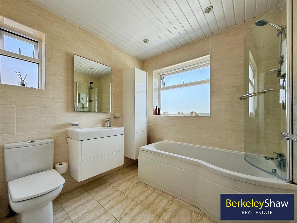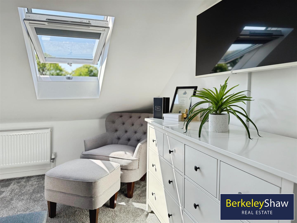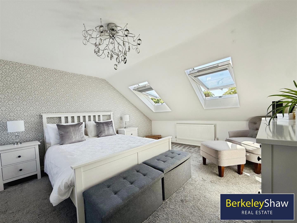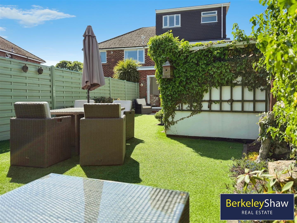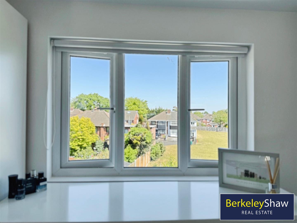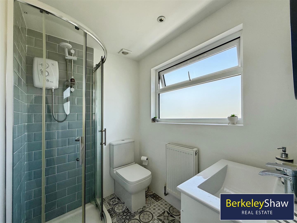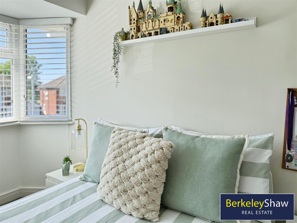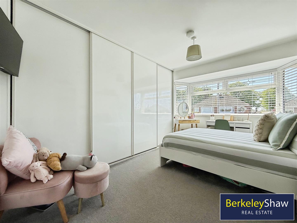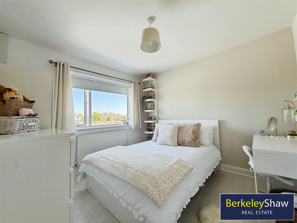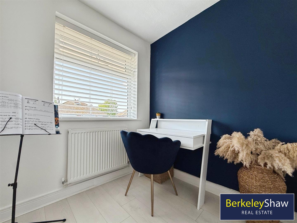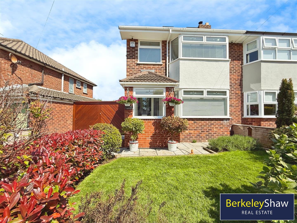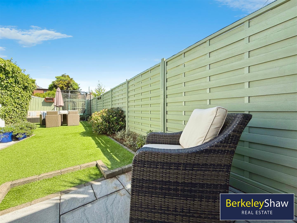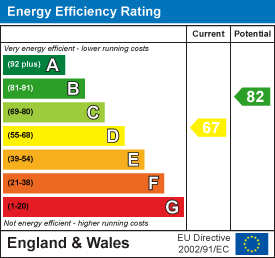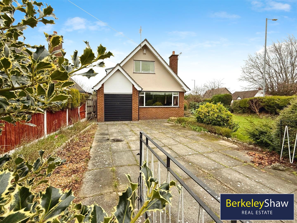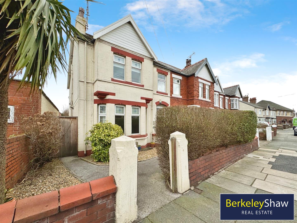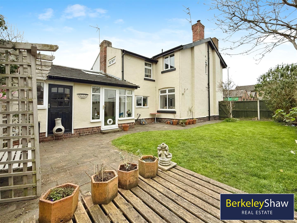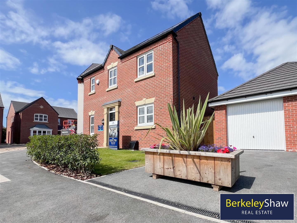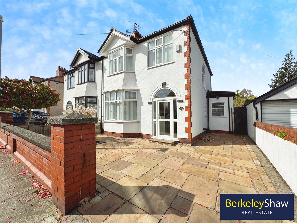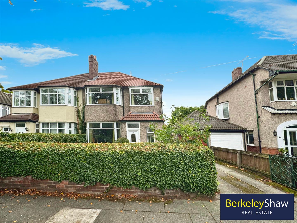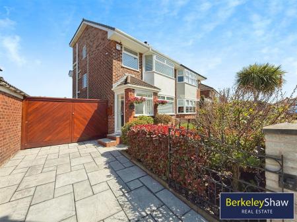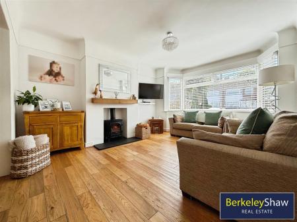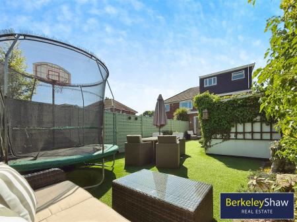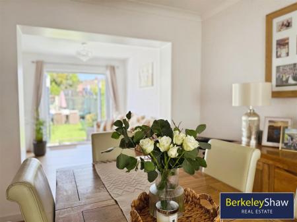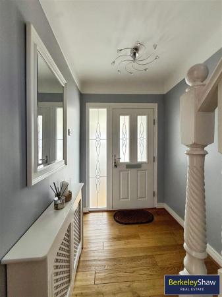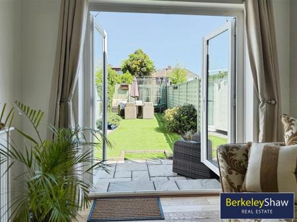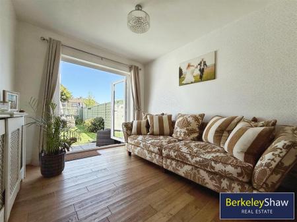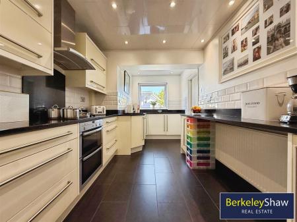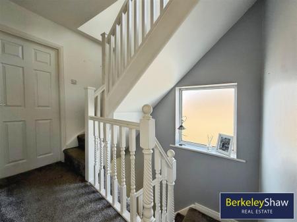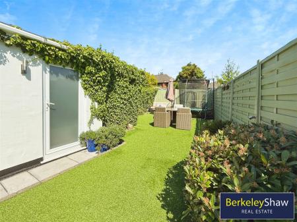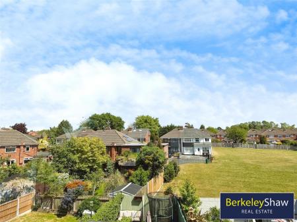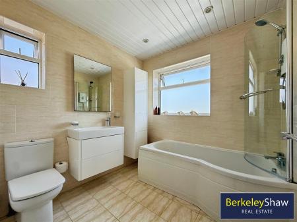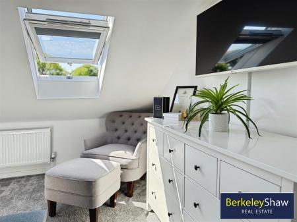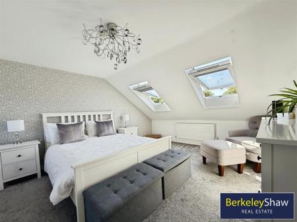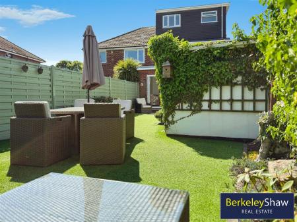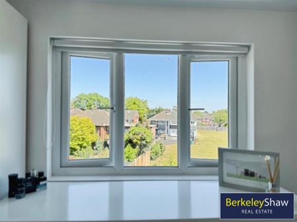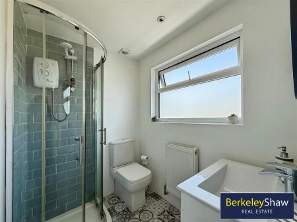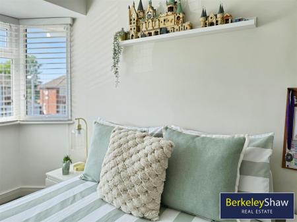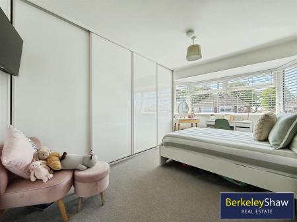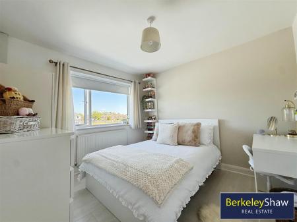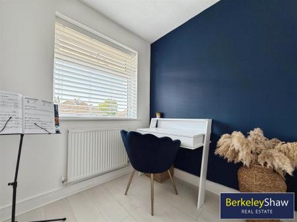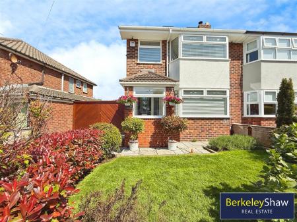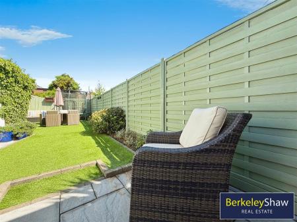- STUNNING - MUST BE SEEN
- EXTENDED to both the rear and the LOFT
- Multi Fuel Burner - Ideal for winter evenings.
- Garden with gate onto rear enclosed field - Ideal for Children & Dogs
- 2nd floor bedroom with en-suite
- Three further bedrooms
- Easy Maintenance Garden with artificial lawn
- Spacious modern kitchen with NEFF integrated appliances
- Driveway, rear garden and Workshop/Garage
- EPC Rating: D
4 Bedroom Semi-Detached House for sale in Maghull
A STUNNING 4 bedroomed family house located in a well sought after and admired residential location with accommodation over three floors and EXTENDED to the side and rear. In an enviable position with a gate through to an enclosed rear field where children can play and furry friends can be walked.
Immaculately presented throughout the accommodation includes a front lounge with MULTI-FUEL BURNER which heats the whole house in the winter months in a cost efficient way. Open through to the dining room which is open to the sun room which is flooded with light from the patio doors to the sunny rear garden.
There is a spacious kitchen/breakfast room with a range of fitted units, black granite work surfaces and drainer, tiled splashbacks, NEFF appliances including integrated dishwasher, oven with over extractor and hob. There is a breakfast bar space for casual dining and plenty of cupboard space for a large family.
To the first floor there are three bedrooms (one with fitted wardrobes) and a contemporary bathroom with neutral white suite including electric shower over the bath.
Outside to the front is driveway with parking for cars, side gates leading to the rear fenced garden with easy maintenance artificial lawn, and sunny patio area. Brick built workshop/garage and store.
Porch - oak flooring, radiator, double glazed windows and door
Entrance Hall - oak flooring, under stairs cupboard, radiator
Living Room - 12' 6'' x 11' 9'' (3.80m x 3.57m) - Multi-Fuel Burner, oak flooring, radiator, double glazed bay window, opening to:
Dining Room - 10' 6'' x 9' 1'' (3.19m x 2.77m) - oak flooring, radiator, opening to:
Sun Room - 11' 1'' x 9' 0'' (3.38m x 2.75m) - oak flooring, radiator, double glazed french doors to rear garden, door to:
Kitchen/Breakfast Room - 17' 3'' x 8' 1'' maximum (5.26m x 2.47m maximum) - inset one and a half sink with drainer, base and drawer units with black granite worktop surfaces over including breakfast bar, wall units, integrated dishwasher, electric hob and double oven, spotlights to ceiling, double glazed window to rear
First Floor Landing - double glazed window, fitted carpet
Front Bedroom 2 - fitted wardrobes, radiator, double glazed bay window
Rear Bedroom 3 - 10' 6'' x 9' 11'' (3.19m x 3.01m) - laminate floor covering, radiator, double glazed window
Front Bedroom 4/Study - 6' 5'' x 6' 1'' (1.96m x 1.86m) - laminate floor covering, radiator, double glazed window
Bathroom - white suite comprising shower bath with electric shower over, wash hand basin in vanity unit, low level w.c, tiled walls, tiled floor, heated towel rail, double glazed window
2nd Floor Landing - double glazed window
Bedroom 1 - double glazed rear window, two velux style roof windows
En Suite Shower Room - corner shower cubicle with Triton electric shower, wash hand basin in vanity unit, low level w.c, radiator, double glazed window
Outside - driveway with parking for car, side gates leading to the fenced rear garden with artificial lawn, patio area
Workshop/Garage - 20' 8'' x 8' 3'' (6.29m x 2.52m) - restricted access for larger vehicles, light and power, up and over door to front, door to garden, door to:
Store - 6' 8'' x 7' 7'' (2.04m x 2.30m) - window to rear
Property Ref: 7776452_33885394
Similar Properties
Southport Road, Formby, Liverpool
2 Bedroom Detached House | Offers Over £325,000
FREEHOLD - NO CHAINThis EXTENDED, 3 bedroom detached house on Southport Road presents an exceptional opportunity for bot...
Myers Road East, Crosby, Liverpool
4 Bedroom Semi-Detached House | Offers Over £325,000
Welcome to this stunning four-bedroom semi-detached home, located on the highly desirable Myers Road East in Crosby, L23...
Byron Road, Blundellsands, Liverpool
3 Bedroom Semi-Detached House | £325,000
A rare opportunity to buy a FREEHOLD CHARACTER home in the heart of Blundellsands which is ideal for families with 2 dri...
3 Bedroom Semi-Detached House | £337,750
FREEHOLD - Completed and Ready to move straight inIdeal for first time buyers The Dalton with single garage and driveway...
Newborough Avenue, Crosby, Liverpool
3 Bedroom Semi-Detached House | Offers Over £340,000
Nestled in the highly sought-after area of Crosby, this extended semi-detached home on Newborough Avenue offers the perf...
The Northern Road, Crosby, Liverpool
4 Bedroom Semi-Detached House | £340,000
Welcome to this charming four-bedroom semi-detached home located on The Northern Road in Crosby, Liverpool. This propert...

Berkeley Shaw Real Estate (Liverpool)
Old Haymarket, Liverpool, Merseyside, L1 6ER
How much is your home worth?
Use our short form to request a valuation of your property.
Request a Valuation
