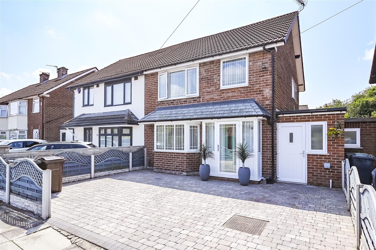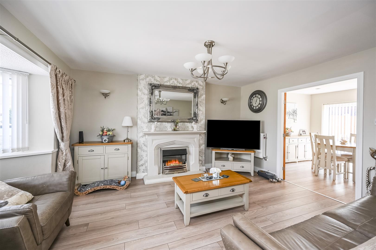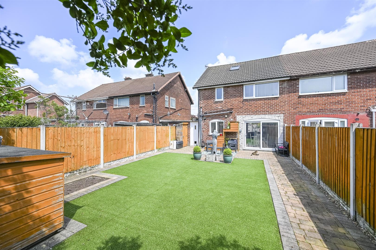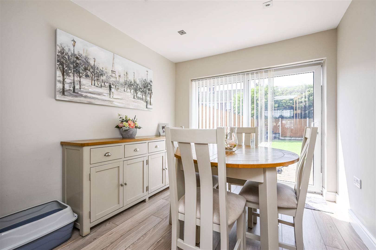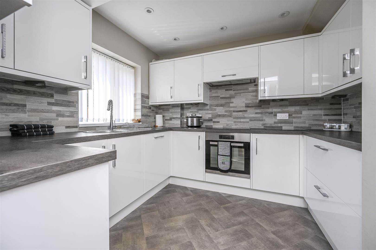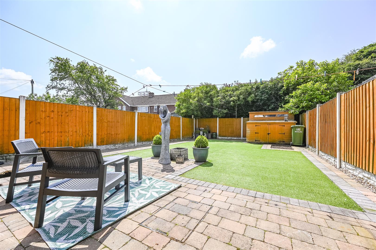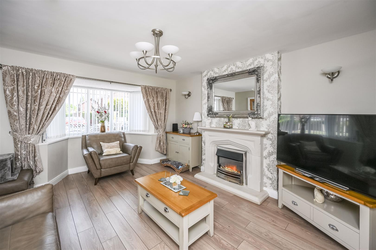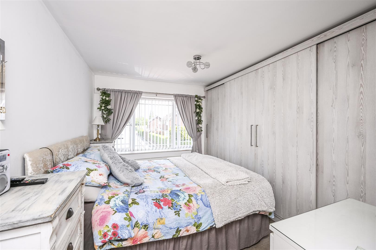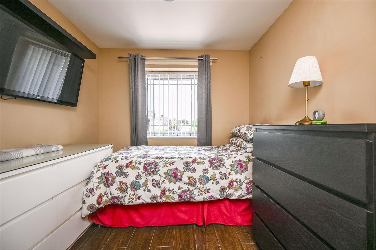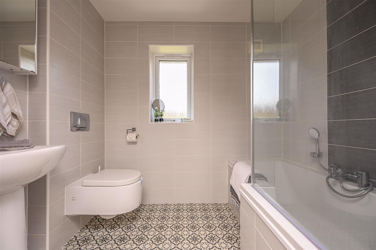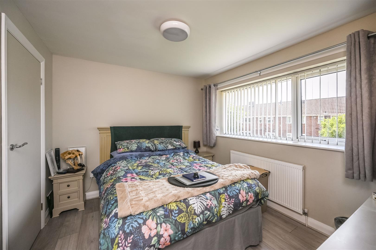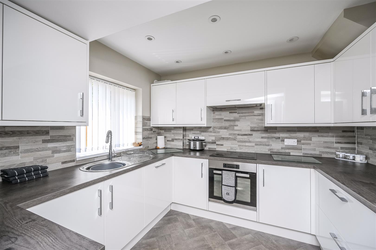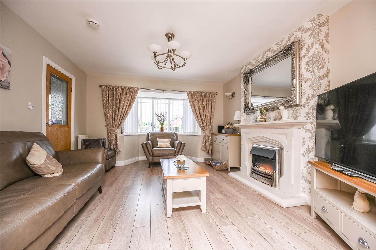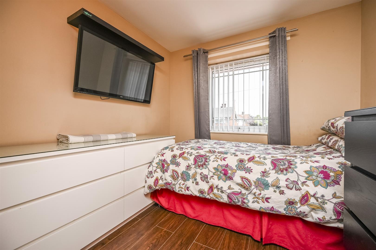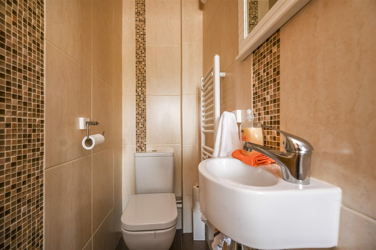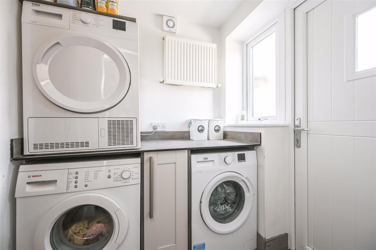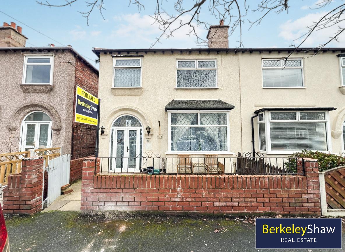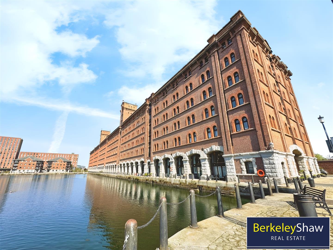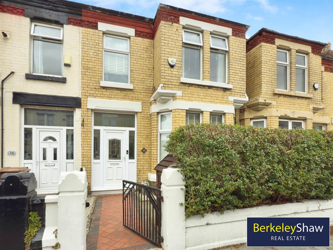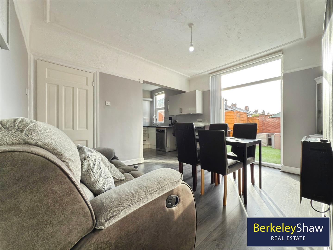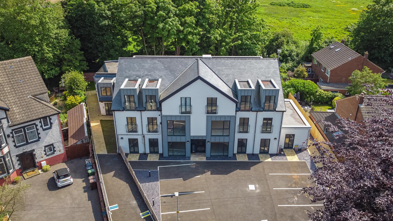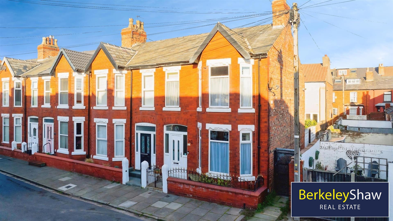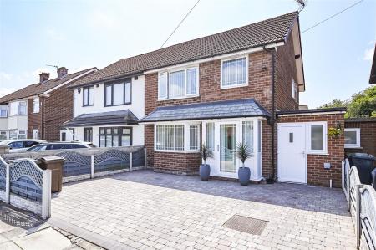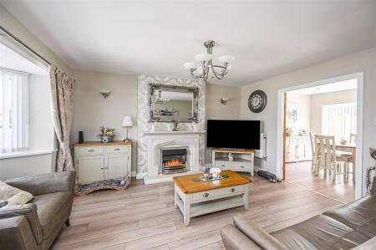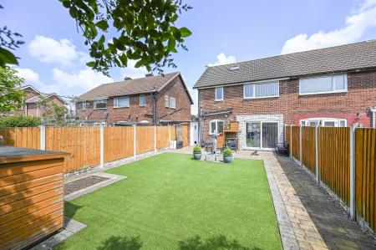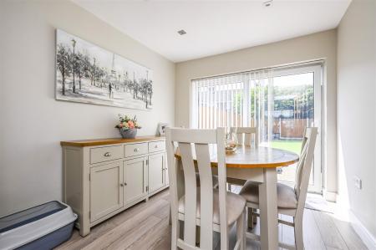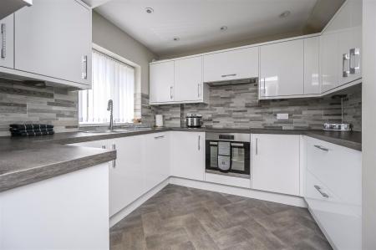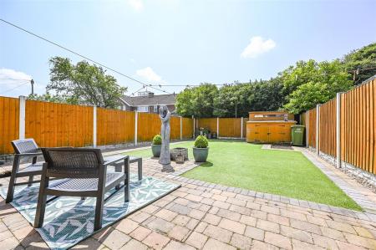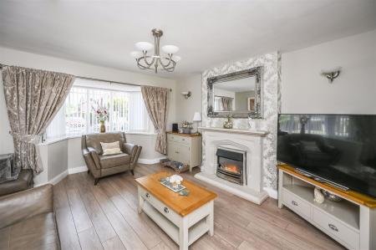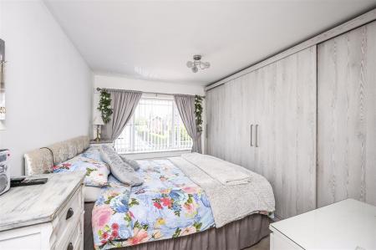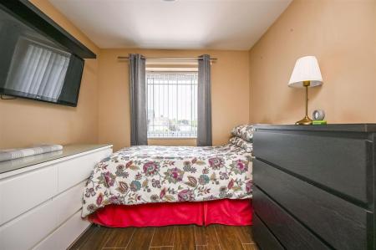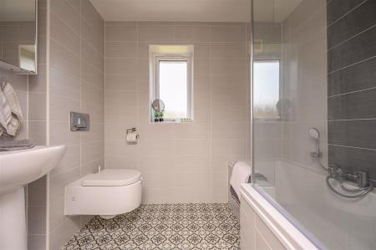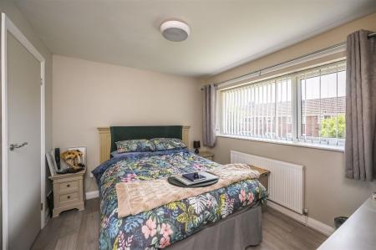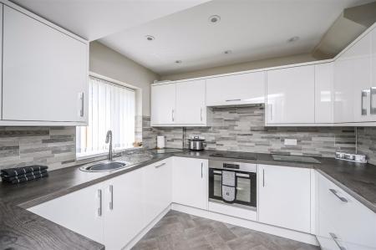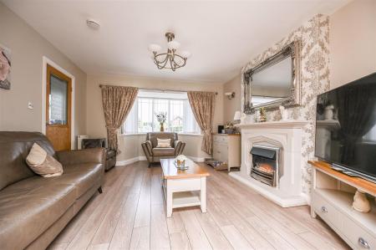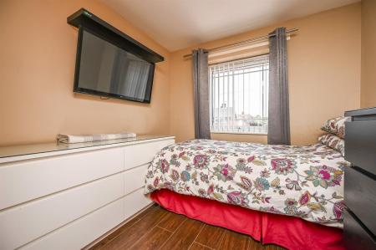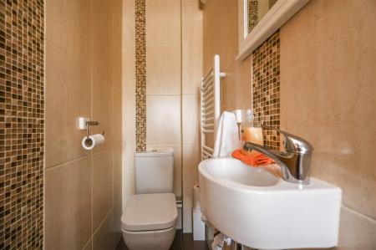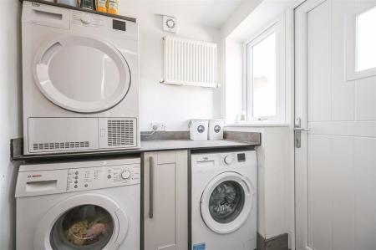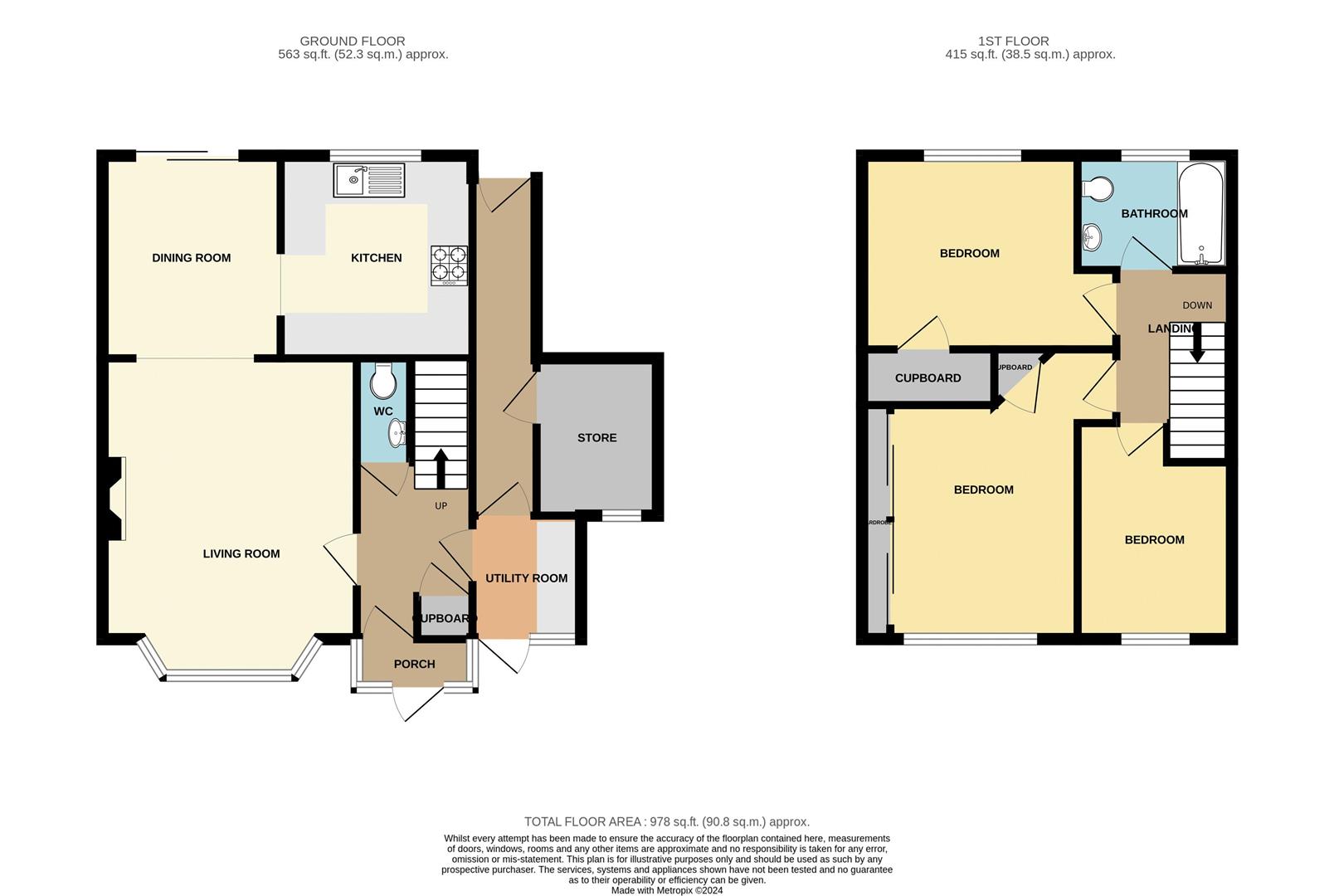- Semi detached house
- Three bedrooms
- Living room opening to dining room
- Modern kitchen with integrated appliances
- Ground floor w.c.
- Utility room
- Driveway
- Rear garden
- Well presented throughout
- EPC rating: C
3 Bedroom Semi-Detached House for sale in Maghull
A well presented semi detached house which is ready for a buyer to move straight into. Situated in a residential location convenient for the shops on Moorhey Road as well as being close to well regarded local schools. The accommodation includes gas central heating, double glazing and briefly comprises entrance hall, fitted cloakroom, utility room and store with access to the rear garden, living room with feature fireplace, opening to dining room with patio door to rear garden, modern fitted kitchen with integrated appliances. To the first floor there are three bedrooms and the contemporary bathroom with white suite. Driveway with off road parking for cars, rear garden with artificial lawn for easy maintenance and a patio area.
Entrance Hall - storage cupboard, radiator
Cloakroom - low level w.c, wash hand basin, tiled walls, heated towel rail
Living Room - laminate floor covering, feature fireplace with electric fire, double glazed bay window, opening to:
Dining Room - 9' 9'' x 8' 7'' (2.97m x 2.62m) - laminate floor covering, spotlights to ceiling, radiator, double glazed patio door to rear garden
Kitchen - 9' 5'' x 9' 3'' (2.87m x 2.82m) - circular sink unit with drainer, base and drawer units with worktop surfaces over, matching wall units, Zanussi induction hob, Beko electric oven, integrated dishwasher and microwave, space for American style fridge/freezer, double glazed window
Utility Room - 5' 11'' x 5' 3'' (1.81m x 1.59m) - plumbing for washing machine and dryer, tiled floor, double glazed window and door, door to:
Side Hallway - door to rear garden, door to:
Store - 7' 10'' x 5' 10'' (2.38m x 1.77m) - useful garden storage, double glazed window
First Floor Landing - access to loft, double glazed window
Front Bedroom 1 - 11' 3'' x 10' 0'' (3.44m x 3.04m) - fitted wardrobes, storage cupboard, laminate floor covering, radiator, double glazed window
Rear Bedroom 2 - 9' 4'' x 10' 5'' (2.84m x 3.18m) - recess cupboard, laminate floor covering, radiator, double glazed window
Front Bedroom 3 - 10' 5'' x 8' 2'' (3.17m x 2.50m) - laminate floor covering, double glazed window
Bathroom - white suite comprising panelled bath with mixer tap and shower attachment, pedestal wash hand basin, low level w.c, tiled walls, tiled floor, heated towel rail, double glazed window
Outside - driveway with parking for cars, rear garden with artificial lawn, patio area and shed
Property Ref: 7776452_33495030
Similar Properties
3 Bedroom Semi-Detached House | £245,000
Extended Three-Bedroom Semi-Detached Home on Burdett Road, Waterloo - No Onward ChainPerfectly positioned in one of Wate...
2 Bedroom Apartment | £240,000
IMMACULATE TWO-BEDROOM APARTMENT WITH STUNNING WATER VIEWS | ICONIC WATERLOO WAREHOUSE | APPROX. 1,000 SQ FT | NO ONWARD...
Ferndale Road, Waterloo, Liverpool
3 Bedroom Terraced House | Guide Price £240,000
Welcome to this charming terraced house filled with character features located on Ferndale Road in the vibrant area of W...
3 Bedroom Terraced House | Guide Price £250,000
A much-improved three bedroom mid-terrace home, ideally positioned on the ever-popular border of L23, perfectly placed f...
8 Valley View, Ronald Road, Waterloo, Liverpool
2 Bedroom Apartment | Offers Over £250,000
Welcome to Valley View, a stunning new build development located in the heart of Waterloo. This luxurious penthouse apar...
3 Bedroom Terraced House | Offers in region of £250,000
Beautiful Three-Bedroom End of Terrace - Sandheys Grove, WaterlooWelcome to this beautifully presented three-bedroom end...

Berkeley Shaw Real Estate (Liverpool)
Old Haymarket, Liverpool, Merseyside, L1 6ER
How much is your home worth?
Use our short form to request a valuation of your property.
Request a Valuation
