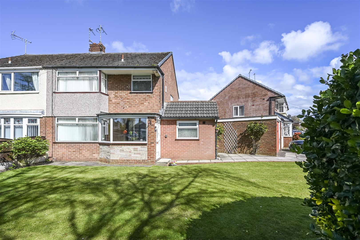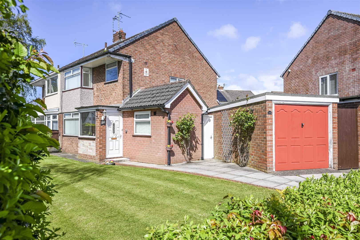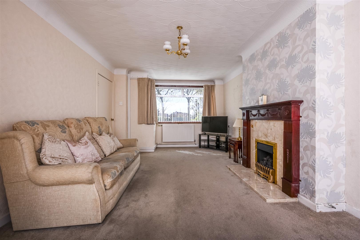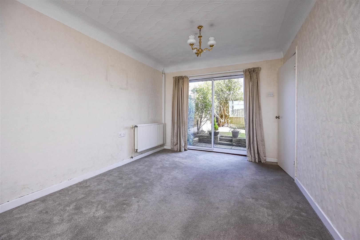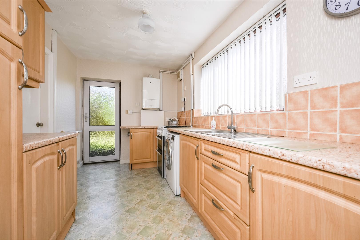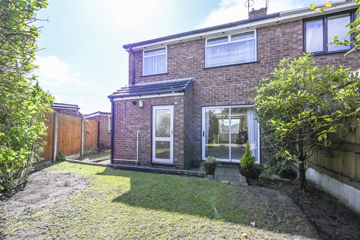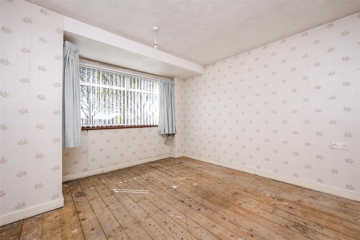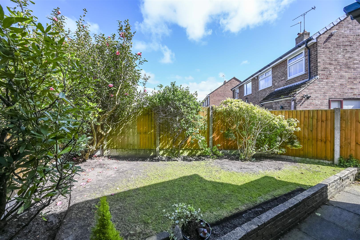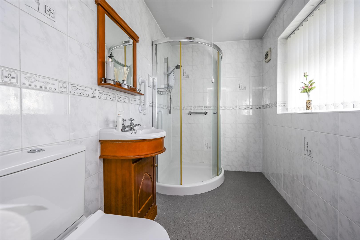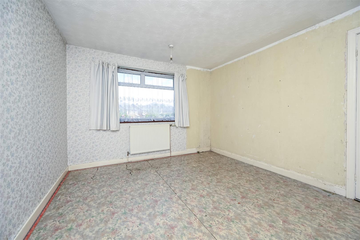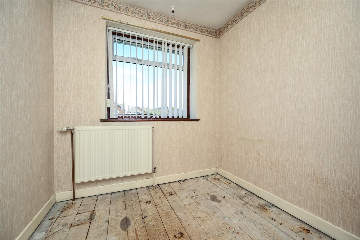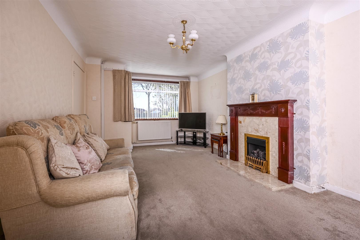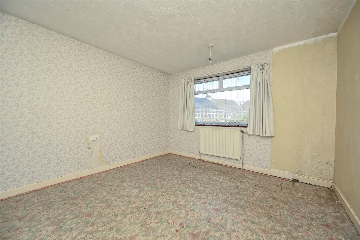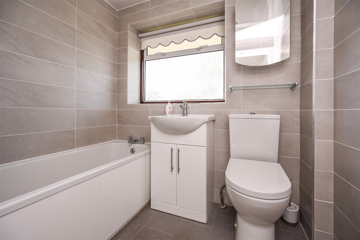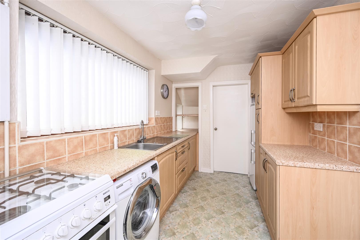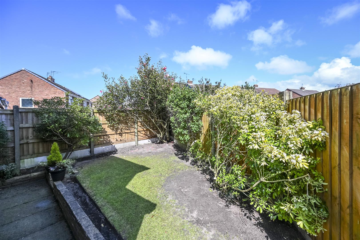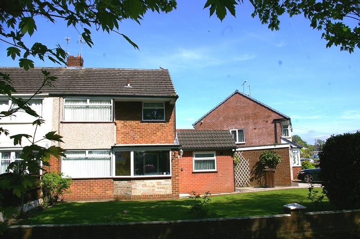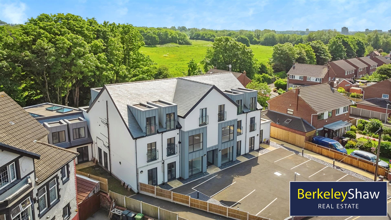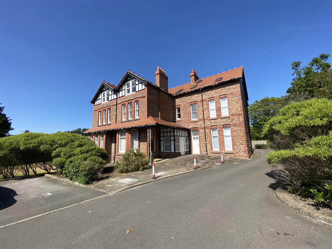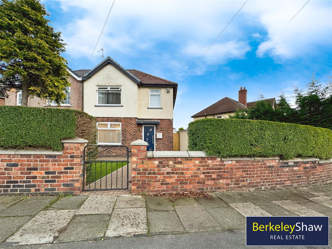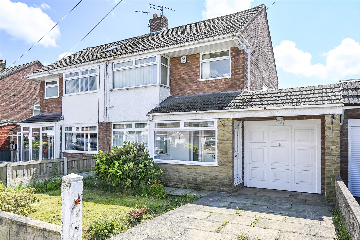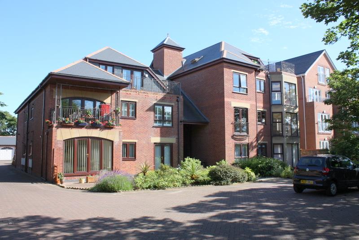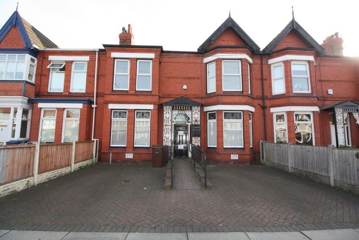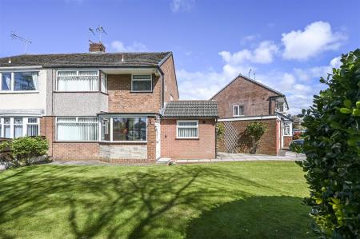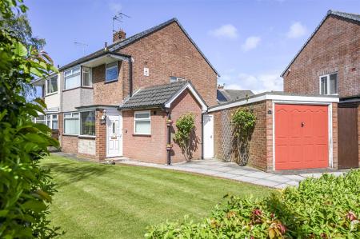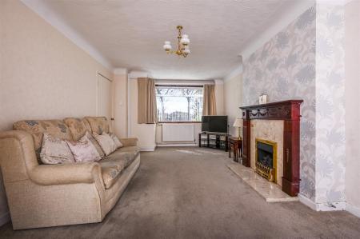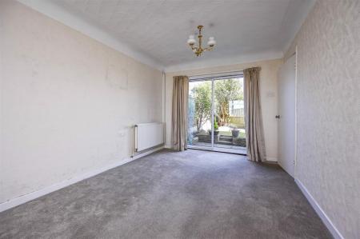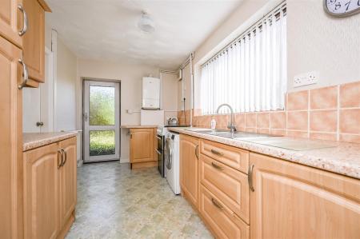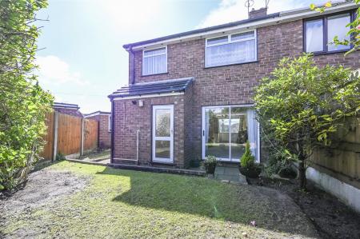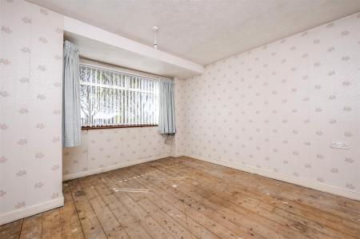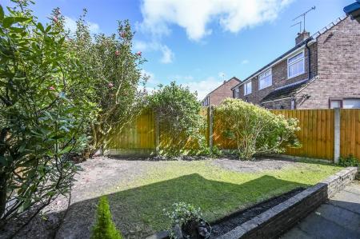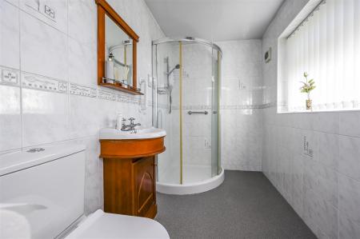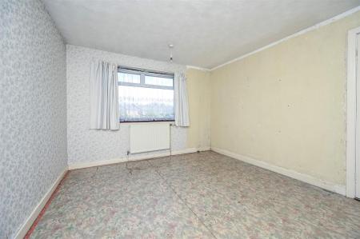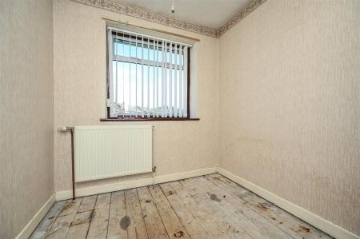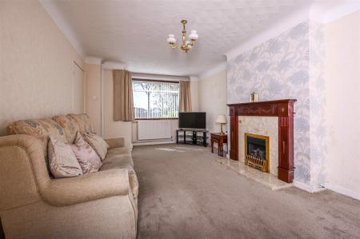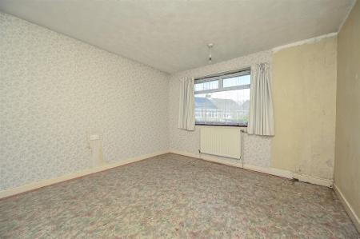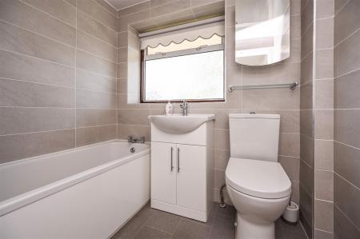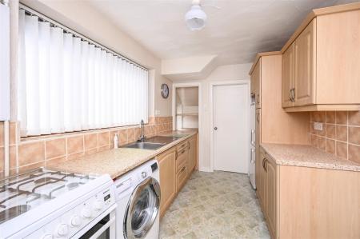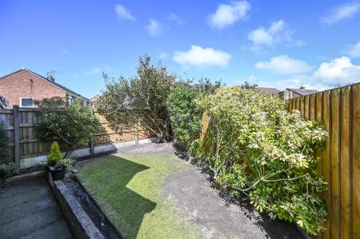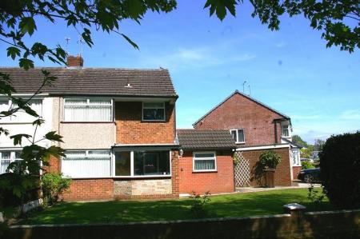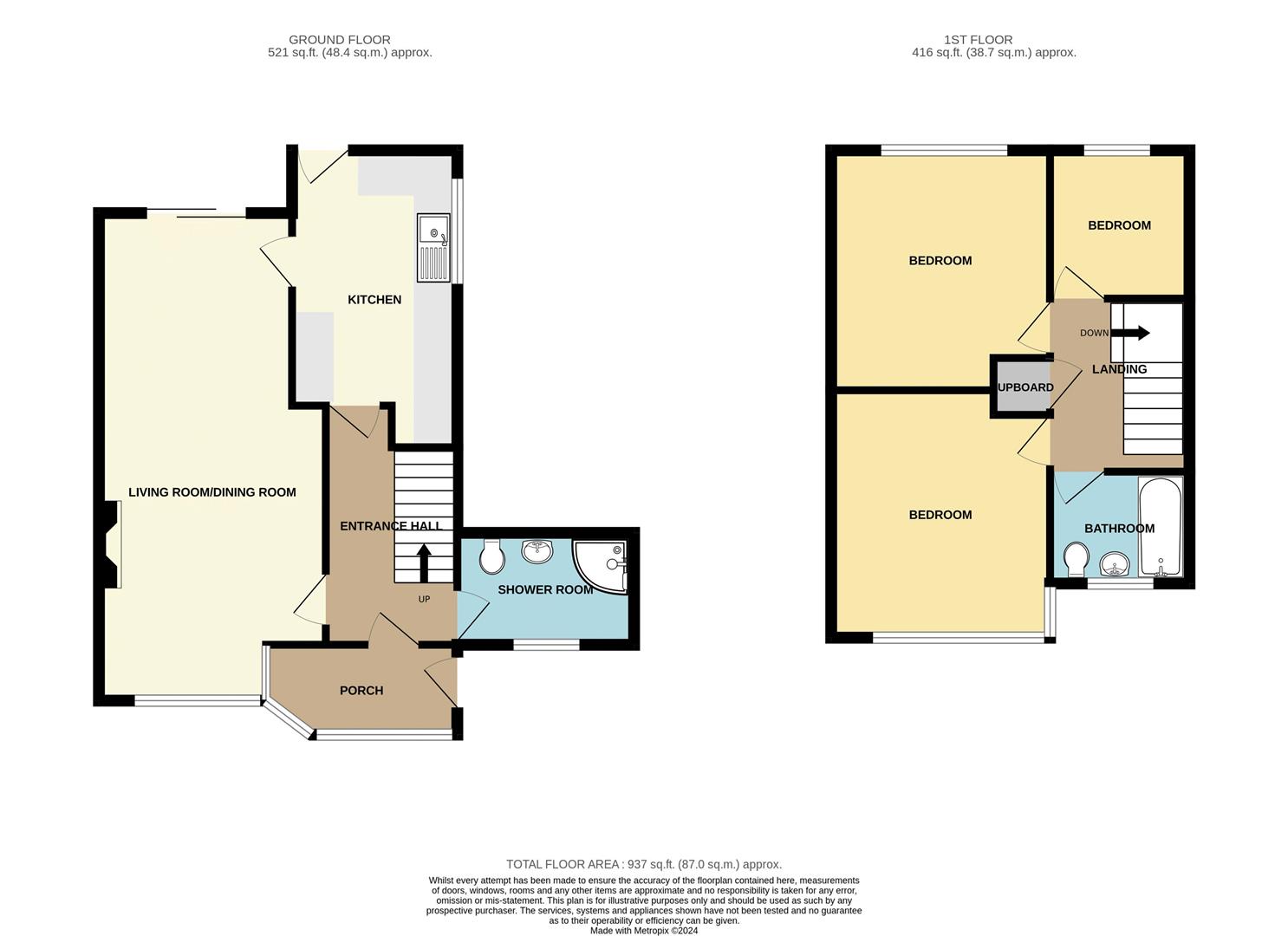- Semi detached house
- Three bedrooms
- Through living/dining room
- Ground floor shower room
- Large front garden
- Driveway
- Garage
- No chain
- Convenient for Maghull Central Square
- EPC rating: D
3 Bedroom Semi-Detached House for sale in Maghull
A semi detached house situated on a corner plot with a pleasant outlook to the front of the property and within easy reach of the facilities of Maghull Central Square. The accommodation although requiring some modernisation, is well presented and briefly comprises porch, entrance hall, living/dining room with feature fireplace and patio door to the rear garden, kitchen with fitted units and door to rear, there is also the convenience of a ground floor shower room. To the first floor there are three bedrooms and a modern bathroom with white suite. Outside there is a side driveway that leads to the garage, the large lawned front garden and a small lawned rear garden with patio area and borders for planting. The property is also being sold without an ongoing chain for a potentially more straightforward purchase.
Porch - double glazed windows and door
Entrance Hall - radiator
Ground Floor Shower Room - corner shower cubicle with Triton electric shower, wash hand basin with vanity unit, low level w.c, tiled walls, heated towel rail, double glazed window
Living Room/Dining Room - feature fireplace with gas fire, two radiators, double glazed front window, double glazed patio door to rear
Kitchen - 12' 5'' x 7' 8'' (3.78m x 2.34m) - inset stainless steel sink unit with drainer, base and drawer units with worktop surfaces over, wall units, space for gas cooker, plumbing for washing machine, Worcester gas central heating boiler, two double glazed windows to side, door to rear garden
First Floor Landing - access to loft, storage cupboard, double glazed window
Front Bedroom 1 - 12' 8'' x 10' 9'' (3.85m x 3.27m) - radiator, double glazed window
Rear Bedroom 2 - 12' 0'' x 10' 9'' (3.66m x 3.27m) - radiator, double glazed window
Rear Bedroom 3 - 7' 5'' x 6' 9'' (2.25m x 2.06m) - radiator, double glazed window
Bathroom - bath with mixer tap, wash hand basin in vanity unit, low level w.c, tiled walls, double glazed window
Outside - the property occupies a corner plot and has a large lawned front garden with a pleasant outlook from the front of the house, there is a side driveway that leads to the garage and a triangular shaped lawned rear garden with patio area and borders for planting
Property Ref: 7776452_33496356
Similar Properties
Valley View, Ronald Road, Waterloo, Liverpool
2 Bedroom Apartment | Offers Over £215,000
Discover Valley View, an exclusive new-build development offering contemporary living in the highly sought-after Waterlo...
Merrilocks Road, Blundellsands
3 Bedroom Apartment | Guide Price £210,000
If you are searching for a spacious apartment in the heart of Blundellsands then this could be the apartment for you! Si...
3 Bedroom Semi-Detached House | Offers Over £210,000
Welcome to Fairlie Crescent, Bootle - Your Perfect New Home Awaits!This delightful three-bedroom semi-detached house on...
3 Bedroom Semi-Detached House | Guide Price £219,950
Berkeley Shaw Real Estate are offering for sale this semi detached family home, situated on the Lakes development in Mag...
Blundellsands Court, Blundellsands Road West, Blundellsands
2 Bedroom Apartment | £219,950
Berkeley Shaw Sales & Lettings are pleased to offer a penthouse apartment situated in a prime residential area comprisin...
Commercial Property | Offers in excess of £220,000
Berkeley Shaw Commercial are pleased to offer for sale this property suitable for a variety of uses. For the last 30 yea...

Berkeley Shaw Real Estate (Liverpool)
Old Haymarket, Liverpool, Merseyside, L1 6ER
How much is your home worth?
Use our short form to request a valuation of your property.
Request a Valuation
