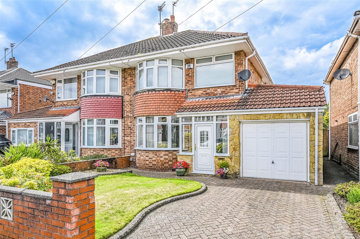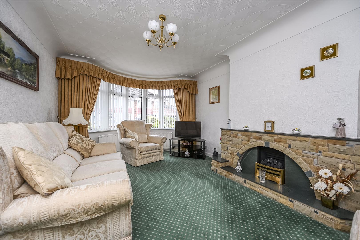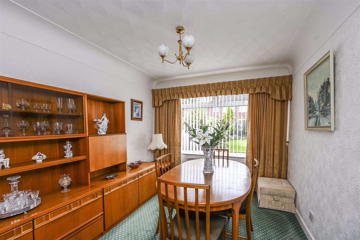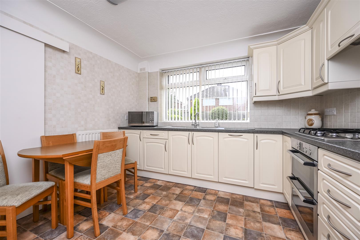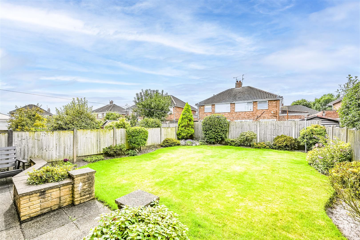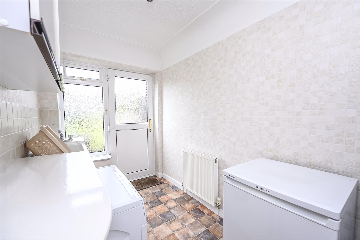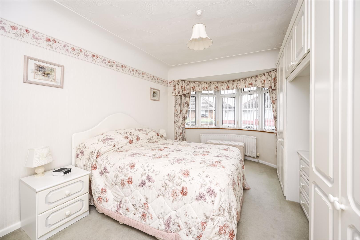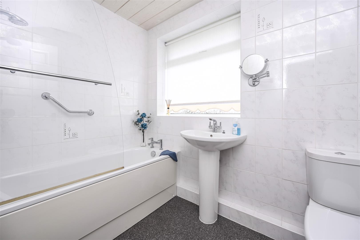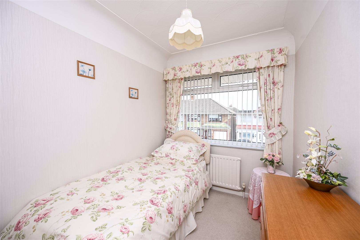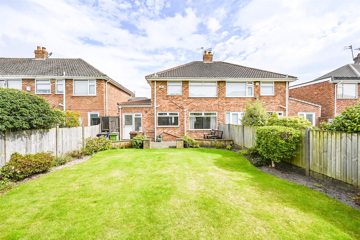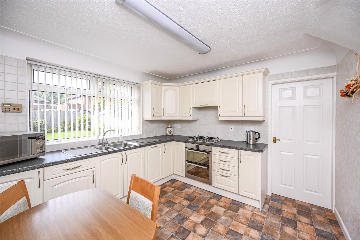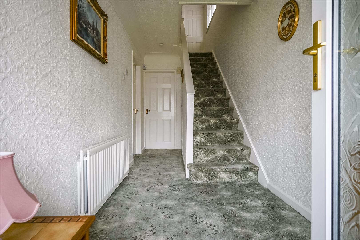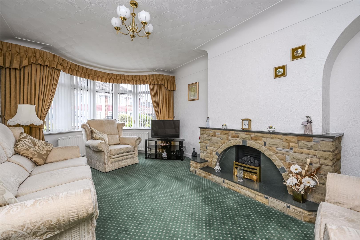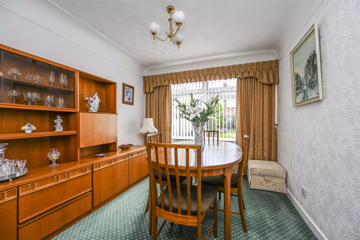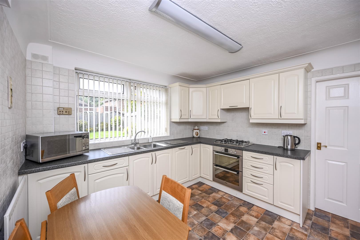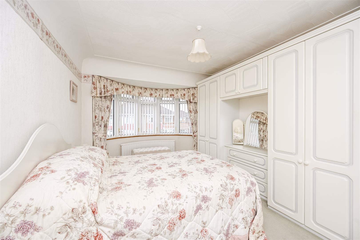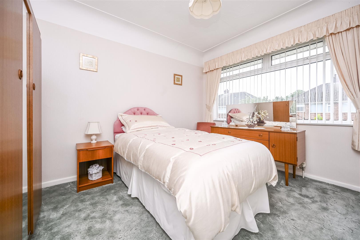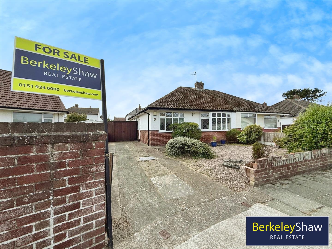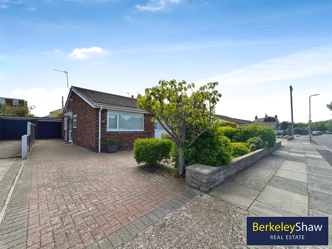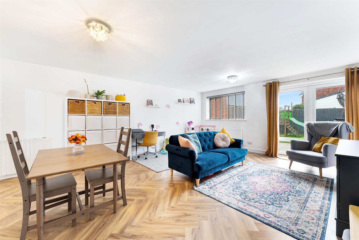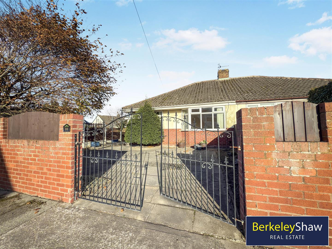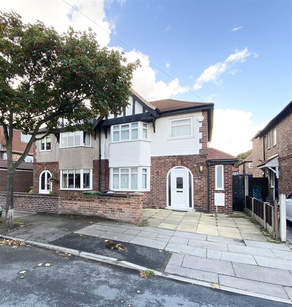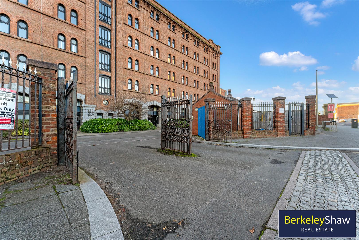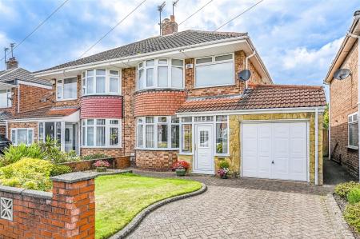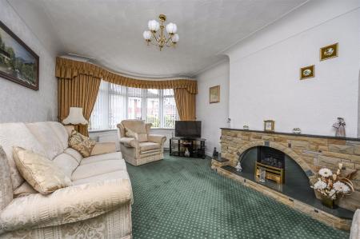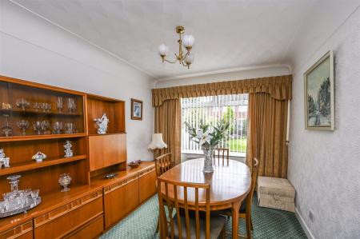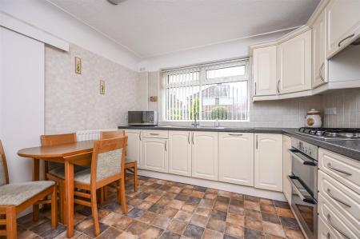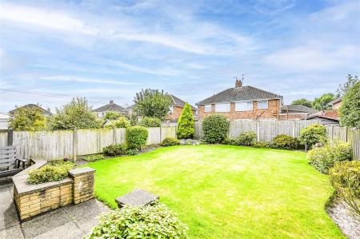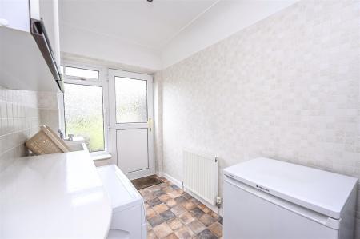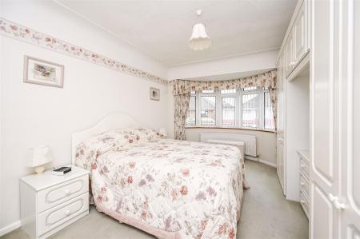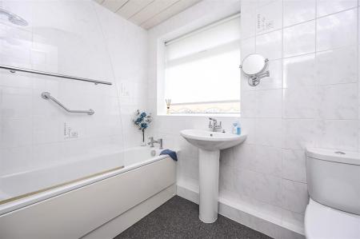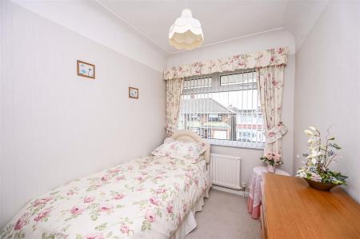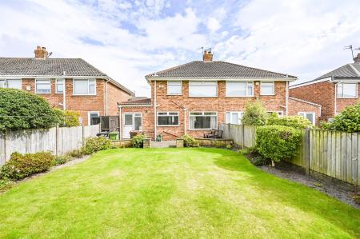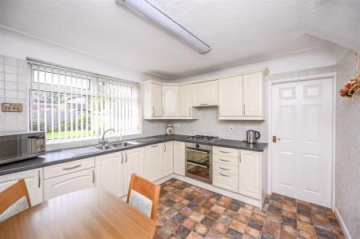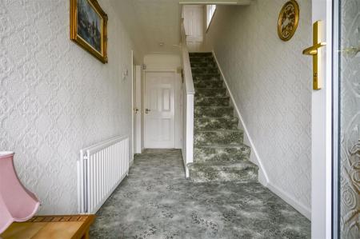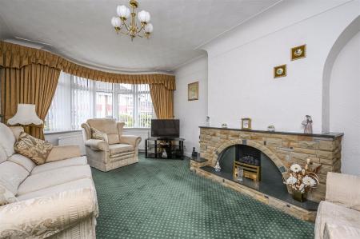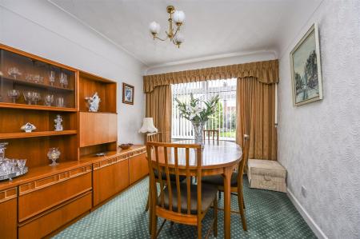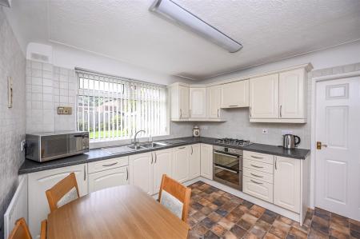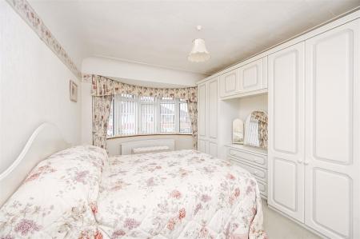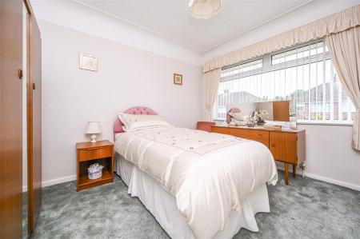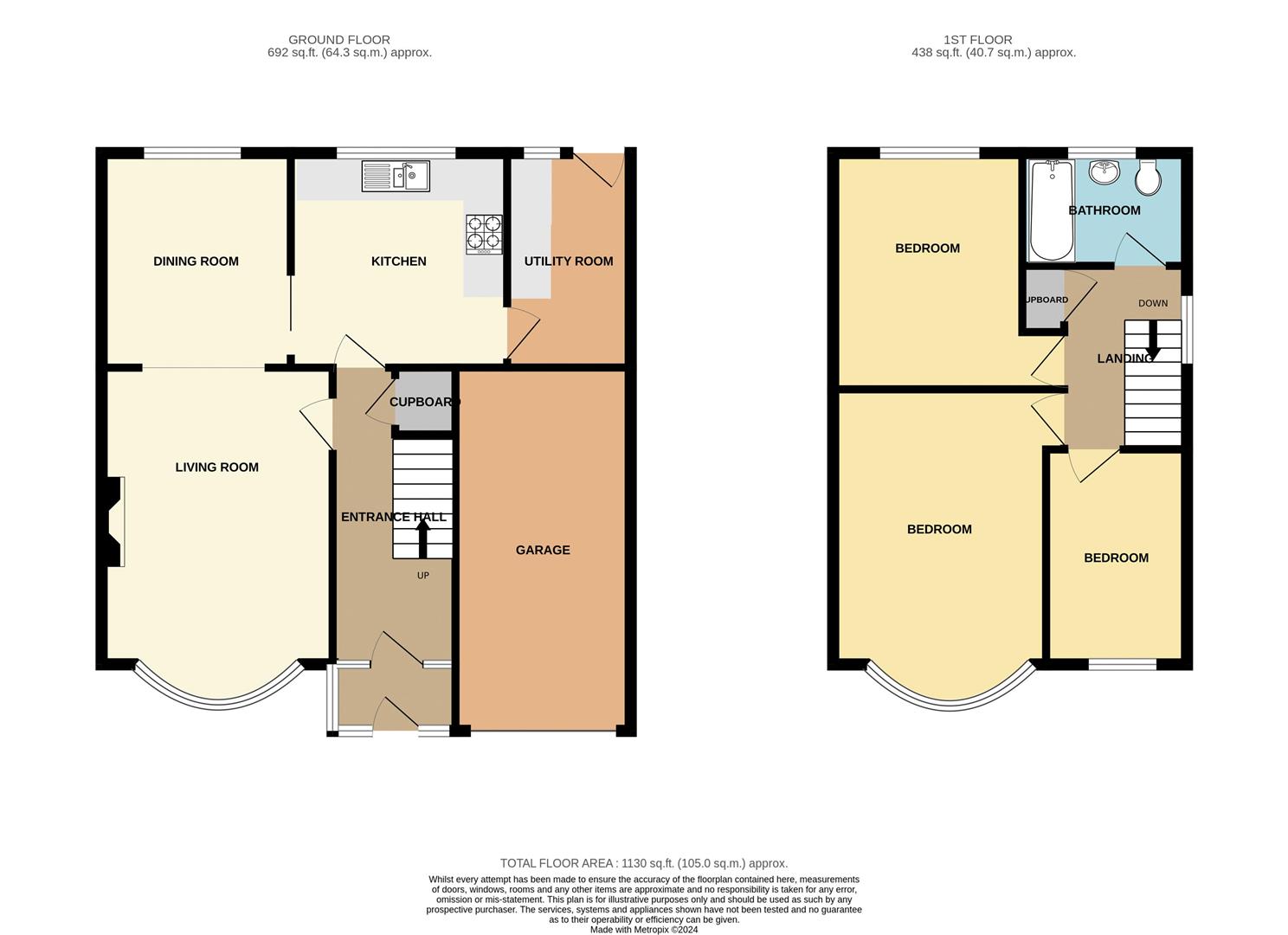- Semi detached house
- Cul-de-sac location
- Three double bedrooms
- Living room and dining room
- Kitchen and utility room
- Driveway and garage
- Rear garden
- Lakes estate in Maghull
- No chain
- EPC rating: D
3 Bedroom Semi-Detached House for sale in Maghull
A property like this will not be available for very long so for those buyers in a position to move contact us to arrange a viewing. Situated on the popular Lakes Development in Maghull, this particular property is both well presented throughout and also offers the potential for the new owners to make it their own, it's in a pleasant cul de sac and is also for sale without an ongoing chain. The accommodation includes gas central heating, double glazing and briefly comprises porch, entrance hall, living room with feature fireplace, opening to dining room overlooking the garden, kitchen with integrated appliances including oven, hob and dishwasher and a separate utility room leading to the garden. To the first floor there are three bedrooms and a bathroom with white suite including shower over the bath. Driveway with parking leading to the garage and side access to the rear garden that is lawned with borders and a patio area.
Porch - double glazed windows and door
Entrance Hall - under stairs storage cupboard, radiator
Living Room - 14' 5'' x 11' 3'' (4.40m x 3.42m) - feature fireplace, radiator, double glazed bay window, opening to:
Dining Room - 10' 5'' x 9' 3'' (3.17m x 2.81m) - radiator, double glazed window
Kitchen - 10' 5'' x 10' 6'' (3.17m x 3.20m) - inset one and a half bowl sink unit with drainer, base and drawer units with worktop surfaces over, wall units, integrated appliances including Bosch gas hob, electric oven, dishwasher, double glazed window, door to:
Utility Room - 10' 5'' x 6' 0'' (3.17m x 1.82m) - belfast style sink unit with mixer tap, base units with worktop surface, wall units, plumbing for washing machine, radiator, double glazed window, double glazed door to rear garden
First Floor Landing - airing cupboard with radiator, access to loft, double glazed window
Front Bedroom 1 - fitted wardrobes, radiator, double glazed bay window
Rear Bedroom 2 - 11' 7'' x 9' 2'' (3.53m x 2.80m) - radiator, double glazed window
Front Bedroom 3 - 10' 5'' x 6' 11'' (3.18m x 2.11m) - radiator, double glazed window
Bathroom - white suite comprising panelled bath with mixer shower over, pedestal wash hand basin, low level w.c, tiled walls, radiator, double glazed window
Outside - there is a block paved driveway with parking for cars leading to the garage, lawned front garden, side access to the rear garden that is lawned with borders for planting and a patio area
Property Ref: 7776452_33495018
Similar Properties
Mark Road, Hightown, Liverpool
2 Bedroom Semi-Detached Bungalow | Offers in region of £275,000
NO CHAIN - FREEHOLDAre you looking to down-size or get a first step onto the property ladder? The sought after coastal v...
2 Bedroom Semi-Detached Bungalow | Offers Over £275,000
Set in a peaceful and highly sought-after location in Crosby, this beautifully maintained two-bedroom semi-detached bung...
Lakeside View, Great Georges Road, Waterloo
3 Bedroom Mews House | Offers Over £275,000
Berkeley Shaw Real Estate are delighted to bring to market this exceptional three-bedroom mews-style residence, perfectl...
Mark Road, Hightown, Liverpool
2 Bedroom Semi-Detached House | Guide Price £280,000
Situated on a generous CORNER PLOT the desirable coastal village of Hightown, this EXTENDED two-bedroom detached bungalo...
Cedar Grove, Waterloo, Liverpool
3 Bedroom Semi-Detached House | Offers Over £280,000
Spacious 3-Bedroom Semi-Detached Home in the Heart of Waterloo - No Onward ChainLocated in the vibrant heart of Waterloo...
Waterloo Warehouse, Waterloo Road, Liverpool
2 Bedroom Flat | Offers Over £280,000
Berkeley Shaw are delighted to present this exceptional no onward chain duplex apartment, set within the iconic Waterloo...

Berkeley Shaw Real Estate (Liverpool)
Old Haymarket, Liverpool, Merseyside, L1 6ER
How much is your home worth?
Use our short form to request a valuation of your property.
Request a Valuation
