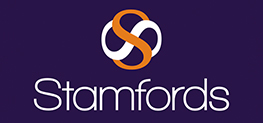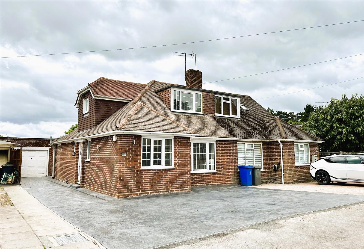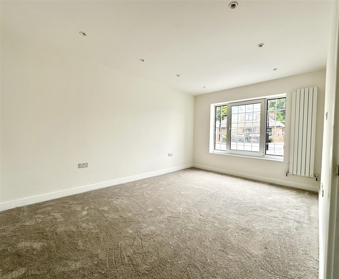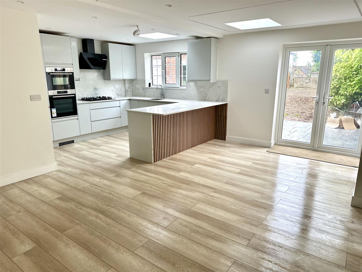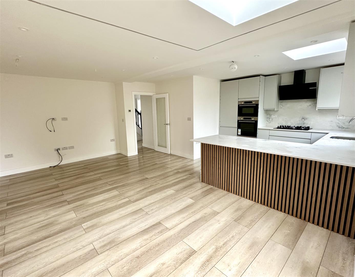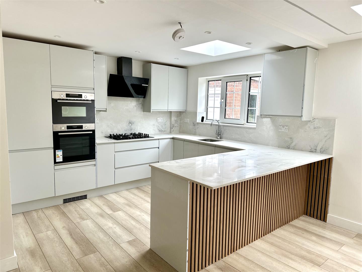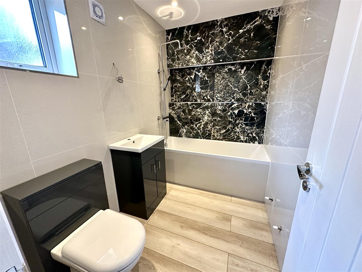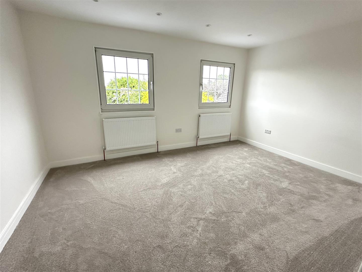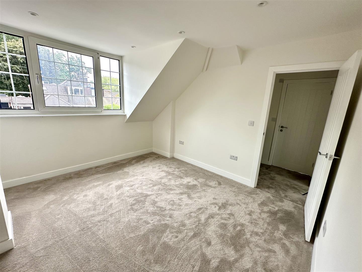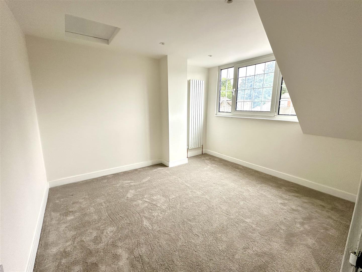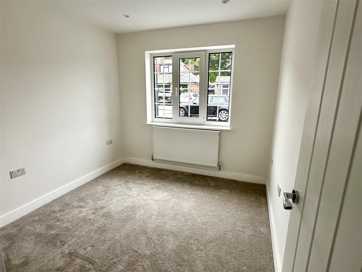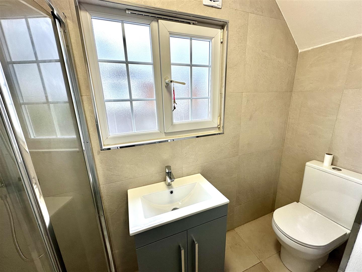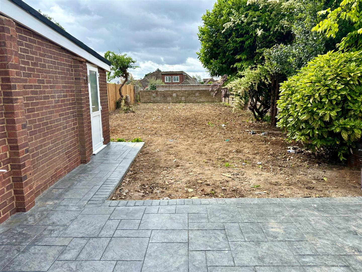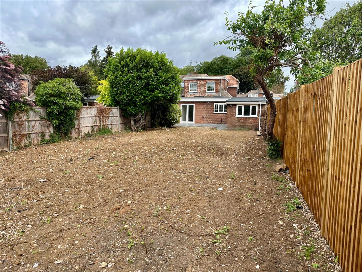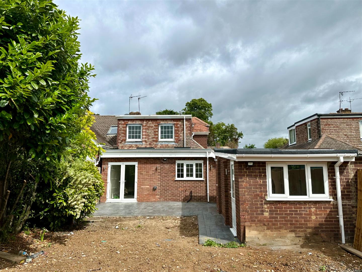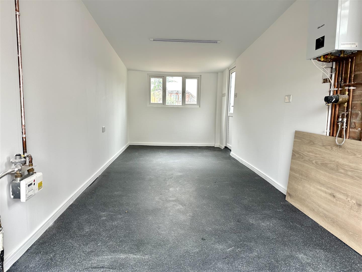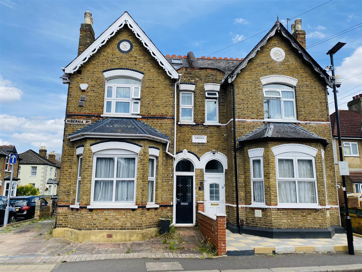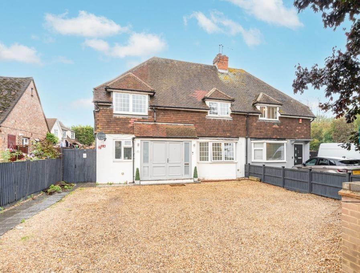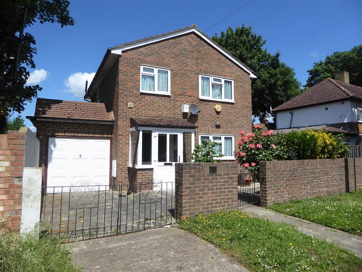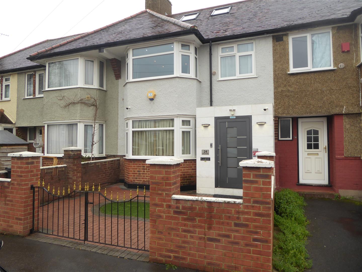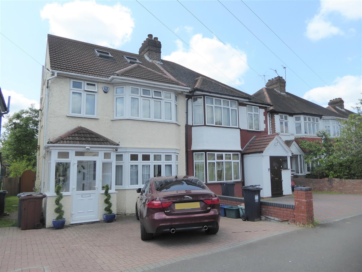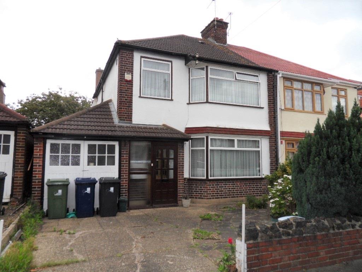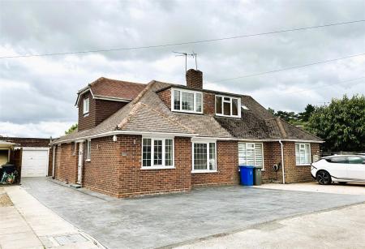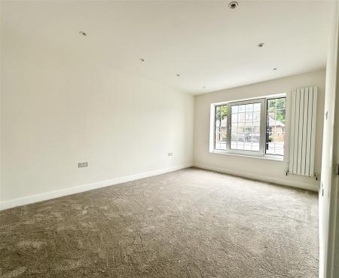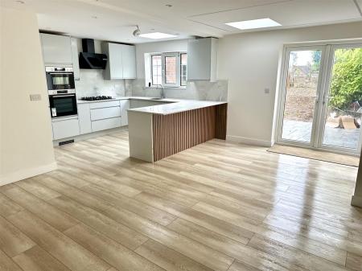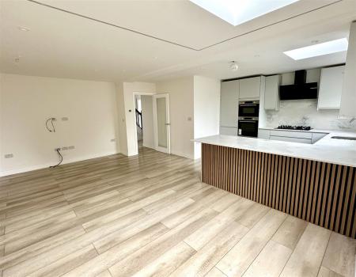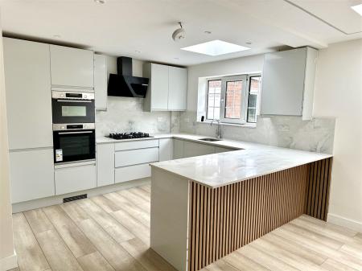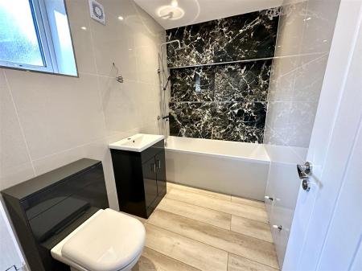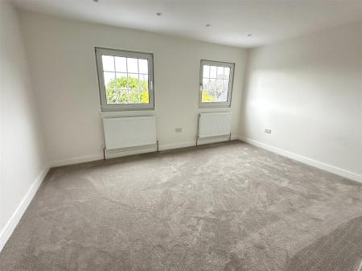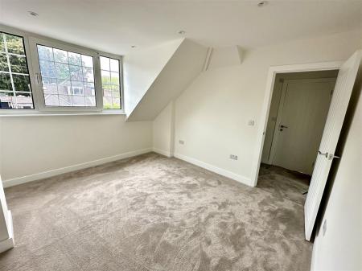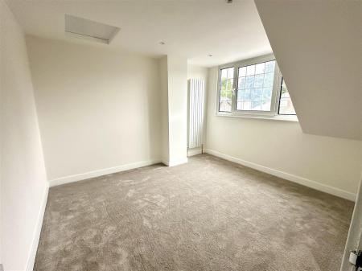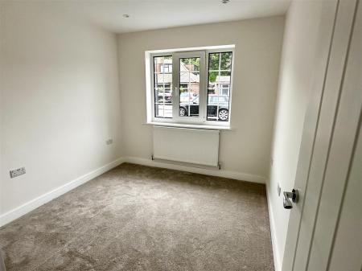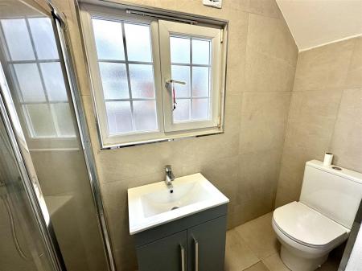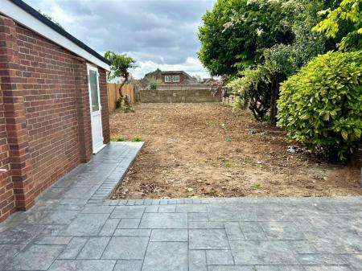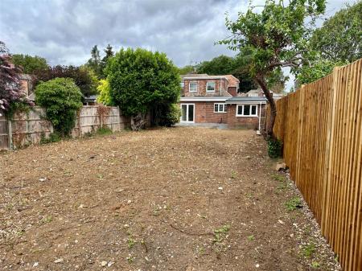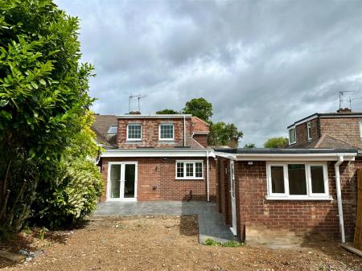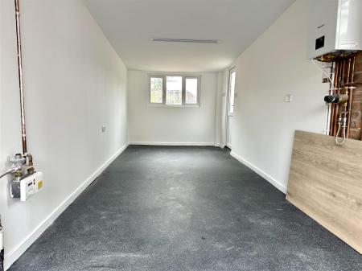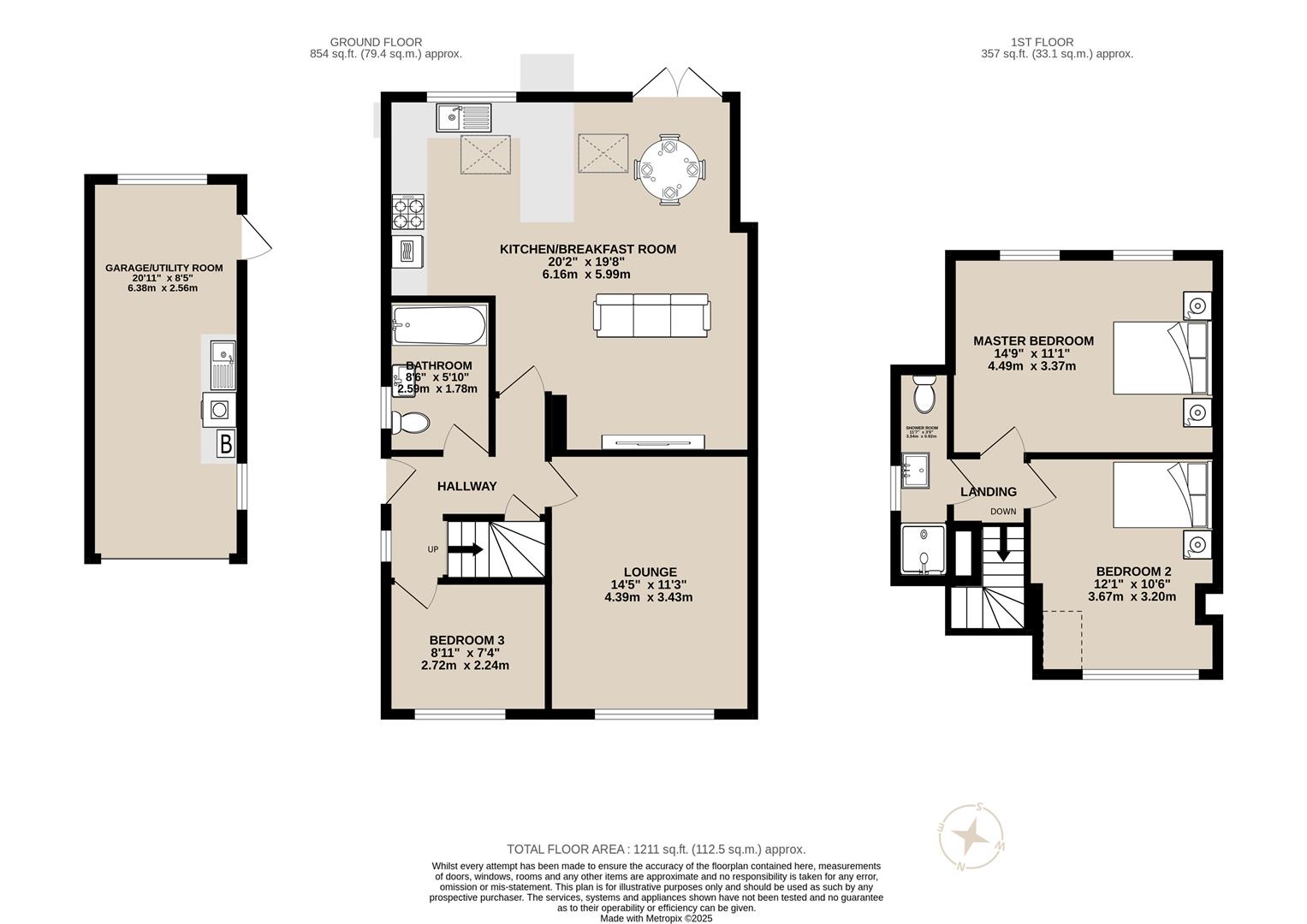- An extended fully refurbished three/four bedroom chalet style property
- Double glazed windows and central heating
- Lounge and open plan kitchen/breakfast room
- 100ft rear garden and driveway to the front providing off street parking
- Ground Floor bathroom and first floor shower room
- EPC Rating C Council Tax Band E
3 Bedroom Bungalow for sale in Maidenhead
Situated in the highly sought-after enclave of Farm Road, just a short stroll from the acclaimed Newlands School and moments from acres of pristine National Trust land at Maidenhead Thicket, this beautifully extended three/four-bedroom chalet-style residence presents a rare opportunity to own a truly exceptional home. Perfectly positioned to the west of Maidenhead's bustling town centre and the Elizabeth Line station, this sophisticated property blends classic charm with contemporary luxury. The property has undergone full refurbishment and offers over 1,210sq ft of living space over two floors, with a 100ft rear garden, detached garage, driveway with parking for several cars. Vacant possession.
Tucked away in the highly sought-after enclave of Farm Road, just a short stroll from the acclaimed Newlands School and moments from acres of pristine National Trust land at Maidenhead Thicket, this beautifully extended three/four-bedroom chalet-style residence presents a rare opportunity to own a truly exceptional home. Perfectly positioned to the west of Maidenhead's bustling town centre and the Elizabeth Line station, this sophisticated property blends classic charm with contemporary luxury.
Having undergone a meticulous full refurbishment, this elegant family home now offers over 1,210 sq ft of beautifully curated living space across two floors. From the moment you step inside, you are welcomed by refined finishes and a sense of calm, with oak-effect flooring flowing seamlessly through the ground floor and plush carpeting underfoot in the bedrooms.
The heart of this home is undoubtedly the expansive open-plan kitchen, breakfast, and lounge area - a space that's been designed with both relaxed family living and elegant entertaining in mind. Bathed in natural light from the glorious south-facing rear garden, this area connects effortlessly to the outdoors, perfect for al fresco dining or summer soir�es.
The kitchen is a statement in style and functionality - boasting striking white quartz worktops with matching splashbacks, a suite of premium Bosch integrated appliances including fridge-freezer, gas hob, oven, microwave/convection oven, and dishwasher. Thoughtfully chosen for their performance, reliability, and sleek appearance, every detail has been considered to ensure a perfect blend of form and function.
The remodelled family bathroom with striking tiling completes the arrangement to the ground floor - a beautifully finished space offering modern sophistication and everyday comfort.
The accommodation is both versatile and generous, with the potential for a fourth bedroom or home office, ideal for modern living needs.
The second floor is elegantly arranged to offer two generously proportioned bedrooms, each exuding charm and character. One enjoys an abundance of natural light through dual south-facing windows facing rear garden, while the other showcases architectural interest with beautifully sloped ceilings and eaves. A stylish and well appointed shower room serves both bedrooms, completing this thoughtfully designed upper level.
Externally, the property is introduced by a newly finished imprinted driveway, offering secure off-street parking for multiple vehicles. For visiting guests, the wide and tranquil road provides ample additional parking, ensuring effortless entertaining and convenience.
The substantial 100ft rear garden offers both privacy and scope - a tranquil backdrop with the potential (STPP) to further extend the home or create a separate outbuilding for a studio, office, or leisure suite.
Completing the offering is a garage/utility room, presenting further possibilities for conversion (STPP) into a home gym, playroom, or creative space - limited only by imagination.
This is more than just a house - it's a lifestyle. A rare blend of countryside charm, contemporary design, and everyday convenience in one of Maidenhead's most desirable locations.
Property Ref: 56588_33928135
Similar Properties
5 Bedroom Semi-Detached House | £675,000
A magnificent Victorian period property located in the heart of Hounslow. This exceptional corner plot residence offers...
4 Bedroom Detached House | £660,000
An impressive and meticulously designed four-bedroom semi-detached family home, enviably positioned on a generous plot i...
4 Bedroom Detached House | £650,000
An extended three/four bedroom detached family home situated within a quiet cul-de-sac location off Martindale Road and...
4 Bedroom Terraced House | £690,000
A four bedroom extended family home which has been tastefully decorated and modernised to a high standard recently by th...
4 Bedroom Semi-Detached House | £695,000
ANOTHER SALE BY STAMFORDS! An extended four bedroom semi-detached family home situated in one of Hounslow's premier resi...
3 Bedroom Semi-Detached House | £700,000
ANOTHER SALE BY STAMFORDS! Situated in the highly sought after Minterne Estate is this three bedroom semi-detached famil...
How much is your home worth?
Use our short form to request a valuation of your property.
Request a Valuation
