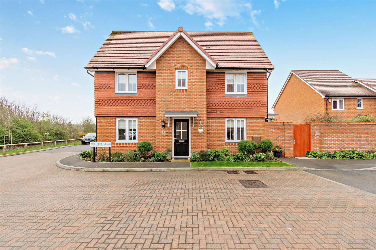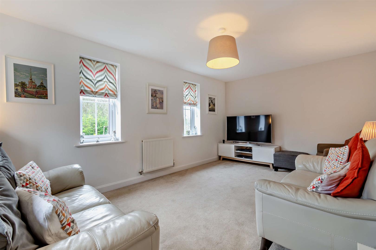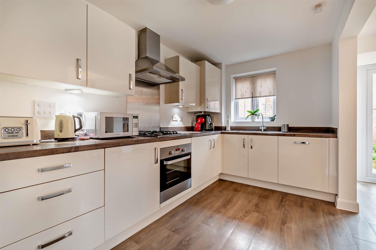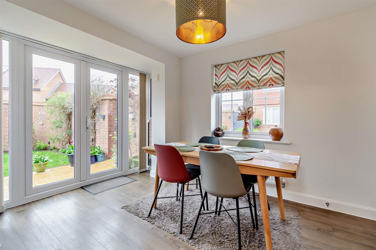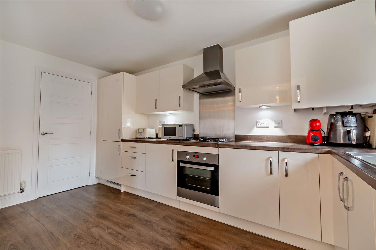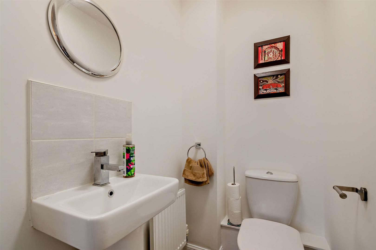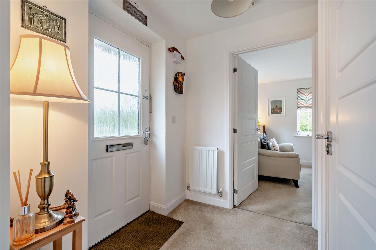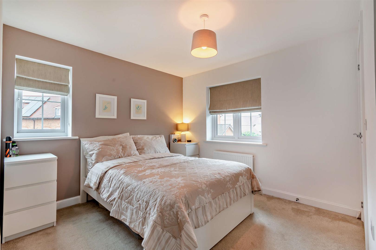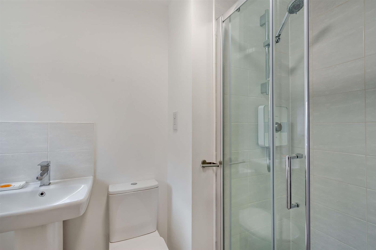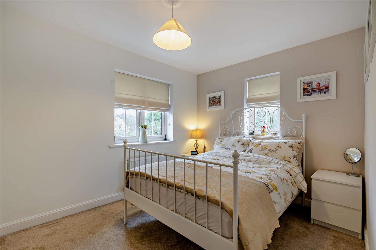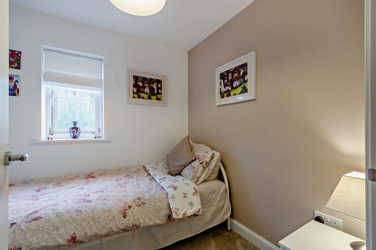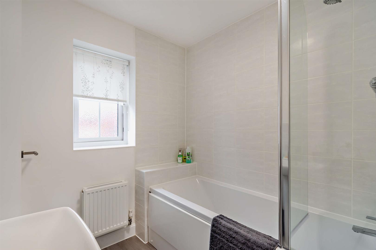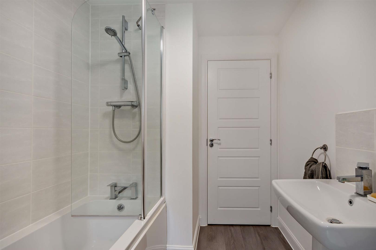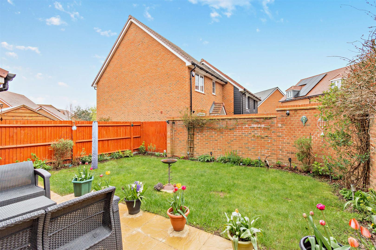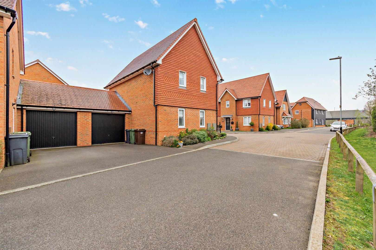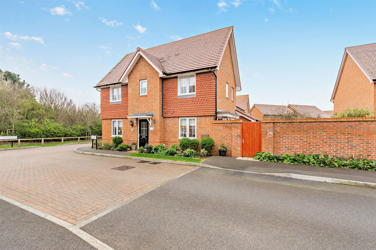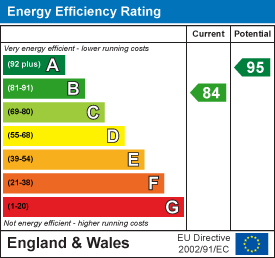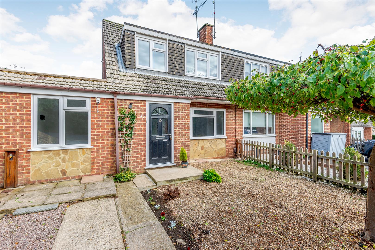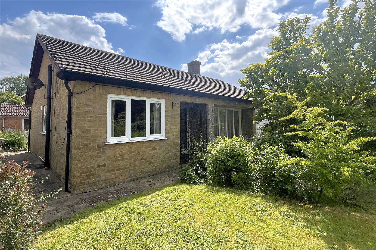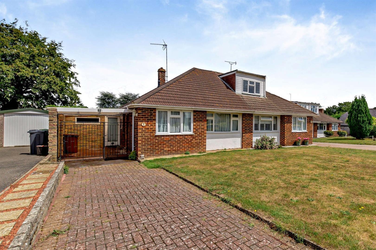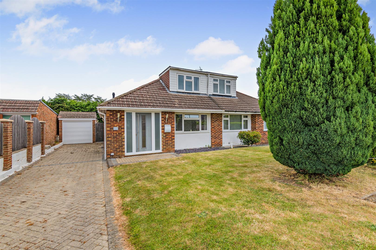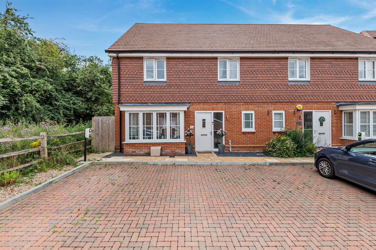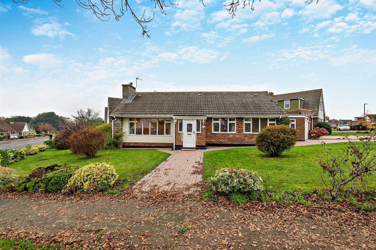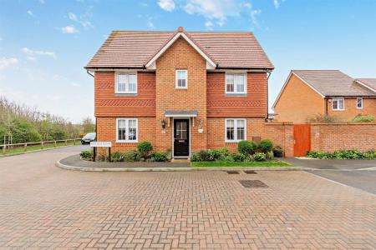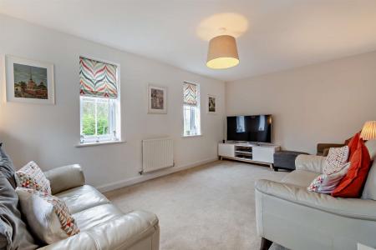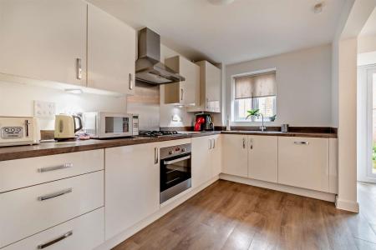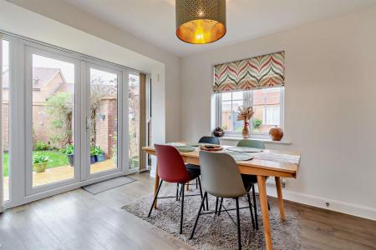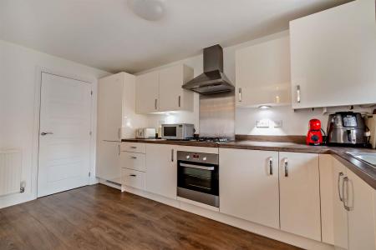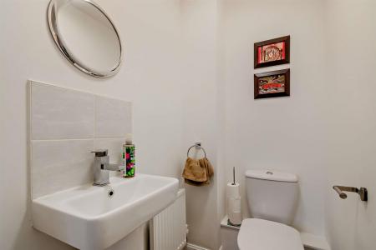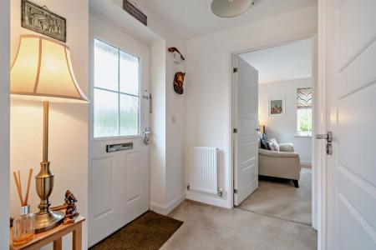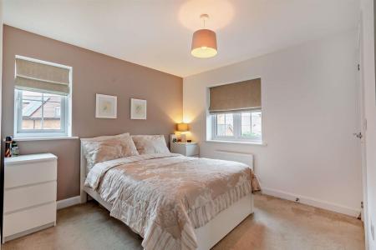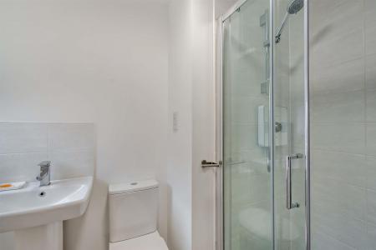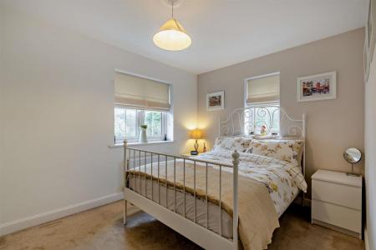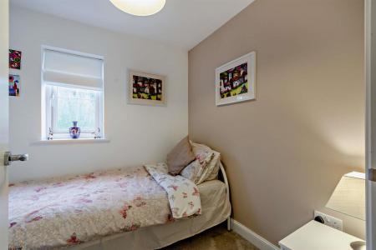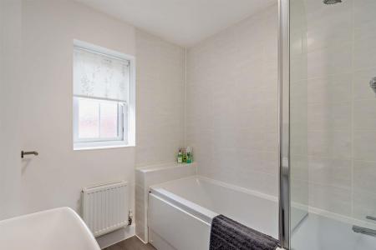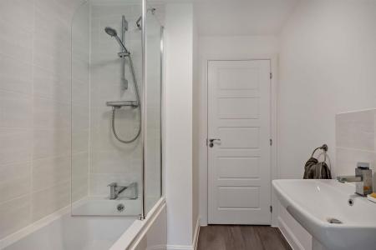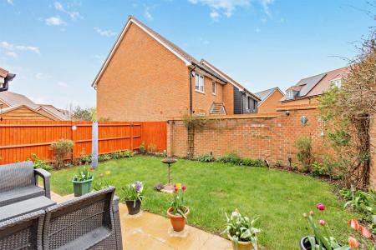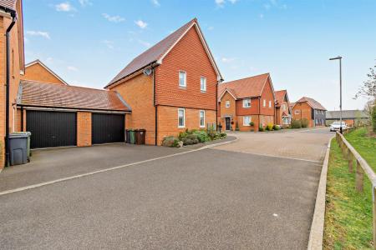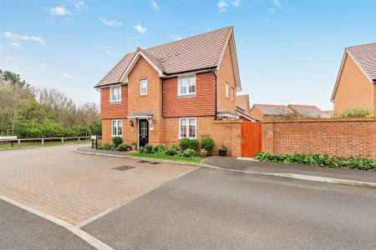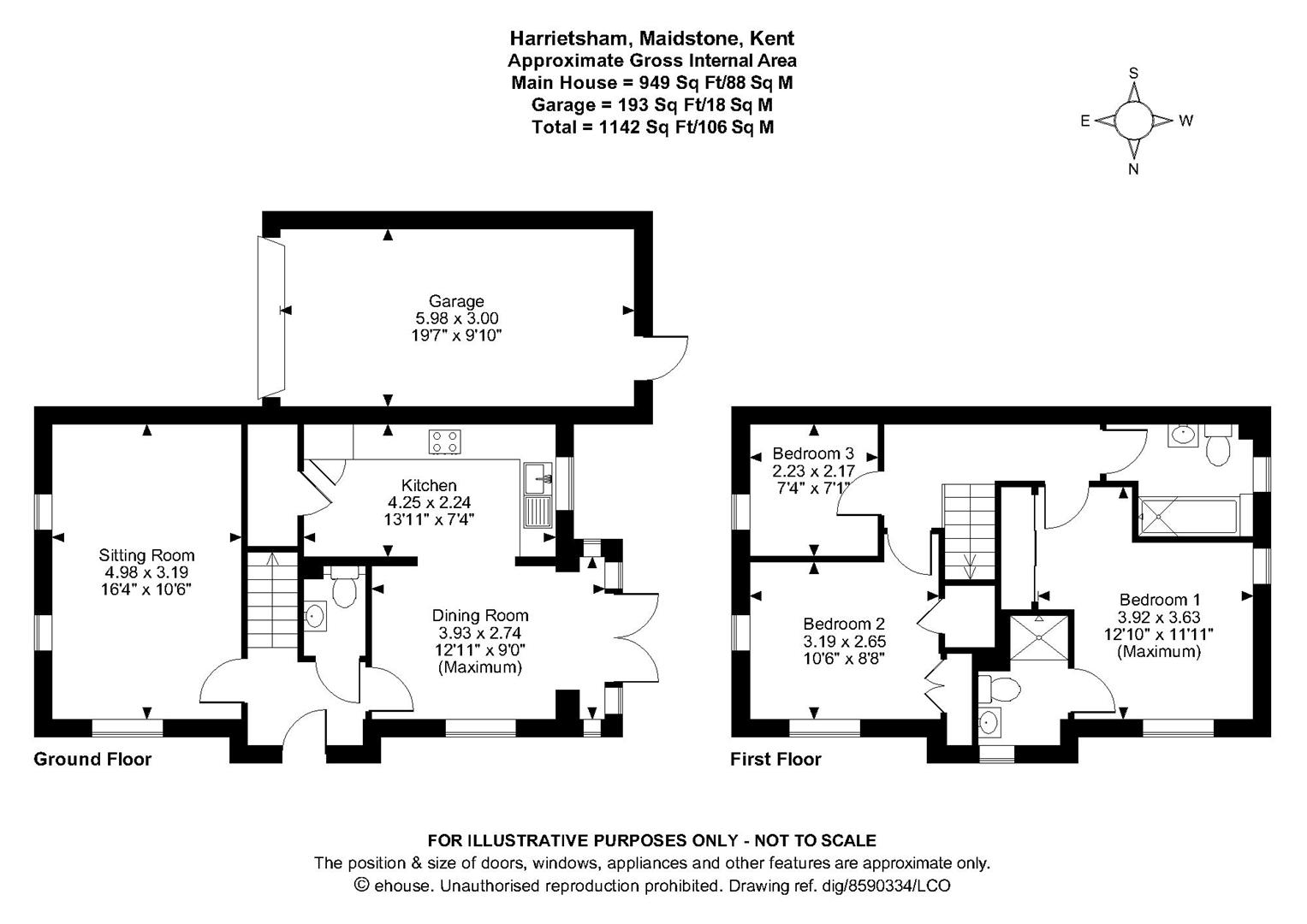- Immaculate 3-bed, 2-bath link-detached house
- Built just 7 years ago
- Open-plan kitchen/dining area
- Principal bedroom with en-suite shower room
- Private rear garden
- Garage & driveway
- Walking distance to station
- Close to reputable schools
3 Bedroom Link Detached House for sale in Maidstone
** GUIDE PRICE: £400,000 - £420,000 **
Nestled on the periphery of Matthews Avenue, Harrietsham, this immaculate 3-bedroom, 2-bathroom link-detached house offers a perfect blend of modernity and comfort. The property was constructed just 7 years ago and provides contemporary elegance.
From the moment you step inside, you will be greeted by an inviting living space, perfectly suited for both relaxation and entertainment, comprising dual aspect sitting room, open-plan kitchen/dining area with utility cupboard and French doors leading to the rear garden, with a convenient cloakroom completing the ground floor. Upstairs, the principal bedroom is a true retreat, featuring the added luxury of an en-suite shower room, whilst there's a further double bedroom, a single bedroom and a modern family bathroom.
Beyond the well-appointed interior, the property boasts a delightful private rear garden, providing an ideal setting for al fresco dining with family and friends. In addition to the private garden, the property offers practical amenities including an attached garage and a driveway, ensuring ample parking space for residents and guests. Tenure: Freehold. EPC Rating: B. Council Tax Band: D.
Location - Situated on the periphery of the development, this home benefits from a serene location while still being convenient to the amenities of Harrietsham. Residents will enjoy easy access to the nearby train station, facilitating seamless travel to London and other major destinations. Families will appreciate the proximity to reputable schools. Furthermore, a diverse array of local shops, pubs and restaurants, provide convenience for everyday needs.
Accommodation -
Ground Floor: -
Entrance Hall -
Cloakroom -
Sitting Room -
Dining Room -
Kitchen -
First Floor: -
Bedroom One -
En-Suite Shower Room -
Bedroom Two -
Bedroom Three -
Family Bathroom -
Externally -
Garage -
Driveway -
Rear Garden -
Viewing - Strictly by arrangement with the Agent's Bearsted Office: 132 Ashford Road, Bearsted, Maidstone, Kent ME14 4LX. Tel: 01622 739574.
Property Ref: 3218_33662372
Similar Properties
Spot Lane, Bearsted, Maidstone
4 Bedroom Semi-Detached House | Offers in excess of £400,000
** NO FORWARD CHAIN ** A very well presented, extended 4 bedroom semi-detached house situated on Spot Lane in Bearsted....
White Horse Lane, Otham, Maidstone
2 Bedroom Detached Bungalow | Offers in excess of £400,000
A charming detached bungalow requiring improvement situated in a highly sought after position enjoying a good sized secl...
Mount Lane, Bearsted, Maidstone
2 Bedroom Semi-Detached Bungalow | £400,000
Discover this charming extended two-bedroom semi-detached bungalow, perfectly located on a desirable road in Bearsted, j...
Mount Lane, Bearsted, Maidstone
3 Bedroom Semi-Detached House | Offers in excess of £425,000
** GUIDE PRICE £425,000 - £450,000 ** Welcome to this charming and fully re-furbished chalet-style bungalow situated on...
Fairall Close, Harrietsham, Maidstone
4 Bedroom Semi-Detached House | Offers in excess of £425,000
** GUIDE PRICE £425,000 - £450,000 ** Nestled in a quiet cul-de-sac, this generous four-bedroom, two-bathroom semi-detac...
Madginford Road, Bearsted, Maidstone
3 Bedroom Detached Bungalow | Guide Price £425,000
** GUIDE PRICE £425,000 - £450,000 ** This extended three-bedroom detached bungalow is situated on a desirable corner pl...
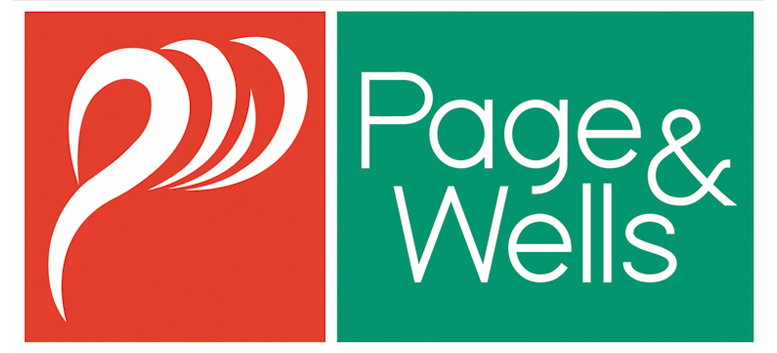
Page & Wells Bearsted Office (Bearsted)
Bearsted, Kent, ME14 4LX
How much is your home worth?
Use our short form to request a valuation of your property.
Request a Valuation
