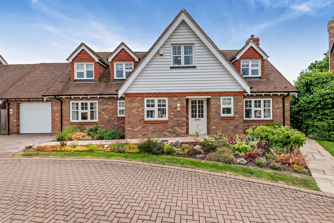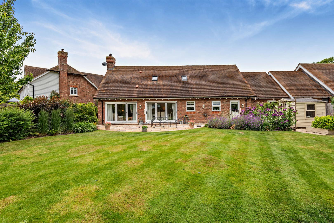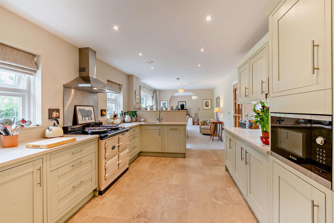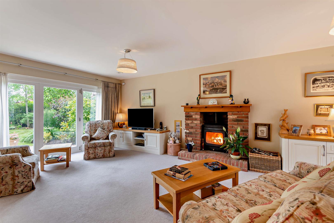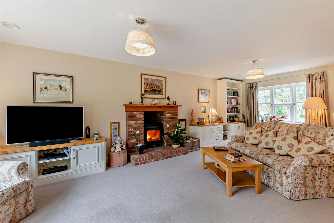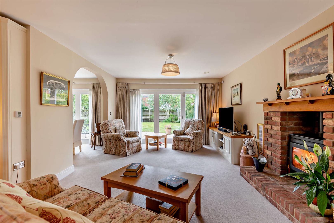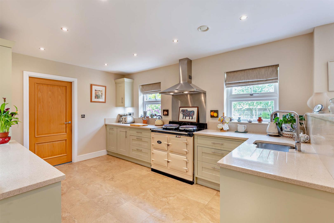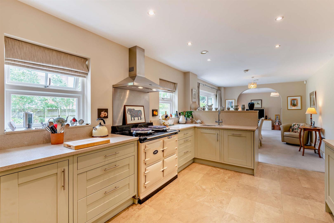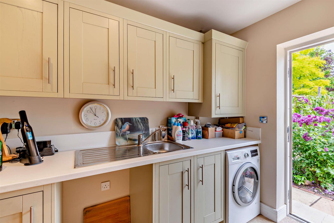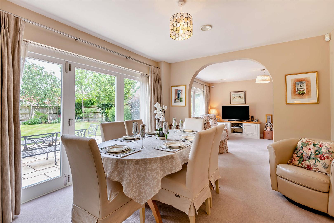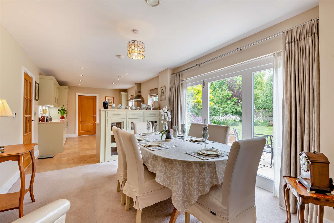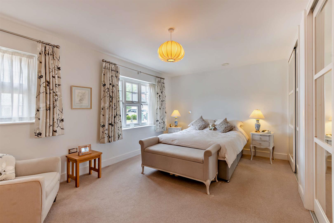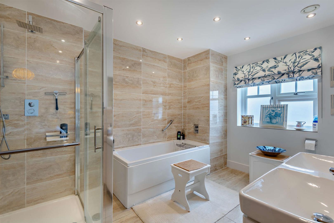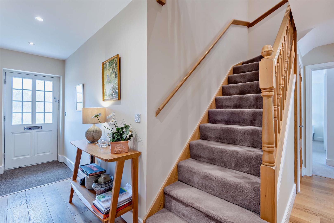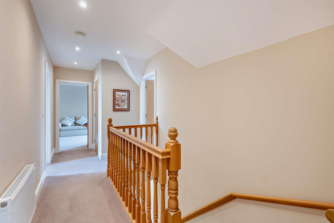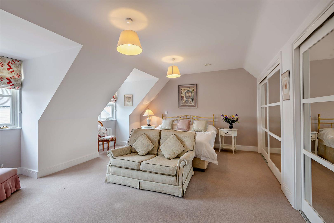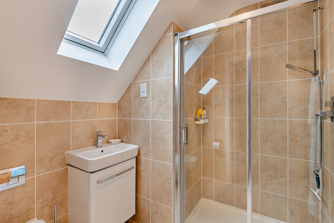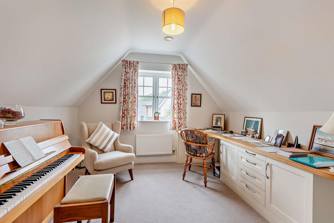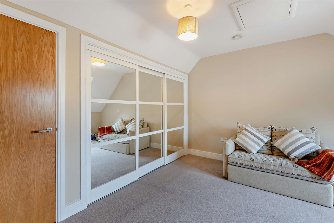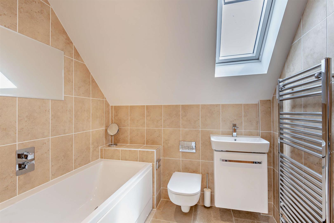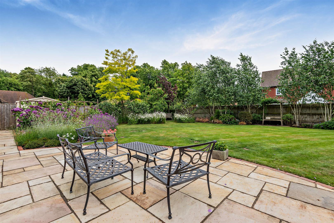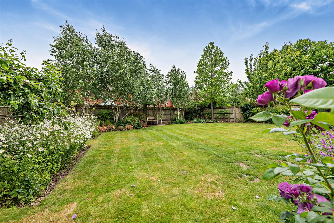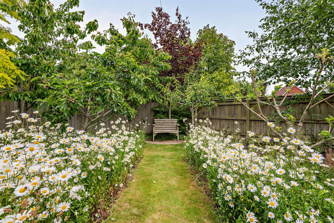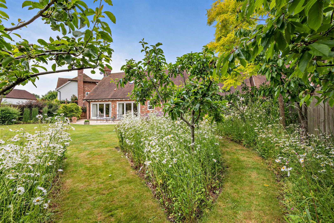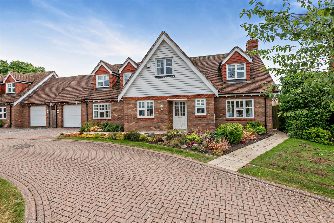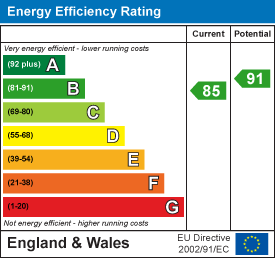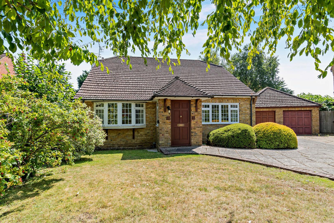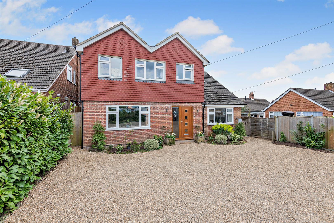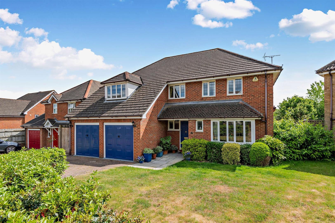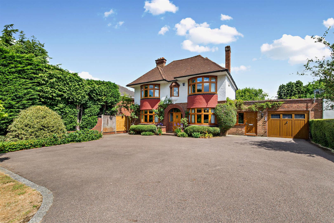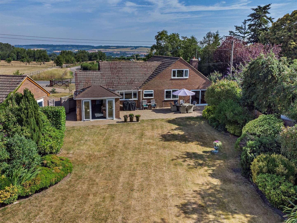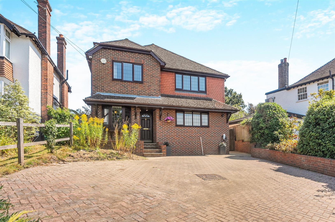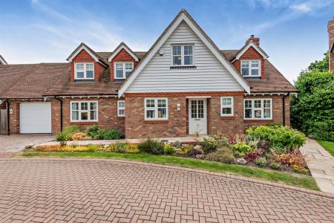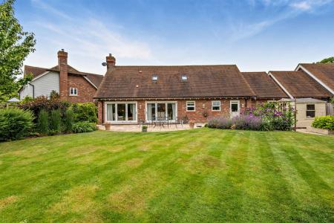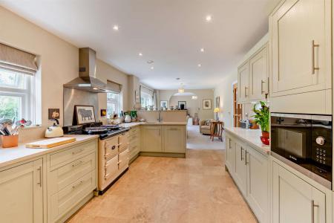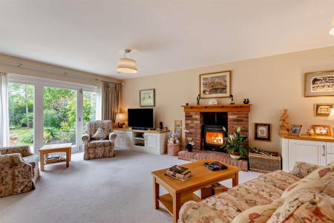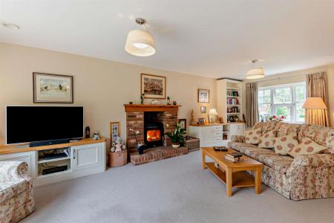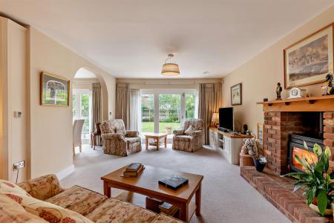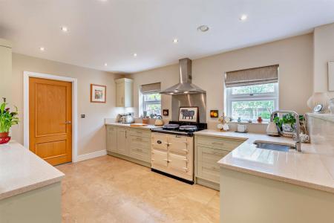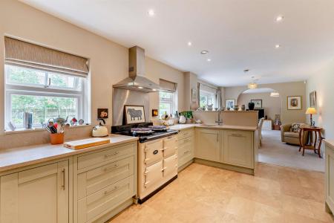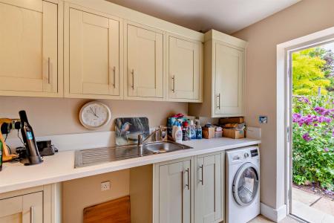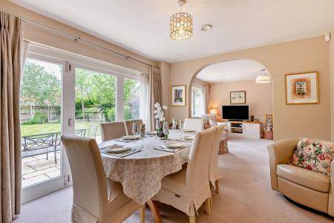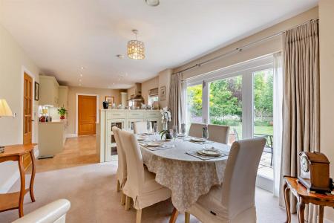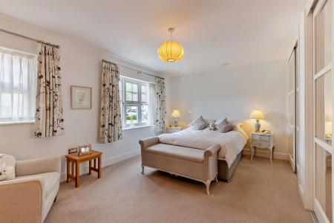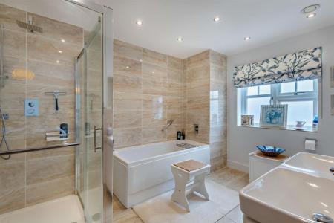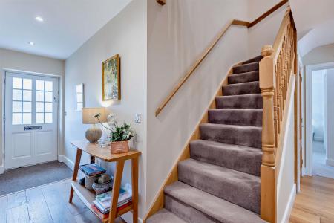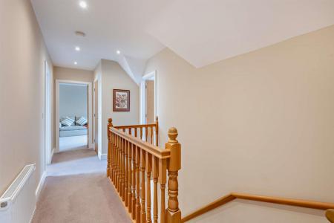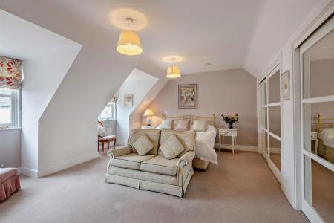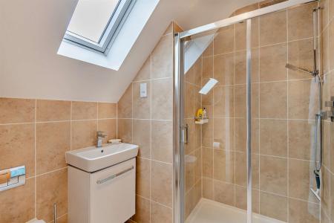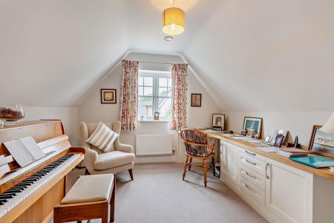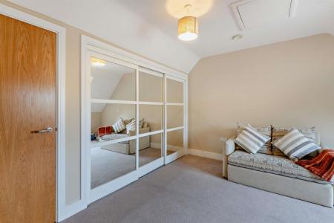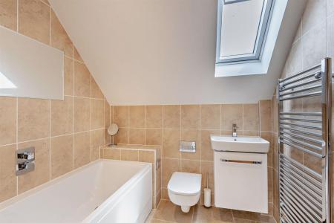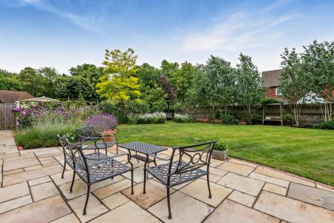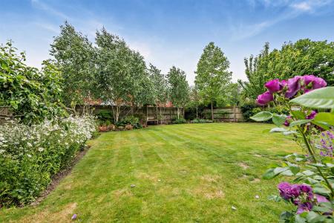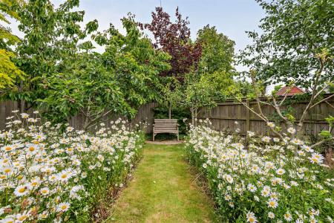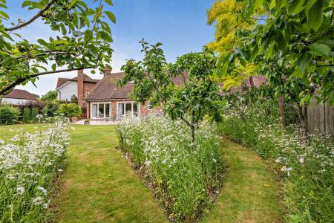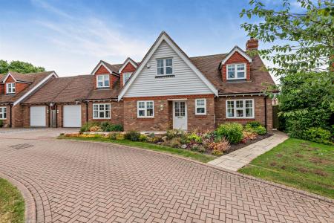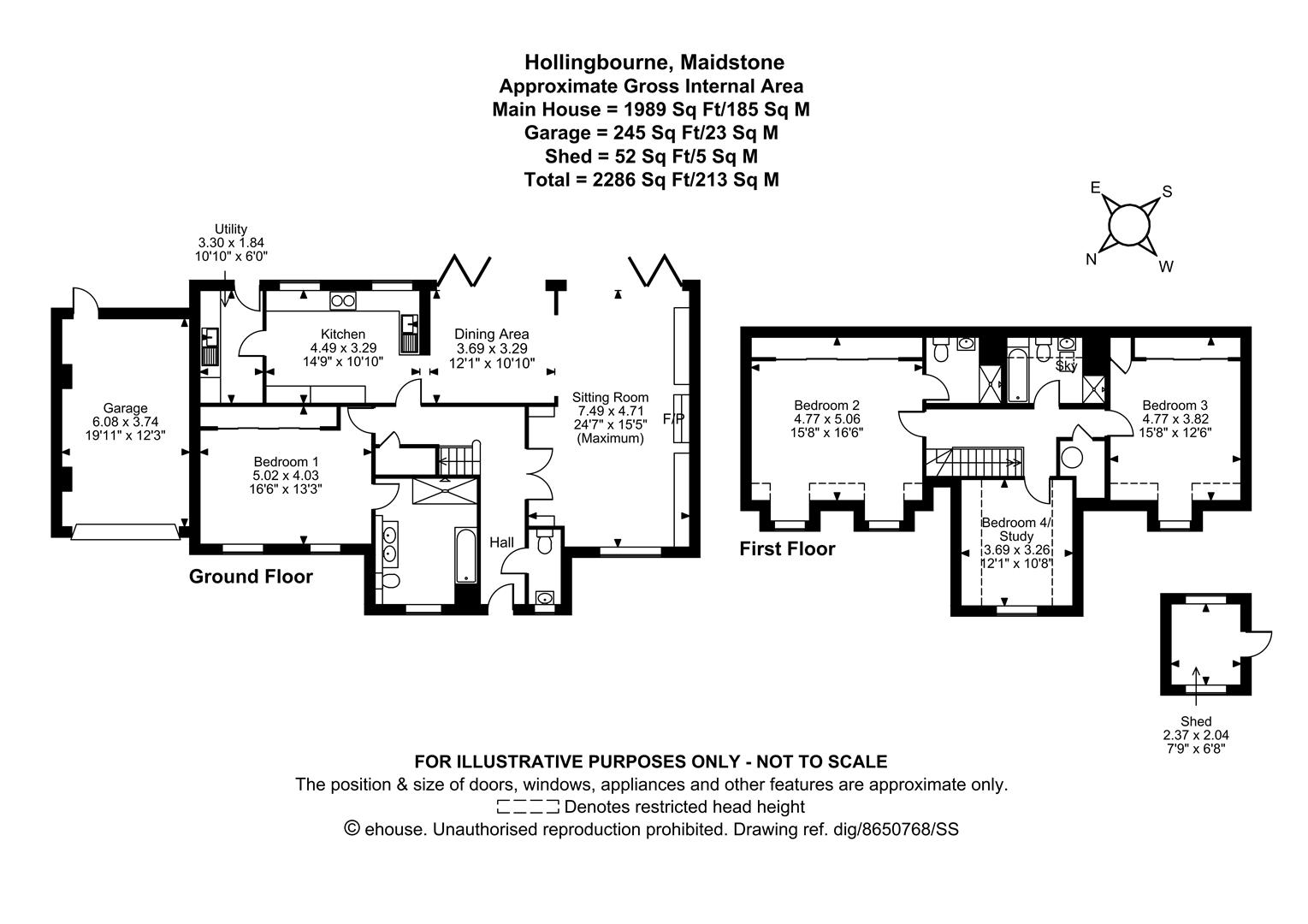- Detached 4 bed chalet style family home
- Sought after cul-de-sac
- Village location
- Built 9 years ago to high specification
- Fully fitted kitchen/dining room
- Utility room
- Downstairs cloakroom
- Ground floor principal bedroom with en-suite bathroom
- Large secluded rear garden
- Garage + parking
4 Bedroom Detached House for sale in Maidstone
An exceptional detached chalet style family home that exudes character and charm situated in a sought after cul-de-sac with 14 exquisite properties at the foot of the picturesque North Downs. This impressive property was built approximately 9 years ago with a high end specification that perfectly blends luxury and comfort. The spacious light filled rooms highlighted by a stunning fully fitted kitchen/dining room with a gas fired AGA and matching utility room. Magnificent double aspect sitting room and a superb ground floor principal bedroom with a comprehensive range of wardrobes and spacious bathroom. Downstairs cloakroom and imposing entrance hall. On the first floor, there are three double bedrooms, each with a range of fully fitted wardrobes, an en-suite shower room and family bathroom.
The property has the benefit of gas fired central heating and double glazed windows and doors throughout. The large secluded gardens are a distinct feature. There is a full sized garage and parking for two vehicles. Tenure: Freehold. EPC Rating: B. Council Tax Band: G.
Location - The popular village of Hollingbourne offers a range of amenities, including a quaint station cafe, well-regarded pubs and restaurants, a primary school and a charming parish church. There are delightful countryside walks. Furthermore, the village benefits from a London line station, providing direct connections to Victoria and Blackfriars, with just two stops to Maidstone, the county town of Kent, approximately 6 miles distance.
Accommodation -
Ground Floor: -
Entrance Hall -
Cloakroom -
Sitting Room -
Kitchen/Dining Room -
Utility Room -
Principal Bedroom -
. En-Suite Bathroom -
First Floor: -
Landing -
Bedroom Two -
. En-Suite Shower Room -
Bedroom Three -
Bedroom Four -
Bathroom -
Externally -
Front Garden -
Driveway -
Garage -
Rear Garden -
Viewing - Strictly by arrangement with the Agent's Bearsted Office, 132 Ashford Road, Bearsted, Maidstone, Kent ME14 4LX . Tel: 01622 739574.
Directions - From the Agent's Bearsted Office proceed towards Ashford on the A20 Ashford Road and, after approximately 2 miles, bear left at the roundabout into Hollingbourne Village. Continue through the village, where the property will be found on the left hand side.
Property Ref: 3218_33983446
Similar Properties
Manor Rise, Bearsted, Maidstone
4 Bedroom Detached House | Offers in region of £800,000
Nestled on an impressive corner plot of just under a third of an acre in the highly sought-after Manor Rise cul-de-sac,...
Fauchons Lane, Bearsted, Maidstone
4 Bedroom Detached House | £800,000
This thoughtfully extended and modernised four-bedroom residence boasts a south-facing garden, nestled on a sought-after...
Discovery Road, Bearsted, Maidstone
5 Bedroom Detached House | Offers in excess of £800,000
** GUIDE PRICE: £800,000 - £825,000 ** Nestled on the sought-after Discovery Road in Bearsted, Maidstone, this impressiv...
5 Bedroom Detached House | Offers in region of £850,000
Orchard Rise is an elegantly spacious family home, perfect for multi-generational living, and is being offered to the ma...
Lenham Road, Harrietsham, Maidstone
4 Bedroom Detached House | Offers in excess of £850,000
Presenting 'The Heath', nestled in the tranquil hamlet of Fairbourne Heath, conveniently situated near Harrietsham and L...
Roseacre Lane, Bearsted, Maidstone
6 Bedroom Detached House | £870,000
This substantial 6 bedroom detached house is located on a secluded plot in one of Bearsted's most sought-after roads. Co...
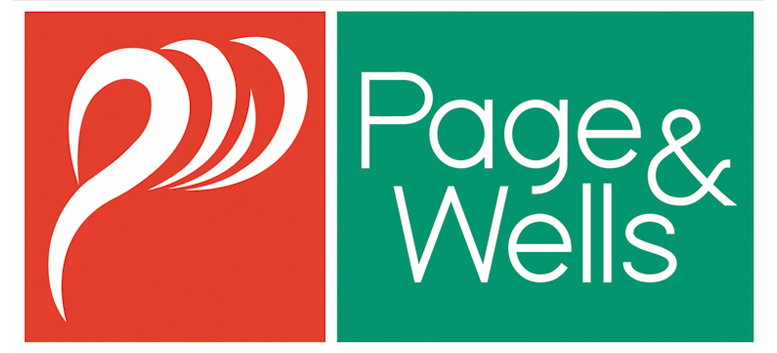
Page & Wells Bearsted Office (Bearsted)
Bearsted, Kent, ME14 4LX
How much is your home worth?
Use our short form to request a valuation of your property.
Request a Valuation
