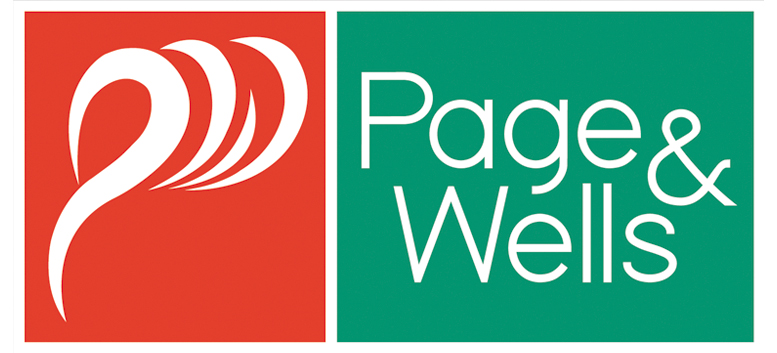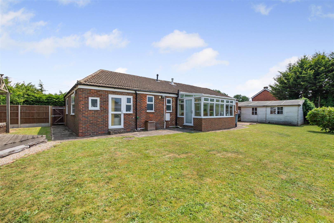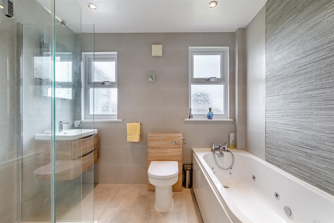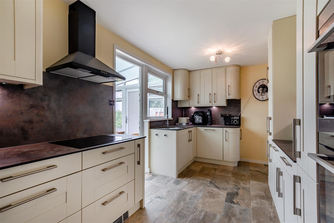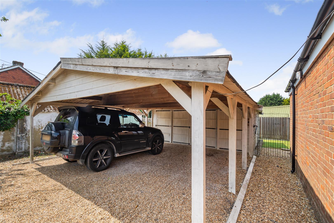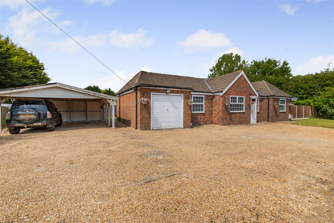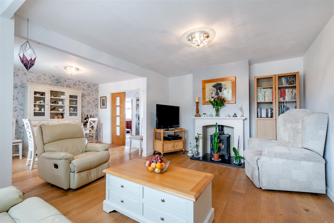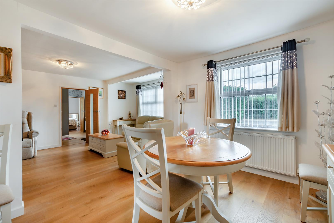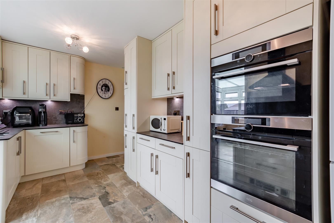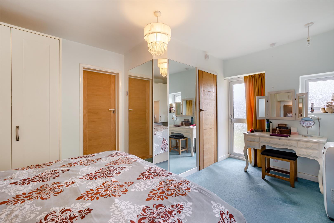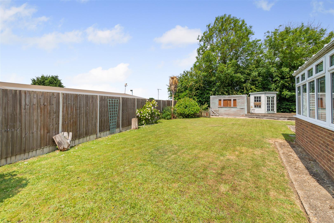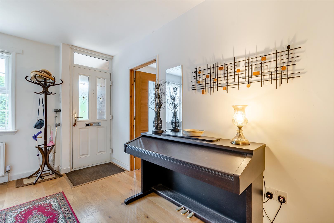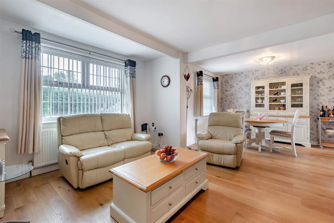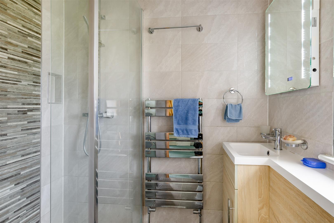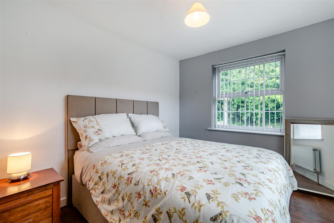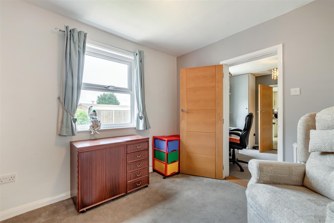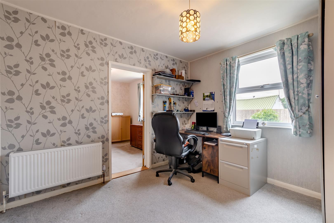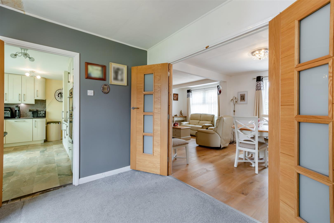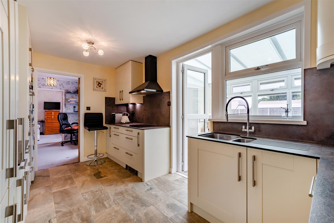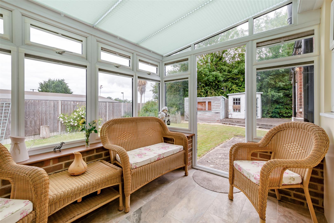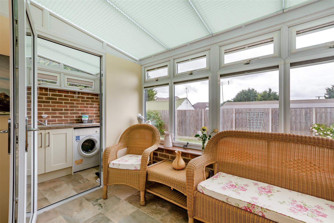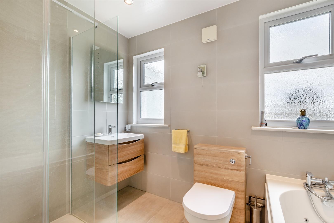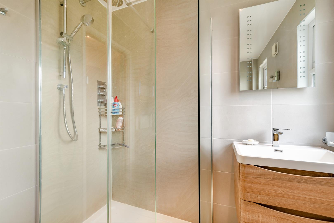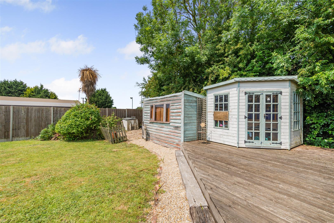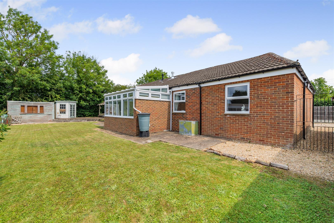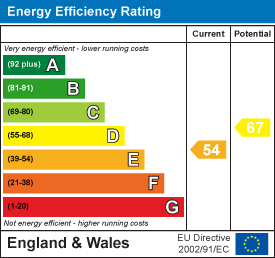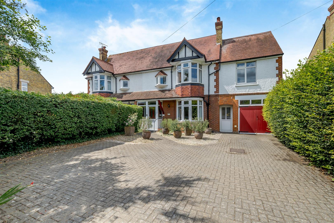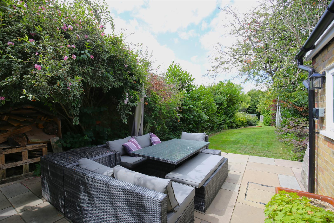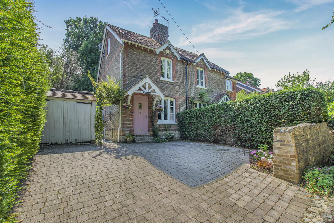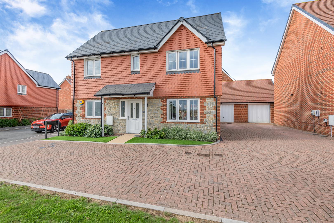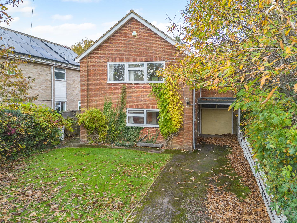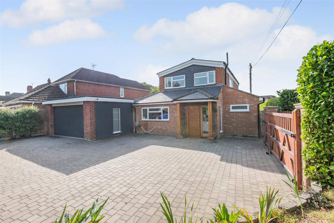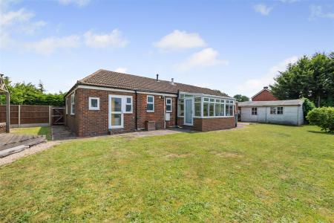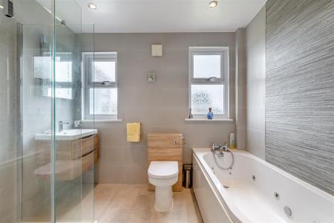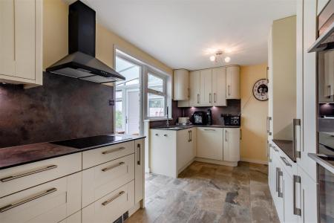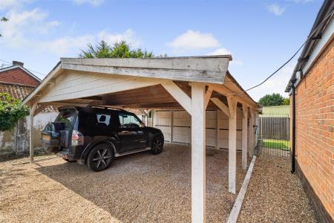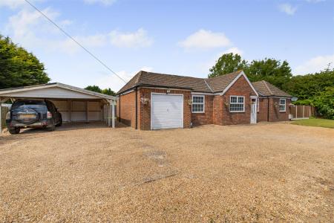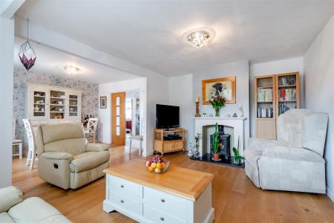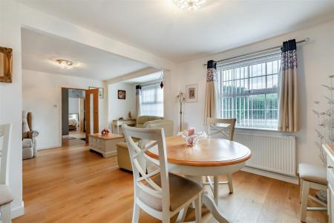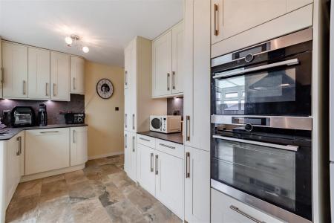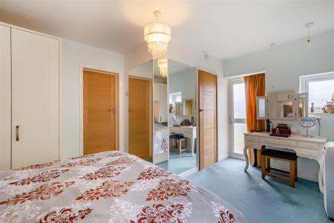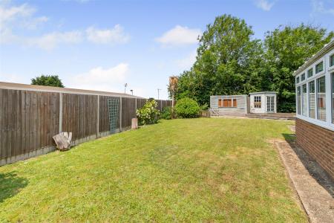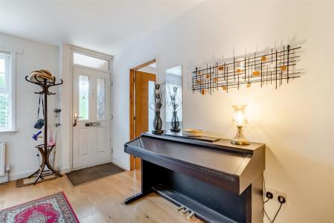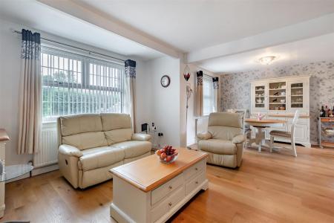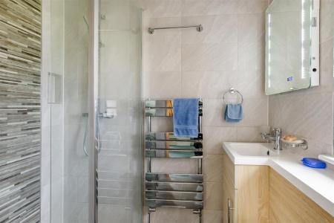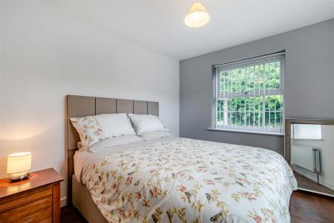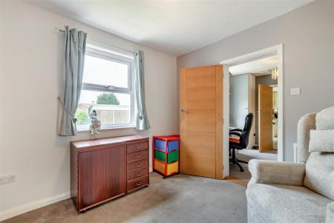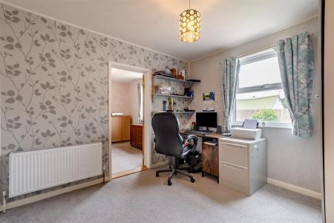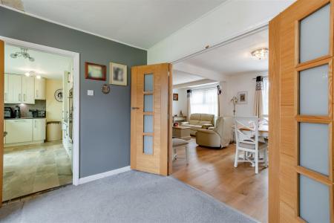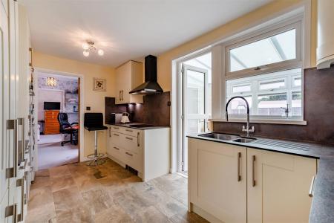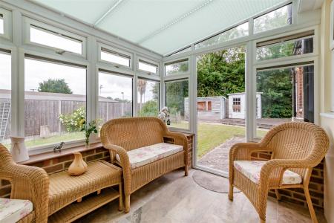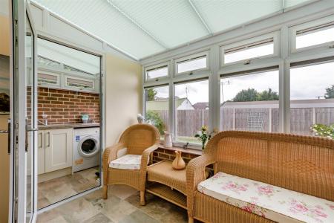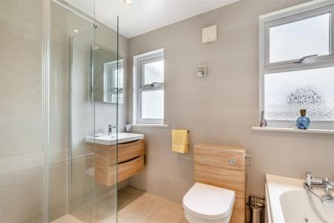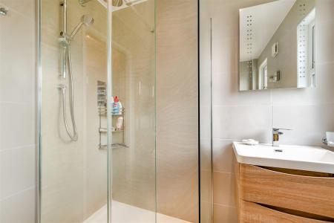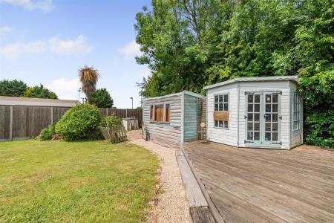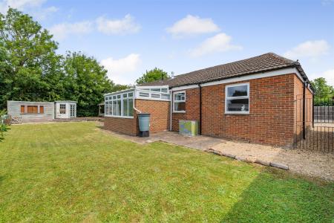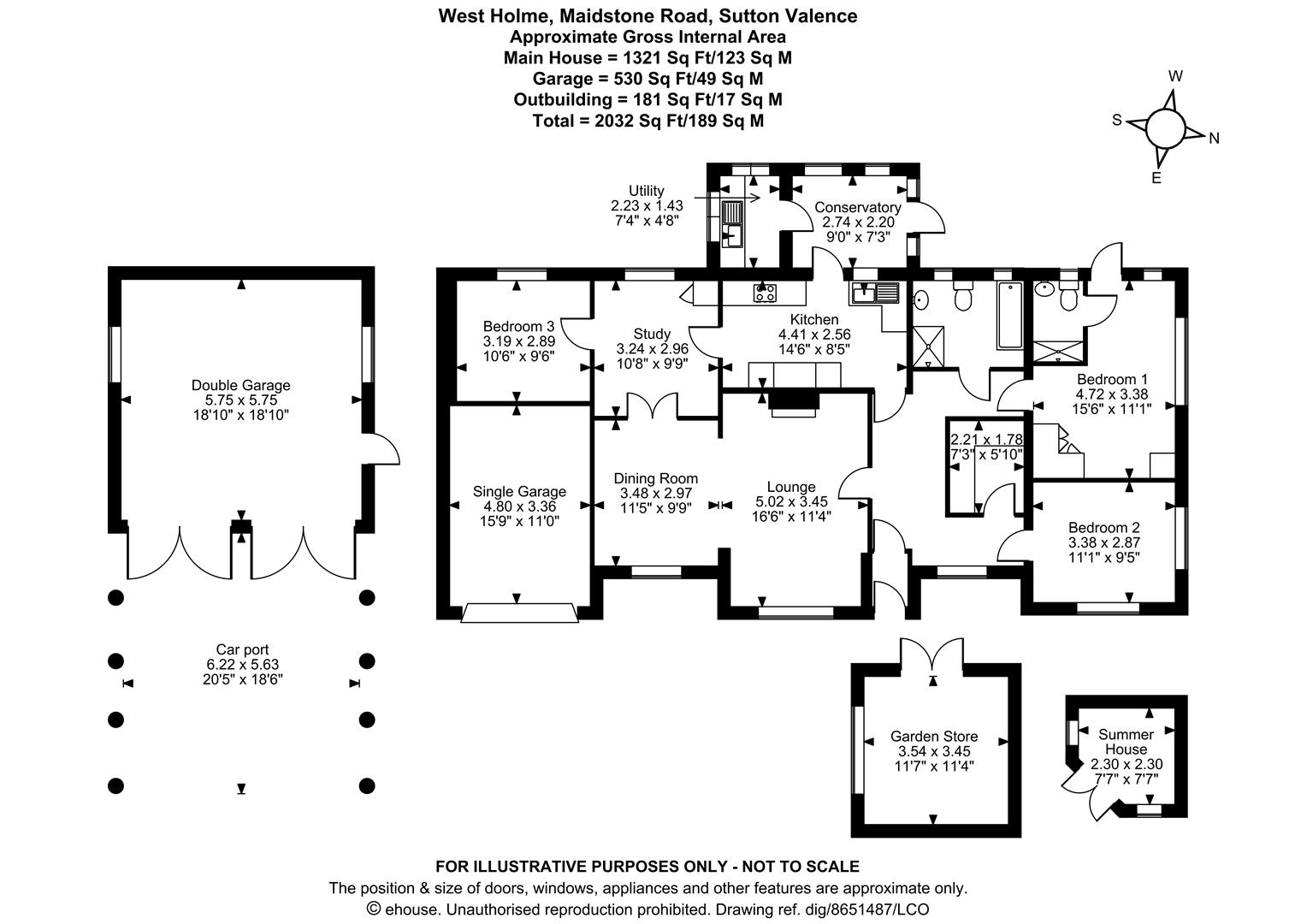4 Bedroom Detached Bungalow for sale in Maidstone
***GUIDE PRICE £500,000 TO £550,000***DETACHED BUNGALOW OVER 1300SQFT SITUATED ON APPROXIMATELY 1/4 ACRE PLOT WITH THREE BEDROOMS, TWO BATHROOM AND A DOUBLE AND SINGLE GARAGE
A spacious three-bedroom detached bungalow set on a generous plot just shy of a quarter of an acre, offering excellent driveway parking, a single garage, and a further detached double garage unit. Internally, the layout includes an entrance hall with a walk-in cupboard and access to the family bathroom, two bedrooms to the eastern side-one with an en suite and fitted wardrobes-a comfortable lounge with fireplace, separate dining room, study, and a third bedroom currently arranged as a secondary sitting room. The kitchen has been recently fitted and opens to a conservatory, with a separate utility room providing added practicality.
Outside, the neatly enclosed rear garden features a summer house and garden store, making the most of the space and privacy on offer.
Sutton Valence is a sought-after village known for its character, community feel, and hilltop setting with far-reaching views across the Weald. The village offers a post office, convenience store, local pubs, tea rooms, and several farm shops nearby. It's also home to the highly regarded Sutton Valence School and enjoys easy access to both Maidstone and Headcorn, with rail links to London. For those who enjoy the outdoors, the surrounding countryside offers a network of public footpaths, including the Greensand Way, making it ideal for walking, cycling, and exploring the Kentish landscape.
Properties of this type and setting are rarely available-early viewing is strongly recommended.
Ground Floor -
Entrance Hall -
Lounge - 5.02m x 3.45m (16'5" x 11'3") -
Dining Room - 3.48m x 2.97m (11'5" x 9'8") -
Kitchen - 4.41m x 2.56m (14'5" x 8'4") -
Utility Room - 2.23m x 1.43m (7'3" x 4'8") -
Conservatory - 2.74m x 2.20m (8'11" x 7'2") -
Study - 3.24m x 2.96m (10'7" x 9'8") -
Bedroom 1 - 4.72m x 3.38m (15'5" x 11'1") -
En-Suite -
Bedroom 2 - 3.38m x 2.87m (11'1" x 9'4") -
Bedroom 3 - 3.19m x 2.89m (10'5" x 9'5") -
Family Bathroom -
Single Garage - 4.80m x 3.36m (15'8" x 11'0") -
Externally -
Double Garage - 5.75m x 5.75m (18'10" x 18'10") -
Car Port - 6.22m x 5.63m (20'4" x 18'5") -
Garden Store - 3.54m x 3.45m (11'7" x 11'3") -
Summer House - 2.30m x 2.30m (7'6" x 7'6") -
Property Ref: 3222_33939757
Similar Properties
5 Bedroom Semi-Detached House | £500,000
***NO FORWARD CHAIN***EXTENDED FIVE BEDROOM SEMI-DETACHED HOME IN THE SOUGHT-AFTER VILLAGE OF LOOSE, WITHIN WALKING DIST...
4 Bedroom Detached House | Guide Price £500,000
**GUIDE PRICE £500,000 - £550,000**ATTRACTIVE FOUR-BEDROOM DETACHED FAMILY HOME IN THE SOUGHT-AFTER VILLAGE OF LOOSEThis...
3 Bedroom Semi-Detached House | Guide Price £500,000
GUIDE PRICE £500,000 - £550,000 IMMACUALTE THREE BEDROOM SEMI-DETACHED HOUSE IN THE HEART OF THE LOOSE CONSERVATION AREA...
Lasius Drive, Coxheath, Maidstone
3 Bedroom Detached House | £525,000
IMMACULATE THREE BEDROOM DETACHED HOME IN A POPULAR VILLAGE LOCATION WITHIN WALKING DISTANCE OF LOCAL AMENITIES.Situated...
Amsbury Road, Hunton, Maidstone
5 Bedroom Detached House | £550,000
***NO FORWARD CHAIN***EXTENDED FIVE/SIX BEDROOM DETACHED PROPERTY WITH OPPORTUNITY TO RENOVATE AND CREATE A STUNNING FAM...
3 Bedroom Detached House | £550,000
FABULOUS THREE BEDROOM DETACHED HOME WITH IMMACULATE OPEN PLAN KITCHEN/DINER AND GATED DRIVEWAY WITH DOUBLE GARAGESituat...
How much is your home worth?
Use our short form to request a valuation of your property.
Request a Valuation
