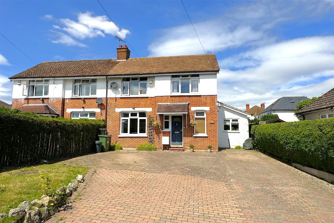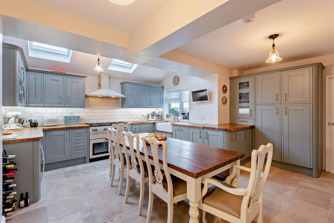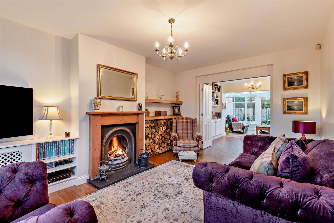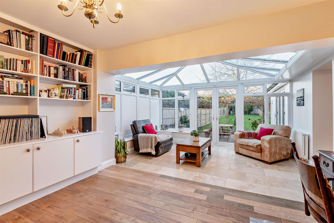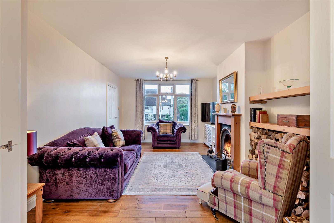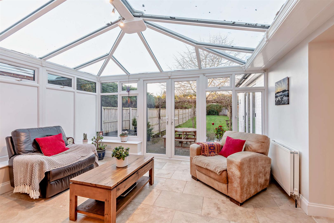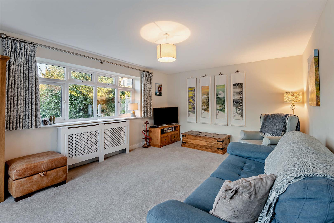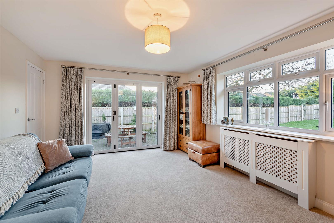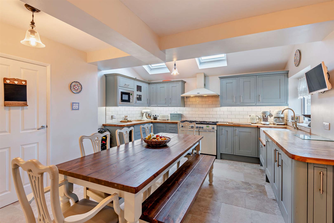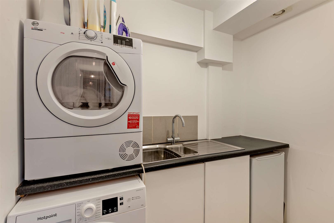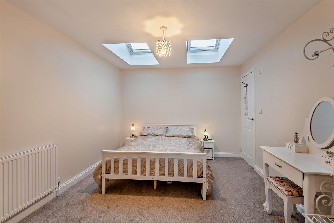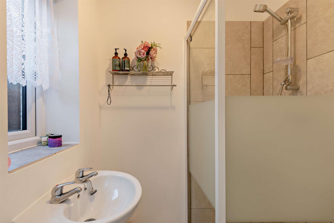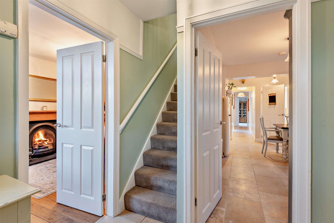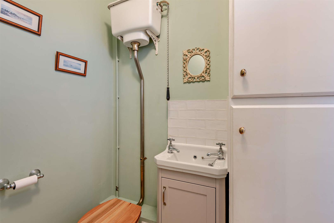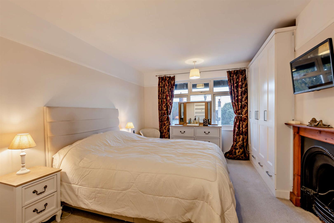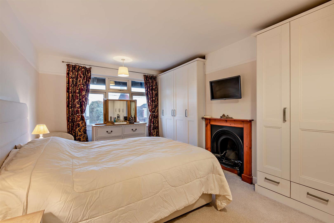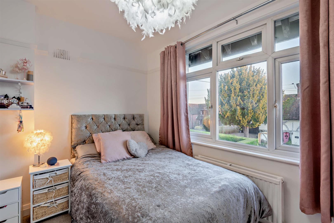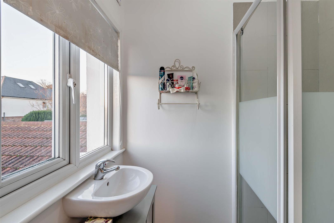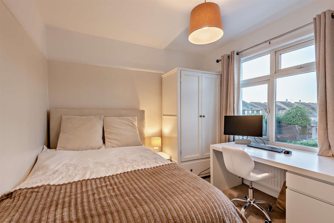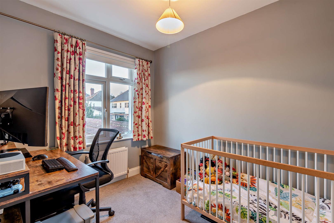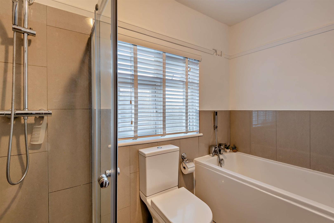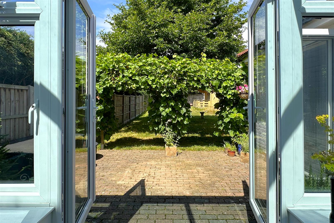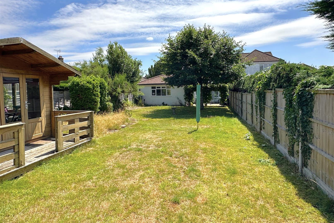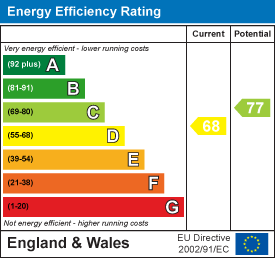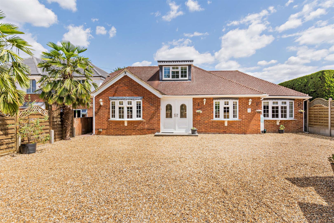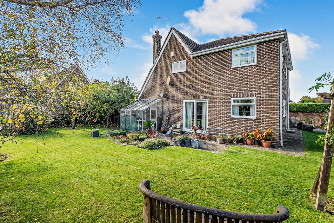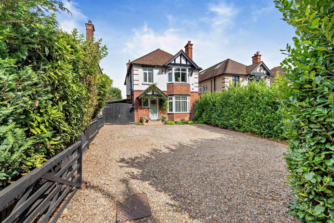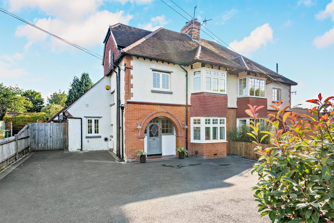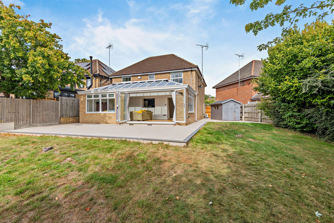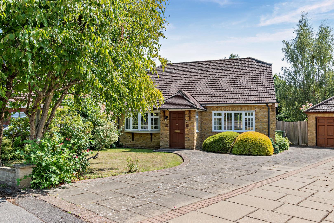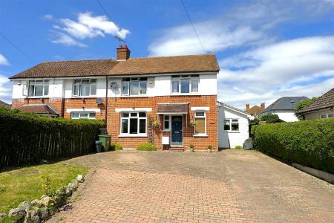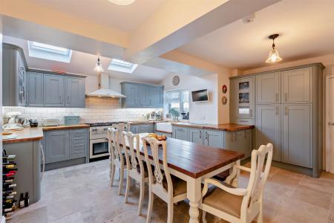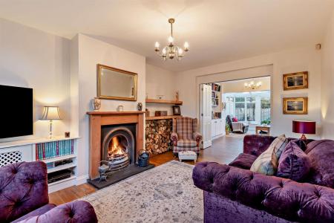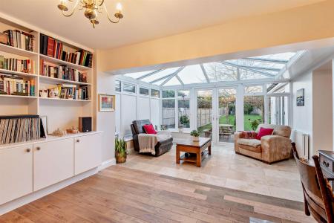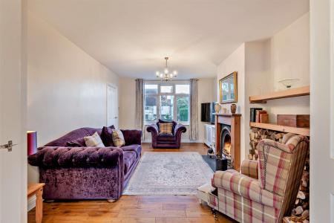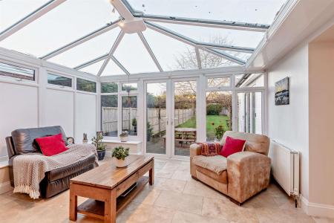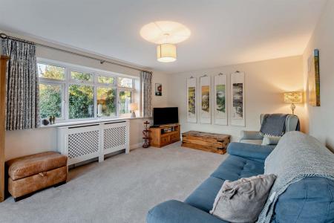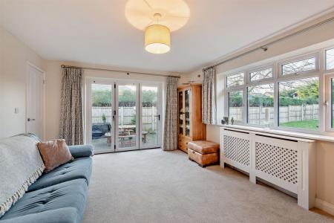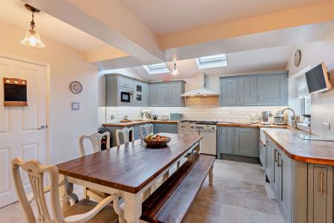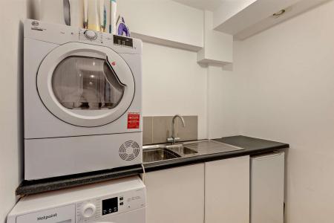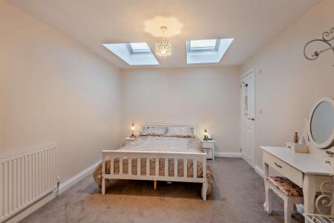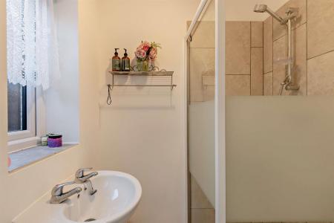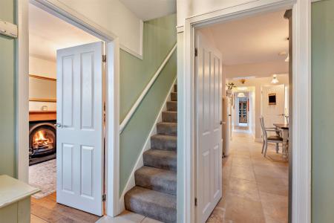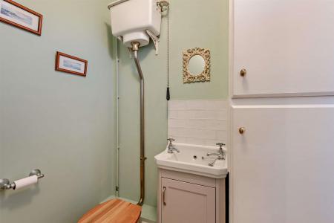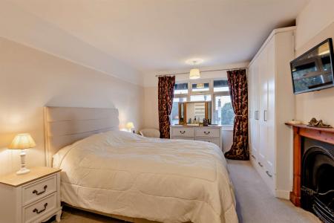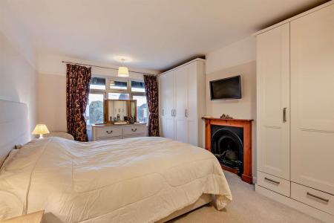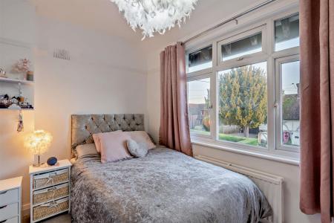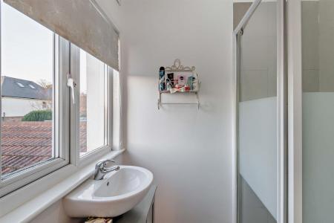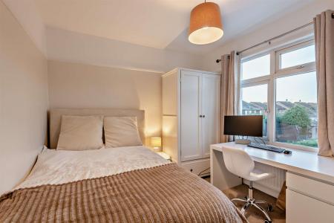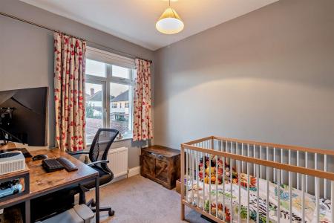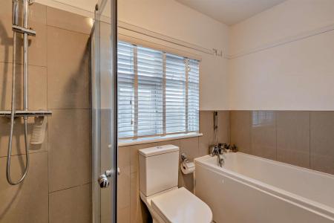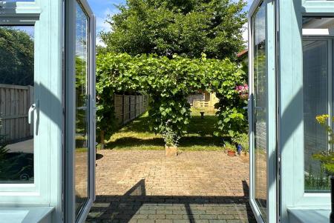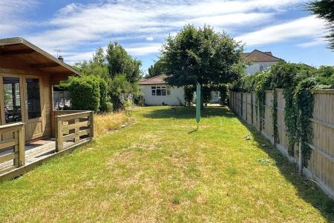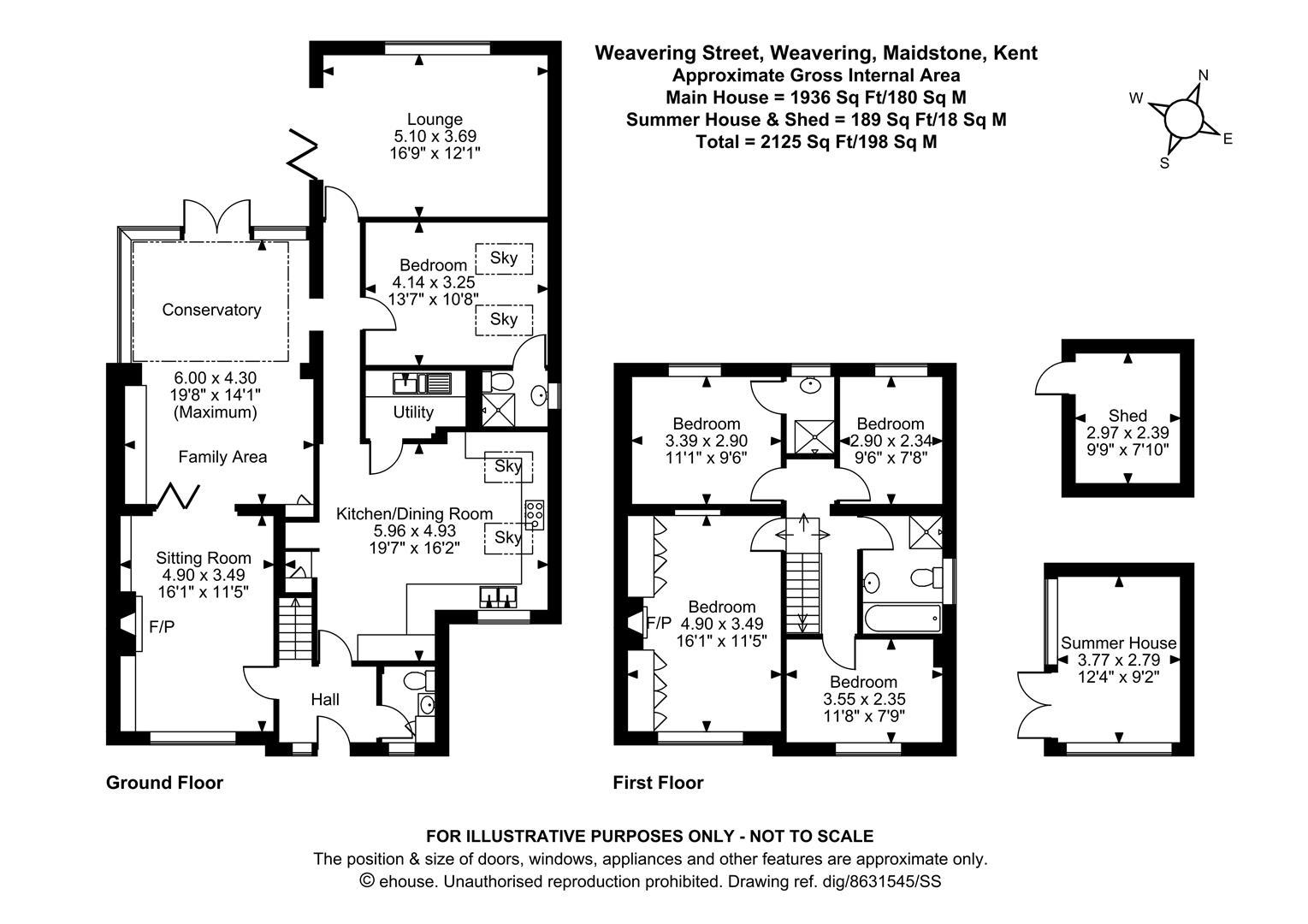- 5 bed semi-detached house
- Modernised and extended
- Sought after location
- Stunning modern kitchen/dining room
- Utility room
- Downstairs cloakroom
- Three bathrooms
- 100' rear garden with summerhouse
- Off road parking for multiple vehicles
5 Bedroom Semi-Detached House for sale in Maidstone
Situated in the sought-after Weavering Street in Weavering, this impressive five-bedroom semi-detached house has been thoughtfully modernised and extended and is within close proximity to the highly reputable St. Johns primary and SST & Valley secondary schools.
Approached via a spacious driveway for multiple vehicles, the home welcomes you into the entrance hall with convenient WC and cosy sitting room with a log burner which flows into a family area and bright conservatory, perfect for gatherings. The stunning modern kitchen/dining room features a partial vaulted ceiling and skylights, complemented by a convenient utility room. The ground floor also boasts a large double bedroom with an en-suite shower room and an additional lounge with bi-fold doors, offering versatility as an annexe. Upstairs are four more bedrooms, including a principal with built-in wardrobes and a second double with an en-suite, alongside two further bedrooms sharing a contemporary family bathroom.
Externally, the property features a beautifully landscaped rear garden of approximately 100 feet, complete with a garden room, patio seating area, and lush lawn, perfect for entertaining family and friends. This home is a harmonious blend of style and practicality in a desirable location. Tenure: Freehold. EPC Rating: D. Council Tax Band: E.
Location - Situated in the much sought after area of Weavering, close to Mote Park offering 440 acres of parkland and close to the picturesque village centre of Bearsted, where there is an attractive Green, several shops, pubs, restaurants, parish church and mainline station serving London, Ashford International and the coast. The area is also well served by excellent infant and primary schools in St. Johns, Thurnham & Roseacre and is within the catchment area of reputable grammar schools and SST secondary school.
Accommodation -
Ground Floor: -
Entrance Hall -
Cloakroom -
Sitting Room -
Family Room -
Conservatory -
Kitchen/Dining Room -
Utility Room -
Bedroom -
En-Suite Shower Room -
Lounge -
First Floor: -
Bedroom -
Bedroom -
En-Suite Shower Room -
Bedroom -
Bedroom -
Family Bathroom -
Externally -
Driveway -
Rear Garden -
Summerhouse -
Shed -
Viewing - Strictly by arrangement with the Agent's Bearsted Office, 132 Ashford Road, Bearsted, Maidstone, Kent ME14 4LX . Tel: 01622 739574.
Property Ref: 3218_33965276
Similar Properties
5 Bedroom Detached House | Guide Price £675,000
** GUIDE PRICE £675,000 - £700,000 ** A fabulous four/five bedroom chalet style residence boasting over 2,100 sq ft of a...
Fauchons Close, Bearsted, Maidstone
4 Bedroom Detached House | £675,000
** OFFERED CHAIN FREE** An extended and well located four bedroom detached residence, set on an attractive corner plot a...
4 Bedroom Detached House | Offers in excess of £650,000
A stunning extended four bedroom detached family residence with approximately 100ft beautifully landscaped rear garden,...
Ashford Road, Bearsted, Maidstone
4 Bedroom Semi-Detached House | Offers in excess of £700,000
* GUIDE PRICE £700,000 - £740,000 * Situated on the renowned Ashford Road in Bearsted, this beautifully updated semi-det...
Discovery Road, Bearsted, Maidstone
4 Bedroom House | Offers in excess of £750,000
Situated in the highly sought after estate of Discovery road in Bearsted, set back from the main part of the development...
Manor Rise, Bearsted, Maidstone
4 Bedroom Detached House | Offers in excess of £750,000
Nestled on an impressive corner plot of just under a third of an acre in the highly sought-after Manor Rise cul-de-sac,...
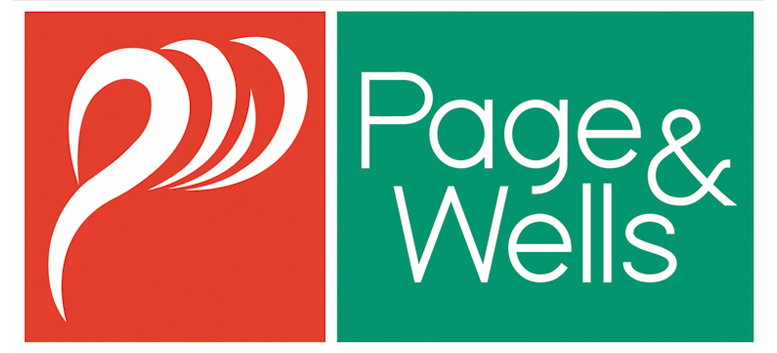
Page & Wells Bearsted Office (Bearsted)
Bearsted, Kent, ME14 4LX
How much is your home worth?
Use our short form to request a valuation of your property.
Request a Valuation
