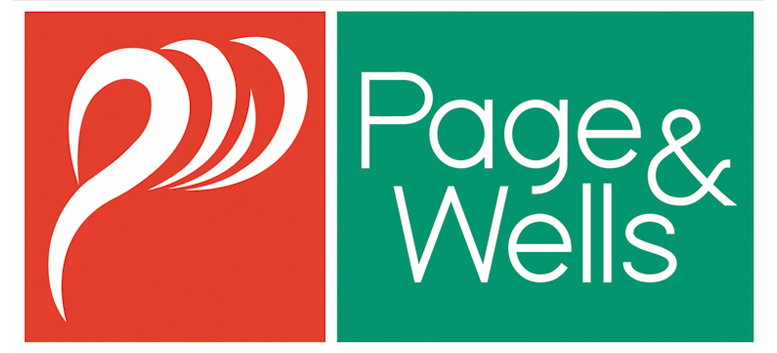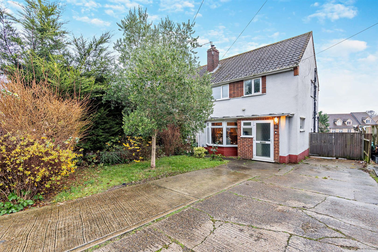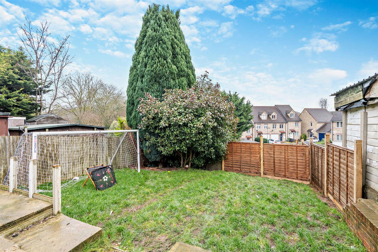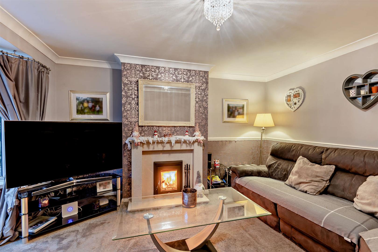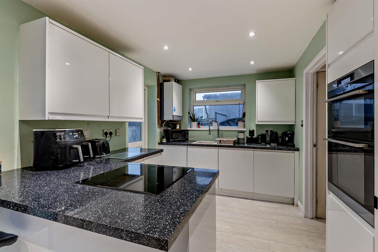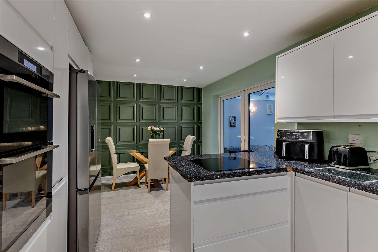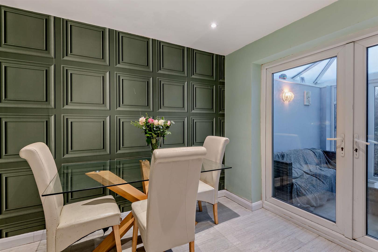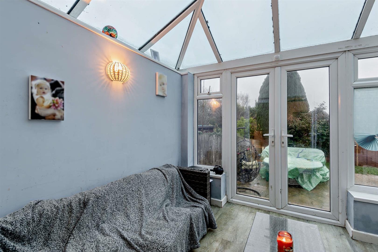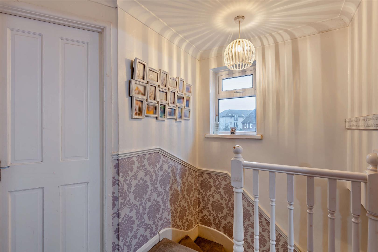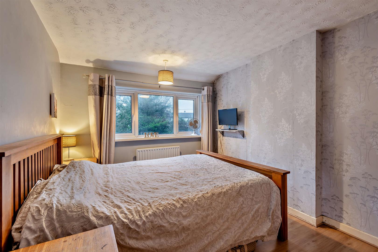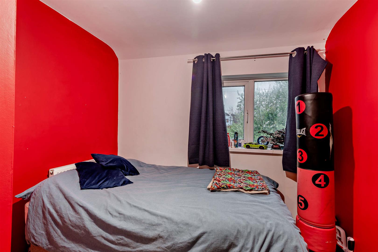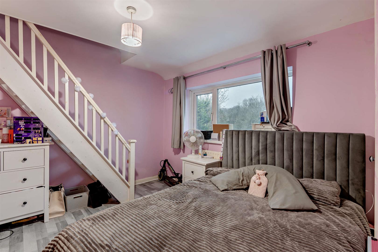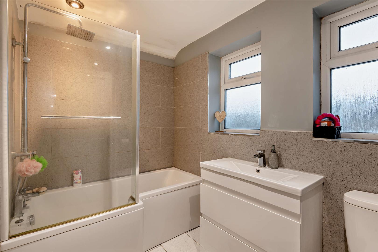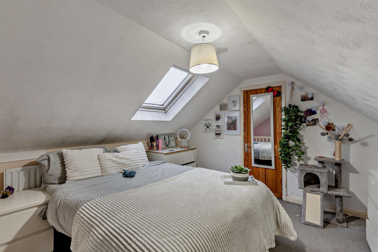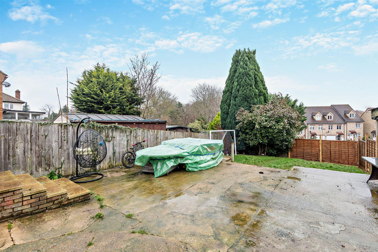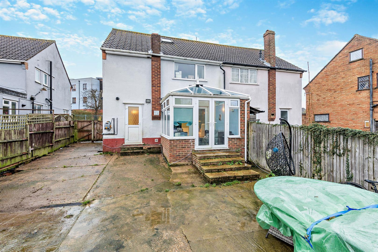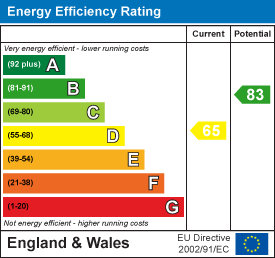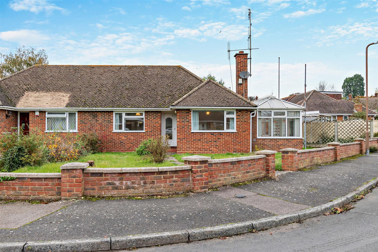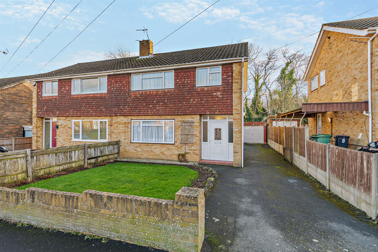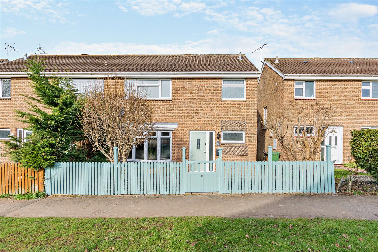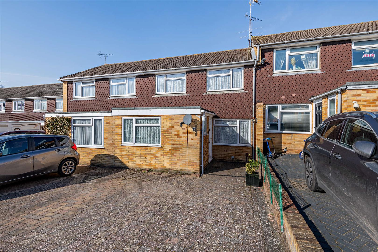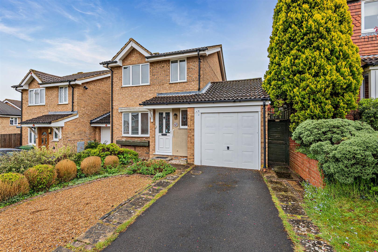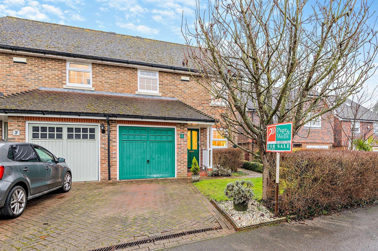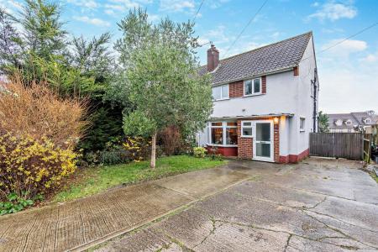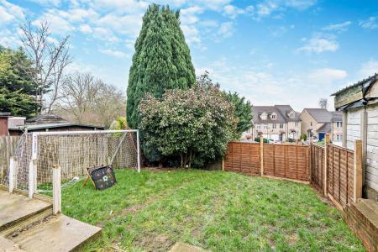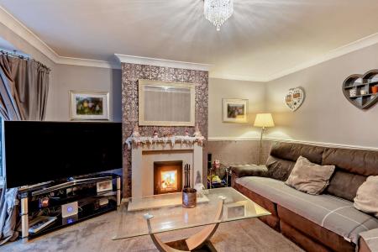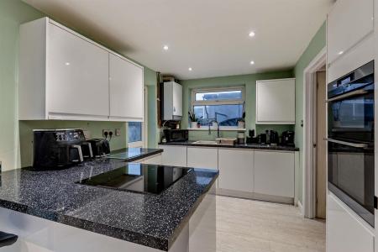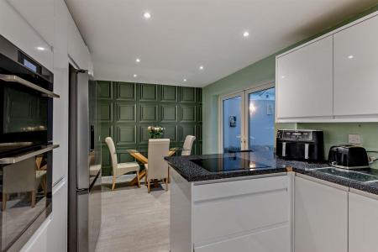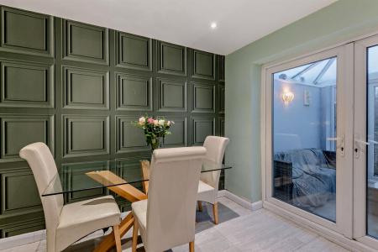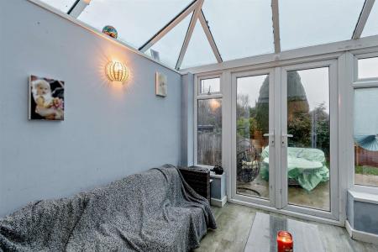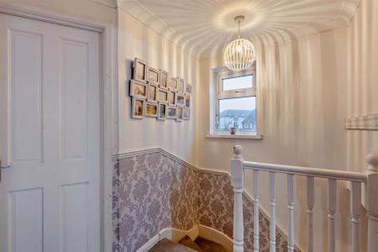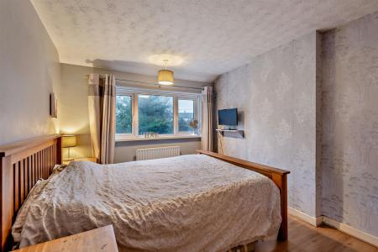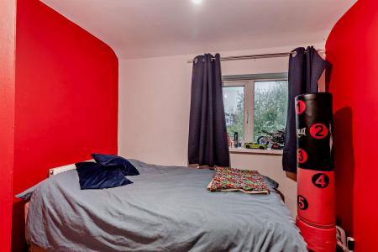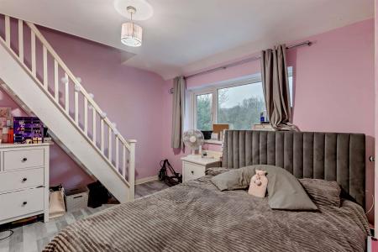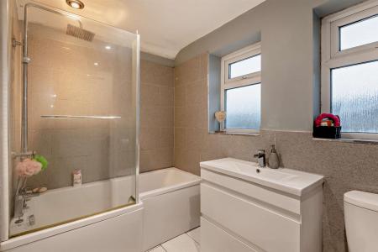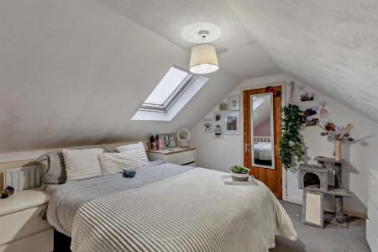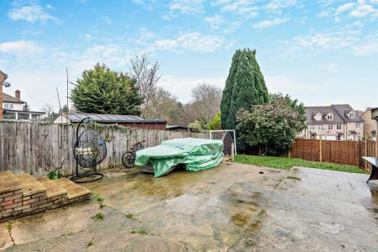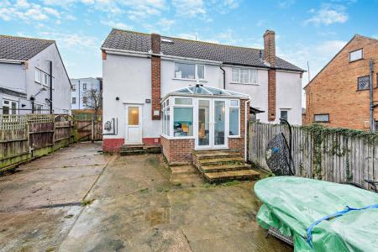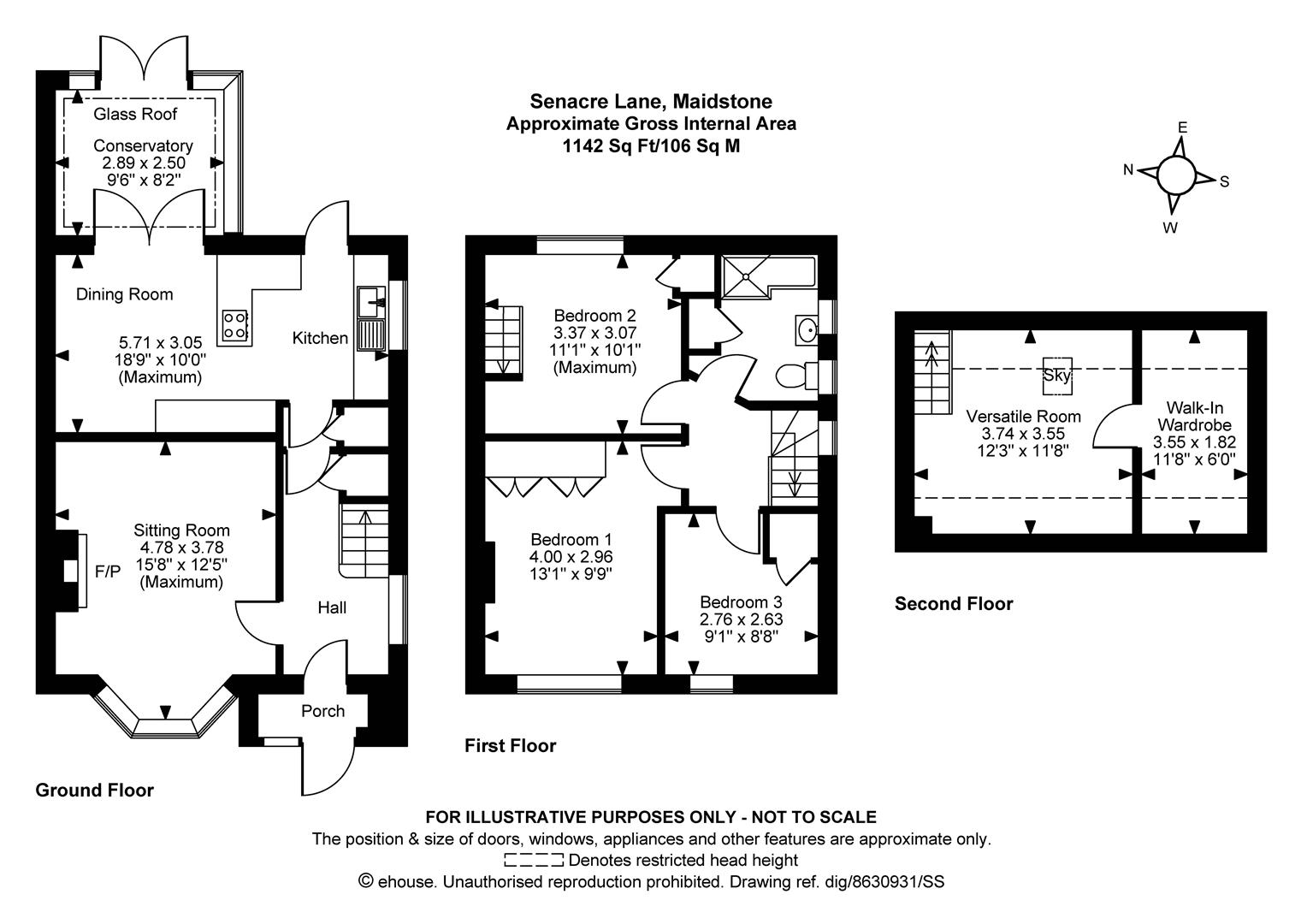- Extended 3/4 bedroom semi-detached house
- Close to amenities
- Open plan kitchen/dining room
- Conservatory
- Accommodation over 3 floors
- 50' rear garden
- Off road parking
- NO FORWARD CHAIN
3 Bedroom Semi-Detached House for sale in Maidstone
Presenting this modernised and extended 3/4 bedroom semi-detached home nestled on a quiet, tucked-away road in Maidstone.
This charming residence features a welcoming entrance porch and hallway that leads to a cosy sitting room, complete with a comforting log burner. The open-plan kitchen and dining area seamlessly flow into a delightful conservatory, which over-looks the well-screened rear garden. On the first floor, you will find a generous principal bedroom along with two additional bedrooms, all thoughtfully serviced by a contemporary family bathroom. A staircase in bedroom two ascends to a versatile room and a spacious wardrobe on the second floor, perfect for additional living or storage space.
Outside, the garden extends to approximately 50 feet, featuring a blend of lush lawn and durable concrete slab. The property also benefits from wide side access, presenting exciting opportunities for further extension or customisation. Tenure: Freehold. EPC Rating: D. Council Tax Band: D.
Location - The property is conveniently located within walking distance of local shops, schools and bus service to Maidstone town centre, which is approximately 3-miles away. The nearby village of Bearsted boasts a picturesque village green with a selection of excellent pubs and restaurants and offers convenient transport links via a mainline train station, whilst access to the M2 & M20 motorways are within a short drive. Close by leisure facilities include Bearsted golf, bowls and tennis clubs, as well as Mote Park Leisure Centre.
Accommodation -
Ground Floor: -
Porch -
Entrance Hall -
Sitting Room -
Kitchen/Dining Room -
Conservatory -
First Floor: -
Landing -
Bedroom One -
Bedroom Two -
Bedroom Three -
Family Bathroom -
Second Floor: -
Versatile Room -
Walk-In Wardrobe -
Externally -
Driveway -
Gardens -
Viewing - Strictly by arrangement with the Agent's Bearsted Office, 132 Ashford Road, Bearsted, Maidstone, Kent ME14 4LX. Tel: 01622 739574.
Property Ref: 3218_33563332
Similar Properties
Dickens Close, Langley, Maidstone
2 Bedroom Semi-Detached Bungalow | Offers in region of £350,000
A spacious and well planned semi-detached bungalow situated on a good sized plot having a frontage of approximately 100'...
3 Bedroom Semi-Detached House | £350,000
A well-planned semi-detached house situated in an established position with an approximate 50' secluded rear garden back...
3 Bedroom Semi-Detached House | Offers in excess of £325,000
This well-presented three-bedroom semi-detached house is situated in a quiet cul-de-sac and has been recently refurbishe...
Ryan Drive, Bearsted, Maidstone
4 Bedroom Terraced House | £375,000
Nestled in the desirable cul-de-sac of Ryan Drive in Bearsted, this charming terraced house presents a delightful blend...
Frithwood Close, Downswood, Maidstone
3 Bedroom Link Detached House | Offers in excess of £375,000
Nestled in the tranquil Frithwood Close, Downswood, is this charming link-detached house presenting an excellent opportu...
Cutbush Close, Harrietsham, Maidstone
3 Bedroom Semi-Detached House | Guide Price £375,000
** GUIDE PRICE �375,000 - �400,000 ** Discover this beautifully presented three-bedroom semi-det...
How much is your home worth?
Use our short form to request a valuation of your property.
Request a Valuation
