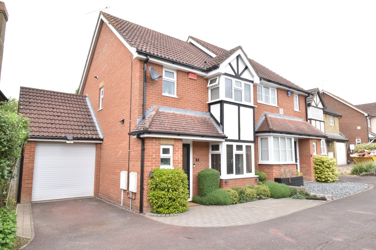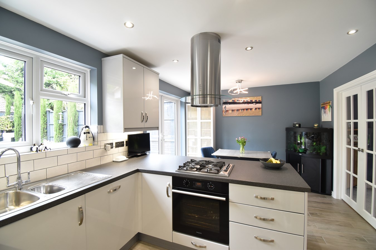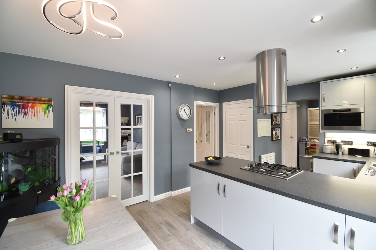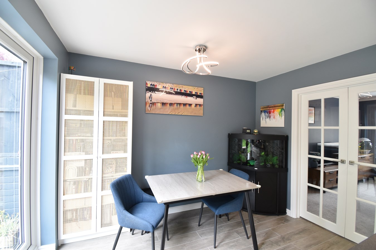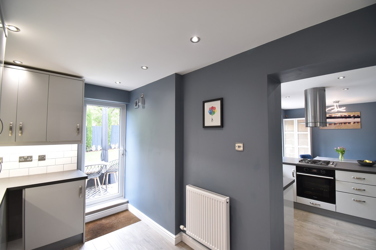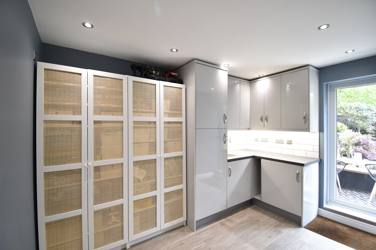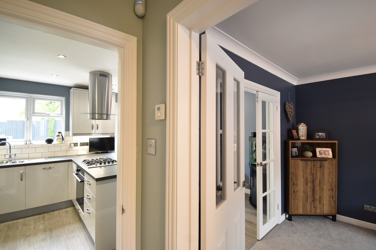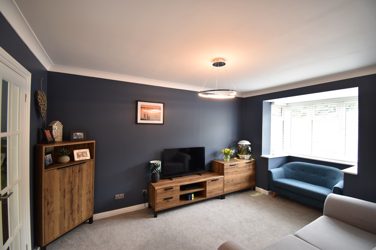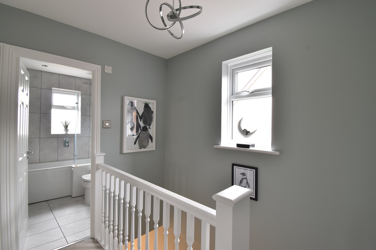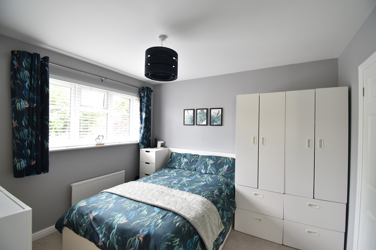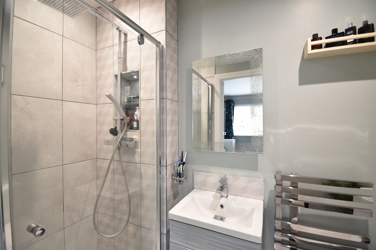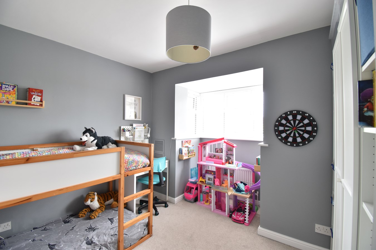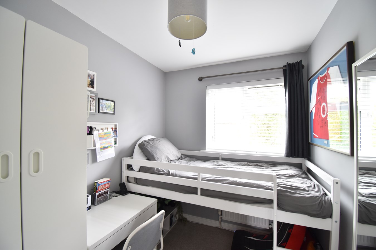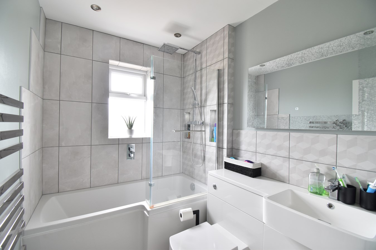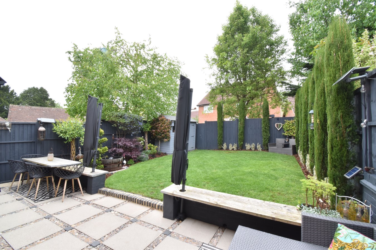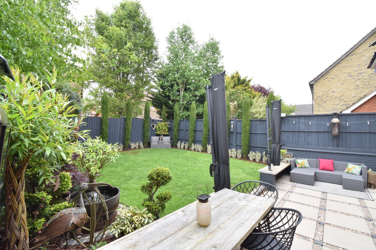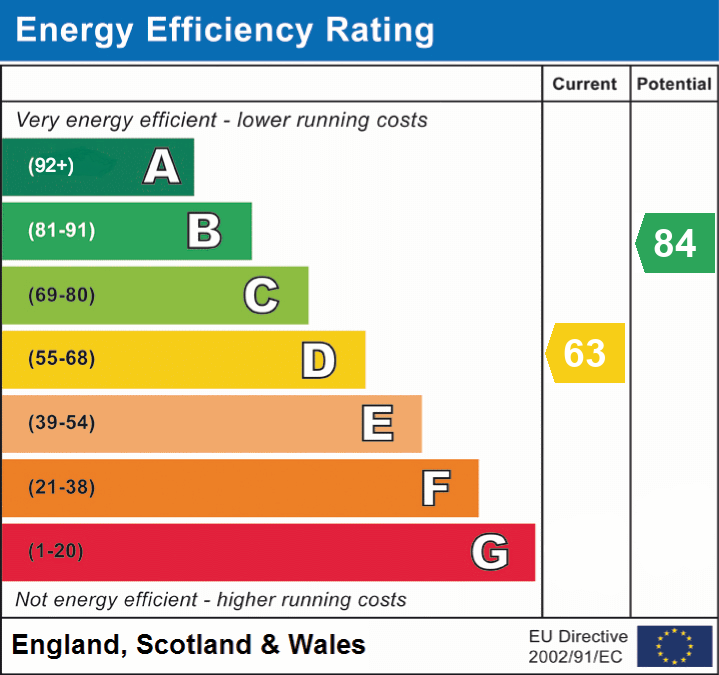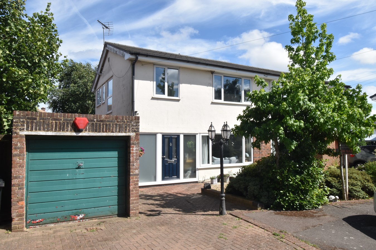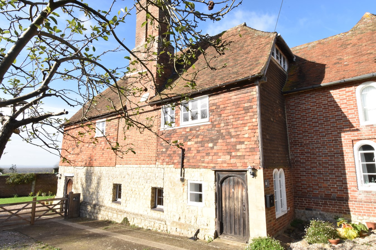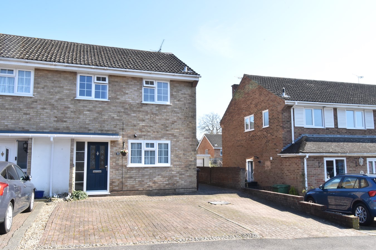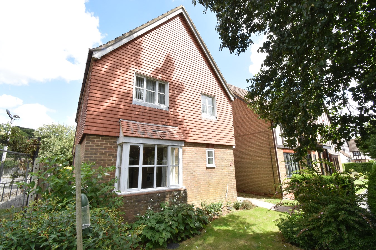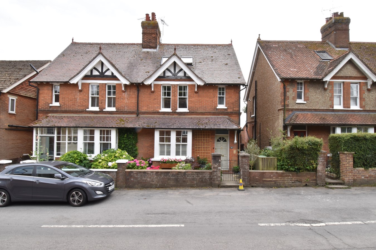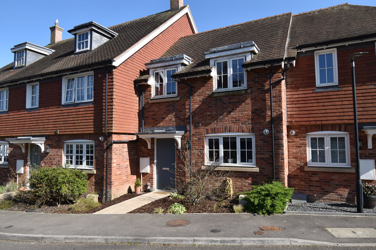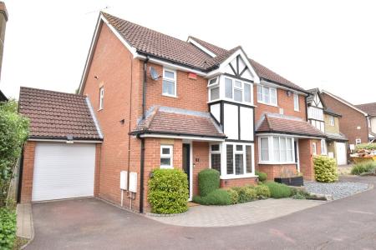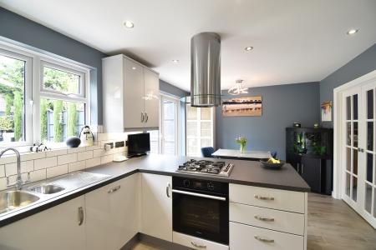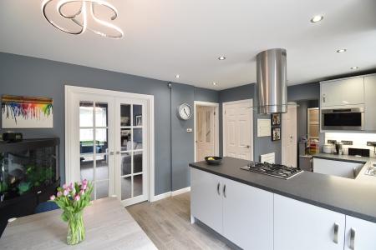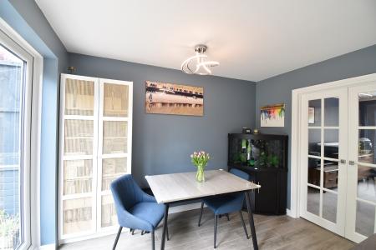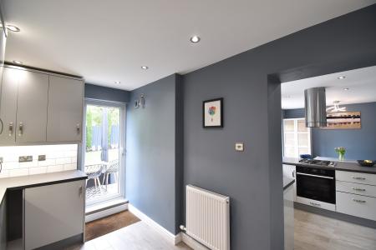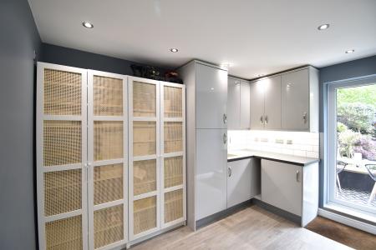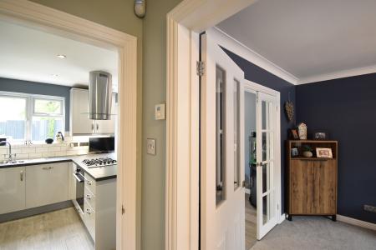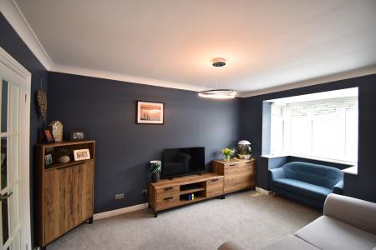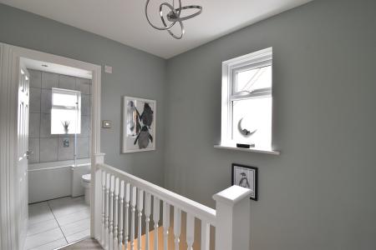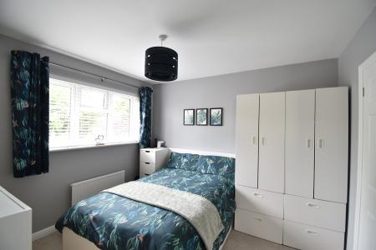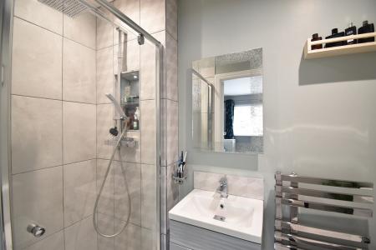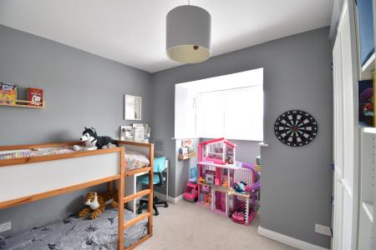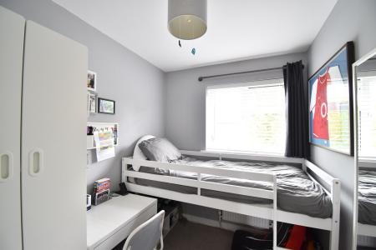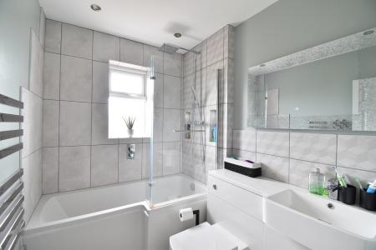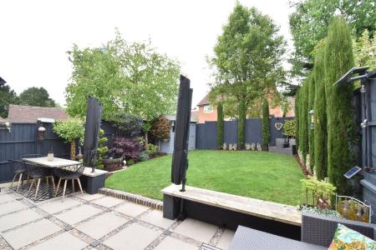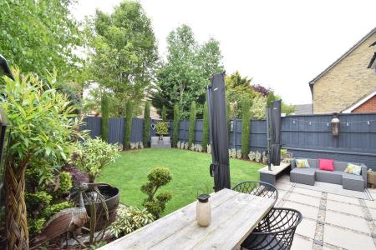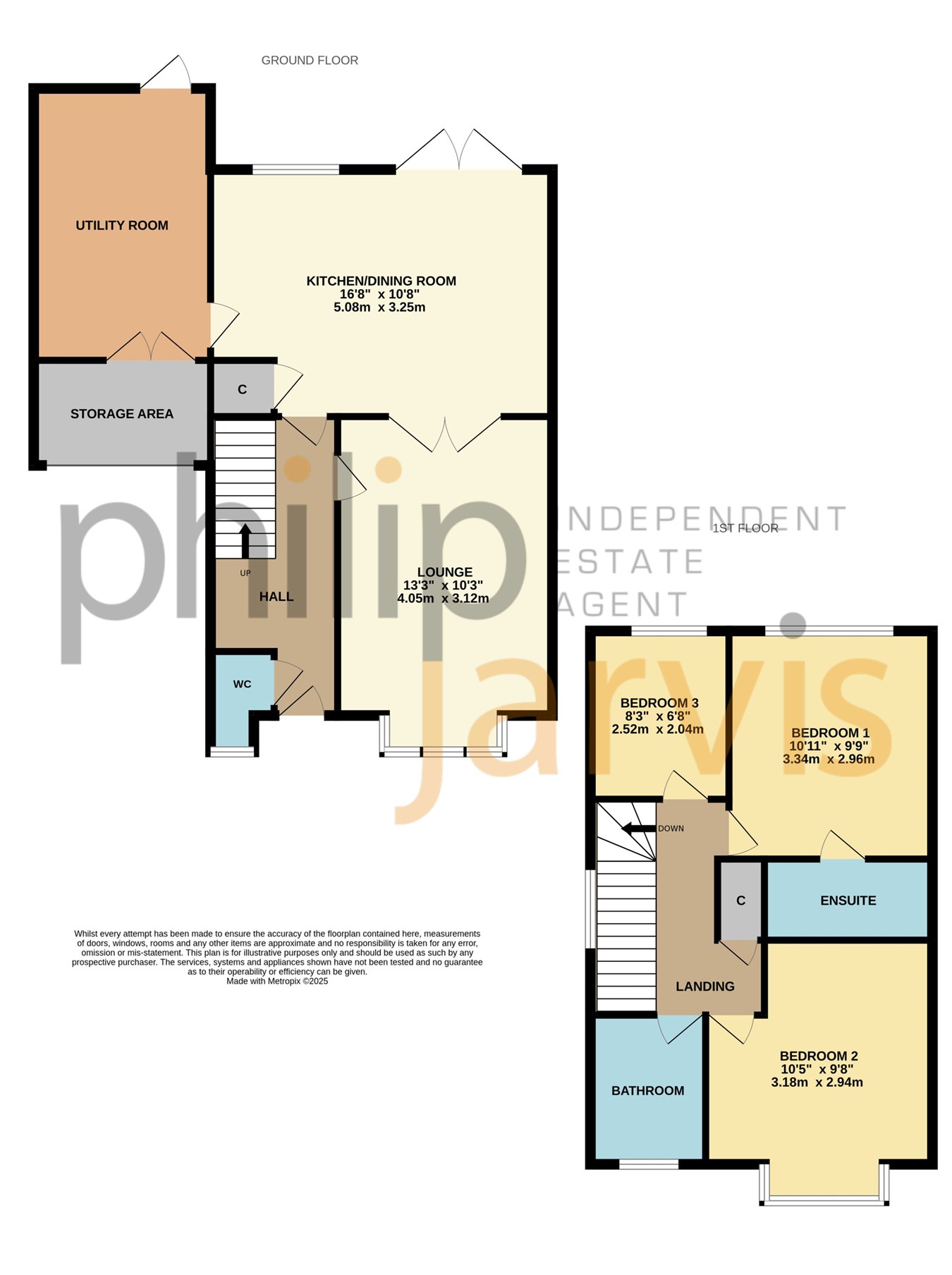- Three Bedroom Semi Detached Home
- Beautifully Presented
- Ensuite To Master Bedroom
- Downstairs Cloakroom
- Utility Room
- Open Plan Kitchen/Diner
- Cul-De-Sac Position
- EPC Rating: D
- Council Tax Band D
3 Bedroom Semi-Detached House for sale in Maidstone
"This home is presented to such a high standard throughout, it was like a show home from top to bottom". - Matthew Gilbert, Branch Manager.
Presenting to the market this fantastic three bedroom semi detached home situated in a cul-de-sac position within the popular commuter village of Harrietsham.
To the ground floor the property comprises of an entrance hall, open plan kitchen/dining room, large utility room, lounge with feature bay window and cloakroom.
To the first floor there is a master bedroom with an ensuite, two further bedrooms and a family bathroom.
Externally there is a driveway and storage area whilst to the rear there is a smart enclosed garden.
Harrietsham is an incredibly popular village boasting a primary school, two shops, post office and Gastro pub. There are great travel links within access to the M20 and a mainline railway station to London Victoria.
A home so well presented rarely comes available so please book a viewing without delay.
Ground FloorFront Door To
Hall
Stairs to first floor with cupboard underneath. Radiator. Wall mounted thermostat.
Kitchen/Dining Room
16' 8" x 10' 8" (5.08m x 3.25m) Double glazed window to rear. Double glazed French doors to rear. Range of base and wall units. Stainless steel sink unit and drainer. Localised tiling. Integrated dishwasher/ Electric oven. Gas hob with extractor over and under counter fridge. Radiator.
Utlity Room
Double glazed door to rear access. Range of wall units. Stainless steel sink and drainer. Localised tiling. Door to storage area. TV point. Radiator.
Lounge
13' 3" x 10' 3" (4.04m x 3.12m) Double glazed bay window to front. TV & BT point. Radiator.
Cloakroom
Double glazed frosted window to front. Low level WC, wash basin with splash back tiling. Chrome heated towel rail.
First Floor
Landing
Double glazed window to side. Cupboard housing gas boiler. Hatch to loft access.
Bedroom One
10' 11" x 9' 9" (3.33m x 2.97m) Double glazed window to rear. Radiator. TV point.
Ensuite
Suite comprising of low level WC, wash hand basin and shower cubicle with glass door. Localised tiling. Extractor. Chrome heated towel rail.
Bedroom Two
10' 5" x 9' 8" (3.17m x 2.95m) Double glazed bay window window to front. Radiator.
Bedroom Three
8' 3" x 6' 8" (2.51m x 2.03m) Double glazed window to rear. Radiator.
Bathroom
Double glazed obscured window to front. Suite comprising of low level WC, wash hand basin and panelled bath with shower attachment and glass screen. Localised tiling. Chrome heated towel rail. Extractor.
Exterior
Front
Shrubs and bushes to front borders. Block paved area. Outside light. Bin store.
Driveway
Parking for one/two vehicles.
Rear Garden
Mainly laid to lawn. Mature shrubs, plants and trees. Large paved patio area. Outside lights. Outside tap.
Important Information
- This is a Freehold property.
Property Ref: 10888203_29037177
Similar Properties
Ivens Way, Harrietsham, Maidstone, ME17
3 Bedroom Semi-Detached House | £379,995
"The open plan kitchen/dining room really is such a lovely light space to enjoy". - Matthew Gilbert, Branch Manager. Wel...
Yew Tree Cottages, The Street, Pluckley, TN27
3 Bedroom Cottage | £379,995
"As you walk through this cottage, you cannot help but feel this property has so many stories to tell". - Philip Jarvis,...
Langton Close, Maidstone, ME14
3 Bedroom Semi-Detached House | Guide Price £375,000
"I love the feeling of this home. It is so spacious and offers so much parking". - Matthew Gilbert, Branch Manager. **G...
Ham Lane, Lenham, Maidstone, ME17
3 Bedroom Detached House | £389,995
"I think this is a great opportunity to put your own stamp on a home that is in need of updating". - Matthew Gilbert, Se...
3 Bedroom Semi-Detached House | Guide Price £390,000
"This is such a beautiful cottage. It is so well decorated with some stunning original features.". - Matthew Gilbert, B...
Tolhurst Way, Lenham, Maidstone, ME17
3 Bedroom Terraced House | £395,000
"All of the rooms are so well proportioned and its so close to the village square, its just such a great home". - Matthe...

Philip Jarvis Estate Agent (Maidstone)
1 The Square, Lenham, Maidstone, Kent, ME17 2PH
How much is your home worth?
Use our short form to request a valuation of your property.
Request a Valuation
