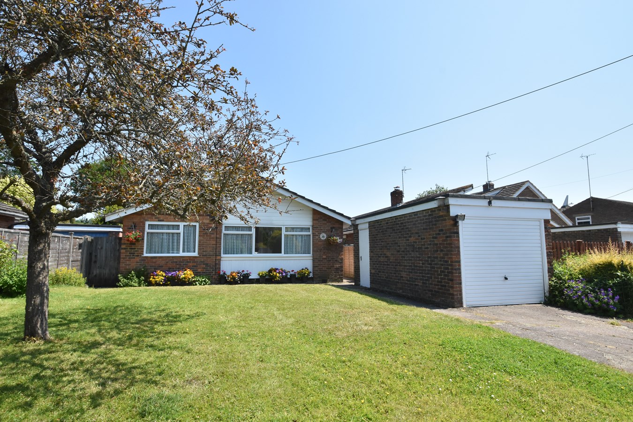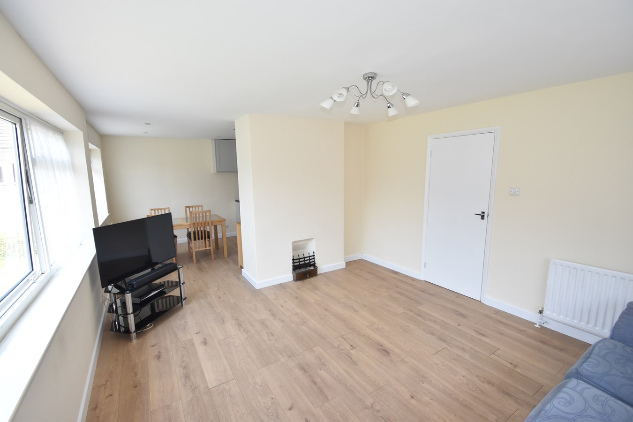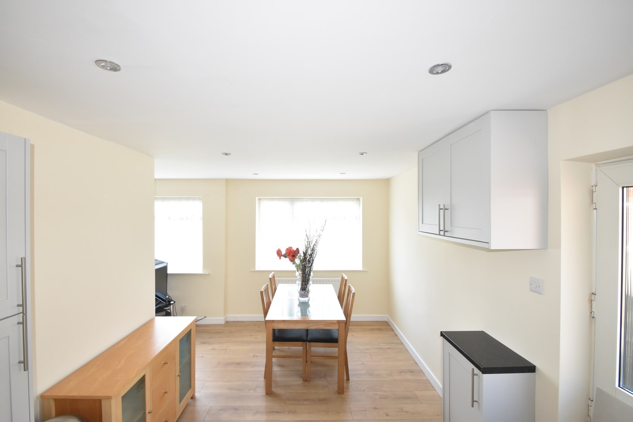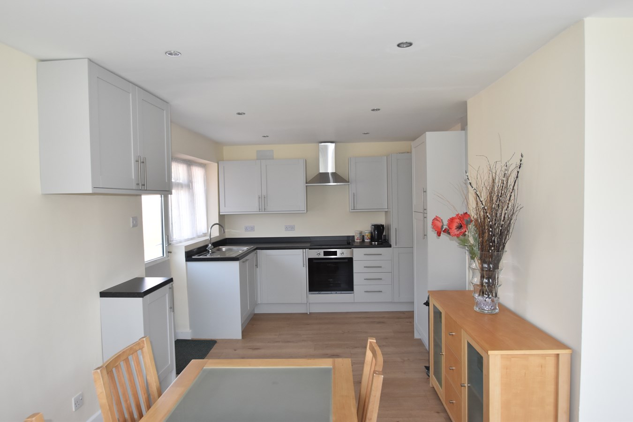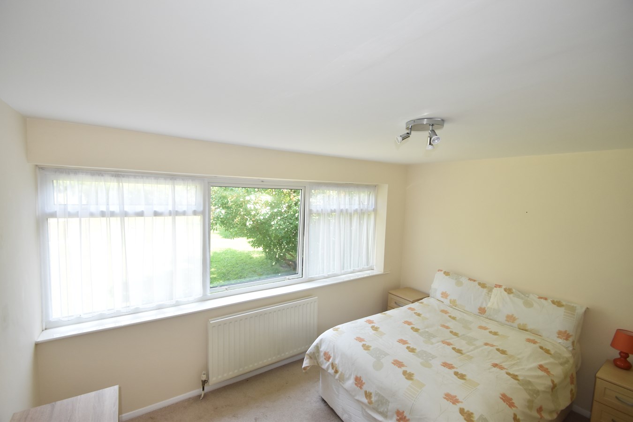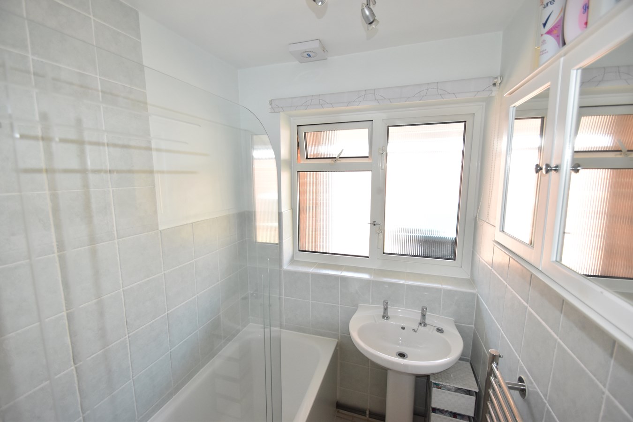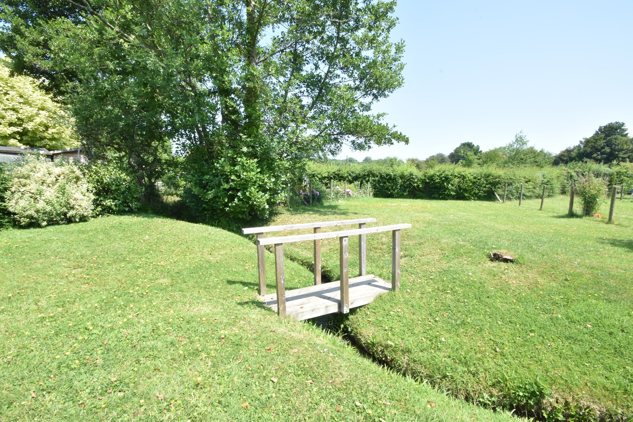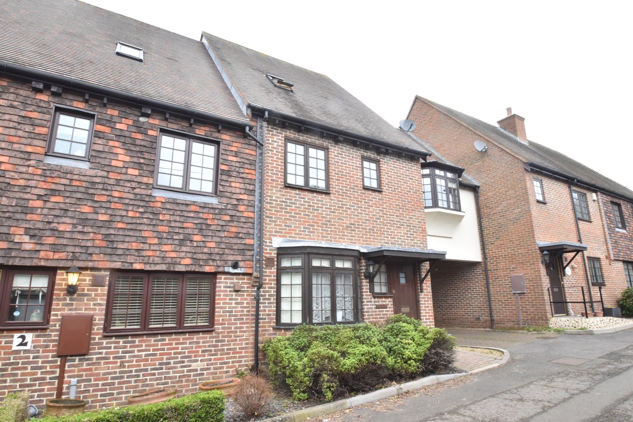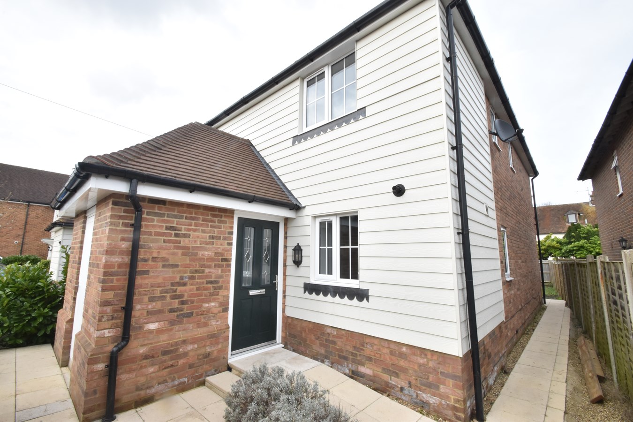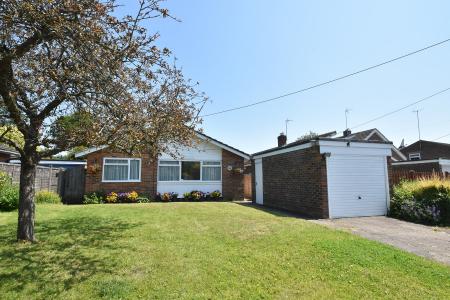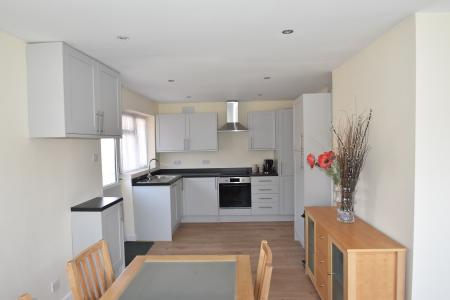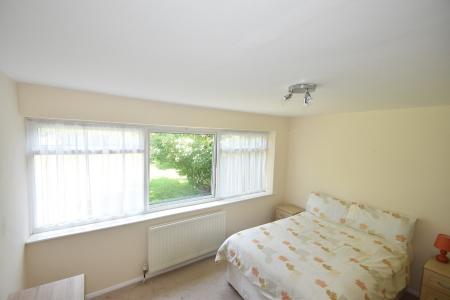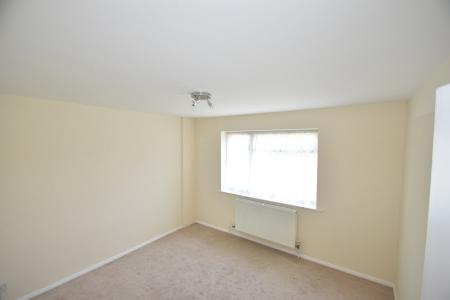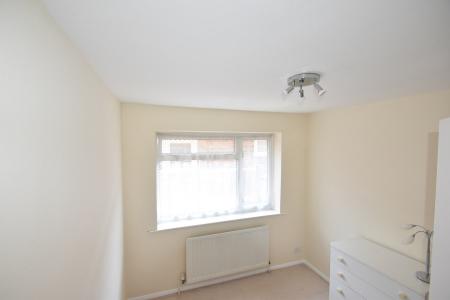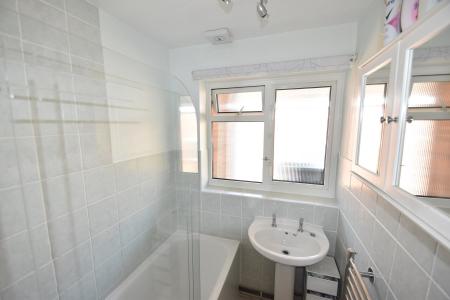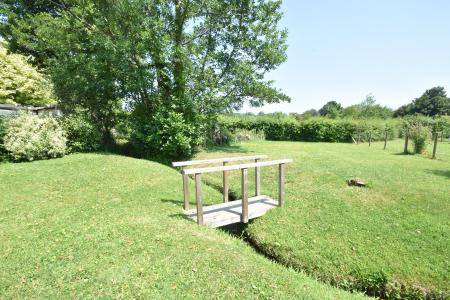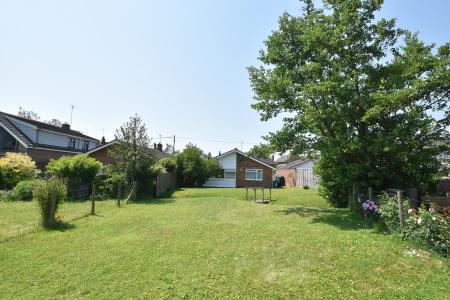- Modernised Three Bedroom Detached Bungalow
- Living Area & Kitchen/Diner
- New Fitted Kitchen Appliances
- Double Glazing & New Oil Boiler
- 80ft Rear Garden Overlooking Farmland
- Driveway Leading To Single Garage
- Popular Village Location
- EPC Rating: E
- Council Tax Band E
3 Bedroom Bungalow for sale in Maidstone
A well proportioned three bedroom detached bungalow found in the popular village of Ulcombe.
The bungalow has a real light and airy feel and benefits from a new kitchen and oil boiler that have just been fitted. It has also been redecorated. An early viewing comes most recommended.
The accommodation is arranged to include a living area leading through to the 18ft kitchen/diner. The two double bedrooms are to the rear of the bungalow overlooking the garden. There is also a third bedroom and modern bathroom with separate cloakroom.
Set back from the road there is a driveway leading to the garage. To the rear, overlooking farmland, there is a 80ft rear garden with the feature of a small stream and bridge that runs through the middle of the garden.
Ulcombe is a popular village found with in easy access of the larger villages of Headcorn and Lenham, Both of these villages have a wide range of amenities to include railway stations with access to London Bridge and London Victoria respectively. The M20 motorway is accessed at Leeds village approximately eight miles away.
Ground Floor
Double Glazed Entrance Door To
Porch
Laminate floor. Door to
Hall
Cupboard. Access to loft. Laminate floor.
Living Room Area
15' 5" max to side of fireplace x 12' 8" (4.70m x 3.86m) Double glazed window to side and front. Radiator. Fireplace. Laminate flooring. Leads through to
Kitchen/Diner
18' 6" x 10' 0" (5.64m x 3.05m) Double glazed window to side and rear. Double glazed door to side. Range of new Shaker style base and wall units. Stainless steel sink unit. Electric oven and electric hob with stainless steel extractor over. Integrated fridge/freezer. Integrated slimline dishwasher. Integrated washing machine. Radiator. Downlighting. Laminate floor.
Bedroom One
12' 10" x 10' 8" (3.91m x 3.25m) Double glazed window to rear. Radiator.
Bedroom Two
11' 8" x 10' 8" (3.56m x 3.25m) Double glazed window to rear. Radiator.
Bedroom Three
8' 6" x 8' 4" (2.59m x 2.54m) Double glazed window to side. Radiator. Double wardrobe cupboard.
Bathroom
Double glazed frosted window to side. White suite of pedestal hand basin and panelled bath with Triton shower unit. Shower screen. Chrome towel rail. Part tiled walls. Tiled floor. Extractor.
Separate WC
Double glazed frosted window to side. Low level WC. Part tiled walls. Tiled floor.
Exterior
Front garden
Approximately 30ft in length laid to lawn. Path to front door.
Garage
Driveway leading to garage. Up and over door. Power and lighting. Door to side.
Rear Garden
Approximately 80ft in length. Pedestrian access to both sides of the bungalow. Patio area. Attractive small stream runs through the garden with a bridge connecting either side. Hedge to the bottom of the garden overlooking farmland.
Important information
This is a Freehold property.
Property Ref: 10888203_26393243
Similar Properties
15a High Street, Charing, Ashford, TN27
2 Bedroom Cottage | £375,000
"I was really surprised that such a beautiful home was found in such a tucked away spot right in the heart of Charing vi...
3 Bedroom Cottage | Guide Price £375,000
"This cottage is just bursting with character. The location to the village square is quite literally on your door step"...
Brenchley Mews, Charing, Ashford, TN27
3 Bedroom Townhouse | £375,000
"This home is in such a good tucked away position. You would never know this Mews was even there." - Matthew Gilbert, B...
Bakers Yard, Harrietsham, Maidstone, ME17
3 Bedroom End of Terrace House | £385,000
"I really like Bakers Yard in Harrietsham. Tucked away in the centre of the village within walking distance of the prim...
Maidstone Road, Lenham, Maidstone, ME17
4 Bedroom Semi-Detached House | Guide Price £385,000
"I was so impressed by the thoughtfully designed two storey side extension and loft conversion of this house in Lenham....
Lenham Heath Road, Sandway, ME17
3 Bedroom Semi-Detached House | Guide Price £390,000
"I was really taken back at the vast amount of character features throughout the whole home. The rooms at Harvest Bank...

Philip Jarvis Estate Agent (Maidstone)
1 The Square, Lenham, Maidstone, Kent, ME17 2PH
How much is your home worth?
Use our short form to request a valuation of your property.
Request a Valuation
