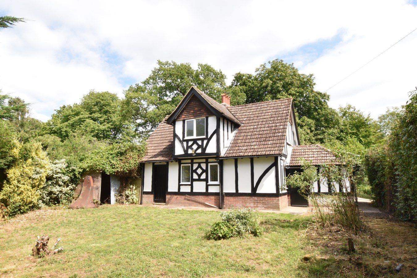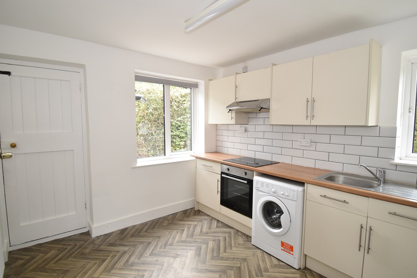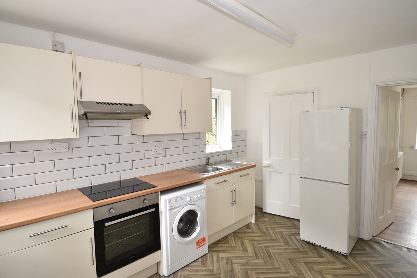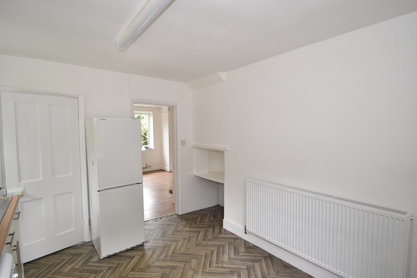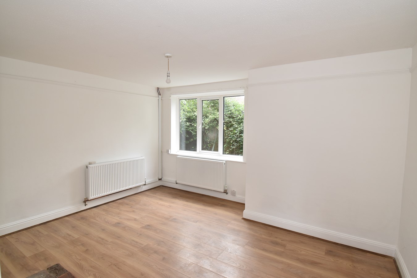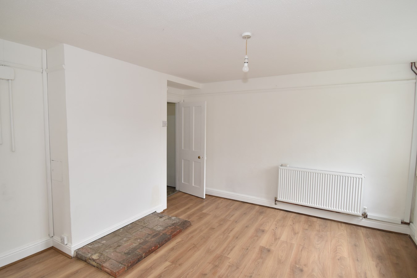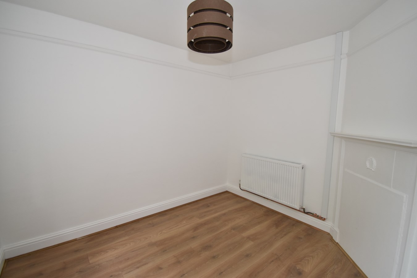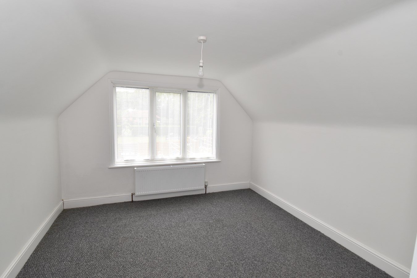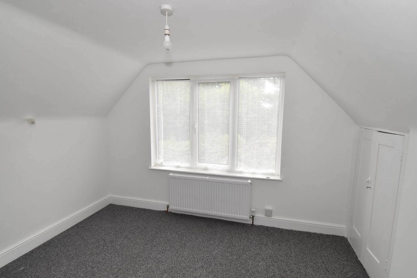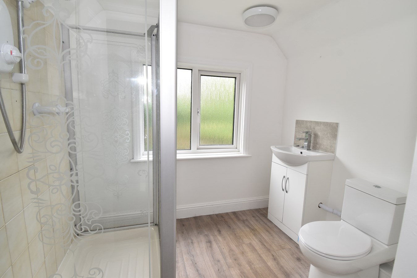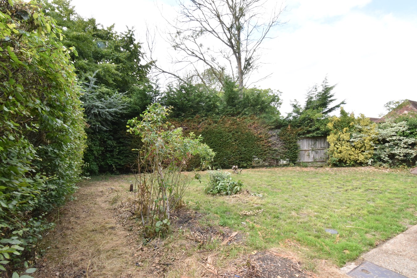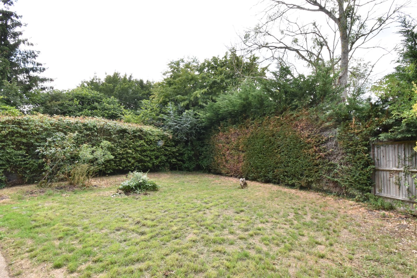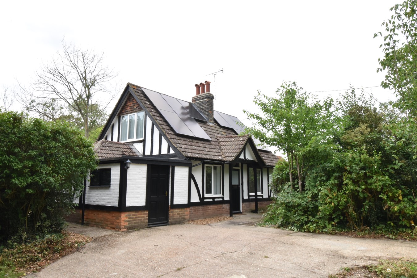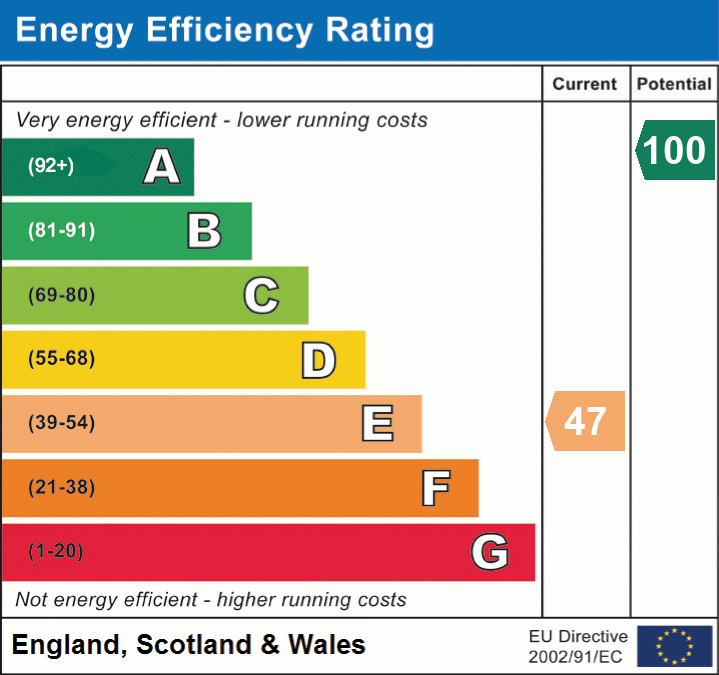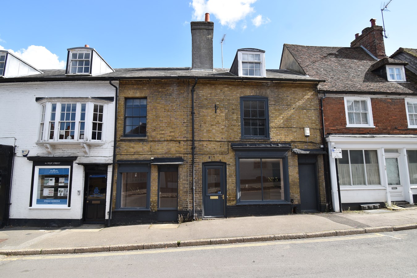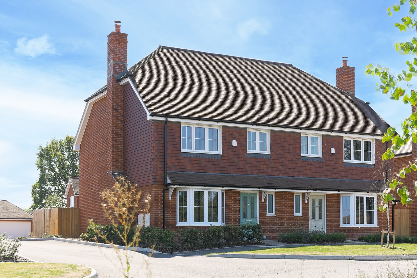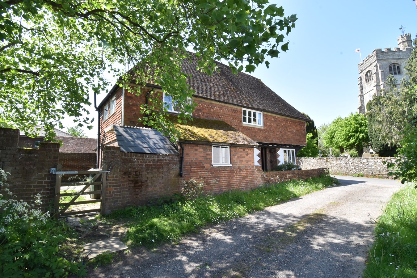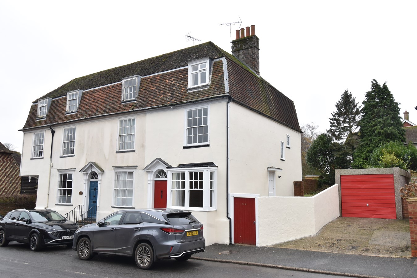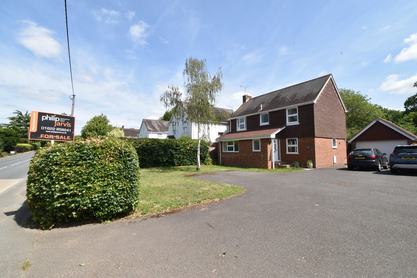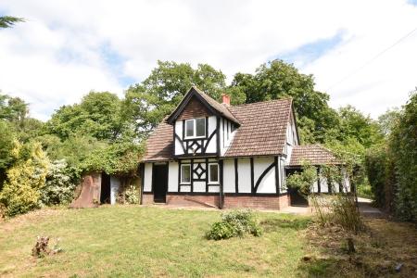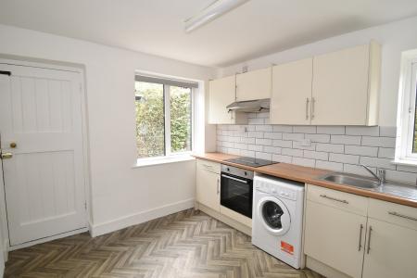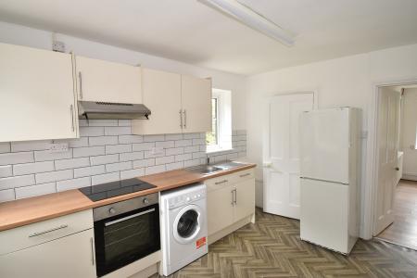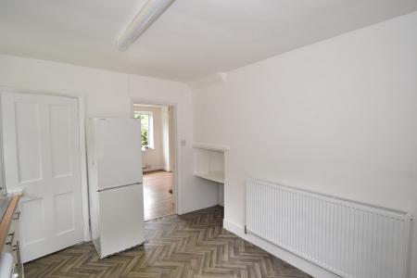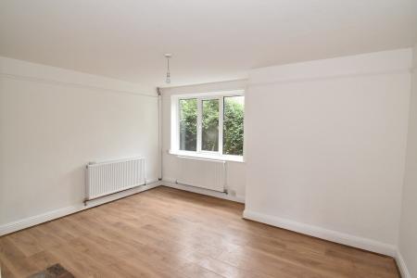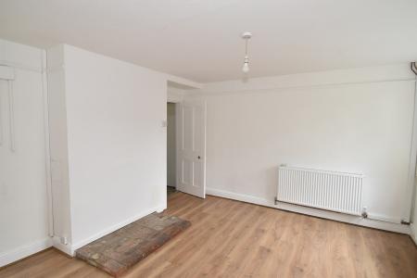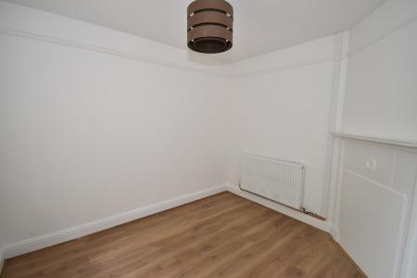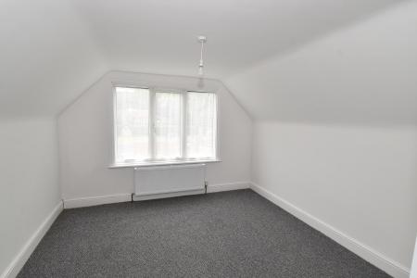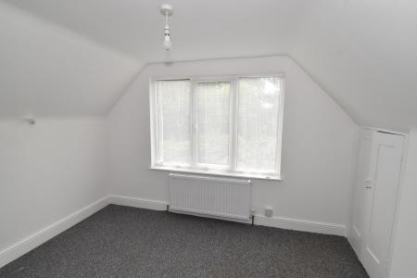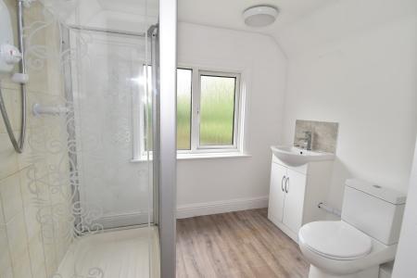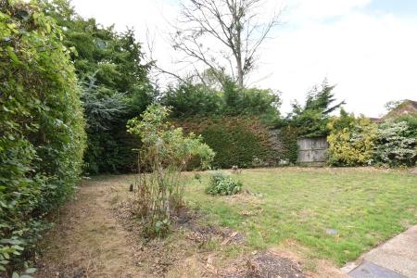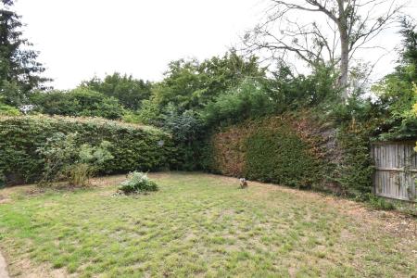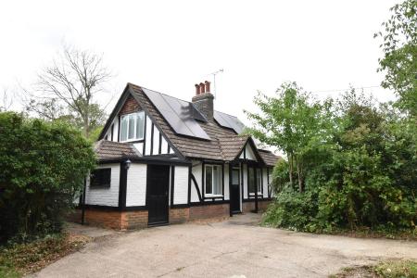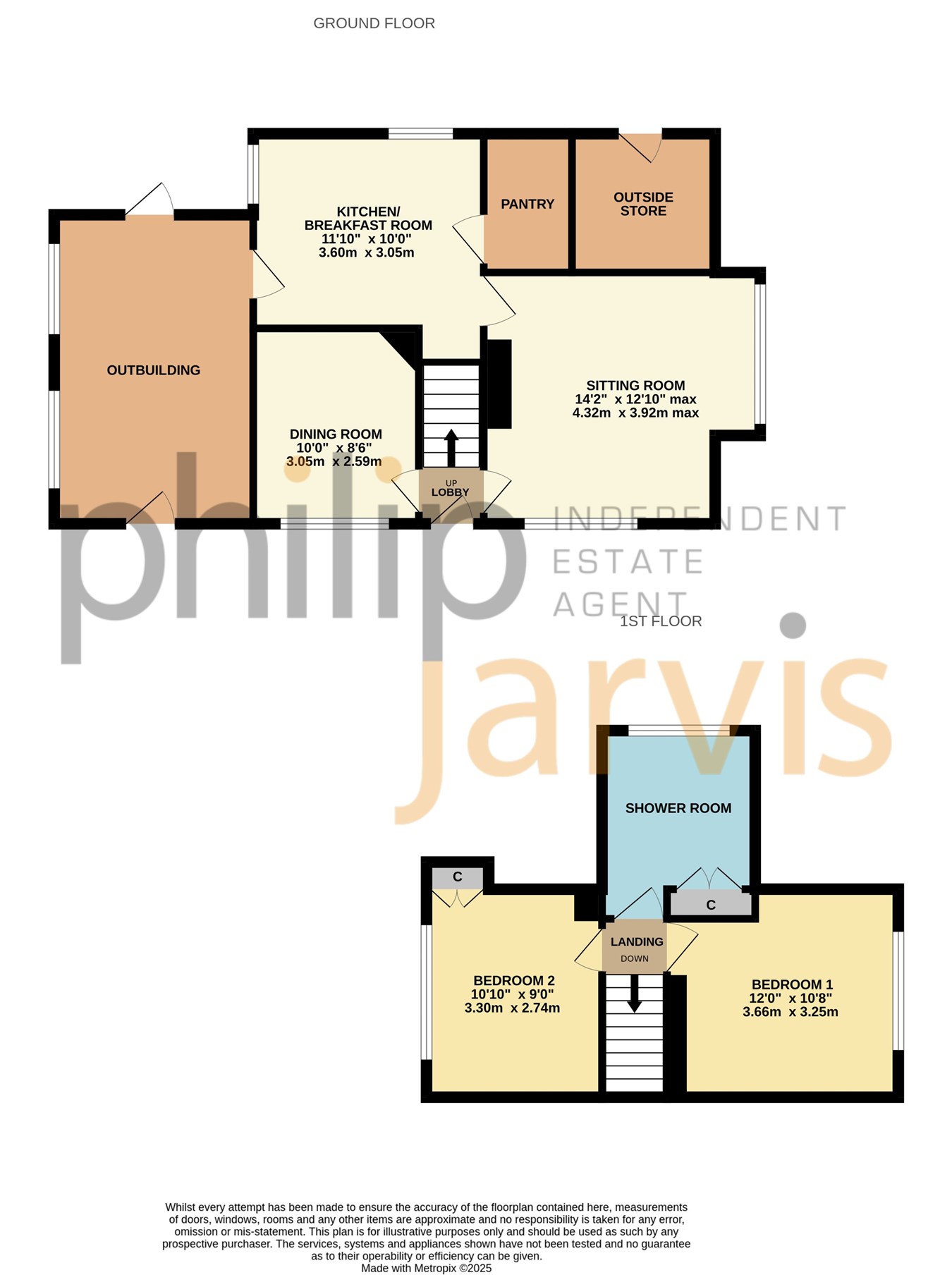- Detached Two Bedroom Property
- Tucked Away Position Along Private Track
- No Onward Chain
- Two Reception Areas
- Kitchen/Breakfast Room
- Useful Outbuilding To One Side
- Brand New Air Source Heat Pump
- Mature Gardens
- Parking To The Front
- EPC Rating: E
2 Bedroom Detached House for sale in Maidstone
"I was so taken by the tucked away location of this cottage and I believe the property has so much potential". - Sam Newman, Senior Sales Executive.
No onward chain with this detached two bedroom property found just outside Lenham along Old Ham Lane.
In our opinion, Lenham Court Cottage, subject to the relevant consents and planning permissions could be developed into a larger and most comfortable home.
Currently there are two reception rooms plus a kitchen/breakfast room with walk in pantry. There is also a most useful outbuilding found off the kitchen and a large store accessed from the rear garden.
Upstairs there are the two bedrooms and large shower room.
Set back from Old Ham Lane along a long private track, the cottage sits on a generous mature plot with a parking area to the front.
The property also features double glazing and has had a brand new air source heat pump and central heating system fitted.
The village of Lenham is only a short drive with its wide range of amenities to include shops, two schools and railway station. The M20 motorway is within easy access at Leeds.
An internal viewing comes most recommended to fully appreciate the full potential of the property.
Ground FloorEntrance Door To
Lobby
Stairs to first floor.
Sitting Room
14' 2" x 12' 10" max into doorwell (4.32m x 3.91m) Double glazed window to front and side. Radiator. Laminate floor. Door to kitchen.
Dining Room
10' 0" x 8' 6" max (3.05m x 2.59m) Double glazed window to front. Radiator. Laminate floor.
Kitchen/Breakfast Room
11' 10" x 10' 0" (3.61m x 3.05m) Double glazed window to side and rear. Door to outbuilding. Range of base and wall units. Stainless steel single bowl sink unit. Electric oven and hob with extractor over. Washing machine. Fridge/freezer. Radiator. Vinyl floor. Small recess to understairs space. Door to walk in pantry with double glazed window to rear and shelving. Vinyl flooring.
First Floor
Landing
Doors to
Bedroom One
12' 0" plus doorwell x 10' 8" (3.66m x 3.25m) Double glazed window to side. Radiator.
Bedroom Two
10' 10" x 9' 0" max (3.30m x 2.74m) Double glazed to side. Radiator. Small cupboard.
Shower Room
Double glazed frosted window to rear. White suite of low level WC, vanity hand basin and large full tiled shower cubicle. Radiator. Access to loft. Double cupboard.
Exterior
Front Garden
Mature front garden with trees and bushes. Access to rear to one side.
Parking
There is a concrete parking area to the front of the property.
Rear Garden
The garden measures approximately 45ft max in length by 40ft. Laid to lawn. Hedging. Open metal shed area.
Outbuilding
Accessed via the kitchen/breakfast room. Two windows to side. Door to front and rear.
Outside Store
Low level WC, hand basin. Cylinder for air source heat pump.
Agents Note
1. The cottage is accessed via a private track to which Lenham Court Cottage has a right of way. There are no formal arrangements for the up keep of the track.
2. The property is not on mains drainage.
3. The property was underpinned in approximately 2003. When the current owners purchased the property approximately eight years ago, they had a structural survey and the underpinning was signed off and building regulations were obtained. Full information will be made available to an interested party.
Important Information
- This is a Freehold property.
Property Ref: 10888203_29276796
Similar Properties
High Street, Lenham, Maidstone, ME17
5 Bedroom Terraced House | £495,000
"It is not often that a substantial property comes available in the centre of the village with a both commercial and res...
Wildflower Grove, Hopes Meadow, High Halden, TN26
3 Bedroom Semi-Detached House | £490,000
Ready to move straight into is this well proportioned three bedroom semi detached house found within a select developmen...
The Street, Egerton, Ashford, TN27
4 Bedroom End of Terrace House | Guide Price £475,000
"This cottage really has so much potential, it would be lovely to see it brought back to its best". - Matthew Gilbert, S...
Maidstone Road, Lenham, Maidstone, ME17
4 Bedroom Cottage | £499,950
"I was so impressed at the quality of refurbishment, beautiful character and modern functionality". - Matthew Gilbert, S...
Mill Bank, Headcorn, Ashford, TN27
4 Bedroom Detached House | Guide Price £500,000
**GUIDE PRICE £500,000-£530,000**"What I really like about this house is the light and airy feel of each of the rooms an...
Horseshoes Lane, Langley, Maidstone, ME17
4 Bedroom Bungalow | Guide Price £525,000
"What a great sized bungalow, deceptively spacious and the garden has a lovely southerly aspect". - Matthew Gilbert, Sen...

Philip Jarvis Estate Agent (Maidstone)
1 The Square, Lenham, Maidstone, Kent, ME17 2PH
How much is your home worth?
Use our short form to request a valuation of your property.
Request a Valuation
