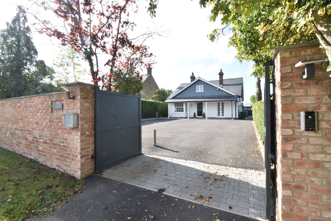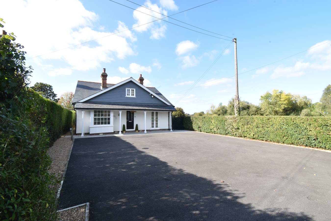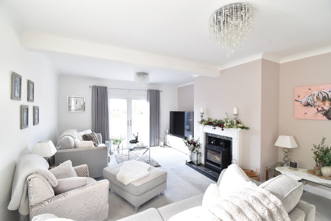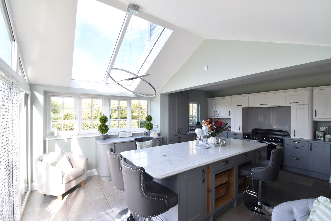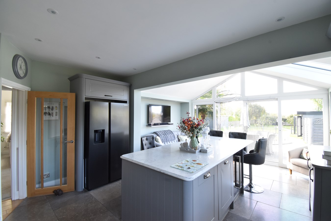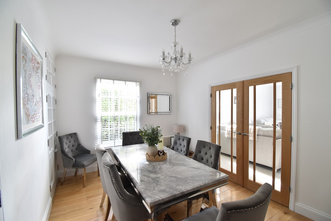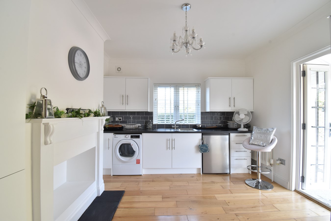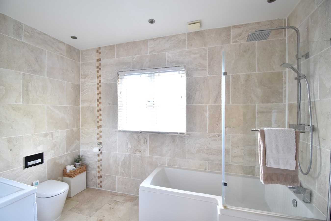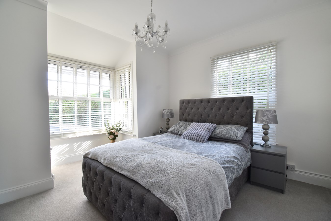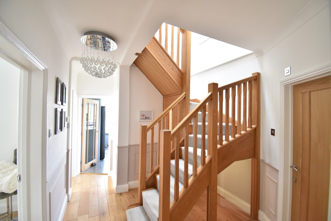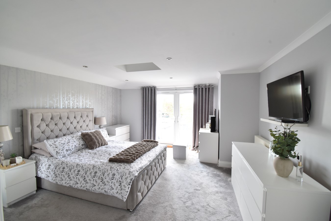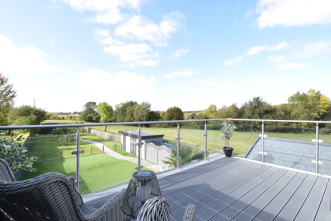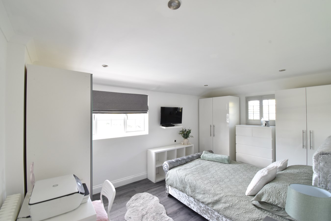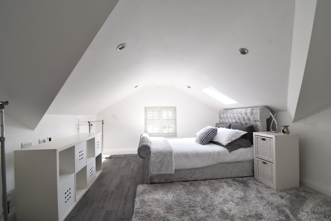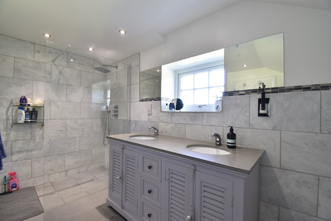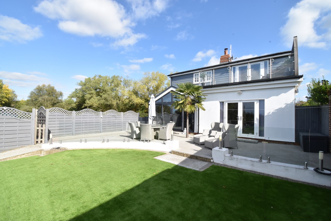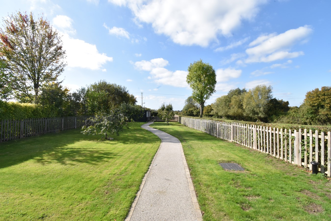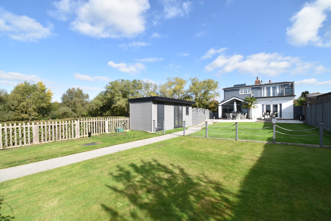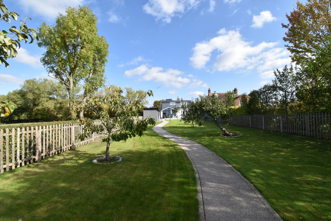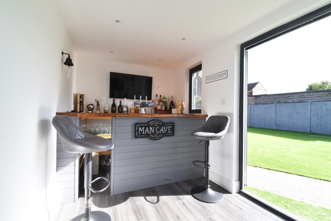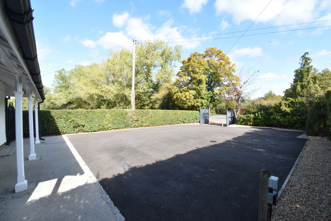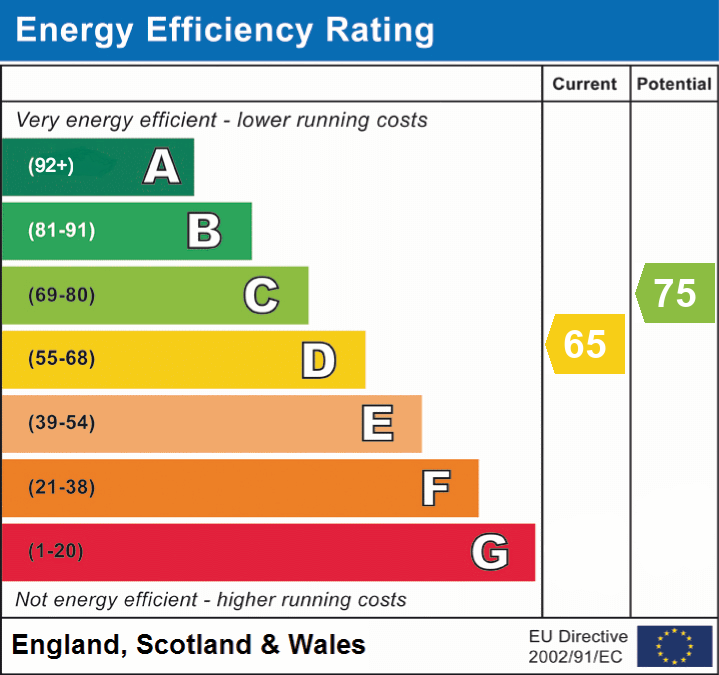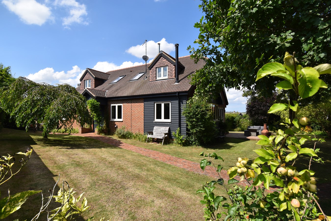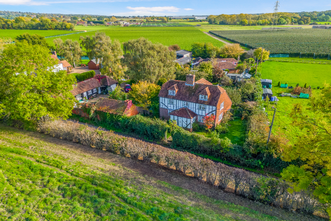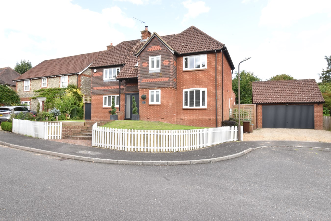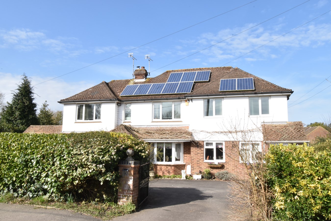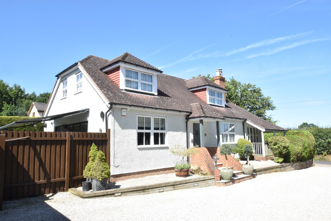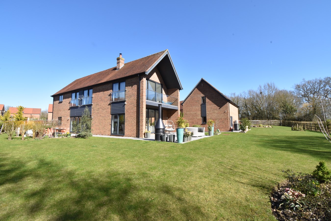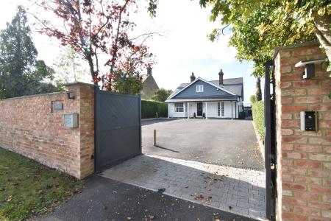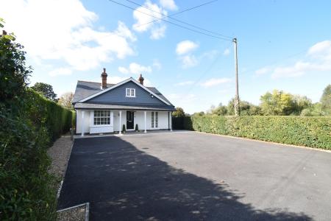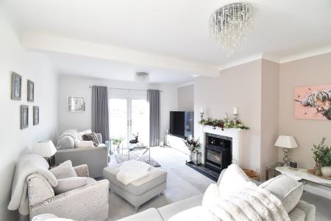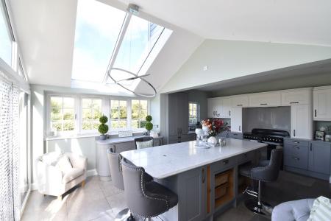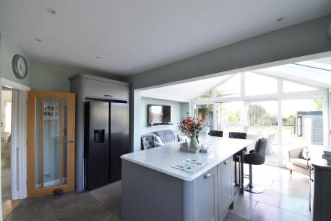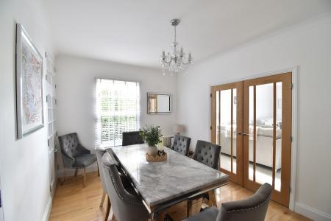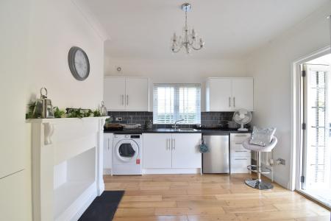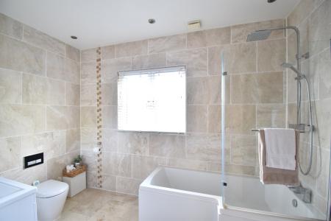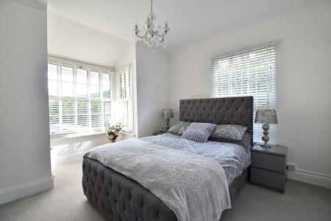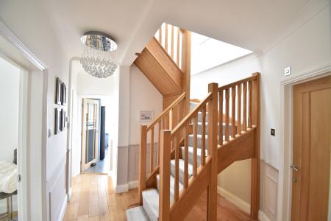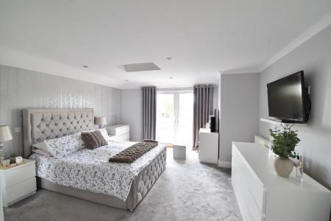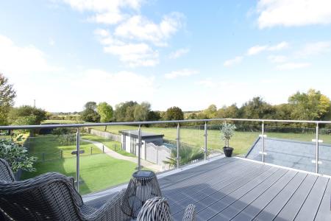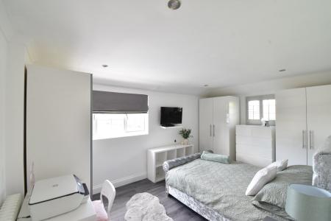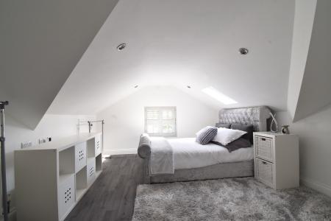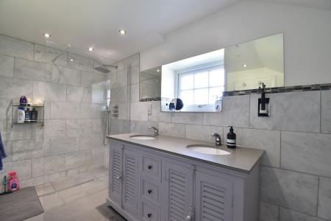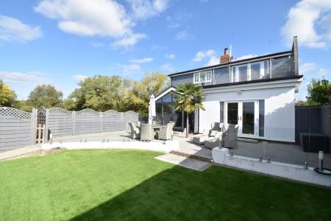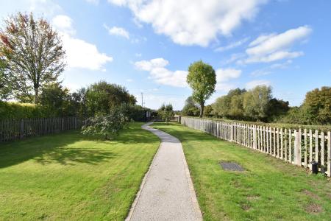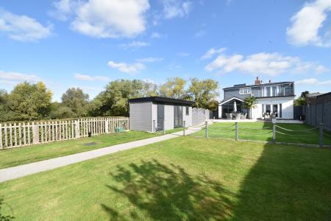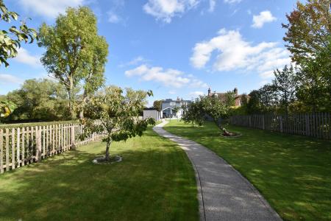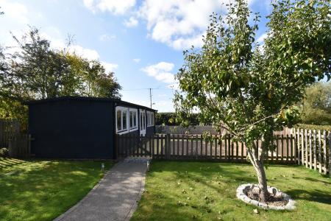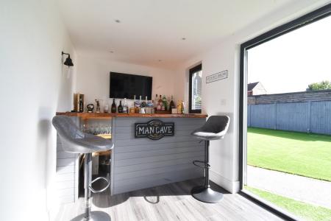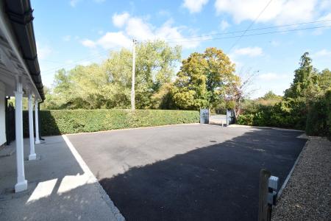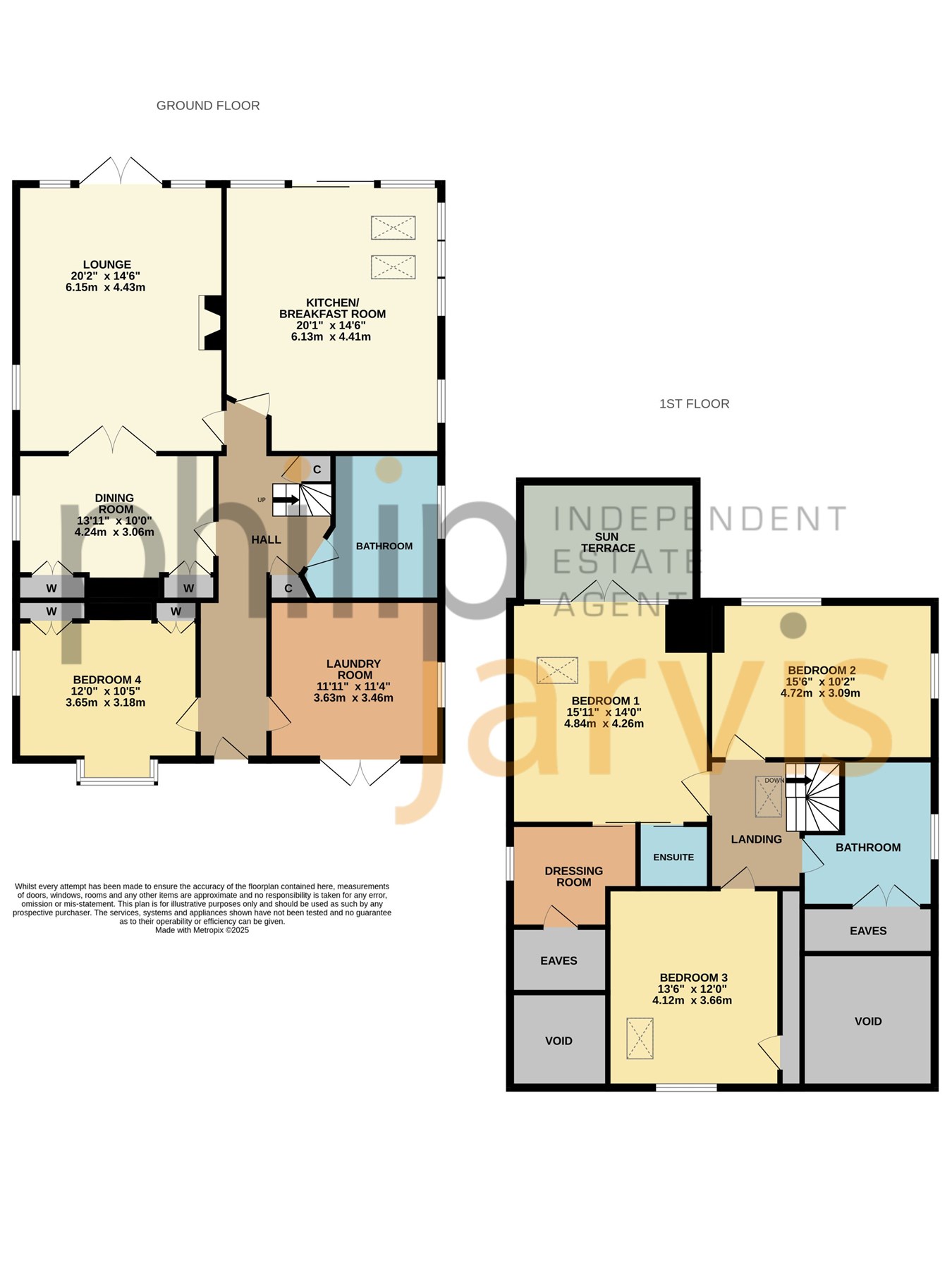- Four/Five Bedroom Detached Home
- Two Bathrooms
- Ensuite To Master Bedroom
- Sun Terrace
- Electric Gated Entrance
- Laundry Room
- Beautiful Presentation Throughout
- Approximately 1/3 Acre Plot
- EPC Rating: D
- Council Tax Band E
4 Bedroom Detached House for sale in Maidstone
"I was impressed by the stunning decoration of this home but the sun terrace was my personal highlight". - Matthew Gilbert, Senior Branch Manager.
**GUIDE PRICE OF £800,000-£825,000**
Proud to present to the market this incredibly well proportioned four/five bedroom detached home located close to Sutton Valence. Presented to such a high standard throughout an early viewing comes highly recommended.
The home to the ground floor comprises of an entrance hall, large kitchen/breakfast room, dining room, lounge with log burner, laundry room which was formerly a bedroom, family bathroom and fourth bedroom with built in wardrobes.
To the first floor there is a wonderful master suite with dressing room, ensuite toilet and sun terrace to enjoy. There are also two further double bedrooms and shower room.
Externally the property is accessed via a secure electric gated entrance which leads to a vast driveway. To the rear there is a large rear garden and outbuildings which are used as a workshop and home pub. Overall this home sits on a plot measuring approximately 0.3 acres and enjoys a semi rural position with far reaching views.
Located on the Headcorn Road this home is ideally situated for both the neighbouring popular villages of Sutton Valence with its prestigious private school and Headcorn with its wide range of shops and amenities and its mainline railway to London Bridge.
There really is so much to appreciate with this home so please book a viewing to avoid disappointment.
Ground FloorFront Door To
Hall
Cupboard housing consumer unit. Radiator. Stairs to first floor landing. Two further cupboards. Radiator. Panelled walls. CCTV system.
Kitchen/Breakfast Room
20' 1" x 14' 6" (6.12m x 4.42m) Two double glazed windows to side. Double glazed windows and sliding doors to rear. Velux windows. Extensive range of base and wall units. Stonework tops. Butler style sink. Integrated washing machine and tumble dryer. Space for electric AGA style oven with AEG extractor above. Space for American style fridge/freezer/ Large central island and breakfast bar with marble worktop and cupboards. Integrated wine chiller and dishwasher. TV point. Underfloor heating.
Lounge
20' 2" x 14' 6" (6.15m x 4.42m) Double glazed window to side. Double glazed French doors to rear. Fireplace with log burner. Wall lights. TV point. Radiator.
Dining Room
13' 11" x 10' 0" (4.24m x 3.05m) Double glazed window to side. Double doors to lounge. Radiator. Two built in wardrobes.
Laundry Room
11' 11" x 11' 4" (3.63m x 3.45m) Double glazed window to side. Double glazed French doors to front. Range of base and wall units. Sink and drainer. Space for white goods. Radiator. Localised tiling. Extractor.
Bedroom Four
12' 0" x 10' 5" (3.66m x 3.17m) Double glazed window to side. Double glazed bay window to front. Two sets of built in wardrobes. Radiator.
Bathroom
Double glazed obscured window to side. Radiator. Extractor. Fully tiled walls. Suite comprising of concealed low level WC, wash hand basin and 'P' shaped bath with shower attachment and glass screen. Extractor.
First Floor
Landing
Velux window to side. Radiator.
Bedroom One
15' 11" x 14' 0" (4.85m x 4.27m) Velux window. Double glazed French doors to rear. Radiator. TV point.
Sun Terrace
Private glass walls to side and rear. Outside light.
Dressing Room
Double glazed window to side. Radiator. Door to eaves storage.
Ensuite
Low level WC. Wash hand basin. Chrome heated towel rail. Shaver point. Extractor.
Bedroom Two
15' 6" x 10' 2" (4.72m x 3.10m) Double glazed window to rear. Double glazed window to side with plantation shutters. Radiator. TV point.
Bedroom Three
13' 6" x 12' 0" (4.11m x 3.66m) Double glazed window to side. Double glazed window to front with plantation shutters. Radiator. Door to eaves storage.
Shower Room
Double glazed window to side. Suite comprising of low level WC, double sinks with cupboards and walk in shower with glass screen. Localised tiling. Cupboard housing water tank. Radiator. Extractor.
Exterior
Front Garden
Electric gated entrance. Pedestrian gated side access. Hedge side borders with shingled area. Outside Security outside lights.
Parking
Extensive driveway and parking for numerous vehicles.
Rear Garden
Large rear garden. Extensive entertaining area with pathway that extends the length of the garden. Fruit trees. Lawned area. Separate artificial lawned area. Outside lighting. Home bar and large cupboard. Large workshop with power and light. Paved pathway and shingled area. Pedestrian side access. Outside tap. Oil tank.
Important Information
- This is a Freehold property.
Property Ref: 10888203_29599111
Similar Properties
Honeysuckle Cottage, Headcorn Road, Platts Heath, ME17
5 Bedroom Detached House | £800,000
“A truly stunning home. Every room is so well proportioned and finished to such a high standard.” – Matthew Gilbert, Bra...
George Street, Hunton, Maidstone, ME15
4 Bedroom Detached House | £800,000
“I love the potential on offer with this glorious farmhouse and its position in such a wonderful village.” - Matthew Gil...
4 Bedroom Detached House | £795,000
“The finish of this home is superb. It’s rare to see such a high calibre of presentation.” – Mathew Gilbert, Senior Bran...
High Street, Lenham, Maidstone, ME17
5 Bedroom Detached House | £825,000
"The annexe to one side of this five bedroom detached house works really well creating the opportunity for multigenerati...
Church Hill, Charing Heath, TN27
5 Bedroom Detached House | £850,000
"It is not often I see a property presented to such a high standard. Heathway will make a really comfortable home for t...
Boughton Park, Grafty Green, Maidstone, ME17
5 Bedroom Detached House | Guide Price £1,000,000
"This is one of the most striking homes I've had the pleasure to market in all my years as a property professional". - M...

Philip Jarvis Estate Agent (Maidstone)
1 The Square, Lenham, Maidstone, Kent, ME17 2PH
How much is your home worth?
Use our short form to request a valuation of your property.
Request a Valuation
