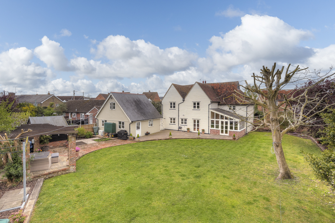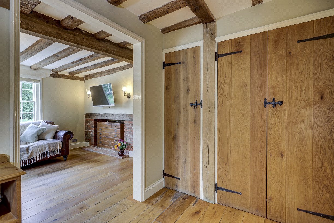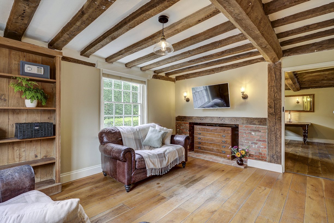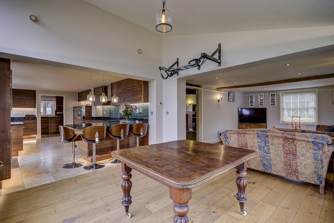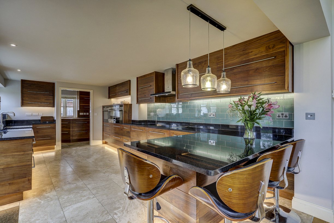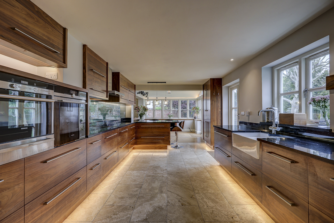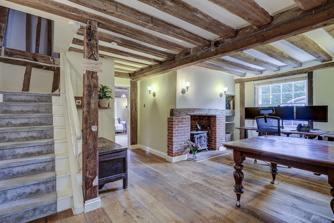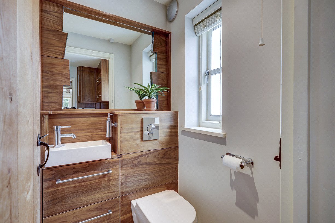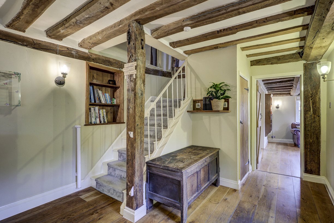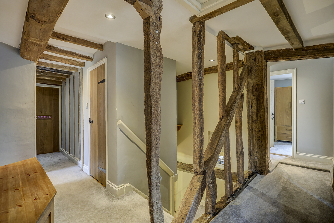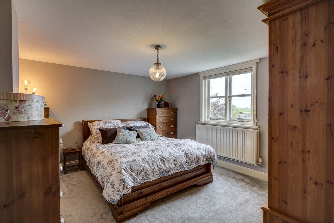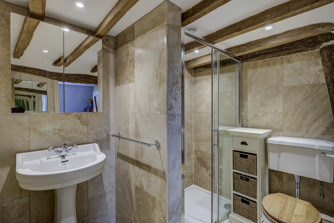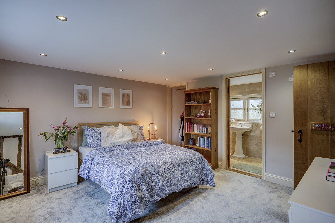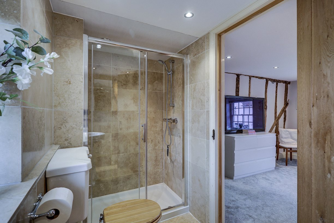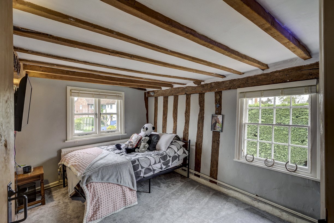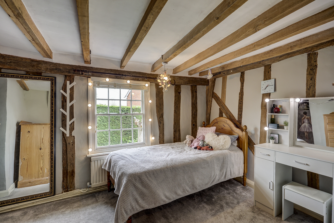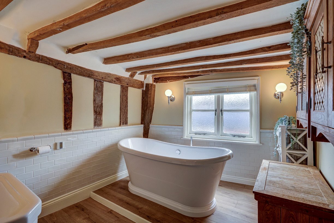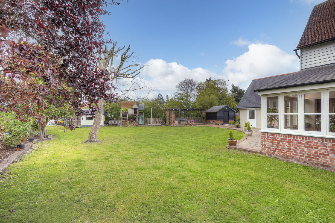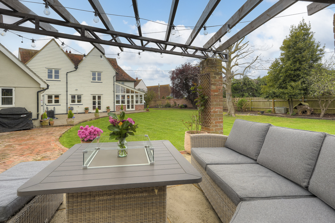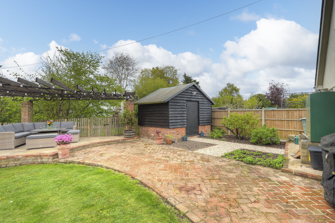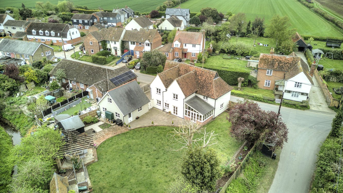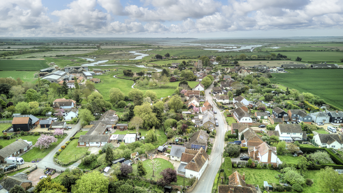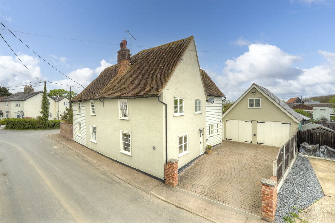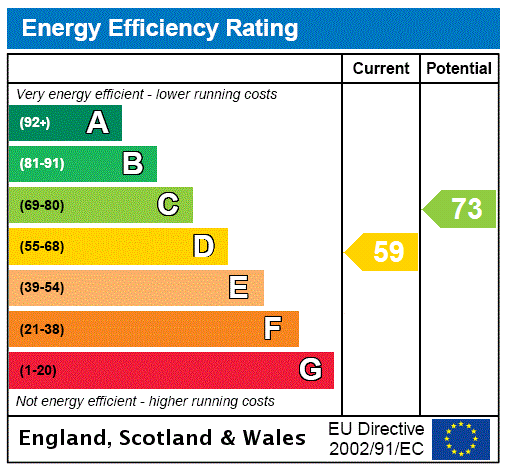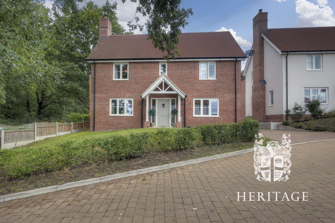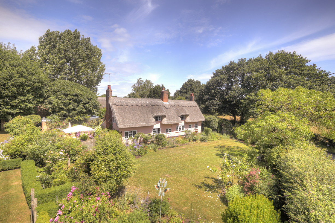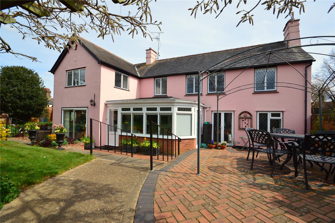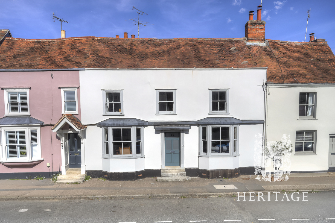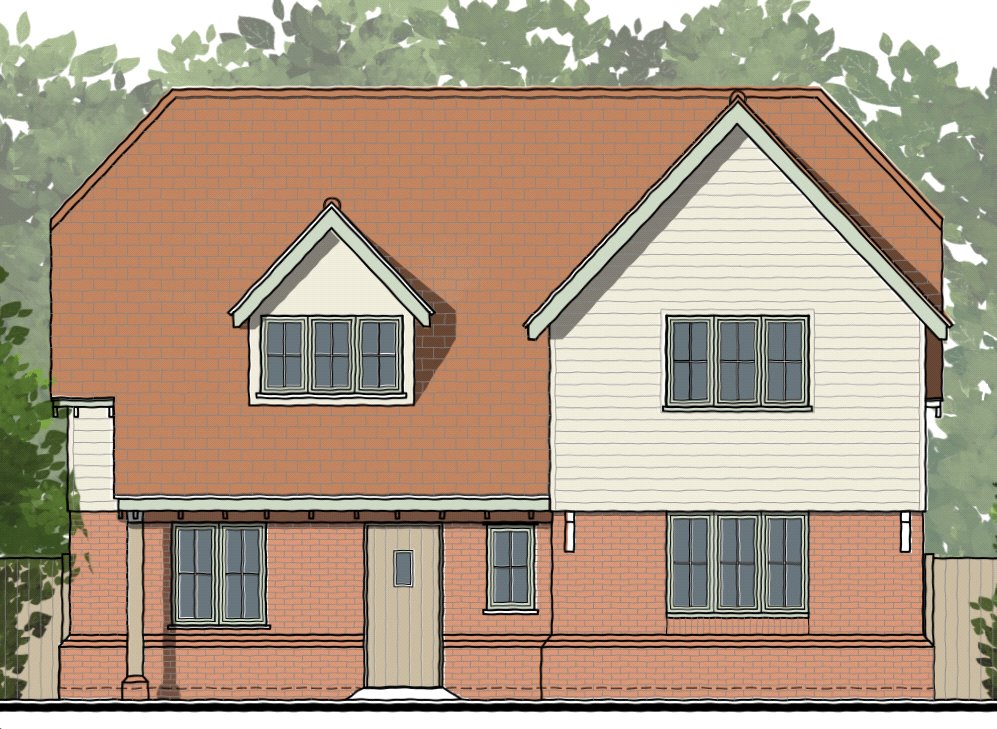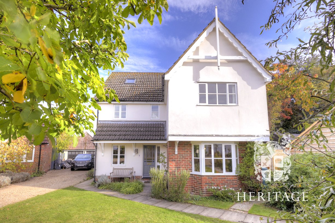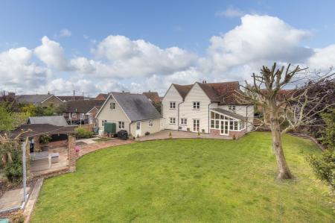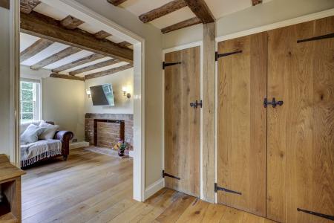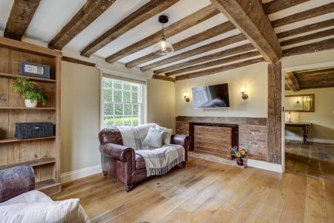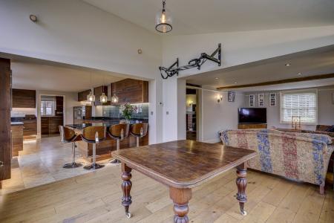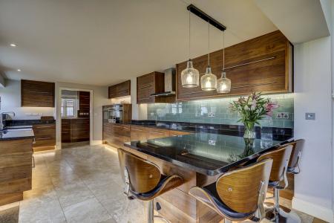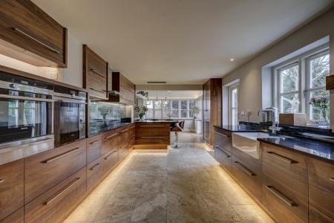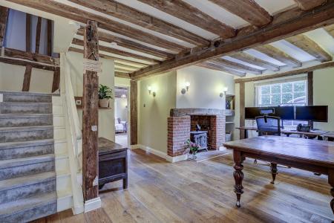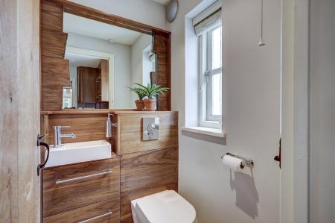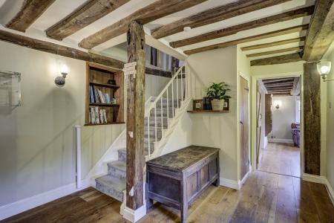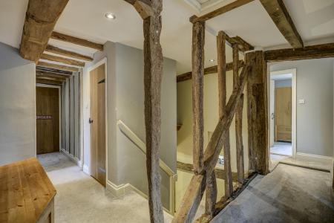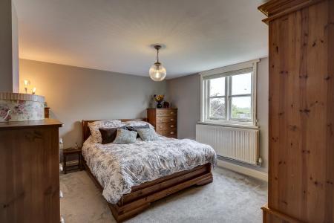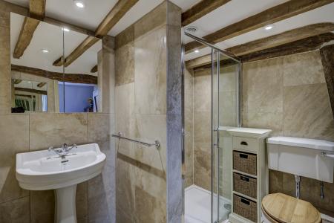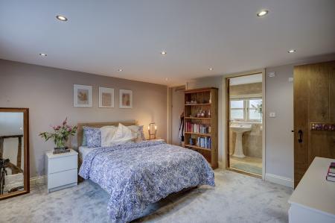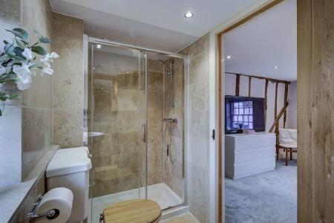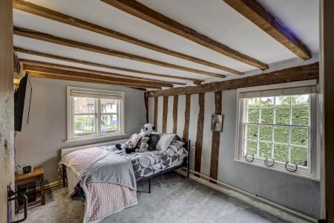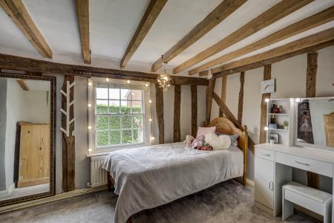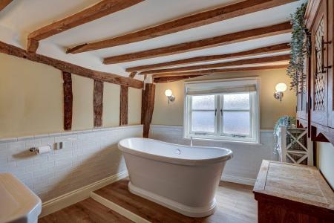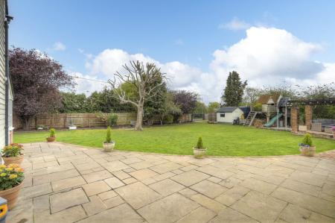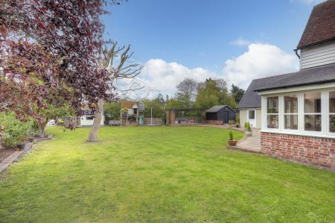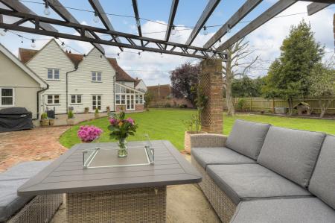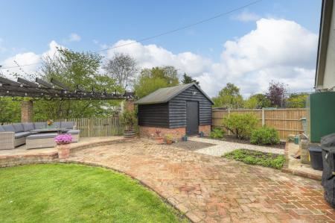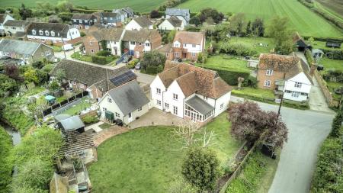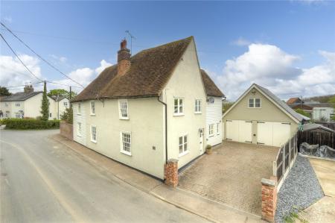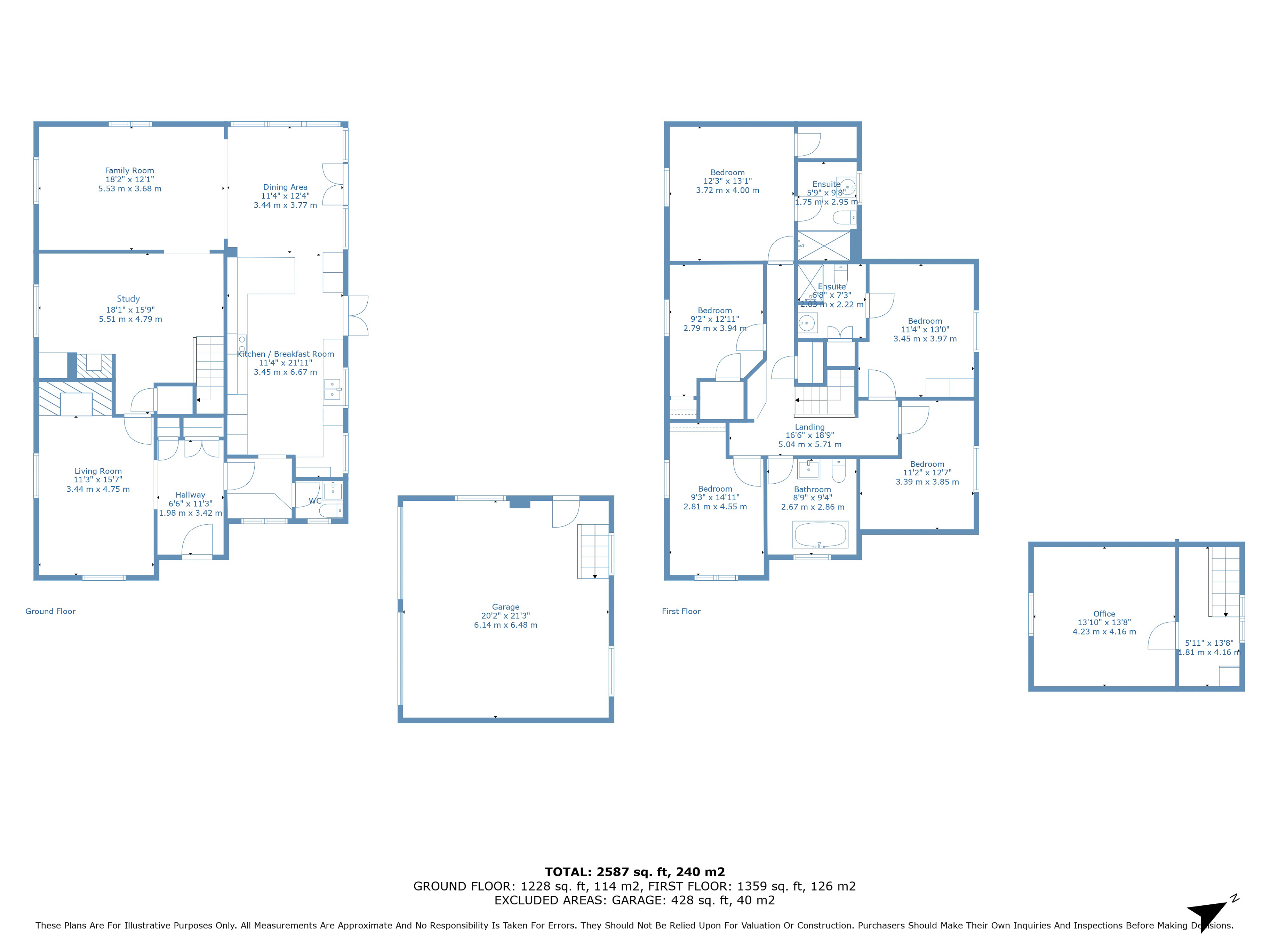- Period cottage listed, some rooms with underfloor heating
- Five bedrooms
- Three receptions
- Three bath/shower rooms and downstairs cloakroom
- Bespoke Handmade kitchen
- Detached double garage with office
- 0.25-acre landscaped plot
- Peaceful location with excellent local walks
5 Bedroom Detached House for sale in Maldon
Mill Cottage is a beautifully extended period home that blends charming character features with a layout ideal for modern living.
The high standard of craftsmanship is immediately apparent upon entering. The entrance hall leads into a cosy snug with exposed beams and a brick fireplace. Adjacent is a home office with a working fireplace and log burner, creating a warm, inviting space. Off the study, stairs lead to the first floor, while an archway seamlessly connects to the main reception room.
The living room, with exposed timbers and sash windows, has been designed to complement the cottage’s heritage and flows into the spacious, open-plan kitchen/diner—perfect for modern entertaining.
The kitchen is a true standout, stretching the width of the house and offering lovely garden views. It features a handmade walnut kitchen with granite worktops, Siemens integrated appliances, and attractive tiled flooring leading to a utility room and cloakroom.
Upstairs, a beam-accented landing leads to five well-proportioned bedrooms and luxurious bathrooms. The principal bedroom enjoys views over the garden and a stylish Savoy en-suite. A second large bedroom also boasts a private en-suite, and a large built-in wardrobe while the remaining bedrooms share a beautifully appointed family bathroom with a heritage suite and roll-top bath.
Set in the heart of Salcott, a quiet no-through village road leading to St Mary’s Church and the Blackwater Estuary, Mill Cottage enjoys 2 separate driveways and a separate rear entrance with an electric gate and a detached double garage. Above the garage is a superb broadband-connected home office, ideal for remote working.
The 0.25-acre plot features expansive lawns, mature trees, a curved patio, a pergola seating area, and a children's play area. A secondary gated drive at the rear offers additional access.
Important Information
- This is a Freehold property.
- EPC Rating is D
Property Ref: COG_COG250005
Similar Properties
4 Bedroom Detached House | Asking Price £750,000
This outstanding family home extends to approximately 2000 sq ft is the flagship residence of Grove Close — a boutique c...
4 Bedroom Detached House | Asking Price £750,000
Delightful Grade II Listed thatched cottage located in a pretty and peaceful location 10 miles from Chelmsford.
4 Bedroom Detached House | Asking Price £750,000
A charming and versatile 4-Bedroom Detached family home situated in central Kelvedon down a cul-de-sac with off–street p...
5 Bedroom House | Asking Price £865,000
A handsome double-fronted 18th-century home in the heart of Coggeshall, offering 2,900 sq ft of elegant living space wit...
4 Bedroom Detached House | Asking Price £875,000
Make this home truly your own! Our client is open to discussions with interested buyers, giving you the chance to perso...
5 Bedroom Detached House | Guide Price £900,000
Guide Price £900,000 to £950,000 Set in a highly sought-after private cul-de-sac just off Feering Hill, this impressive...
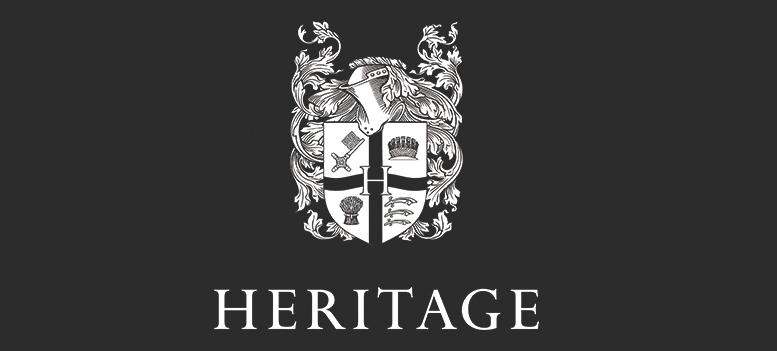
Heritage Estate Agents (Coggeshall)
Manchester House, Church Street, Coggeshall, Essex, CO6 1TU
How much is your home worth?
Use our short form to request a valuation of your property.
Request a Valuation
