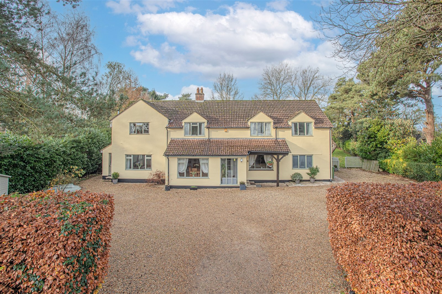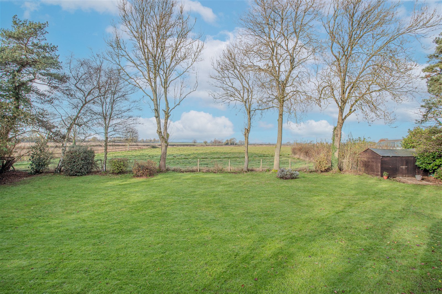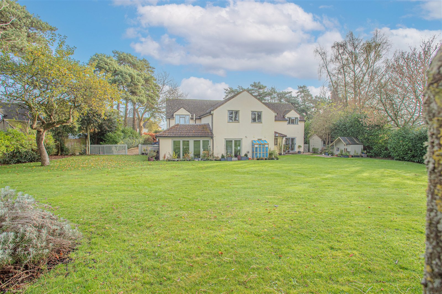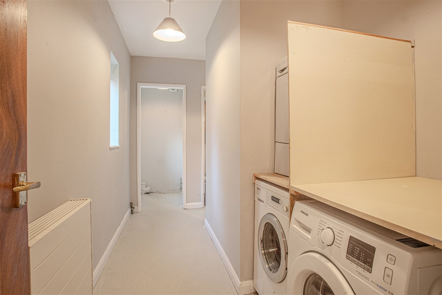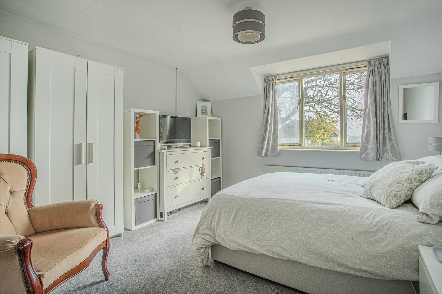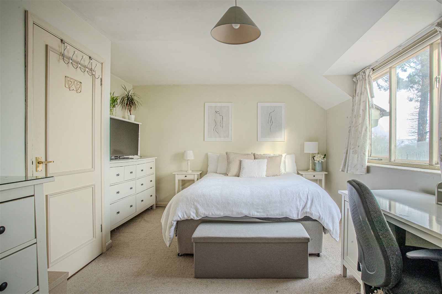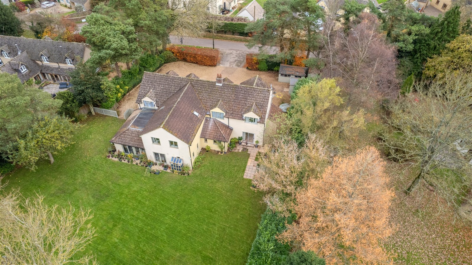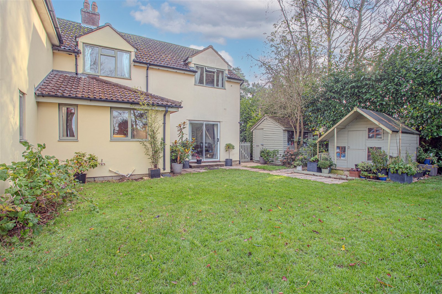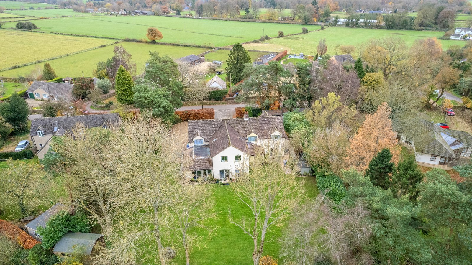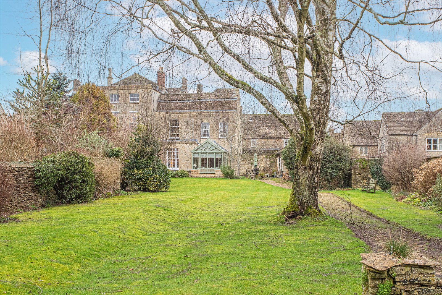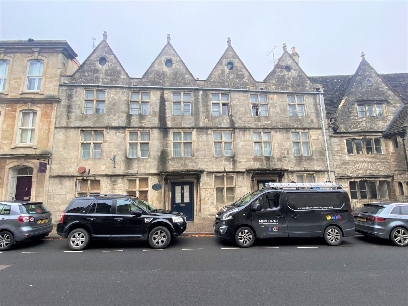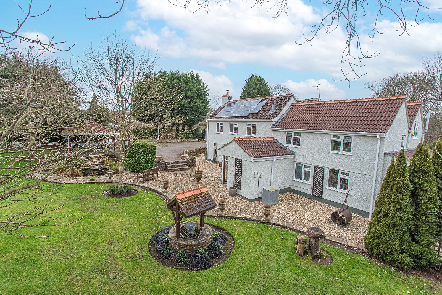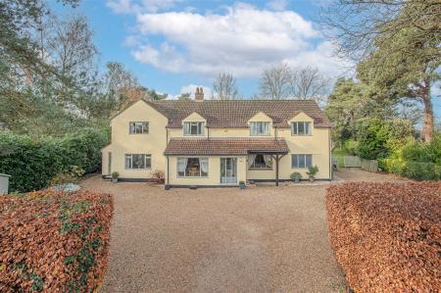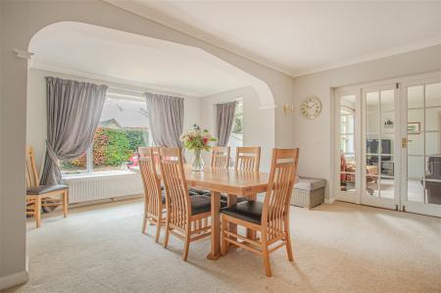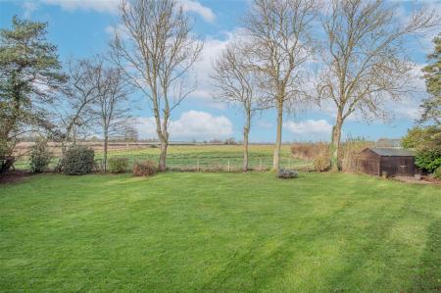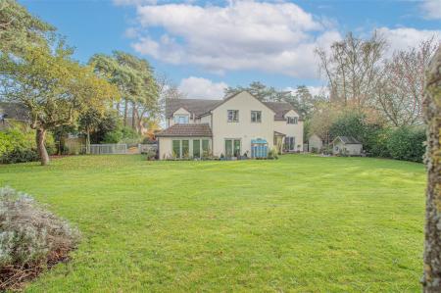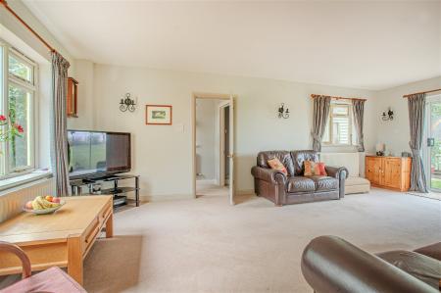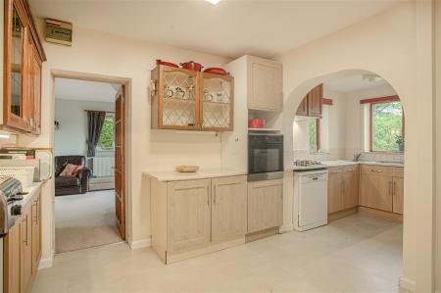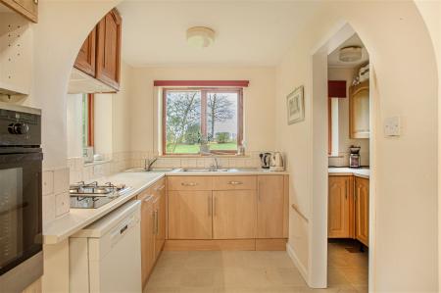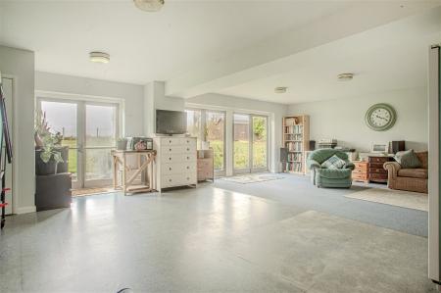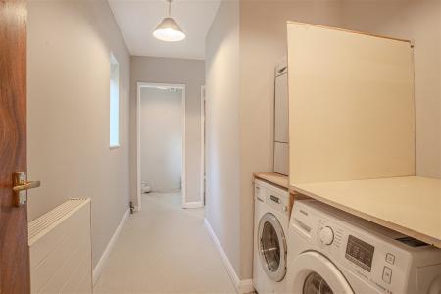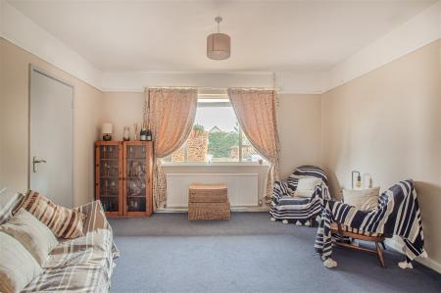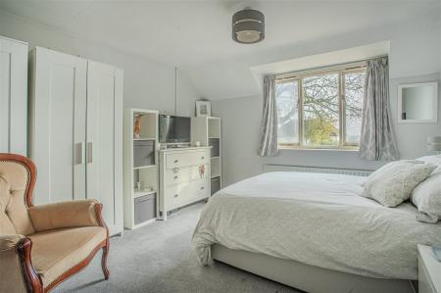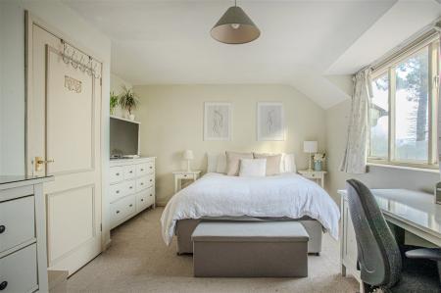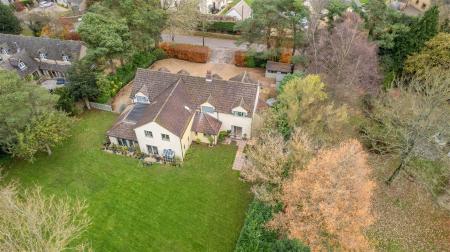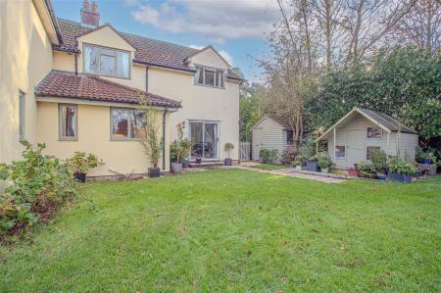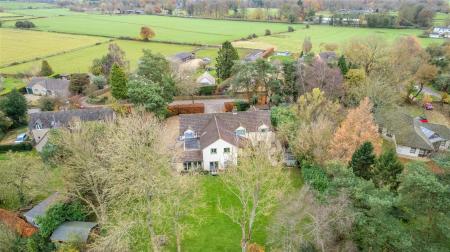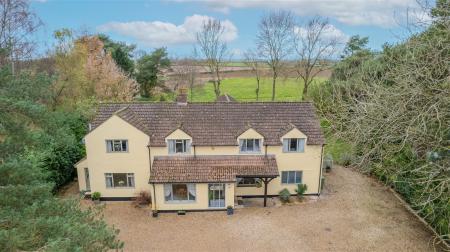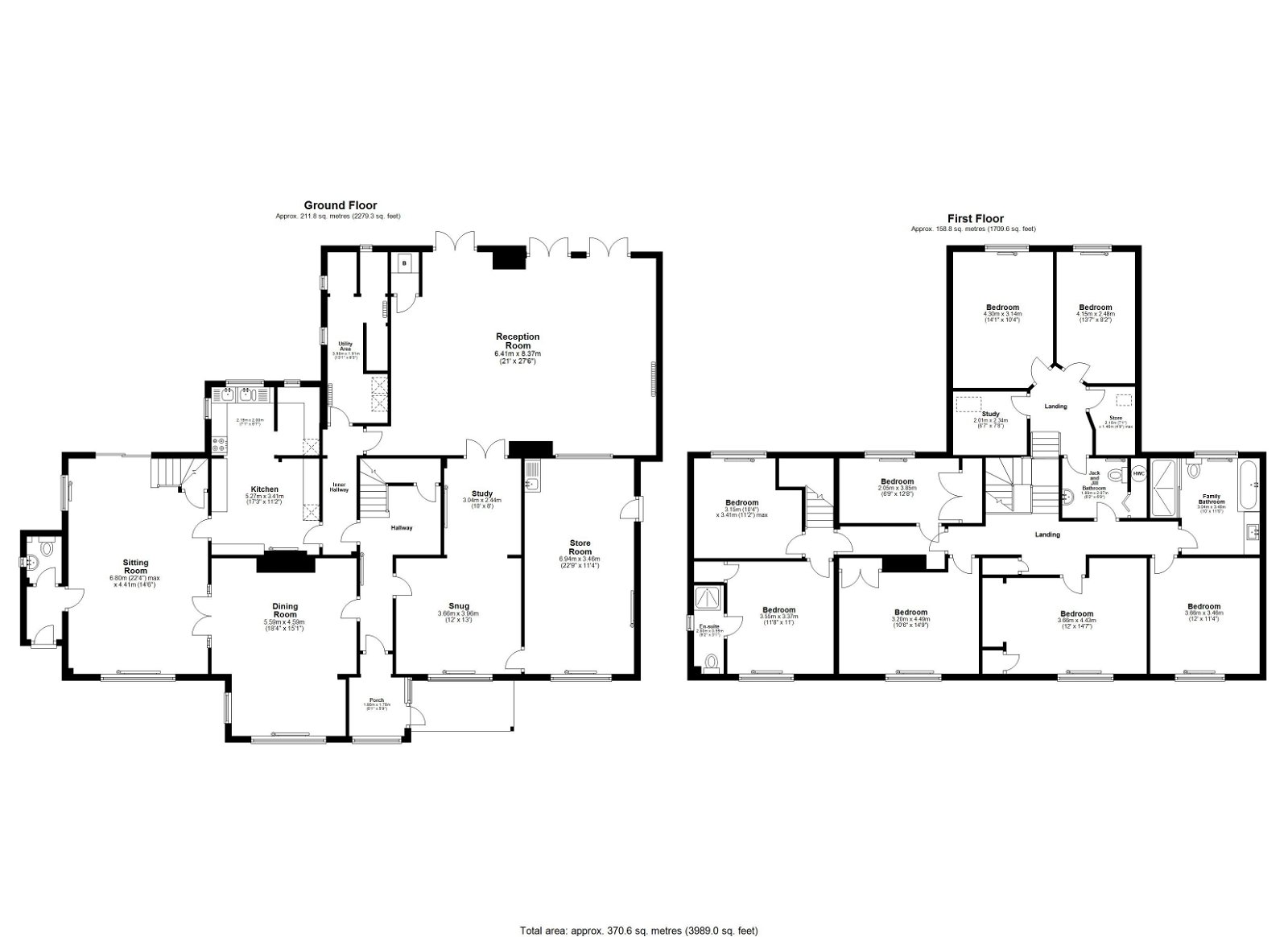- Substantial Detached Family Home
- Offering Huge Scope and Potential
- Sought After Village Location
- Generous Grounds Bordering Open Countryside
- Four Reception Rooms
- Eight Bedrooms
- Driveway for Multiple Vehicles
8 Bedroom Detached House for sale in Malmesbury
An exciting opportunity to purchase a substantial detached property with outstanding countryside views on the edge of Sherston. The extremely generous accommodation offers great versatility and the opportunity for multi-generational living or to generate income too.
Firlea has been a much-loved family home to the current vendors since 1985 where they also ran a successful childrens’ day nursery since 1995. The accommodation has been set up to cater for this but could easily be reconfigured, subject to the relevant permissions, to work as a multi-generational home or separated to provide income via a rental or holiday let. The accommodation reaches approximately 3989 sq.ft, and has worked well to suit the current vendors needs throughout their ownership.
The property is entered into an entrance porch with plenty of space to store shoes, before entering the inner hall in the centre of the home with the main staircase leading to the first floor. To the left of the hall there is a generous double aspect reception room currently used as a dining room with double glazed doors leading into the welcoming sitting room filled with natural lights thanks to its triple aspect and lovely views across the beautiful rear garden. An additional staircase in the far corner of the room also leads to the first-floor of the house. Adjacent to the sitting room there is a further entrance hall with a lobby and downstairs cloakroom.
The kitchen is at the rear of the house and has a good range of base and wall cabinets with an integrated hob and oven, plus space and plumbing for a dishwasher and an undercounter fridge. In the ancillary room to the kitchen there are further wall and base cabinets and space for additional appliances.
The large reception room at the rear of the property was formerly the childrens’ day nursery and is a fantastic space offering approximately 158sq. ft alone, with three sets of French doors out to the rear garden. This area would make an incredible open-plan kitchen and family living space, if converted. From here double doors lead into a reception room that is zoned into a snug and study, Adjacent to the snug and study is a room, currently used for storage which has a sink to one corner and an external pedestrian door providing access to the side of the house. Completing the ground floor footprint is a utility room, which was once the kitchen to the nursery and has yet further storage and space and plumbing for a washing machine and space for a tumble dryer.
Upstairs is accessed by both a central staircase and an additional staircase to one end of the house. The central staircase returns and then divides off to two separate landings, with one side leading to the main part of the house leading to six bedrooms; five comfortable doubles and a large single room. One of the bedrooms benefits from an ensuite shower room and built in storage, whilst three further bedrooms also have built in wardrobes. To one end of the first floor there is a family bathroom including a large walk-in shower. There is also access to a ‘Jack and Jill’ cloakroom. To the other side of the central staircase there is a small landing area leading to two further bedrooms, a further room which is currently used as a study, plus a storeroom. All the bedrooms enjoy beautiful views across either to the front or rear of the property, boasting outlooks over the surrounding Cotswold countryside.
Outside, the property is approached onto a sweeping gravel driveway that provides generous parking for numerous vehicles. To the front boundaries of the property there are beautifully maintained high beech hedges affording privacy, with gated access to the rear garden on both sides of the house. Firlea sits beautifully within its grounds and to the rear the gardens are predominantly laid to lawn with mixed hedge borders to both sides of the property. A post and rail boundary to the rear allows the most to be made of the outstanding rural backdrop beyond. There are several timber sheds around the grounds, providing essential garden storage.
We understand the property is connected to mains water and electricity. The central heating is fired by oil, and the drainage is private via a Klargester. The property is freehold. Council tax band G (Wiltshire Council).
EPC – D(65).
Sherston is a charming village located just five miles from the larger market towns of Malmesbury and Tetbury on the edge of the Wiltshire/Gloucestershire border. There is a great community here and an excellent range of facilities for a village of its size, which include a well-attended parish church, a highly regarded primary school, a renowned public house, general store/post office and doctor's surgery.
Sherston is convenient for Bristol, Swindon, Bath and the M4 motorway which can be accessed at junctions 17 and 18 both within 10 to 15 minutes’ drive whilst trains operate regularly from Chippenham and Kemble connecting with London Paddington in approximately one and a half hours.
Important information
This is a Freehold property.
This Council Tax band for this property G
Property Ref: 4927_681361
Similar Properties
Nesley, Nr Westonbirt, Tetbury
5 Bedroom Semi-Detached House | Offers Over £1,000,000
Positioned in an outstanding setting surrounded by Cotswold farmland, a beautifully charming and extensively extended Co...
3 Bedroom Terraced House | Guide Price £925,000
An extremely unique home positioned just a few steps away from Tetbury’s town centre, boasting a wealth of character and...
3 Bedroom End of Terrace House | Guide Price £895,000
A beautifully renovated, with the upmost attention to detail, Cotswold stone village home in the heart of Sherston. The...
5 Bedroom Shop | POA
An impressive Grade II Listed commercial property occupying a prime central location on Tetbury’s Long Street. The prope...
Engine Common, South Gloucestershire
5 Bedroom Detached House | Offers in region of £1,495,000
An outstanding, semi-rural family home offering extensive accommodation set within private, fabulous grounds including a...
How much is your home worth?
Use our short form to request a valuation of your property.
Request a Valuation

