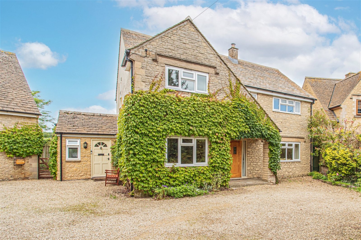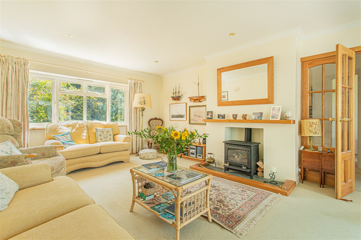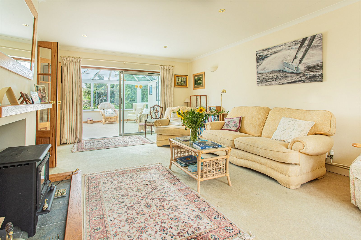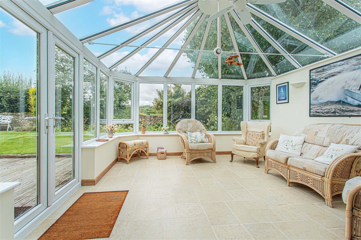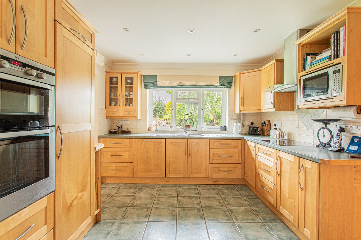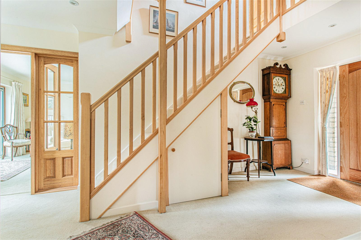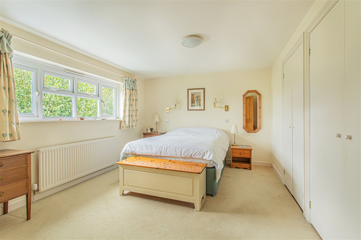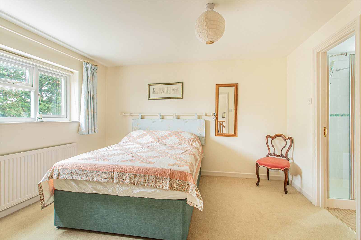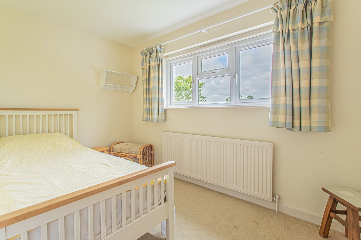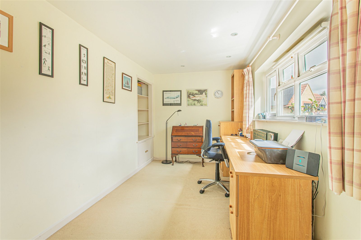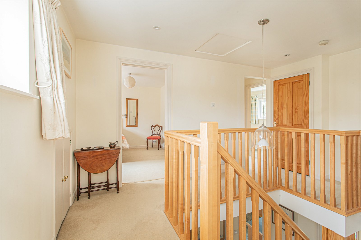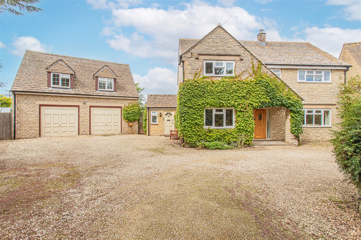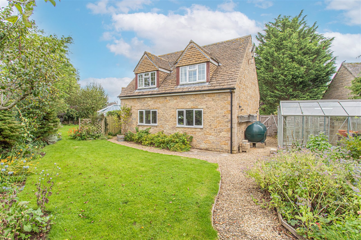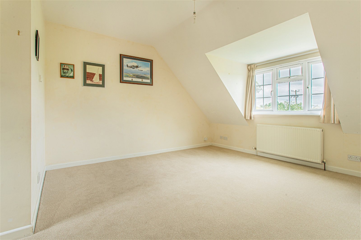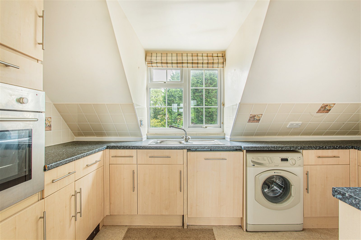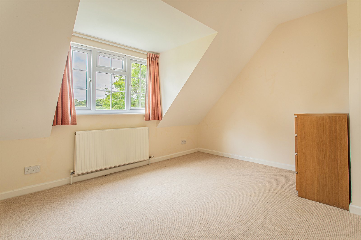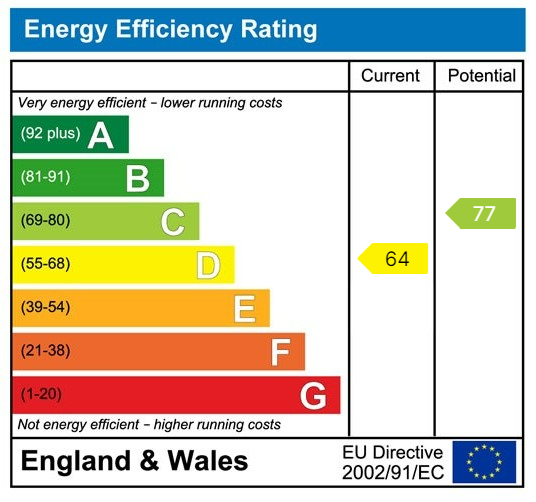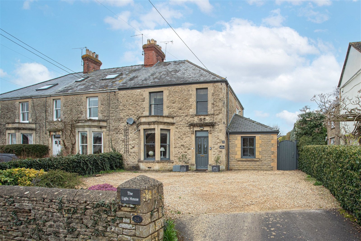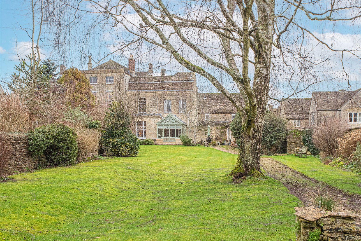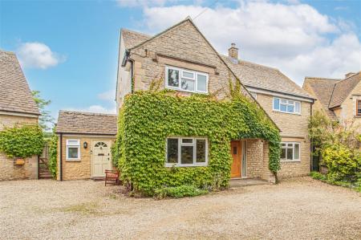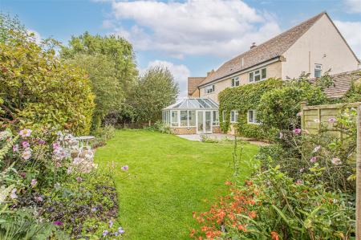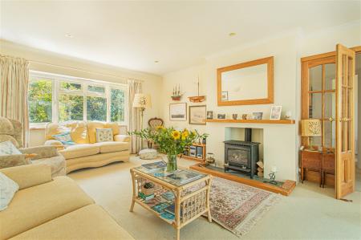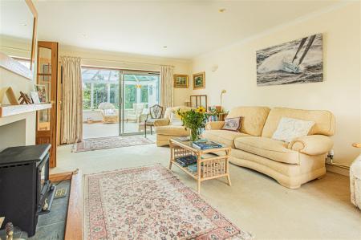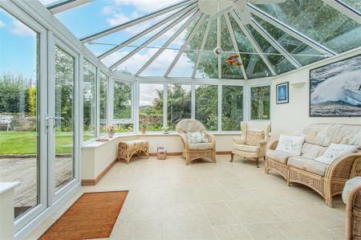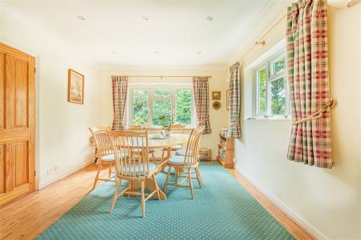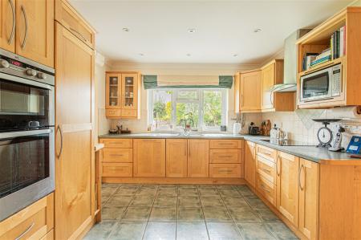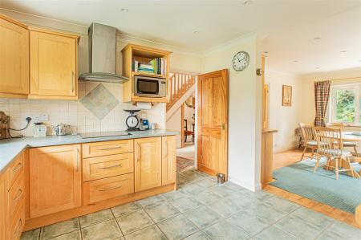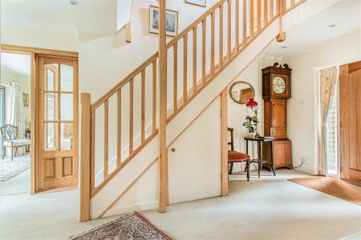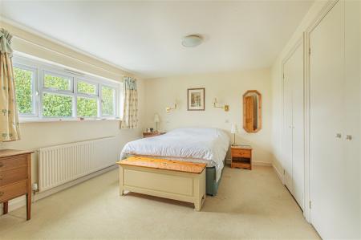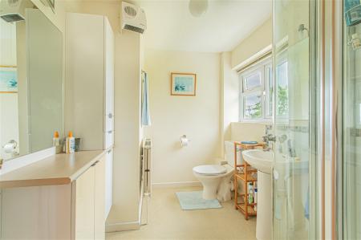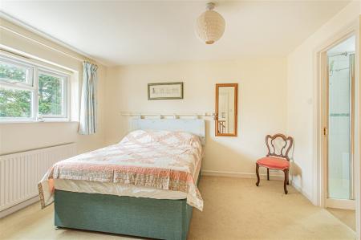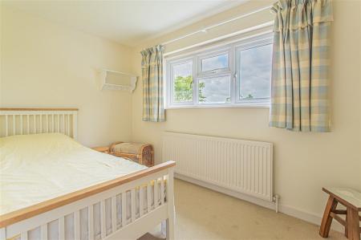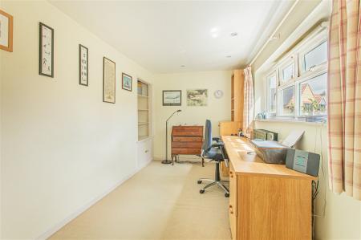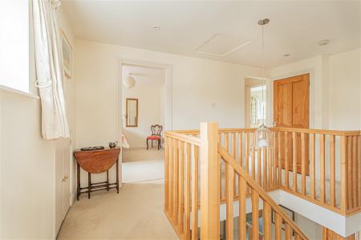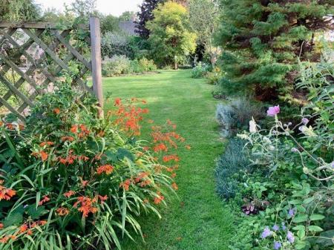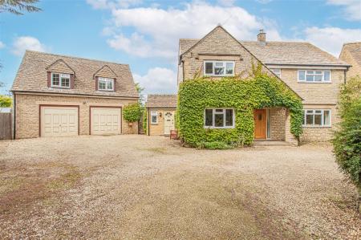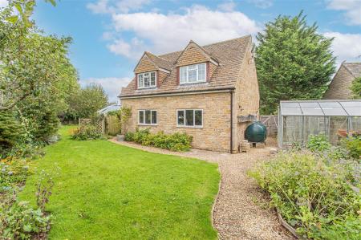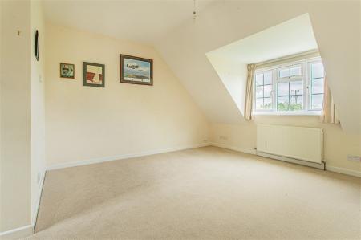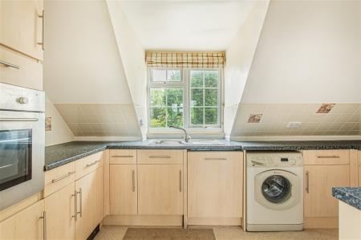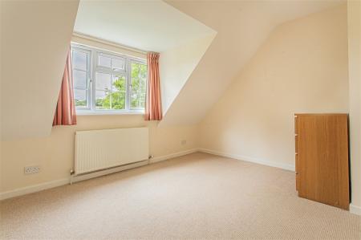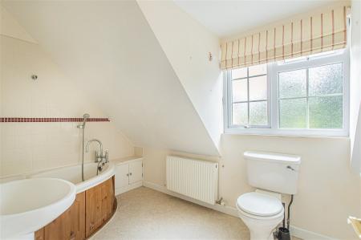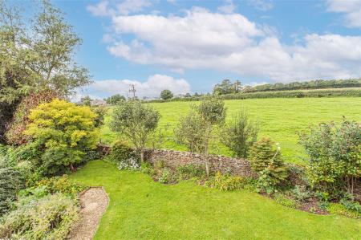- Detached Village Home
- Separate Detached, One Bedroom Annexe
- Generous Double Garage
- Gardens Bordering Open Countryside
- Sociable Living Space
- Utility and Downstairs Cloakroom
- Four Bedrooms
- Master En-Suite and Family 'Jack & Jill' Bathroom
- Mature and Private Gardens
- No Onward Chain
5 Bedroom Detached House for sale in Malmesbury
A unique village property with the added benefit of a spacious detached one-bedroom annex within the grounds. Offered to the market with no onward chain.
Long Meadow is a detached family home situated within the attractive Wiltshire village of Crudwell, right on the border of the Cotswold Area of Outstanding Natural Beauty (AONB). The main property has been remodelled by the current owners during their 14 years of ownership and is presented very well throughout with accommodation reaching approximately 1810sq.ft across two floors. The property also benefits from a large detached double garage and workshop at the head of the driveway with a self-contained annexe above. The annexe is fully independent with its own front door and separate utilities and heating system, making a great offering for a dependent relative or to be used as a rental income.
Entering the property via a spacious storm porch leads through the solid oak front door into the entrance hallway which is a light and airy space with a window at the far end overlooking the garden. There are doors to the reception rooms, kitchen and a cloakroom with W.C, plus stairs rising to the galleried first floor landing. To the right-hand side of the hallway, accessed via double glazed doors, is the very well-proportioned sitting room that is complete with a focal fireplace and a gas burning stove which creates a cosy atmosphere during the winter months. There is a window to the front as well as sliding glazed doors to the conservatory at the rear. The conservatory enjoys a very pleasant view across the garden and has underfloor heating and French doors that lead out onto a decked terrace that enlarges the living space further during the summer months. To the opposite side of the hallway is a triple aspect kitchen/dining room that reaches the depth of the property. The kitchen area is underfloor heated and comprises a range of Maplewood fitted wall and base units. Integrated appliances comprise a fridge, electric oven and hob as well as a dishwasher. The dining area offers plenty of space for family dining as well as accompanying furniture. Beside the kitchen is a utility room and side entrance from the driveway with further fitted cupboards and a second sink and drainer unit, plus plumbing and space for a washing machine. There is also a door to the driveway.
Ascending to the first floor on a light maple staircase, the elegant galleried landing provides doors to all four bedrooms and the family bathroom, as well as the airing cupboard, a secondary eaves store cupboard and a loft hatch with drop-down ladder. The loft is boarded for storage. The master bedroom is to the rear of the property enjoying the rural outlook and is accompanied by two generous fitted wardrobes and a well-proportioned ensuite shower room with fitted vanity units. The family bathroom has been designed with a ‘Jack and Jill’ style, allowing the
second bedroom to have en-suite facilities as well. This bathroom comprises both a separate shower and a bath. The annexe sits beside the main house and is fully detached with its own garden area too. The accommodation is all on the first floor and comprises a semi-open plan reception room and kitchen, plus a double bedroom and bathroom. There is a further insulated attic space with a drop-down ladder.
The property sits within a large plot with a sweeping gravel driveway over a small bridge leading up to the house and double garage. The front garden has a mature and well-stocked border in front of the main house, and side access gates leads around to both sides of the garage to the garden. The rear garden borders open farmland and is bordered across the boundary with an attractive Cotswold stone wall. Surrounding the lawns are well-stocked flower and shrub borders with a collection of specimen trees as well as a timber shed and greenhouse. To the far side of the garage is an area housing the two independent oil tanks and space to store the bins.
The property is understood to be connected to mains electricity, water and drainage. The central heating is fired by oil. Council tax band F (main house) and A (annexe) with Wiltshire Council.
EPC:
Long Meadow – D(64).
Long Meadow Annexe – C(70).
Crudwell is a popular Cotswold Village, situated between Cirencester and Malmesbury. The village offers a popular primary school and an active village hall hosting a number of social clubs and activities. The Potting Shed pub is a favourite and renowned in Wiltshire and Gloucestershire for its great British menu. The neighbouring towns of Tetbury, Malmesbury and Cirencester all have primary and secondary schools. There are excellent transport links with Kemble station providing a direct line to London. The M4 and M5 motorway are both easily accessible.
Important information
This is a Freehold property.
This Council Tax band for this property F
Property Ref: 4927_579375
Similar Properties
3 Bedroom Bungalow | Guide Price £850,000
Tucked away in a favourable position on the outskirts of Tetbury town centre, an exceptionally presented chalet bungalow...
4 Bedroom End of Terrace House | Guide Price £825,000
A beautifully eye-catching Edwardian home positioned in a favourable Tetbury location, with a unique generous rear garde...
4 Bedroom Detached House | From £800,000
An impressive four bedroom house, situated on a sought after cul-de-sac in the heart of Tetbury which has been recently...
3 Bedroom End of Terrace House | Guide Price £895,000
A beautifully renovated, with the upmost attention to detail, Cotswold stone village home in the heart of Sherston. The...
3 Bedroom Terraced House | Guide Price £925,000
An extremely unique home positioned just a few steps away from Tetbury’s town centre, boasting a wealth of character and...
Nesley, Nr Westonbirt, Tetbury
5 Bedroom Semi-Detached House | Offers Over £1,000,000
Positioned in an outstanding setting surrounded by Cotswold farmland, a beautifully charming and extensively extended Co...
How much is your home worth?
Use our short form to request a valuation of your property.
Request a Valuation

