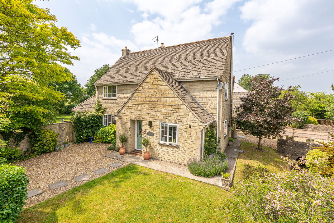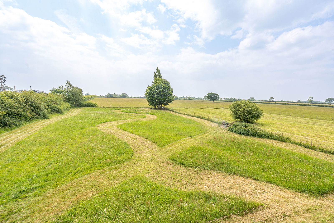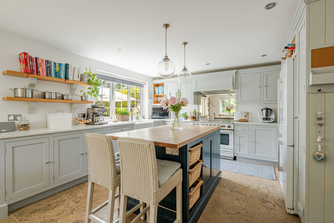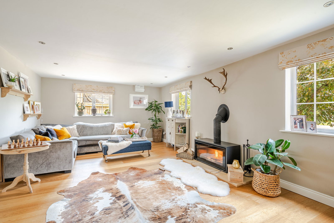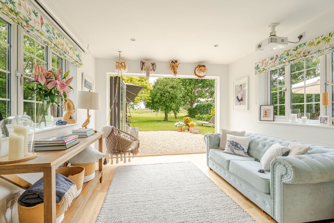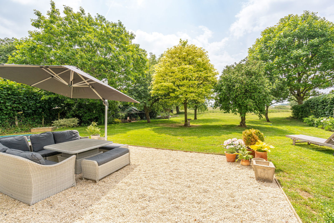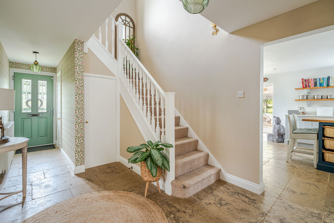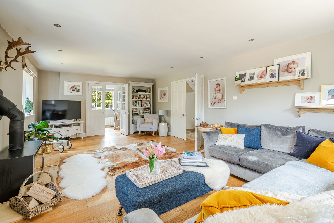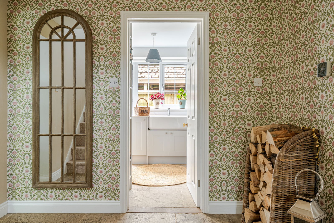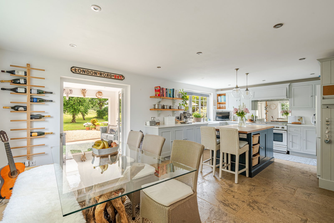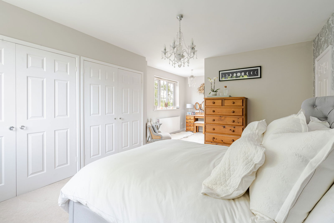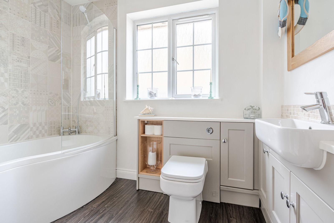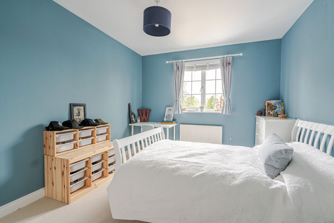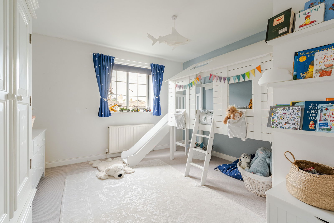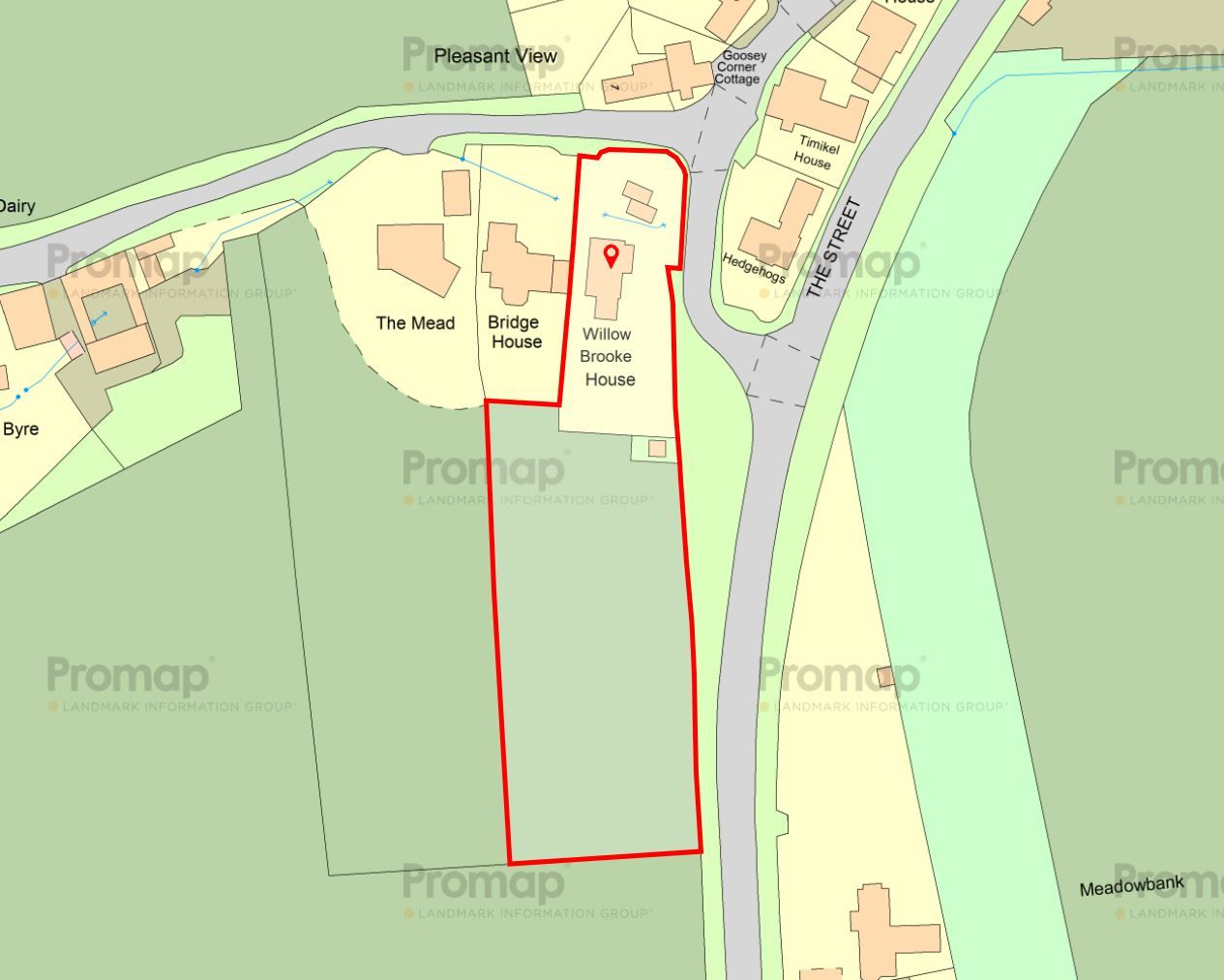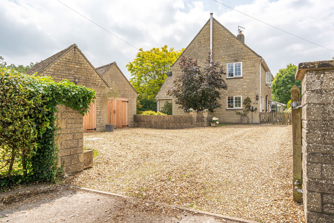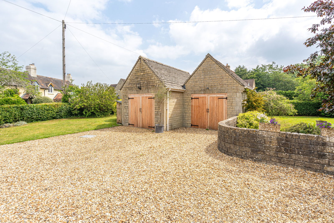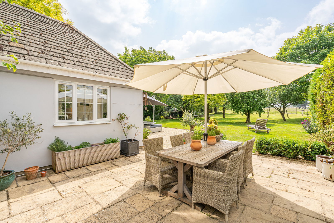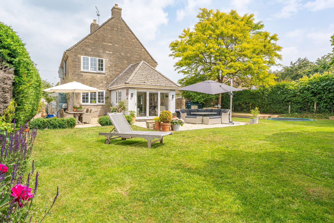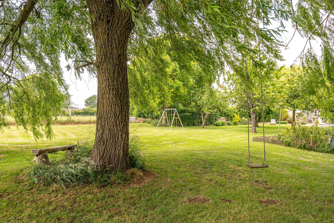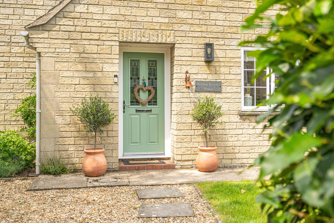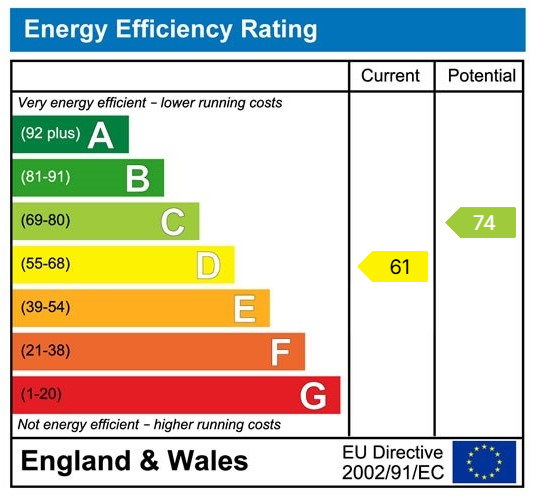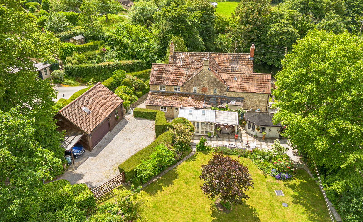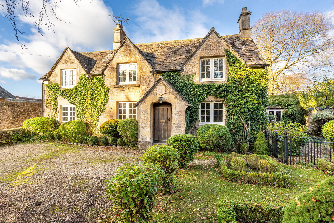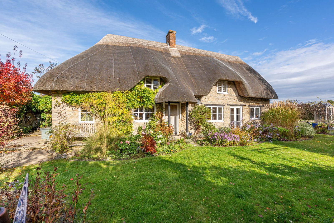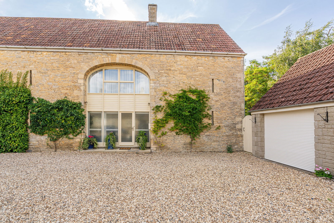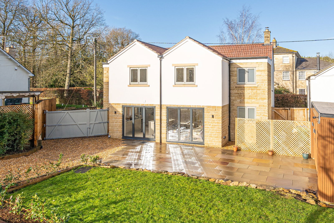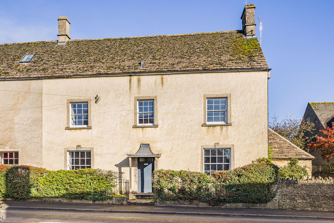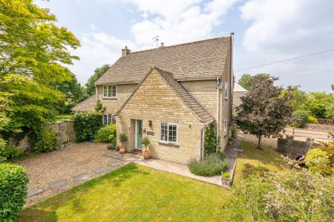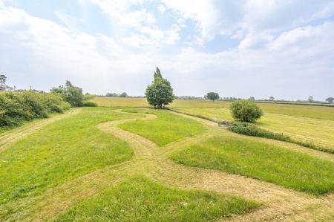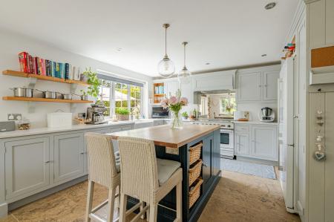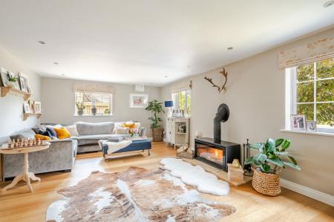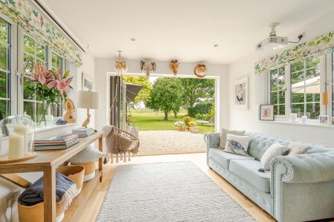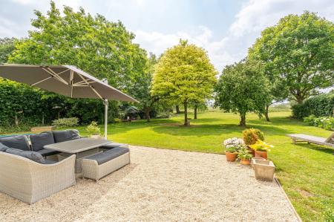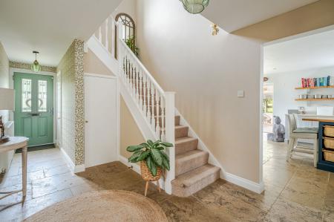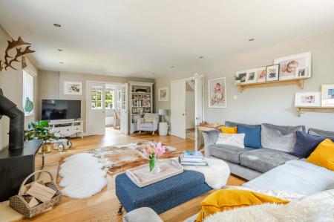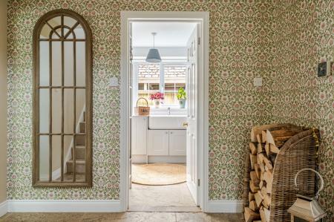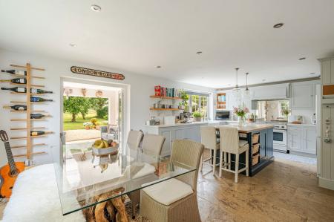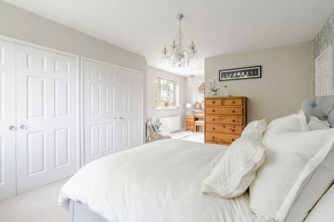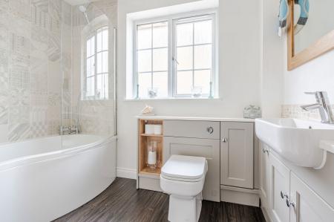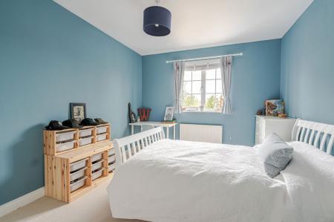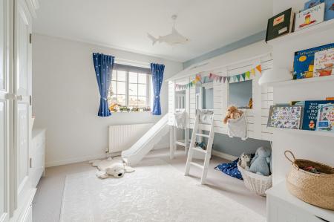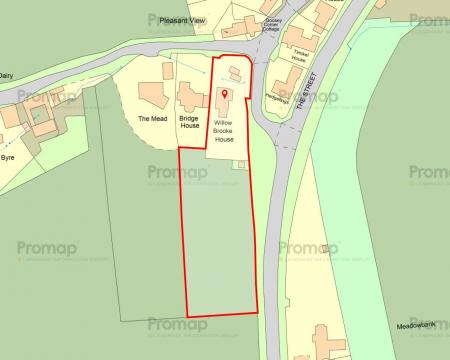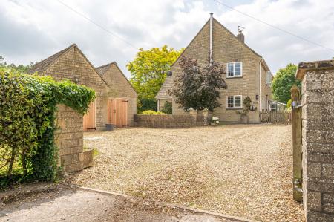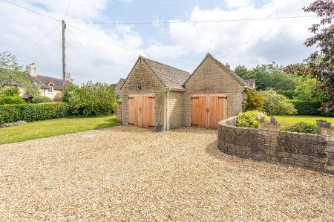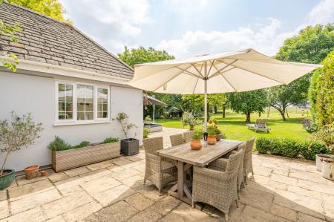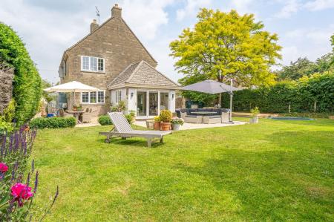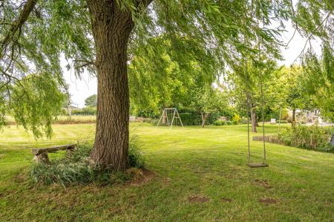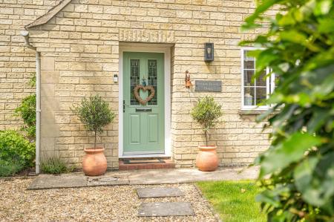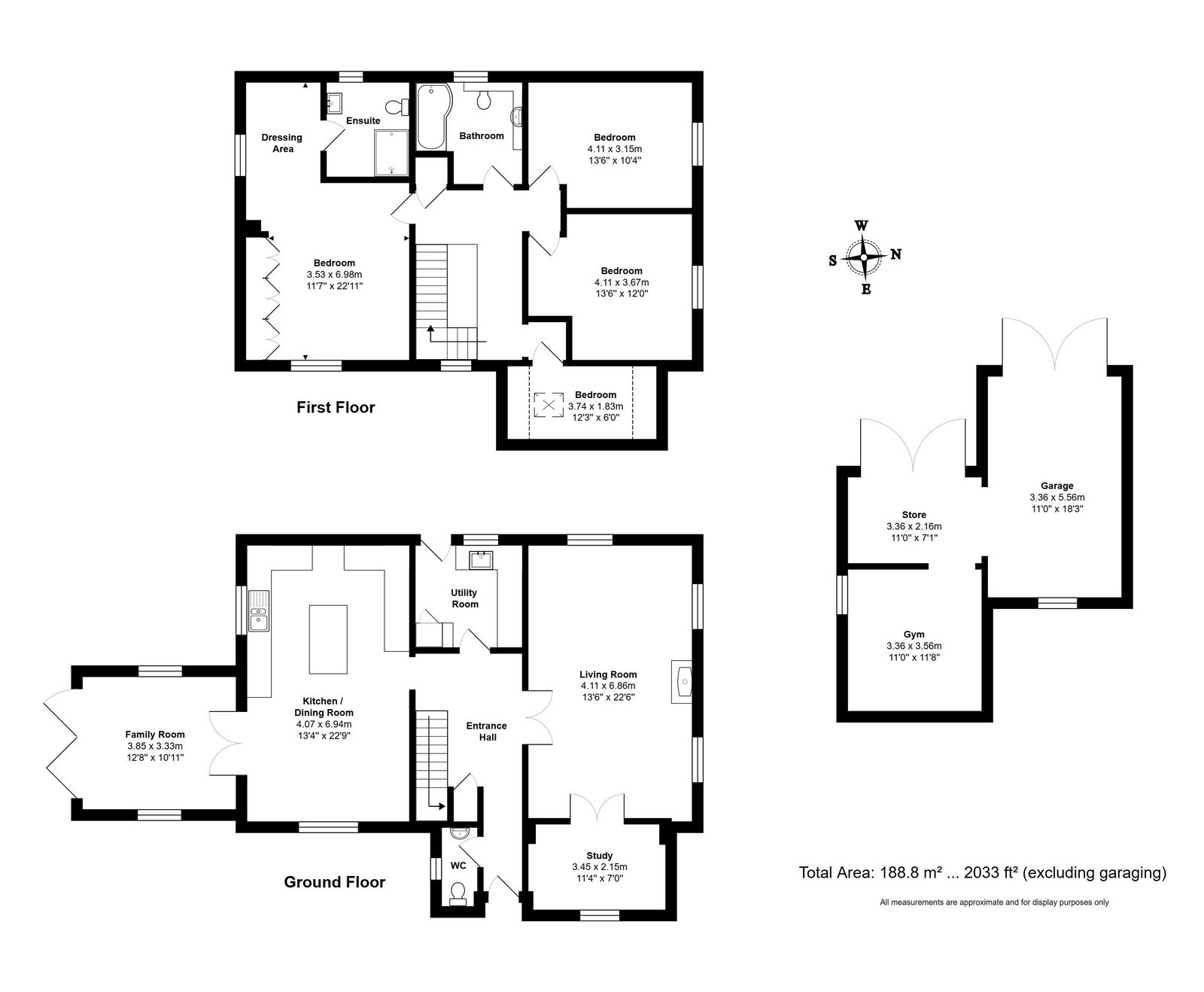- Ample private parking and garaging
- Living room and study
- Excellent kitchen/family room configuration
- 4 bedrooms
- Sought-after village
- Gardens and paddock of 1.18 acre
- Super family home
- Individual detached house
4 Bedroom Detached House for sale in Malmesbury
Description
Willow Brooke House is an individually designed and built detached family house situated off Rommel Lane in the popular village of Crudwell with an exceptional garden and small paddock extending in all to around 1.18 acre. Built of reconstructed stone, the property has been remodelled in recent years and offers superb accommodation of over 2,000 sq.ft ideally configured for family life.
The ground floor opens to a spacious entrance hall with a galleried landing above and downstairs WC off. There is a large living room with a stylish wood-burning stove, and double doors leading to an adjoining study. Positioned to the side to take full advantage of the outlook over the garden and towards the paddock, there is a fashionable kitchen/dining room extending into a remodelled family room with bi-folding door. The kitchen is beautifully fitted with a range of bespoke handmade units around a central island and features an integrated dishwasher and microwave. There is a separate utility room which has rear access. The property boasts four beautifully decorated bedrooms, including a principal suite with built-in wardrobes dressing area and en-suite. Three are generously sized doubles, while the fourth is ideal for a nursery or an additional home office space. The family bathroom has a shower over the bath.
There is plenty of potential to enlarge the house further and in 2021 planning permission was obtained (now lapsed) for a large attic conversion. Additional plans have been drawn for a two-storey extension.
The property enjoys a generous wrap-around garden, with the main garden area benefiting from a sunny southerly aspect and views over the adjoining paddock and fields beyond. The 0.65-acre paddock is fully fenced and is currently used as a charming wildflower meadow with walking paths, offering both natural beauty and potential for a variety of uses. Ample private parking is available via both front and rear driveways, with the gated rear driveway leading to two garages—one of which has been partially converted into a gym. Both garages have power and feature eaves storage above.
Situation
Crudwell is situated between Cirencester and Malmesbury and has a strong community spirit, a sought-after primary school, a charming Grade I listed medieval church, an active village hall with a Pre-school, Play Group, Scouts, Girl Guides and tennis club. There is also a new farm shop. The village has a Post Office counter and has an enviable reputation amongst food lovers with The Potting Shed as well as the Rectory Hotel. There is excellent shopping available locally in Cirencester and Malmesbury. Both have good Secondary Schools and Cirencester has a higher educational college and nearby the famous Royal Agricultural College (now University). Many residents commute to either London or Bristol with only a short drive to Junction 17 of the M4 whilst Kemble Station is about 4 miles distant which has a frequent service to both London Paddington and Cheltenham.
Additional Information
The property is Freehold with oil-fired central heating, mains drainage, water and electricity. The garages are located within a conservation area. Ultrafast broadband is available and there is good mobile phone coverage. Information taken from the Ofcom mobile and broadband checker, please see the website for more information. Wiltshire Council Tax Band F.
Important Information
- This is a Freehold property.
- This Council Tax band for this property is: F
Property Ref: 2775_1115635
Similar Properties
4 Bedroom Semi-Detached House | £895,000
This characterful semi-detached period cottage with self-contained annexe is peacefully positioned in this picturesque a...
3 Bedroom Detached House | £875,000
Occupying a charming position beside the village church, this beautiful detached period cottage offers elegant, characte...
4 Bedroom Cottage | £850,000
Set within a south-facing position amongst wraparound gardens, a charming detached thatched cottage which has been sympa...
4 Bedroom Barn Conversion | £900,000
Hidden away in a private setting with a secluded landscaped garden, this impressive period barn conversion has been upgr...
5 Bedroom Detached House | £925,000
Over 2,150 sq.ft. plus outbuildings. Set within this popular village with a generous south-facing garden, this detached...
4 Bedroom Semi-Detached House | £925,000
An elegant Georgian village house with excellent proportions featuring 4 bedrooms, 3 receptions, good-sized garden, park...
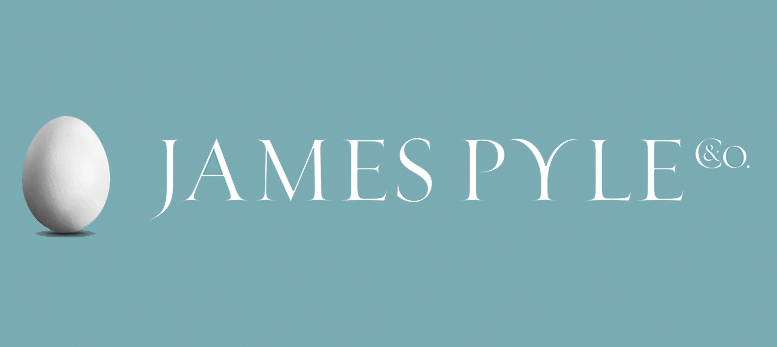
James Pyle & Co (Sherston)
Swan Barton, Sherston, Wiltshire, SN16 0LJ
How much is your home worth?
Use our short form to request a valuation of your property.
Request a Valuation
