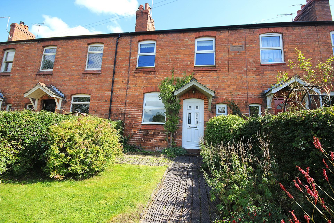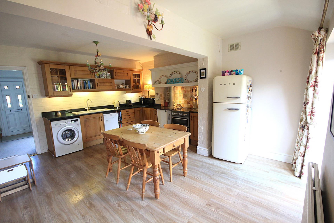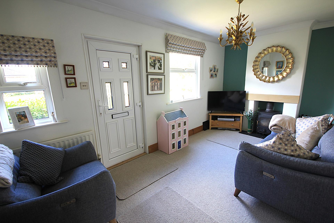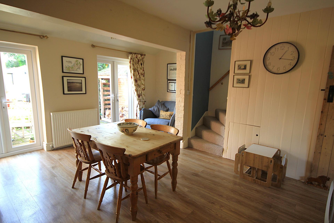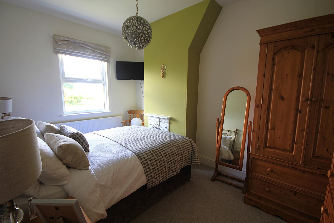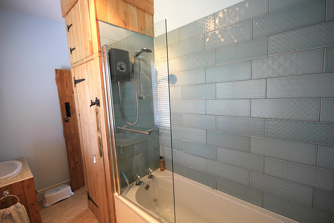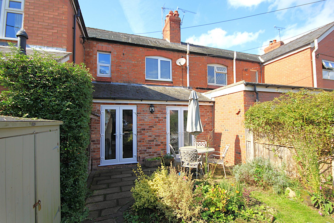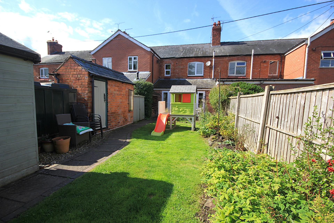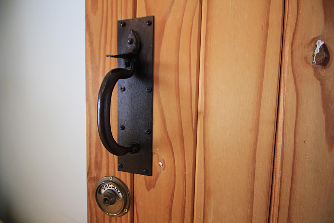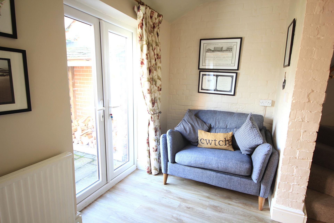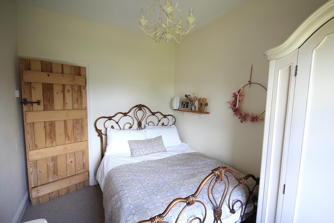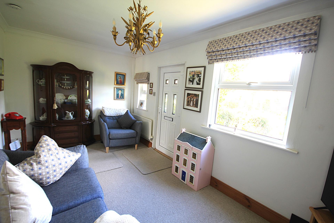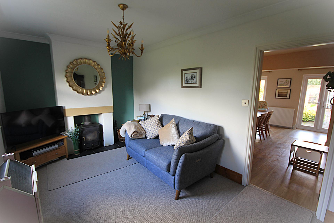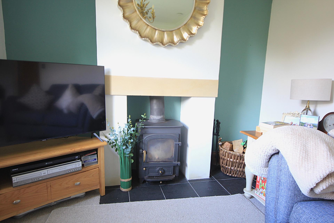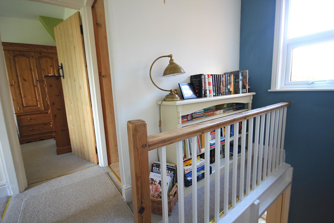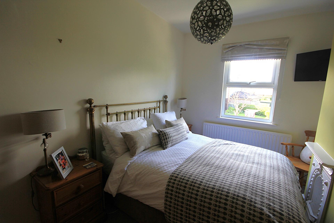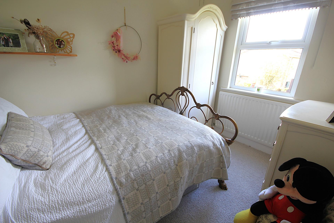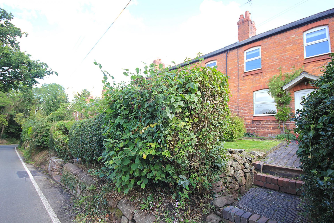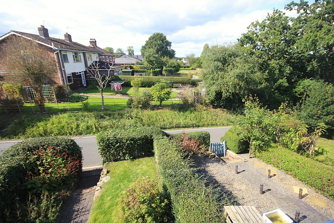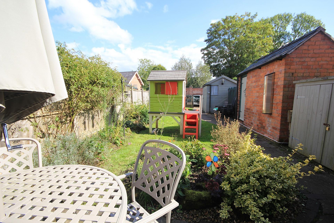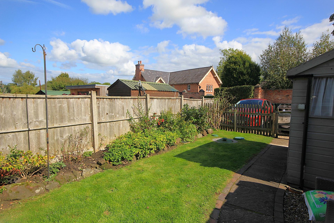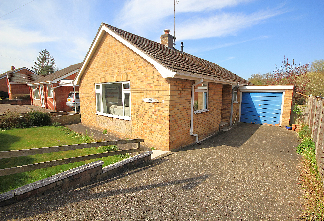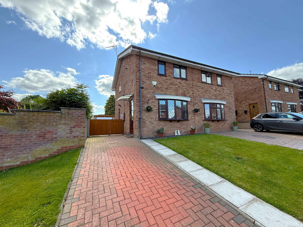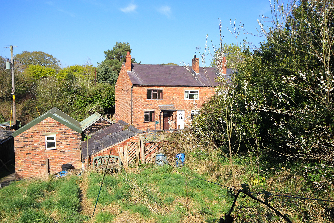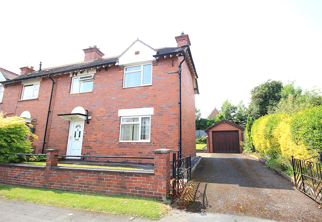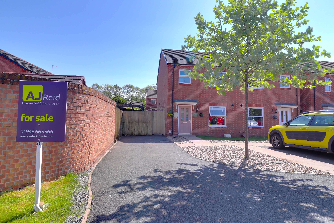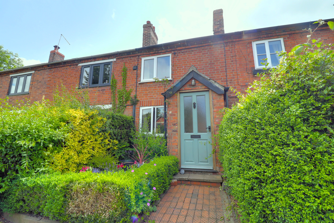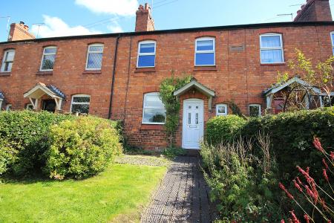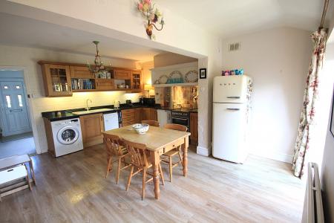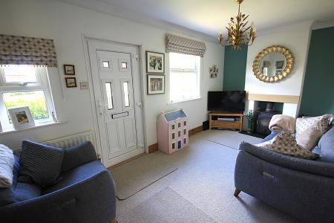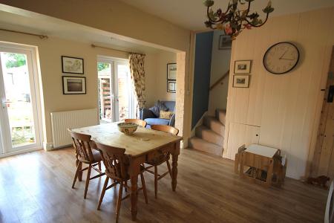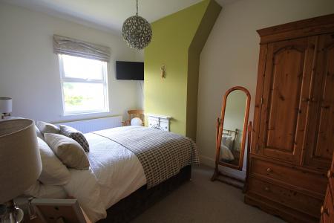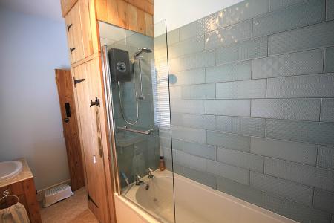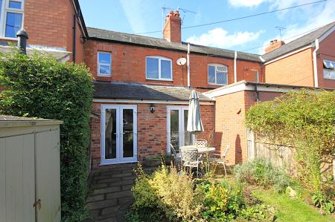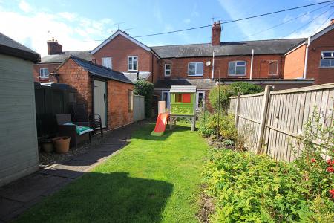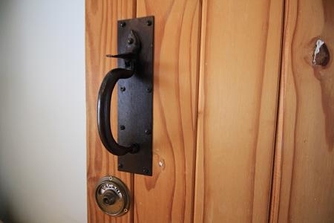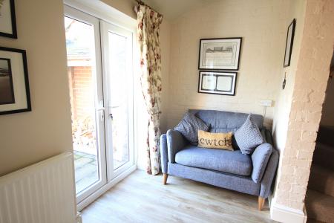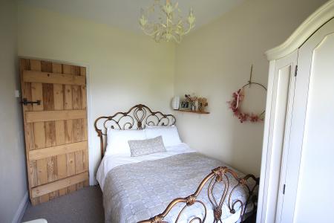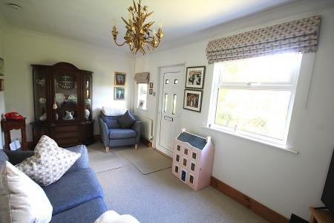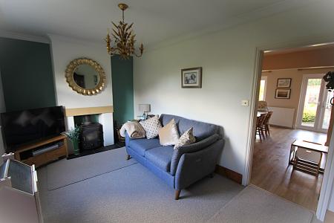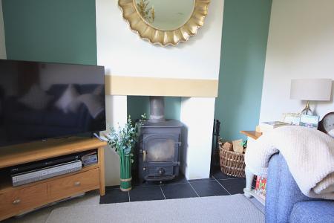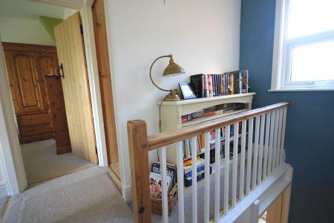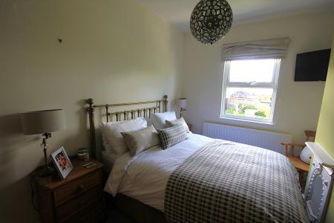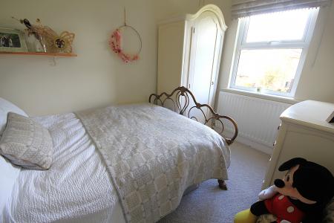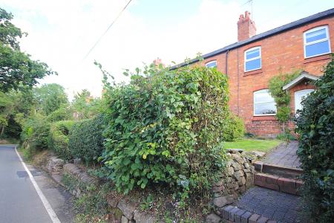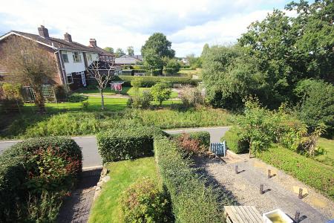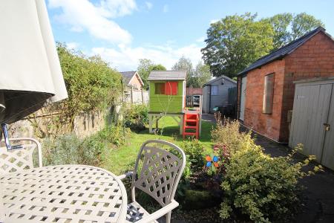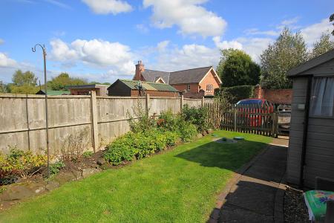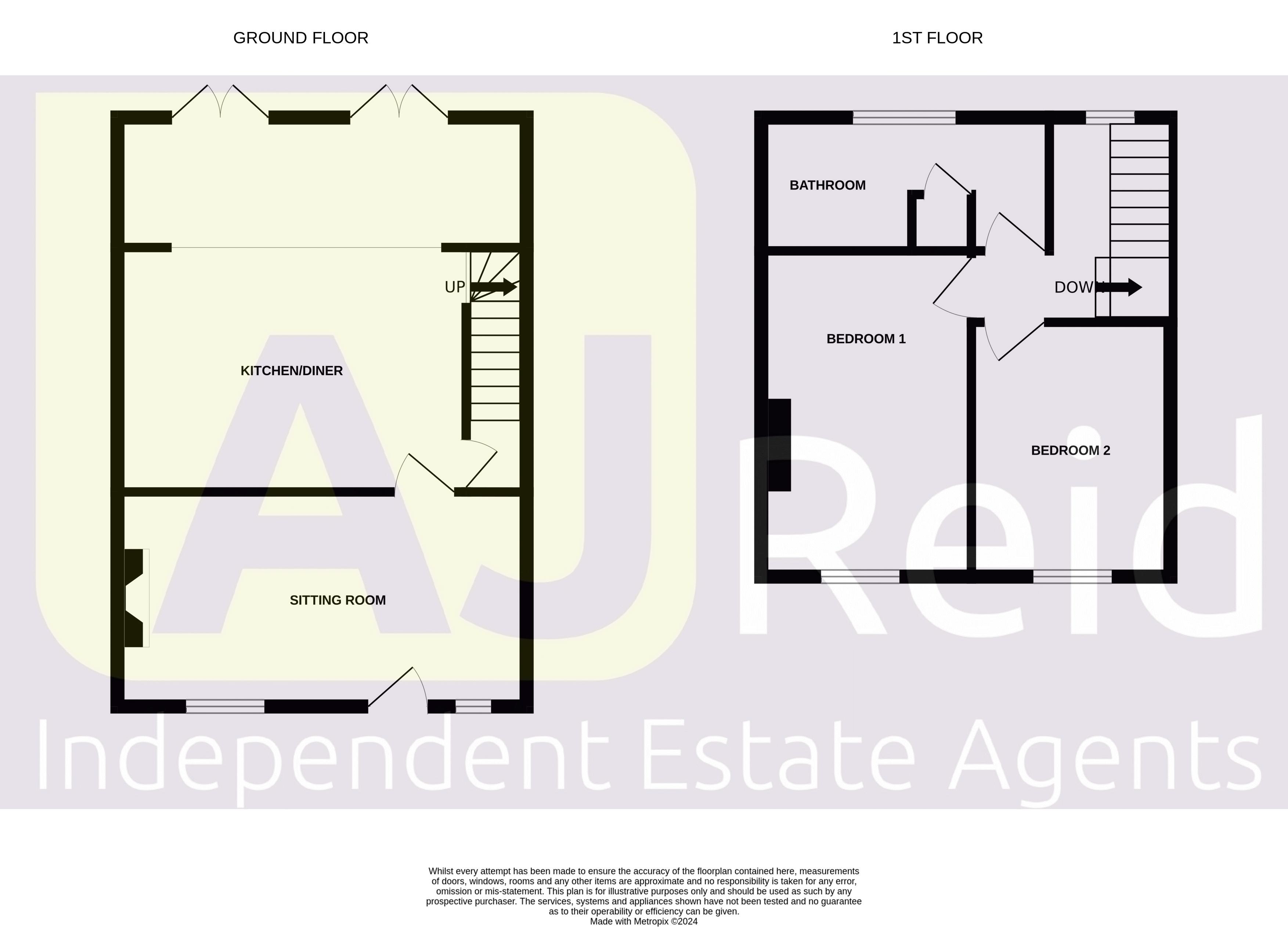- Mature Mid Terraced Cottage
- Very Well Presented Accommodation
- Spacious Open Plan Kitchen/Diner
- 2 Double Bedrooms & Refitted Bathroom
- 2 Car Parking Spaces At Rear
- Suit Professional Couple/First Time Buyers
- Popular Village Location
- Long Enclosed Rear Garden
- Replacement Flooring/Carpets
- EPC Grade = D
2 Bedroom House for sale in Malpas
***VIDEO TOUR AVAILABLE ON REQUEST***There is a saying that 'good things come in small packages', which basically means that something does not need to be big to be good and that is exactly what we have here! Perish the thought that it is tiny; far from it as the enlarged downstairs accommodation provides a delightful (and spacious) open plan kitchen/diner with twin french double doors that lead directly onto the long rear garden. There is even a separate sitting room, complete with 'Clearview' log stove for cosy nights in during the winter months. Upstairs, both bedrooms are 'doubles' and the bathroom has been refitted. Both front and back gardens are a delight, whilst the rear access road provides 2 car parking spaces. The village of Tilston is highly regarded and there is a real sense of 'community' living here. There is a lovely pub around the corner, a primary school and a church. With easy access to the A41, it has the great advantage of swift vehicular access to the nearby market town of Whitchurch in the south, the city of Chester to the north and there is very pretty surrounding countryside, with the foothills of Wales to the west.
GROUND FLOOR
Sitting Room
17' 1'' x 9' 0'' (5.20m x 2.74m)
Fireplace with 'Clearview' log burning stove on tiled hearth, radiator and uPVC double glazed front door.
Open Plan Kitchen/Diner
16' 6'' x 15' 8'' (5.03m x 4.77m)
narrowing to 13' 8" (4.16m) Ceramic sink and drainer inset in solid granite worktops with drawers, cupboards, plumbing for washer and plumbing for slim line dishwasher below, EUROCAL free-standing oil central heating boiler, free-standing electric cooker, wall cupboards with overhead plinth and spotlights, tiled chimney breast, staircase to first floor with storage cupboard below, radiator and twin uPVC double glazed french doors leading to rear garden.
FIRST FLOOR
Landing
Loft access hatch.
Bedroom 1
13' 6'' x 8' 8'' (4.11m x 2.64m)
Radiator and cast iron fireplace (chimney currently blocked off).
Bedroom 2
10' 7'' x 8' 0'' (3.22m x 2.44m)
Radiator.
Bathroom
11' 8'' x 5' 7'' (3.55m x 1.70m)
White suite comprising panelled bath with electric shower unit over and glazed shower screen, wash hand basin inset in vanity unit with cupboard below and close coupled WC. Ceramic tiled floor, radiator and airing cupboard with lagged hot water cylinder and immersion heater.
OUTSIDE
Rear vehicular access providing 2 car parking spaces and gate to the rear garden.
Steps up from the road lead to the lawned front garden with mature hedges.
Long enclosed rear garden laid to lawn and edged with flowers and shrubs. Open fronted timber log store, timber bike store, brick storage shed and timber shed with light and power. Oil storage tank and paved patio and path.
Services
Mains water and electricity. Septic tank drainage.
Central Heating
Oil fired boiler supplying radiators and hot water.
Tenure
Freehold.
Council Tax
Cheshire West and Chester Council - Tax Band B.
Agents Note
Check broadband speed and mobile phone signal on Mobile and Broadband checker - Ofcom
Directions
Leave Whitchurch on B5395 Chester Road and at the large roundabout with the bypass, proceed straight over onto the A41, signposted for Chester. Continue through Grindley Brook, Tushingham, No Mans Heath and Broxton, following the road for just over 7 miles and at Duckington, turn left, following the country lane for about 2 miles into the village of Tilston and the property is located on the right-hand side, just before the T-junction. For parking, turn left at the T-junction and take the first turning on the left-hand side via an unadopted road that leads to the rear of the property and provides 2 car parking spaces.
Legislation Requirement
To ensure compliance with the latest Anti-Money Laundering regulations, buyers will be asked to produce identification documents prior to the issue of sale confirmation.
Referral Arrangements
We are paid an introducers fee of £120 including VAT per conveyancing transaction referred to and signed up by certain Conveyancers and we earn 30% of the fee/commission earned by the Broker on referral signed by Financial Advisers and Just Mortgages. Please ask for more details.
Important Information
- This is a Freehold property.
Property Ref: EAXML11645_12473286
Similar Properties
2 Bedroom Bungalow | Offers in region of £200,000
***VIDEO TOUR AVAILABLE ON REQUEST***Talk about 'as rare as hens teeth'; the number of properties that have come onto th...
2 Bedroom House | Asking Price £197,500
Tired of scrolling? This beautifully presented two-bedroom semi-detached gem might just be the one to stop your search i...
2 Bedroom End of Terrace House | Offers in region of £180,000
***VIDEO TOUR AVAILABLE ON REQUEST***Welcome to the land that time forgot! Yes, trapped in a time warp, you will find th...
3 Bedroom House | Offers in region of £230,000
Elevated from the road for privacy, this mature, extended semi detached house is sensibly priced for first time buyers,...
3 Bedroom House | Offers Over £230,000
***VIDEO TOUR AVAILABLE ON REQUEST***There is a saying on the lines of 'Cleanliness is next to Godliness." If true, then...
Moreton Street, Prees, Whitchurch
2 Bedroom House | Offers in region of £235,000
Nestled in the peaceful and well-regarded village of Prees—just a countryside skip from Whitchurch and boasting excellen...

AJ Reid Independent Estate Agents (Whitchurch)
23 Green End, Whitchurch, Shropshire, SY13 1AD
How much is your home worth?
Use our short form to request a valuation of your property.
Request a Valuation
