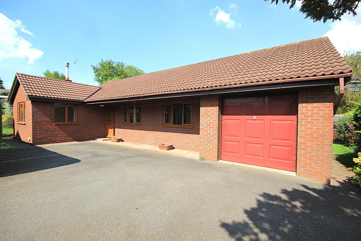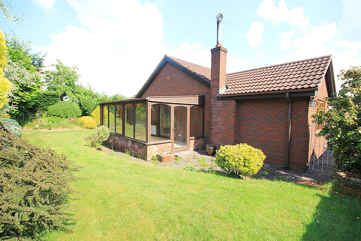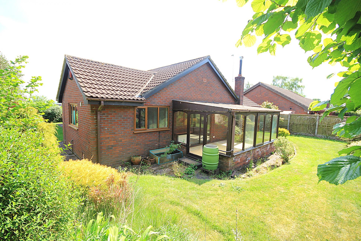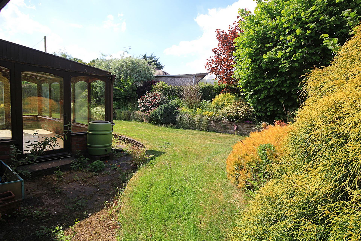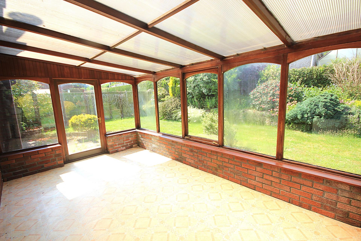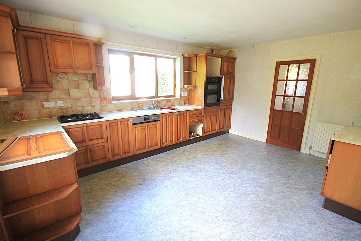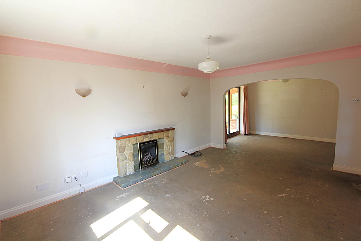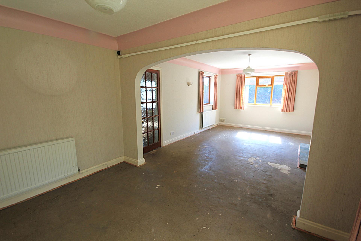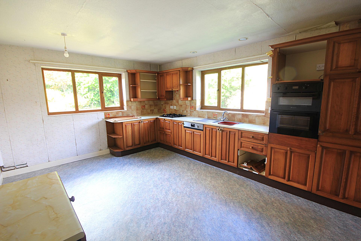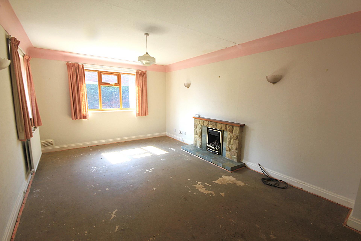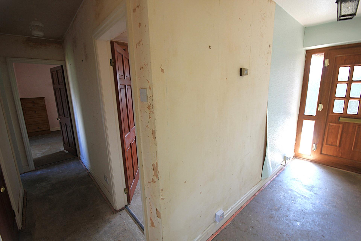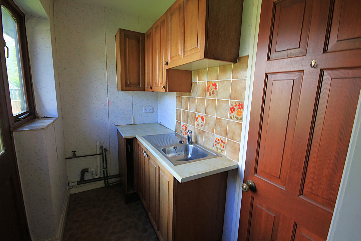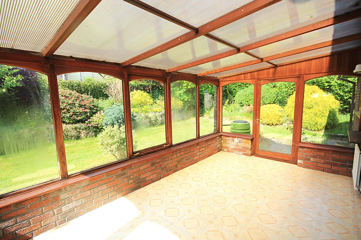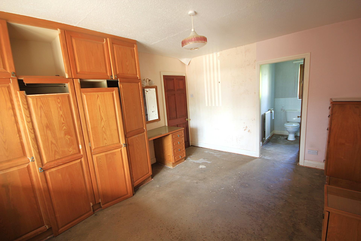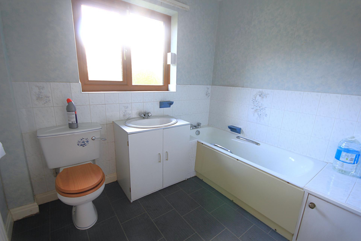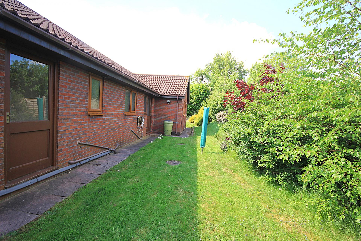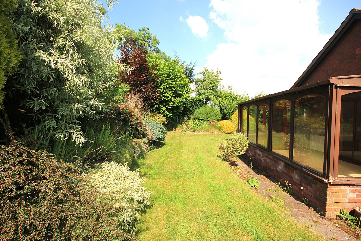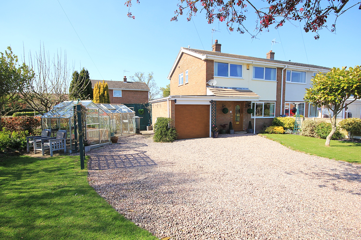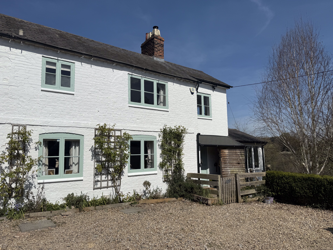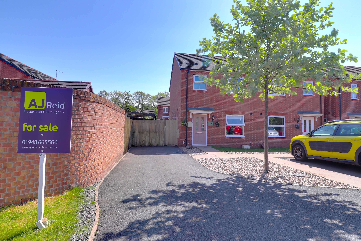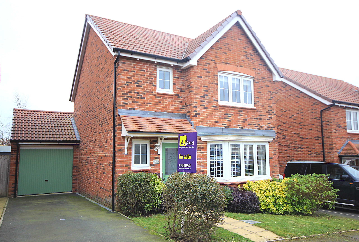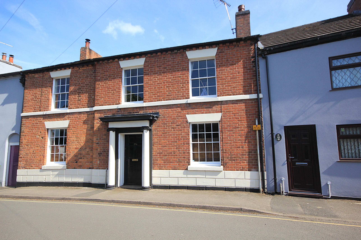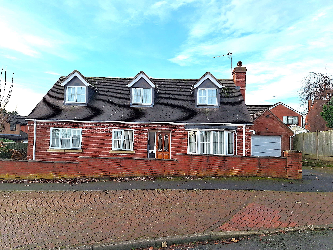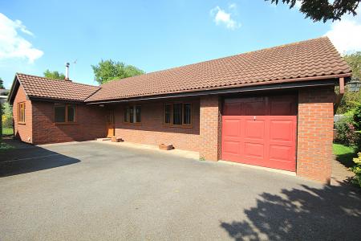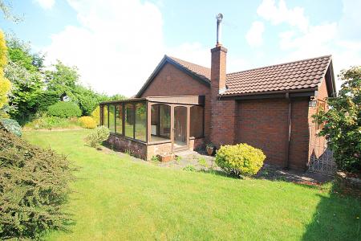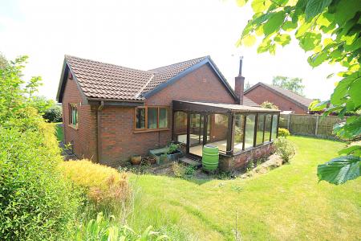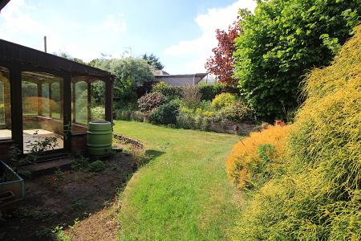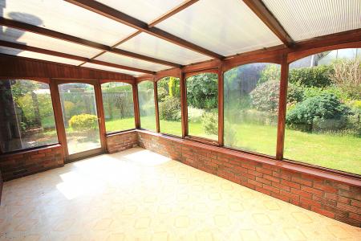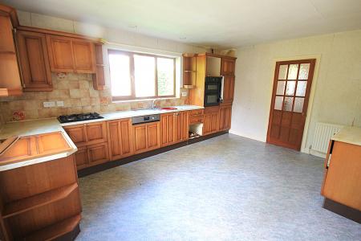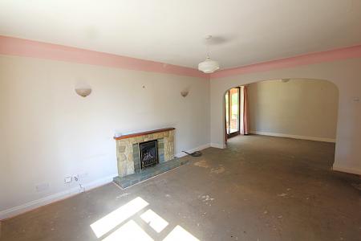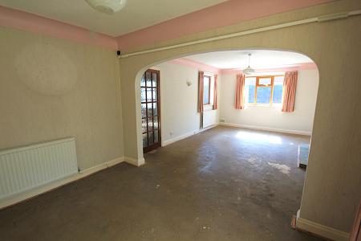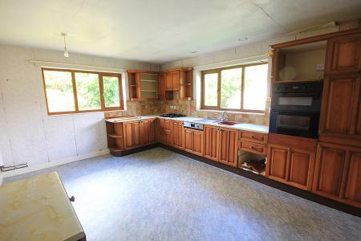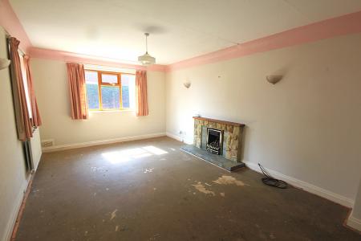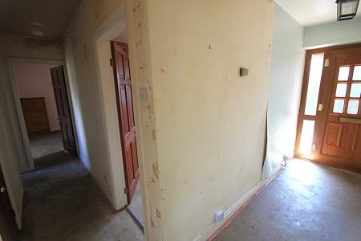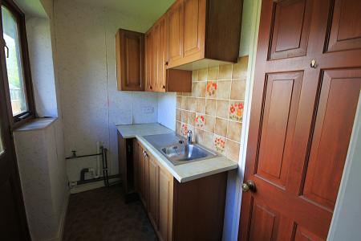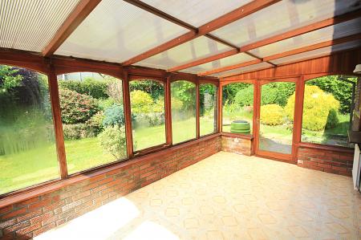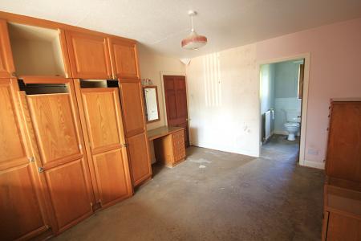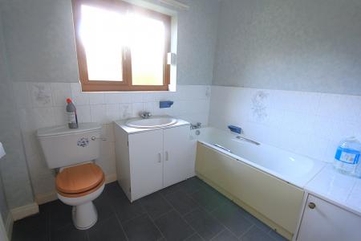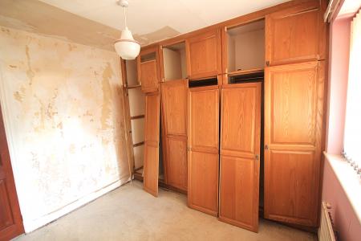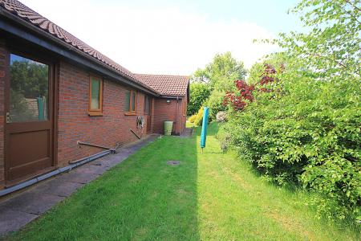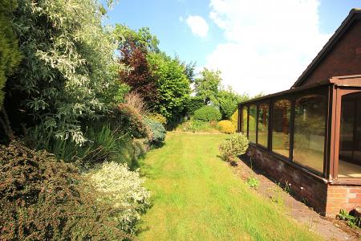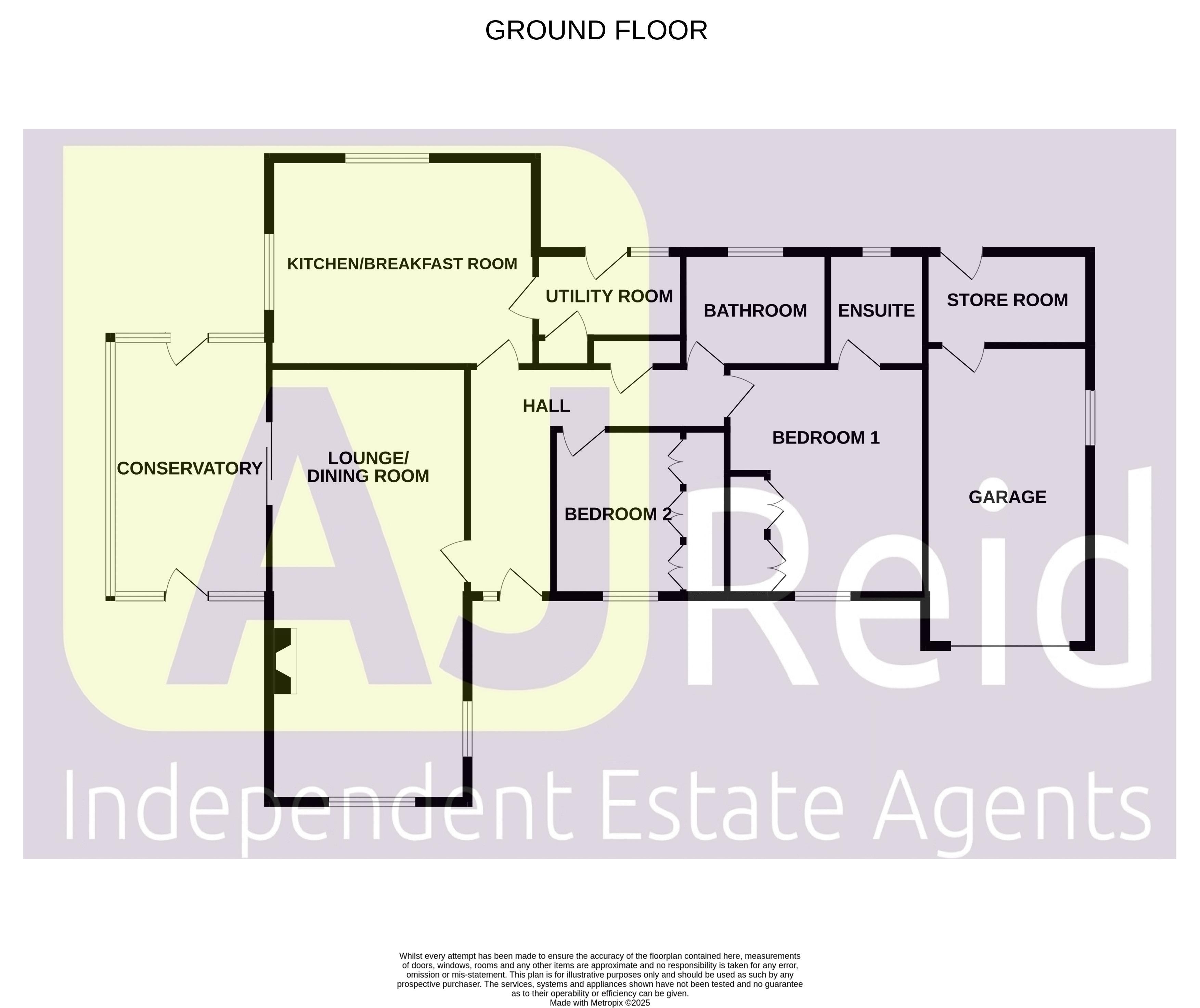- Detached Bungalow
- Popular Village Location
- 2 Reception Rooms Plus Conservatory
- 2 Bedrooms (1 En-Suite)
- Scope For Modernisation & Improvement
- NO ONWARD CHAIN
- Located At The Head Of A Short Private Driveway
- Walking Distance Of Village Shops & Amenities
- Lawned Gardens To 3 Sides
- Backs Onto Primary School
2 Bedroom Bungalow for sale in Malpas
If your idea of bliss is living within walking distance of shops, restaurants, pub, dentist, doctor, a church, infants' school, and the highly acclaimed Bishop Heber High School, along with other local amenities, then you are in luck! This spacious detached bungalow is at the head of a private driveway. It is situated in a quiet, peaceful location, offering privacy with no overlooking from either the front or rear. It provides excellent potential as a comfortable, long-term home, although it should be noted that it is in need of modernisation and re-decoration to realise its full potential—hence, the very realistic asking price! There is additional parking to the front of the bungalow, as well as an integral garage, and easily managed lawned gardens to three sides. Geographically, there is swift vehicular access to the A41 trunk road for travel into Whitchurch (Shropshire), the City of Chester (Cheshire), and B roads into Wales. The nearby countryside, as you can imagine, is stunning!
Wide Covered Main Entrance
26' 3'' x 3' 6'' (7.99m x 1.07m)
Paved floor.
L-Shaped Entrance Hall
13' 2'' x 4' 4'' (4.01m x 1.32m)
and 10' 8'' x 2' 11'' (3.25m x 0.89m) Radiator and loft access hatch.
Lounge/Dining Room comprising: -
Lounge
16' 4'' x 11' 8'' (4.97m x 3.55m)
Stone fireplace incorporating living flame gas fire on slate hearth, 3 wall light points, deep corniced ceiling and radiator. Archway leads to: -
Dining Room
11' 8'' x 8' 11'' (3.55m x 2.72m)
Deep corniced ceiling, radiator and double glazed sliding doors leading to: -
Conservatory
Radiator, 2 wall light points and 2 external doors leading to rear garden.
Kitchen/Breakfast Room
15' 7'' x 12' 4'' (4.75m x 3.76m)
Stainless steel sink and drainer inset in worktops with cupboards and integral dishwasher below, 4 ring gas hob with illuminated extractor hood above and split level cooker comprising electric double oven and grill, further base unit and wall cupboards, integral upright fridge/freezer and radiator.
Utility Room
7' 11'' x 4' 0'' (2.41m x 1.22m)
Stainless steel sink and drainer inset in base unit with cupboards below, wall cupboards, built-in broom cupboard, plumbing for washing machine and door to rear garden.
Bedroom 1
13' 3'' x 11' 7'' max (4.04m x 3.53m max)
narrowing to 9' 7" (2.92m) Fitted wardrobes, dressing table and bedside chests, wall light point and radiator.
En-suite Shower Room
6' 10'' x 5' 10'' (2.08m x 1.78m)
Wash hand basin inset in vanity unit with cupboards below, close coupled WC and shower cubicle with electric shower unit, part tiled walls and radiator.
Bedroom 2
9' 9'' x 8' 3'' min (2.97m x 2.51m min)
Measured to the front of the wardrobes. Radiator.
Bathroom
6' 10'' x 8' 4'' (2.08m x 2.54m)
Panelled bath, wash hand basin inset in vanity unit with cupboards below and close coupled WC. Part tiled walls and radiator.
OUTSIDE
Shared tarmac driveway leads to the LARGE SINGLE GARAGE 17' 10'' x 9' 10'' (5.43m x 2.99m) with light, power, loft access hatch, metal up-and-over door and leading to: -
Laundry/STORE 9' 10'' x 5' 7'' (2.99m x 1.70m) Wash hand basin and wall mounted gas central heating boiler.
Lawned rear and side gardens having well stocked borders with a variety of plants, bushes, trees and shrubs. Timber garden shed, paved path, outside lights and tap.
Services
Mains water, gas, electricity and drainage.
Central Heating
Gas fired boiler (not tested) supplying radiators and hot water.
Tenure
Freehold.
Council Tax
Cheshire West and Chester Council - Tax Band F.
Agents Note
Check broadband speed and mobile phone signal on Mobile and Broadband checker - Ofcom
Directions
From Whitchurch, head north, along A41 through Grindley Brook, signposted for Chester. Follow this road for just under 4 miles and at the Hampton roundabout, take the first exit, signposted for Malpas. Continue along the road into Malpas itself, passing Bishop Heber High School and at the T junction, turn right into Tilston Road. Follow the road for a short distance and the property is located on the right hand side.
Legislation Requirement
To ensure compliance with the latest Anti-Money Laundering regulations, buyers will be asked to produce identification documents prior to the issue of sale confirmation.
Referral Arrangements
We earn 30% of the fee/commission earned by the Broker on referrals signed up by Financial Advisors at Just Mortgages. Please ask for more details.
Important Information
- This is a Freehold property.
Property Ref: EAXML11645_12668447
Similar Properties
3 Bedroom House | Offers in region of £295,000
If you are a fan of gardening, then you will love this property! Occupying a generous wedge-shaped plot, this semi-detac...
2 Bedroom House | Offers in region of £275,000
***VIDEO TOUR AVAILABLE ON REQUEST***The well-known estate agents’ phrase "Location, Location, Location" certainly appli...
3 Bedroom House | Offers Over £230,000
***VIDEO TOUR AVAILABLE ON REQUEST***There is a saying on the lines of 'Cleanliness is next to Godliness." If true, then...
3 Bedroom House | Offers in region of £300,000
***VIDEO TOUR AVAILABLE ON REQUEST***NO ONWARD CHAIN! NO ONWARD CHAIN! NO ONWARD CHAIN! If you are looking for a very we...
4 Bedroom End of Terrace House | Offers in region of £335,000
This beautifully presented, double fronted family home has so much going for it that it is difficult to imagine who woul...
3 Bedroom Bungalow | Offers in region of £350,000
***VIDEO TOUR AVAILABLE ON REQUEST***If you feel that you are too young to live in a bungalow, but too old for a traditi...

Dourish & Day (Whitchurch)
23 Green End, Whitchurch, Shropshire, SY13 1AD
How much is your home worth?
Use our short form to request a valuation of your property.
Request a Valuation
